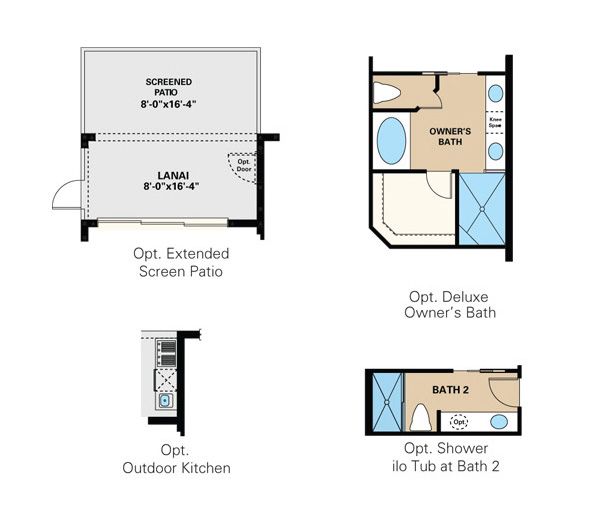Related Properties in This Community
| Name | Specs | Price |
|---|---|---|
 Pallazio II
Pallazio II
|
$789,999 | |
 Lazio II
Lazio II
|
$672,999 | |
 Sereno
Sereno
|
$644,999 | |
 Cresta
Cresta
|
$747,999 | |
 Monte
Monte
|
$634,999 | |
 Marino
Marino
|
$1,156,079 | |
 Cascata
Cascata
|
$761,999 | |
 15150 Tolmino Street (Mazzano)
available_now
15150 Tolmino Street (Mazzano)
available_now
|
2 BR | 2 BA | 2 GR | 1,676 SQ FT | $404,067 |
 15146 Tolmino Street (Mazzano)
available_now
15146 Tolmino Street (Mazzano)
available_now
|
2 BR | 2 BA | 2 GR | 1,676 SQ FT | $409,229 |
 Pallazio Plan
Pallazio Plan
|
3 BR | 3 BA | 2 GR | 2,929 SQ FT | $660,900 |
 Mazzano Plan
Mazzano Plan
|
2 BR | 2 BA | 2 GR | 1,676 SQ FT | $357,900 |
 Lincoln Plan
Lincoln Plan
|
3 BR | 3.5 BA | 3 GR | 2,862 SQ FT | $634,900 |
 Letizia Plan
Letizia Plan
|
4 BR | 3 BA | 2 GR | 2,393 SQ FT | $644,900 |
 Lazio Plan
Lazio Plan
|
3 BR | 3 BA | 2 GR | 2,275 SQ FT | $588,900 |
 Humboldt Plan
Humboldt Plan
|
4 BR | 4 BA | 3 GR | 3,502 SQ FT | $669,900 |
 Farnese Plan
Farnese Plan
|
2 BR | 2.5 BA | 2 GR | 2,100 SQ FT | $566,900 |
 Ceretti Plan
Ceretti Plan
|
3 BR | 2 BA | 2 GR | 1,905 SQ FT | $375,900 |
 Beacon Plan
Beacon Plan
|
3 BR | 3.5 BA | 3 GR | 3,302 SQ FT | $716,900 |
 Azzurro Plan
Azzurro Plan
|
2 BR | 2 BA | 2 GR | 1,886 SQ FT | $555,900 |
 Ambra Plan
Ambra Plan
|
3 BR | 3 BA | 2 GR | 2,296 SQ FT | $626,900 |
 15276 Turin Drive (Lazio)
15276 Turin Drive (Lazio)
|
3 BR | 3 BA | 2 GR | 2,275 SQ FT | $680,316 |
 15208 Turin Drive (Lazio)
15208 Turin Drive (Lazio)
|
3 BR | 3 BA | 2 GR | 2,275 SQ FT | $702,501 |
 15204 Turin Drive (Lazio)
15204 Turin Drive (Lazio)
|
3 BR | 3 BA | 2 GR | 2,275 SQ FT | $722,666 |
 15142 Tolmino Street (Mazzano)
available_now
15142 Tolmino Street (Mazzano)
available_now
|
2 BR | 2 BA | 2 GR | 1,676 SQ FT | $406,424 |
 15138 Tolmino Street (Mazzano)
available_now
15138 Tolmino Street (Mazzano)
available_now
|
2 BR | 2 BA | 2 GR | 1,676 SQ FT | $400,714 |
 Pallazio
Pallazio
|
$784,999 | |
 Letizia
Letizia
|
$747,999 | |
 Farnese
Farnese
|
$654,999 | |
 Azzurro
Azzurro
|
$634,999 | |
 Ambra
Ambra
|
$740,999 | |
 Mazzano
Mazzano
|
$545,900 | |
 Lincoln
Lincoln
|
$928,900 | |
 Lazio
Lazio
|
$999,914 | |
 Beacon
Beacon
|
$1,005,900 | |
| Name | Specs | Price |
Ceretti
Price from: $568,714Please call us for updated information!
YOU'VE GOT QUESTIONS?
REWOW () CAN HELP
Home Info of Ceretti
Welcome to the Ceretti at 15693 Gavello Street in Esplanade by the Islands! A beautifully appointed twin villa designed for comfort and connection. From the charming side entry, you're led into the heart of the home where the open-concept great room, dining area, and dazzling designer kitchen create a perfect space for entertaining or unwinding. At the back, a sunlit lanai invites you to enjoy peaceful mornings and stunning Gulf Coast sunsets. The serene primary suite offers a spa-inspired bath with dual sinks, a private commode, and a spacious walk-in closet. Two additional bedrooms and a full bath are thoughtfully placed on the opposite side of the home, along with a cozy study, laundry room, and two-car garage. Additional Highlights Include: Tray ceiling at great room/primary suite/dining room/study, study with double pocket doors in place of flex, 8' interior doors, extended screened patio, additional sink at bath 2, and outdoor kitchen rough-in. Photos are for representative purposes only. MLS#225079038 Esplanade by the Islands offers a vibrant, resort-inspired lifestyle with endless ways to enjoy your days. Take advantage of a resort-style pool, state-of-the-art fitness and wellness center, The Spa at Esplanade, and sports courts for tennis, pickleball, and bocce ball. From wine tastings and culinary experiences to concerts, excursions, and a bark park, this Taylor Morrison community truly has it all.
Home Highlights for Ceretti
Information last checked by REWOW: November 16, 2025
- Price from: $568,714
- 1905 Square Feet
- Status: Under Construction
- 3 Bedrooms
- 2 Garages
- Zip: 34114
- 2 Bathrooms
- 1 Story
- Move In Date December 2025
Living area included
- Dining Room
- Guest Room
- Study
Plan Amenities included
- Primary Bedroom Downstairs
Community Info
Discover the vibrant lifestyle awaiting you at Esplanade by the Islands, nestled in beautiful Naples, Florida. From world-class amenities to resort-level service, every day feels like a vacation. Whether you're lounging by the Resort Pool, enjoying the Bahama Bar, or rejuvenating at the Wellness Center – named 2025 Best Clubhouse by the Collier Building Industry Association – your perfect day is always within reach.
Actual schools may vary. Contact the builder for more information.
Amenities
-
Health & Fitness
- Tennis
- Pool
-
Community Services
- Park
-
Local Area Amenities
- Lake
- Pond
-
Social Activities
- Club House
Area Schools
-
Collier County School District
- Manatee Elementary School
- Manatee Middle School
- Lely High School
Actual schools may vary. Contact the builder for more information.




