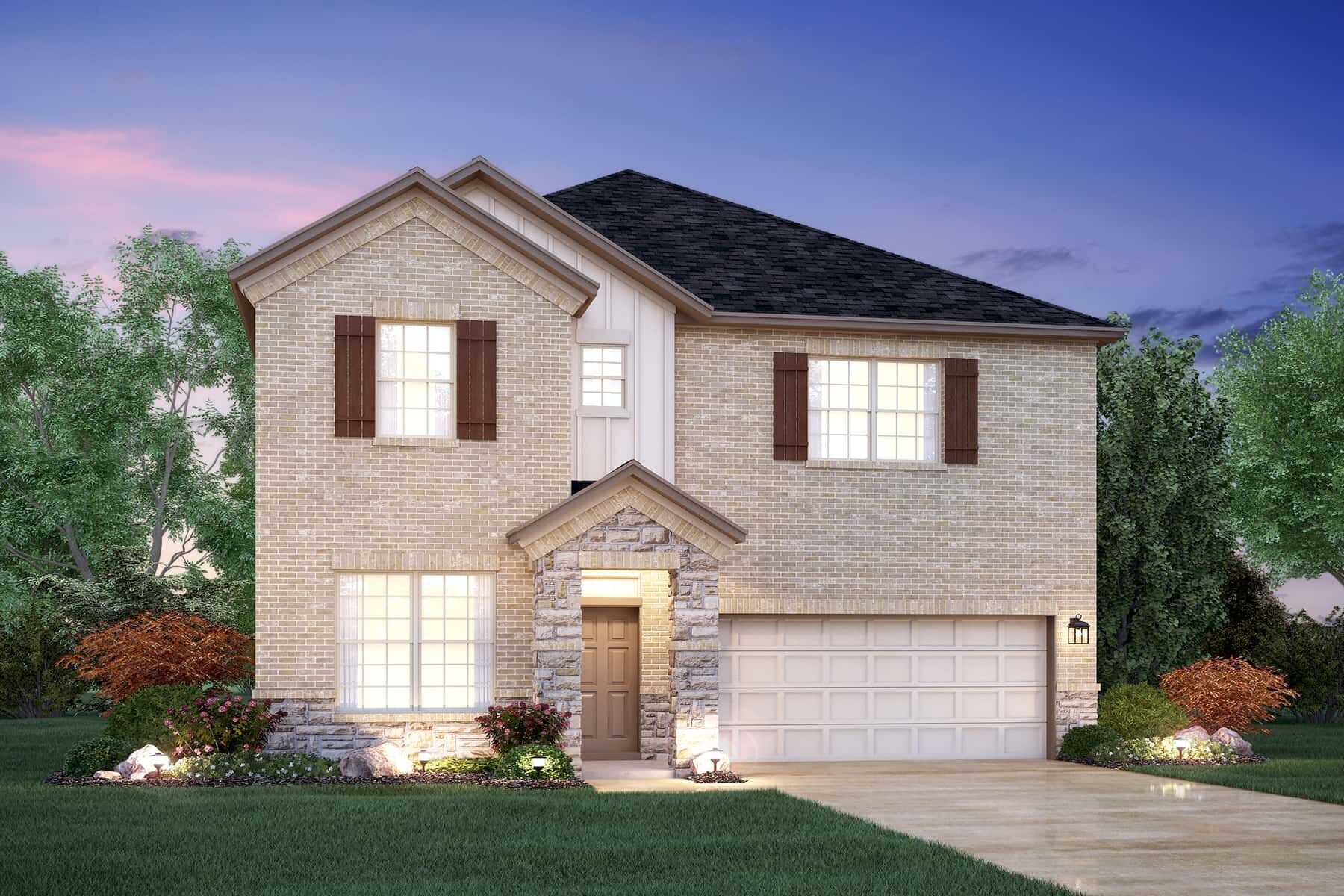Related Properties in This Community
| Name | Specs | Price |
|---|---|---|
 Dexter
Dexter
|
$496,990 | |
 Highland
Highland
|
$489,990 | |
 Galloway
Galloway
|
$464,990 | |
 Estonian
Estonian
|
$504,990 | |
 Brahman
Brahman
|
$499,990 | |
 Braford
Braford
|
$504,990 | |
 6307 Verde Drive (2713 C)
6307 Verde Drive (2713 C)
|
4 BR | 3.5 BA | 2 GR | 2,753 SQ FT | $309,950 |
 6206 Cordillera Drive (2713 C)
6206 Cordillera Drive (2713 C)
|
4 BR | 3.5 BA | 2 GR | 2,753 SQ FT | $311,950 |
 6204 Cordillera Drive (1930 B)
6204 Cordillera Drive (1930 B)
|
4 BR | 2 BA | 2 GR | 1,930 SQ FT | $244,950 |
 6200 Cordillera Drive (2713 C)
6200 Cordillera Drive (2713 C)
|
4 BR | 3.5 BA | 2 GR | 2,753 SQ FT | $316,950 |
 5009 Colina Drive (2070W 2.5CG)
5009 Colina Drive (2070W 2.5CG)
|
4 BR | 2.5 BA | 2.5 GR | 2,348 SQ FT | $280,950 |
 5007 Colina Drive (2160 OB MR 3CG)
5007 Colina Drive (2160 OB MR 3CG)
|
5 BR | 3.5 BA | 3 GR | 2,623 SQ FT | $299,950 |
 2713 C Plan
2713 C Plan
|
4 BR | 3.5 BA | 2 GR | 2,753 SQ FT | $299,450 |
 1930 B Plan
1930 B Plan
|
4 BR | 2 BA | 2 GR | 1,930 SQ FT | $235,450 |
| Name | Specs | Price |
Randall
Price from: $471,990Please call us for updated information!
YOU'VE GOT QUESTIONS?
REWOW () CAN HELP
Home Info of Randall
The Randall is remarkable in its 1,842 square foot design. The home's layout includes 2 stories, 3 bedrooms, 2 full bathrooms and 1 half bath, a study, a large covered back patio, and a 2-car garage. Available with the Randall are additional upgraded options such as a cozy fireplace in the family room that provides amicable natural light, a stunning 3-panel glass door slider, and a deluxe bath in the owner's suite that provides comfortability.
Home Highlights for Randall
Information last updated on June 25, 2025
- Price: $471,990
- 1842 Square Feet
- Status: Plan
- 3 Bedrooms
- 2 Garages
- Zip: 78652
- 2.5 Bathrooms
- 2 Stories
Plan Amenities included
- Primary Bedroom Upstairs
Community Info
The wait is over...Estancia West is now selling! Our new Dexter model home is open daily; contact our team today to schedule your in-person visit. You're sure to find your dream new home for sale in South Austin in this incredible new community by M/I Homes, one of the nation's leading homebuilders. To get a feel for this area, check out an aerial view of the community, then continue reading for more details and to get information about the floorplans, future amenities, and much more.Introducing Estancia WestThis planned community is situated close to I-35, meaning residents will enjoy easy access to Downtown Austin, making it a great choice for anyone who works in the city or enjoys spending their evenings and weekends exploring what this exciting environment has to offer. For those who value outdoor time, Estancia West is also minutes from Austin's Zilker Park, Townlake, and Barton Springs. Love to shop? Estancia West has you covered, with just a short drive to Southpark Meadows and Downtown Buda; you can also drive to H.E.B. within 10 minutes. And for those days you simply want to stay local, Estancia West will include its very own park, playground, pool, and walking trails for residents, meaning you won't even need to leave your community to enjoy the wonderful Texas sun. About Estancia West’s New Construction HomesThe new construction homes at Estancia West will be situated on spacious homesites. Featuring a wide range of single family homes from our Capital Series, all floorplans will be designed to cater to modern living needs that combine functionality and style. Built by M/I Homes, all new construction homes for sale at Estancia West will benefit from M/I Homes' Whole Home Building Standards, which ensure that every new home we build is energy efficient. Our standards exceed industry standards, and all homes are ENERGY STAR® certified. Additionally, we continue to go beyond other new home builders by offering a 10-Yea...
Actual schools may vary. Contact the builder for more information.
Amenities
-
Health & Fitness
- Pool
- Trails
-
Community Services
- Playground
- Park
-
Local Area Amenities
- Austin - Bergstrom International Airport
- Downtown Austin
- Downtown Buda
- Salt Lick BBQ
- Zilker Park
- Lady Bird Lake
- Texas Keeper
- Barton Springs
- Southpark Meadows Shopping
Area Schools
-
Austin Independent School District
- Blazier Elementary School
- Paredes Middle School
- Akins High School
Actual schools may vary. Contact the builder for more information.















