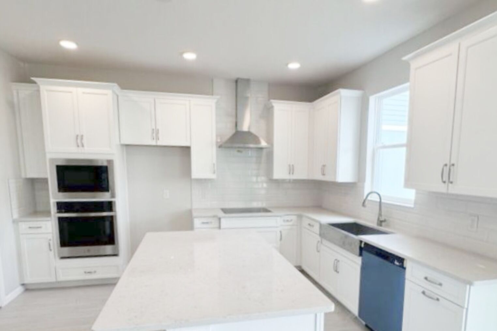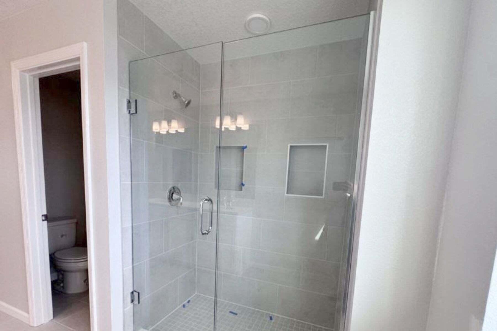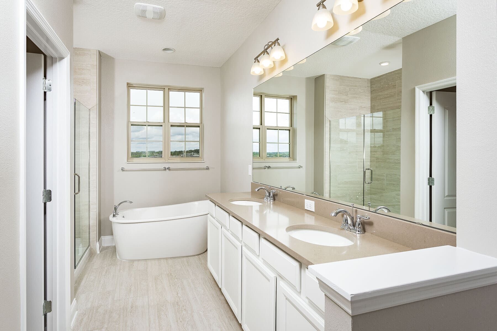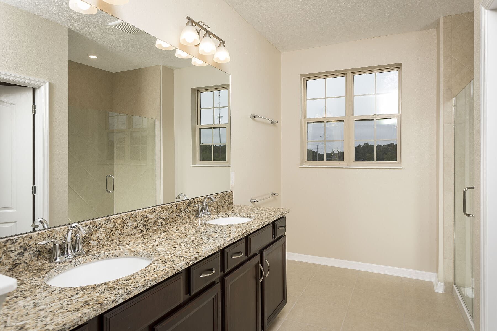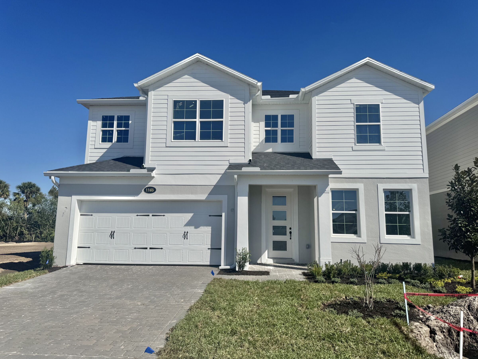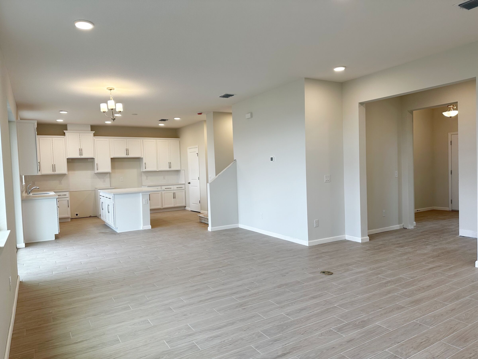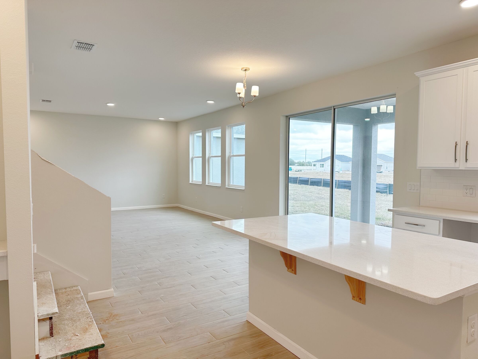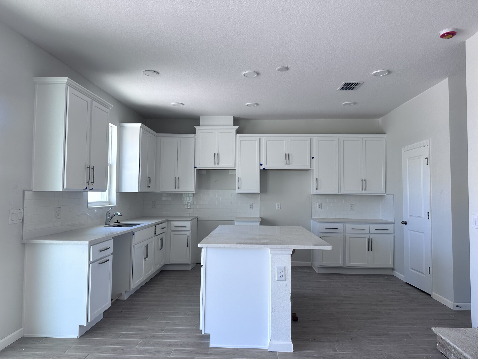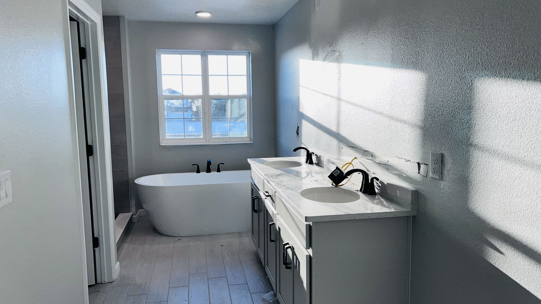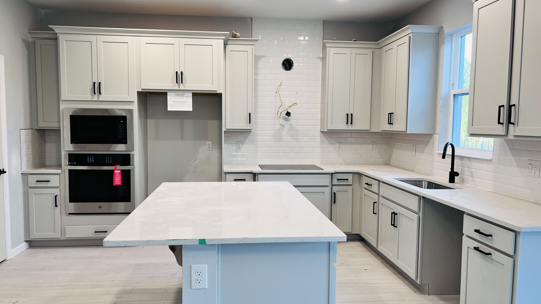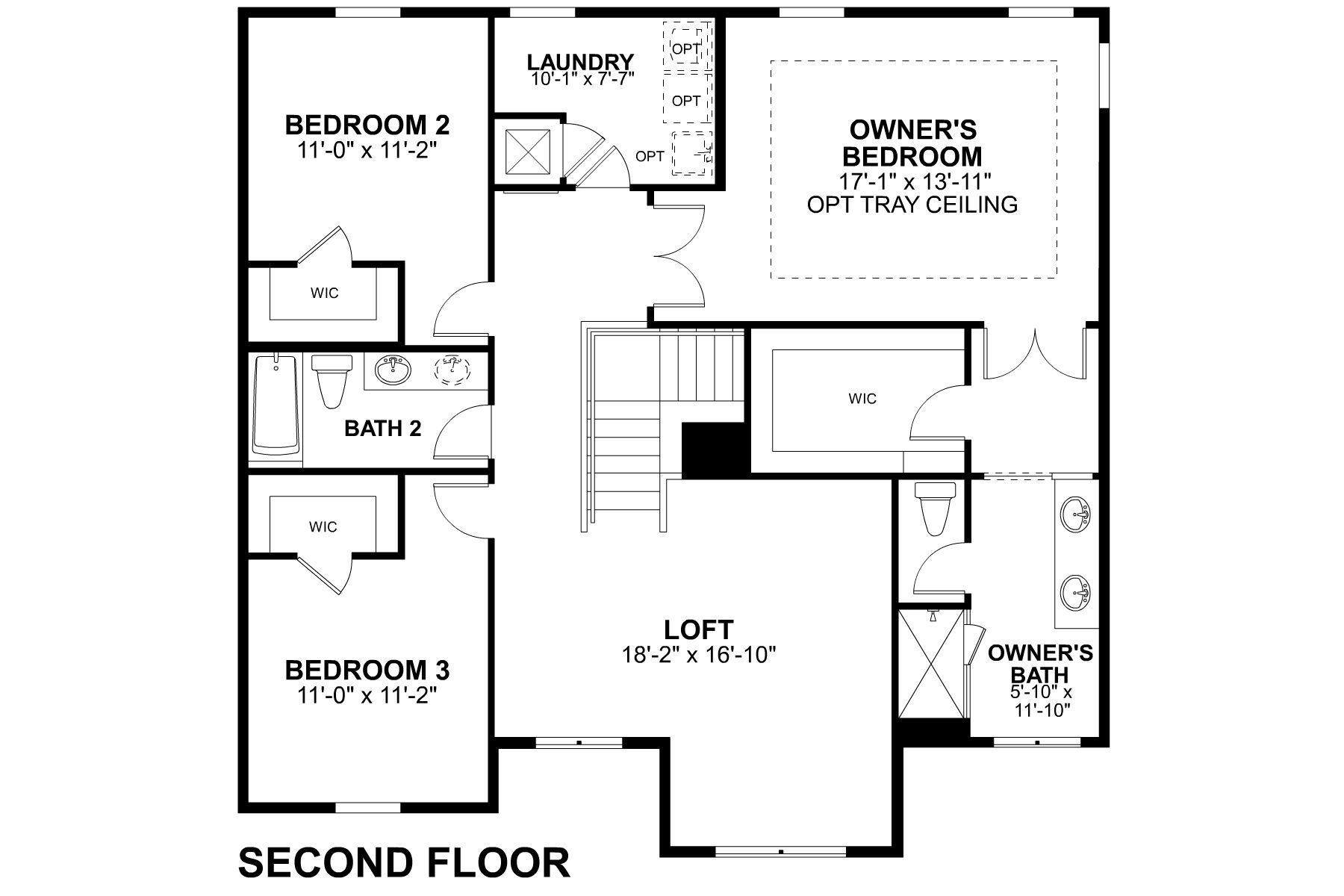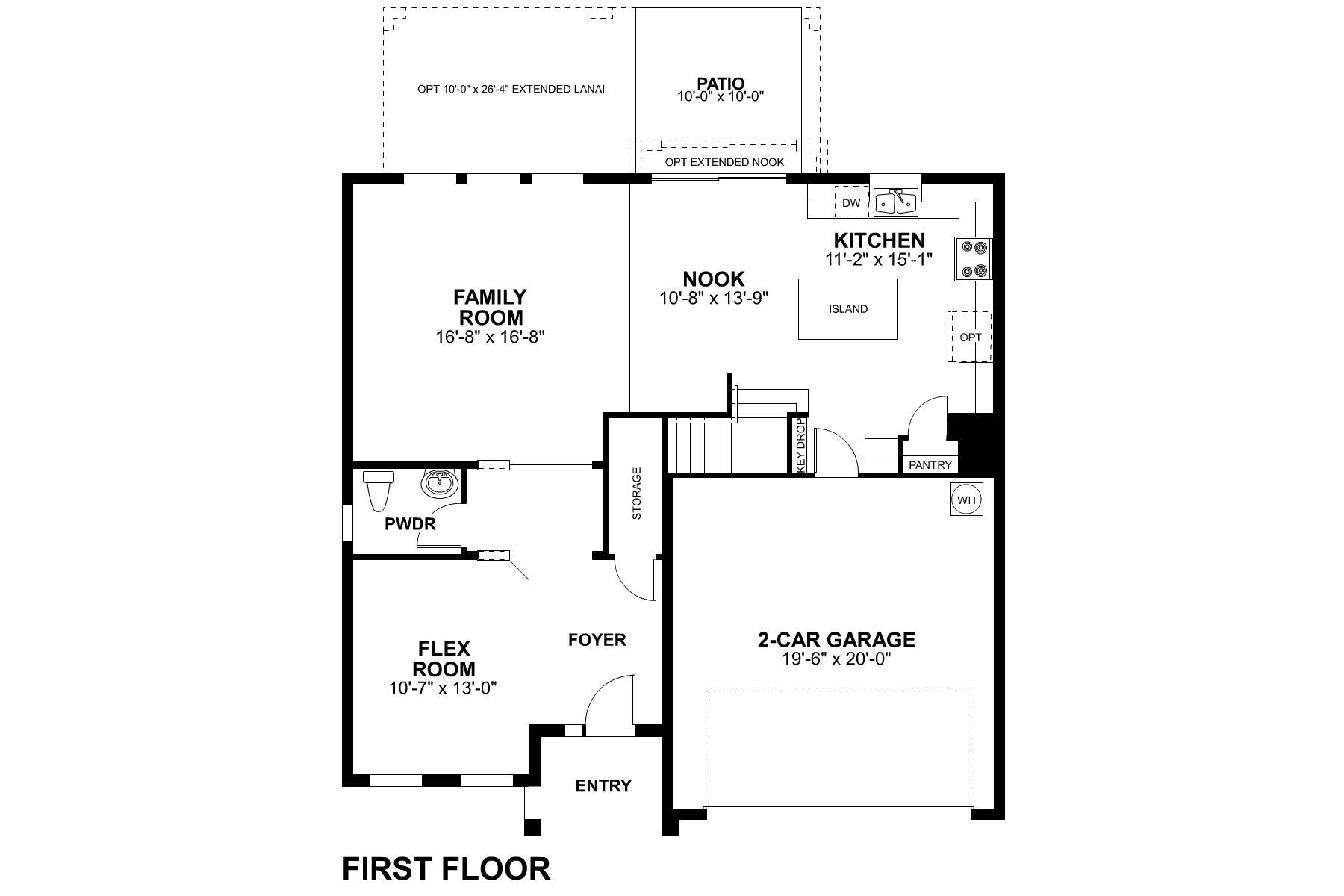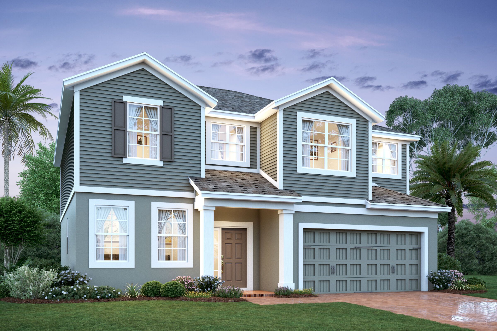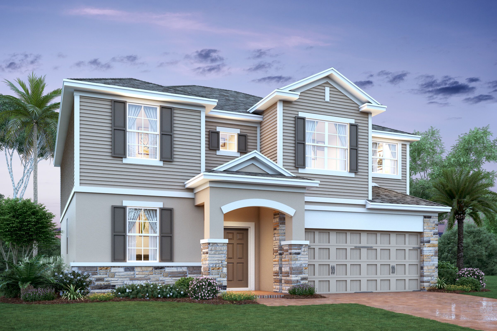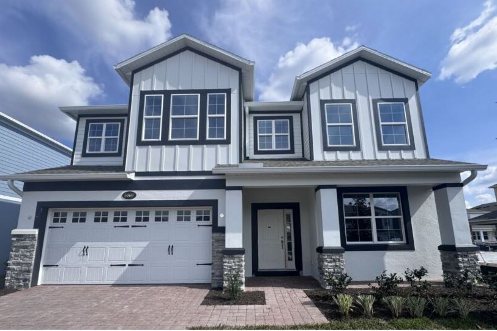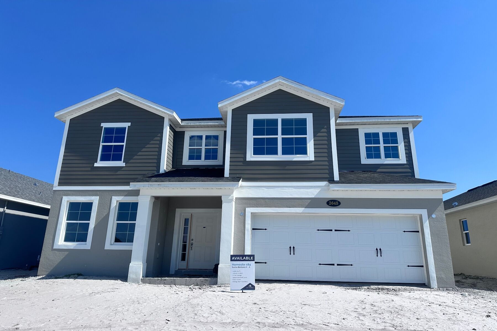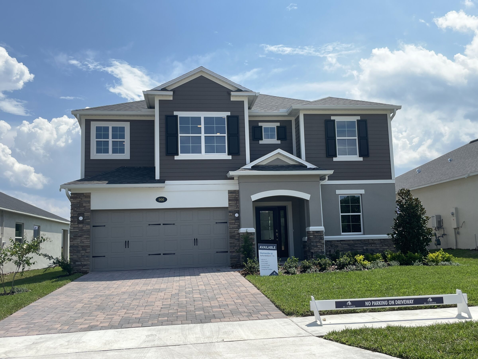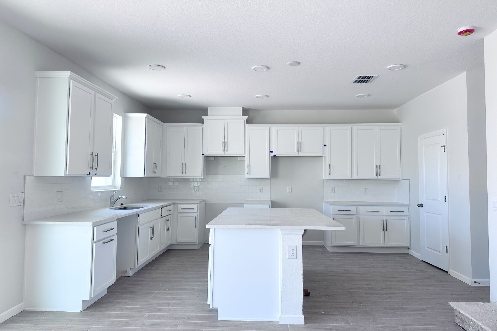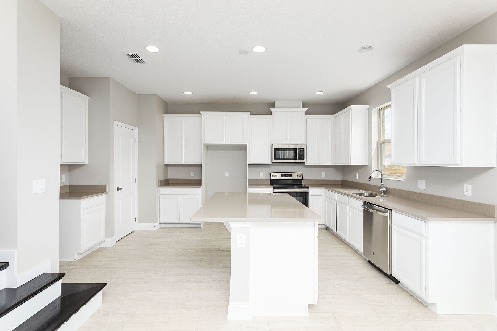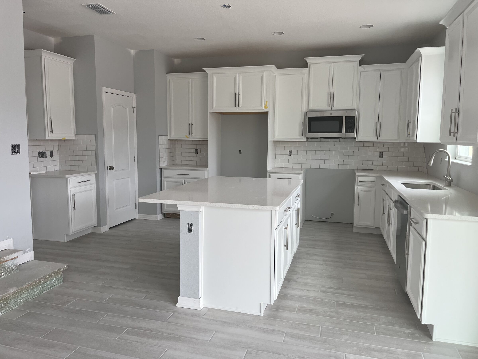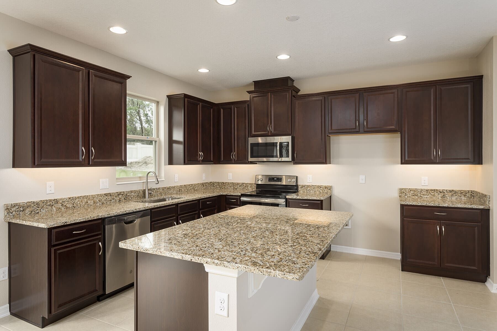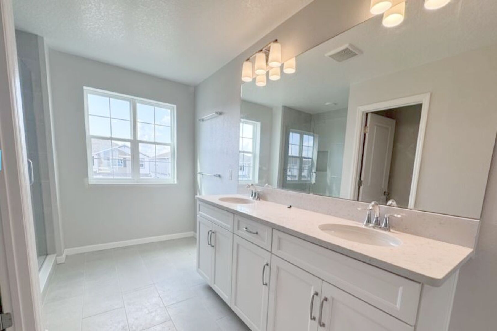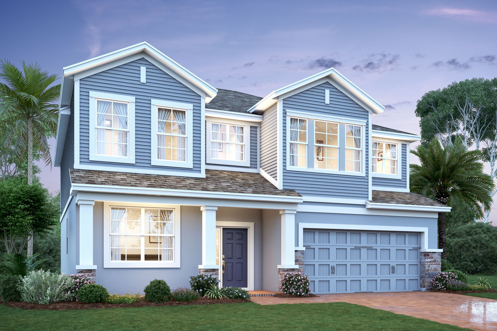Related Properties in This Community
| Name | Specs | Price |
|---|---|---|
 Huntington
Huntington
|
$497,990 | |
 Capistrano II
Capistrano II
|
$526,990 | |
 Lancaster
Lancaster
|
$605,990 | |
 Sonoma
Sonoma
|
$637,990 | |
 Piedmont
Piedmont
|
$549,990 | |
| Name | Specs | Price |
Santa Barbara II
Price from: $589,990
YOU'VE GOT QUESTIONS?
REWOW () CAN HELP
Home Info of Santa Barbara II
Discover this exceptional new construction home at 1156 Basalt Lane Sanford, built by M/I Homes. This thoughtfully designed 4-bedroom, 3-bathroom home offers 2,489 square feet of comfortable living space with an open-concept design that seamlessly connects your daily activities. This home features: 4 bedrooms including a first-floor guest suite 3 full bathrooms Flowing floorplan perfect for entertaining and family gatherings Loft 12' x 10' lanai The home's design emphasizes both functionality and comfort, with the owner's bedroom positioned upstairs for added privacy. The open-concept living area creates an inviting atmosphere where cooking, dining, and relaxation flow naturally together. Located in Sanford, this home offers proximity to beautiful parks where you can enjoy outdoor recreation and nature. The neighborhood provides a welcoming community atmosphere with well-maintained surroundings and convenient access to local amenities. The thoughtful floorplan maximizes the 2,489 square feet of living space, ensuring each room serves its purpose while maintaining the home's overall flow. Quality design elements throughout reflect M/I Homes' commitment to creating homes that meet modern living needs. This new construction home represents an excellent opportunity to own a quality-built residence in a desirable Sanford location, combining contemporary design with practical living solutions. MLS# O6329097
Home Highlights for Santa Barbara II
Information last checked by REWOW: September 21, 2025
- Price from: $589,990
- 2489 Square Feet
- Status: Under Construction
- 4 Bedrooms
- 2 Garages
- Zip: 32771
- 3.5 Bathrooms
- 2 Stories
- Move In Date November 2025
Plan Amenities included
- Primary Bedroom Upstairs
Community Info
Situated east of Historic Downtown Sanford, less than 2 miles from Highway 17 in highly sought-after Seminole County, Estates at Rivercrest is a gated community of new construction homes for sale in Sanford, FL. Featuring just 92 homes, this boutique-style community offers its residents an intimate and close-knit living environment. These new-build homes were thoughtfully designed with open-concept living areas, flex spaces, and charming design features throughout. Estates at Rivercrest Community OverviewAs you make your way through the front gates and into the community, you’ll find a community center with a pool and a cabana, followed by a stunning streetscape of 1- and 2-story single-family homes. With 6 unique floorplans to choose from, you’ll surely find a home that fits your wants and needs. The layout of Estates at Rivercrest provides wonderful privacy. More than half of the homesites boast private backyards with no rear neighbors. Approximately 60% of these homes back to trees and/or a pasture. One of the wonderful features of Estates at Rivercrest is that you get to choose your floorplan and your homesite based on availability! This ensures you get the floorplan that meets your lifestyle needs on the homesite orientation you’ve been looking for. We’re pleased to announce the furnished model will be the Sonoma with dual owners’ suites. About These Sanford, FL Homes for SaleWe are excited to build several of our tried-and-true, award-winning plans, including the Sonoma, the Santa Barbara, and the newer, sought-after Lancaster. These Energy Star® 3.1 homes will range in size from 1,740 to almost 4,000 square feet and offer 3–5 bedrooms, 2– and 3-car garages, covered porches, flex rooms, and lofts. These homes sit on 50-foot wide by 120-foot deep lots, giving you a generous amount of room to create the outdoor living space of your dreams, whether that’s extending your lanai ...
Actual schools may vary. Contact the builder for more information.
Amenities
-
Health & Fitness
- Pool
-
Local Area Amenities
- Central Florida Research Park
- Fort Mellon Park
- Lake Monroe Wayside Park
- Sanford International Airport
- Wekiwa Springs State Park
- Gemini Springs
- Sanford Sunrail
- Sanford Riverwalk
- Cross Seminole Trail
- Lake Mary Heathrow Business District
Area Schools
-
Seminole County School District
- Hamilton Elementary School
- Pine Crest Elementary School
- Seminole High School 9th Grade Center Edward Blacksheare Campus
Actual schools may vary. Contact the builder for more information.
Testimonials
"We chose M/I Homes again because the quality, design, and overall experience truly stands out. It's a place I'm proud to call home."
Sruthi and Phani
6/12/2025
"We loved the floorplans and the customizability. Our New Home Consultant made sure to explain all of the great features of the home, down to the energy efficient materials and processes. We are so excited to own an M/I Home!"
Sheri & Kyle
9/15/2024
"The quality of work in the model home speaks for itself. The transparency in the complete process - sales, design. construction, financing, and closing - are worth noting. The team will answer all the questions that are asked during any phase of building the home."
Chandan and Gouri
11/21/2024
