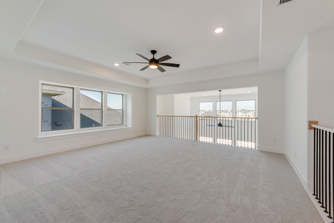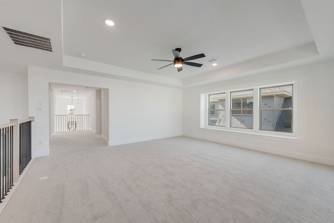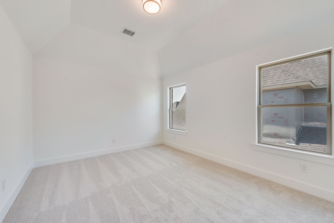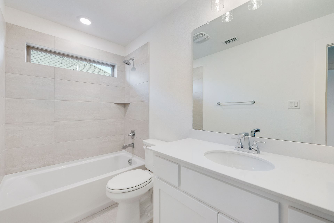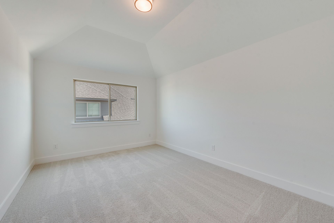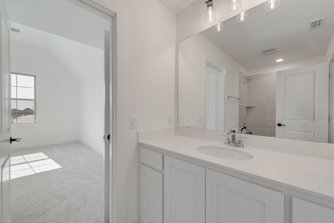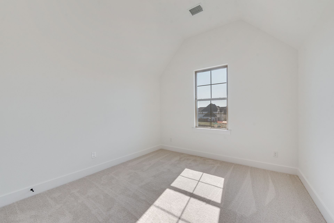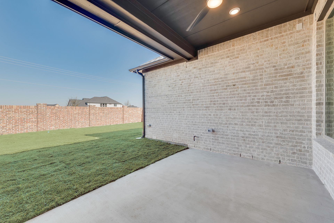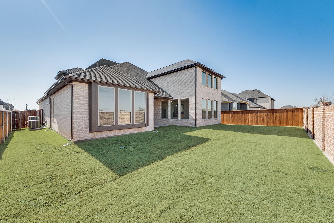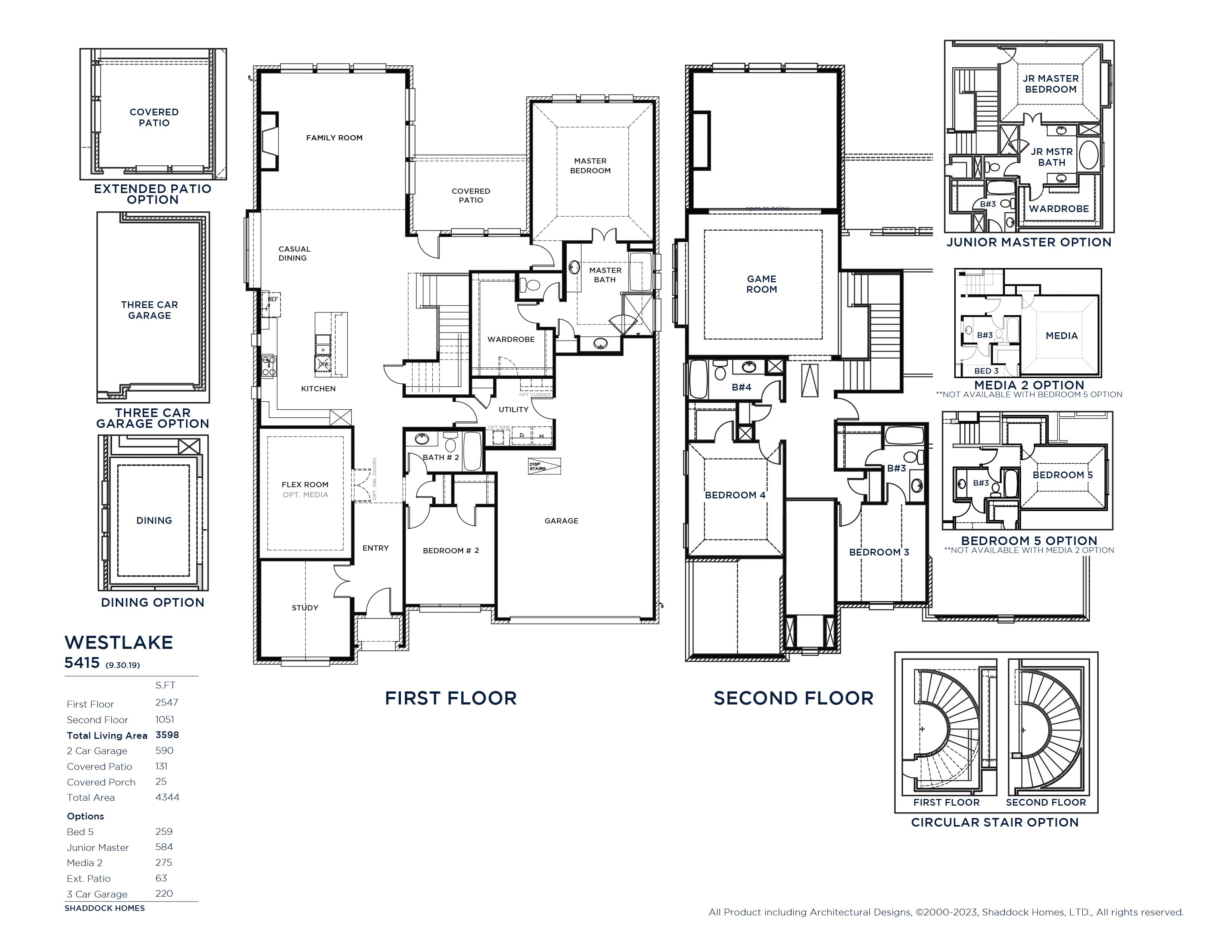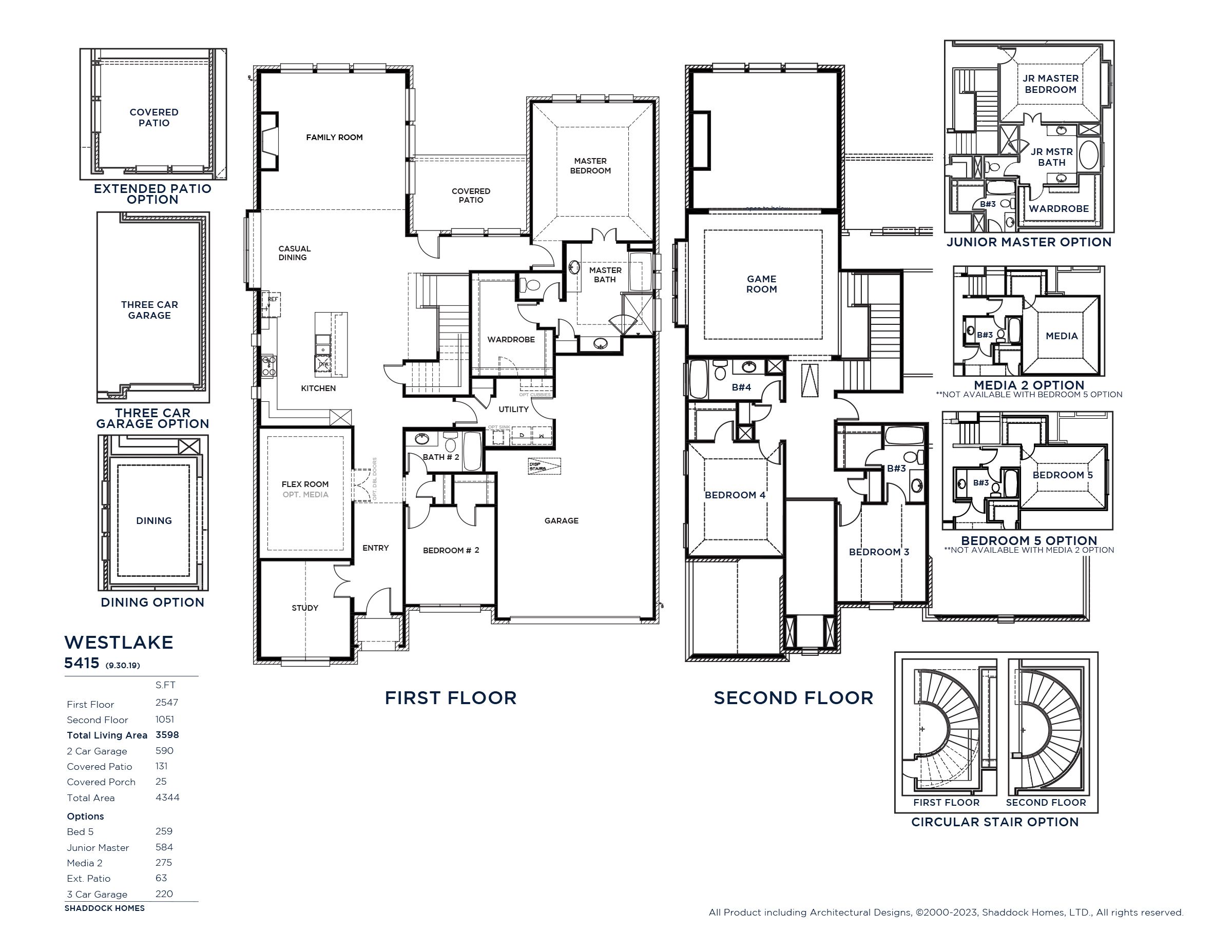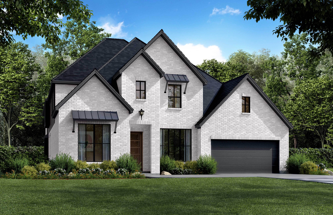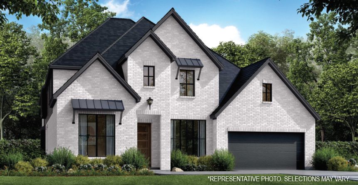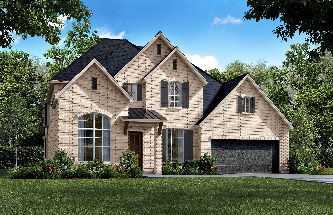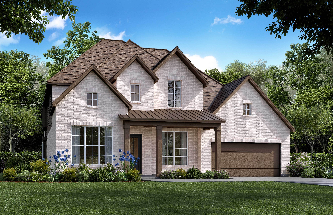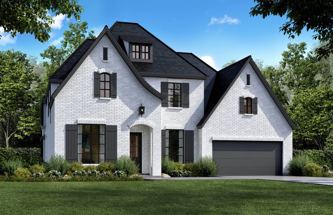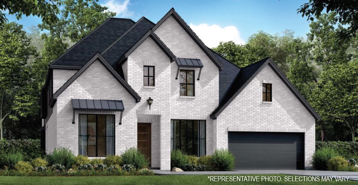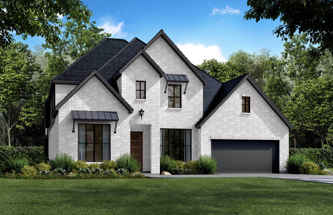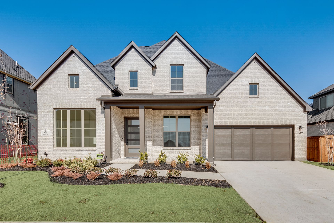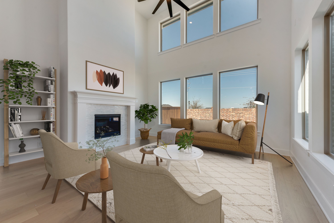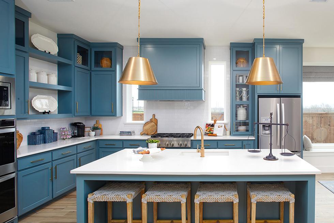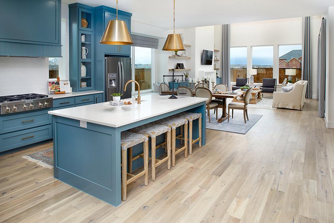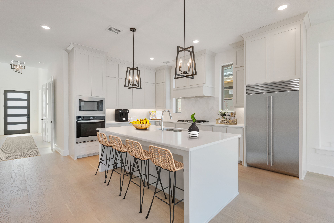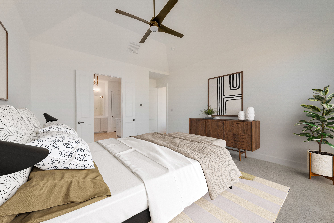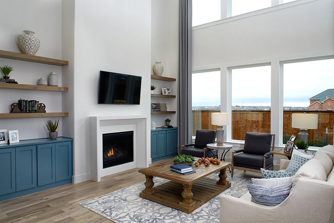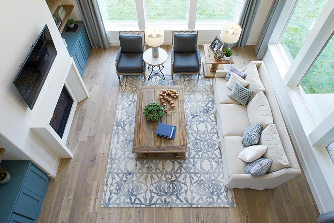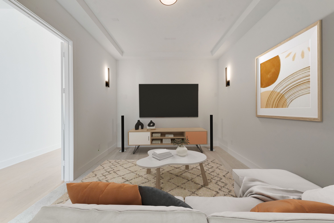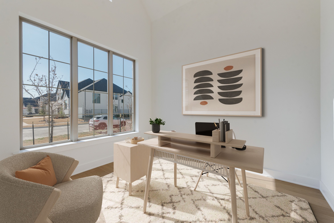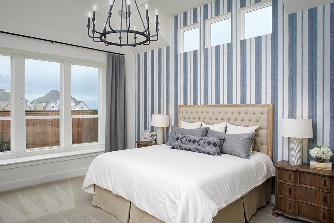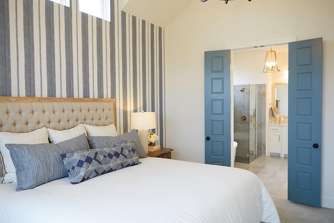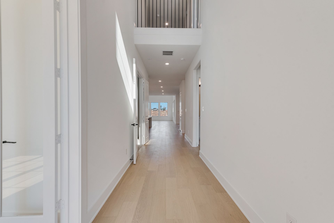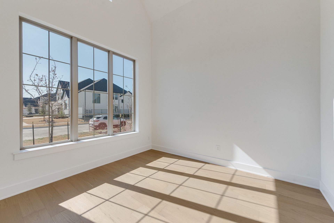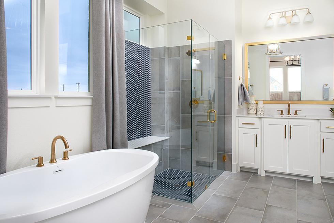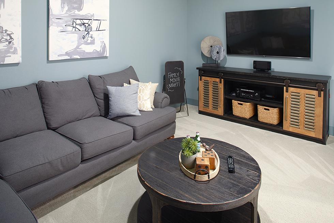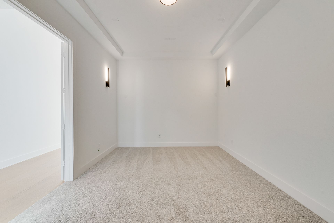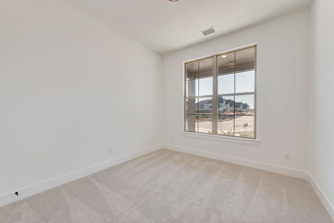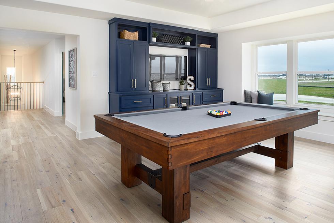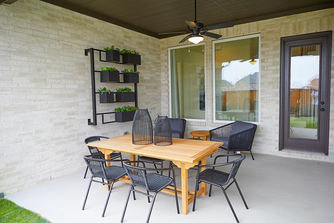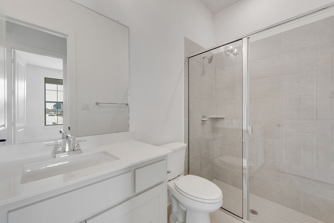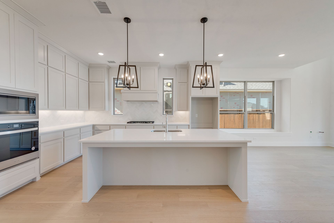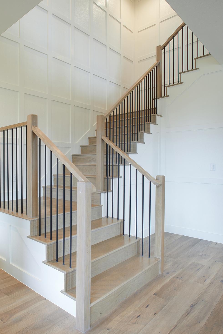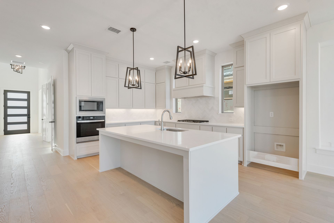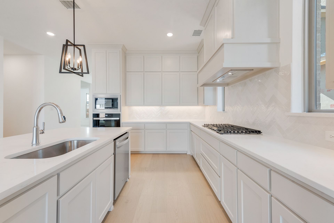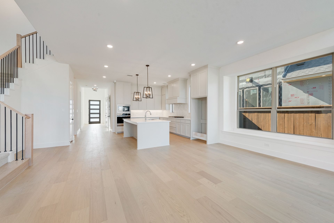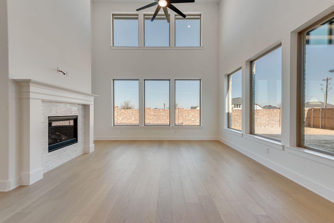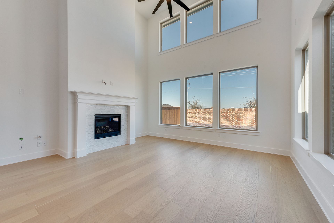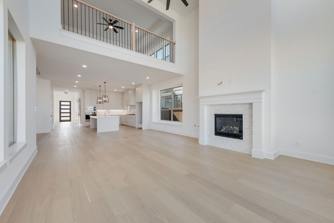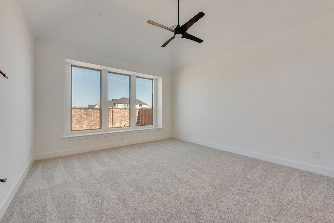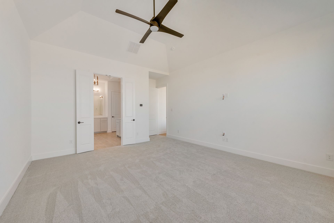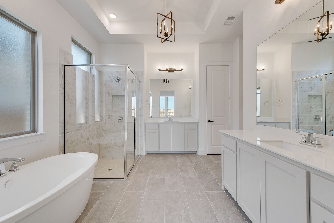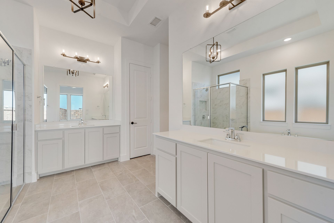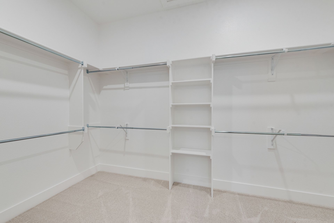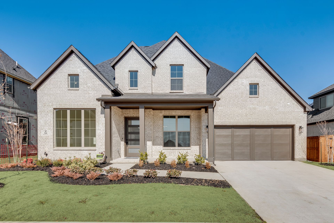Related Properties in This Community
| Name | Specs | Price |
|---|---|---|
 Weston - SH 5425
Weston - SH 5425
|
$910,000 | |
 Lavon - 4453SPR
Lavon - 4453SPR
|
$875,000 | |
 Boyd - SH 5230
Boyd - SH 5230
|
$905,000 | |
 Anson - SH 4437
Anson - SH 4437
|
$867,000 | |
| Name | Specs | Price |
Westlake - SH 5415
Price from: $910,000Please call us for updated information!
YOU'VE GOT QUESTIONS?
REWOW () CAN HELP
Home Info of Westlake - SH 5415
Media Room or Dining Covered Patio Game Room Study Optional: Extended Covered Patio Three Car Garage Formal Dining Junior Master Media 2 Bed 5 Circular Stair Option
Home Highlights for Westlake - SH 5415
Information last updated on June 03, 2025
- Price: $910,000
- 3598 Square Feet
- Status: Plan
- 4 Bedrooms
- 2 Garages
- Zip: 75033
- 4 Bathrooms
- 2 Stories
Plan Amenities included
- Primary Bedroom Downstairs
Community Info
Estates at Rockhill is conveniently located in northwest Frisco; one of the fastest growing communities in North Texas. Frisco, Texas was also voted the number one place to live for young families in Texas and is renowned for its outstanding quality of life, city services, and excellent local schools. Estates at Rockhill will have a centrally located two-acre park with an amenity center and open common area. This new community is served by some of the newest schools within the Frisco Independent School District, which is one of the few districts in the Metroplex to be rated “Recognized” by the Texas Education Agency. Estates at Rockhill is located within 15 minutes of some of the most desirable shopping and dining areas. This includes Stonebriar Mall and The Shops of Legacy. Shaddock Homes' new floor plan designs and exterior selections were created with this master planned community in mind. They feature both one and two story designs that range from three to five bedrooms and offer many additional custom options to make your home a one-of-a-kind. Shaddock Homes welcomes you to explore one of our newest communities in Frisco, Texas. We offer a variety of innovative and inspiring new home designs, and we constantly strive to provide a level of exterior and interior craftsmanship that distinguishes us from other homebuilders. See us on Houzz! 9 Kitchen Color Ideas With Staying Power New This Week: 9 Bathrooms With Sensational Shower-Tub Combos
Actual schools may vary. Contact the builder for more information.
Area Schools
-
Frisco ISD
- Miller Elementary School
Actual schools may vary. Contact the builder for more information.
