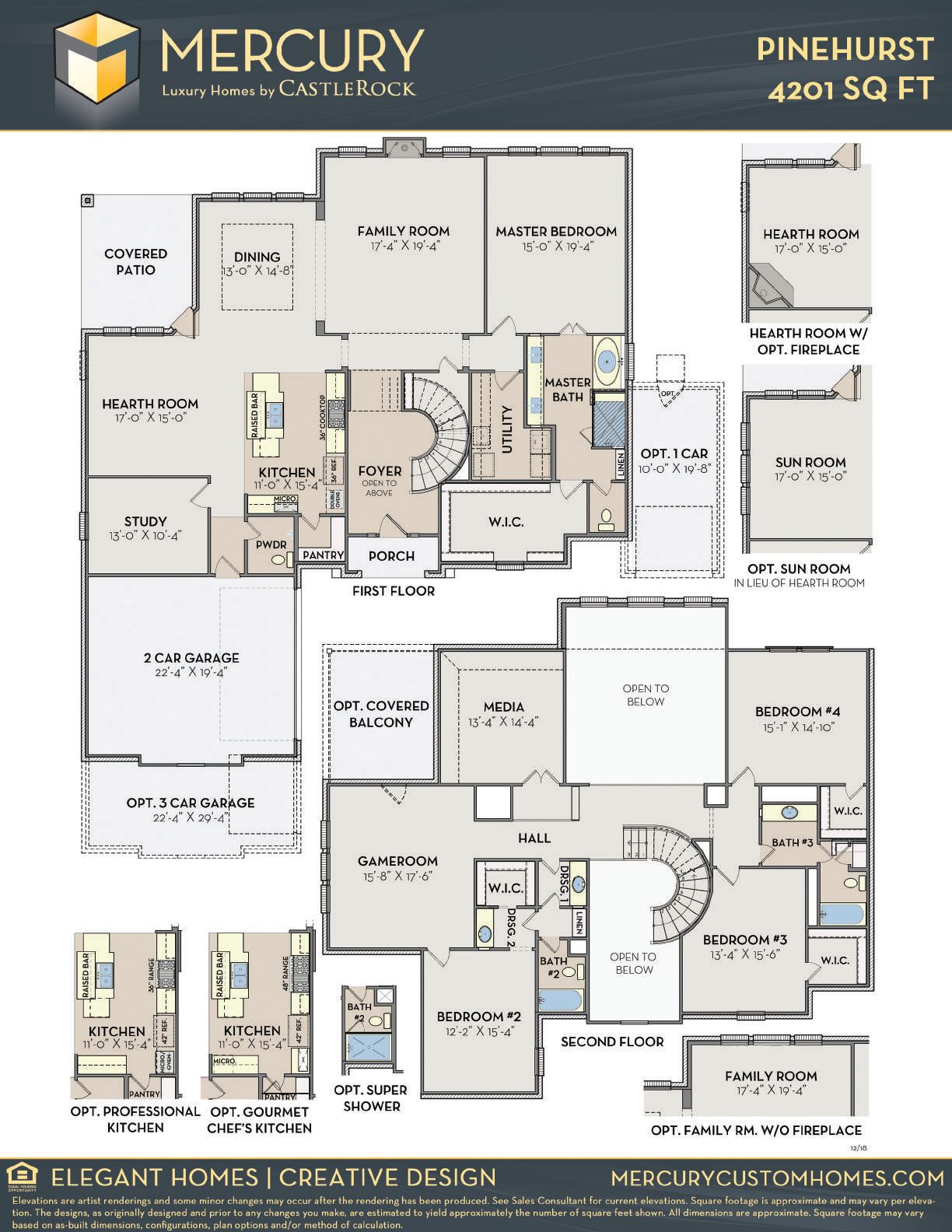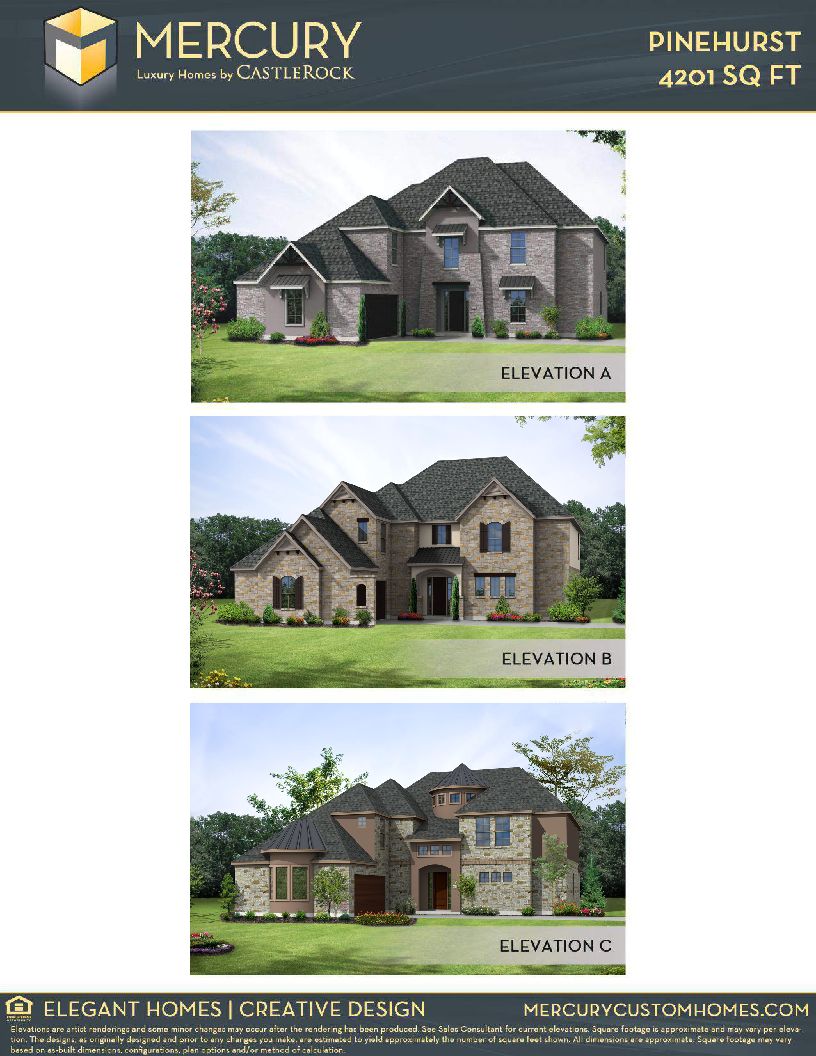Related Properties in This Community
| Name | Specs | Price |
|---|---|---|
 Picasso-Mercury Luxury Home Plan
Picasso-Mercury Luxury Home Plan
|
4 BR | 2.5 BA | 2 GR | 2,840 SQ FT | $774,990 |
 Pebble Beach-Mercury Luxury Home Plan
Pebble Beach-Mercury Luxury Home Plan
|
5 BR | 4.5 BA | 2 GR | 5,233 SQ FT | $957,990 |
 Laguna III (3 Car)-Gold Plan
Laguna III (3 Car)-Gold Plan
|
5 BR | 4.5 BA | 3 GR | 4,299 SQ FT | $836,990 |
 Frisco-Gold Plan
Frisco-Gold Plan
|
5 BR | 4 BA | 3 GR | 3,688 SQ FT | $804,990 |
 Diamante-Mercury Luxury Home Plan
Diamante-Mercury Luxury Home Plan
|
4 BR | 3.5 BA | 3 GR | 3,800 SQ FT | $845,990 |
 Cappiello-Mercury Luxury Home Plan
Cappiello-Mercury Luxury Home Plan
|
4 BR | 3.5 BA | 3 GR | 4,187 SQ FT | $887,990 |
 Atascadero-Gold Plan
Atascadero-Gold Plan
|
3 BR | 2 BA | 2 GR | 2,578 SQ FT | $721,990 |
 317 Lodestone Ln (Laguna III (3 Car)-Gold)
317 Lodestone Ln (Laguna III (3 Car)-Gold)
|
5 BR | 4.5 BA | 3 GR | 4,299 SQ FT | $1,037,367 |
 316 Lodestone Ln (Atascadero-Gold)
316 Lodestone Ln (Atascadero-Gold)
|
3 BR | 2 BA | 2 GR | 2,578 SQ FT | $945,767 |
 308 Lodestone Ln (Diamante-Mercury Luxury Home)
308 Lodestone Ln (Diamante-Mercury Luxury Home)
|
4 BR | 4.5 BA | 3 GR | 4,420 SQ FT | $1,115,961 |
| Name | Specs | Price |
Pinehurst-Mercury Luxury Home Plan
Price from: $888,990Please call us for updated information!
YOU'VE GOT QUESTIONS?
REWOW () CAN HELP
Pinehurst-Mercury Luxury Home Plan Info
A dramatic entry way complete with spiral staircase leads to the two-story family room that is overcome with natural light. The hearth and dining room surround the kitchen, creating an ideal open concept feel to this elegant design. The master suite features double vanities and a walk-in closet sized to impress. A stunning spiral staircase leads to the second story of this four-bedroom home where a media room and gameroom join three secondary bedrooms.
Ready to Build
Build the home of your dreams with the Pinehurst-Mercury Luxury Home plan by selecting your favorite options. For the best selection, pick your lot in Estates of Flintrock today!
Community Info
The Estates of Flintrock is an exclusive address that is nestled in the Lakeway community. Here you will find meandering streets with oversized lots to call home. Mercury Custom Homes is pleased to offer our signature floor plans that range from contemporary to hill country. These homes will be crafted to blend with the area’s natural scenery. Each home offers spacious living centers, 3 to over 5 bedrooms, 3 car garages, the choice is yours. The Estates of Flintrock is located within the highly regarded Lake Travis Independent School District. Family members will attend top schools including Lake Travis High School. Retail, dining and entertainment are all nearby at the Hill Country Galleria as well as access to Lake Travis. We invite you to come out and let us listen to your ideas and needs so we can help you and your family create your one-of-a-kind dream home. Be a part of the Mercury Custom Home family. More Info About Estates of Flintrock
CASTLEROCK COMMUNITIES WAS CONCEIVED FOR ONE PURPOSE: To provide a solid foundation for our customers, our employees and trade partners to build their futures. We believe that a homebuilder should do more than just build homes. We believe that we have a responsibility to build “Community”. Communities are the foundation upon which our customers will raise their families and teach their children. We want our communities to feel like home and provide all the amenities one would expect from successful career achievement. Our children are our most precious responsibility and CastleRock is proud to be a part of building your family tradition. Servicing our customers is a guiding principle of our company. Like the Rock in our name, we provide a solid basis of customer care through extensive quality control and high expectations for response when service is required. We are constantly striving to provide the most service free products and installation methods available within the product ranges we offer. We take your peace of mind seriously and our professional staff is poised to deliver.
Amenities
Area Schools
- Lake Travis ISD
- Serene Hills Elementary School
- Lake Travis Middle School
- Lake Travis High School
to connect with the builder right now!








































