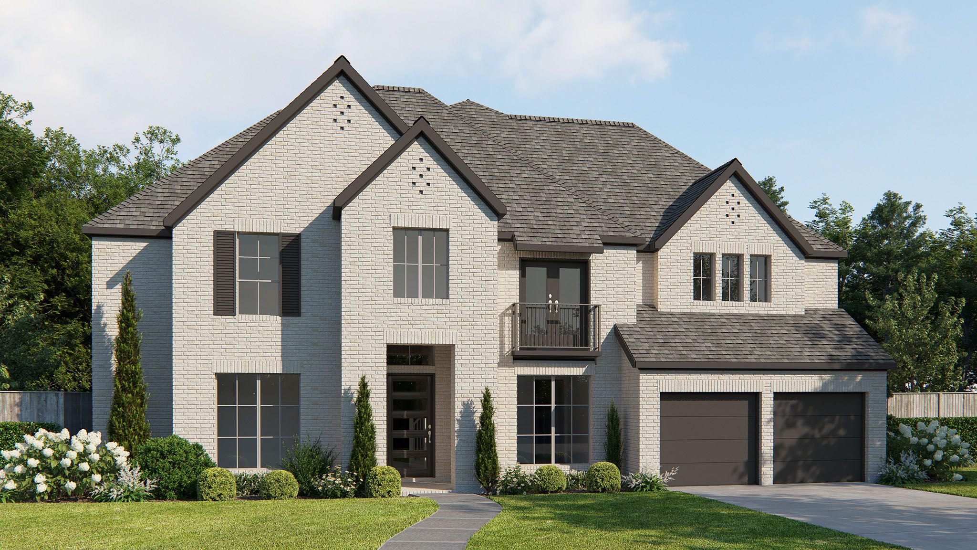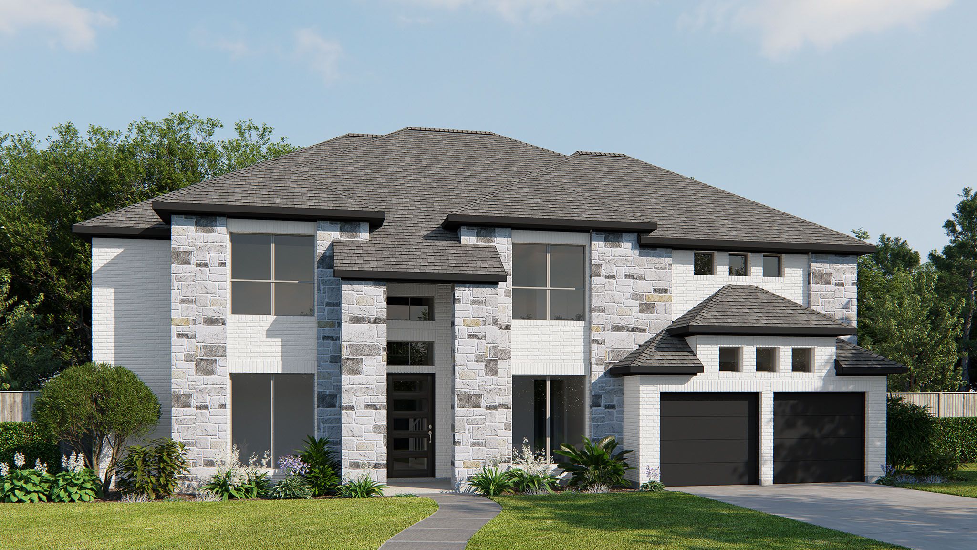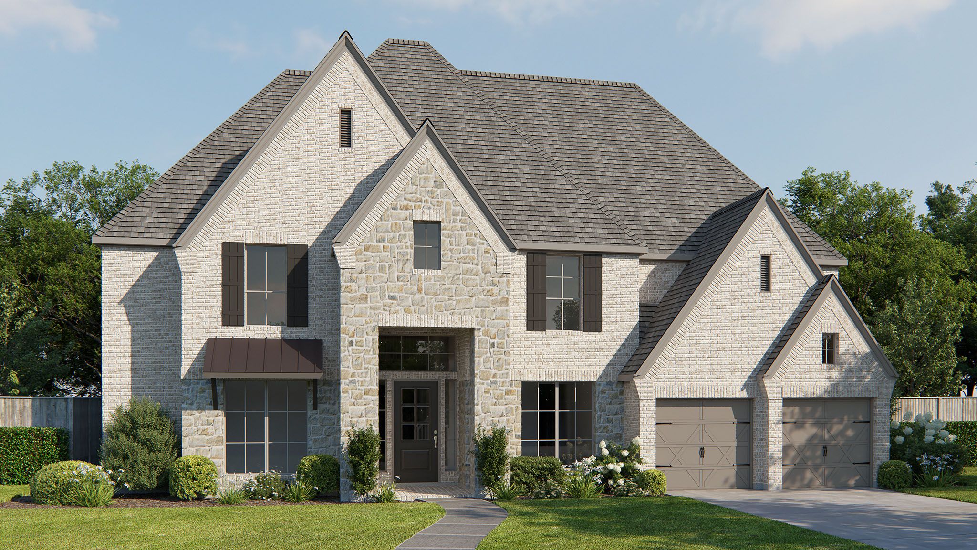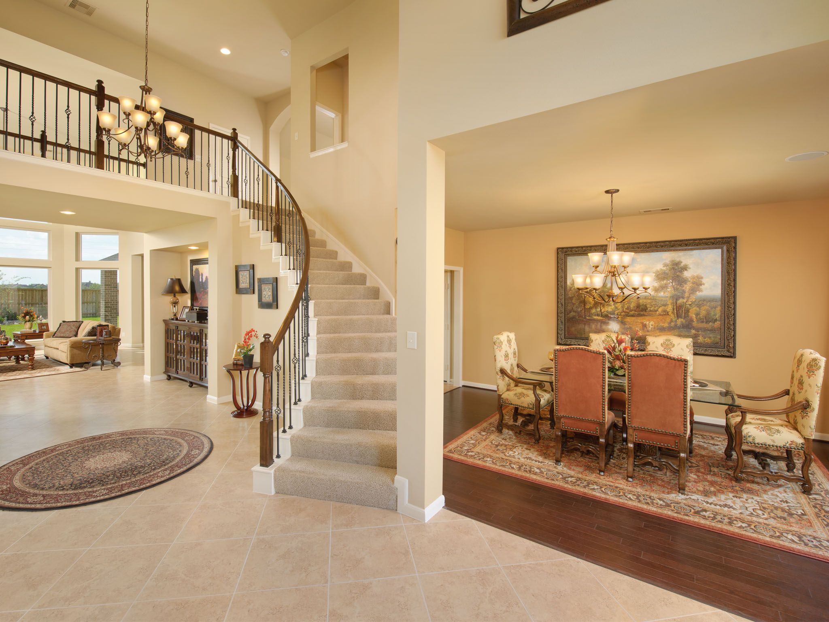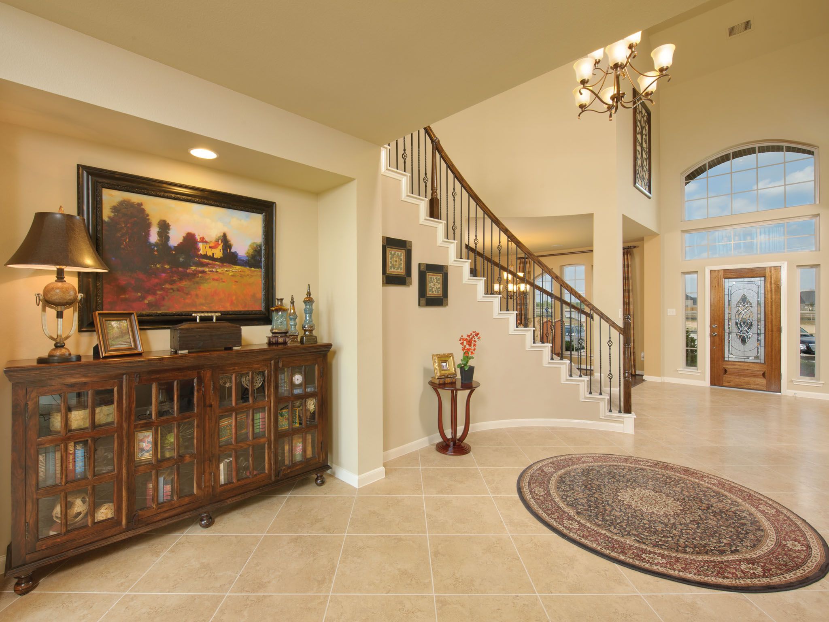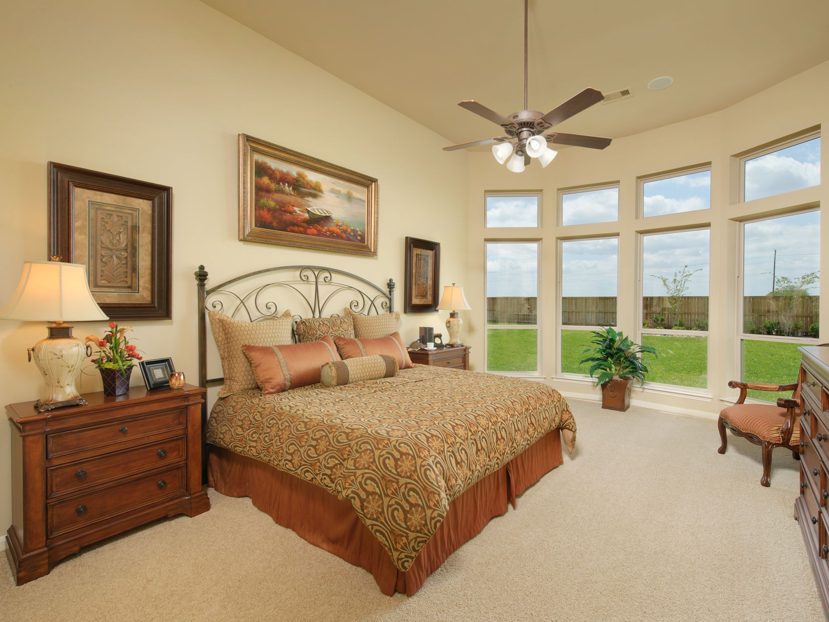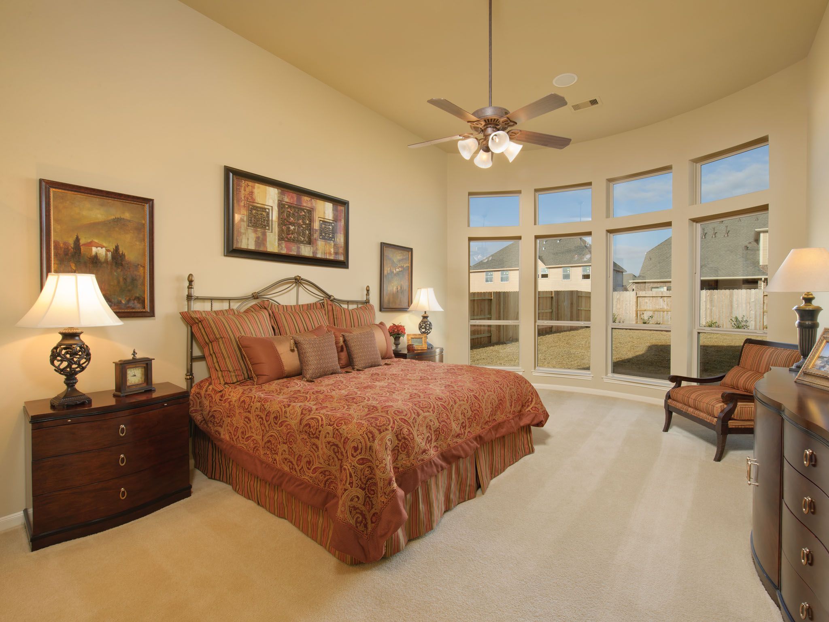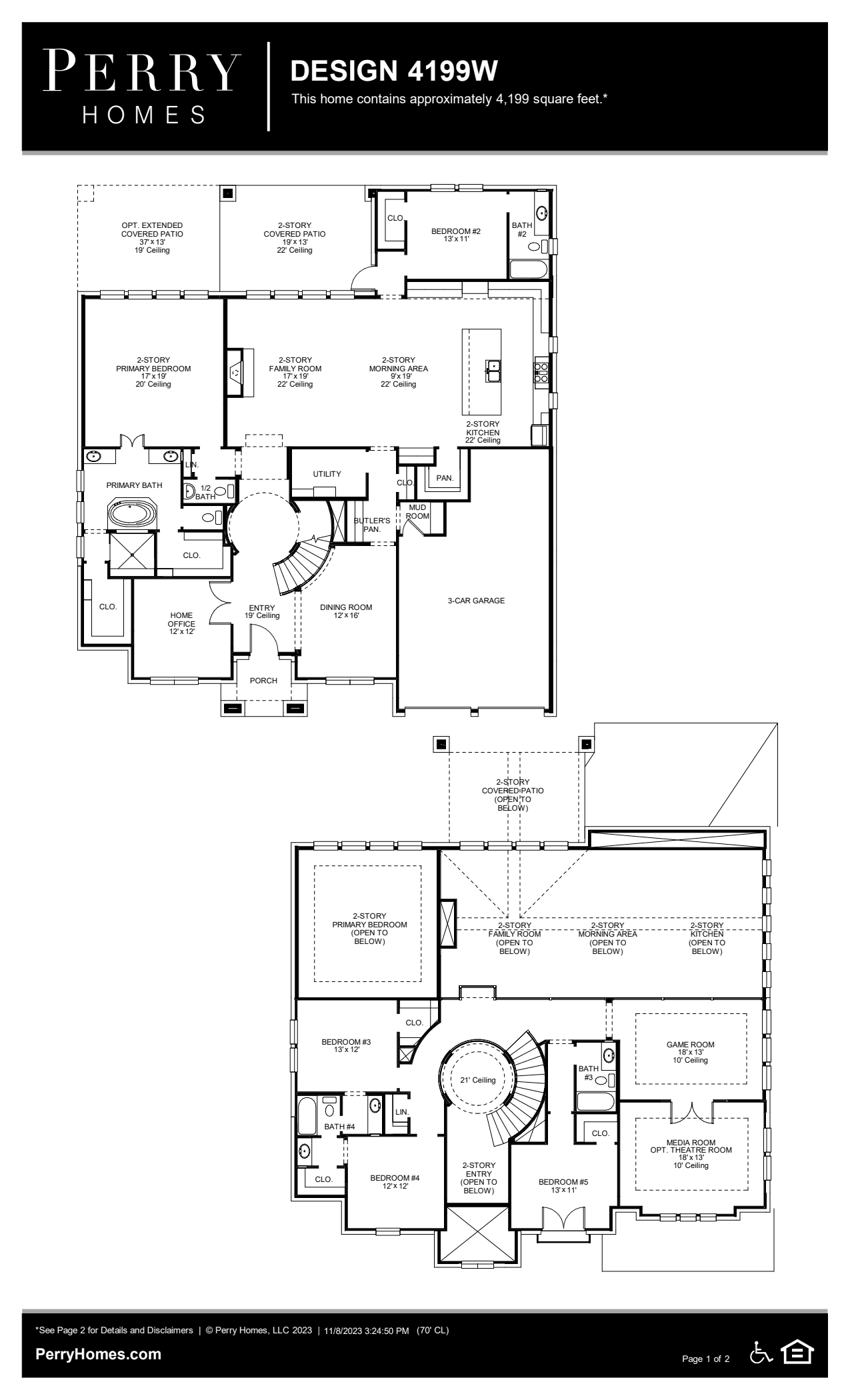Related Properties in This Community
| Name | Specs | Price |
|---|---|---|
 4773W
4773W
|
$768,900 | |
 4347W
4347W
|
$750,900 | |
 4320W
4320W
|
$774,900 | |
 4190W
4190W
|
$762,900 | |
 4137W
4137W
|
$764,900 | |
 4098W
4098W
|
$733,900 | |
 4097W
4097W
|
$755,900 | |
 4036W
4036W
|
$741,900 | |
 3964W
3964W
|
$799,900 | |
 3656W
3656W
|
$716,900 | |
 3634W
3634W
|
$733,900 | |
 3465W
3465W
|
$675,900 | |
 3433W
3433W
|
$722,900 | |
 3310W
3310W
|
$694,900 | |
 4891W
4891W
|
$934,900 | |
 3791W
3791W
|
$713,900 | |
 3714W
3714W
|
$724,900 | |
 3917W
3917W
|
$720,900 | |
 3896W
3896W
|
$731,900 | |
 3798W
3798W
|
$702,900 | |
 3600W
3600W
|
$699,900 | |
 3578W
3578W
|
$690,900 | |
 3525W
3525W
|
$720,900 | |
 3391W
3391W
|
$704,900 | |
 3295W
3295W
|
$701,900 | |
 3092W
3092W
|
$636,900 | |
 3002W
3002W
|
$649,900 | |
| Name | Specs | Price |
4199W
Price from: $801,900Please call us for updated information!
YOU'VE GOT QUESTIONS?
REWOW () CAN HELP
Home Info of 4199W
The grand entryway unfolds to reveal a sweeping curved staircase. French doors open into a home office, while across the hall, the formal dining room awaits. Step into the two-story family room, which offers a warming fireplace and a wall of windows. The morning area seamlessly connects the living space to the kitchen, which boasts an island with built-in seating, ample counterspace, a walk-in pantry, and a butler's pantry, with easy access to the utility room. The primary suite features a wall of windows and French doors that open into the primary bathroom. This retreat includes dual vanities, a garden tub, a separate glass-enclosed shower, and two walk-in closets. A private guest suite off the morning area provides comfort. Upstairs, discover a game room with expansive windows and an adjoining media room for entertainment. Secondary bedrooms with walk-in closets and a Hollywood bathroom, along with an additional guest suite, complete the second floor. Step outside to the two-story covered backyard patio. A mudroom is just off the three-car garage. Representative Images. Features and specifications may vary by community.
Home Highlights for 4199W
Information last updated on June 08, 2025
- Price: $801,900
- 4199 Square Feet
- Status: Plan
- 5 Bedrooms
- 3 Garages
- Zip: 77302
- 4.5 Bathrooms
- 2 Stories
Plan Amenities included
- Primary Bedroom Downstairs
Community Info
Located at the corner of FM 242 and FM 1314 is Conroe's newest master-planned community, Evergreen. Spanning across 740 acres, this new home community will feature a naturally wooded setting with a winding creek, expansive green belts, and exciting upcoming amenities. Enjoy small-town living with 100 acres dedicated to parks and green space while having easy access to highways to make the city convenient and within reach.
Amenities
-
Health & Fitness
- Trails
-
Community Services
- Park
- Community Center
-
Local Area Amenities
- Greenbelt
