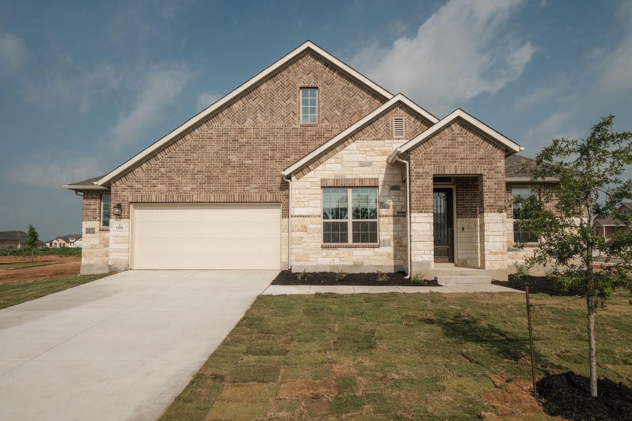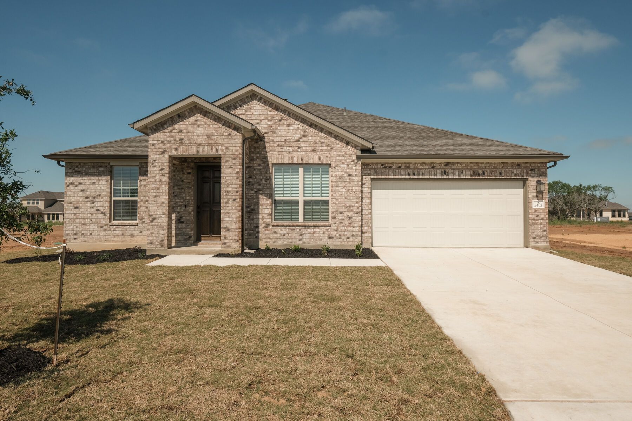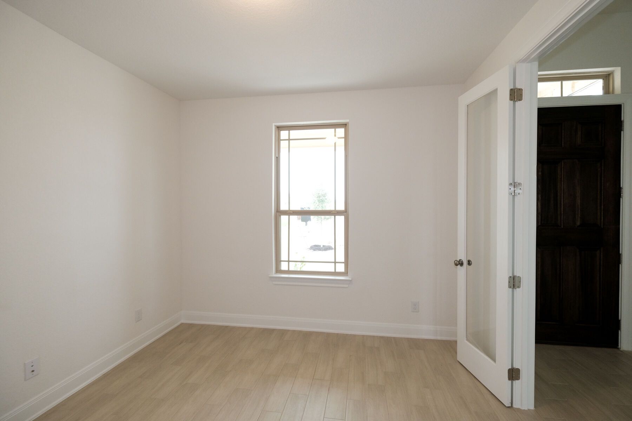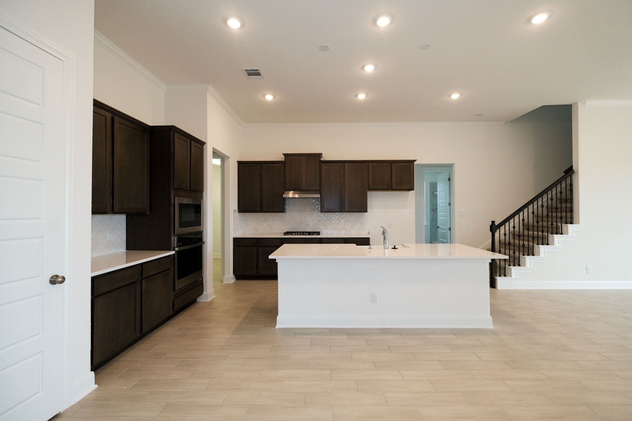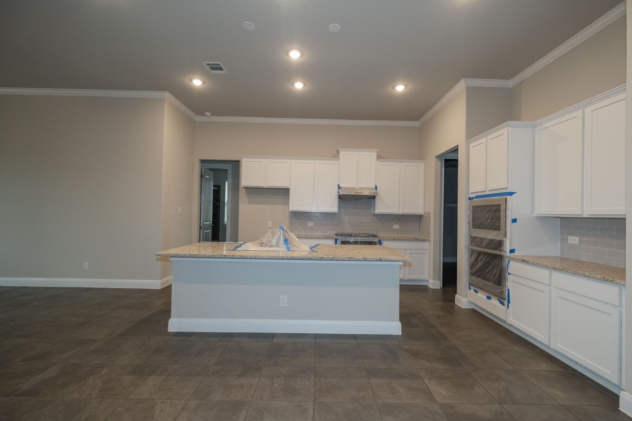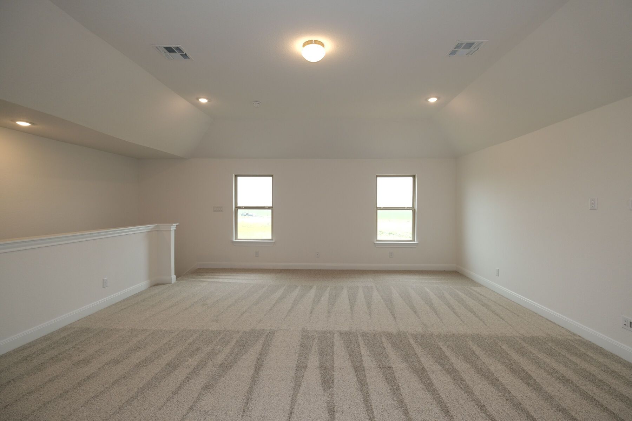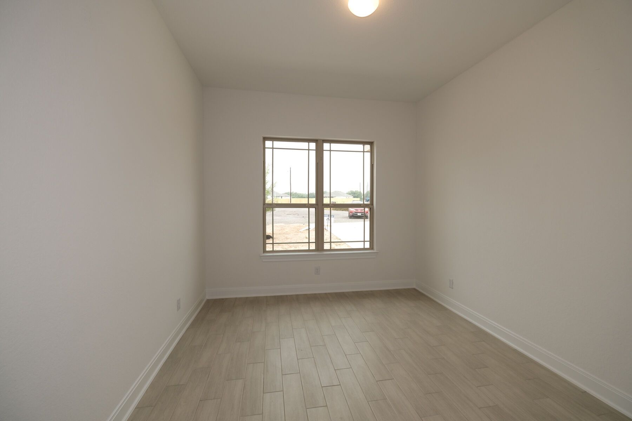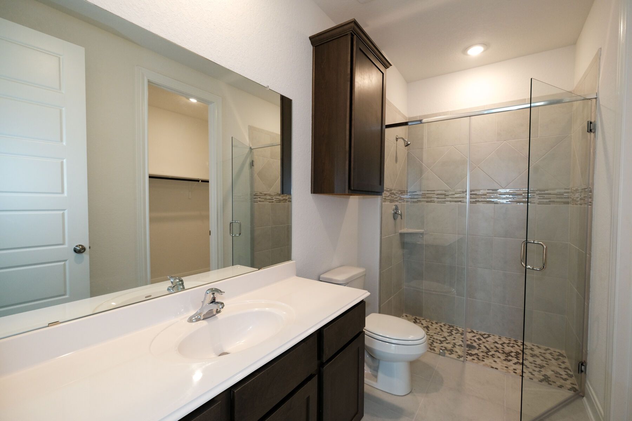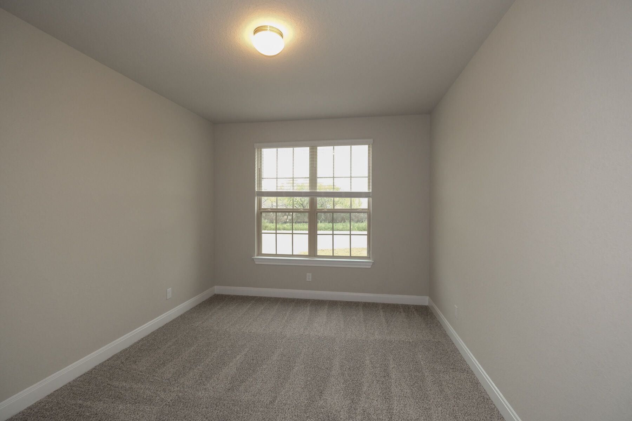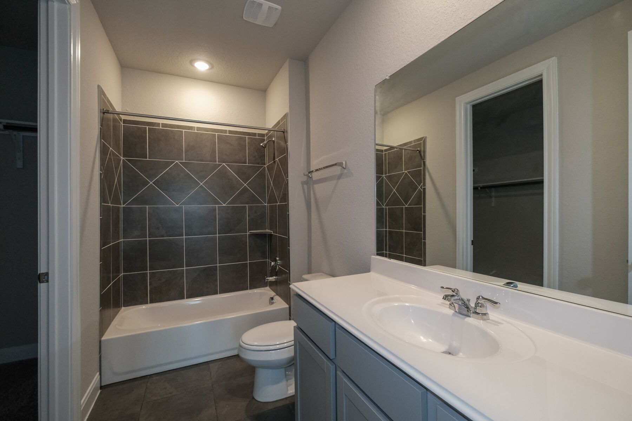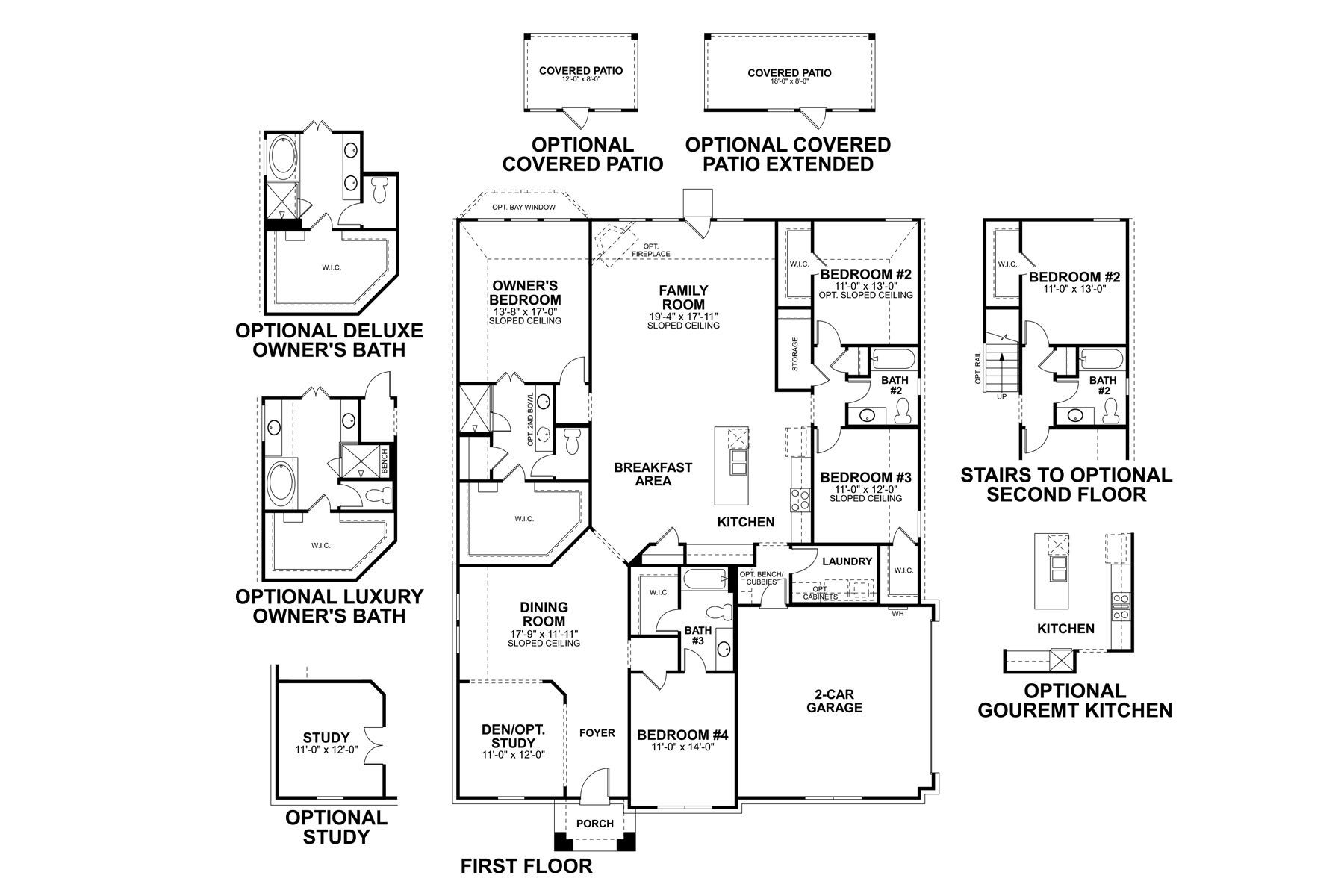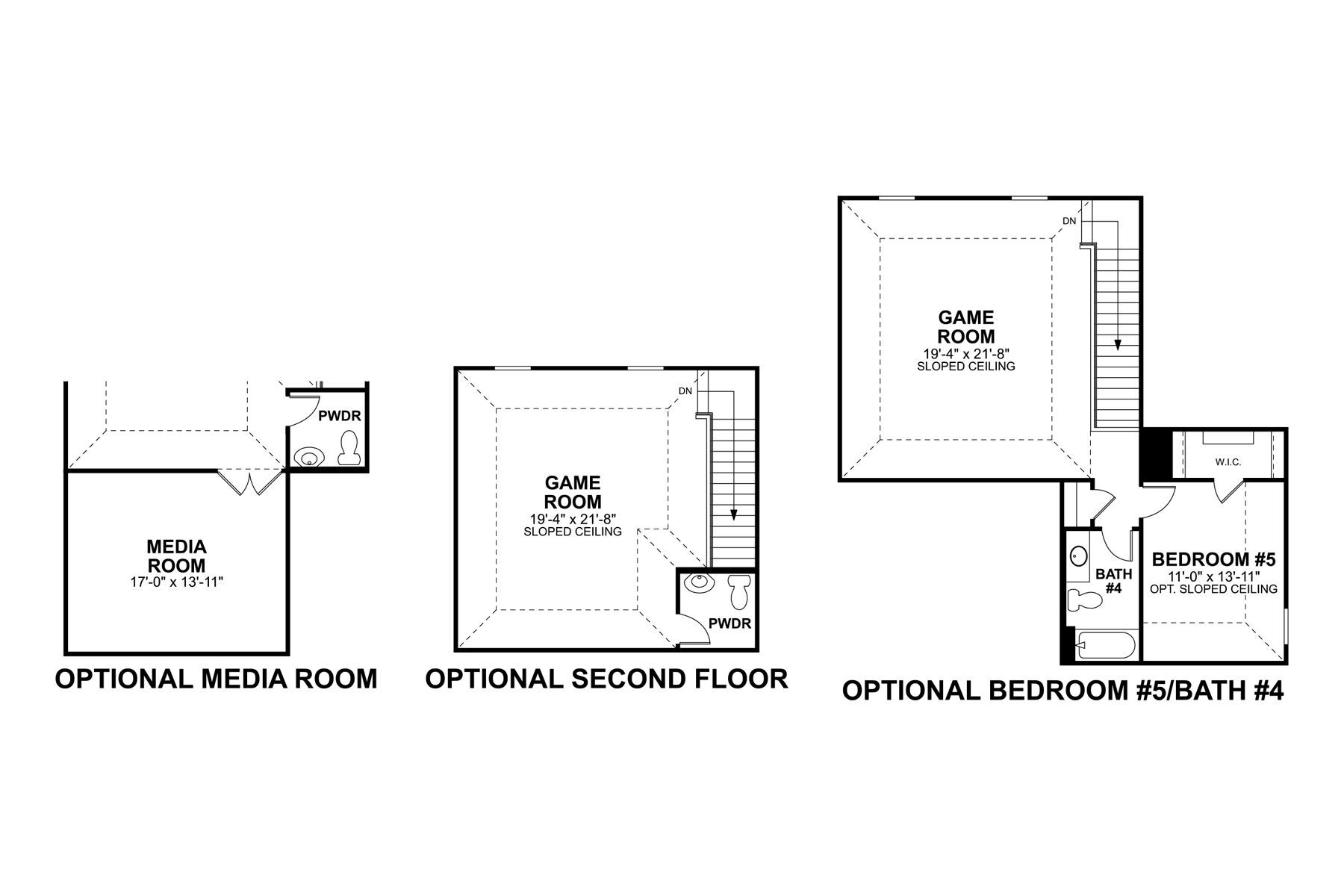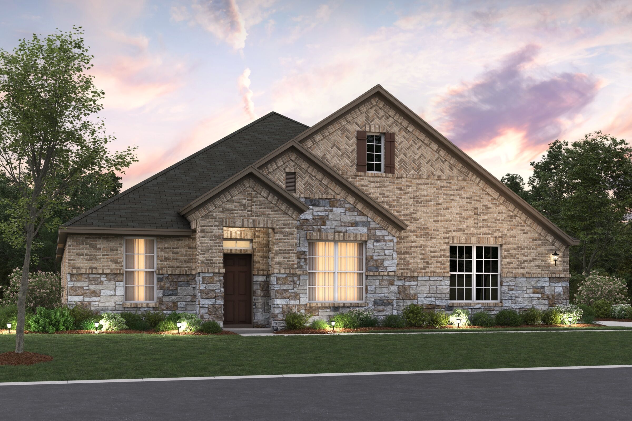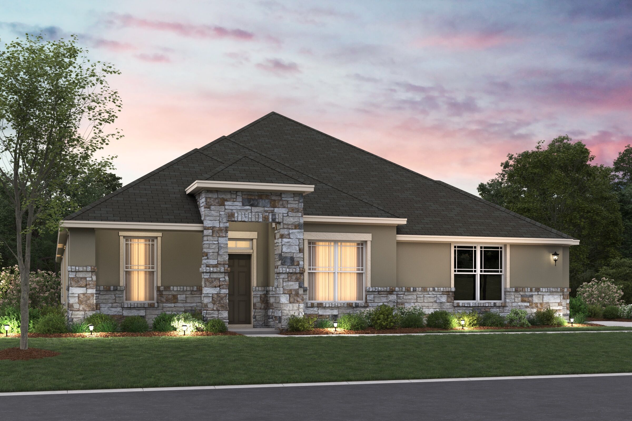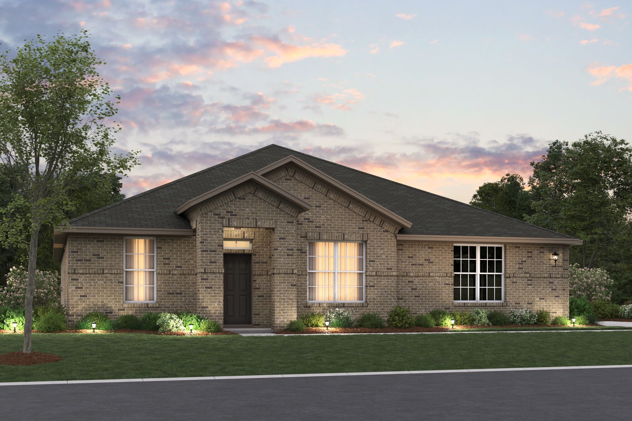Related Properties in This Community
| Name | Specs | Price |
|---|---|---|
 San Gabriel
San Gabriel
|
$503,990 | |
 Brazos
Brazos
|
$490,990 | |
 Zacate
Zacate
|
$492,990 | |
 Sabine
Sabine
|
$466,990 | |
 Rio Grande
Rio Grande
|
$553,990 | |
 Nolan
Nolan
|
$516,990 | |
 Dickinson
Dickinson
|
$526,990 | |
 Blanco
Blanco
|
$659,990 | |
| Name | Specs | Price |
Angelina
Price from: $482,990Please call us for updated information!
YOU'VE GOT QUESTIONS?
REWOW () CAN HELP
Home Info of Angelina
This stunning, open floorplan is designed with family living in mind and features 4 bedrooms, [max_ bathrooms] bathrooms, an optional 3-car garage, and 2,624 square feet of functional living space, providing ample room for everyone.
Home Highlights for Angelina
Information last updated on May 15, 2025
- Price: $482,990
- 2624 Square Feet
- Status: Plan
- 4 Bedrooms
- 2 Garages
- Zip: 78263
- 3 Bathrooms
- 1 Story
Plan Amenities included
- Primary Bedroom Downstairs
Community Info
Take One Last Look at our final homes in Everly Estates. Nestled off Highway 87 and Beck Road in Southeast San Antonio, this community is the perfect blend of suburban comfort and urban convenience. Enjoy easy access to Downtown San Antonio, parks, lakes, military bases, and more! These new construction homes boast spacious half-acre homesites, 1- and 2-story floorplans with open layouts, and top-notch included features. Learn all about what living in Everly Estates is like, then contact our friendly Internet Sales Team to schedule your appointment to see it in person! Homes Built to Fit Your LifestyleEverly Estates will feature homes in our Classic Series, offering 1- and 2-story floorplans with distinct elevation options. Enjoy the privacy a rural home provides with half-acre homesites while still having access to everything San Antonio has to offer with close to proximity to major highways. Each home in Everly Estates will be equipped with incredible design highlights built in, including the following: , 8’ interior and exterior doors, 42” upper cabinets in the kitchen, Built-in microwave and oven, Mud-set showers with tile surround, Built-in pest control system, Front yard irrigation, Side-load garageWith M/I Homes’ Design Studio, you’ll be able to add your own design choices to build a home unique to your style and personality. Choose from the following options and upgrades: , Flooring color and materials, Paint color, Structural options such as additional bedrooms and bathrooms, Exterior finishesBuild With an Experienced Homebuilder You Can TrustWith over 40 years of experience, M/I Homes is dedicated to providing a seamless building and buying experience. Our Whole Home Building Standards ensureyour home is built with the highest quality. From our Customer Care to in-house financing with M/I Financial, we’re with you every step of the way. Our industry leading 10-Year Transferable Structural Warranty gives you peace of...
Amenities
-
Local Area Amenities
- Downtown San Antonio
- South Side Lions Sports Park
- Green Acres Golf and Games
- Frost Bank Center
- San Antonio Missions
- San Antonio Museum of Art
- The Witte Museum
- San Antonio River Walk
- Calaveras Lake
Testimonials
"Our New Home Consultant was extremely knowledgeable and answered all of our questions during our visit. She continued to follow up with us throughout the entire home buying process."
The Hollar Family
11/25/2024
"[New Home Consultant] Michelle was super awesome and made us feel like family. [Design Studio Manager] Ashleigh was incredibly knowledgeable and friendly."
The Mireles Family
1/30/2024
"Outstanding job, they always made time to take and answer any of my questions and concerns. Always responding in a timely manner. Truly best experience ever."
The Williams Family
8/25/2024
