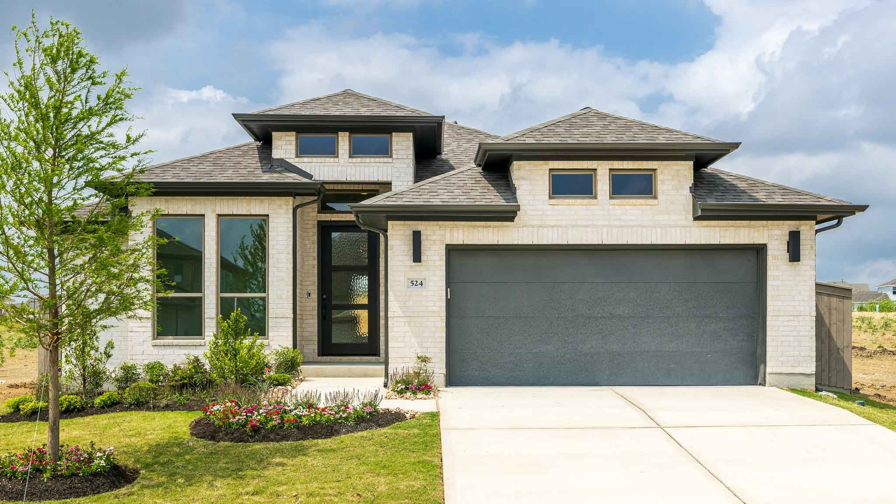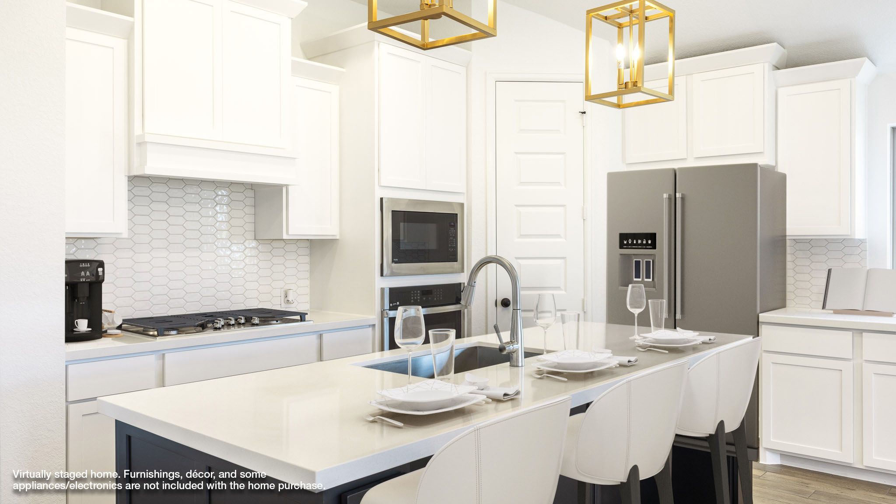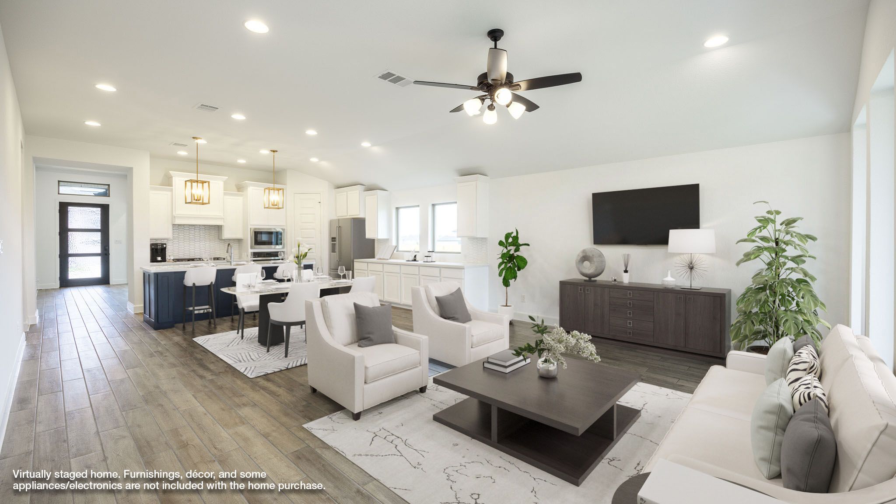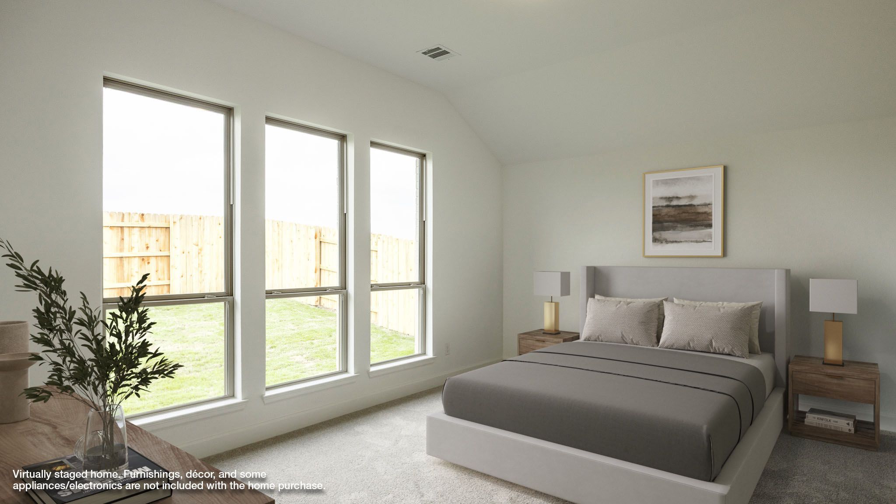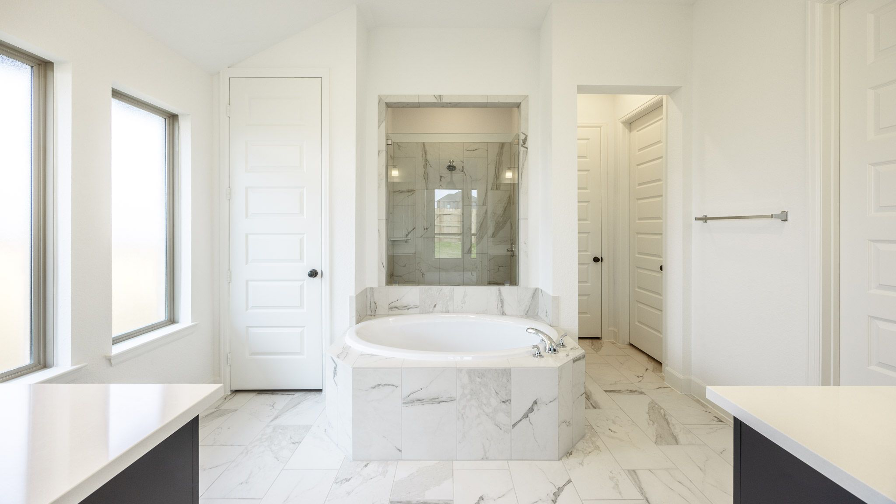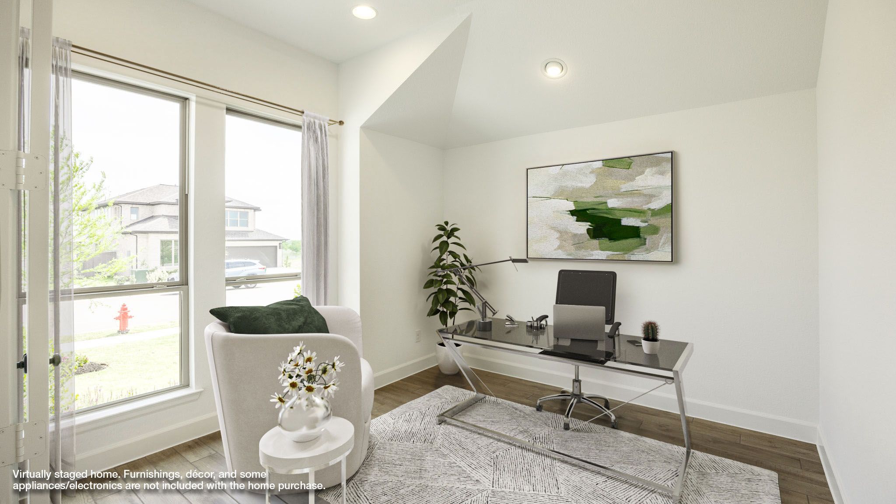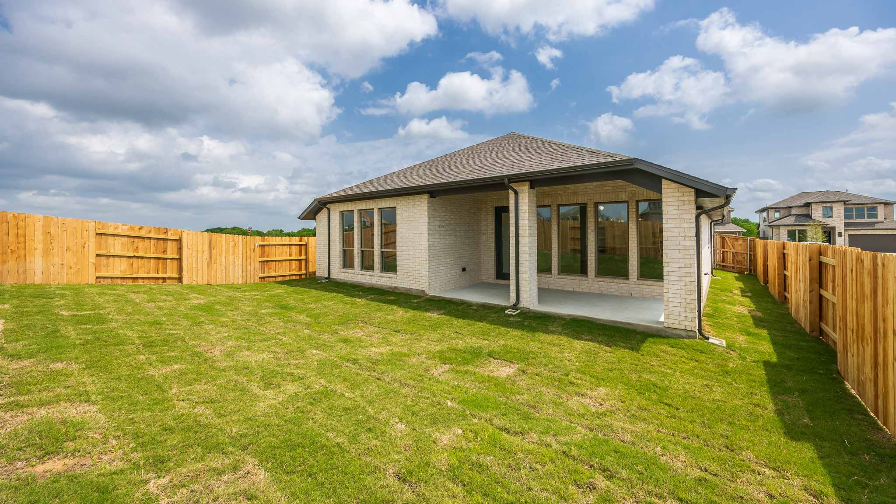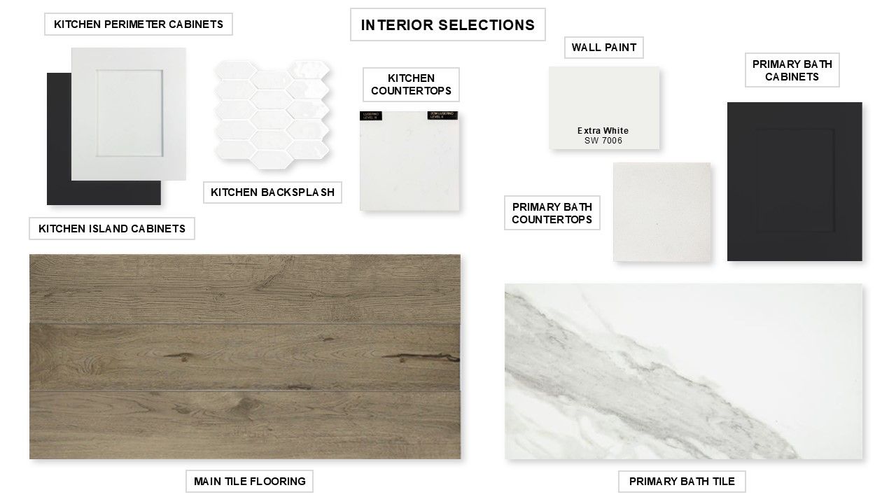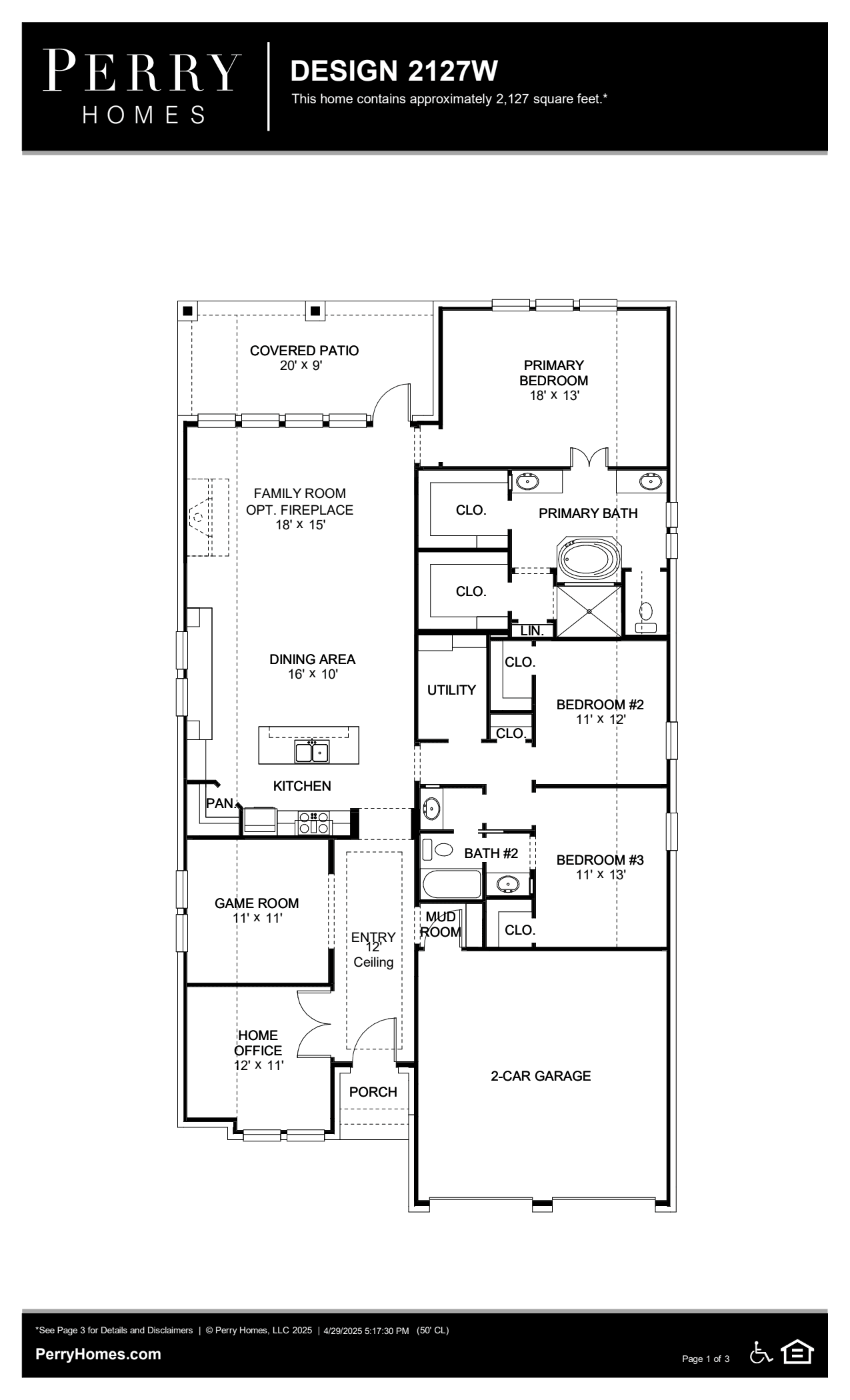Related Properties in This Community
| Name | Specs | Price |
|---|---|---|
 2228H
2228H
|
$535,900 | |
 2797W
2797W
|
$585,900 | |
 2796W
2796W
|
$597,900 | |
 2513W
2513W
|
$557,900 | |
 2443H
2443H
|
$550,900 | |
 2251W
2251W
|
$533,900 | |
 2663W
2663W
|
$578,900 | |
 2599W
2599W
|
$568,900 | |
 2574W
2574W
|
$569,900 | |
 2561H
2561H
|
$559,900 | |
 2545W
2545W
|
$548,900 | |
 2206H
2206H
|
$523,900 | |
 2187W
2187W
|
$516,900 | |
 2999W
2999W
|
$623,900 | |
 2722H
2722H
|
$593,900 | |
 2694W
2694W
|
$586,900 | |
 2529W
2529W
|
$544,900 | |
 2504W
2504W
|
$549,900 | |
 2474W
2474W
|
$558,900 | |
 2373H
2373H
|
$538,900 | |
 2293H
2293H
|
$553,900 | |
| Name | Specs | Price |
2127W
Price from: $509,900Please call us for updated information!
YOU'VE GOT QUESTIONS?
REWOW () CAN HELP
Home Info of 2127W
Welcoming entry framed by home office and game room both with French doors. Family room with a wall of windows opens to kitchen and dining area. Island kitchen with built-in seating space and a corner walk-in pantry. Secluded primary suite features three large windows. Primary bathroom offers a French door entry, dual vanities, two walk-in closets, garden tub and a separate glass enclosed shower. Secondary bedrooms offer walk-in closets. A Hollywood bathroom and a utility room completes this design. Covered backyard patio. Mud room just off the two-car garage. Representative Images. Features and specifications may vary by community.
Home Highlights for 2127W
Information last updated on June 27, 2025
- Price: $509,900
- 2127 Square Feet
- Status: Plan
- 3 Bedrooms
- 2 Garages
- Zip: 78634
- 2 Bathrooms
- 1 Story
Plan Amenities included
- Primary Bedroom Downstairs
Community Info
Welcome to Flora, a vibrant community in Hutto, Texas, offering convenient access to Austin, major highways, and key employers. Flora blends the charm of small-town living with modern amenities, featuring a refreshing resort-style pool, state-of-the-art fitness center, co-working spaces, playgrounds, splash pads, and beautiful green spaces. The community also boasts a Market Square for gatherings and events, fostering a lively and inclusive atmosphere. Families benefit from the highly regarded Hutto Independent School District. Homeowners will appreciate the open-concept floor plans and
Actual schools may vary. Contact the builder for more information.
Amenities
-
Health & Fitness
- Pool
- Trails
-
Community Services
- Playground
- Park
- Community Center
-
Social Activities
- Club House
Area Schools
-
Hutto Independent School District
- Hutto High School
Actual schools may vary. Contact the builder for more information.
