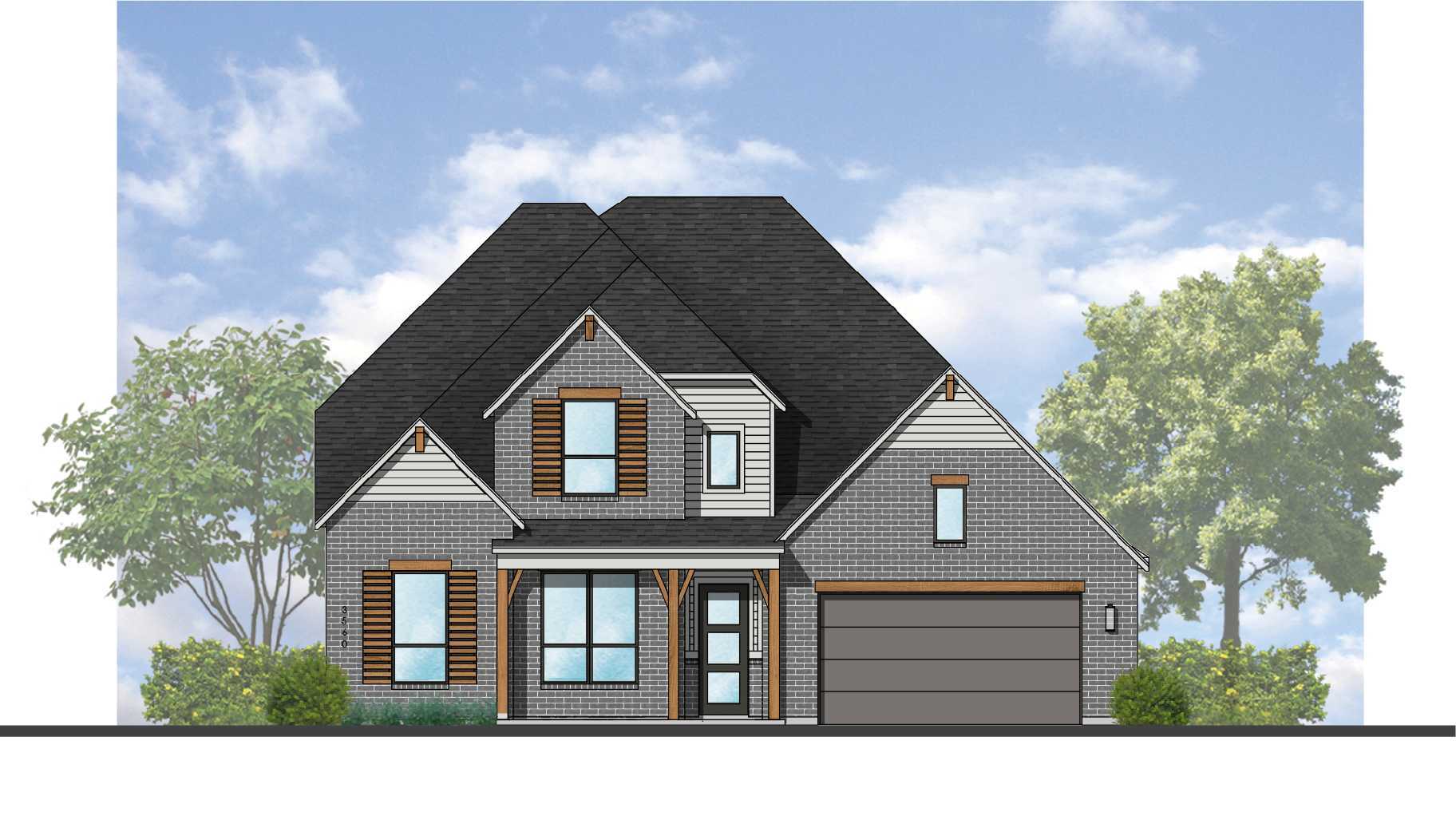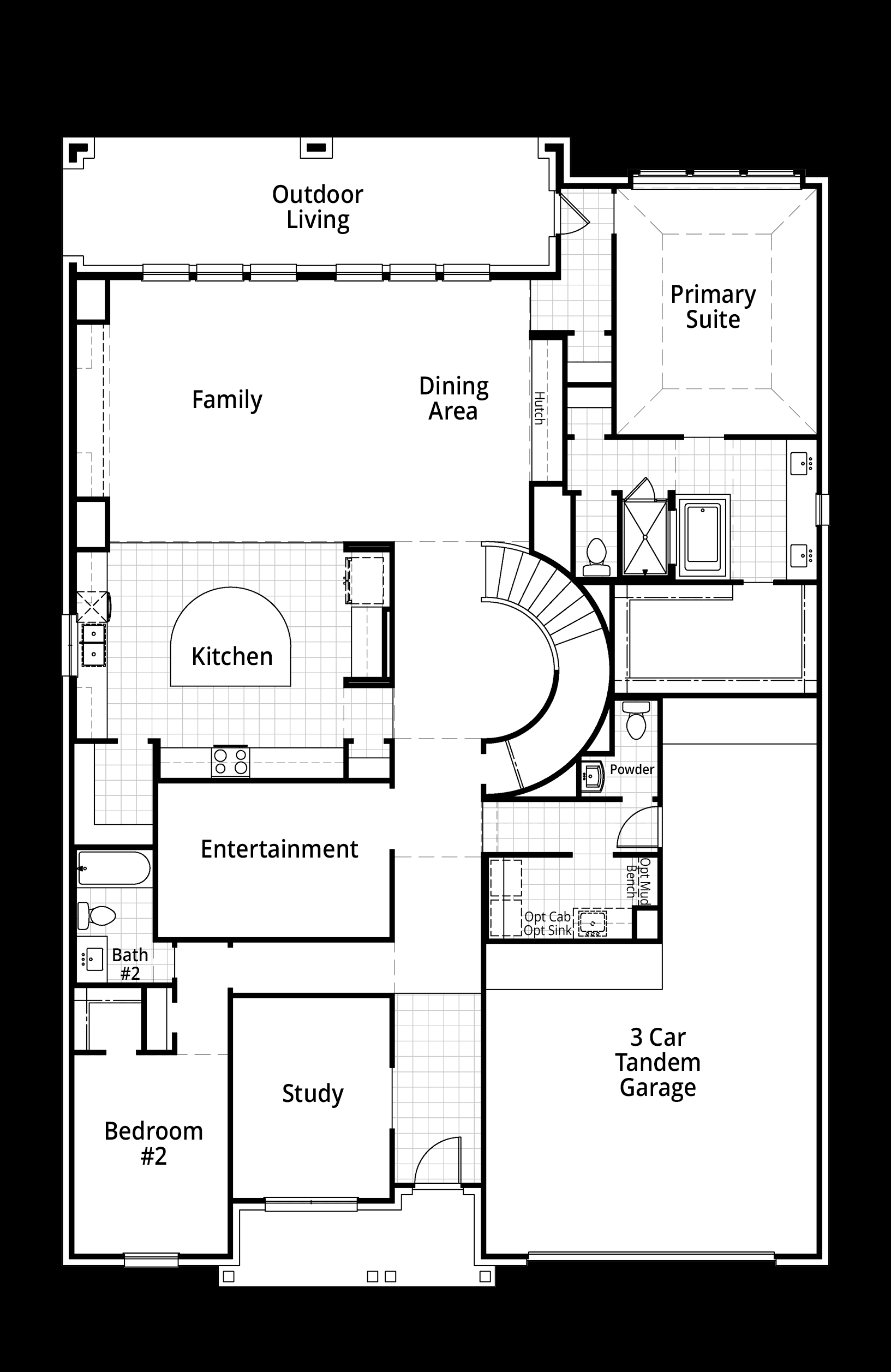Related Properties in This Community
| Name | Specs | Price |
|---|---|---|
 The Eldorado (750
The Eldorado (750
|
$391,330 | |
 Plan Yorkshire
Plan Yorkshire
|
$561,990 | |
 Plan Sheffield
Plan Sheffield
|
$636,990 | |
 Plan Millbeck
Plan Millbeck
|
$620,990 | |
 Plan Fleetwood
Plan Fleetwood
|
$574,990 | |
 Plan Canterbury
Plan Canterbury
|
$517,990 | |
 The Santa Fe (762
The Santa Fe (762
|
$379,105 | |
 Valencia
Valencia
|
$464,001 | |
 The Tahoe (780
The Tahoe (780
|
$410,230 | |
 The Pike (772
The Pike (772
|
$401,990 | |
 The Coronado (740
The Coronado (740
|
$366,015 | |
 The Clearwater (730
The Clearwater (730
|
$333,595 | |
 Spyglass
Spyglass
|
$432,990 | |
 Skyview
Skyview
|
$464,098 | |
 Plan Stanley
Plan Stanley
|
$627,990 | |
 Plan Royston
Plan Royston
|
$677,990 | |
 Plan Roxburgh
Plan Roxburgh
|
$576,990 | |
 Plan Regis
Plan Regis
|
$613,990 | |
 Plan Ramsey
Plan Ramsey
|
$577,990 | |
 Artistry II - Orwell II
Artistry II - Orwell II
|
$449,990 | |
 Artistry II - Dickens II
Artistry II - Dickens II
|
$394,990 | |
 Artistry I - Verne I
Artistry I - Verne I
|
$489,990 | |
 Artistry I - Orwell I
Artistry I - Orwell I
|
$409,990 | |
 Artistry I - Hemingway I
Artistry I - Hemingway I
|
$399,990 | |
 Plan Chesterfield
Plan Chesterfield
|
$539,990 | |
 Plan Blenheim
Plan Blenheim
|
$569,990 | |
 Plan Birchwood
Plan Birchwood
|
$599,990 | |
 Plan Appleton
Plan Appleton
|
$587,990 | |
 Mariposa
Mariposa
|
$396,990 | |
 Fieldstone
Fieldstone
|
$417,316 | |
 Artistry II - Hemingway II
Artistry II - Hemingway II
|
$399,990 | |
 Artistry II - Carroll II
Artistry II - Carroll II
|
$369,990 | |
 Artistry I - Dickens I
Artistry I - Dickens I
|
$399,990 | |
 Artistry I - Carroll I
Artistry I - Carroll I
|
$364,990 | |
| Name | Specs | Price |
Plan Telford
Price from: $652,990Please call us for updated information!
YOU'VE GOT QUESTIONS?
REWOW () CAN HELP
Home Info of Plan Telford
Welcome to the Telford. Upon entering the home, you're welcomed by a spacious foyer leading to a versatile study, ideal for a home office. Adjacent is a secondary bedroom, complete with its own bath. As you move through the home, you'll encounter a grand curved staircase, elegantly positioned to connect the main living area with the second floor, adding a touch of sophistication to the open-concept design. The main living area features an open-concept design, seamlessly connecting the kitchen, family room, and dining area. The kitchen boasts a large island, perfect for casual dining and entertaining, while the family room opens to an expansive outdoor living space. The entertainment room offers additional leisure space, and the private primary suite includes a luxurious bath with dual vanities, a soaking tub, and separate shower. The main floor is completed by a powder room, laundry area, and a spacious 3-car tandem garage with optional sink and storage. Upstairs, a large game room provides a perfect spot for recreation, accompanied by two additional bedrooms with ample closet space and a shared bath. Open spaces overlooking the lower level enhance the home's airy feel, with additional storage available on this floor. This layout perfectly blends functionality and style, catering to both family living and entertaining needs.
Home Highlights for Plan Telford
Information last updated on June 27, 2025
- Price: $652,990
- 3560 Square Feet
- Status: Plan
- 4 Bedrooms
- 3 Garages
- Zip: 78634
- 3.5 Bathrooms
- 2 Stories
Living area included
- Dining Room
- Living Room
Plan Amenities included
- Primary Bedroom Downstairs
Community Info
Welcome to Flora, a sprawling 825-acre development designed as a private retreat, just 30 minutes from a major urban center and located in one of Austin’s fastest growing areas, Hutto. Sitting just 3 miles from downtown in Northeast Hutto between US 79 and Chandler Rd., Flora provides quick access to Round Rock, Georgetown, and Lake Travis — all of North Austin’s best spots for shopping, dining, entertainment, and outdoor adventures. It’s all here at Flora, where the fun never stops.
Actual schools may vary. Contact the builder for more information.
Amenities
-
Health & Fitness
- Trails
Area Schools
-
Hutto Independent School District
- Hutto Elementary School
- Hutto Middle School
- Hutto High School
Actual schools may vary. Contact the builder for more information.
Testimonials
"My husband and I have built several homes over the years, and this has been the least complicated process of any of them - especially taking into consideration this home is the biggest and had more detail done than the previous ones. We have been in this house for almost three years, and it has stood the test of time and severe weather."
BG and PG, Homeowners in Austin, TX
7/26/2017






