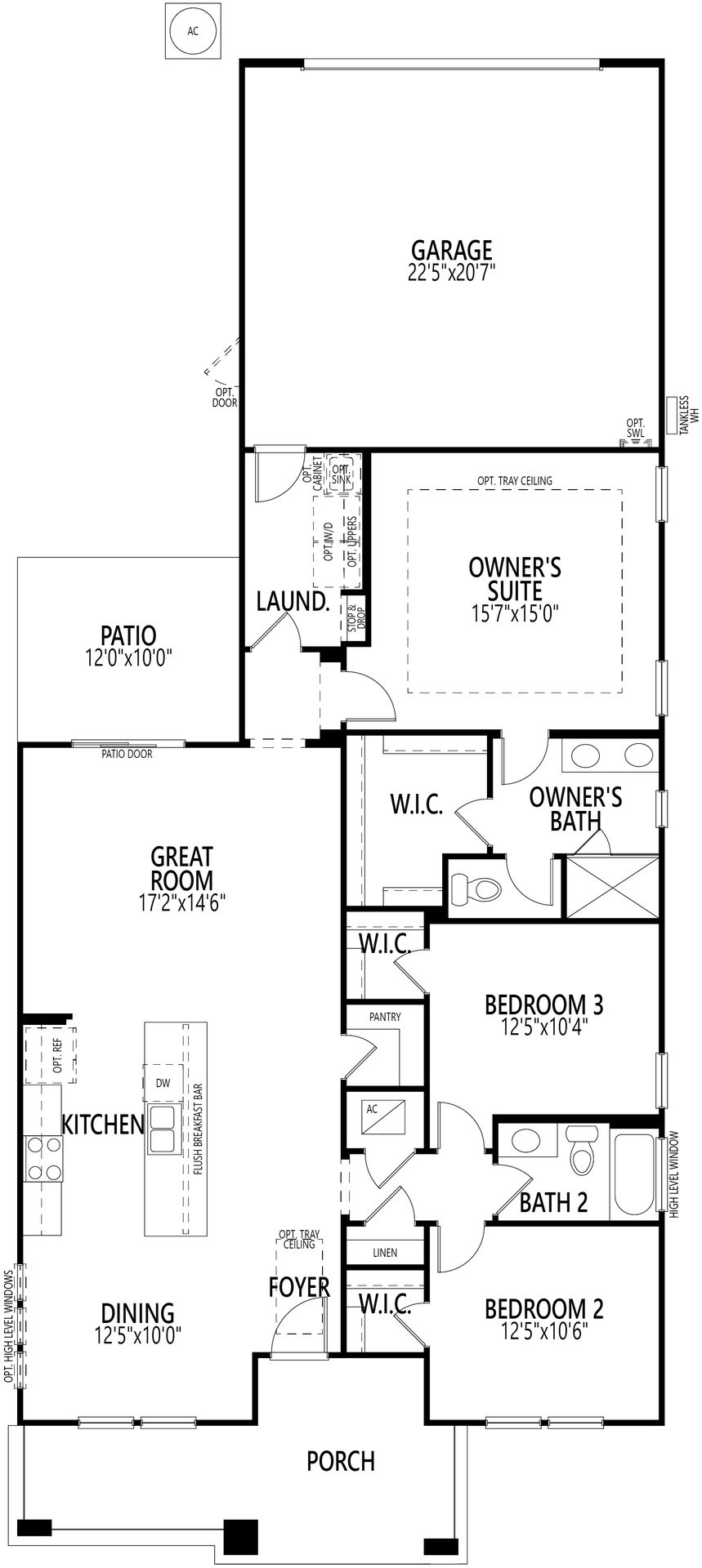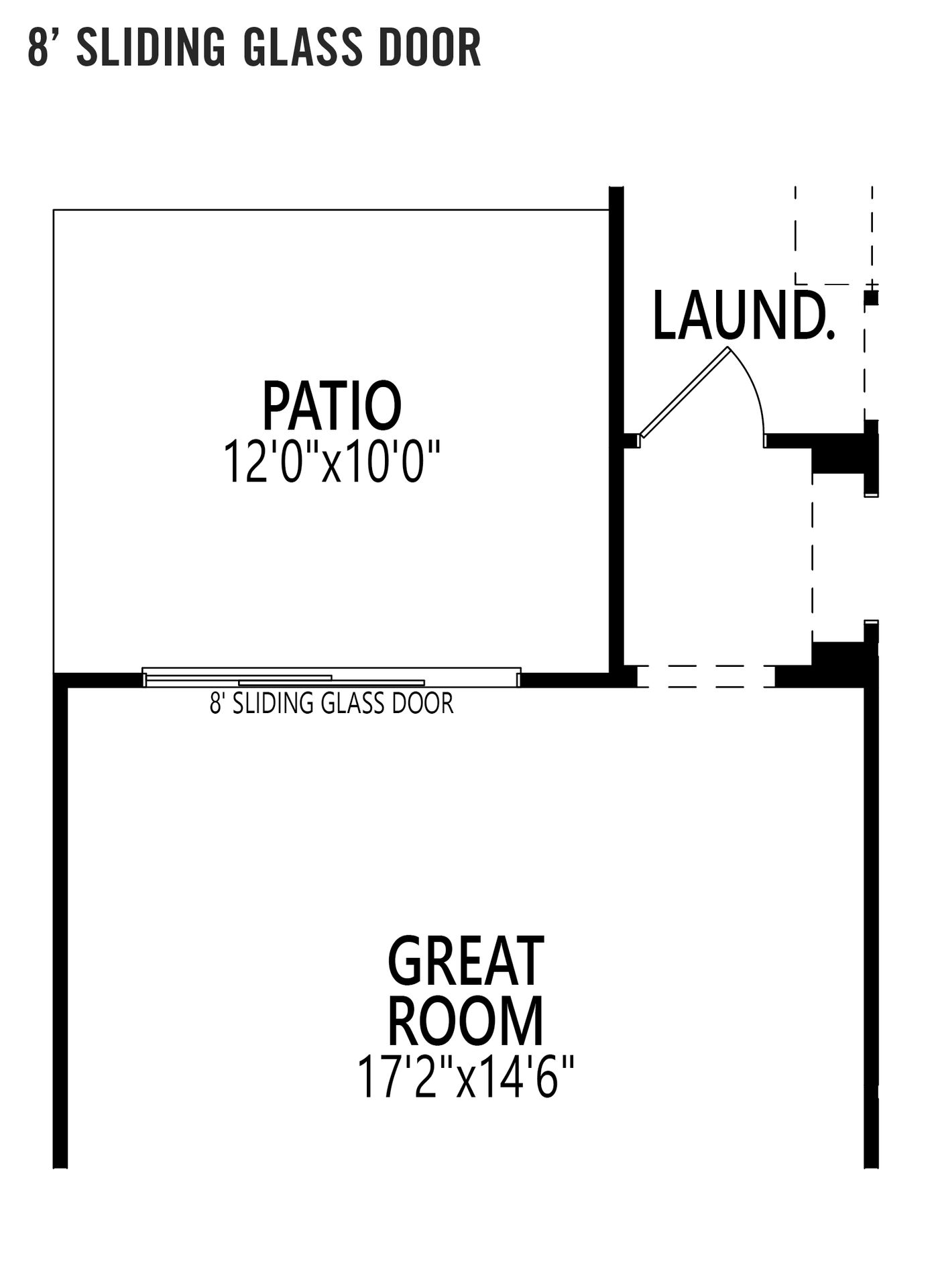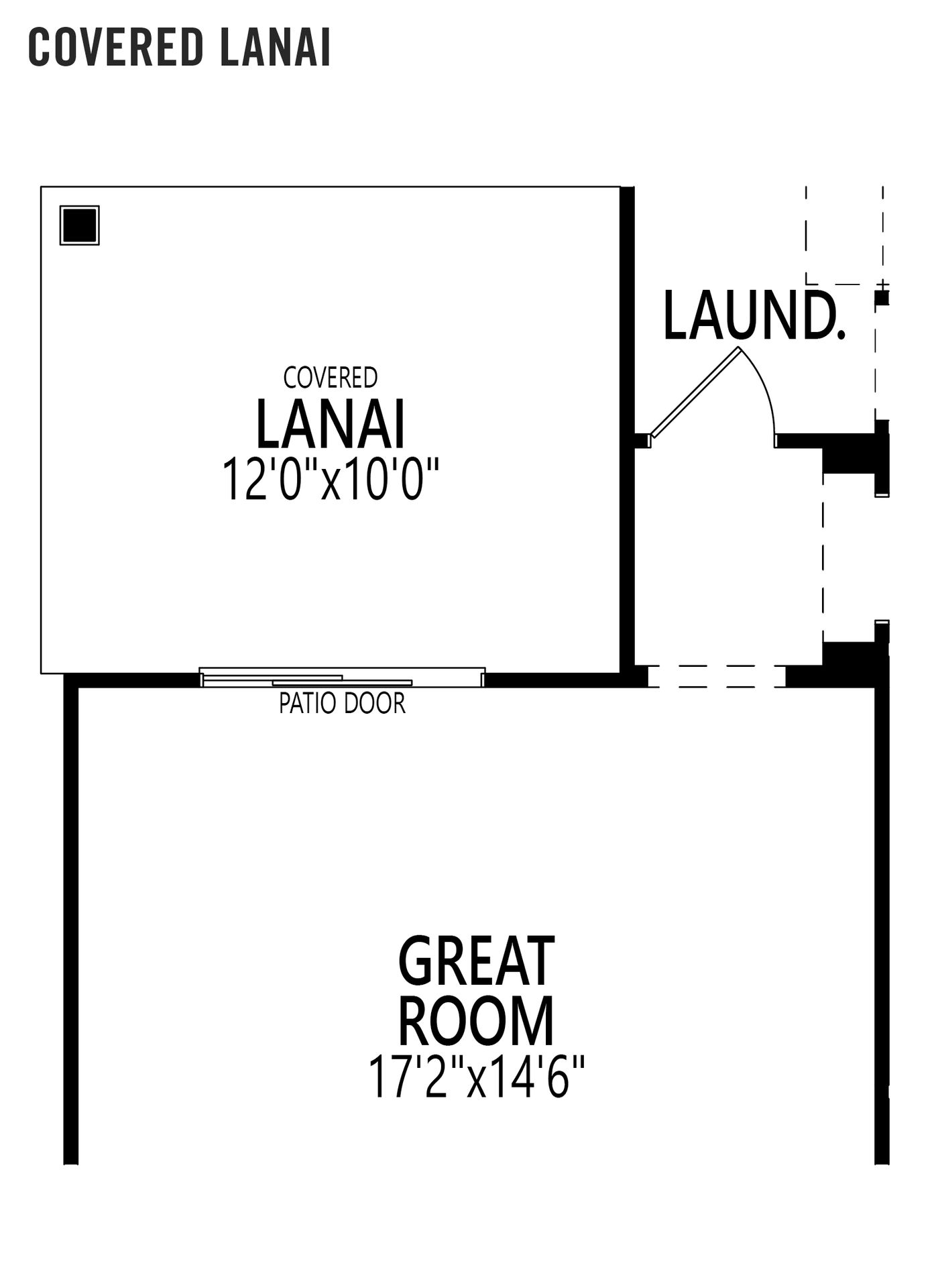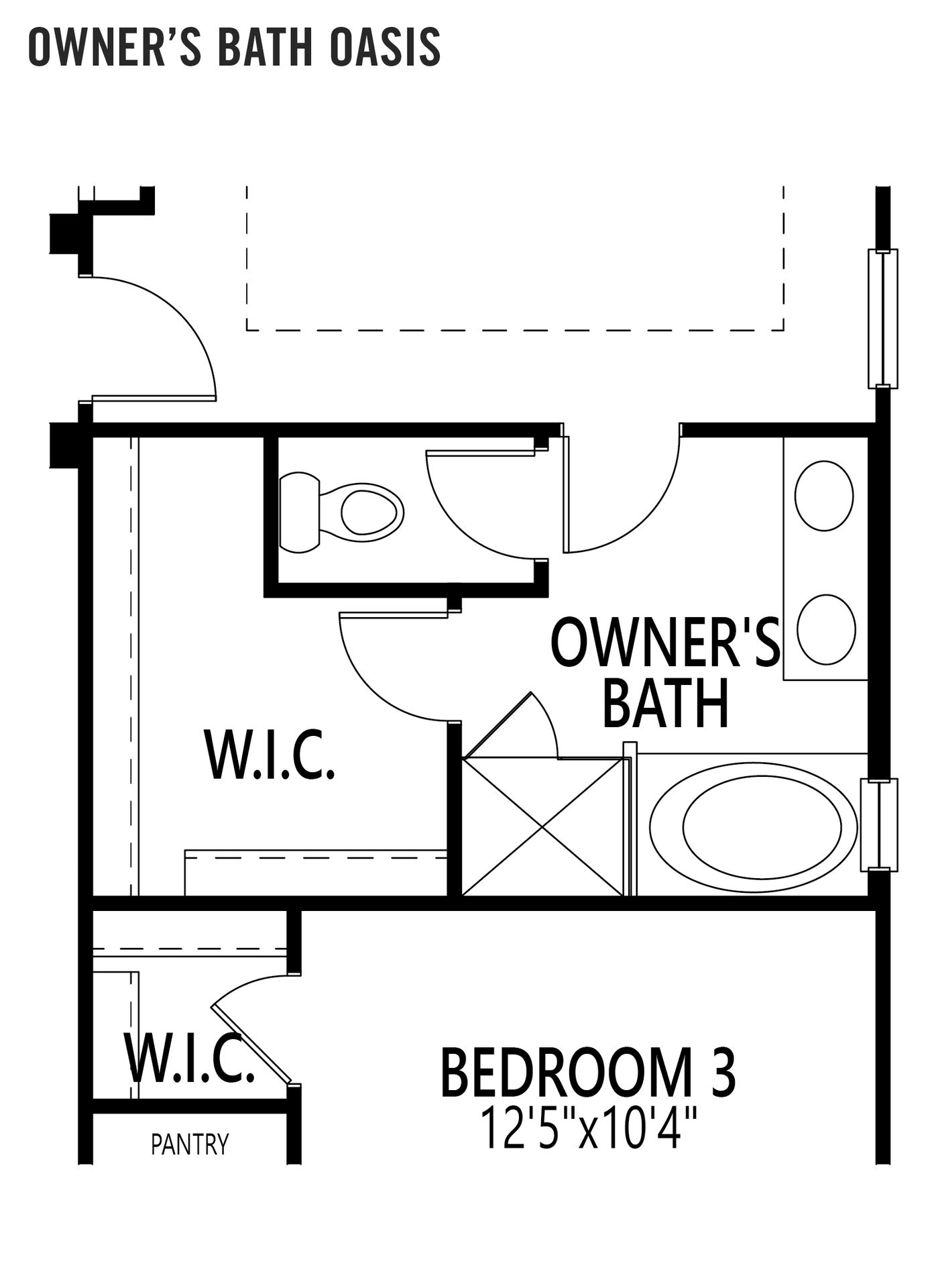Related Properties in This Community
| Name | Specs | Price |
|---|---|---|
 Yorkshire Plan
Yorkshire Plan
|
5 BR | 3.5 BA | 3 GR | 3,266 SQ FT | $555,990 |
 Whitestone Plan
Whitestone Plan
|
4 BR | 2 BA | 2 GR | 2,782 SQ FT | $505,990 |
 Tower Plan
Tower Plan
|
4 BR | 2 BA | 2 GR | 2,264 SQ FT | $467,990 |
 Spruce Plan
Spruce Plan
|
3 BR | 2 BA | 2 GR | 2,082 SQ FT | $460,990 |
 Highgate Plan
Highgate Plan
|
4 BR | 2 BA | 2 GR | 1,775 SQ FT | $432,990 |
 324 Salt Meadow Loop (Tower)
324 Salt Meadow Loop (Tower)
|
5 BR | 3 BA | 2 GR | 2,264 SQ FT | $539,950 |
 306 Muhly Grass Street (Whitestone)
306 Muhly Grass Street (Whitestone)
|
5 BR | 4 BA | 2 GR | 2,782 SQ FT | $614,070 |
 301 Muhly Grass Street (Highgate)
301 Muhly Grass Street (Highgate)
|
4 BR | 2 BA | 2 GR | 1,775 SQ FT | $478,200 |
 507 Blue Daze Street (Willow)
507 Blue Daze Street (Willow)
|
4 BR | 2.5 BA | 2 GR | | $375,264 |
 374 Sweetgum Street (Linden)
374 Sweetgum Street (Linden)
|
4 BR | 2.5 BA | 2 GR | | $390,518 |
 366 Sweetgum Street (Willow)
366 Sweetgum Street (Willow)
|
4 BR | 2.5 BA | 2 GR | | $372,409 |
 229 Spartina Lane (Cranston)
229 Spartina Lane (Cranston)
|
3 BR | 2.5 BA | 2 GR | | $326,728 |
 Willow Plan
Willow Plan
|
4 BR | 2.5 BA | 2 GR | 2,484 SQ FT | $374,990 |
 Poplar Plan
Poplar Plan
|
4 BR | 2.5 BA | 2 GR | 2,923 SQ FT | $421,990 |
 Linden Plan
Linden Plan
|
4 BR | 2.5 BA | 2 GR | 2,696 SQ FT | $396,990 |
 Lacey Plan
Lacey Plan
|
3 BR | 2.5 BA | 2 GR | 1,704 SQ FT | $303,990 |
 Elm Plan
Elm Plan
|
4 BR | 3 BA | 2 GR | 2,260 SQ FT | $355,990 |
 Cranston Plan
Cranston Plan
|
3 BR | 2.5 BA | 2 GR | 1,740 SQ FT | $309,990 |
 Cedar Plan
Cedar Plan
|
3 BR | 2 BA | 2 GR | 2,032 SQ FT | $330,990 |
 Bristol Plan
Bristol Plan
|
3 BR | 2 BA | 2 GR | 1,868 SQ FT | $329,990 |
 594 Buttonwood Loop (Elm)
594 Buttonwood Loop (Elm)
|
4 BR | 3 BA | 2 GR | 2,260 SQ FT | $343,390 |
 547 Blue Daze Street (Linden)
547 Blue Daze Street (Linden)
|
4 BR | 2.5 BA | 2 GR | 2,696 SQ FT | $369,790 |
 520 Blue Daze Street (Elm)
520 Blue Daze Street (Elm)
|
4 BR | 3 BA | 2 GR | 2,260 SQ FT | $349,890 |
 481 Firebrush Lane (Bristol)
481 Firebrush Lane (Bristol)
|
3 BR | 2 BA | 2 GR | 1,868 SQ FT | $310,290 |
 457 Firebrush Lane (Bristol)
457 Firebrush Lane (Bristol)
|
3 BR | 2 BA | 2 GR | 1,629 SQ FT | $304,190 |
 148 Sawgrass Drive (Linden)
148 Sawgrass Drive (Linden)
|
4 BR | 2.5 BA | 2 GR | 2,696 SQ FT | $373,990 |
| Name | Specs | Price |
Newport Plan
Price from: $292,990Please call us for updated information!
YOU'VE GOT QUESTIONS?
REWOW () CAN HELP
Newport Plan Info
Stroll across the Newports large covered front porch and enter an inviting floorplan with a tidy layout of individual rooms and shared spaces. From the foyer, a spacious dining area melds into an open kitchen area with large breakfast bar, offering easy access to bedrooms 2 and 3 and their shared bath. The inspiring, wide open kitchen and dining space flows seamlessly into a large great room with patio, owners suite and laundry/garage access. All bedrooms feature walk-in closets. The Newports rear lane garage design keeps the front of your home attractive, pristine and uncluttered.
Ready to Build
Build the home of your dreams with the Newport plan by selecting your favorite options. For the best selection, pick your lot in Forest Park at Wildlight today!
Community Info
Forest Park is now selling as Wildlight's second neighborhood, and is just as strongly focused on healthy living, outdoor activity, community events and convenience. Wildlight mixes vast, scenic acres of preserved nature with the efficiency of a built-in business district including hotel, restaurant and shopping options. From Forest Park, it's just a short drive or walk to the Wildlight YMCA or the pool at WaterBug Park. We're also situated down the trail from A-rated Wildlight Elementary School, marking Forest Park an ideal location for young families. You won't even need to leave Wildlight for the necessities - but being close to Amelia Island and downtown Fernandina means many beach trips in your near future. More Info About Forest Park at Wildlight
Years ago, founder Peter Gilgan took a look around and saw an opportunity to create something unique in a world of uniformity. We got to where we stand today by examining every aspect of home building we could imagine, and beginning to do it better. Mr. Gilgan studied home design concepts from all over North America, particularly that of a growing movement. Named New Urbanism it called for homes to be more individual in character, designed into friendlier communities, infused with integrated green space, and with consideration given to people over cars. Our initial foray into this approach resulted in community design with lots configured by width not depth. WideLot™ homes helped Mattamy evolve into Canada's largest builder of new homes. Today, Mattamy is rigorous about every single aspect of community planning. We acquire the land, design the homes, plan the streets, and we create the people spaces—the walking and biking trails, parks, and other community features. Still, our process remains unchanged in one fundamental way. We continue to keep our eyes, ears, and minds open. We talk to our future and present homeowners to completely understand diverse and evolving styles of living. And we continually attempt to provide for you the best, most liveable spaces with everything we learn.
Amenities
Area Schools
- Nassau Co SD
- Wildlight Elementary School
- Yulee Middle School
- Yulee High School
Actual schools may vary. Contact the builder for more information.






