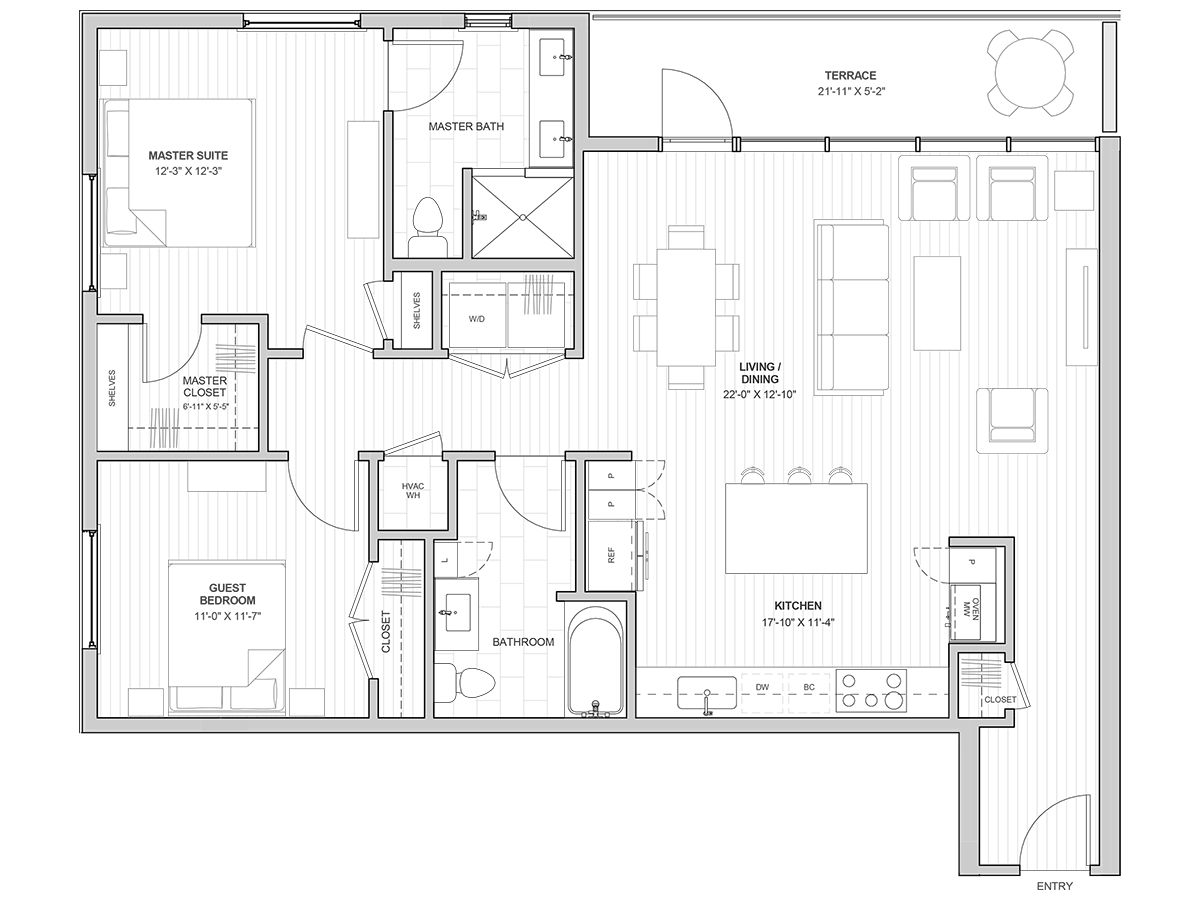Related Properties in This Community
| Name | Specs | Price |
|---|---|---|
 Residence S1 Plan
Residence S1 Plan
|
1 BR | 1 BA | | 498 SQ FT | $310,000 |
 Residence C2 Plan
Residence C2 Plan
|
3 BR | 2.5 BA | | 1,886 SQ FT | $845,000 |
 Residence C1 Plan
Residence C1 Plan
|
3 BR | 2 BA | | 1,639 SQ FT | $845,000 |
 Residence B4 Plan
Residence B4 Plan
|
2 BR | 2 BA | | 1,562 SQ FT | $679,000 |
 RESIDENCE B3 North.Side Plan
RESIDENCE B3 North.Side Plan
|
2 BR | 2 BA | | 1,347 SQ FT | $679,000 |
 Residence A4 Plan
Residence A4 Plan
|
1 BR | 1 BA | | 973 SQ FT | $574,000 |
 900 S 1st St (Residence S1)
900 S 1st St (Residence S1)
|
1 BR | 1 BA | | 498 SQ FT | $310,000 |
 900 S 1st St (Residence C2)
900 S 1st St (Residence C2)
|
3 BR | 2.5 BA | | 1,886 SQ FT | $995,000 |
 900 S 1st St (Residence C1)
900 S 1st St (Residence C1)
|
3 BR | 2 BA | | 1,639 SQ FT | $865,000 |
 900 S 1st St (Residence B4)
900 S 1st St (Residence B4)
|
2 BR | 2 BA | | 1,562 SQ FT | $815,000 |
 900 S 1st St (RESIDENCE B3 North.Side)
900 S 1st St (RESIDENCE B3 North.Side)
|
2 BR | 2 BA | | 1,347 SQ FT | $705,000 |
 900 S 1st St (Residence B2)
900 S 1st St (Residence B2)
|
2 BR | 2 BA | | 1,238 SQ FT | $725,000 |
 900 S 1st St (Residence A4 North Side)
900 S 1st St (Residence A4 North Side)
|
1 BR | 1 BA | | 1,048 SQ FT | $574,000 |
| Name | Specs | Price |
Residence B2 Plan
Price from: $679,000Please call us for updated information!
YOU'VE GOT QUESTIONS?
REWOW () CAN HELP
Residence B2 Plan Info
900 is nestled sensitively into the existing fabric of the historic Bouldin Creek neighborhood and the vibrant South First District. Location: South First Street is an eclectic retail, cafe and restaurant district with unique and local gourmet food trailers, craft beer taverns, bakeries, vintage boutiques and cool art galleries. Enjoy the best of Austin's outdoors with Barton Springs, Zilker Park and the Hike and Bike trails of Lady Bird Lake only steps away. Walk from 900 to the funky South Congress District to indulge in hip homegrown boutiques and "Keep it Weird" kitsch or listen to some of Austin's biggest musical showcases in some of the city's most iconic music venues. Interiors: The contemporary and sophisticated interiors create a soothing ambience with a refined color palette. 900 offers a variety of livable units that have been meticulously designed with every floor plan offering flexibility and efficiency with no wasted space. Live large in units that have clean, modern detailing and design and are fully inclusive of all luxury finishes and amenities so that all you have to do is move in and relax. The Amenities: Residents will enjoy the exclusive use of an outdoor lounge and grill deck and co-working spaces along with proposed restaurants and wellness facilities on the ground floor plaza. The building's three-level underground garage will have secure parking for residents as well as secure storage, bike lockers and dog wash amenities. Shared Spaces: Shaded by mature Live Oaks, is a remarkable central plaza that serves as the hub of activity for residents and visitors alike. Relax in peace or meet up with friends in thoughtfully designed nodes with seating, tables and landscaping for quiet work, relaxed dining or entertaining.
Ready to Build
Build the home of your dreams with the Residence B2 plan by selecting your favorite options today!
Community Info
A new urban village on South 1st. 63 new homes: Condos, townhomes, and single family, plus retail and commercial – Frank has it all. Public spaces and a grove of live oaks? We’ve got it. Dog wash, underground parking, and co-working space? Yup. Storage space and fitness area? Yes indeed. We built Frank sustainably in the historic Bouldin Creek neighborhood and the vibrant South First District. Inside, you’ll find contemporary, sophisticated, liveable space. Each floor plan offers flexibility, efficiency, and not a single wasted square foot. Outside, you’re in the middle of the best Austin has to offer. Close to Barton Springs, Zilker Park, and Lady Bird Lake – get out. More Info About Frank.
Amenities
Area Schools
- Austin ISD
- Becker Elementary School
- Lively Middle School
- Travis Early College High School
to connect with the builder right now!
Local Points of Interest
- Barton Springs
- Zilker Park
- Hike and Bike trails of Lady Bird Lake
- South Congress District
- Lake
Health and Fitness
- Trails
Community Services & Perks
- Park






