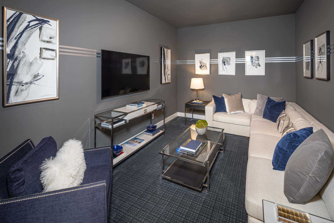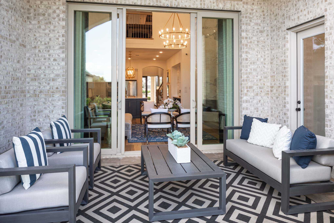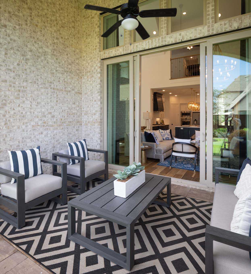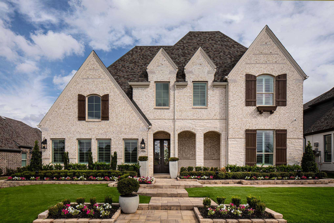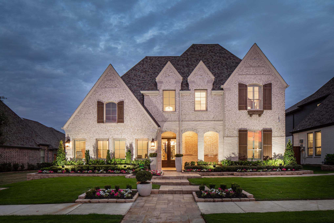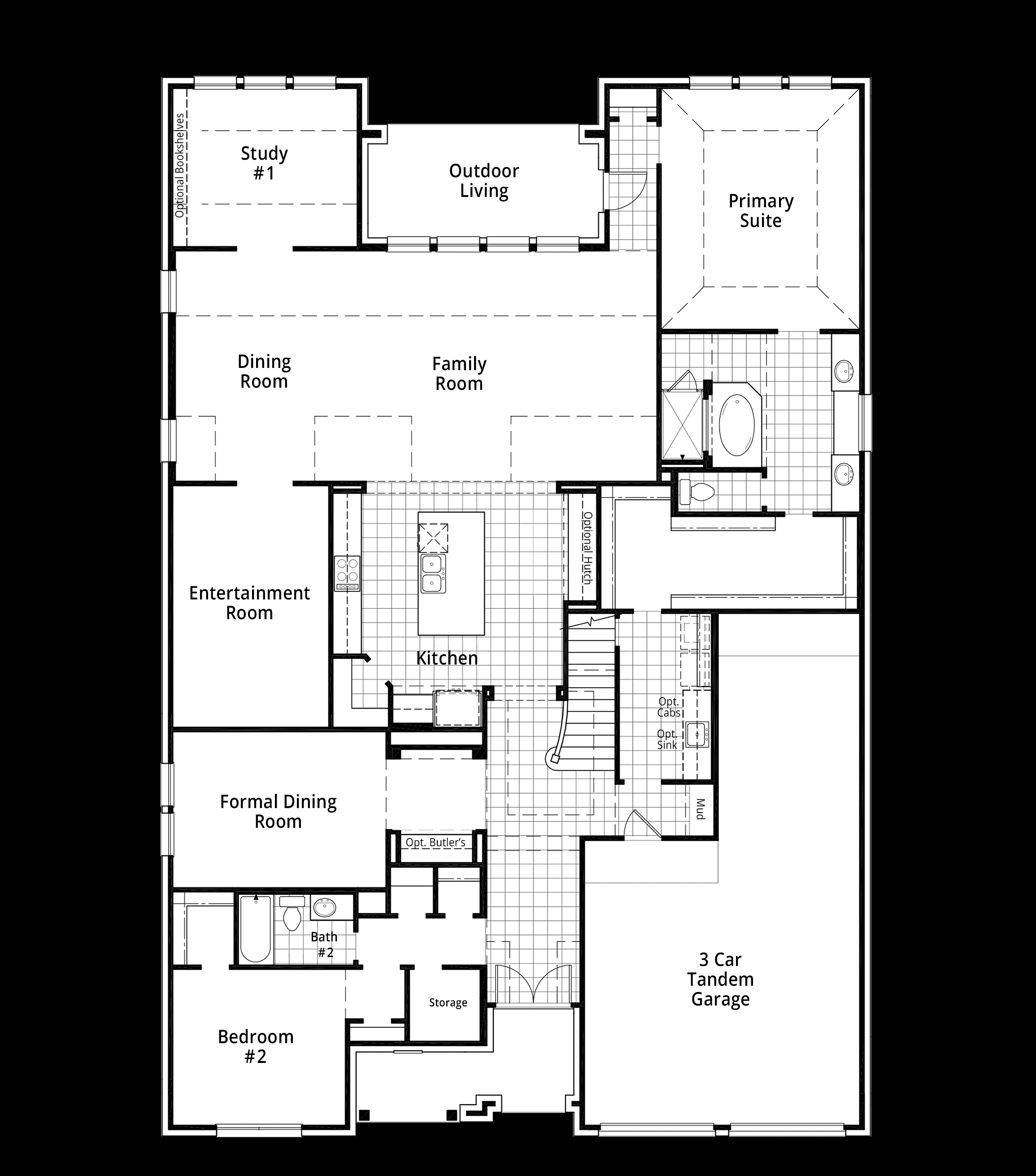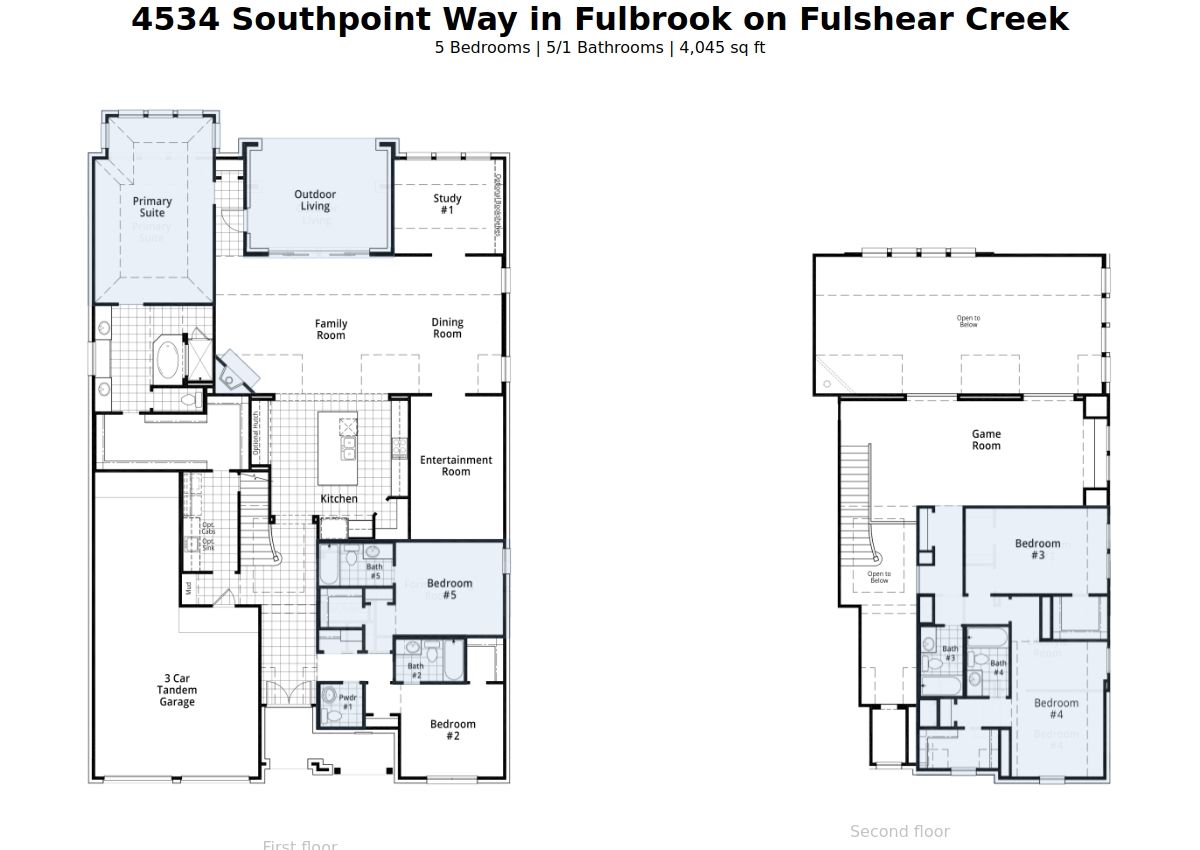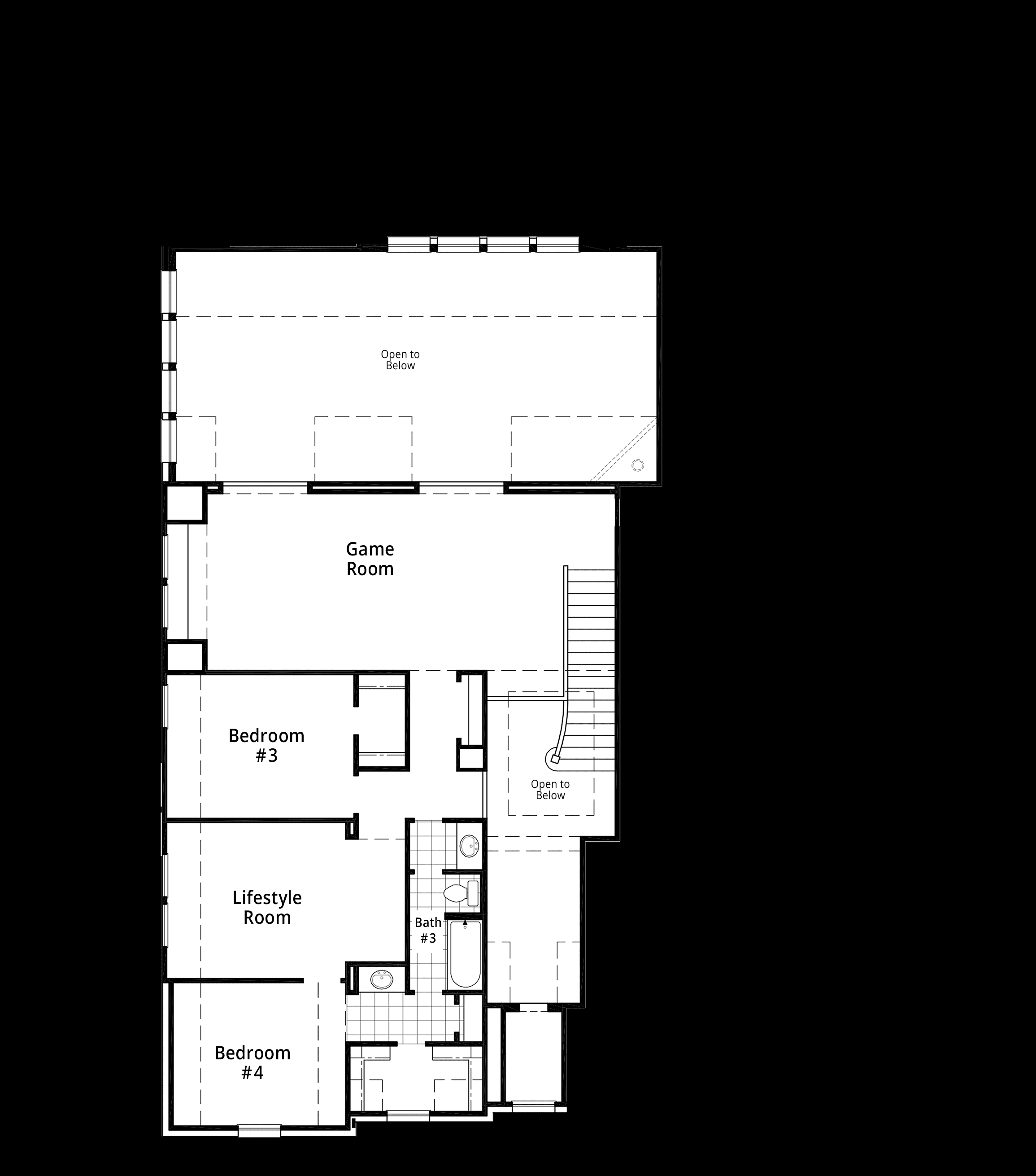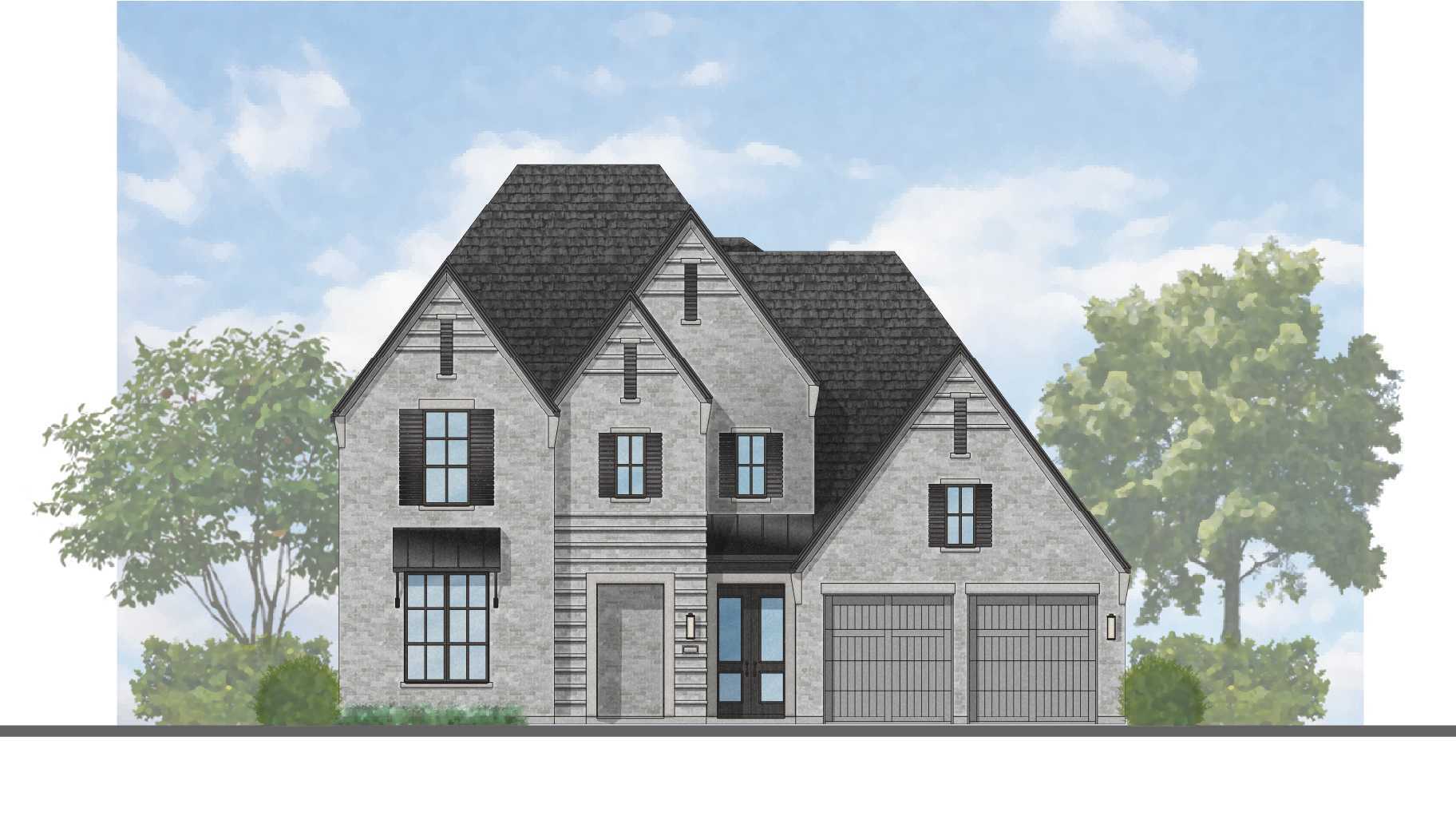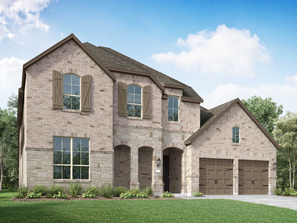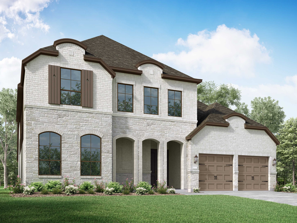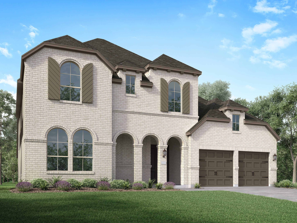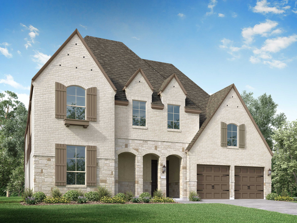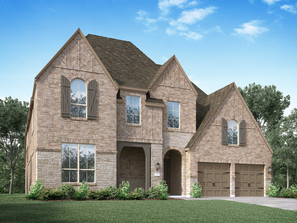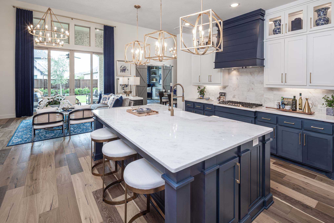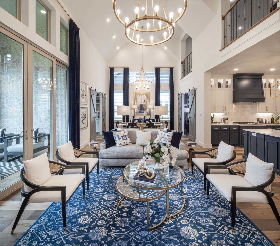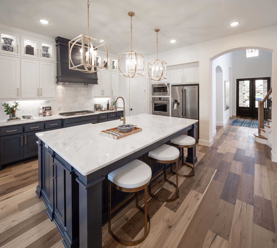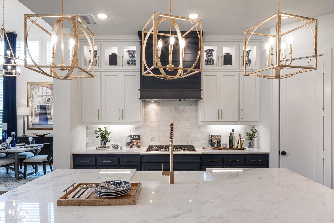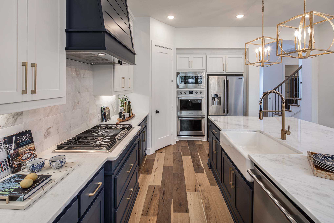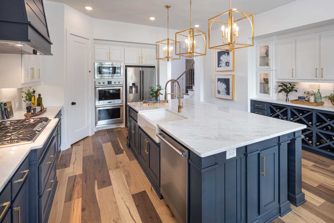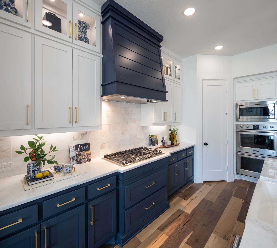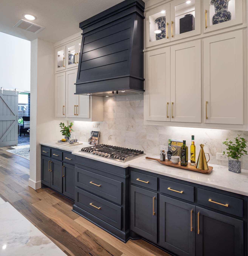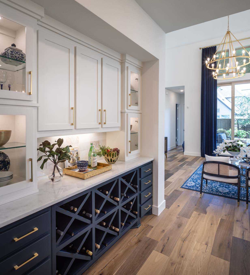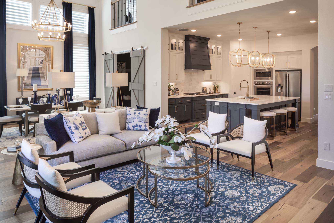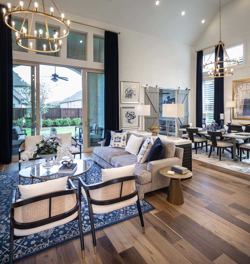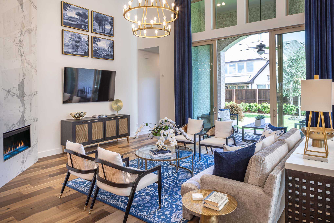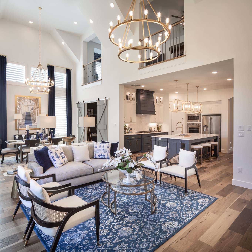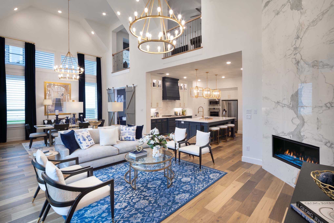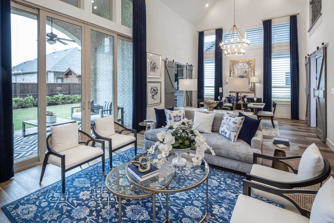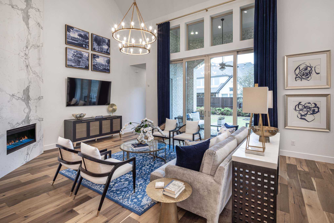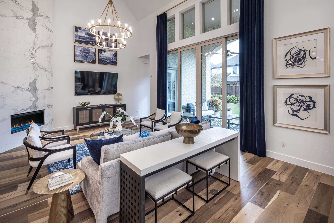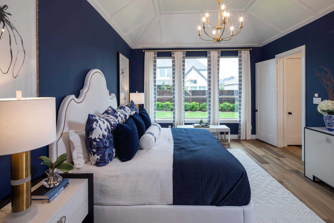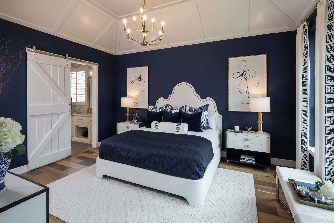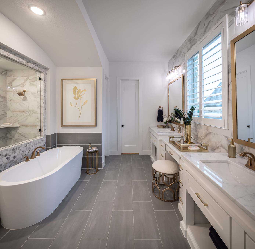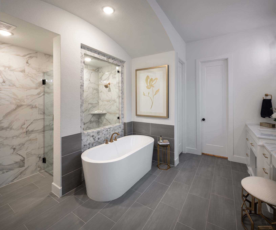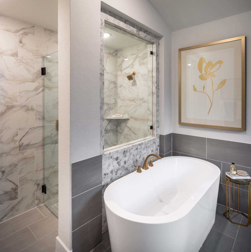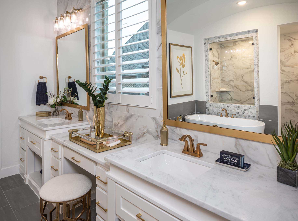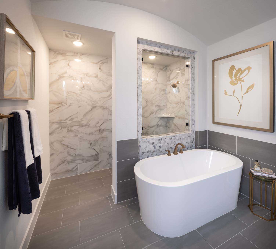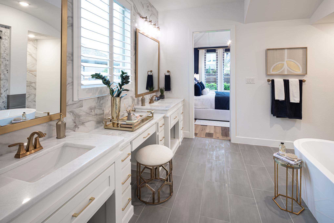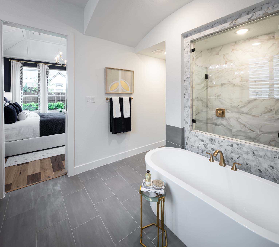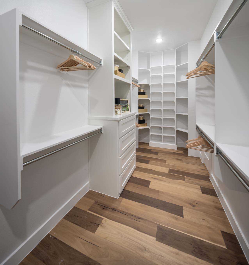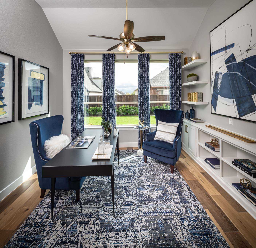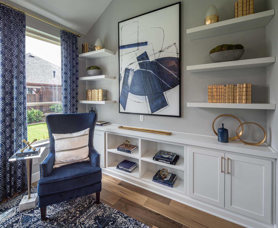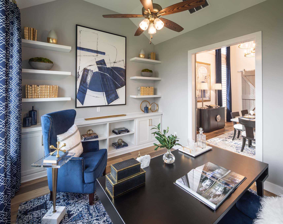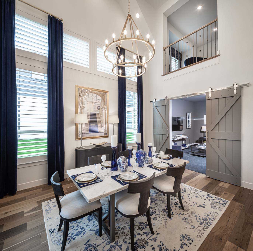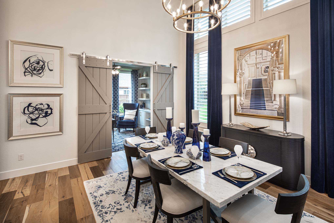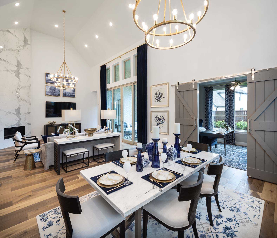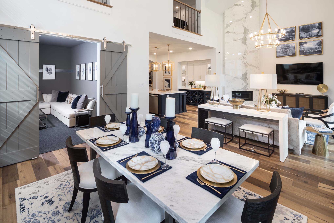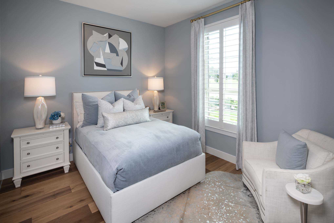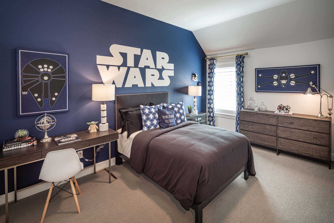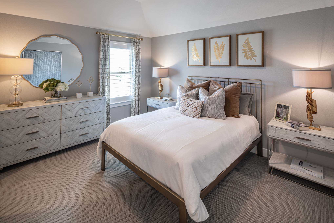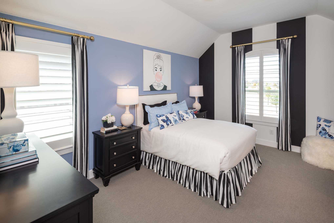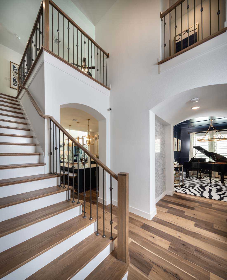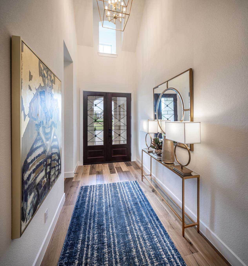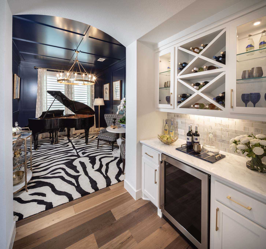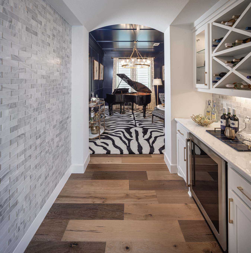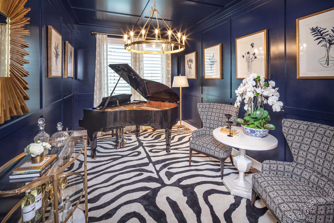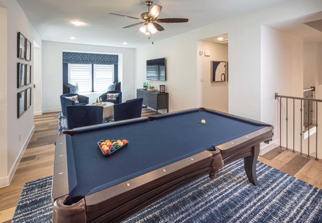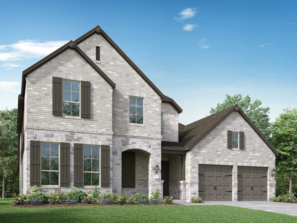Related Properties in This Community
| Name | Specs | Price |
|---|---|---|
 Plan Brentwood
Plan Brentwood
|
$585,000 | |
 Plan Regis
Plan Regis
|
$673,990 | |
 Plan Leyland
Plan Leyland
|
$655,990 | |
 Plan 223
Plan 223
|
$698,990 | |
 Plan 220
Plan 220
|
$650,000 | |
 Plan 216
Plan 216
|
$680,000 | |
 Plan 215
Plan 215
|
$645,990 | |
 Plan 250 Plan
Plan 250 Plan
|
4 BR | 3.5 BA | 3 GR | 2,660 SQ FT | $426,990 |
 Plan 247H Plan
Plan 247H Plan
|
4 BR | 3 BA | 3 GR | 3,448 SQ FT | $468,990 |
 Plan 223 Plan
Plan 223 Plan
|
4 BR | 3.5 BA | 3 GR | 3,748 SQ FT | $487,990 |
 Plan 222 Plan
Plan 222 Plan
|
4 BR | 3 BA | 3 GR | 3,610 SQ FT | $463,990 |
 Plan 221 Plan
Plan 221 Plan
|
4 BR | 3 BA | 3 GR | 3,517 SQ FT | $465,990 |
 Plan 220 Plan
Plan 220 Plan
|
4 BR | 3 BA | 3 GR | 3,264 SQ FT | $451,990 |
 Plan 217 Plan
Plan 217 Plan
|
4 BR | 3 BA | 3 GR | 2,965 SQ FT | $439,990 |
 Plan 216 Plan
Plan 216 Plan
|
4 BR | 3 BA | 3 GR | 2,980 SQ FT | $435,990 |
 Plan 215 Plan
Plan 215 Plan
|
4 BR | 3 BA | 3 GR | 2,939 SQ FT | $436,990 |
 Plan 214 Plan
Plan 214 Plan
|
4 BR | 3 BA | 3 GR | 2,874 SQ FT | $429,990 |
 Plan 213 Plan
Plan 213 Plan
|
4 BR | 3 BA | 3 GR | 2,792 SQ FT | $429,990 |
 Plan 212 Plan
Plan 212 Plan
|
4 BR | 3 BA | 3 GR | 2,603 SQ FT | $419,990 |
 Plan 211 Plan
Plan 211 Plan
|
3 BR | 2 BA | 3 GR | 2,263 SQ FT | $400,990 |
 Plan 208 Plan
Plan 208 Plan
|
5 BR | 4 BA | 3 GR | 3,528 SQ FT | $454,990 |
 Plan 204 Plan
Plan 204 Plan
|
4 BR | 3 BA | 3 GR | 2,949 SQ FT | $425,990 |
 Plan 200 Plan
Plan 200 Plan
|
4 BR | 3 BA | 3 GR | 2,976 SQ FT | $426,990 |
 5122 Long Branch Bend (Plan 216)
5122 Long Branch Bend (Plan 216)
|
4 BR | 3.5 BA | 3 GR | 2,980 SQ FT | $495,000 |
 5118 Long Branch Bend (Plan 208)
5118 Long Branch Bend (Plan 208)
|
5 BR | 4.5 BA | 3 GR | 3,752 SQ FT | $525,000 |
| Name | Specs | Price |
Plan 224
Price from: $750,000Please call us for updated information!
YOU'VE GOT QUESTIONS?
REWOW () CAN HELP
Home Info of Plan 224
Built with the quality and craftmanship you expect only in a Highland Home! This beauty offers everything and more that is in your checklist. 4 out of the 5 bedrooms include a PRIVATE FULL BATH and 3 of the 5 bedrooms are downstairs. Very unique indeed! Entertainment rooms upstairs are a thing of the past so we decide to include this one in the 1st floor. And of course, your private study is also in the 1st floor. Love high ceilings and plenty of natural light? You will not be disappointed once you walk into this beauty. But that's not all - to compliment this oversized homesite, of course we have to add the EXTENDED OUTDOOR LIVING with your SLIDING GLASS DOORS. Perfect combo! Wait until you step into your new kitchen - a chef's dream! Few more additional features you will find - Full gutters with French drains, full sprinkler system, TANKLESS water heaters, 8ft doors all in 1st floor, just to mention a few.
Home Highlights for Plan 224
Information last updated on June 06, 2025
- Price: $750,000
- 4045 Square Feet
- Status: Under Construction
- 5 Bedrooms
- 3 Garages
- Zip: 77441
- 5.5 Bathrooms
- 2 Stories
- Move In Date July 2025
Living area included
- Dining Room
- Living Room
Plan Amenities included
- Primary Bedroom Downstairs
Community Info
Just minutes away from Sugar Land, Katy, and Houston, Fulshear is ideally located to give you the peacefulness of suburban living without distancing you from the city life conveniences you've grown to love. Fitness enthusiasts will appreciate the ample opportunities to stay active, both indoors at The Sports Club and outdoors playing croquet, bocce ball, hiking, swimming and more.
Amenities
-
Community Services
- Playground
-
Social Activities
- Club House
Testimonials
"My husband and I have built several homes over the years, and this has been the least complicated process of any of them - especially taking into consideration this home is the biggest and had more detail done than the previous ones. We have been in this house for almost three years, and it has stood the test of time and severe weather."
BG and PG, Homeowners in Austin, TX
7/26/2017
