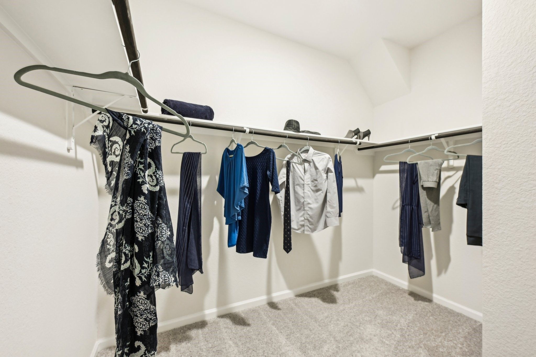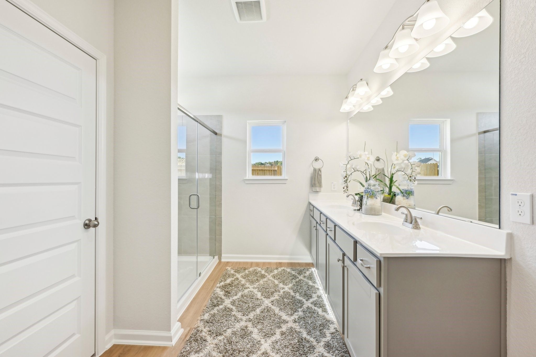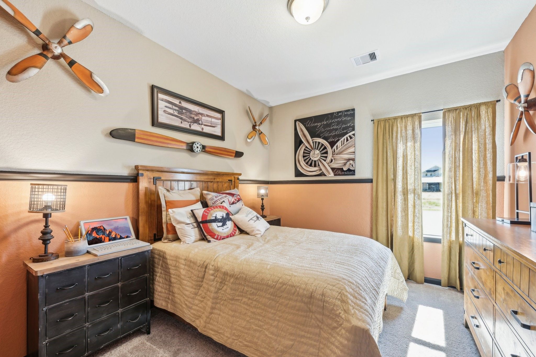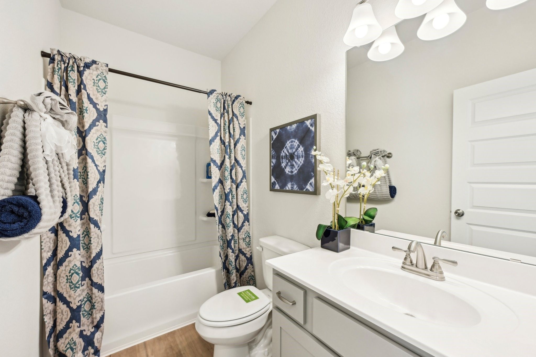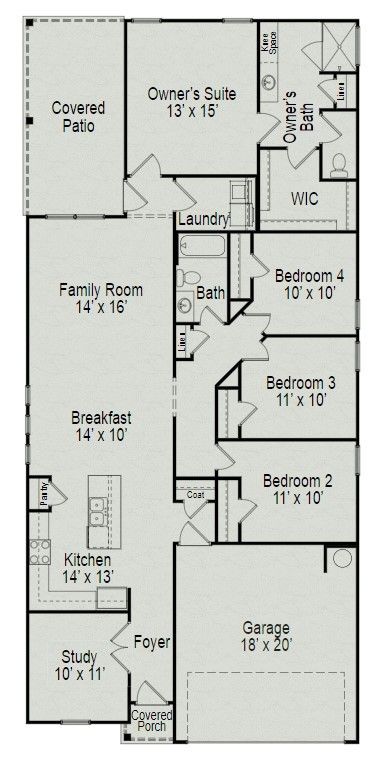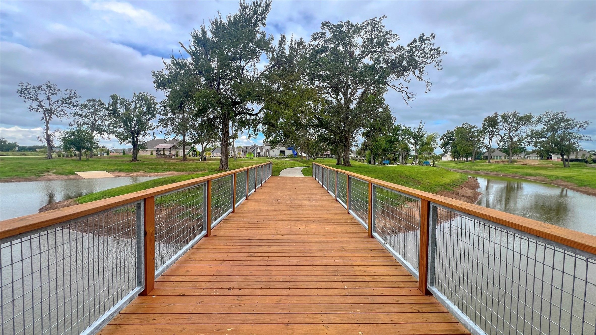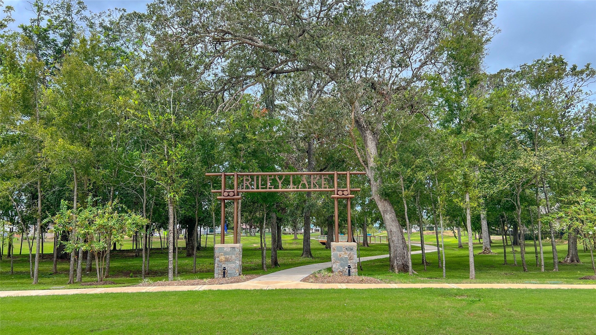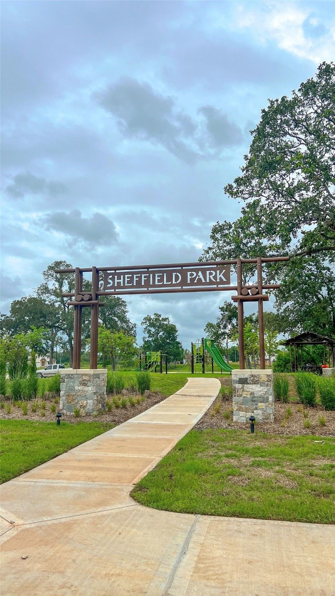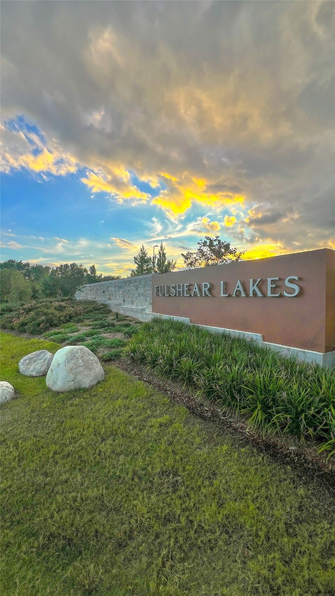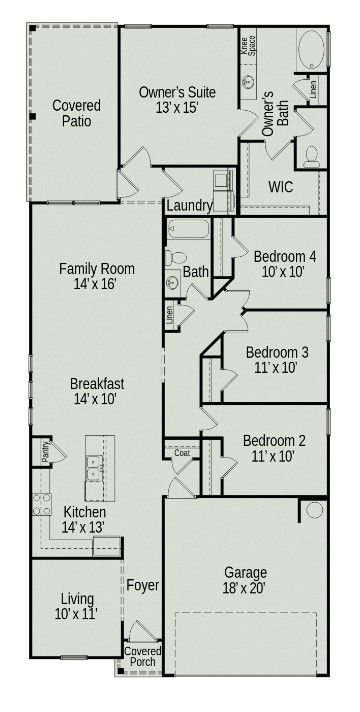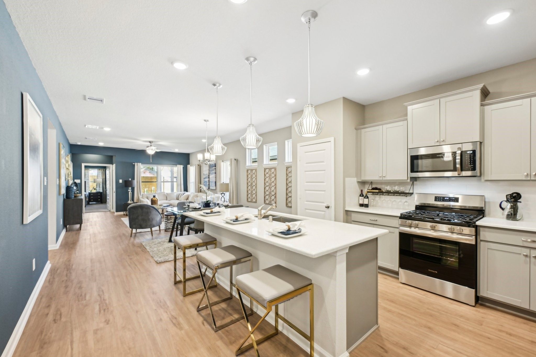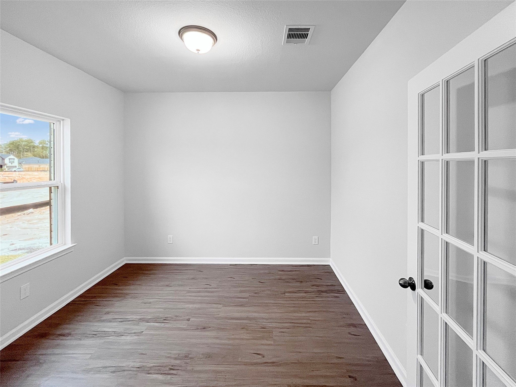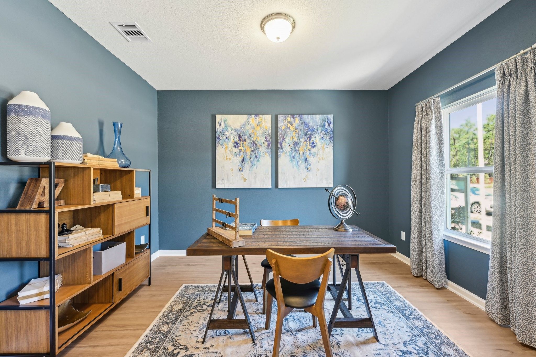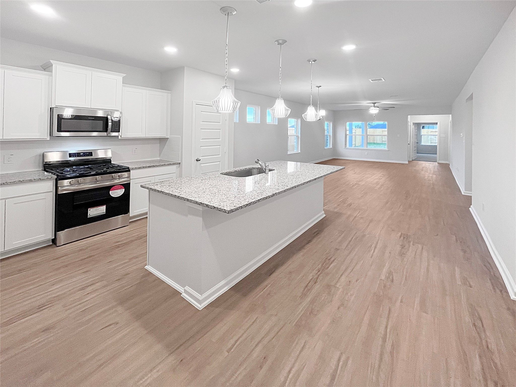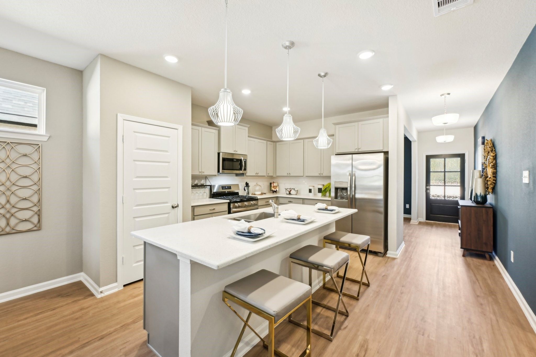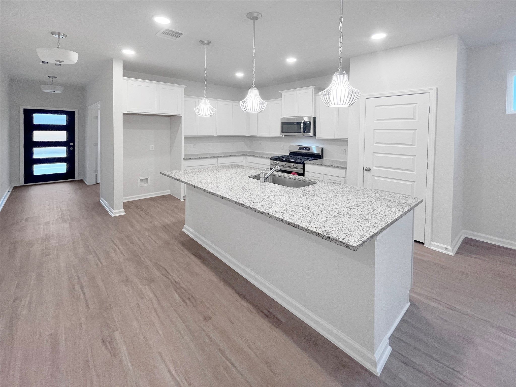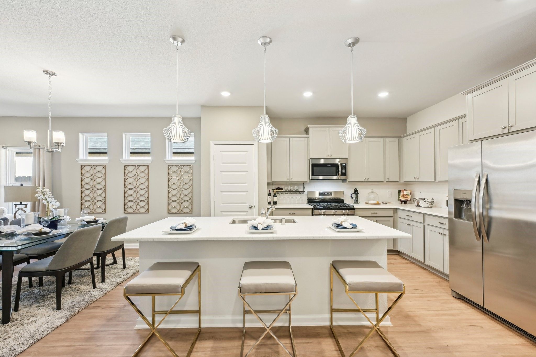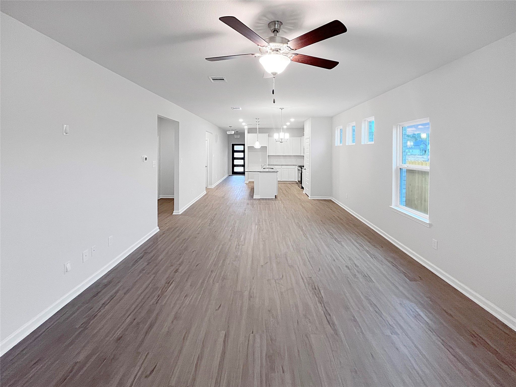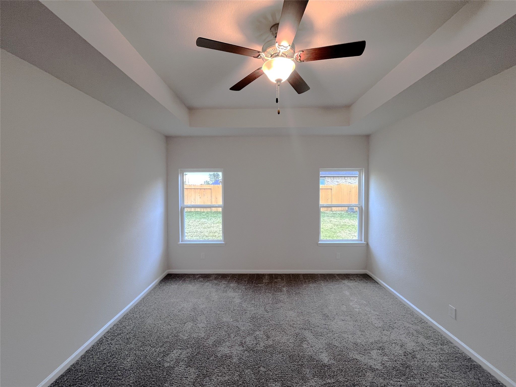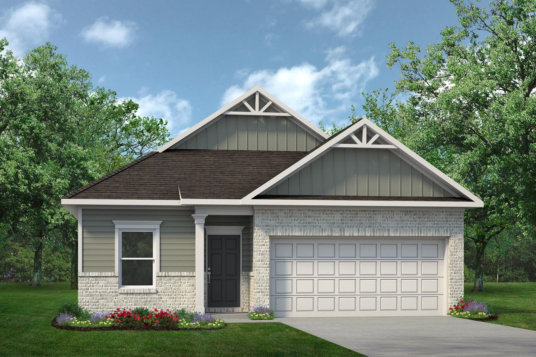Related Properties in This Community
| Name | Specs | Price |
|---|---|---|
 The Shetland III
The Shetland III
|
$327,990 | |
 The Kettering II
The Kettering II
|
$289,990 | |
 The Benson II
The Benson II
|
$291,990 | |
 The Coleman
The Coleman
|
$336,170 | |
 The Caldwell
The Caldwell
|
$311,990 | |
| Name | Specs | Price |
The Oakshire II
Price from: $339,300Please call us for updated information!
YOU'VE GOT QUESTIONS?
REWOW () CAN HELP
Home Info of The Oakshire II
The one-story "Oakshire II" plan by Smith Douglas Homes in Fulshear Lakes offers 4 bedrooms, 2 baths, and a private study with French doors. The primary suite features a tray ceiling with crown molding and a luxurious bath with a large walk-in shower and separate garden tub. The open-concept layout includes a kitchen with granite countertops, a large island with pendant lighting, upgraded backsplash and cabinets, and a stainless-steel single-bowl sink with a pull-out faucet. Vinyl plank flooring runs through the entry, study, family room, kitchen, breakfast area, utility room, hallways, and all baths. Additional highlights include a sprinkler system, sodded front and backyard, rear covered patio, brick-accented exterior with cement siding, Tech Shield radiant barrier roof decking, and double-paned windows. AVAILABLE AUGUST!
Home Highlights for The Oakshire II
Information last updated on June 06, 2025
- Price: $339,300
- 1897 Square Feet
- Status: Under Construction
- 4 Bedrooms
- 2 Garages
- Zip: 77441
- 2 Bathrooms
- 1 Story
- Move In Date August 2025
Plan Amenities included
- Primary Bedroom Downstairs
Community Info
Welcome to Fulshear Lakes by Smith Douglas Homes. Situated on 45' and 50' homesites, a refreshing community is starting to take shape where you can live your ideal lifestyle in Fulshear, TX. The Oakshire and Princeton models are open now. Here we offer 1-2 story mix of home designs from 1,485- 2,400 sf, 3-4 bedrooms, and 2-3.5 bathrooms. Plus the HOA includes front yard lawn maintenance, giving you more time to relax! Request info to learn more about our offerings or to plan your visit.
Amenities
-
Health & Fitness
- Pool
- Trails
-
Community Services
- Playground
- Park
- Community Center
- Front Yard Landscaping Included
-
Local Area Amenities
- Greenbelt
- Lake
-
Social Activities
- Club House

