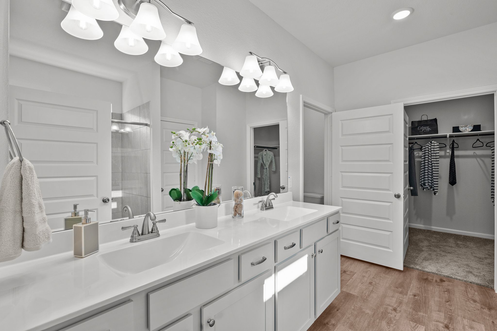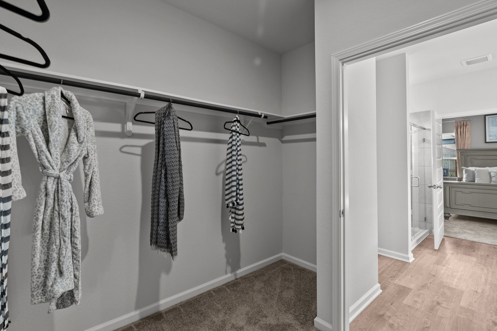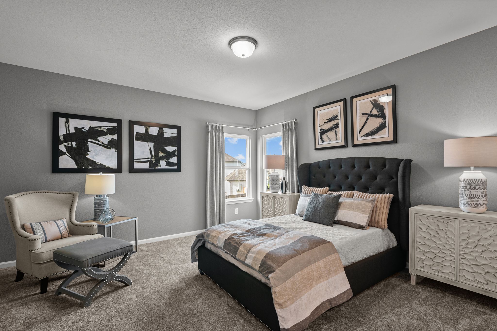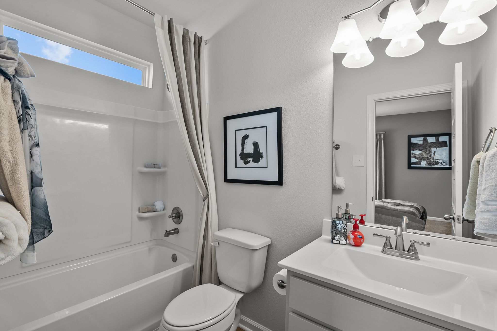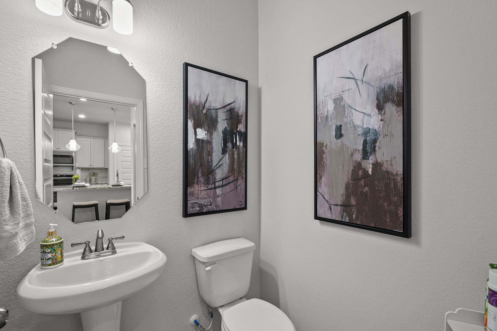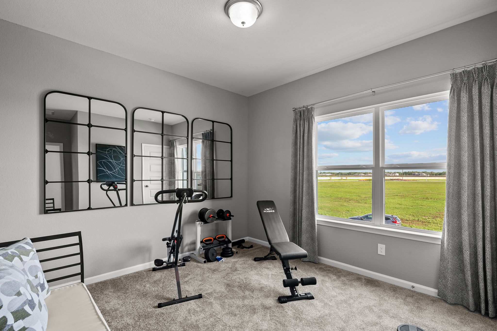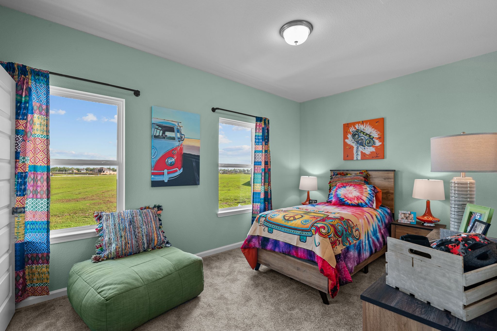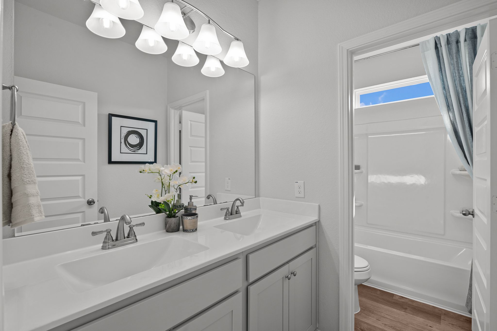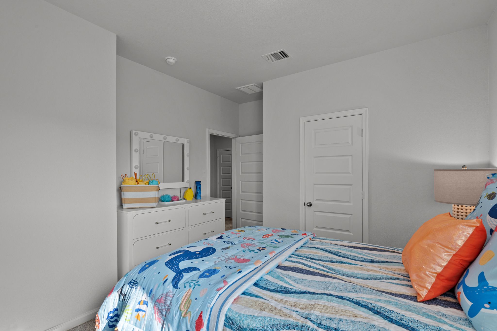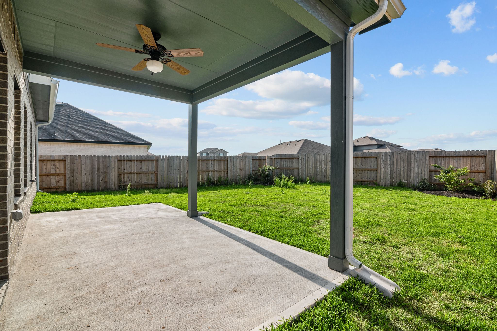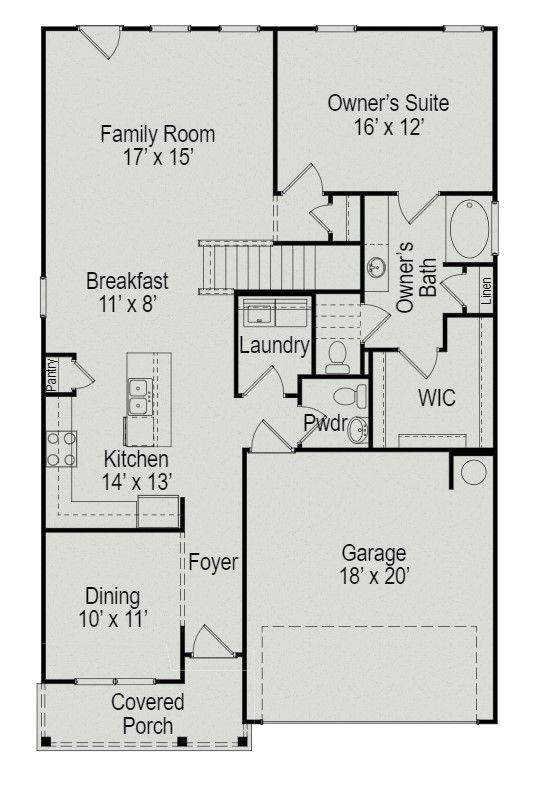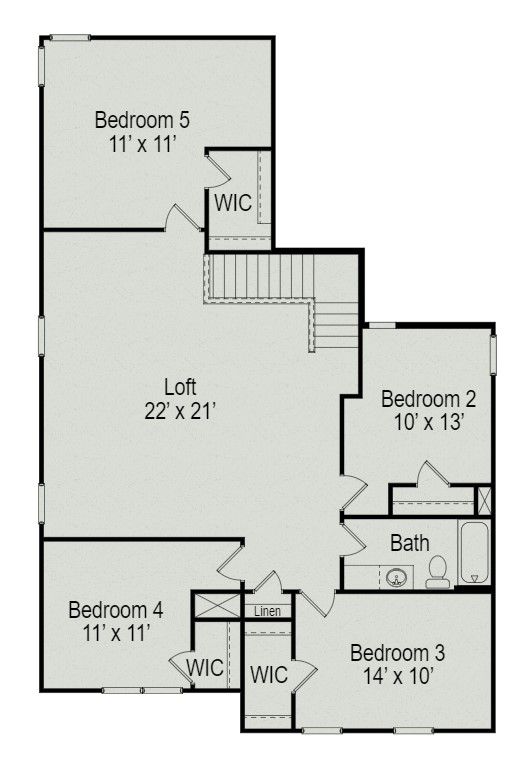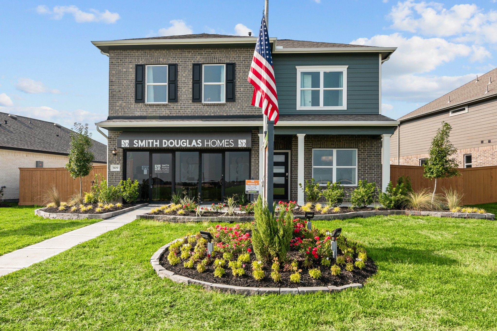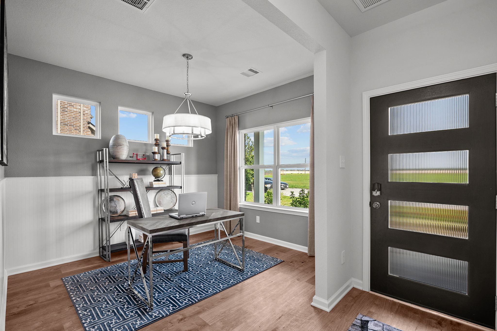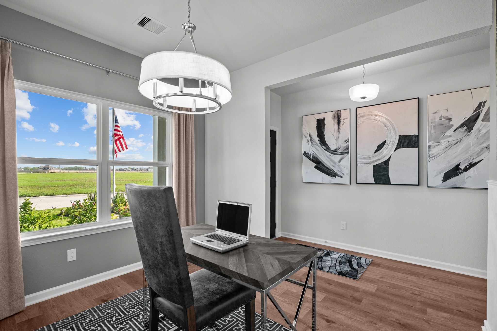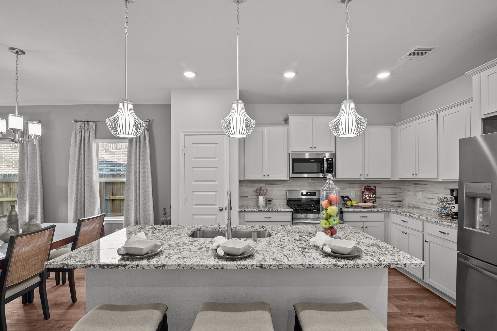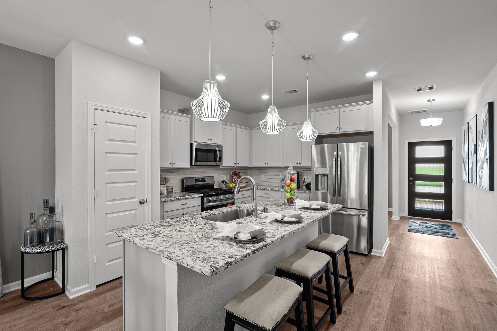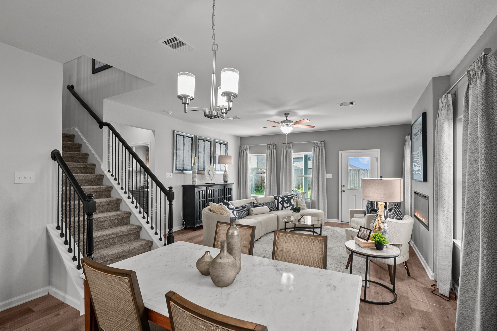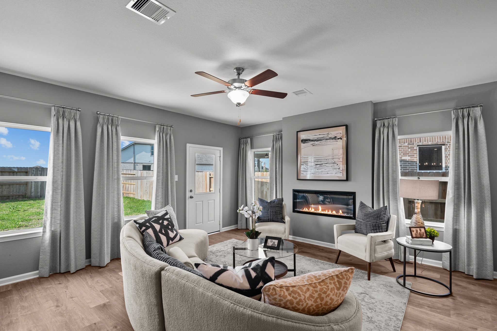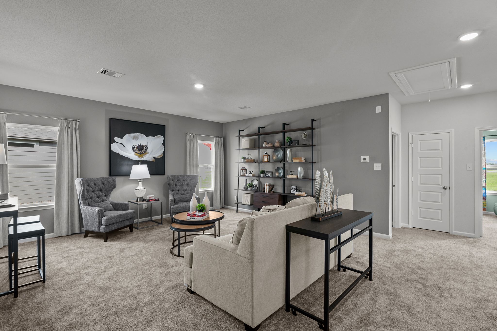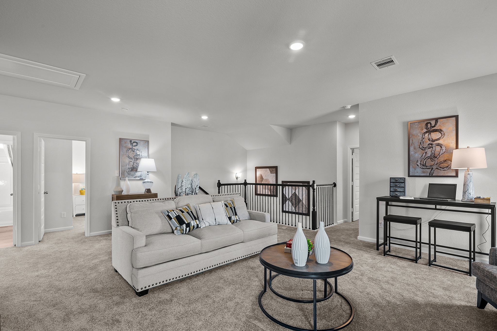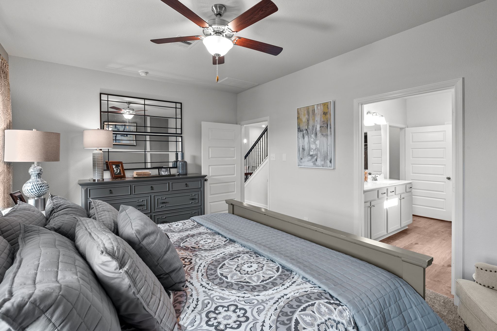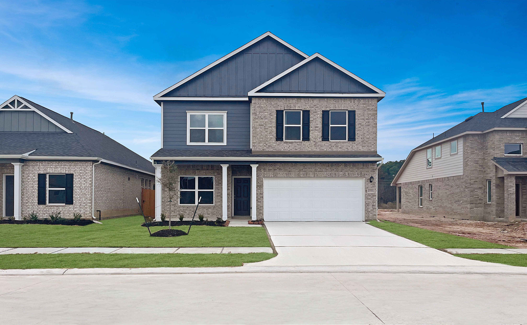Related Properties in This Community
| Name | Specs | Price |
|---|---|---|
 The Pearson
The Pearson
|
$291,990 | |
 The James
The James
|
$360,990 | |
 The Georgetown II
The Georgetown II
|
$394,600 | |
 The Davenport II
The Davenport II
|
$305,990 | |
| Name | Specs | Price |
The Waring III
Price from: $344,990Please call us for updated information!
YOU'VE GOT QUESTIONS?
REWOW () CAN HELP
Home Info of The Waring III
The Waring III plan is a two-story home featuring five bedrooms, two and a half bathrooms, a formal dining room, and a second-story loft that can be used as a large game/media room. A covered porch greets you as you enter the Waring III. The dining room can be optioned as a study, and the kitchen, breakfast, and family room lend themselves to a ton of natural light, creating a sizeable open-concept gathering area. The primary suite is on the first floor at the back of the home for maximum privacy and includes an en-suite bathroom and generous walk-in closet. The second story offers three bedrooms and a huge loft. Walk-in closets in almost every bedroom provide storage space, making this the perfect two-story home for any family.
Home Highlights for The Waring III
Information last updated on July 11, 2025
- Price: $344,990
- 2738 Square Feet
- Status: Plan
- 5 Bedrooms
- 2 Garages
- Zip: 77441
- 2.5 Bathrooms
- 2 Stories
Plan Amenities included
- Primary Bedroom Downstairs
Community Info
Welcome to Fulshear Lakes by Smith Douglas Homes. Situated on 45' and 50' homesites, a refreshing community is starting to take shape where you can live your ideal lifestyle in Fulshear, TX. The Oakshire and Princeton models are open now. Here we offer 1-2 story mix of home designs from 1,485- 2,400 sf, 3-4 bedrooms, and 2-3.5 bathrooms. Plus the HOA includes front yard lawn maintenance, giving you more time to relax! Request info to learn more about our offerings or to plan your visit.
Amenities
-
Health & Fitness
- Pool
- Trails
-
Community Services
- Playground
- Park
- Community Center
- Front Yard Maintenance Included
-
Local Area Amenities
- Greenbelt
- Lake
-
Social Activities
- Club House
