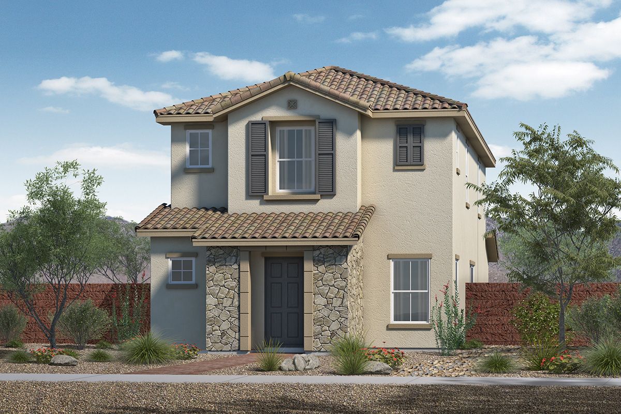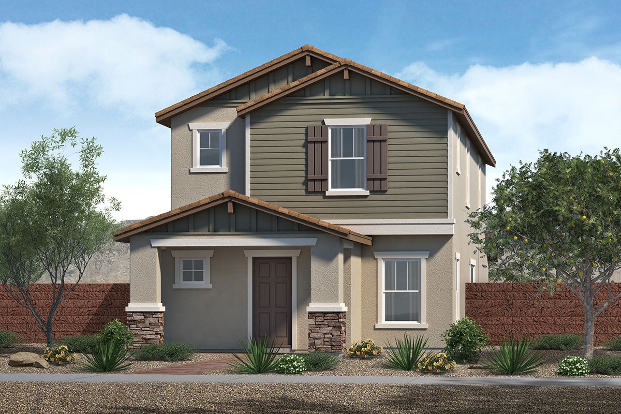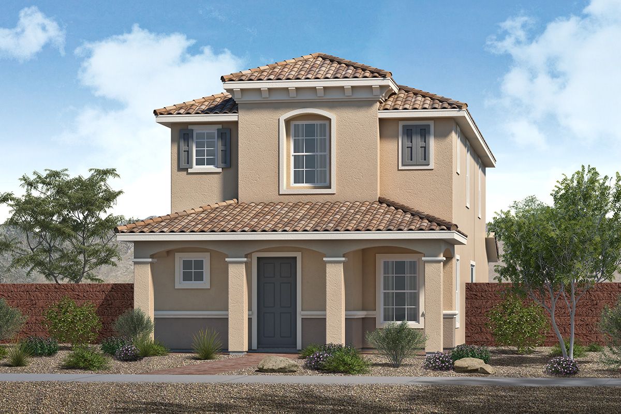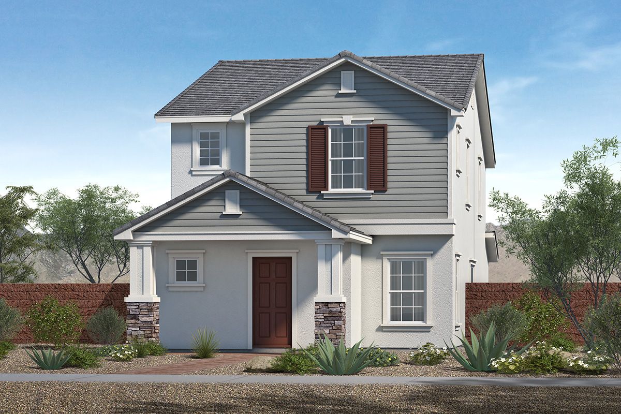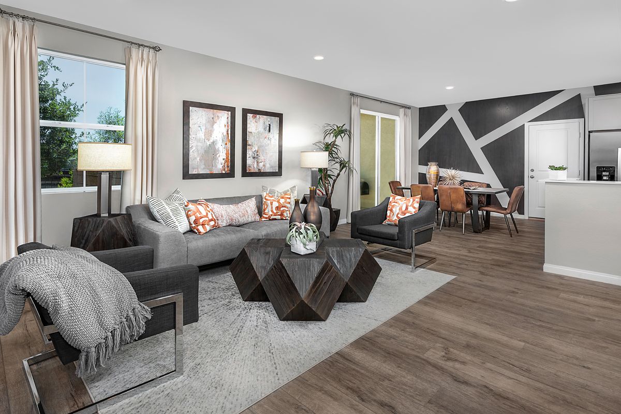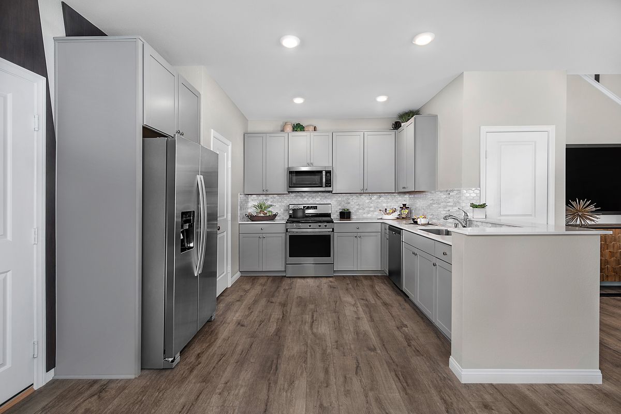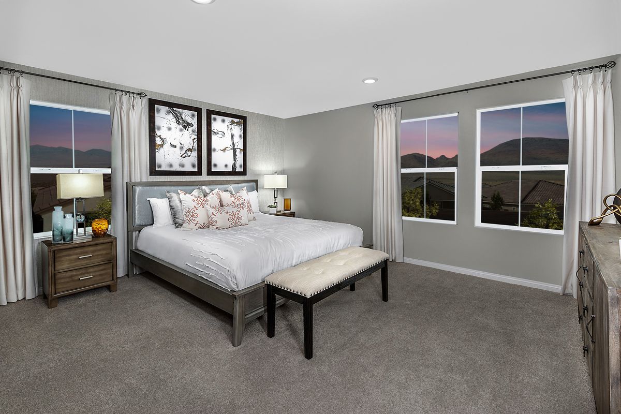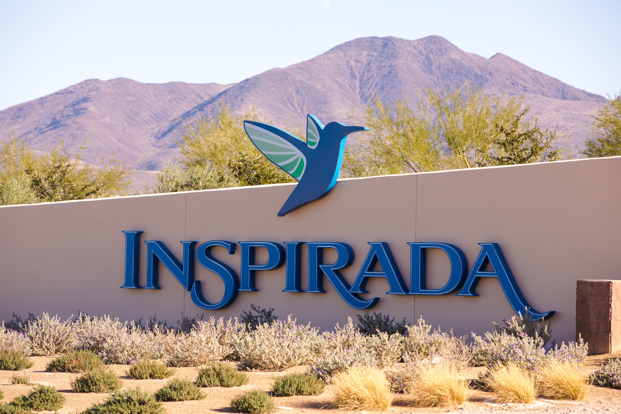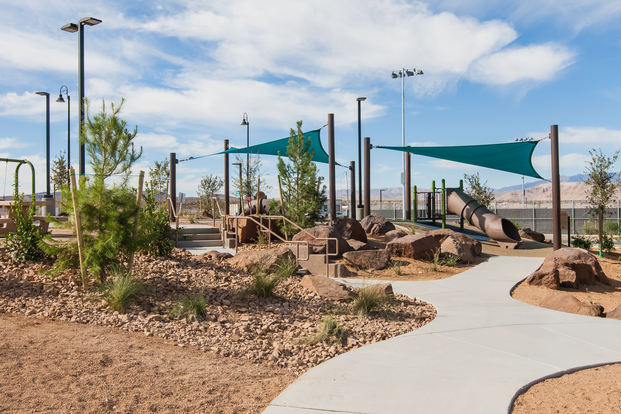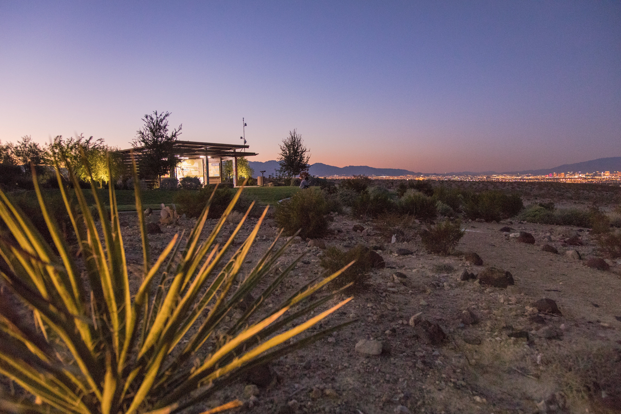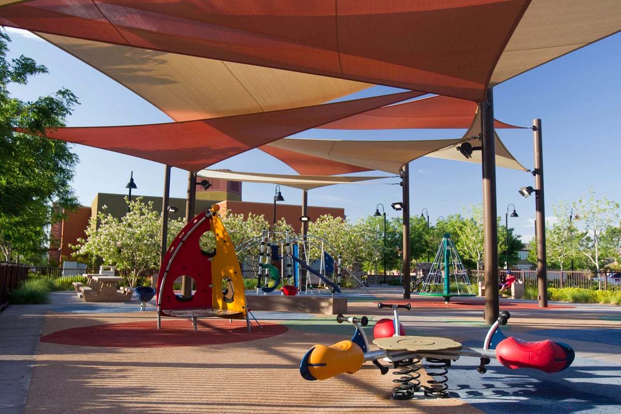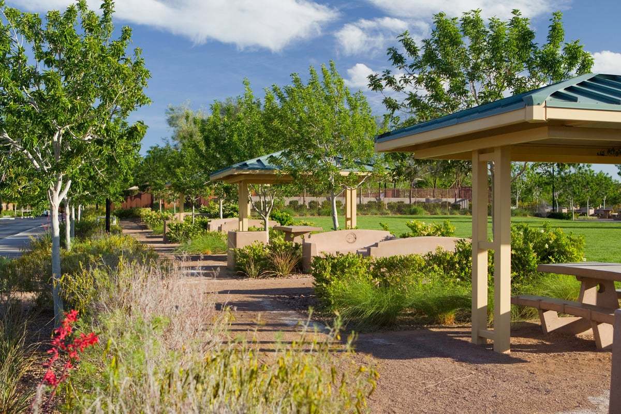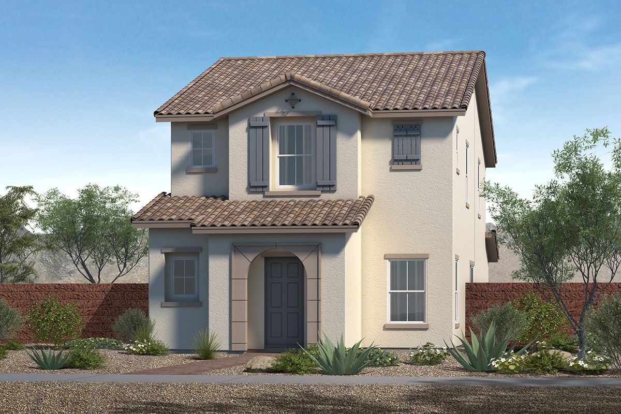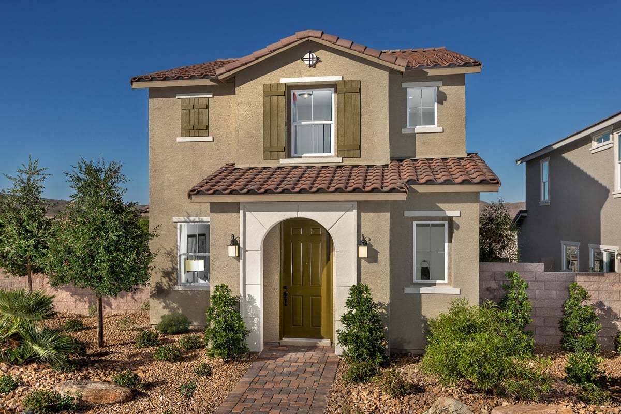Related Properties in This Community
| Name | Specs | Price |
|---|---|---|
 Plan 1767
Plan 1767
|
$443,990 | |
 Plan 1674 Modeled
Plan 1674 Modeled
|
$436,990 | |
 Plan 2044 Modeled
Plan 2044 Modeled
|
$463,990 | |
 Plan 1840 Modeled
Plan 1840 Modeled
|
$446,990 | |
 Plan 2044 Modeled Plan
Plan 2044 Modeled Plan
|
3-5 BR | 2.5-3.5 BA | 2 GR | 2,044 SQ FT | $344,990 |
 Plan 1840 Modeled Plan
Plan 1840 Modeled Plan
|
3-4 BR | 2.5 BA | 2 GR | 1,840 SQ FT | $332,990 |
 Plan 1674 Modeled Plan
Plan 1674 Modeled Plan
|
3 BR | 2.5 BA | 2 GR | 1,674 SQ FT | $322,990 |
 Plan 1558 Modeled Plan
Plan 1558 Modeled Plan
|
2-3 BR | 2.5 BA | 2 GR | 1,558 SQ FT | $312,990 |
| Name | Specs | Price |
Plan 1558 Modeled
Price from: $532,934Please call us for updated information!
YOU'VE GOT QUESTIONS?
REWOW () CAN HELP
Home Info of Plan 1558 Modeled
This stunning, two-story former model home showcases an open floor plan with 9-ft. first-floor ceilings and Aristokraft Brellin cabinets with sating nickel hardware. The kitchen is equipped with a tile backsplash, 42-in. upper cabinets and quartz countertops. Upstairs, the primary bath features a large tub/shower combination and brushed nickel fixtures. Additional highlights include a three-car garage, custom landscaping and Kwikset entry door hardware for peace of mind. See sales counselor for approximate timing required for move-in ready homes.
Home Highlights for Plan 1558 Modeled
Information last updated on July 20, 2025
- Price: $532,934
- 1558 Square Feet
- Status: Under Construction
- 3 Bedrooms
- 3 Garages
- Zip: 89044
- 2.5 Bathrooms
- 2 Stories
- Move In Date October 2025
Living area included
- Living Room
Community Info
* Part of the Inspirada master plan * Multiple community parks, which offer pools, basketball and tennis courts, sports fields and play areas * Easy access to I-15 * Minutes to M Resort Spa Casino * Conveniently located near shopping, dining and entertainment * Zoned for top-performing schools, including Robert and Sandy Ellis Elementary, Wallin Elementary, Del Webb Middle, Pinecrest Academy and Liberty High School * Master-planned community * Swimming pools * Parks * Basketball courts * Sports fields * Dog park
Actual schools may vary. Contact the builder for more information.
Amenities
-
Health & Fitness
- Tennis
- Pool
- Trails
- Basketball
- Soccer
- Baseball
-
Community Services
- Playground
- Park
- Community Center
-
Local Area Amenities
- Greenbelt
Area Schools
-
Clark County School District
- Robert And Sandy Ellis Elementary School
- Del E Webb Middle School
- Liberty High School
Actual schools may vary. Contact the builder for more information.
