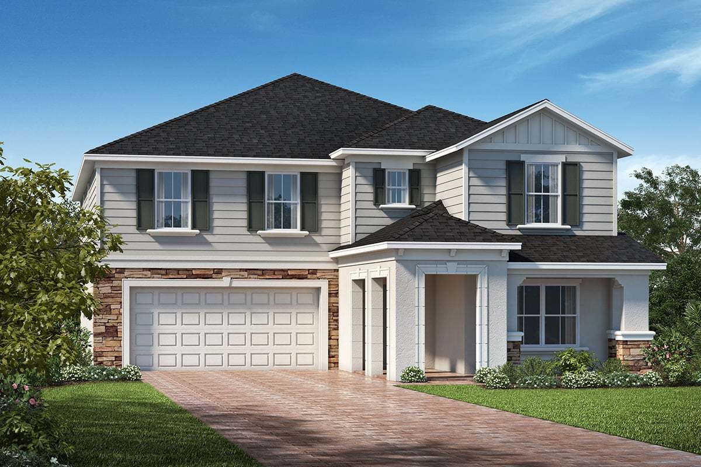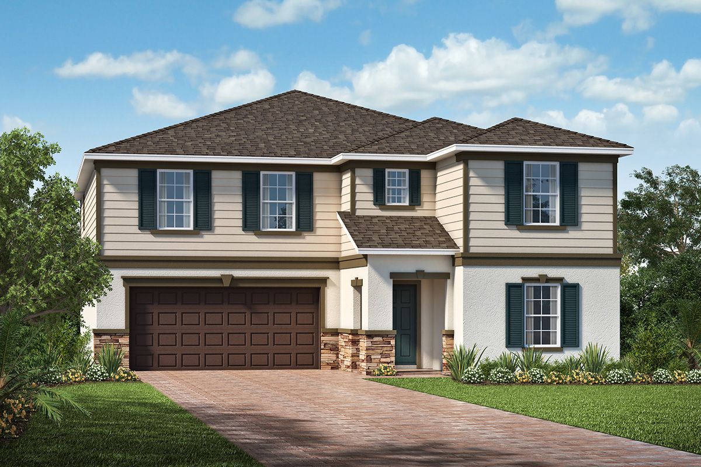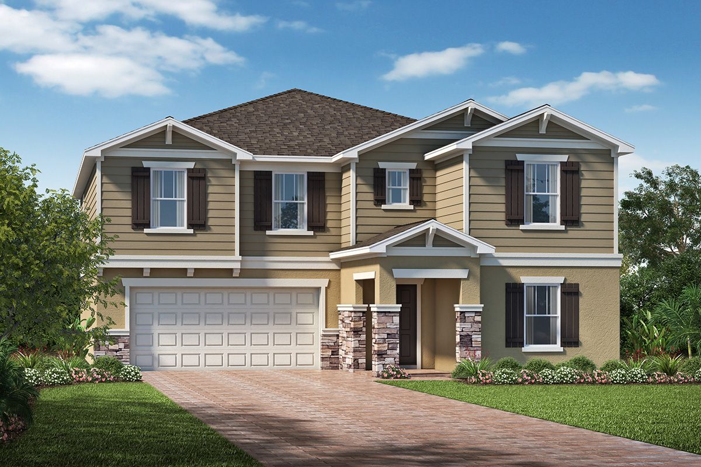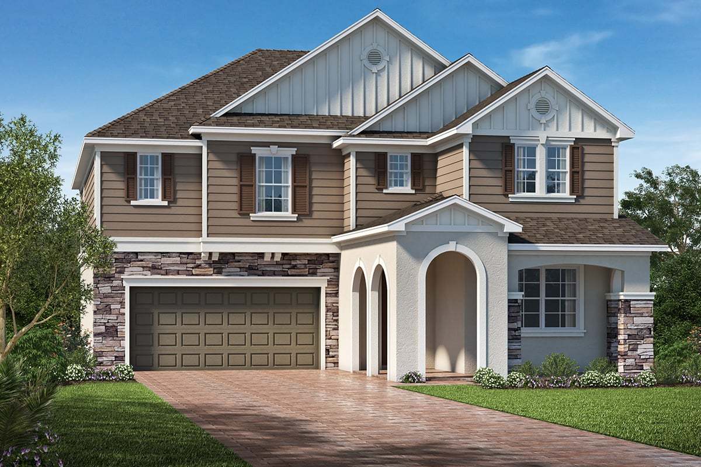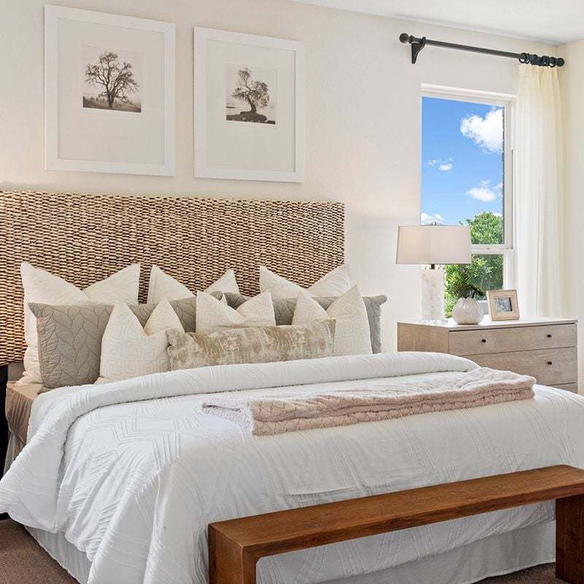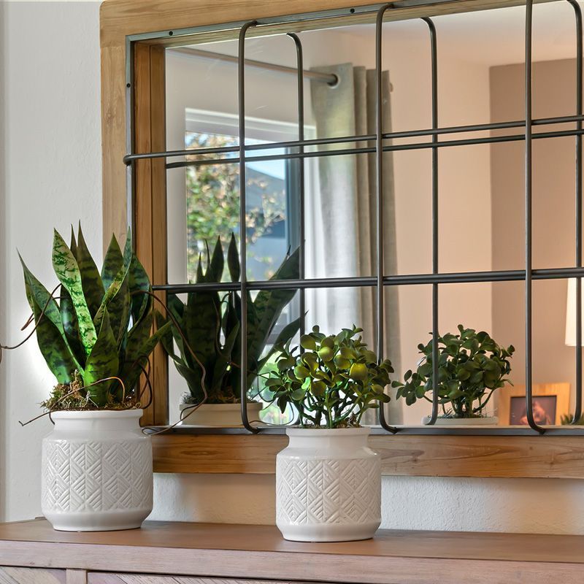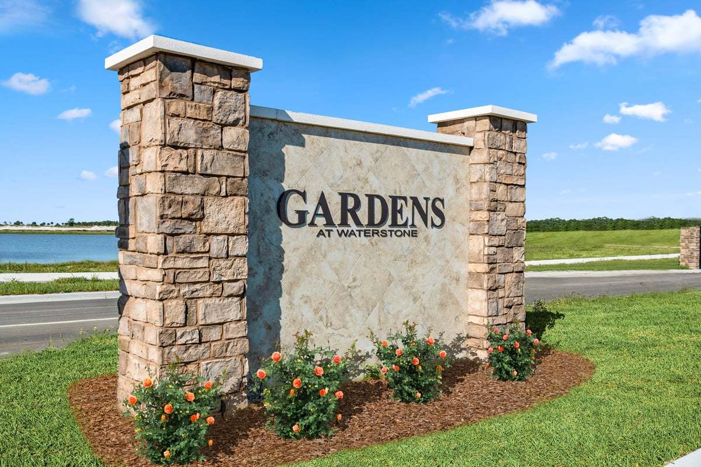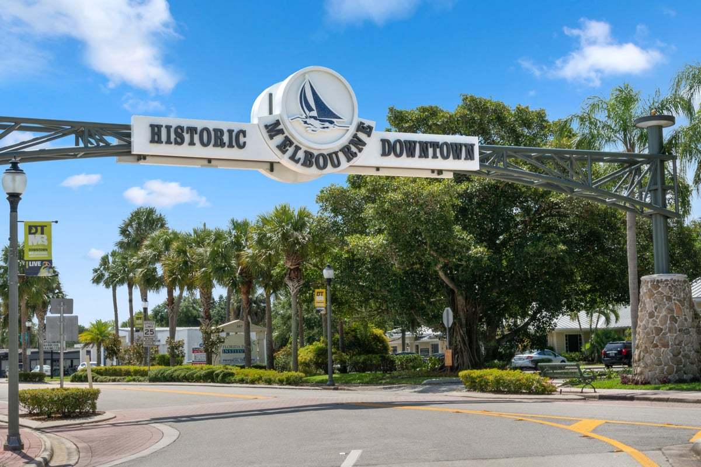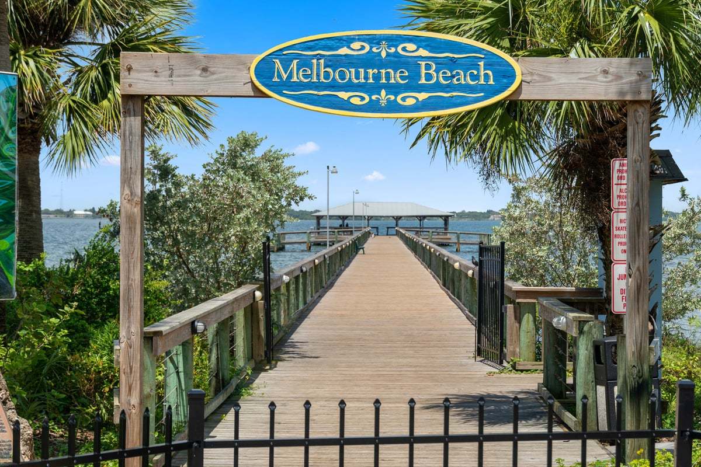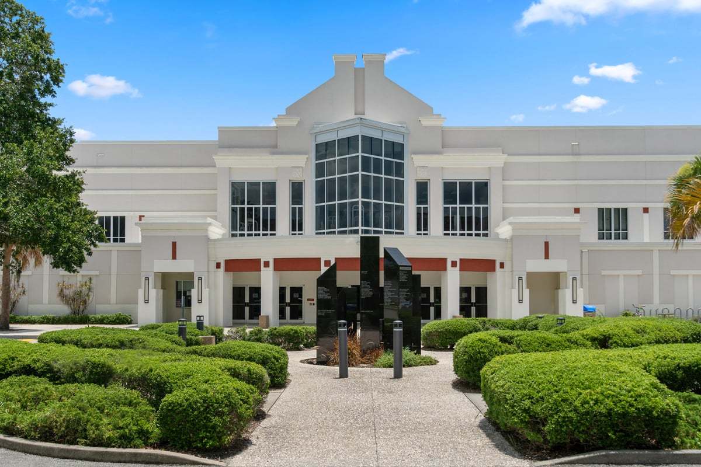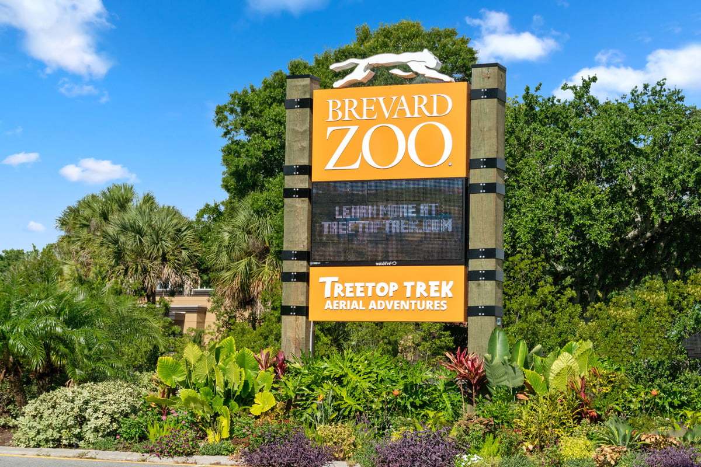Related Properties in This Community
| Name | Specs | Price |
|---|---|---|
 Plan 2566
Plan 2566
|
$373,990 | |
 Plan 3203
Plan 3203
|
$423,990 | |
 Plan 3016
Plan 3016
|
$395,990 | |
 Plan 2668
Plan 2668
|
$375,990 | |
 Plan 2342
Plan 2342
|
$362,990 | |
 Plan 2333
Plan 2333
|
$440,282 | |
 Plan 2178
Plan 2178
|
$352,990 | |
 Plan 2168
Plan 2168
|
$346,990 | |
 Plan 1989 Modeled
Plan 1989 Modeled
|
$336,990 | |
 Plan 1839
Plan 1839
|
$361,090 | |
| Name | Specs | Price |
Plan 3530
Price from: $444,990
YOU'VE GOT QUESTIONS?
REWOW () CAN HELP
Home Info of Plan 3530
* Open kitchen overlooking spacious great room * Formal dining area * Mud room at garage entry * Powder room adjacent to kitchen * Dual walk-in closets at primary bedroom * Walk-in closets at all bedrooms * Open floor plan * Spacious living room * Den * Game room * Extra storage space * ENERGY STAR certified home * Oversized homesites * Swimming pool * Gated community * Cabana * Pickleball court * Gorgeous beaches
Home Highlights for Plan 3530
Information last checked by REWOW: September 15, 2025
- Price from: $444,990
- 3530 Square Feet
- Status: Plan
- 4 Bedrooms
- 2 Garages
- Zip: 32909
- 2.5 Bathrooms
- 2 Stories
Living area included
- Living Room
Community Info
* 3-car garages available for select floor plans * No CDD fees * Convenient to I-95 * Shopping and dining nearby in downtown Melbourne and along the Intercoastal Waterway * Close to popular Melbourne beaches * Near area employers, including Melbourne International Airport and Florida Institute of Technology * Oversized homesites * Swimming pool * Gated community * Cabana * Pickleball court * Gorgeous beaches
Actual schools may vary. Contact the builder for more information.
Amenities
-
Health & Fitness
- Pool
-
Community Services
- Playground
Area Schools
-
Brevard Public Schools
- Southwest Middle School
- Bayside High School
Actual schools may vary. Contact the builder for more information.
