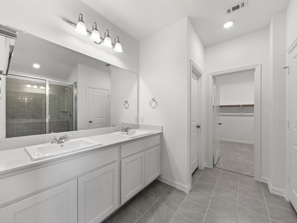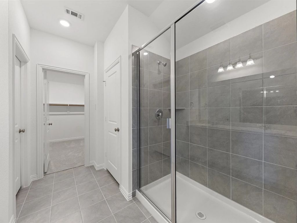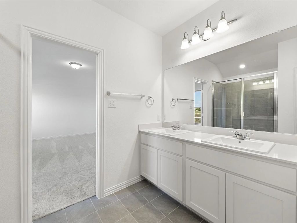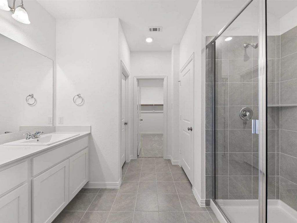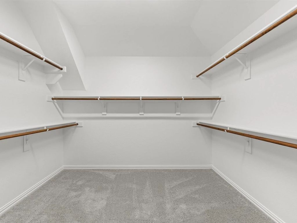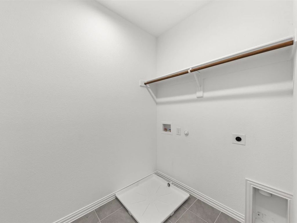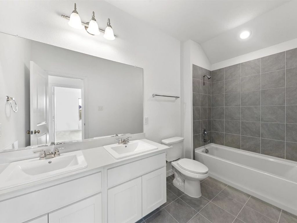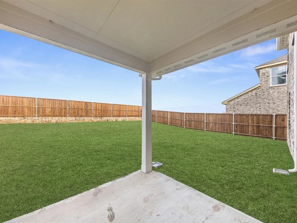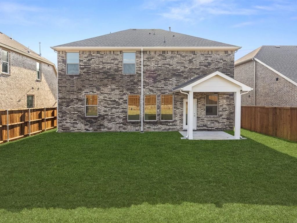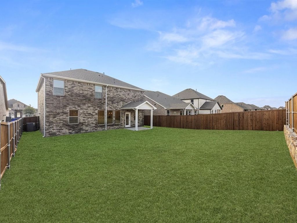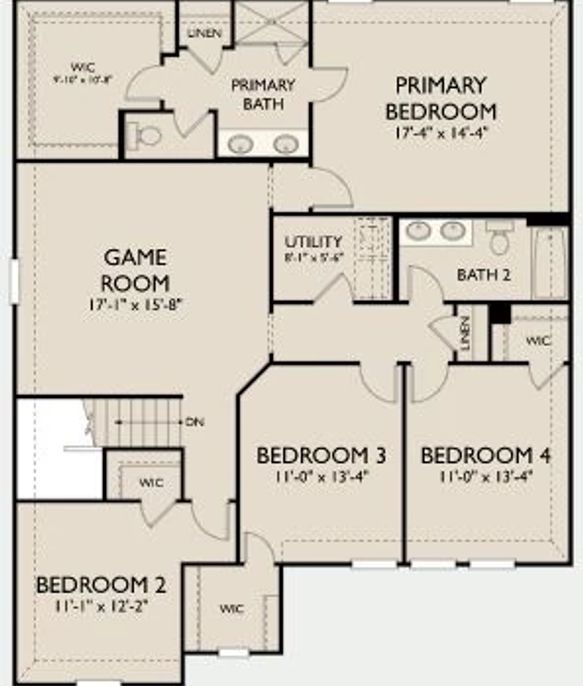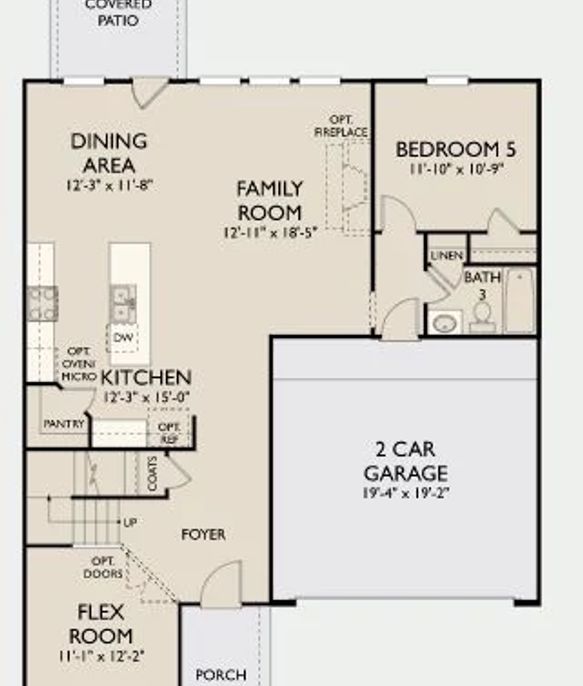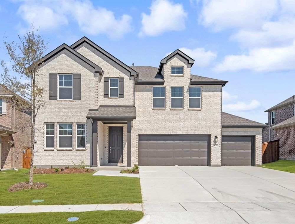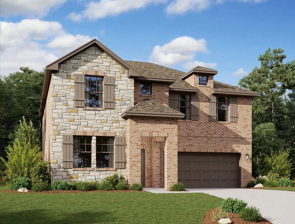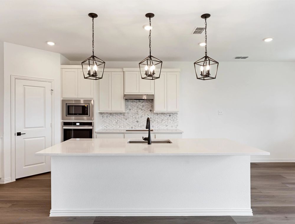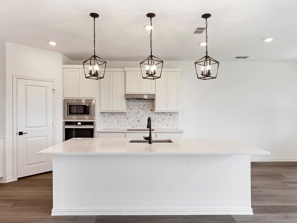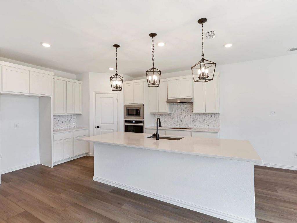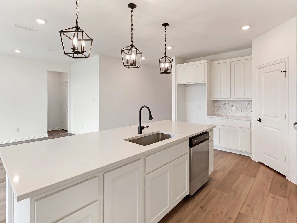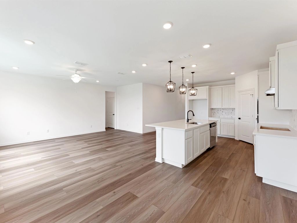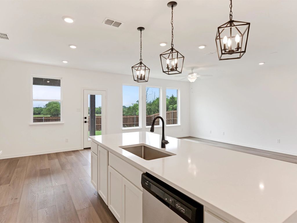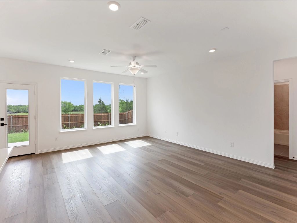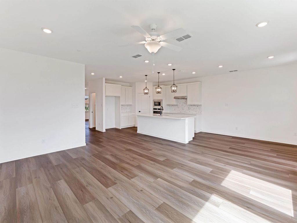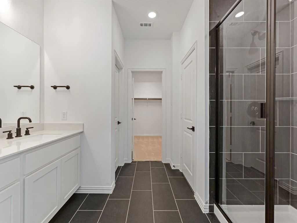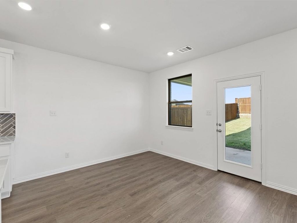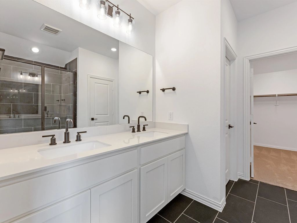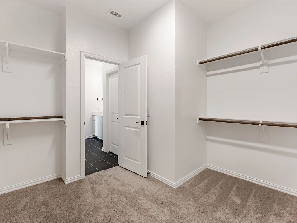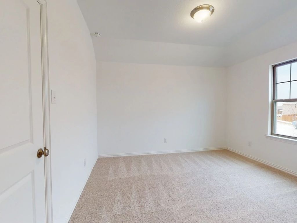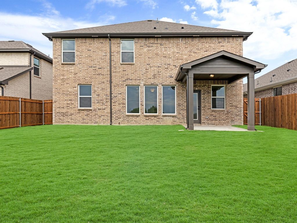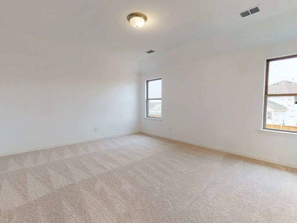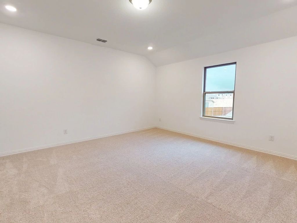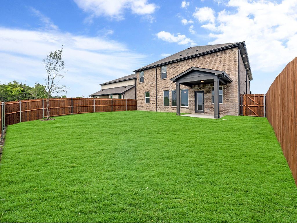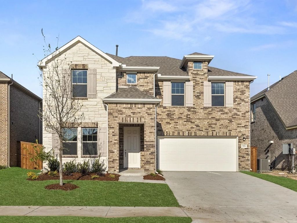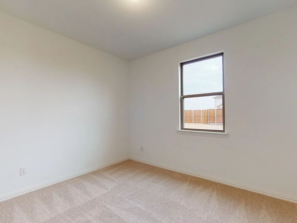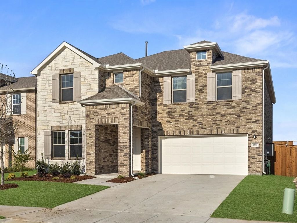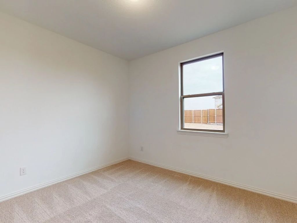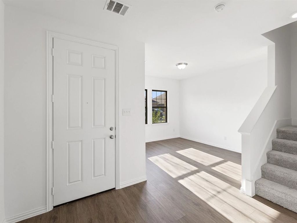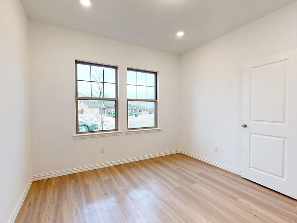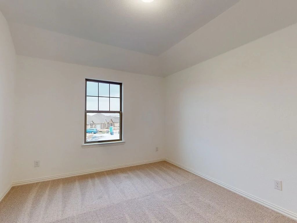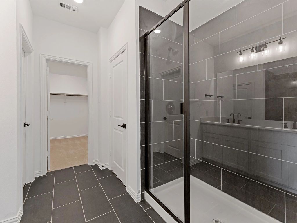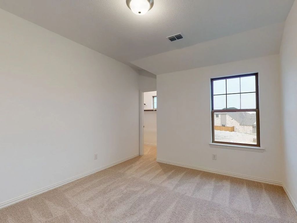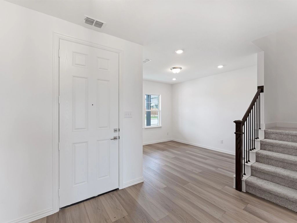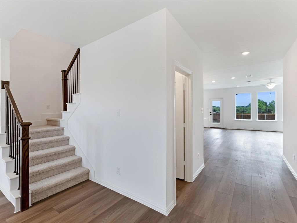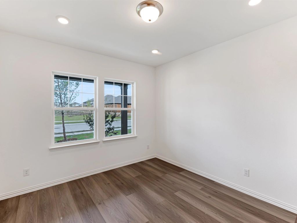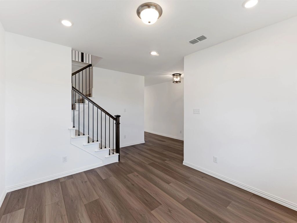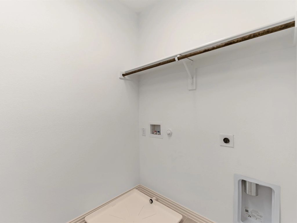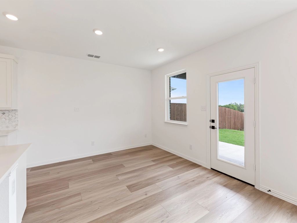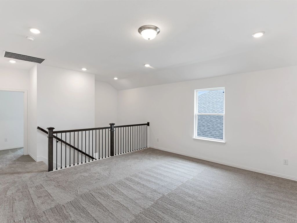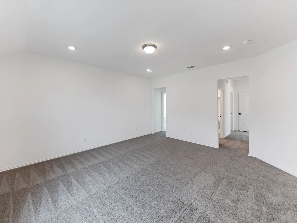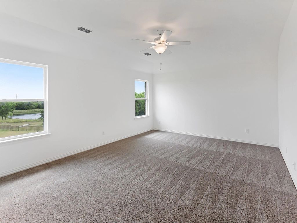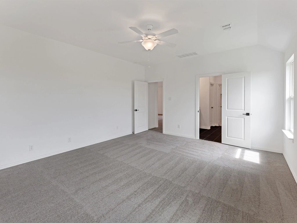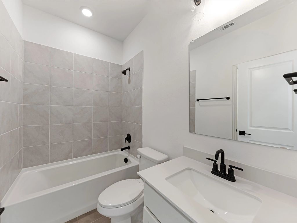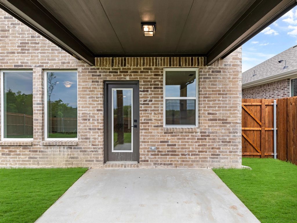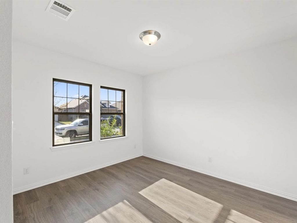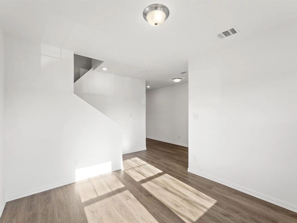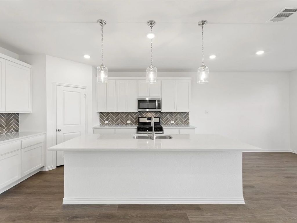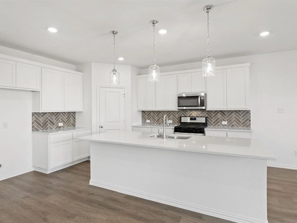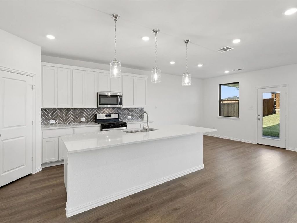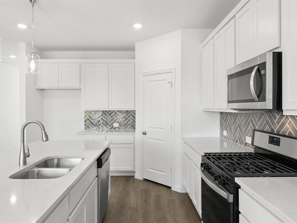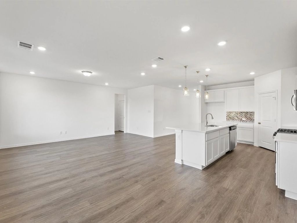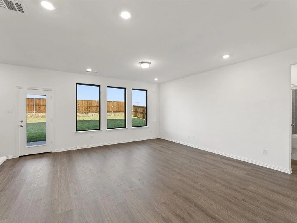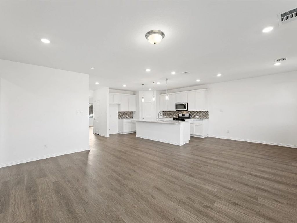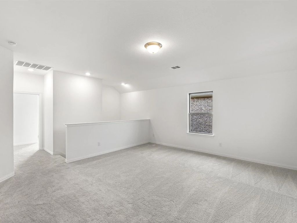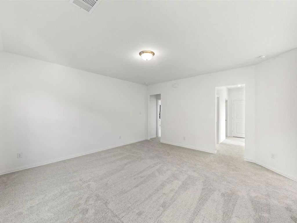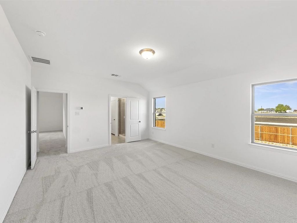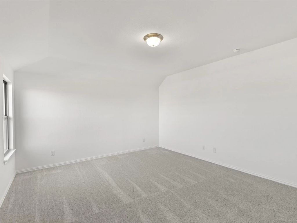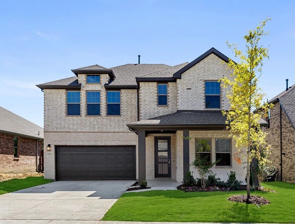Related Properties in This Community
| Name | Specs | Price |
|---|---|---|
 Sterling
Sterling
|
$399,990 | |
 Prism
Prism
|
$344,990 | |
 Evora II
Evora II
|
$441,000 | |
 Eclipse
Eclipse
|
$407,990 | |
 Tyler
Tyler
|
$440,990 | |
 Spectra
Spectra
|
$353,990 | |
 Santa Fe
Santa Fe
|
$418,900 | |
 Radiance
Radiance
|
$339,990 | |
 Martin
Martin
|
$458,990 | |
 Kiel II
Kiel II
|
$410,000 | |
 Equinox
Equinox
|
$338,990 | |
 Caldwell
Caldwell
|
$452,990 | |
 1640 Pegasus Drive (Premier Series - Juniper)
1640 Pegasus Drive (Premier Series - Juniper)
|
5 BR | 3 BA | 2 GR | 2,168 SQ FT | $304,990 |
 1621 Cedar Crest Drive (Classic Series - Yale)
1621 Cedar Crest Drive (Classic Series - Yale)
|
3 BR | 2.5 BA | 3 GR | 3,066 SQ FT | $449,990 |
 1617 Frankford Drive (Premier Series - Oleander)
1617 Frankford Drive (Premier Series - Oleander)
|
4 BR | 3 BA | 2 GR | 2,204 SQ FT | $319,990 |
 1613 Frankford Drive (Premier Series - Hickory)
1613 Frankford Drive (Premier Series - Hickory)
|
4 BR | 3 BA | 2 GR | 2,487 SQ FT | $334,990 |
 1577 Wyler Drive (Premier Series - Juniper)
1577 Wyler Drive (Premier Series - Juniper)
|
5 BR | 3 BA | 2 GR | 2,168 SQ FT | $314,990 |
| Name | Specs | Price |
Henderson
Price from: $433,990Please call us for updated information!
YOU'VE GOT QUESTIONS?
REWOW () CAN HELP
Home Info of Henderson
Welcome to this new home plan by Ashton Woods, thoughtfully designed to prioritize open-concept living and versatile spaces. Spanning just over 2,800 square feet, this spacious layout includes 5 bedrooms and 3 bathrooms. Its impressive curb appeal is highlighted by a combination of stone and brick exterior options, along with a welcoming front porch that leads into a generous foyer. At the front of the home, a formal dining room offers the flexibility to serve as a home office, complete with optional double doors for added privacy. The heart of the home features an expansive open-concept kitchen, living, and dining area. The kitchen is outfitted with an eat-in island, 42-inch cabinetry, a Moen faucet, LED disc lighting, and a stainless steel appliance package. A walk-in pantry and access to the covered backyard patio further enhance functionality. A flex room located just off the main living area can be adapted to serve as a playroom, creative space, gym, or office. Upstairs, the private primary suite boasts a vestibule entry and a luxurious bathroom complete with a walk-in shower with glass enclosure, a dual sink vanity, Moen fixtures, a linen closet, and a spacious walk-in closet. An optional primary bath layout includes a garden tub for added indulgence. Three additional bedrooms each offer walk-in closets and share a well-appointed bathroom. This home also comes equipped with numerous energy-efficient features, such as dual-pane windows, an energy-saving HVAC system, and
Home Highlights for Henderson
Information last updated on June 25, 2025
- Price: $433,990
- 2855 Square Feet
- Status: Plan
- 5 Bedrooms
- 2 Garages
- Zip: 75126
- 3 Bathrooms
- 2 Stories
Living area included
- Bonus Room
- Family Room
- Game Room
- Guest Room
Plan Amenities included
- Primary Bedroom Upstairs
Community Info
NOW SELLING IN NEW PHASE! Welcome to Gateway Parks, a master-planned Ashton Woods community located 22 miles from downtown Dallas, between US 80 and I-20 in Forney, Texas. Here, you’ll find new homes in Forney, TX, including one- and two-story designs on spacious 60-foot homesites with fully fenced private backyards—perfect for relaxation, entertaining, or simply enjoying the outdoors in peace.Gateway Parks offers a lifestyle centered around connection, comfort, and convenience. As part of the larger 2,000-acre Gateway development, the community will connect with Gateway Marketplace, a future destination featuring dining, shopping, entertainment, and office space. Families benefit from highly rated Forney ISD schools, including the brand-new Willett Elementary School in the community. For those looking for new homes in Forney, Gateway Parks offers both immediate value and long-term opportunity.The amenities here are built to bring people together. Enjoy a resort-style pool, splash pad, and amenity center with a clubhouse, fitness area, and open green spaces. Scenic walking trails weave through the neighborhood, linking parks, an event lawn, picnic areas, and pavilions to create a true sense of place and community. Whether you're heading out for a morning jog or an evening picnic, there’s always something to enjoy close to home.Choose from thoughtfully designed floorplans, then personalize your space with Ashton Woods’ curated Collections. Whether your style is modern and
Actual schools may vary. Contact the builder for more information.
Amenities
-
Health & Fitness
- Pool
- Trails
-
Community Services
- Playground
- Park
- Community Center
-
Local Area Amenities
- Greenbelt
- Views
- Fitness Center
- Hike and Bike Trails
- Outdoor Lounge Areas
- Picnic Areas
- Amenity Center
- Resort-Style Pool
- Splash Park
- Event Lawn
- Pavilion
- No MUD/PID
- Community Entrance
- Community Clubhouse
- Green Spaces
- On-Site Elementary School
- Playground
- Tanning Ledge
- Shopping and Retail
-
Social Activities
- Club House
Area Schools
-
Forney Independent School District
- Willet Elementary School
- Rhea Intermediate School
- Themer Middle School
- Forney High School
Actual schools may vary. Contact the builder for more information.
