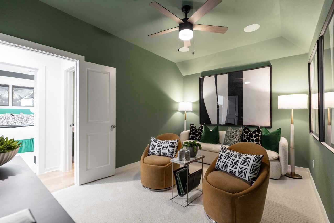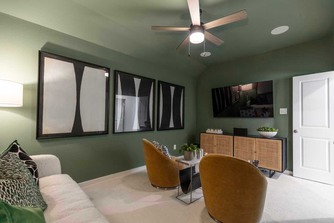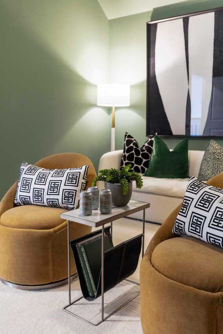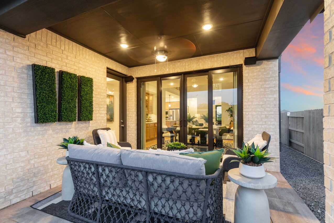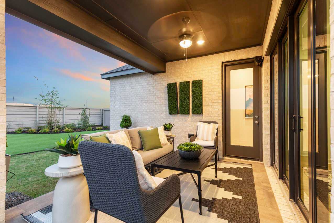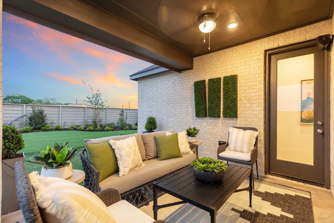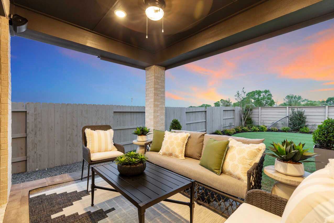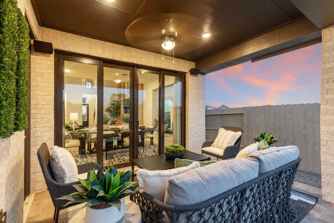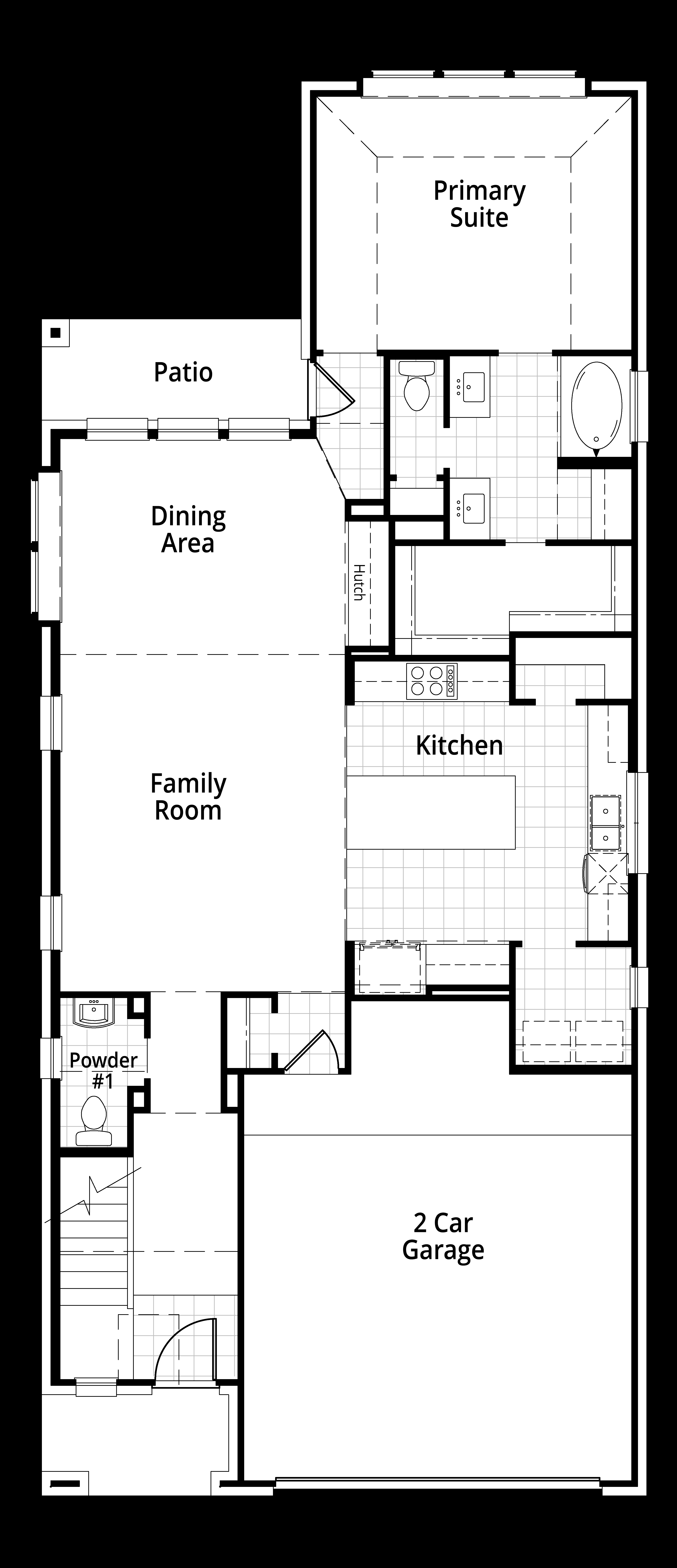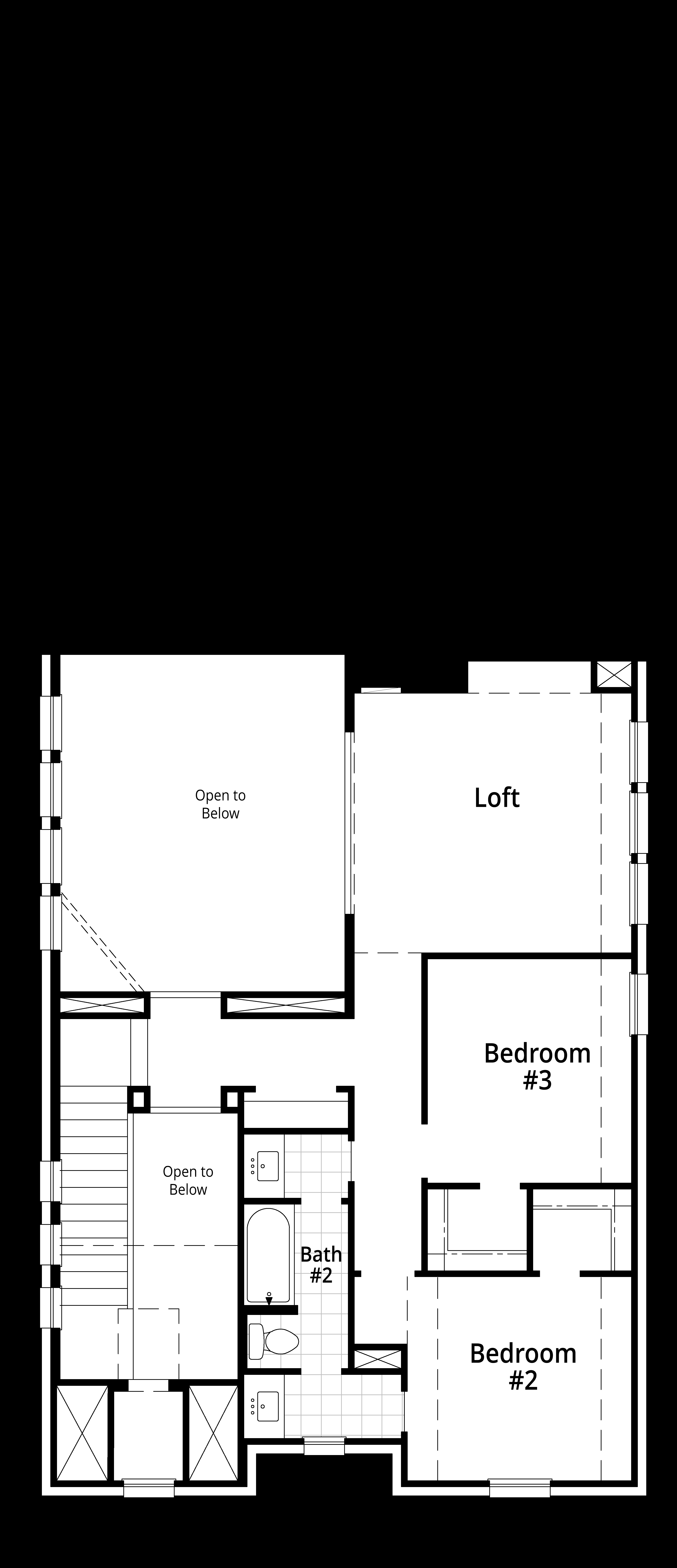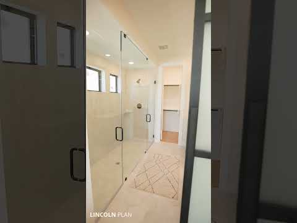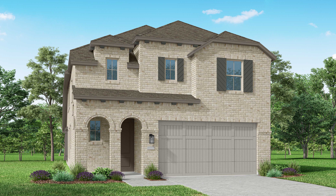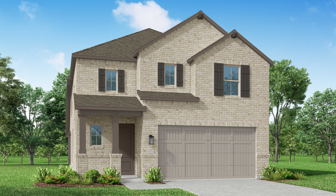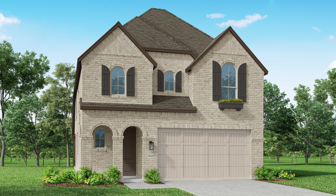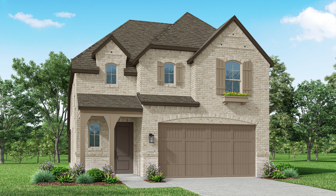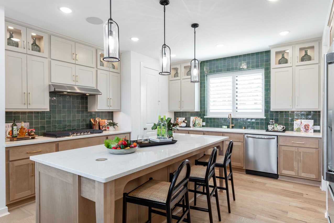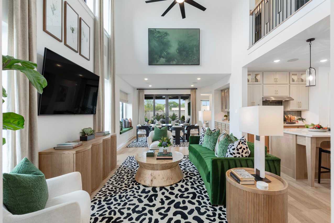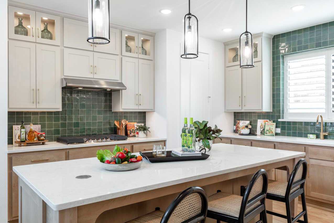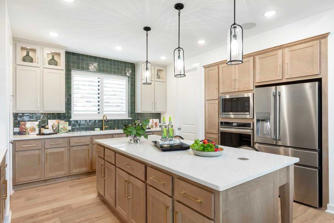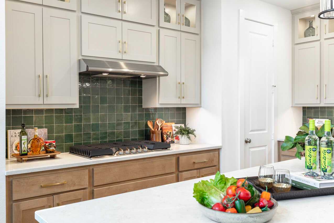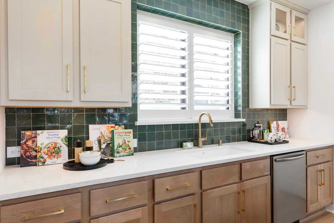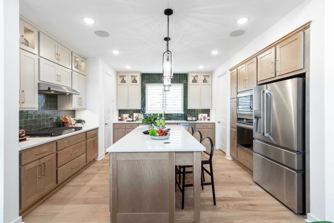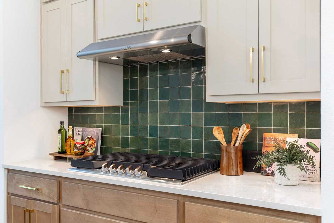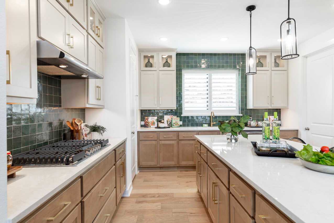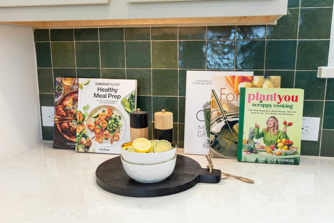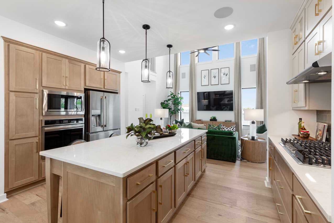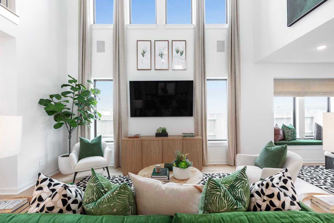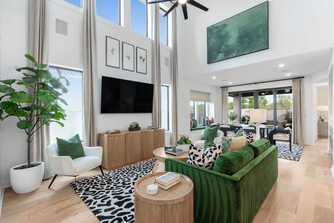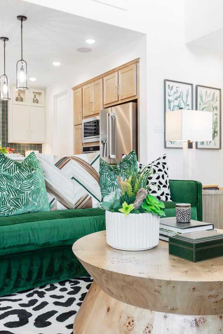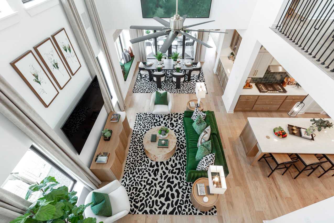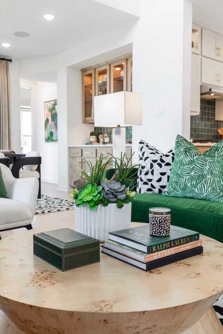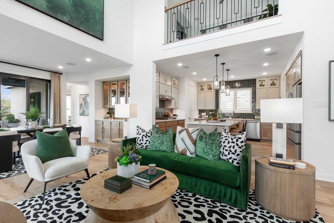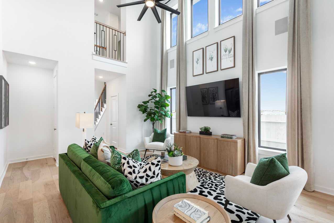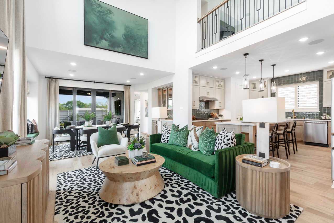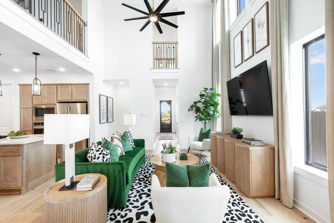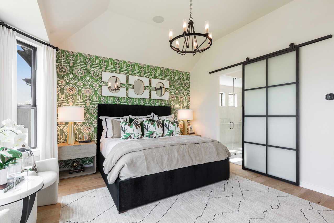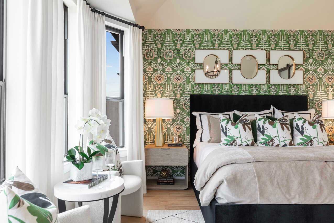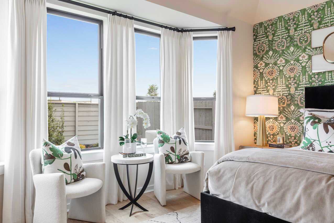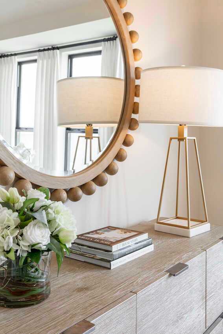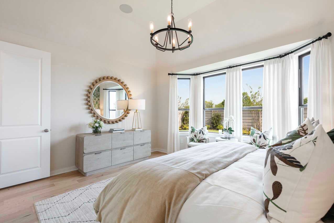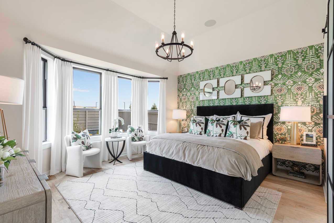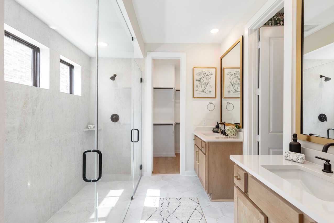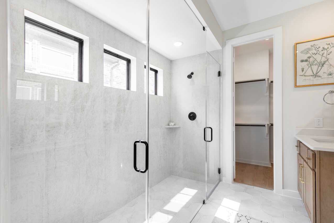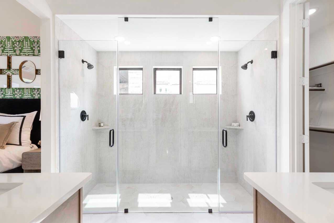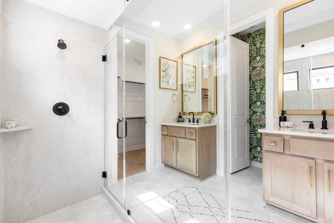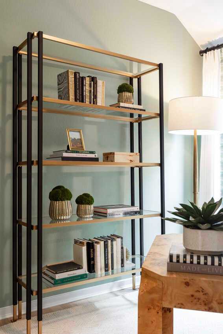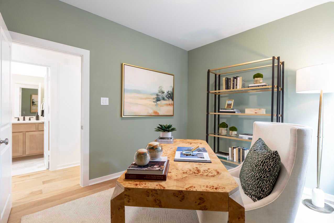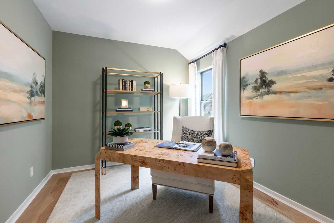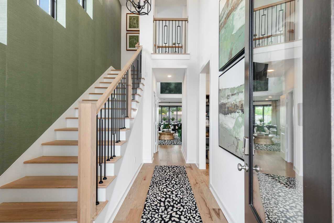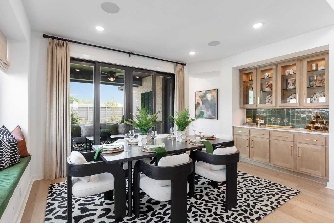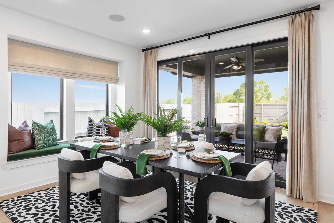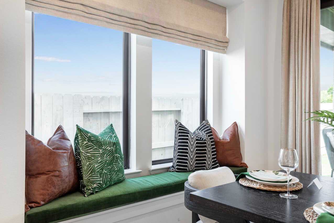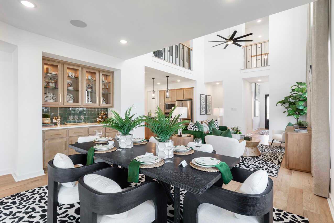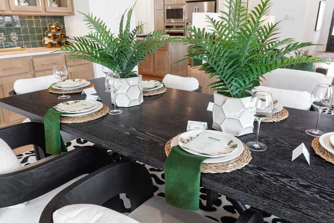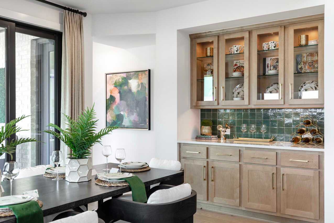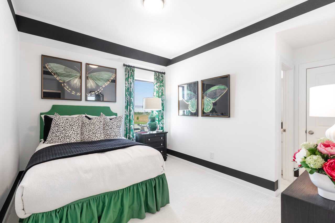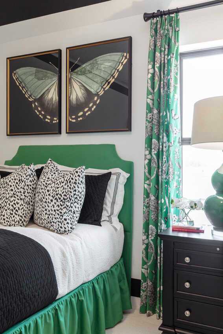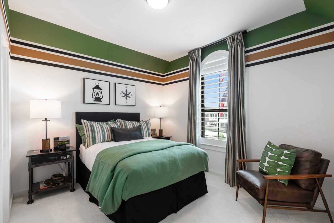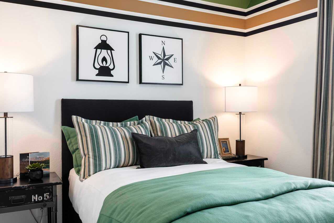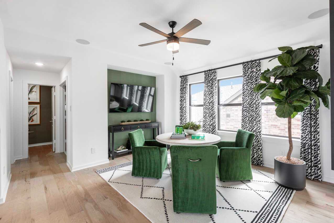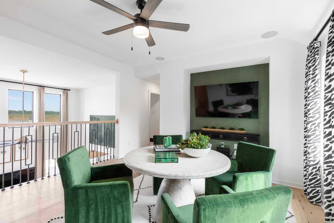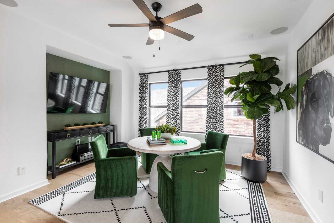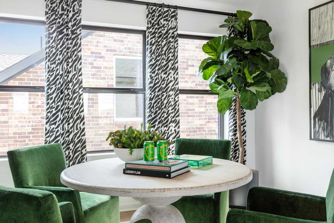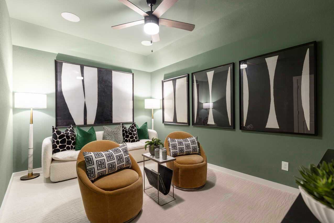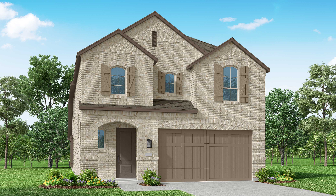Related Properties in This Community
| Name | Specs | Price |
|---|---|---|
 Plan Everett
Plan Everett
|
$438,990 | |
 Plan Portofino
Plan Portofino
|
$368,990 | |
 Plan Morgan
Plan Morgan
|
$367,990 | |
 Plan Martin
Plan Martin
|
$448,990 | |
 Plan Everleigh
Plan Everleigh
|
$434,990 | |
 Plan Ellington
Plan Ellington
|
$429,990 | |
 Plan Chelsea
Plan Chelsea
|
$357,990 | |
 Plan Bentley
Plan Bentley
|
$383,990 | |
 Plan Windermere
Plan Windermere
|
$424,990 | |
 Plan Royce
Plan Royce
|
$386,990 | |
 Plan Rover
Plan Rover
|
$468,126 | |
 Plan Panamera
Plan Panamera
|
$448,990 | |
 Plan McLaren
Plan McLaren
|
$441,990 | |
 Plan Maybach
Plan Maybach
|
$469,900 | |
 Plan Lyndhurst
Plan Lyndhurst
|
$416,990 | |
 Plan Lotus
Plan Lotus
|
$445,990 | |
 Plan Jensen
Plan Jensen
|
$385,990 | |
 Plan Griffith
Plan Griffith
|
$447,990 | |
 Plan Easton
Plan Easton
|
$441,990 | |
 Plan Aston
Plan Aston
|
$390,990 | |
 Plan Alpina
Plan Alpina
|
$359,900 | |
| Name | Specs | Price |
Plan Lincoln
Price from: $420,990Please call us for updated information!
YOU'VE GOT QUESTIONS?
REWOW () CAN HELP
Home Info of Plan Lincoln
This thoughtfully designed two-story home with 2,132 sq ft offers a well-balanced layout with both openness and functionality, perfect for everyday living and entertaining. Upon entering the home, a beautiful staircase and soaring ceilings set the tone for the thoughtful design throughout. Just off the foyer, a conveniently located powder bath is perfect for guests. The hallway leads to an open-concept kitchen, family room and dining area with stunning views of the backyard. Just off the dining area, a covered patio extends the living space outdoors - ideal for relaxing or entertaining. The laundry room is thoughtfully located just off the kitchen for everyday convenience. Expanisve windows fill the space with natural light, creating a bright and airy atmosphere. Tucked at the rear of the home, the primary suite offers a peaceful retreate complete with a spa-inspired ensuite bathroom and walk-in closet. Upstairs, two secondary bedrooms share a full bathroom. A central loft creates a versatile living area perfect for a playroom, media zone, or study away from the main living areas below. Open views to the family room below give the second floor a bright and airy feel.
Home Highlights for Plan Lincoln
Information last updated on July 18, 2025
- Price: $420,990
- 2132 Square Feet
- Status: Plan
- 3 Bedrooms
- 2 Garages
- Zip: 75020
- 2.5 Bathrooms
- 2 Stories
Living area included
- Dining Room
- Living Room
Plan Amenities included
- Primary Bedroom Downstairs
Community Info
Gateway Village is a heavily treed master-planned community adorned with greenbelt lots and flowing creeks. Located in Denison just off US 75 and FM 691, The Reserve is close to Lake Texoma and Loy Lake for lakeside fun. The nearby Regional Health Park offers a playground, splash pad, sports courts/fields and more. Gateway Village has something for everyone with shopping, dining, and various recreation sites throughout the property. Homes in this community are zoned to the top-rated Denison ISD.
Actual schools may vary. Contact the builder for more information.
Area Schools
-
Denison Independent School District
- Hyde Park Elementary School
- B Mcdaniel Middle School
- Denison High School
Actual schools may vary. Contact the builder for more information.
Testimonials
"My husband and I have built several homes over the years, and this has been the least complicated process of any of them - especially taking into consideration this home is the biggest and had more detail done than the previous ones. We have been in this house for almost three years, and it has stood the test of time and severe weather."
BG and PG, Homeowners in Austin, TX
7/26/2017
