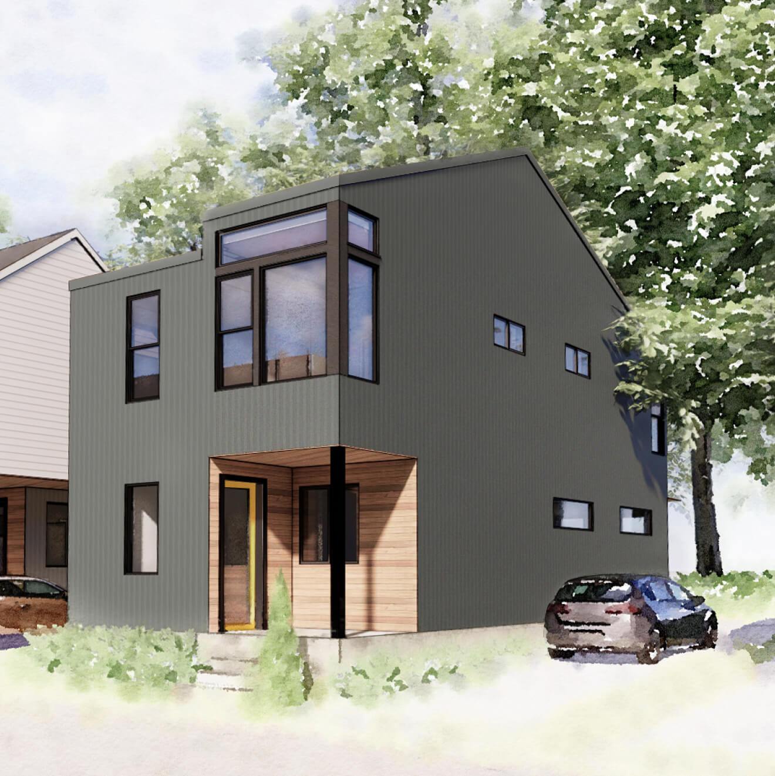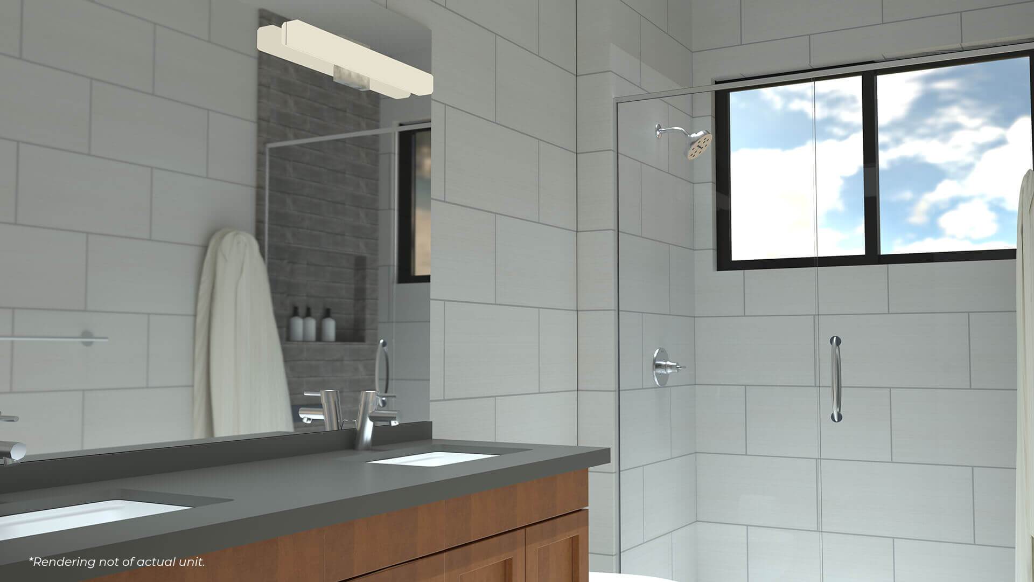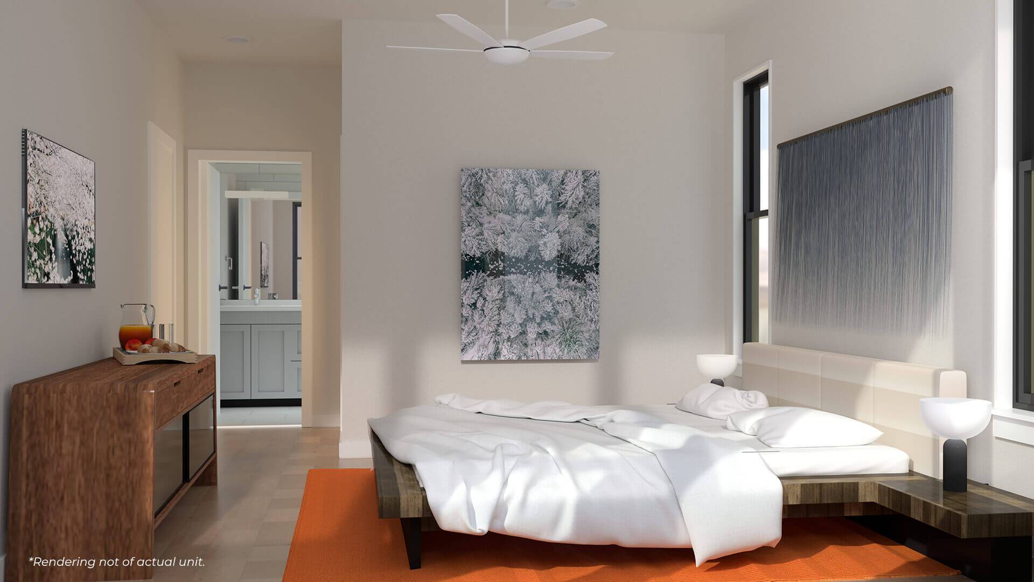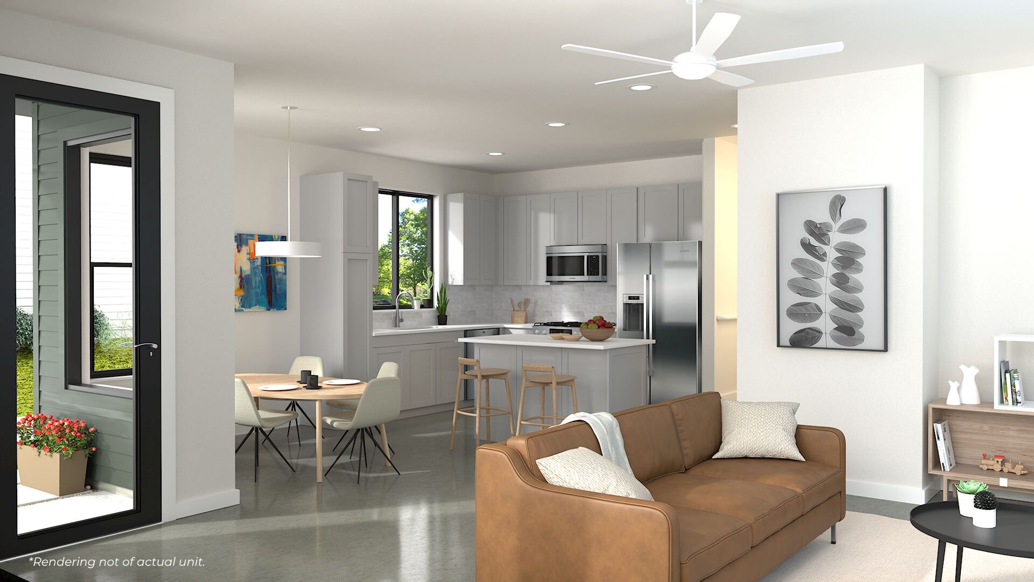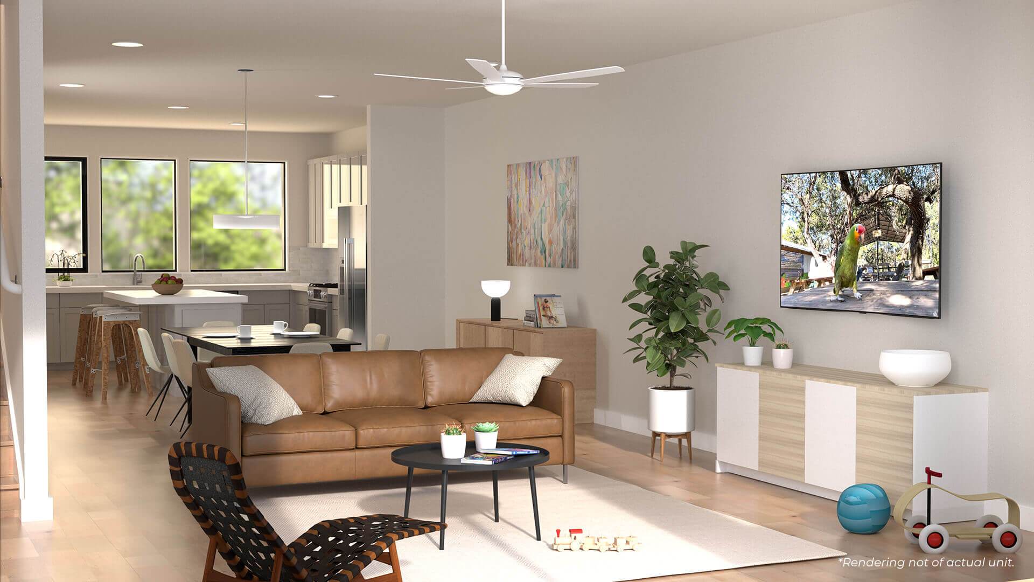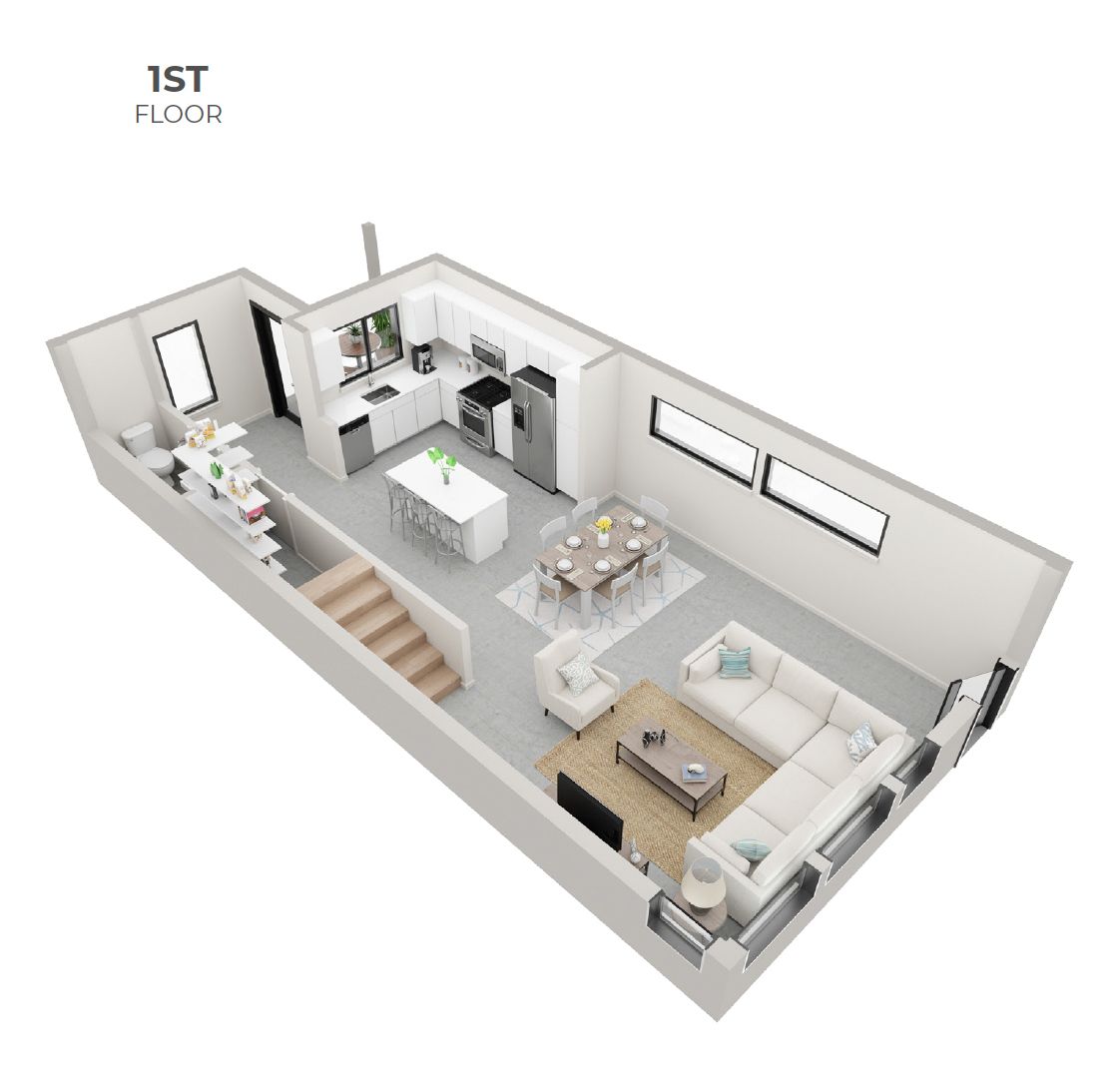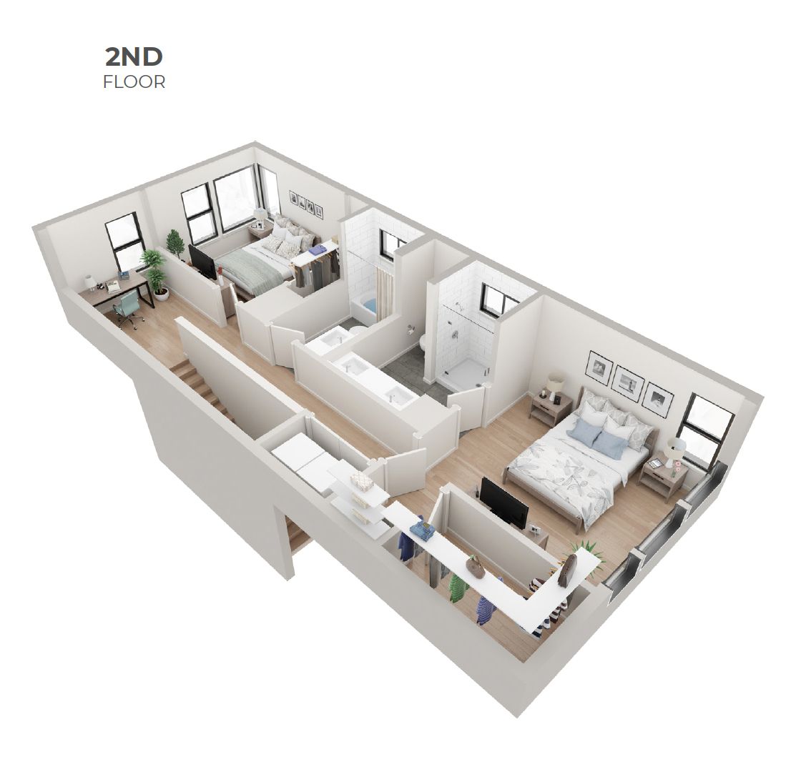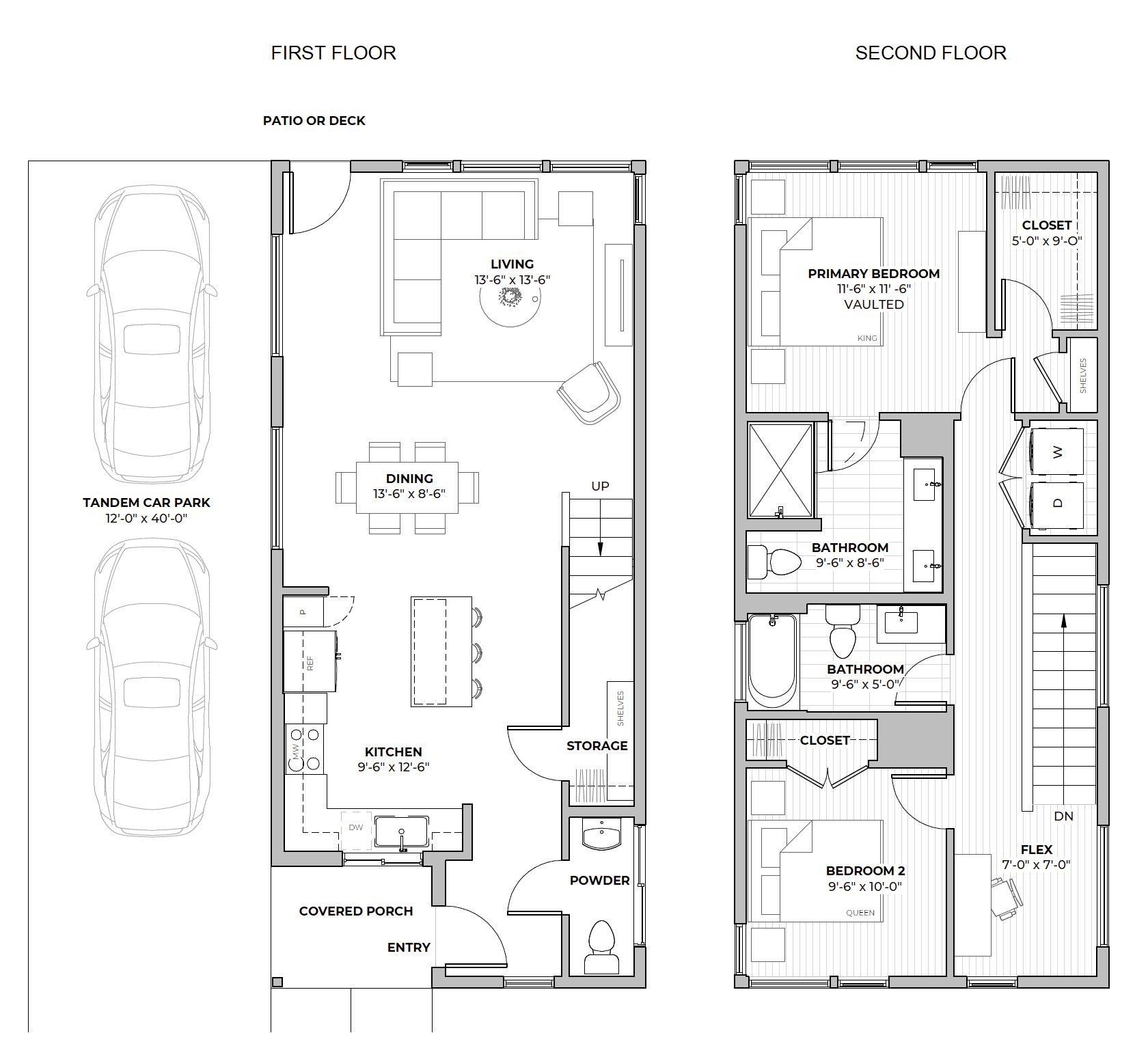Related Properties in This Community
| Name | Specs | Price |
|---|---|---|
 Plan C2.2
Plan C2.2
|
$942,503 | |
 Plan C2.1
Plan C2.1
|
$790,000 | |
 Plan A2 ANSI
Plan A2 ANSI
|
$467,750 | |
 Plan C1.2
Plan C1.2
|
$882,503 | |
 Plan C1.1
Plan C1.1
|
$750,000 | |
 Plan B6
Plan B6
|
$670,000 | |
 Plan B5
Plan B5
|
$664,250 | |
 Plan B4.1
Plan B4.1
|
$727,750 | |
 Plan B3.1
Plan B3.1
|
$675,000 | |
 Plan B2.1
Plan B2.1
|
$614,250 | |
 Plan B1.2
Plan B1.2
|
$591,750 | |
 Plan A3.2
Plan A3.2
|
$493,750 | |
 Plan A3.1
Plan A3.1
|
$493,750 | |
 Plan A2
Plan A2
|
$457,750 | |
 Plan A1
Plan A1
|
$385,000 | |
| Name | Specs | Price |
Plan B3.2
Price from: $791,503Please call us for updated information!
YOU'VE GOT QUESTIONS?
REWOW () CAN HELP
Home Info of Plan B3.2
Generous windows and light throughout. Main floor features kitchen, dining, and living room open plan. Main floor also has powder room and under stairs storage area. Second floor: vaulted primary suite with double vanity in bath. Second bedroom, walk-in closet, and bath. Second floor also includes flex space for office or exercise room. Make this place your own. Built green with low VOC paint, solar panels, spray foam insulation and tankless water heater.
Home Highlights for Plan B3.2
Information last updated on February 10, 2025
- Price: $791,503
- 1446 Square Feet
- Status: Under Construction
- 2 Bedrooms
- Zip: 78723
- 2.5 Bathrooms
- 2 Stories
Living area included
- Dining Room
- Living Room
Plan Amenities included
- Primary Bedroom Upstairs
Community Info
80 townhomes and 36 single family homes with a variety of floor plans. Pool. Parking. Greenspace. Brand new and beautiful in Central East Austin – EM Franklin between MLK and Manor. Close to what you want and oh, the places you’ll go – from Apple to Tesla Gigafactory. Can you have too much of a good thing? No way. Get ready to live where you love – with George.
Actual schools may vary. Contact the builder for more information.
Amenities
-
Health & Fitness
- Pool
Area Schools
-
Austin ISD
- Blanton Elementary School
- Lamar Middle School
- A N McCallum High School
Actual schools may vary. Contact the builder for more information.
