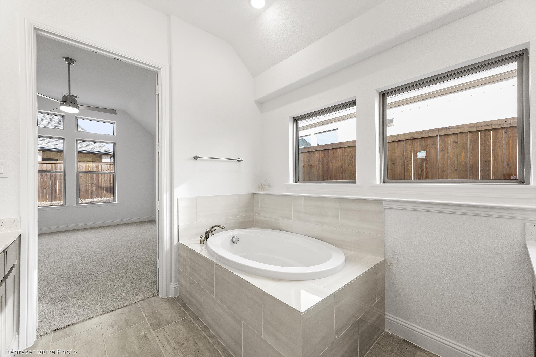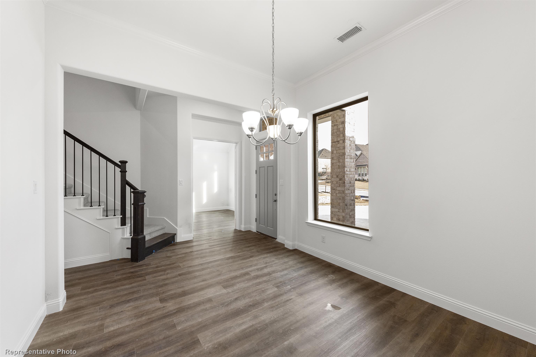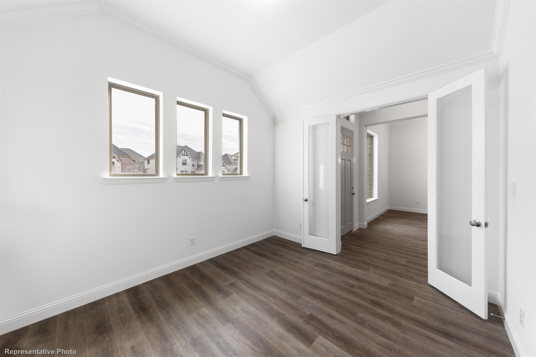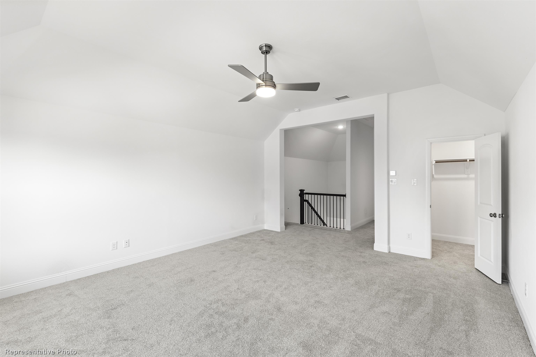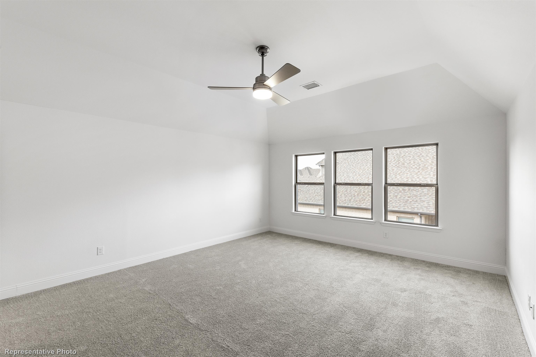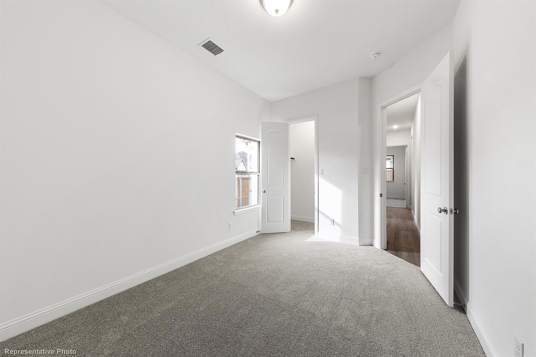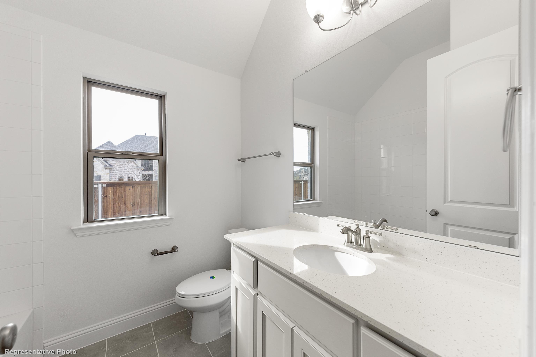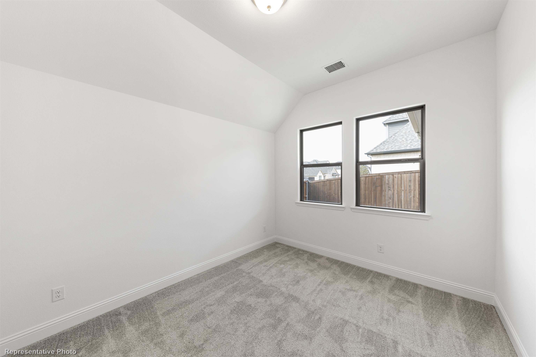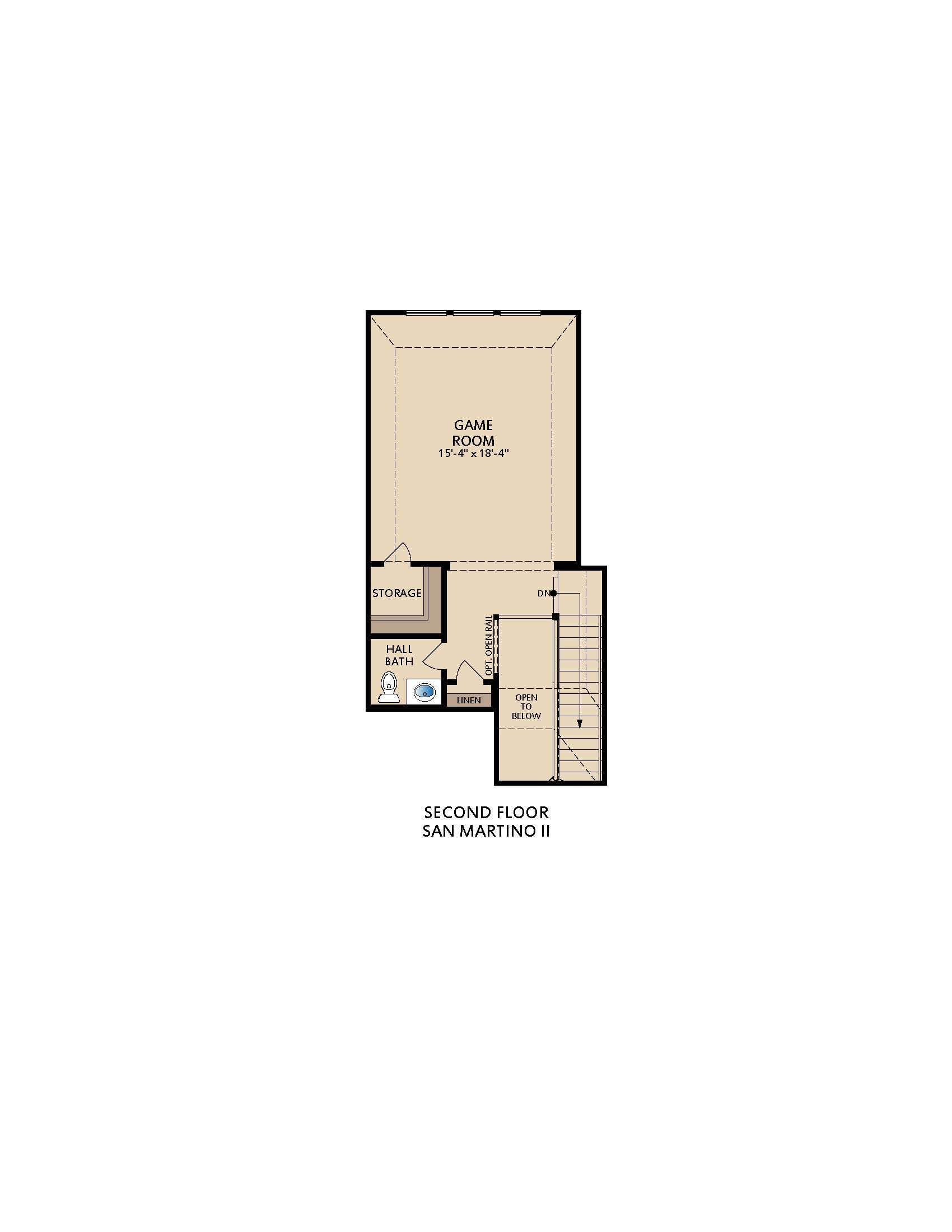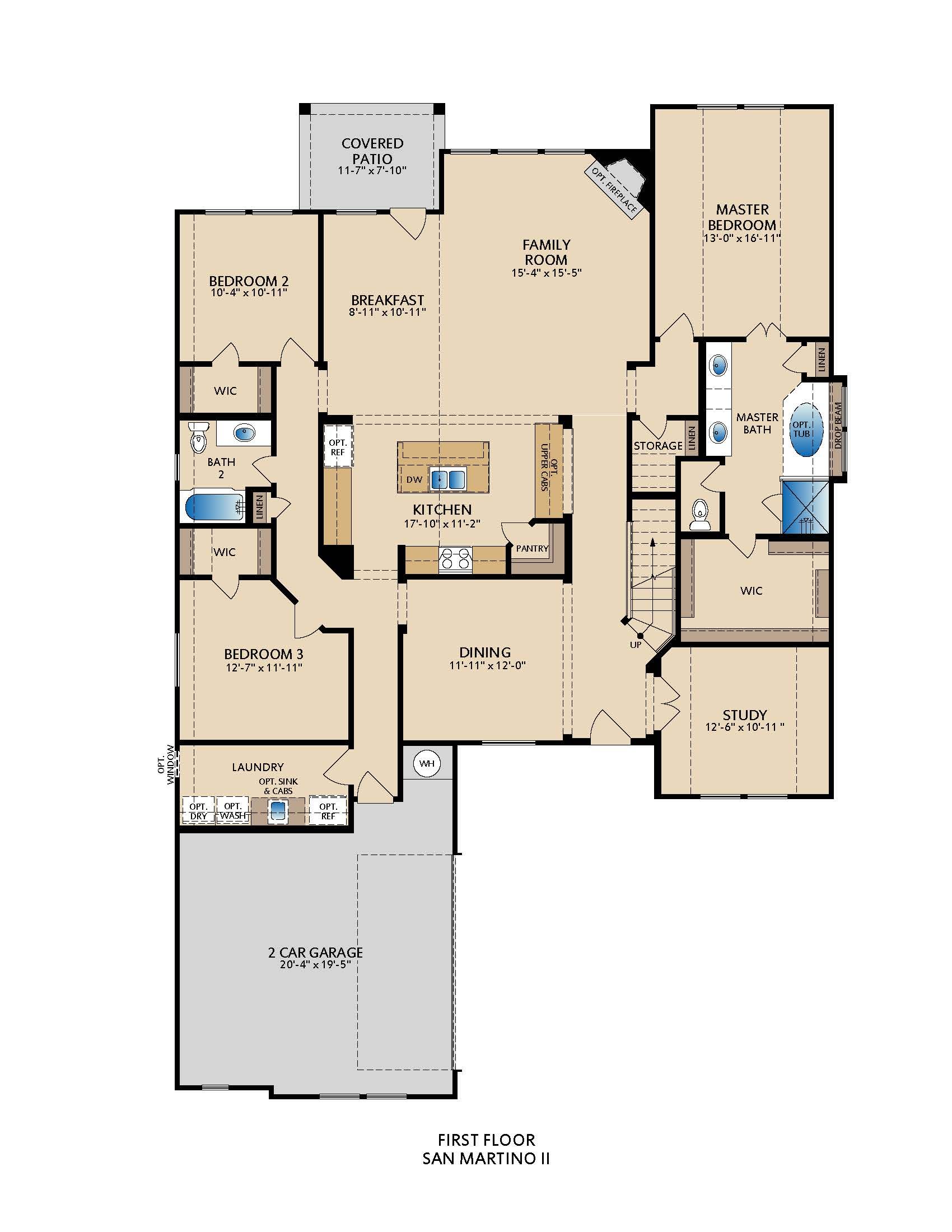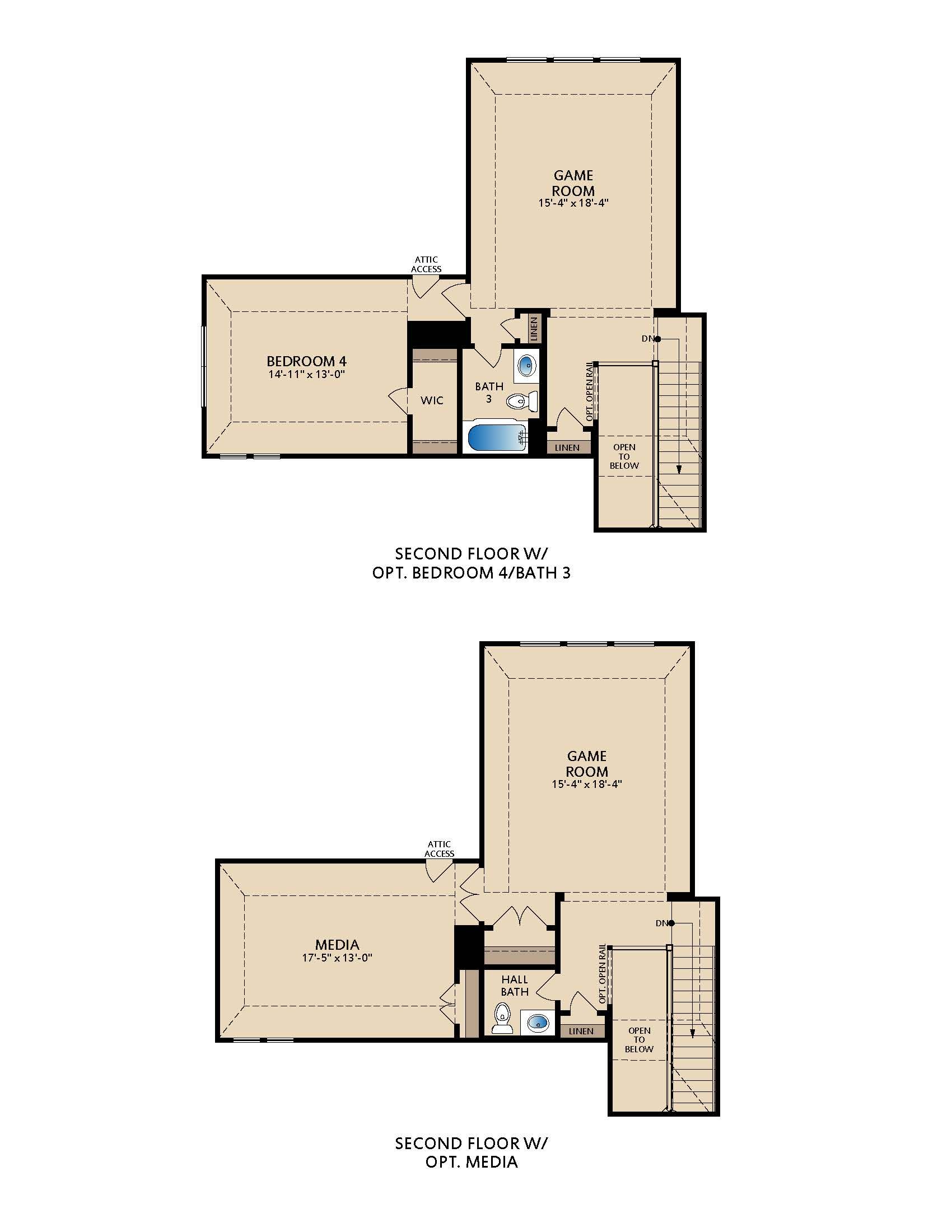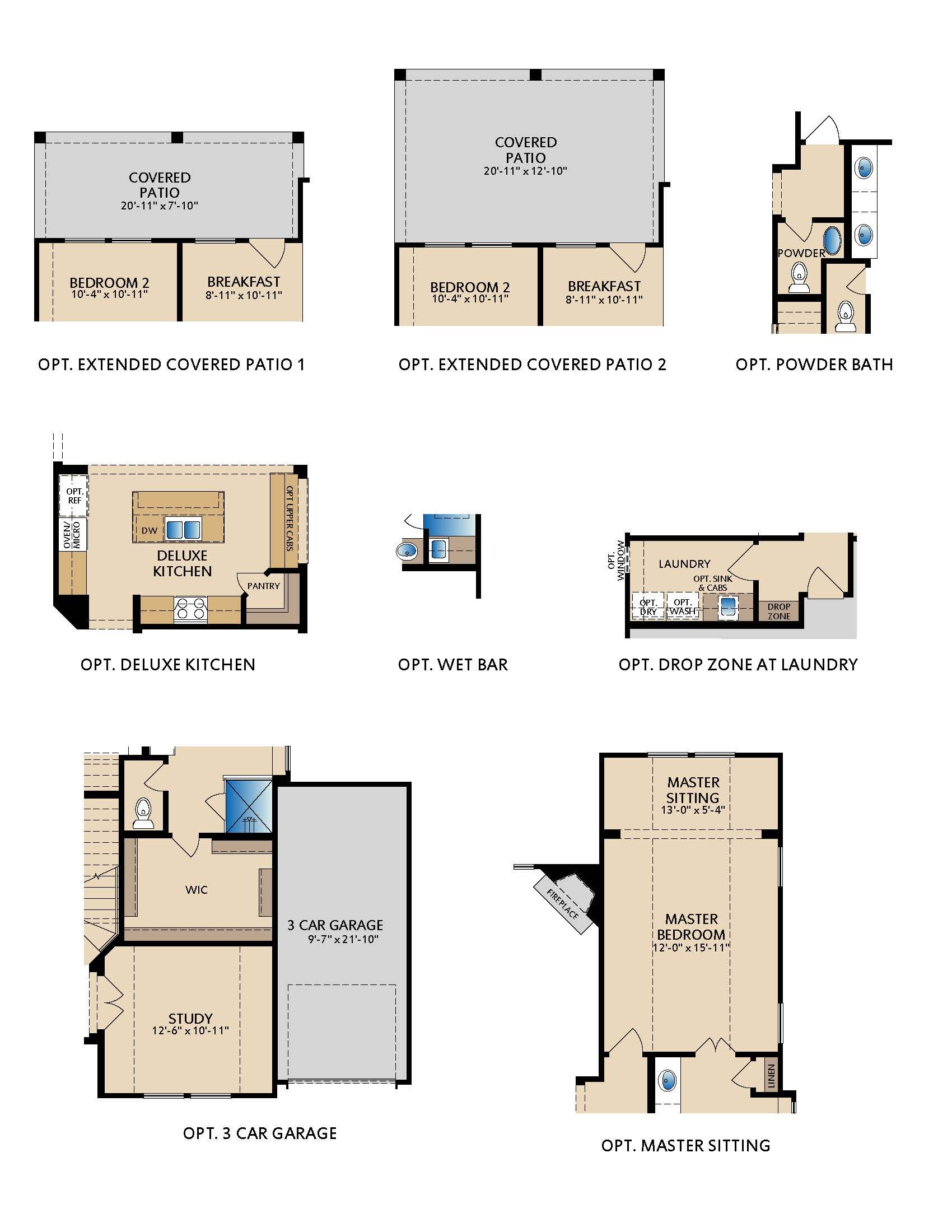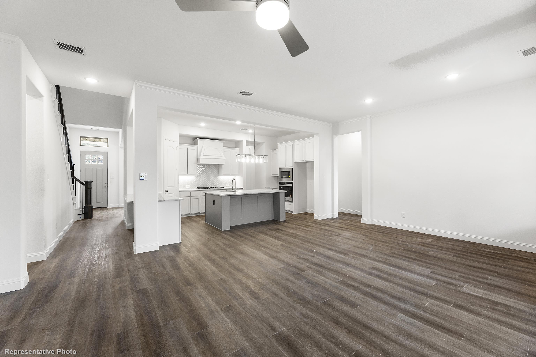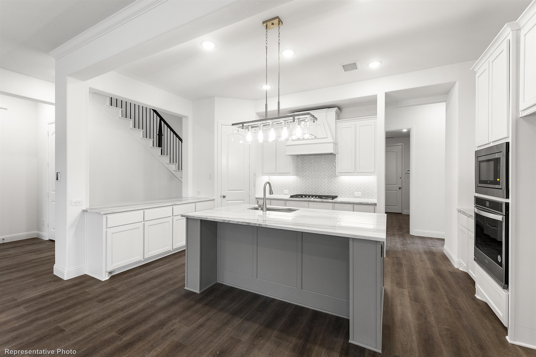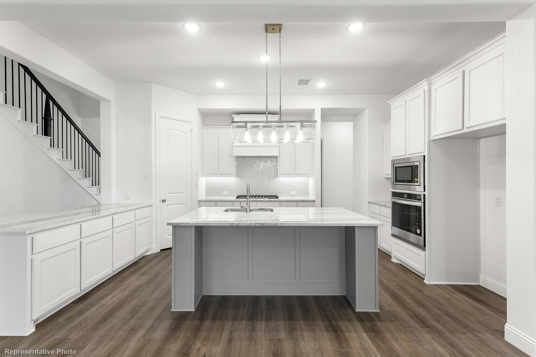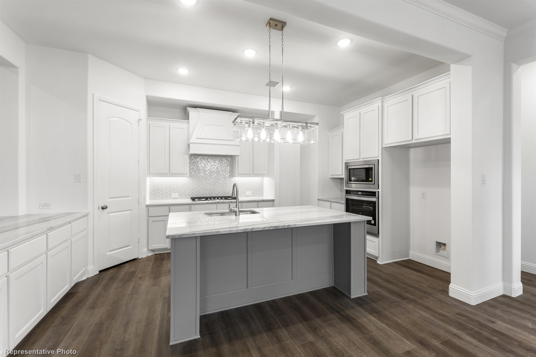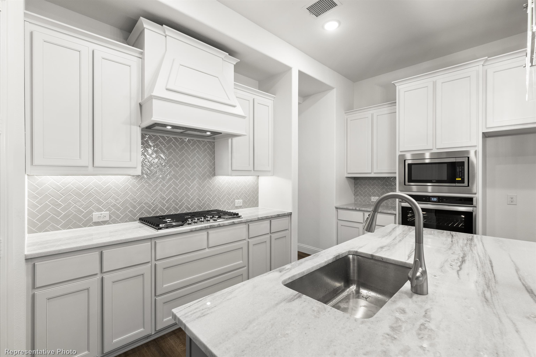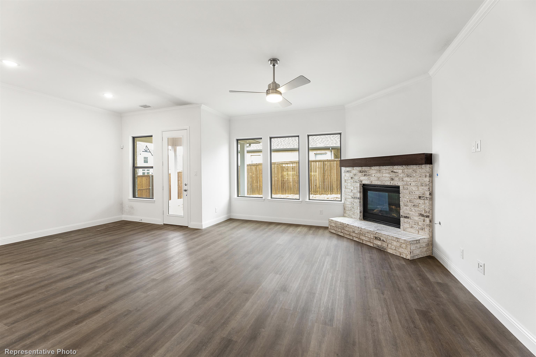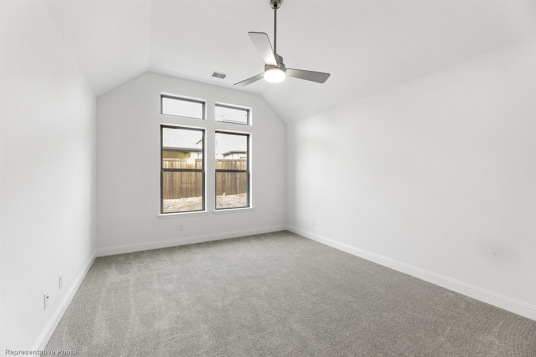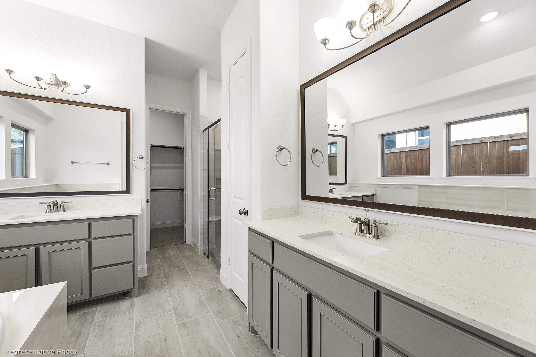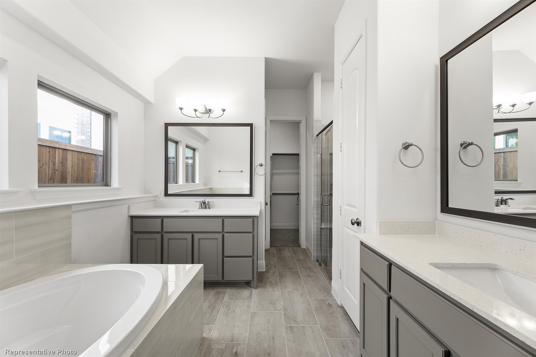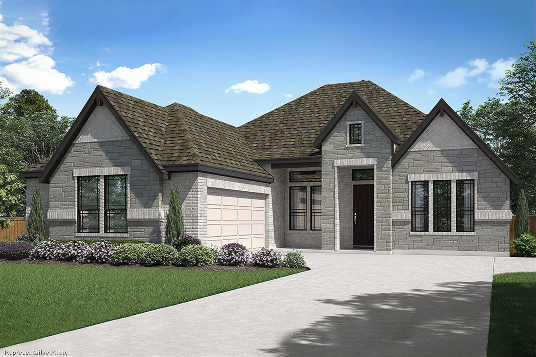Related Properties in This Community
| Name | Specs | Price |
|---|---|---|
 Homestead
Homestead
|
$699,990 | |
 The Sandstone S Plan
The Sandstone S Plan
|
3 BR | 3 BA | 2 GR | 2,754 SQ FT | $407,900 |
 The Sandstone S II Plan
The Sandstone S II Plan
|
4 BR | 4 BA | 2 GR | 3,423 SQ FT | $448,900 |
 The San Martino Plan
The San Martino Plan
|
3 BR | 2 BA | 2 GR | 2,597 SQ FT | $394,900 |
 The Larue Plan
The Larue Plan
|
4 BR | 3.5 BA | 2 GR | 3,466 SQ FT | $463,900 |
 The Homestead Plan
The Homestead Plan
|
4 BR | 4.5 BA | 3 GR | 3,628 SQ FT | $484,900 |
 The Fawncrest Plan
The Fawncrest Plan
|
4 BR | 4.5 BA | 2 GR | 3,411 SQ FT | $469,900 |
 The Cypress Plan
The Cypress Plan
|
4 BR | 3.5 BA | 3 GR | 3,044 SQ FT | $450,900 |
 The Bingham II Plan
The Bingham II Plan
|
4 BR | 3.5 BA | 3 GR | 3,469 SQ FT | $462,900 |
 The Aberdeen Plan
The Aberdeen Plan
|
4 BR | 3.5 BA | 3 GR | 3,222 SQ FT | $463,900 |
| Name | Specs | Price |
San Martino II
Price from: $579,990Please call us for updated information!
YOU'VE GOT QUESTIONS?
REWOW () CAN HELP
Home Info of San Martino II
This stunning 2-story home features 4 bedrooms, 3.5 bathrooms, and 2,983 square feet of luxurious living space in Rockwall ISD.The main floor features a private study, a spacious master suite, and two additional secondary bedrooms, offering a perfect balance of comfort and convenience. Upstairs, youll find a gameroom and an additional bedroom for flexible living space. The large family room, with its cozy fireplace, creates a welcoming atmosphere, and the smart TV outlet above the fireplace enhances the entertainment experience. The open kitchen showcases aesthetic white cabinetry with a wood vent hood, Calcatta Lavassa quartz countertops, a 36 gas cooktop, and 42 upper cabinets with under cabinet lighting.The extended covered patio provides an ideal space for outdoor entertaining, and the white brick exterior enhances the homes curb appeal.Your Pacesetter Home comes equipped with a suite of smart features designed to enhance everyday living.-Ring Video Doorbell- Smart Front Door Lock-Brillant Smart Home System to control lighting and music-Honeywell Smart T6 Thermostat for energy savings-WiFi-enabled Garage Door-Rainbird Wifi-capable Sprinkler SystemPlus, enjoy added support with White Glove Servicea personalized, post-closing appointment to get all your smart home features connected and ready to use.
Home Highlights for San Martino II
Information last updated on May 06, 2025
- Price: $579,990
- 2807 Square Feet
- Status: Under Construction
- 3 Bedrooms
- 2 Garages
- Zip: 75087
- 2 Bathrooms
- 2 Stories
Plan Amenities included
- Primary Bedroom Downstairs
Community Info
Discover Gideon Grove in Rockwall, Texas, where luxury living meets convenience. With easy access to major highways, our community offers seamless connectivity to the best of Rockwall and beyond. Enjoy the vibrant local lifestyle with excellent dining, shopping, and entertainment options. Embrace the nearby lake life with boating, fishing, and outdoor activities at Lake Ray Hubbard. Our community features spacious homesites, perfect for those seeking a blend of elegance and comfort. Experience the best of Rockwall at Gideon Grove, your gateway to exceptional living.
Amenities
-
Health & Fitness
- Trails
-
Community Services
- Playground
-
Local Area Amenities
- Greenbelt
