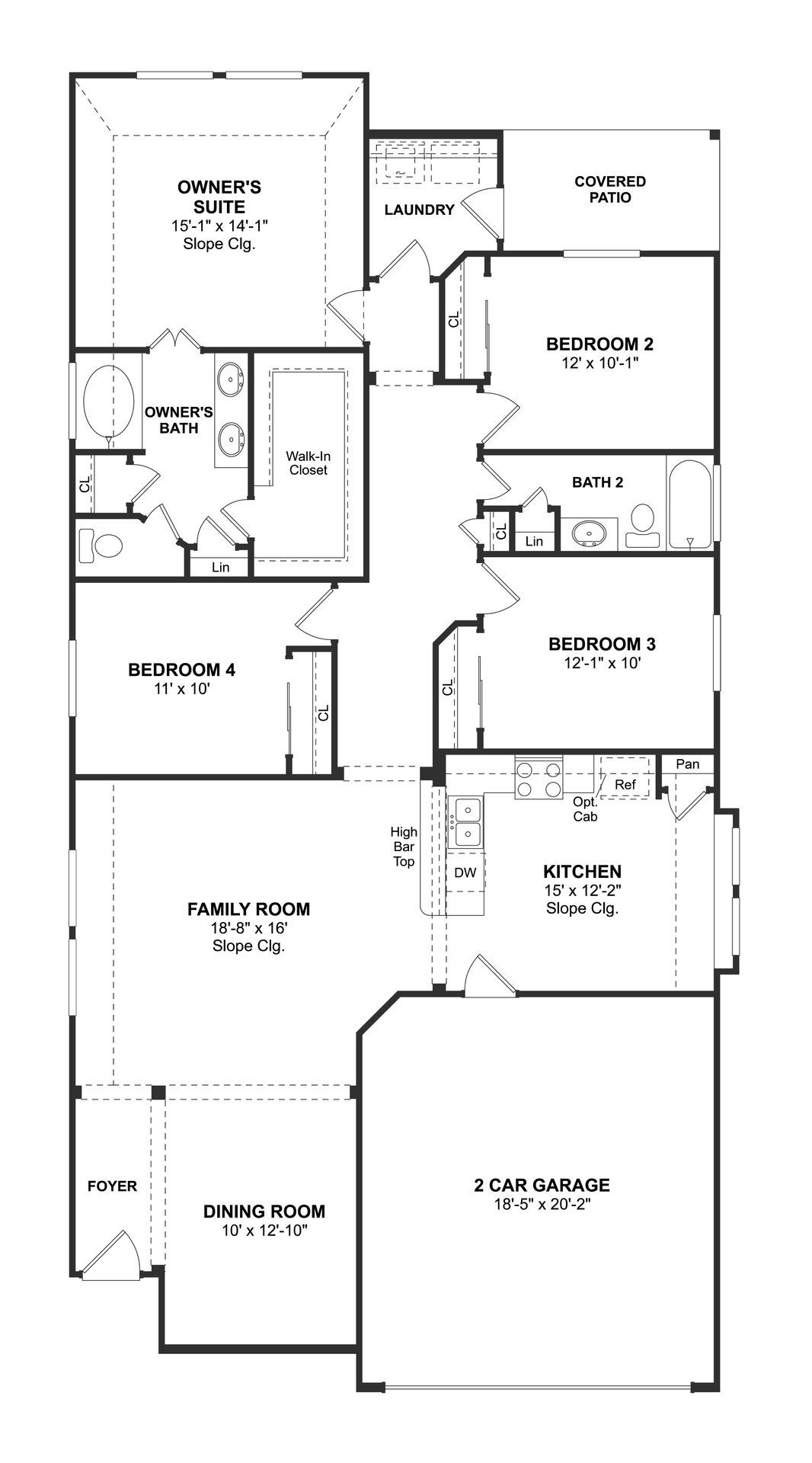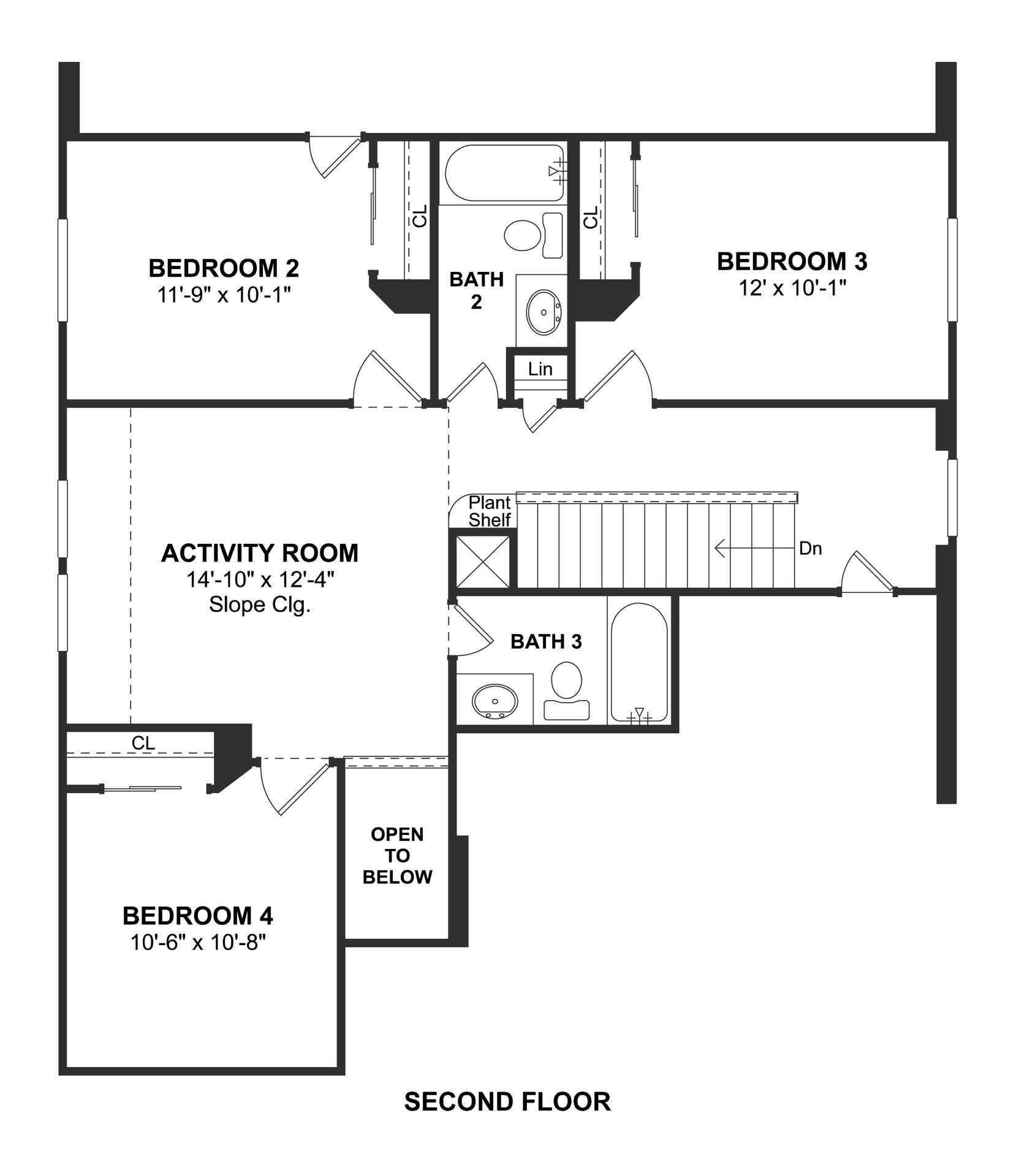Related Properties in This Community
| Name | Specs | Price |
|---|---|---|
 18829 Sawtooth Oak Ct (Trinity-Cobalt)
18829 Sawtooth Oak Ct (Trinity-Cobalt)
|
4 BR | 2.5 BA | 2 GR | 2,513 SQ FT | $302,079 |
 Trinity-Cobalt Plan
Trinity-Cobalt Plan
|
4 BR | 2.5 BA | 2 GR | 2,513 SQ FT | $249,990 |
 Sabine-Cobalt Plan
Sabine-Cobalt Plan
|
3 BR | 2 BA | 2 GR | 1,915 SQ FT | $223,990 |
 Rio Grande-Cobalt Plan
Rio Grande-Cobalt Plan
|
4 BR | 2.5 BA | 2 GR | 2,507 SQ FT | $247,990 |
 Pedernales-Cobalt Plan
Pedernales-Cobalt Plan
|
4 BR | 2 BA | 2 GR | 1,800 SQ FT | $214,990 |
 Gemini-Cobalt Plan
Gemini-Cobalt Plan
|
3 BR | 2.5 BA | 2 GR | 2,184 SQ FT | $237,990 |
 Concho-Cobalt Plan
Concho-Cobalt Plan
|
4 BR | 3.5 BA | 2 GR | 2,817 SQ FT | $266,990 |
 Comal-Cobalt Plan
Comal-Cobalt Plan
|
3 BR | 2 BA | 2 GR | 1,604 SQ FT | $204,990 |
 Blanco-Cobalt Plan
Blanco-Cobalt Plan
|
4 BR | 2.5 BA | 2 GR | 2,280 SQ FT | $242,990 |
 30470 Butternut Oak Ln (Comal-Cobalt)
30470 Butternut Oak Ln (Comal-Cobalt)
|
3 BR | 2 BA | 2 GR | 1,604 SQ FT | $212,289 |
 30466 Butternut Oak Ln (Rio Grande-Cobalt)
30466 Butternut Oak Ln (Rio Grande-Cobalt)
|
4 BR | 2.5 BA | 3 GR | 2,507 SQ FT | $289,991 |
 30426 Butternut Oak Ln (Blanco-Cobalt)
30426 Butternut Oak Ln (Blanco-Cobalt)
|
4 BR | 2.5 BA | 2 GR | 2,280 SQ FT | $278,124 |
 30422 Butternut Oak Ln (Pedernales-Cobalt)
30422 Butternut Oak Ln (Pedernales-Cobalt)
|
4 BR | 2 BA | 2 GR | 1,800 SQ FT | $254,366 |
 30421 Butternut Oak Ln (Concho-Cobalt)
30421 Butternut Oak Ln (Concho-Cobalt)
|
4 BR | 3.5 BA | 2 GR | 2,817 SQ FT | $313,562 |
 30418 Butternut Oak Ln (Trinity-Cobalt)
30418 Butternut Oak Ln (Trinity-Cobalt)
|
4 BR | 2.5 BA | 2 GR | 2,513 SQ FT | $282,357 |
 18859 Cedar Birch Ln (Comal-Cobalt)
18859 Cedar Birch Ln (Comal-Cobalt)
|
3 BR | 2 BA | 2 GR | 1,604 SQ FT | $220,988 |
 18833 Sawtooth Oak Ct (Rio Grande-Cobalt)
18833 Sawtooth Oak Ct (Rio Grande-Cobalt)
|
4 BR | 2.5 BA | 2 GR | 2,507 SQ FT | $282,019 |
 18740 Laurel Oaks Ln (Comal-Cobalt)
18740 Laurel Oaks Ln (Comal-Cobalt)
|
3 BR | 2 BA | 2 GR | 1,604 SQ FT | $224,788 |
 18718 Legend Oaks Dr (Comal-Cobalt)
18718 Legend Oaks Dr (Comal-Cobalt)
|
3 BR | 2 BA | 2 GR | 1,604 SQ FT | $229,771 |
 18714 Legend Oaks Dr (Trinity-Cobalt)
18714 Legend Oaks Dr (Trinity-Cobalt)
|
4 BR | 2.5 BA | 2 GR | 2,513 SQ FT | $290,383 |
 Tuscany II Plan
Tuscany II Plan
|
4 BR | 3 BA | 2 GR | 2,674 SQ FT | $274,950 |
 Quartz Plan
Quartz Plan
|
3 BR | 2 BA | 2 GR | 1,660 SQ FT | $219,950 |
 Onyx Plan
Onyx Plan
|
3 BR | 2 BA | 2 GR | 1,632 SQ FT | $214,950 |
 Monaco III Plan
Monaco III Plan
|
5 BR | 3.5 BA | 2 GR | 2,711 SQ FT | $274,950 |
 Leopold Plan
Leopold Plan
|
3 BR | 2 BA | 2 GR | 1,616 SQ FT | $217,950 |
 Lapis Plan
Lapis Plan
|
4 BR | 2.5 BA | 2 GR | 2,167 SQ FT | $234,950 |
 Juniper II Plan
Juniper II Plan
|
3 BR | 2 BA | 2 GR | 2,044 SQ FT | $242,950 |
 Ivory Plan
Ivory Plan
|
4 BR | 3.5 BA | 2 GR | 2,193 SQ FT | $242,950 |
 Cullman II Plan
Cullman II Plan
|
4 BR | 2 BA | 2 GR | 1,787 SQ FT | $229,950 |
 Captiva II Plan
Captiva II Plan
|
4 BR | 2.5 BA | 2 GR | 2,298 SQ FT | $254,950 |
 Blakemore II Plan
Blakemore II Plan
|
3 BR | 2 BA | 2 GR | 2,009 SQ FT | $239,950 |
 Ashville Plan
Ashville Plan
|
4 BR | 3 BA | 2 GR | 2,477 SQ FT | $272,950 |
 30437 Butternut Oak Lane (Monaco III)
30437 Butternut Oak Lane (Monaco III)
|
5 BR | 3.5 BA | 2 GR | 2,728 SQ FT | $284,995 |
 18883 Cedar Birch Lane (Hoover II)
18883 Cedar Birch Lane (Hoover II)
|
5 BR | 4 BA | 2 GR | 2,300 SQ FT | $269,595 |
 18879 Cedar Birch Lane (Ashville)
18879 Cedar Birch Lane (Ashville)
|
4 BR | 3 BA | 2 GR | 2,507 SQ FT | $294,000 |
 18875 Cedar Birch Lane (Blakemore II)
18875 Cedar Birch Lane (Blakemore II)
|
3 BR | 2 BA | 2 GR | 2,009 SQ FT | $248,300 |
 18871 Cedar Birch Lane (Onyx)
18871 Cedar Birch Lane (Onyx)
|
3 BR | 2 BA | 2 GR | 1,632 SQ FT | $216,950 |
 18830 Sawtooth Oak Court (Hoover II)
18830 Sawtooth Oak Court (Hoover II)
|
5 BR | 4 BA | 2 GR | 2,300 SQ FT | $264,975 |
 18824 Sawtooth Oak Court (Ashville)
18824 Sawtooth Oak Court (Ashville)
|
4 BR | 3 BA | 2 GR | 2,477 SQ FT | $284,995 |
 18706 Legend Oaks Drive (Lapis)
18706 Legend Oaks Drive (Lapis)
|
4 BR | 2.5 BA | 2 GR | 2,167 SQ FT | $239,995 |
| Name | Specs | Price |
Hoover II Plan
Price from: $252,950Please call us for updated information!
YOU'VE GOT QUESTIONS?
REWOW () CAN HELP
Hoover II Plan Info
Lovely kitchen with pantry and cozy dining area. Dining room overlooking covered porch. Downstairs master suite with dual sinks and large closet spaces. Open plan with downstairs powder and family room with fireplace option. Private study off foyer or bedroom 5 option. Upstairs activity room for entertaining or bedroom 6 option. Attached two-car garage.
Ready to Build
Build the home of your dreams with the Hoover II plan by selecting your favorite options. For the best selection, pick your lot in Glen Oaks today!
Community Info
Glen Oaks in Magnolia, TX offers affordable new homes with amenities as well as shopping & entertainment nearby. A great selection of energy-efficient homes with easy access to Hwy 105, FM 1488, FM 1774 & Hwy 249 makes Glen Oaks a great place to call home. Offered By: K. Hovnanian of Houston II, L.L.C. More Info About Glen Oaks
To succeed for more than 50 years as a company, it helps to have a clear vision of what you stand for. Back in 1959, Kevork S. Hovnanian gave us just that when he created K. Hovnanian® Homes®. We know your home is the foundation of your family's lifestyle, and we honor that philosophy by making sure your new home meets your every desire. In towns and cities throughout America, we have been translating ideas into blueprints and dreams into homes. Utilizing state-of-the-art technologies, construction methods and materials, our experienced architects, designers and planners create homes to meet your every need. Our land acquisition specialists search for the best areas to plan communities that are conveniently located and take advantage of the natural terrain. Whether you are purchasing your first home, moving up to a larger residence to accommodate your growing family, seeking an upscale mid-rise condominium or country estate, or considering a new home on your own land, K. Hovnanian® will help you find the home of your dreams. We are a company devoted to building communities of excellence. K. Hovnanian® Homes® is heir to a history of solid success, financial strength, award-winning standards of homebuilding quality and an authentic commitment to customer satisfaction. Sharing this heritage with you, as your homebuilder, is both our mission and our privilege. It is important to know that the company building your home has built a sound legacy of business success. Hovnanian Enterprises®, Inc. began trading on the New York Stock Exchange in 2001 and has continually grown in financial strength to rank among the top ten homebuilding companies in America. This strength assures you that your home and neighborhood are the results of our dedication and commitment. Now in its second generation of family leadership, it has been our privilege to build over 310,000 homes for families just like yours across the Nation. It would be our honor to do the same for you.
Amenities
Area Schools
- Magnolia ISD
- Nichols-Saw Mill Elementary School
- Magnolia Junior High School
- Magnolia West High School
Actual schools may vary. Contact the builder for more information.
Social Activities
- Club House
Health and Fitness
- Pool
- Trails
Community Services & Perks
- Play Ground


























