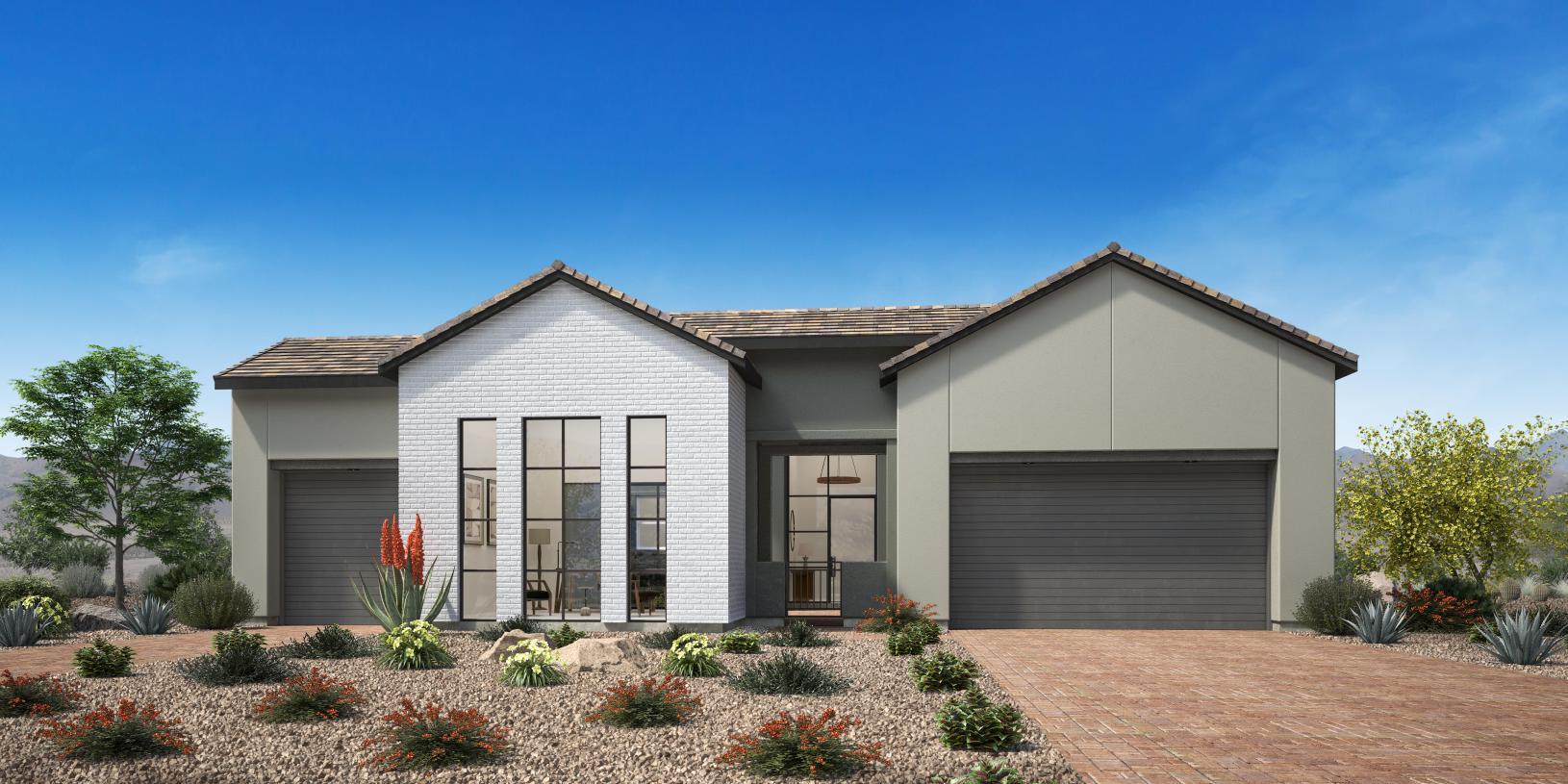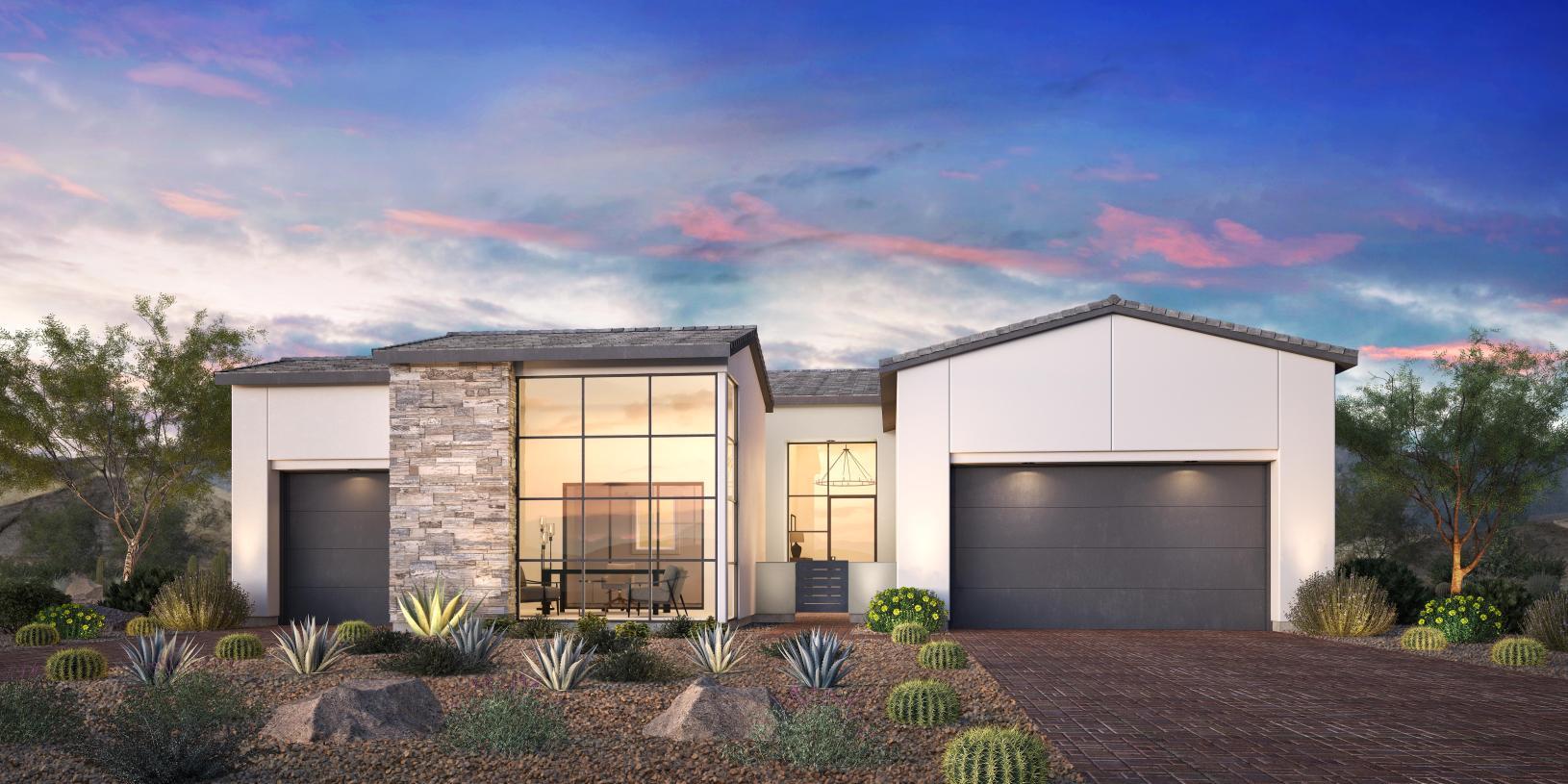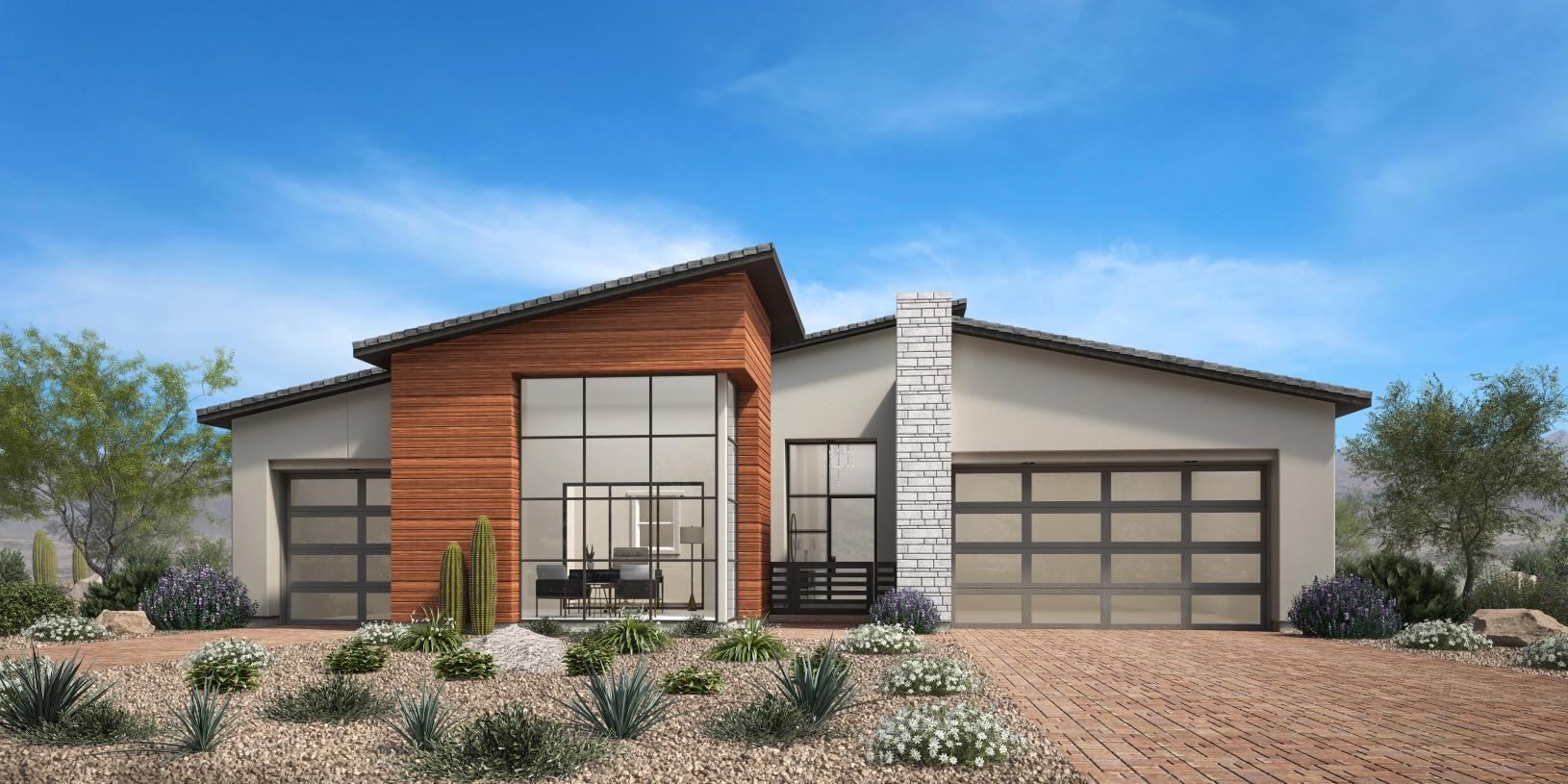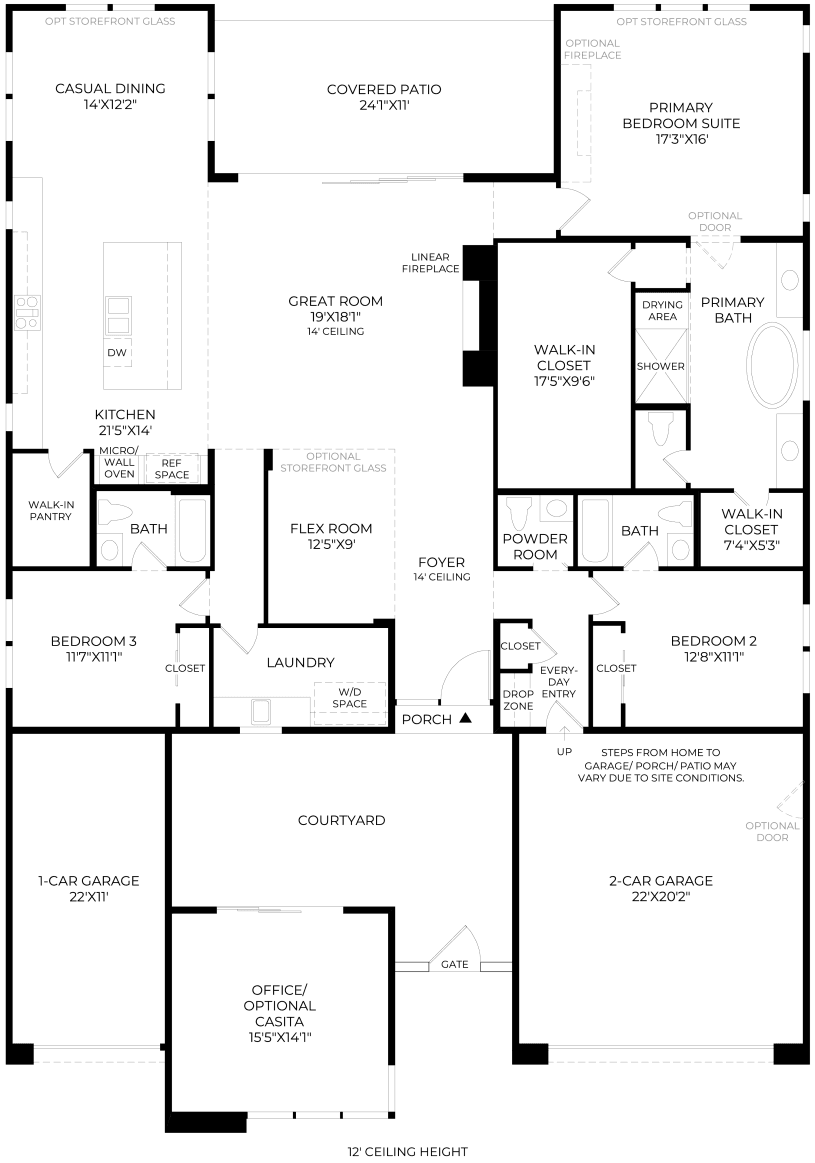Related Properties in This Community
| Name | Specs | Price |
|---|---|---|
 Westcliff
Westcliff
|
$1,859,995 | |
 Grey Crest Elite
Grey Crest Elite
|
$1,765,995 | |
 Rosendale
Rosendale
|
$1,663,995 | |
 Grey Crest Terrace
Grey Crest Terrace
|
$1,865,995 | |
 Grey Crest
Grey Crest
|
$2,040,000 | |
 Blackwood Terrace
Blackwood Terrace
|
$1,761,995 | |
 Blackwood Elite
Blackwood Elite
|
$1,691,995 | |
| Name | Specs | Price |
Blackwood
Price from: $1,581,995Please call us for updated information!
YOU'VE GOT QUESTIONS?
REWOW () CAN HELP
Home Info of Blackwood
The Blackwood seamlessly blends luxurious living spaces with private retreats within its expansive single-level floor plan. A beautiful front courtyard with a detached private office makes an immediate impression. Step into a stunning foyer that seamlessly flows past a versatile flex room and into the exceptional main living area. The open-concept great room, complete with a linear fireplace, provides easy access to a spacious covered patio, designed for effortless indoor-to-outdoor living. Overlooking a cozy casual dining area, the gourmet kitchen is the heart of the home, enhanced with a large center island, a walk-in pantry, and plenty of counter and cabinet space. The luxurious primary bedroom suite offers a serene retreat with two walk-in closets, one oversized, and a spa-inspired private bath featuring dual vanities, a freestanding tub, a luxe shower with drying area, and a private water closet. Two generous secondary bedrooms, each with a private bath, are secluded off the foyer. Additional highlights include a convenient everyday entry, easily accessible laundry, a powder room, and ample storage.
Home Highlights for Blackwood
Information last updated on July 20, 2025
- Price: $1,581,995
- 2897 Square Feet
- Status: Plan
- 3 Bedrooms
- 3 Garages
- Zip: 89138
- 3.5 Bathrooms
- 1 Story
Plan Amenities included
- Primary Bedroom Downstairs
Community Info
Offering an array of spacious single-family home designs with innovative floor plans and unique structural and personalization options, Glenrock brings a fresh take on modern living to the sought-after Summerlin master plan. Nestled in Grand Park Village, this exclusive gated community in Las Vegas, NV, is a refuge of luxury with a private community park and exceptional views. Within the master plan and beyond, enjoy access to premium amenities, fine dining, highly rated private schools, and incredible outdoor recreation against a beautiful natural backdrop.
Actual schools may vary. Contact the builder for more information.
Amenities
-
Community Services
- Eight single-family home designs ranging from 2,897 to 4,557 square feet with 3-5 bedrooms, up to 6.5 baths, and 3- to 4-car garages
- Flex space options for an additional living or work-from-home space
- Lower-level walk-out terrace plans and optional multi-gen suites
- Select finishes and personalize your home with the help of a professional designer at the Toll Brothers Design Studio
- Gated community within Summerlin's Grand Park Village with access to master-plan amenities including miles of trails and close proximity to abundant outdoor recreation
-
Local Area Amenities
- Views
Area Schools
-
Clark County School District
- Ernest Becker Middle School
- Palo Verde High School
Actual schools may vary. Contact the builder for more information.




