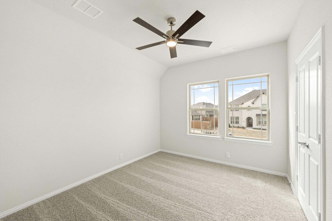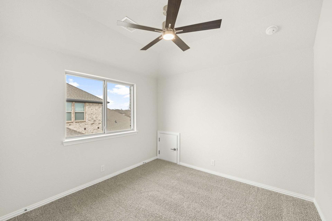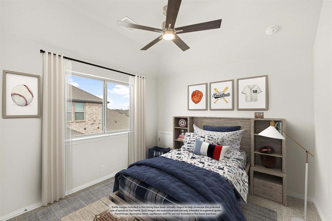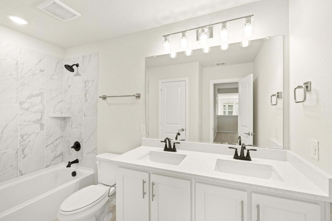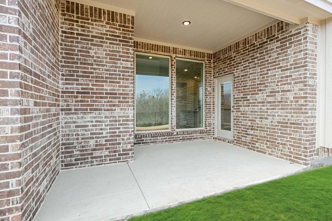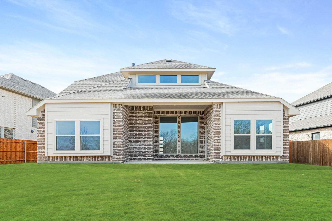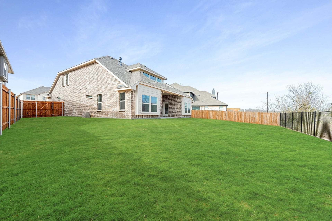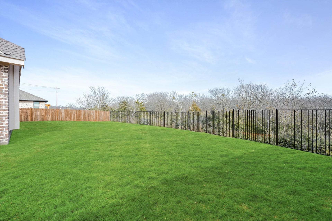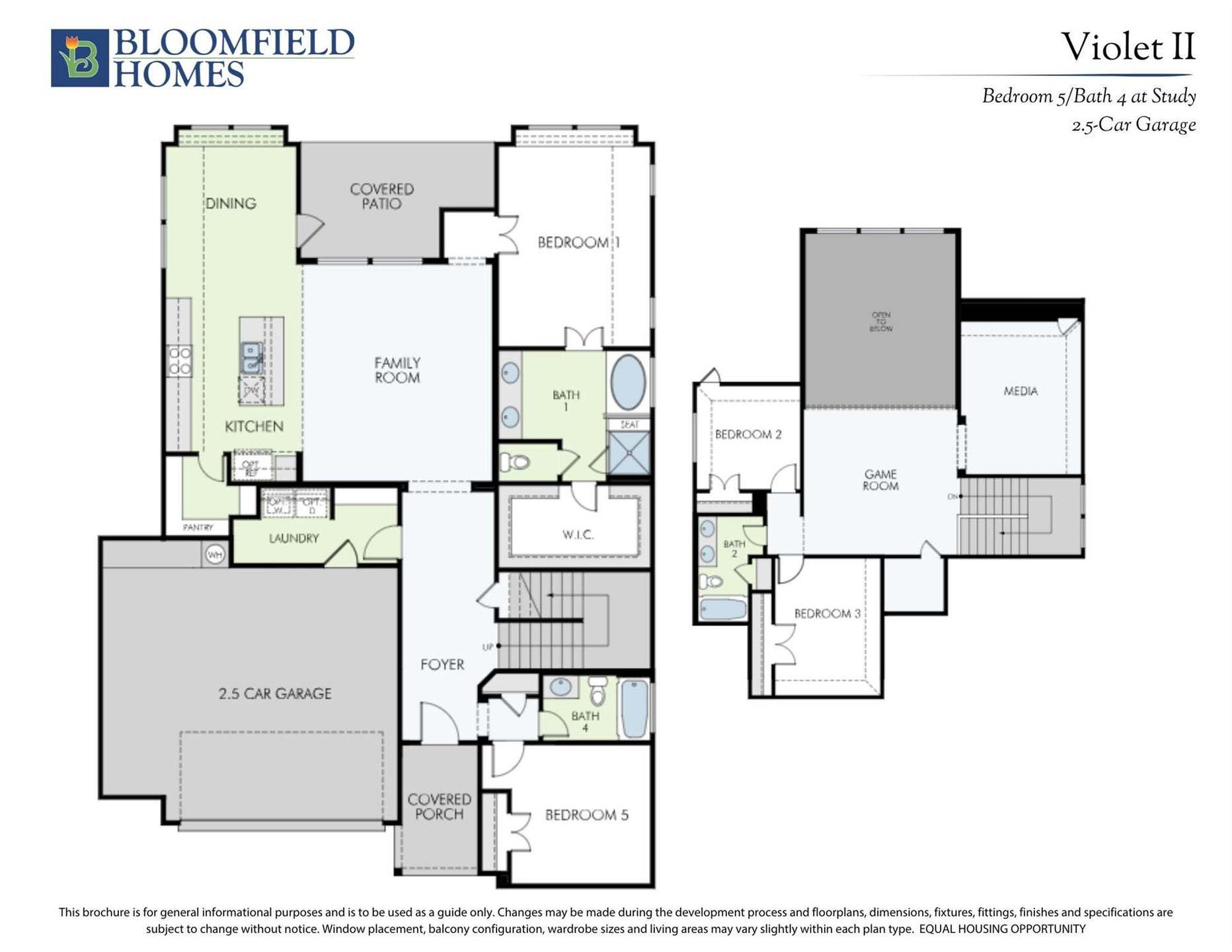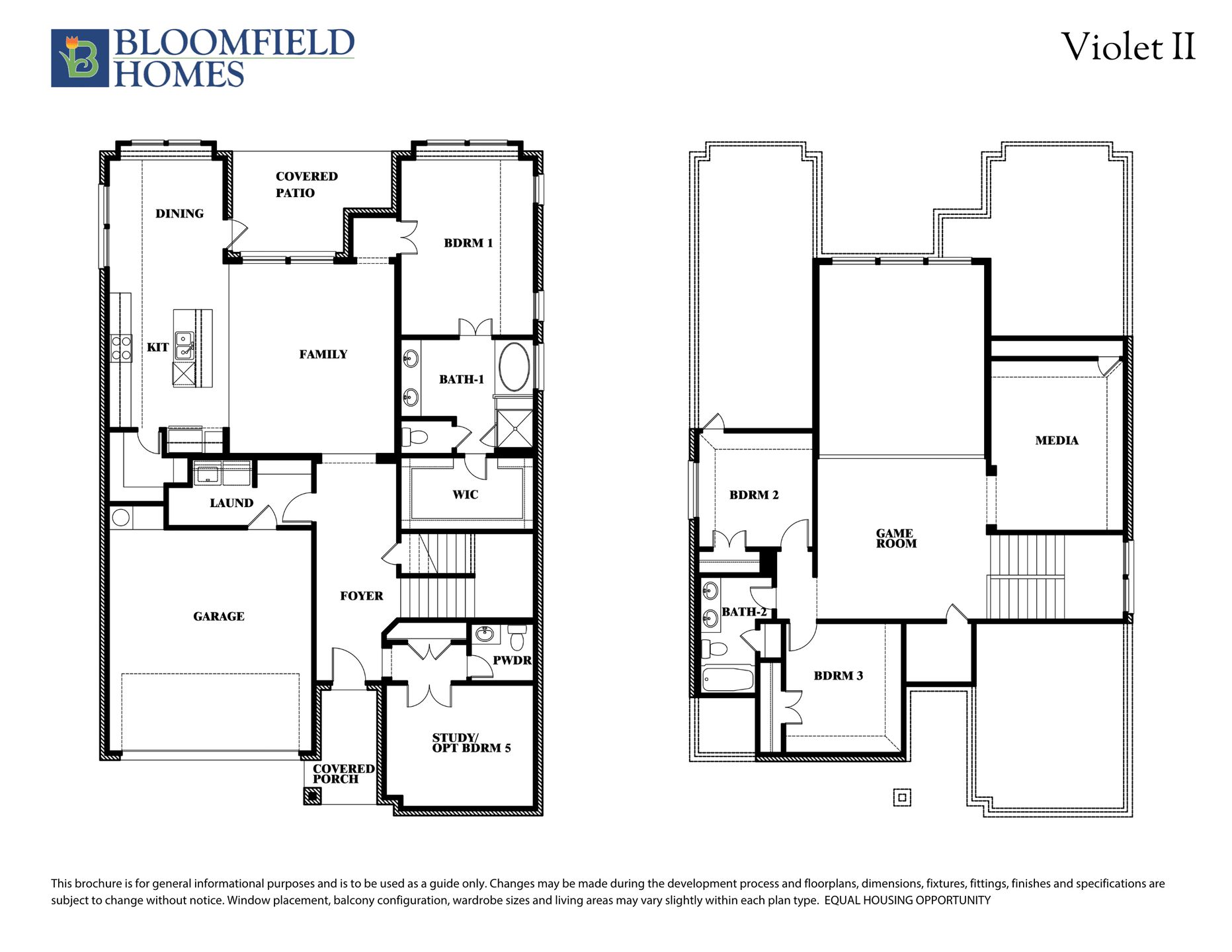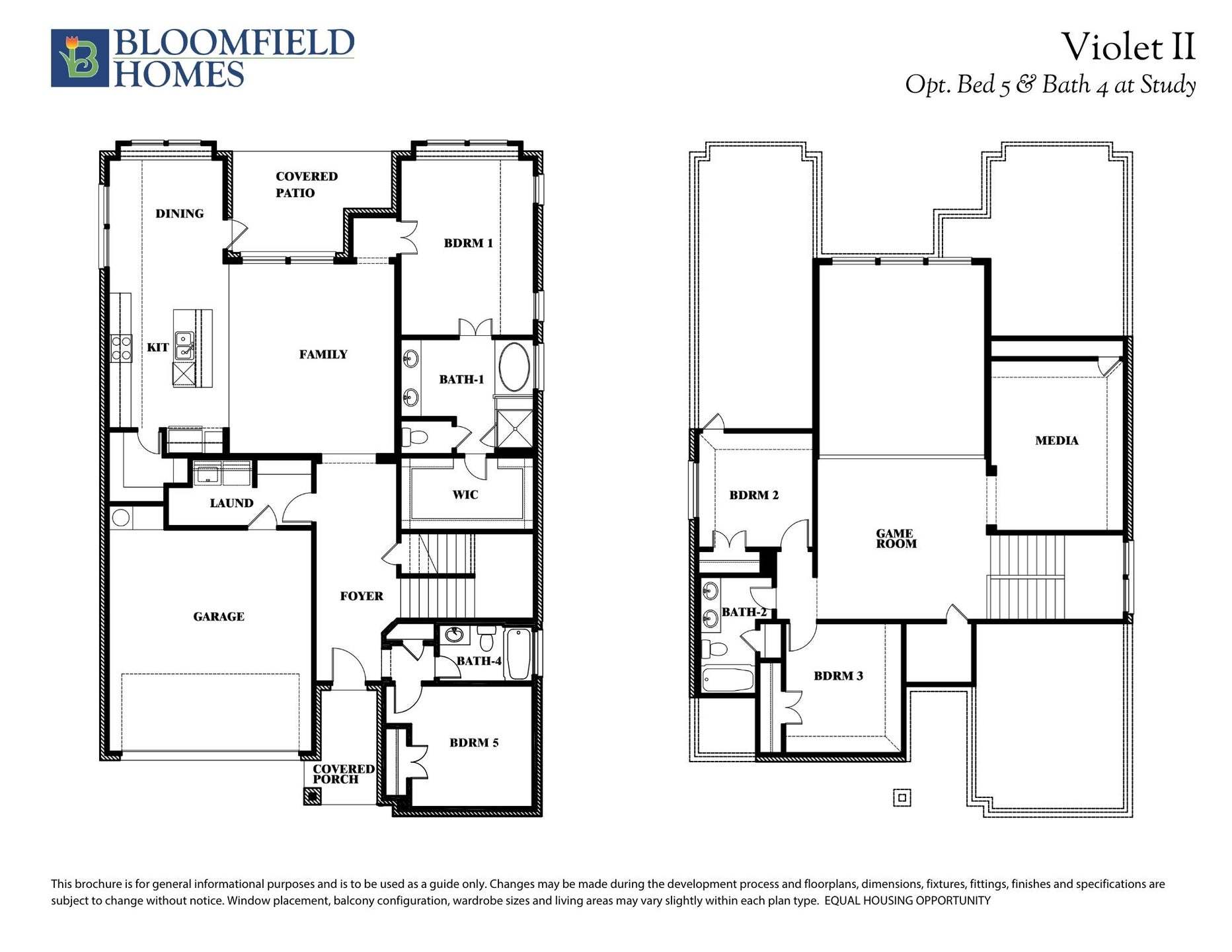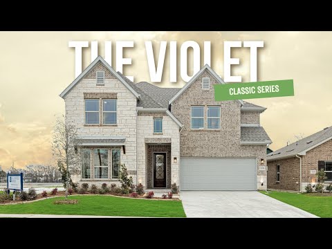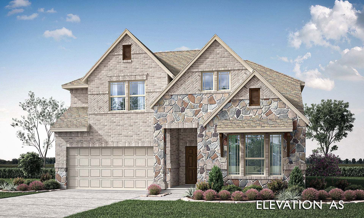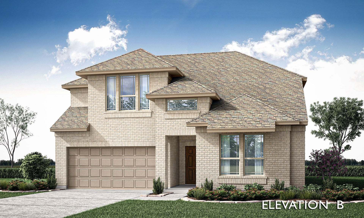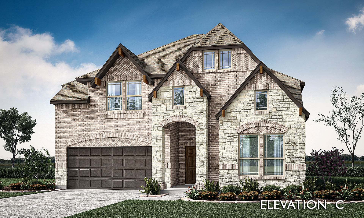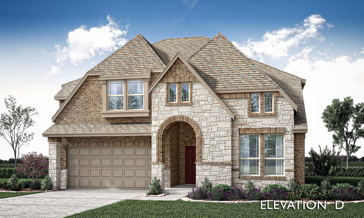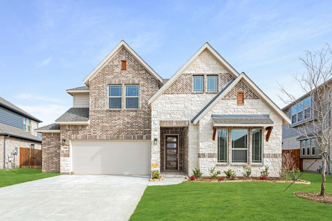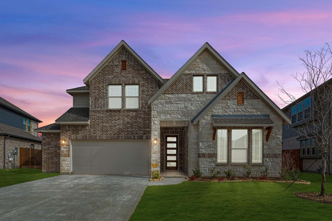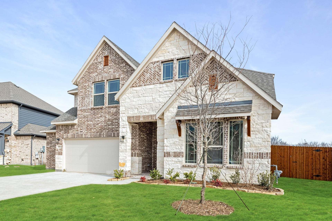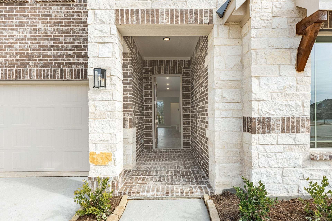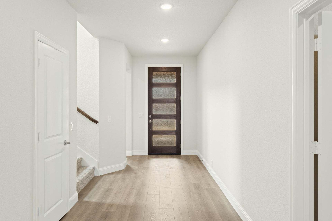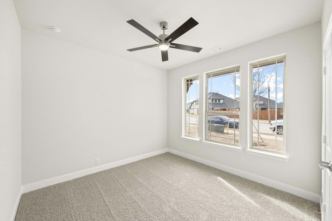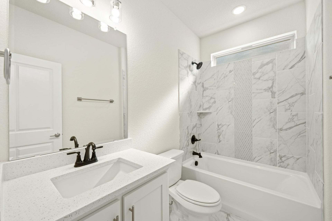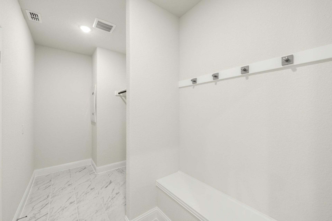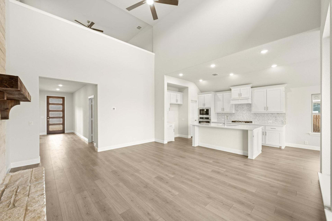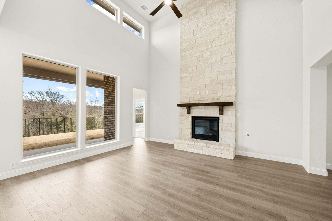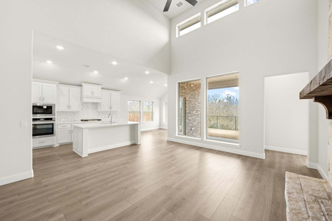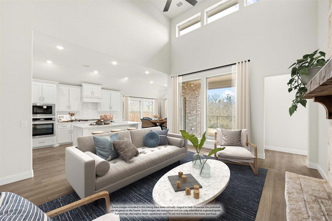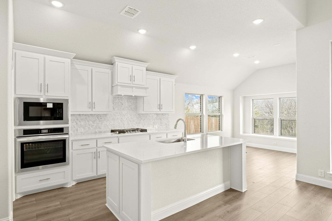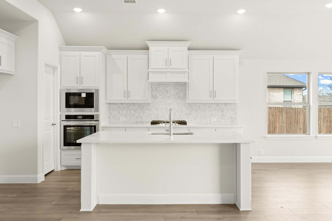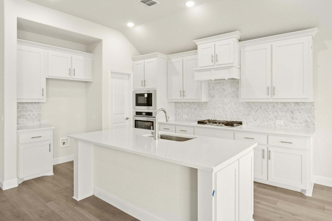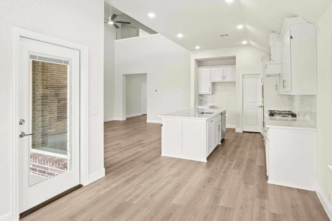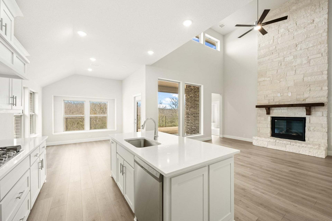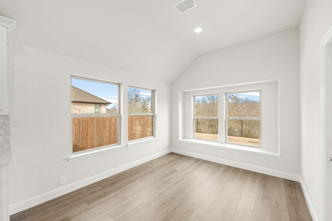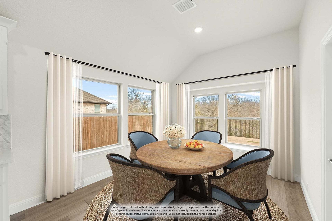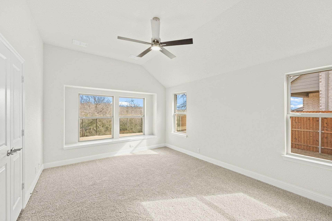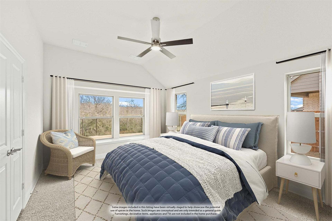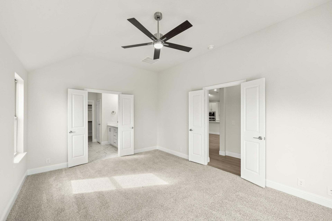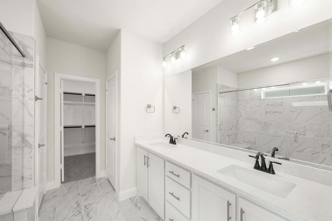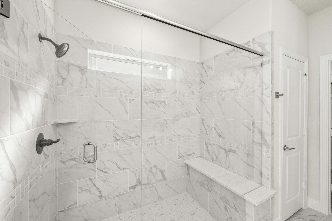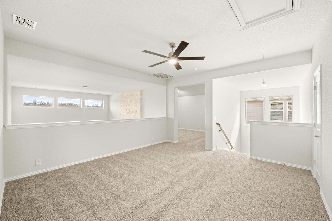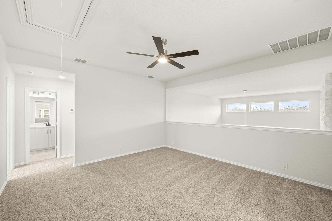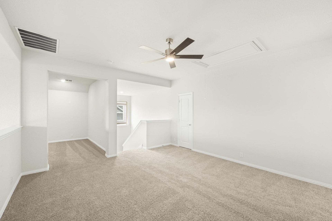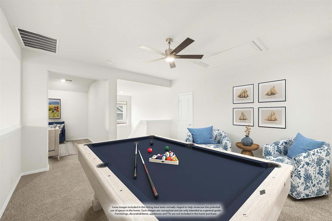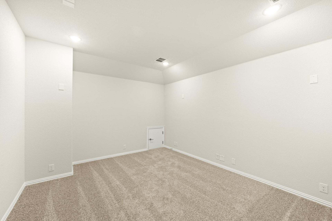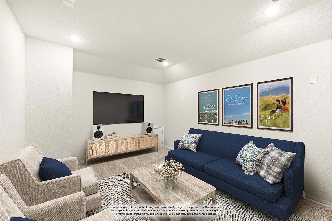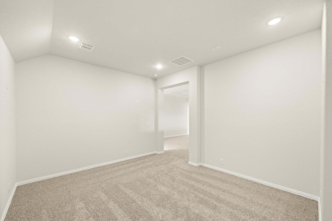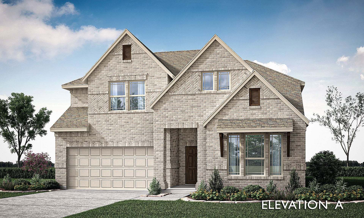Related Properties in This Community
| Name | Specs | Price |
|---|---|---|
 Violet IV
Violet IV
|
$584,990 | |
 Jasmine
Jasmine
|
$505,990 | |
 Dewberry III
Dewberry III
|
$604,990 | |
 Bellflower III
Bellflower III
|
$665,990 | |
 Violet
Violet
|
$551,990 | |
 Spring Cress
Spring Cress
|
$612,990 | |
 Rose III
Rose III
|
$620,990 | |
 Magnolia II
Magnolia II
|
$629,990 | |
 Hawthorne
Hawthorne
|
$530,990 | |
 Carolina IV
Carolina IV
|
$588,990 | |
 Carolina
Carolina
|
$529,990 | |
 Bellflower II
Bellflower II
|
$638,990 | |
| Name | Specs | Price |
Violet II
Price from: $585,990Please call us for updated information!
YOU'VE GOT QUESTIONS?
REWOW () CAN HELP
Home Info of Violet II
Discover the captivating Violet II from Bloomfield's Classic Series - a thoughtfully designed two-story haven with 4 bedrooms and 3 bathrooms, balancing elegance and comfort across its spacious layout. This exquisite residence opens with a charming covered porch and impressive 8-foot front door, leading into a welcoming Family Room where vaulted ceilings and upgraded wood laminate floors add a sense of luxury. The open-concept Deluxe Kitchen is a culinary dream, featuring custom cabinets, Quartz countertops throughout, a large island, pot and pan drawers, and a wood vent hood above stainless steel appliances, all illuminated by soft under-cabinet lighting. A generous pantry ensures ample storage, while 2-inch faux wood blinds throughout add both privacy and style. The Primary Suite on the main floor offers a serene escape with an ensuite bath, a walk-in closet, and a garden tub, with an added bedroom and full bath for flexibility. Upstairs, a Game Room and Media Room provide versatile entertainment spaces. Situated on an interior lot that backs to a scenic greenbelt, this home includes a tankless water heater, a spacious 2.5-car garage for added storage, a mud room, and both a covered porch and patio for outdoor enjoyment. The Violet II combines modern design with practical comforts to create the perfect retreat.
Home Highlights for Violet II
Information last updated on May 05, 2025
- Price: $585,990
- 2595 Square Feet
- Status: Completed
- 4 Bedrooms
- 2.5 Garages
- Zip: 76226
- 3 Bathrooms
- 2 Stories
- Move In Date January 2025
Plan Amenities included
- Primary Bedroom Downstairs
Community Info
Bloomfield Homes presents the newest community in Denton, Glenwood Meadows! Conveniently located by 377 and Hwy 35, Glenwood Meadows is 4 miles south of Historic Downtown Denton in the award winning Argyle ISD. Homesites feature 60- 65' lots, oversized cul-de-sac lots, and lots that back up to park space, making it easier to experience peaceful community living with wide open spaces. Residents can enjoy the country feel while also having easy access to Texas Motor Speedway, Tanger Outlet Mall, Alliance Town Center, Presidio Town Crossing Shopping Areas, Downtown Fort Worth, University of North Texas and Texas Women's University. Glenwood Meadows offers Bloomfield Homes' Classic Series of floor plans. Make your move to Glenwood Meadows today!
Actual schools may vary. Contact the builder for more information.
Area Schools
-
Argyle ISD
- Hilltop Elementary School
- Argyle Middle School
- Argyle High School
Actual schools may vary. Contact the builder for more information.
