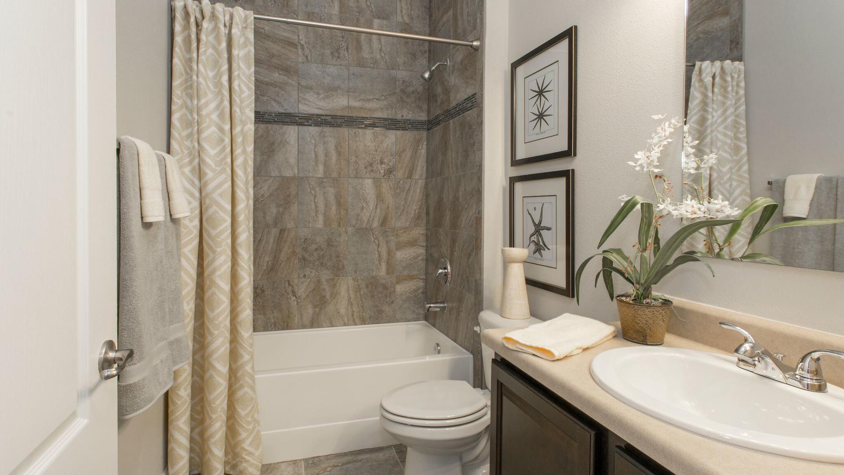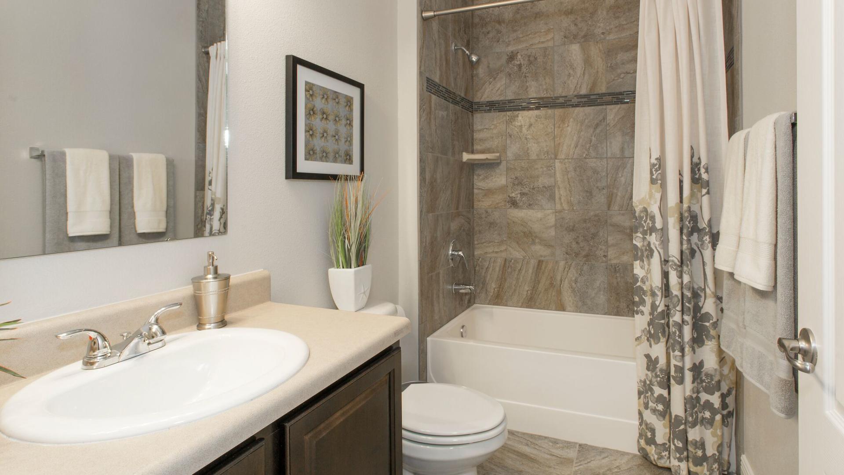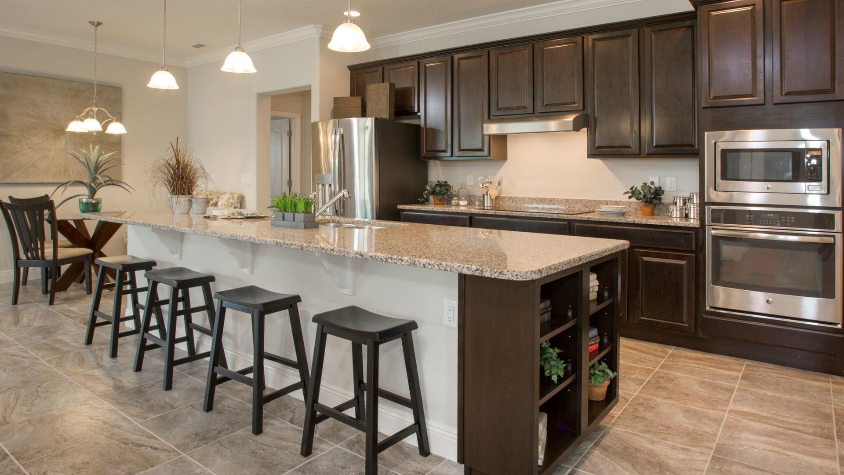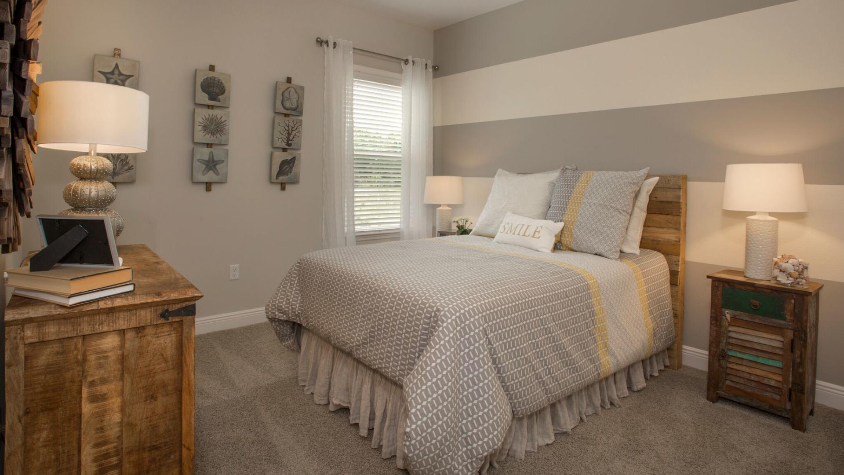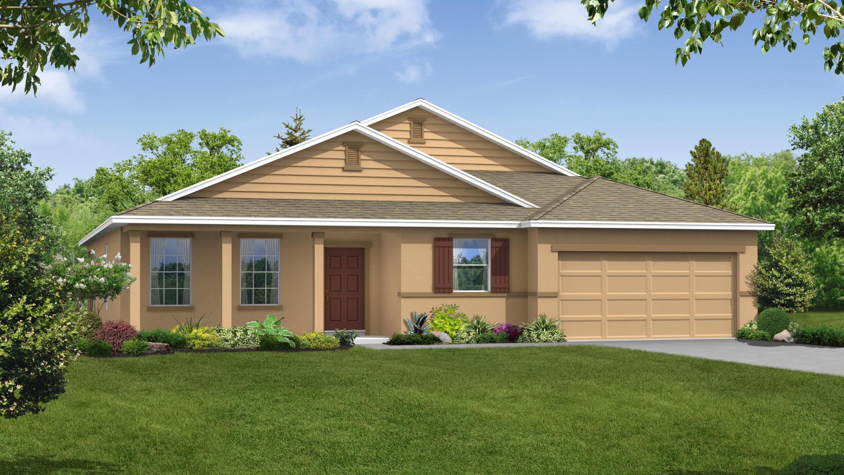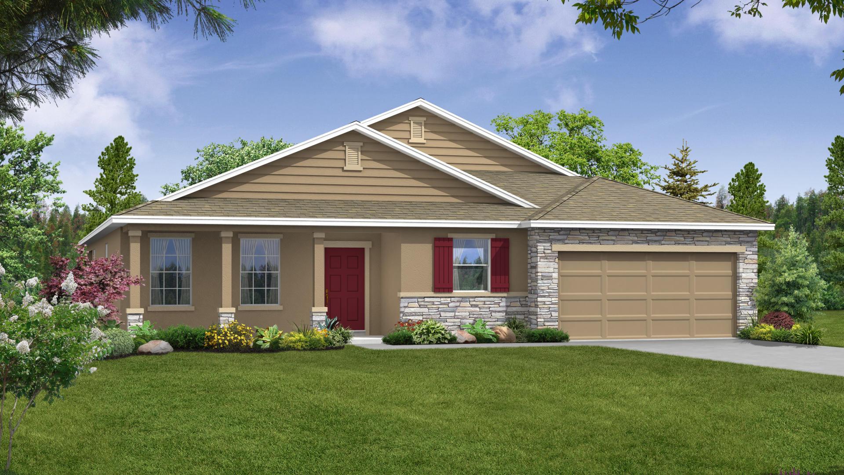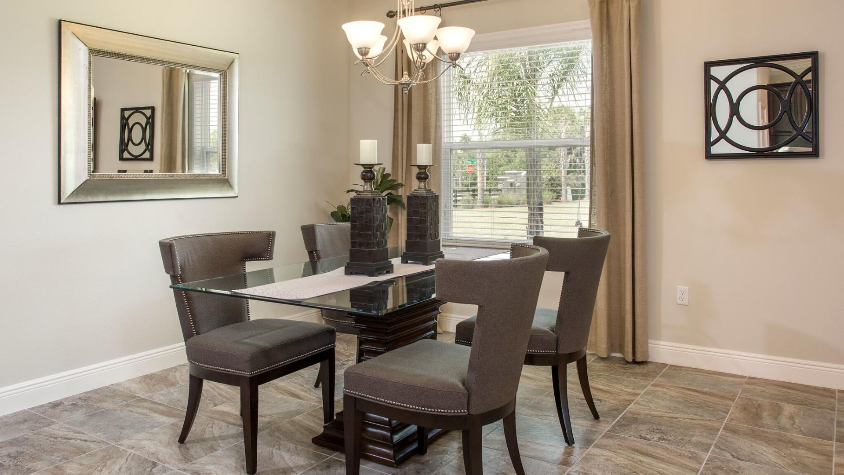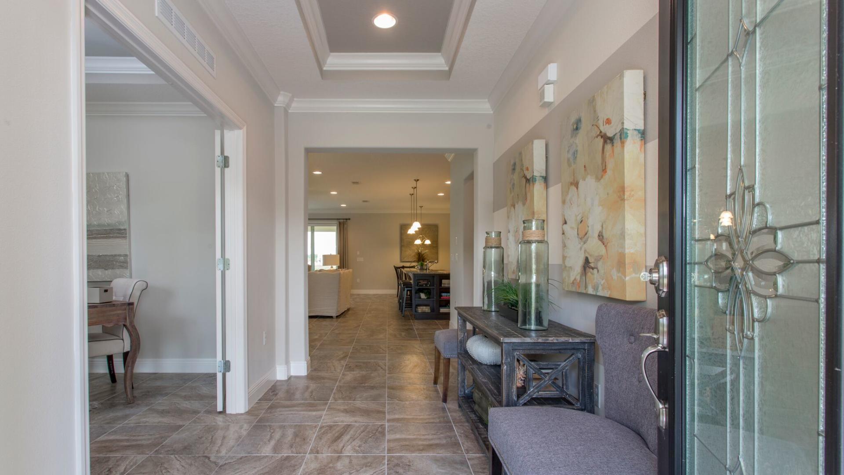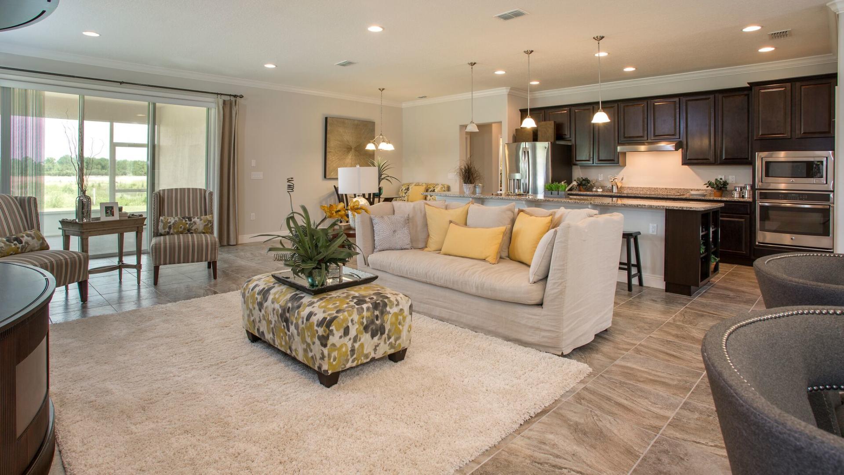Related Properties in This Community
| Name | Specs | Price |
|---|---|---|
 Sheffield
Sheffield
|
$504,900 | |
 Naples
Naples
|
$519,900 | |
 2445 58th Ave Ne (Venice)
2445 58th Ave Ne (Venice)
|
4 BR | 3 BA | 3 GR | 2,677 SQ FT | $494,607 |
 Tbd 54th Ave Ne (Livorno)
Tbd 54th Ave Ne (Livorno)
|
4 BR | 3 BA | 3 GR | 3,130 SQ FT | $550,317 |
 Tbd 47th Ave Ne (Venice)
Tbd 47th Ave Ne (Venice)
|
4 BR | 3 BA | 3 GR | 2,677 SQ FT | $479,154 |
 Tbd 41st Ave Ne (Sierra)
Tbd 41st Ave Ne (Sierra)
|
4 BR | 3 BA | 3 GR | 2,435 SQ FT | $443,300 |
 2514 70th Ave Ne (Huntington)
2514 70th Ave Ne (Huntington)
|
4 BR | 3 BA | 2 GR | 2,286 SQ FT | $457,155 |
 Wilmington Plan
Wilmington Plan
|
3 BR | 2 BA | 2 GR | 2,044 SQ FT | $299,900 |
 Venice Plan
Venice Plan
|
4 BR | 3 BA | 3 GR | 2,675 SQ FT | $341,900 |
 Tbd Randall Blvd (Miramar)
Tbd Randall Blvd (Miramar)
|
4 BR | 2 BA | 2 GR | 2,151 SQ FT | $392,793 |
 Tbd 70th Ave Ne (Huntington)
Tbd 70th Ave Ne (Huntington)
|
4 BR | 3 BA | 2 GR | 2,286 SQ FT | $410,383 |
 Tbd 6th Ave Se (Melody)
Tbd 6th Ave Se (Melody)
|
3 BR | 2 BA | 2 GR | 2,066 SQ FT | $364,796 |
 Tbd 42nd St Ne (Sierra)
Tbd 42nd St Ne (Sierra)
|
4 BR | 3 BA | 3 GR | 2,435 SQ FT | $469,309 |
 Tbd 42nd St Ne (Miramar)
Tbd 42nd St Ne (Miramar)
|
4 BR | 2 BA | 2 GR | 2,151 SQ FT | $430,160 |
 Tbd 16th Ave Sw (Livorno)
Tbd 16th Ave Sw (Livorno)
|
4 BR | 3 BA | 3 GR | 3,130 SQ FT | $528,077 |
 Sierra Plan
Sierra Plan
|
4 BR | 3 BA | 3 GR | 2,427 SQ FT | $317,900 |
 Sienna Plan
Sienna Plan
|
4 BR | 3 BA | 3 GR | 3,029 SQ FT | $369,900 |
 Sequoia Plan
Sequoia Plan
|
4 BR | 2 BA | 2 GR | 2,692 SQ FT | $284,254 |
 Oak Plan
Oak Plan
|
3 BR | 2 BA | 2 GR | 1,443 SQ FT | $237,167 |
 Miramar Plan
Miramar Plan
|
4 BR | 2 BA | 2 GR | 2,151 SQ FT | $297,900 |
 Mesquite Plan
Mesquite Plan
|
4 BR | 2 BA | 2 GR | 1,867 SQ FT | $248,030 |
 Melody Plan
Melody Plan
|
3 BR | 2 BA | 2 GR | 2,066 SQ FT | $297,900 |
 Maple Plan
Maple Plan
|
4 BR | 2 BA | 2 GR | 1,876 SQ FT | $247,997 |
 Livorno Plan
Livorno Plan
|
4 BR | 3 BA | 3 GR | 3,130 SQ FT | $364,900 |
 Huntington Plan
Huntington Plan
|
4 BR | 3 BA | 2 GR | 2,286 SQ FT | $312,900 |
 Harmony Plan
Harmony Plan
|
4 BR | 3 BA | 2 GR | 2,471 SQ FT | $319,900 |
 Hampton Plan
Hampton Plan
|
3 BR | 2 BA | 2 GR | 1,988 SQ FT | $290,900 |
 Drexel Plan
Drexel Plan
|
3 BR | 2 BA | 2 GR | 1,971 SQ FT | $290,900 |
 Cypress Plan
Cypress Plan
|
3 BR | 2 BA | 2 GR | 1,546 SQ FT | $241,823 |
 Clearwater Plan
Clearwater Plan
|
3 BR | 2 BA | 2 GR | 1,856 SQ FT | $290,900 |
 Cedar Plan
Cedar Plan
|
3 BR | 2 BA | 2 GR | 1,273 SQ FT | $231,613 |
 Baybury Plan
Baybury Plan
|
4 BR | 2 BA | 2 GR | 2,931 SQ FT | $339,900 |
 Ashton Plan
Ashton Plan
|
3 BR | 2 BA | 2 GR | 1,702 SQ FT | $283,900 |
 Wilmington
Wilmington
|
$474,900 | |
 Venice
Venice
|
$536,900 | |
 Sierra
Sierra
|
$504,900 | |
 Melody
Melody
|
$469,900 | |
 Huntington
Huntington
|
$468,764 | |
 Drexel
Drexel
|
$460,900 | |
 Livorno
Livorno
|
$559,900 | |
| Name | Specs | Price |
Harmony
Price from: $509,900
YOU'VE GOT QUESTIONS?
REWOW () CAN HELP
Home Info of Harmony
Discover The Harmony - Thoughtful Design, Everyday Comfort The Harmony offers the perfect blend of smart design and spacious living - packed with features you'd expect in a much larger home. Enjoy a private primary suite complete with an oversized walk-in closet, dual vanities, and a beautifully appointed bathroom. With 3 additional bedrooms and 2 full baths, this home is ideal for growing families, guests, or creating the perfect home office. At the heart of the home, the great room showcases a sprawling open floor plan that seamlessly connects to a versatile flex space - ready to become your personal retreat, hobby area, or study. Step out to the rear lanai, perfectly positioned near the kitchen and ideal for summer cookouts and outdoor entertaining. The 2-car garage offers generous room for full-size vehicles plus a dedicated workshop area for added storage or DIY projects. The Harmony brings everything together - style, space, and convenience - in a well-designed layout that fits your family's lifestyle. Ready to see it for yourself? Schedule your tour today and find your future home in The Harmony.
Home Highlights for Harmony
Information last checked by REWOW: October 16, 2025
- Price from: $509,900
- 2471 Square Feet
- Status: Plan
- 4 Bedrooms
- 2 Garages
- Zip: 34120
- 3 Bathrooms
- 1 Story
Community Info
Golden Gate is a scattered lot area community by Maronda Homes. Located in Naples, Golden Gate is a premier destination for living. Naples is popular for its beaches, fishing, and shopping. You and your family will experience one-on-one natural encounters and play on top-notch Naples beaches. Treat yourselves to endless family-friendly attractions and restaurants in Naples, and surrounding areas along southwest Florida's sunny Gulf Coast. Whether you are looking to build a new home or need a move-in ready home, our sales representatives are here to help! Leverage their knowledge and experience to learn more about building the home of your dreams in the beautiful Golden Gate community.
Actual schools may vary. Contact the builder for more information.
Area Schools
-
Collier County School District
- Estates Elementary School
- Corkscrew Middle School
- Palmetto Ridge High School
Actual schools may vary. Contact the builder for more information.
