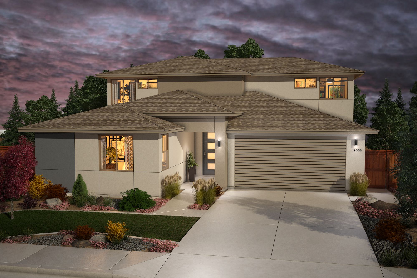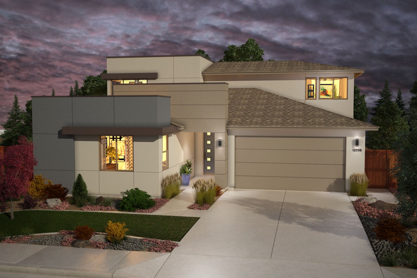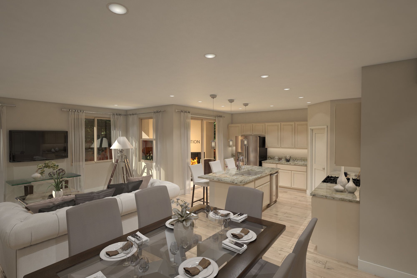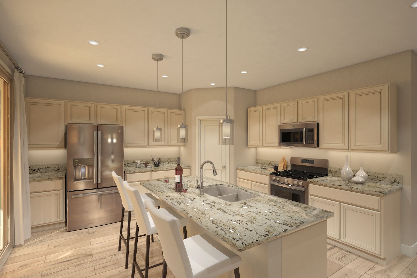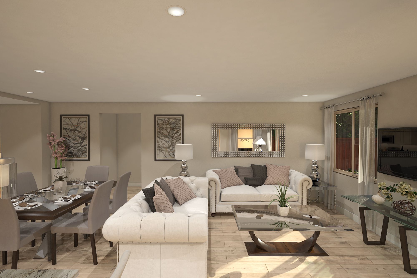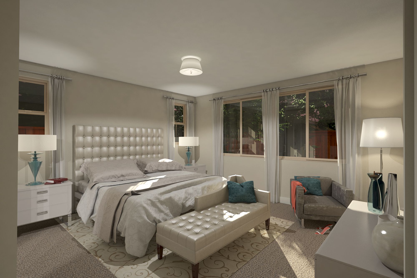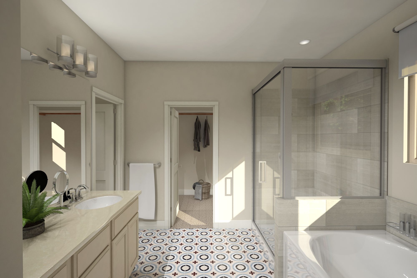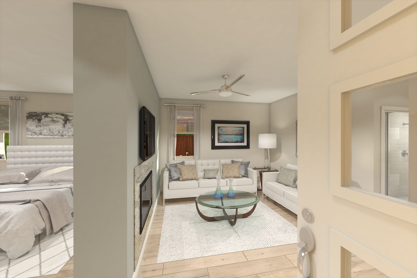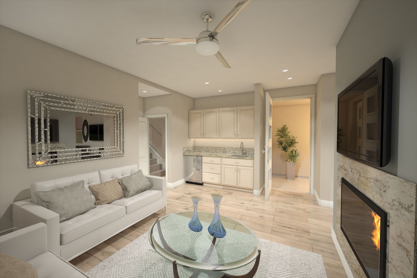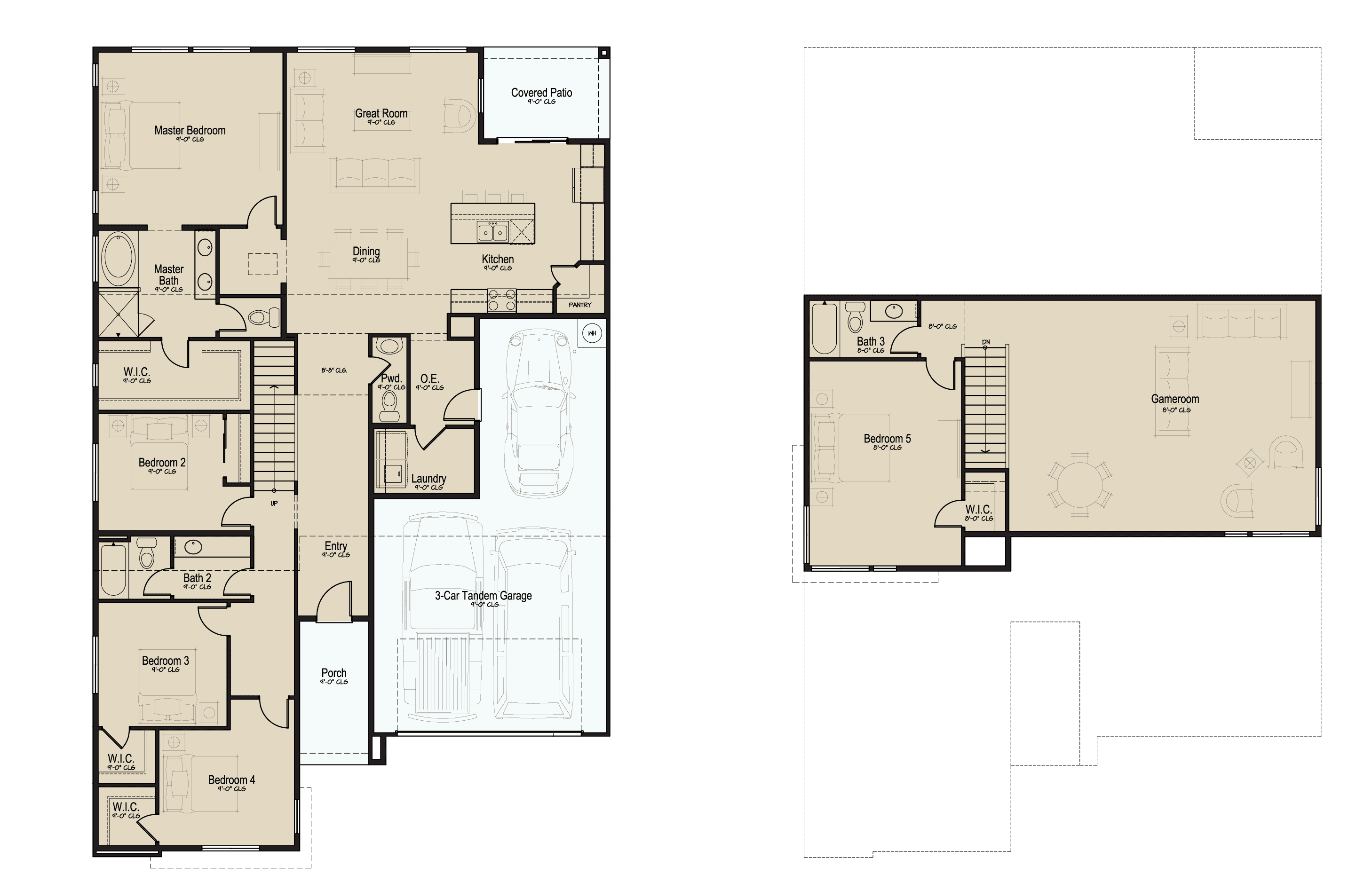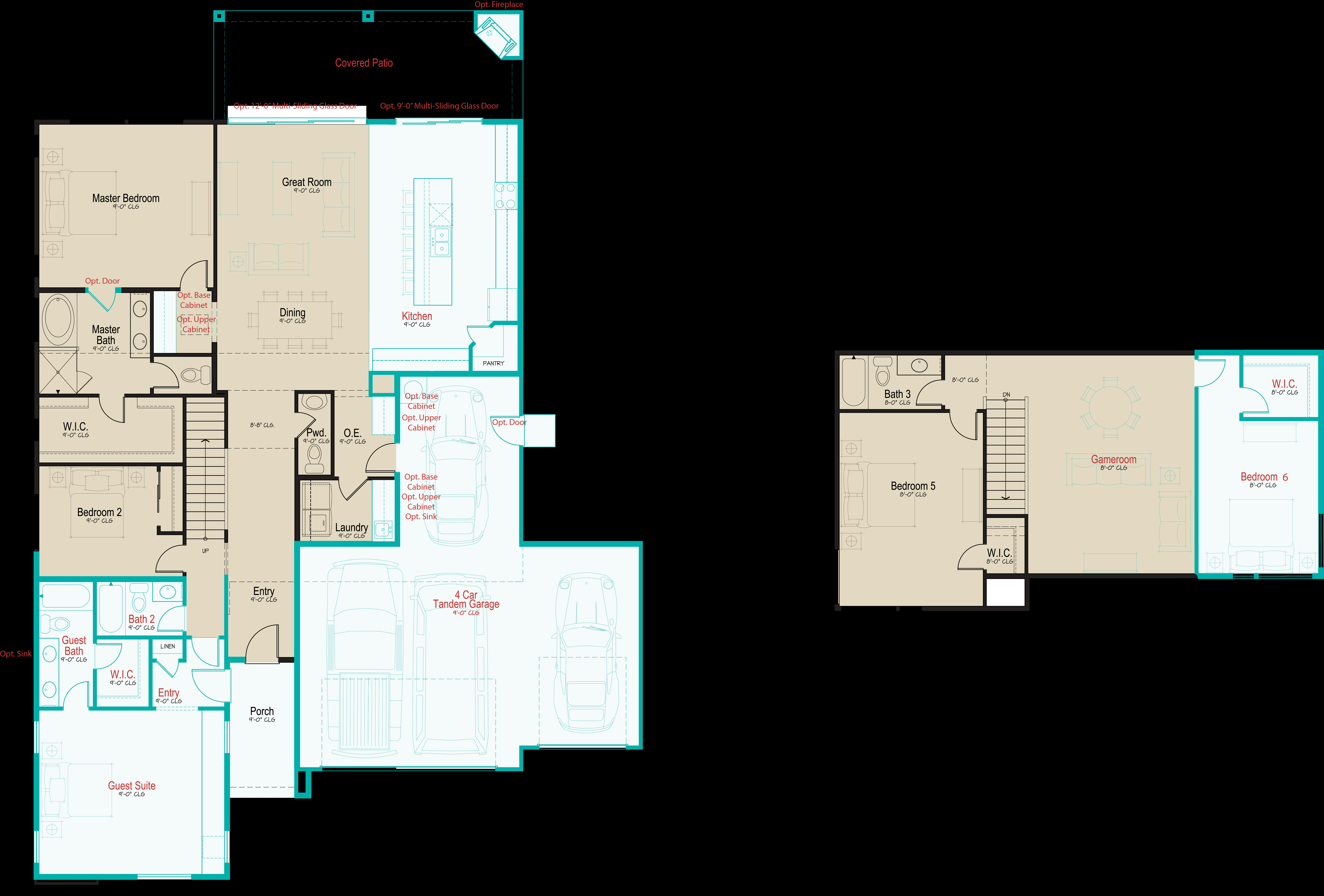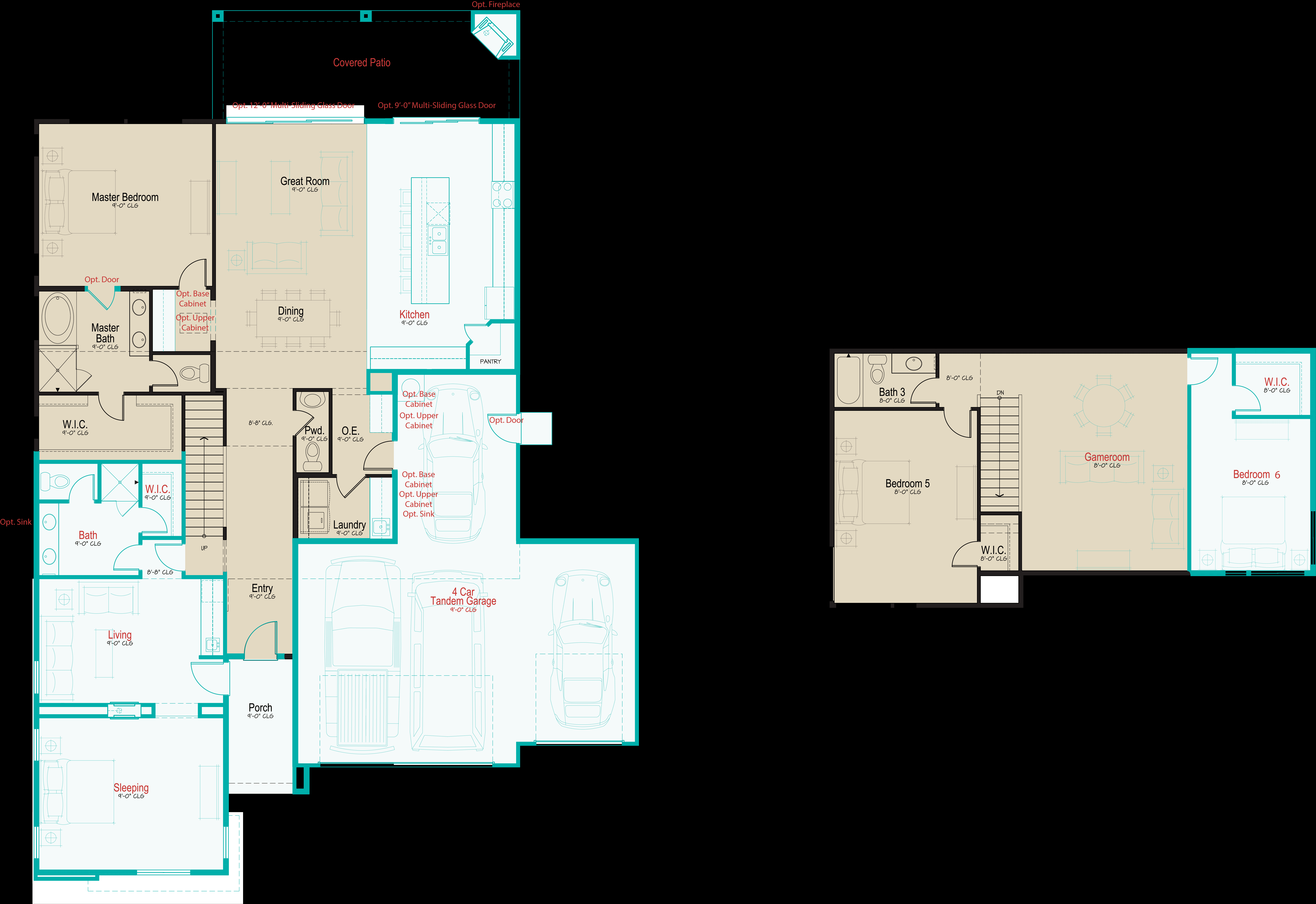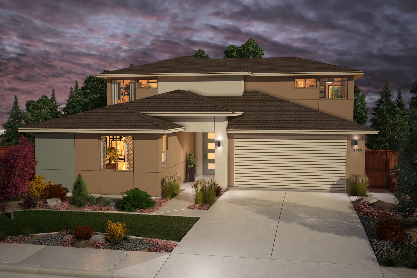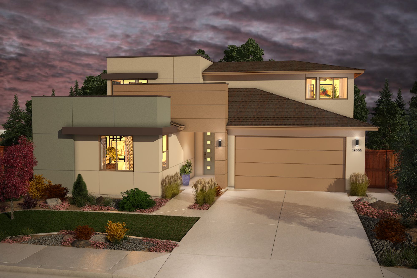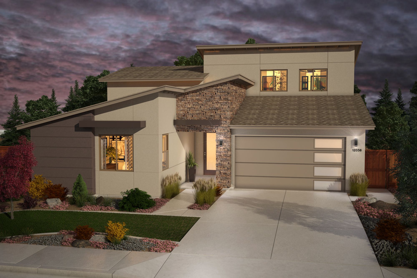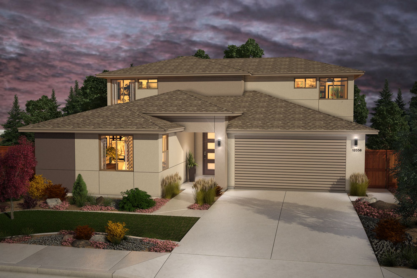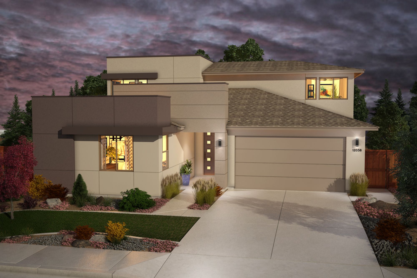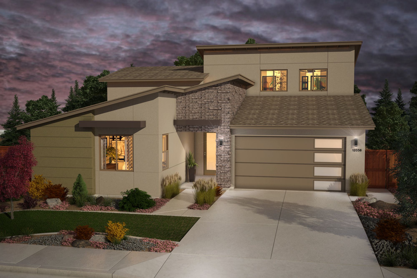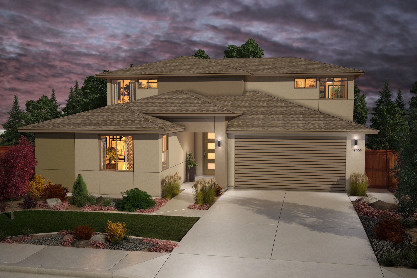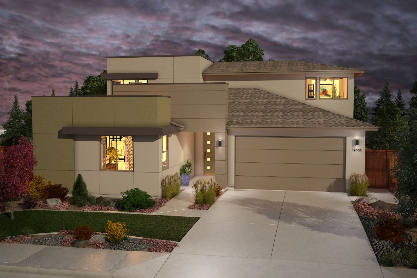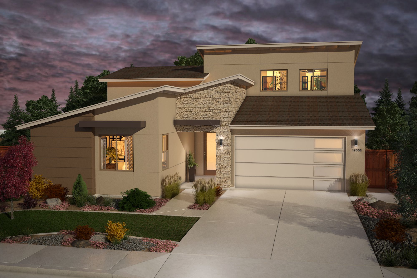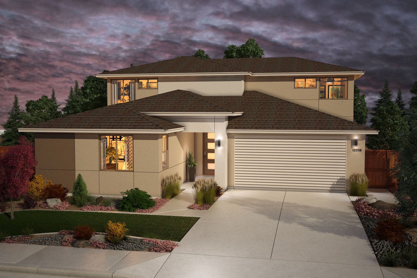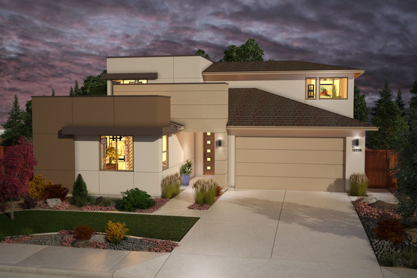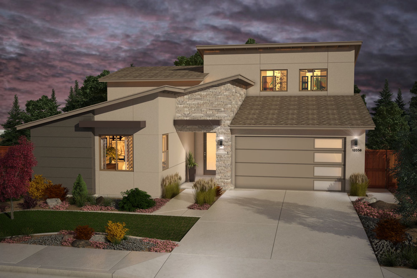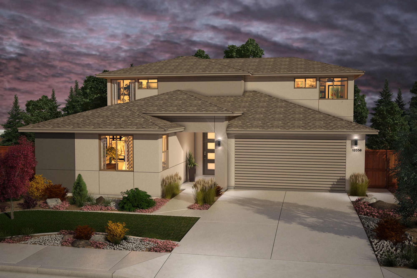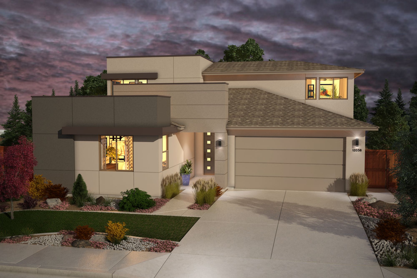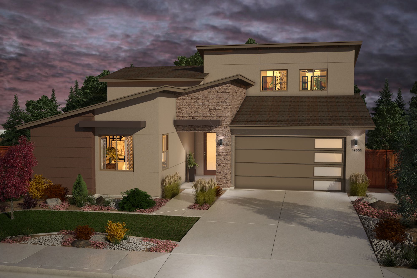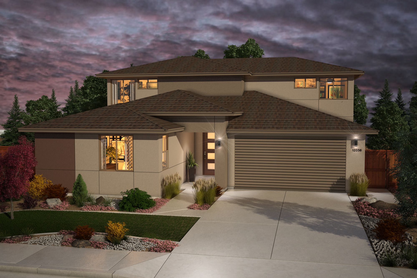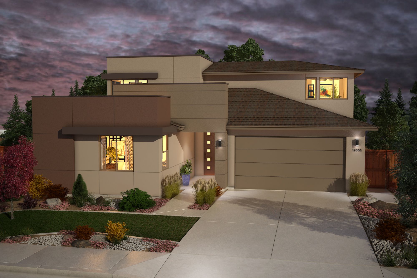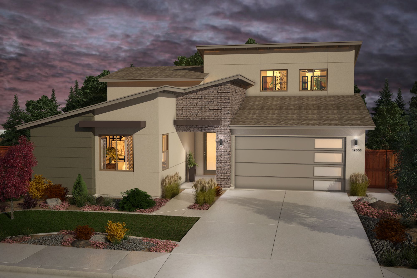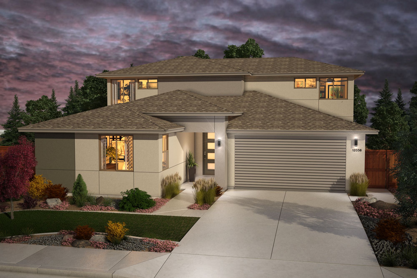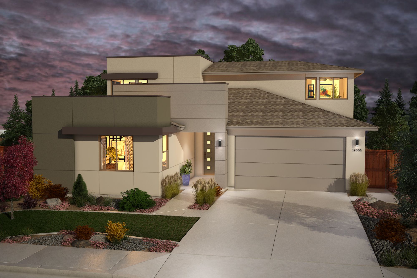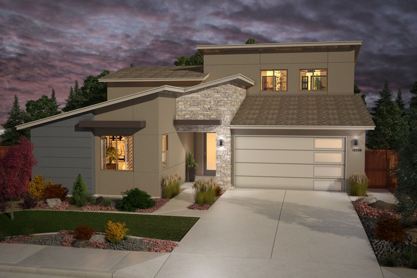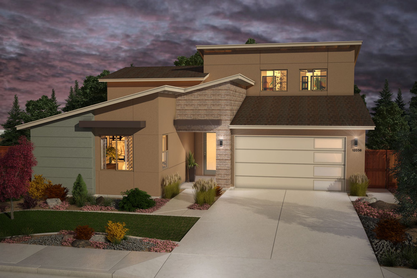Related Properties in This Community
| Name | Specs | Price |
|---|---|---|
 Plan 5 – 2278
Plan 5 – 2278
|
$699,990 | |
 Plan 6 – 2561
Plan 6 – 2561
|
$807,139 | |
 Plan 4 – 2125
Plan 4 – 2125
|
$629,990 | |
 Plan 3 - 1973
Plan 3 - 1973
|
$609,990 | |
 Plan 2 – 1836
Plan 2 – 1836
|
$569,990 | |
 Plan 1 – 1739
Plan 1 – 1739
|
$549,990 | |
| Name | Specs | Price |
Plan 7 – 3035
Price from: $757,990Please call us for updated information!
YOU'VE GOT QUESTIONS?
REWOW () CAN HELP
Home Info of Plan 7 - 3035
Step into the realm of spacious living with Plan 7 - 3035, a two-story home encompassing a generous 3,035 square feet. The graceful entry guides you to a private wing, where bedrooms three and four enjoy their own space with walk-in closets adjacent to a full bath. Upstairs, the possibilities unfold, offering a versatile guest suite with a separate living area or the option of a fifth bedroom and game room. With 5 bedrooms, 3.5 bathrooms, and a tandem 3-car garage, Plan 7 - 3035 harmonizes luxury and convenience, providing you with the ultimate haven of comfort. Experience the grandeur of this home's design, designed to cater to your family's every need. * Covered Patios & Large Backyards * 9' Ceilings Throughout (per plan) * Birch Cabinetry with 36" Uppers * Energy-Saving Appliance Packages * 18 x 18" Tile Flooring (designated areas) * Granite Kitchen Counters with 6" Splash * Optional Indoor & Outdoor Fireplaces (per plan)
Home Highlights for Plan 7 - 3035
Information last updated on December 13, 2024
- Price: $757,990
- 3035 Square Feet
- Status: Plan
- 5 Bedrooms
- 3 Garages
- Zip: 89506
- 3.5 Bathrooms
- 2 Stories
Living area included
- Dining Room
- Game Room
Plan Amenities included
- Primary Bedroom Downstairs
Community Info
At Golden Mesa, you'll find spacious single-family homes designed for those who appreciate the freedom of rustic living and the comfort of city conveniences. Enjoy sufficient space for all your outdoor toys, including RV garages. Plus, as an approved equestrian community, you'll have ample space for a couple of horses, a flourishing garden, and all your favorite outdoor activities, the possibilities are endless. Not only will you have the space you need, but you'll also have the convenience you deserve. Golden Mesa is just minutes from dining, shopping, and amenities and just a short drive from all the outdoor recreation Reno offers. Enjoy easy access to Truckee, Kings Beach in Tahoe, Northstar Ski Resort, and North Lake Tahoe. In addition to the convenience and spaciousness of Golden Mesa, you'll also love the quality of education in the area. With great schools in the Reno area, you'll be able to provide your children with a top-notch education.
Actual schools may vary. Contact the builder for more information.
Amenities
-
Health & Fitness
- 1.3 miles to Renown Urgent Care
-
Community Services
- Up to 1 Acre Homesites
- RV- workshop and extended garage options
- Modern Architecture
- Horses allowed on 1+ acre parcels
- Views of surrounding mountains
-
Local Area Amenities
- Views
- 3.6 miles to North Valley's Regional Park
- Approx. 10-15 Minutes To Downtown Reno
- 8.8 miles to The Discovery Museum
- 5.8 miles to Rancho San Rafael Regional Park
- Minutes To Dining, Shopping & Amenities
- 1.5 Hours To South Lake Tahoe
- 1 Hour to Kings Beach in Tahoe
- 50 Minutes To Northstar Ski Resort
Area Schools
-
Washoe County School District
- O'brien Stem Academy
- North Valleys High School
Actual schools may vary. Contact the builder for more information.
Testimonials
"We love running into our owners around town and hearing about first birthday parties, anniversaries, and other milestone celebrations in their new Jenuane homes."
Darci Hendrix
7/11/2024
"I trusted Melinda to help me choose the right products, style, and design for my home, and I'm so glad I did - it is beautiful! So many details she helped gently lead me to and I am grateful for her professionalism, extensive design and product knowledge, and her integrity. (I'll say it, she was right!)"
Shauna Marie (Realtor, Dickson Realty) / Village at Damonte Ranch Homeowner
7/11/2024
