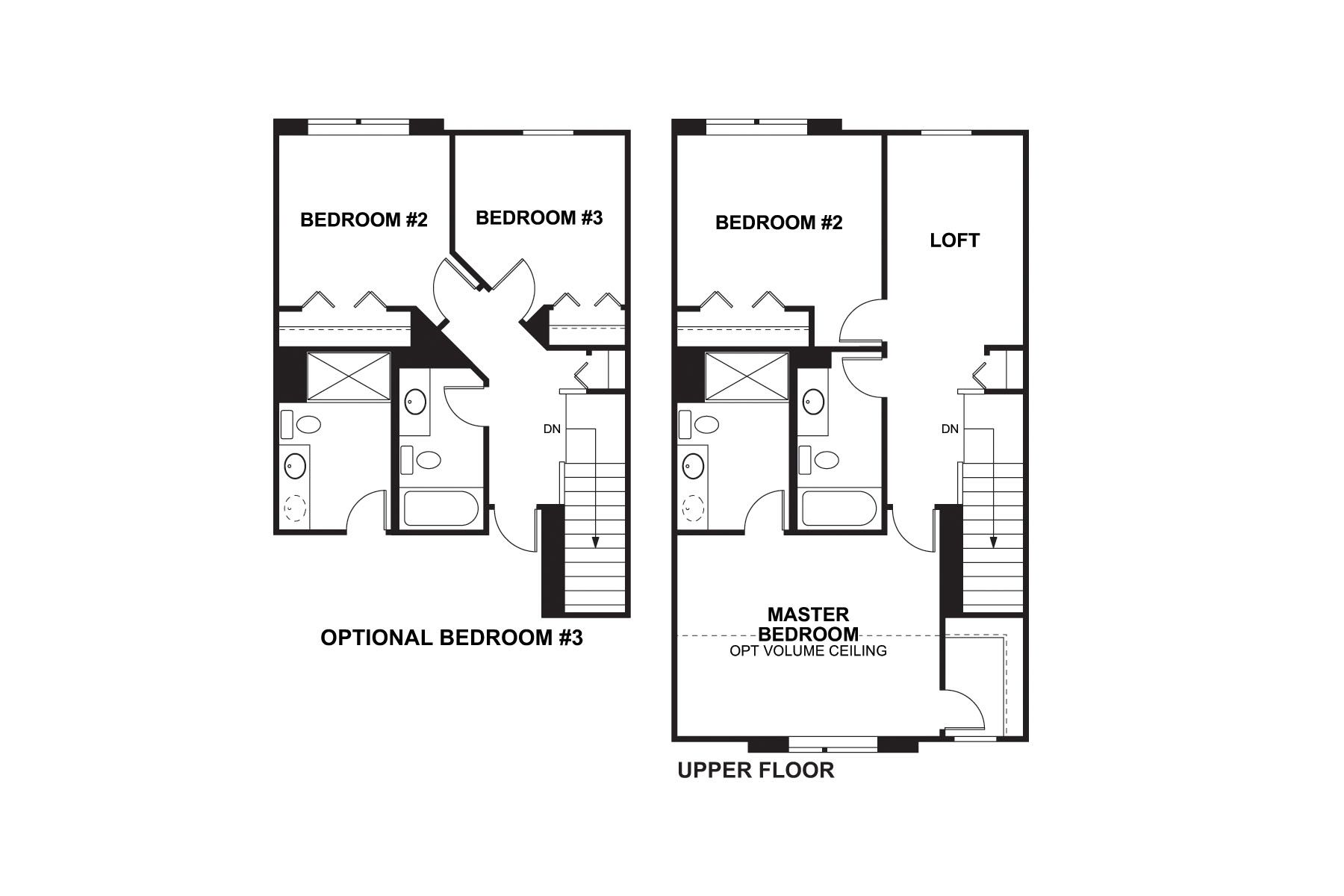Related Properties in This Community
| Name | Specs | Price |
|---|---|---|
 Kingsbury
Kingsbury
|
2 Beds| 2 Full Baths, 1 Half Bath| 1630 Sq.Ft | $281,490 |
 Campbell
Campbell
|
2 Beds| 2 Full Baths, 1 Half Bath| 2025 Sq.Ft | $332,490 |
 (Contact agent for address) Braeden
(Contact agent for address) Braeden
|
3 Beds| 2 Full Baths, 1 Half Bath| 1777 Sq.Ft | $314,990 |
 Lasalle
Lasalle
|
2 Beds| 2 Full Baths, 1 Half Bath| 1792 Sq.Ft | $278,490 |
 (Contact agent for address) Campbell
(Contact agent for address) Campbell
|
2 Beds| 2 Full Baths, 1 Half Bath| 2025 Sq.Ft | $397,440 |
 Ontario
Ontario
|
2 Beds| 2 Full Baths, 1 Half Bath| 1925 Sq.Ft | $305,490 |
 (Contact agent for address) Franklin
(Contact agent for address) Franklin
|
2 Beds| 2 Full Baths, 1 Half Bath| 1615 Sq.Ft | $299,990 |
 Ainslie
Ainslie
|
2 Beds| 1 Full Bath, 1 Half Bath| 1480 Sq.Ft | $275,490 |
 Franklin
Franklin
|
2 Beds| 1 Full Bath, 1 Half Bath| 1615 Sq.Ft | $269,490 |
 Braeden
Braeden
|
2 Beds| 2 Full Baths, 1 Half Bath| 1777 Sq.Ft | $302,490 |
| Name | Specs | Price |
(Contact agent for address) Kingsbury
YOU'VE GOT QUESTIONS?
REWOW () CAN HELP
Home Info of Kingsbury
Welcome home to the Kingsbury, featuring 1,768 square feet, three bedrooms, two-and-a-half bathrooms, a lower-level flex room, and a two-car, rear-load garage. Come explore! As you arrive home, you'll pull into your two-car, rear-load garage and then enter your home through the foyer, which opens graciously to the family flex space. This is the perfect play room, workout room, or home office! Upgraded oak rails line the staircase to the main floor. The hub of the home has two distinct areas while remaining very open. The wide-planked, grey, wood/laminate flooring runs the entire length of this expansive space. To the front of the home is the very large family room; you'll have no problem fitting your sectional in here! The kitchen is on the back half of the home, complete with a peninsula dividing the kitchen from the family room. This Kingsbury has 42-inch "Double Espresso" cabinetry and complimentary grey and white granite countertops. Together, these two items alone make this huge kitchen a showstopper! The stainless steel five burner range and center island are sure to impress the most discerning chef. Completing this area is a dining room behind the kitchen, which overlooks the deck. Tucked to the side of the home is your laundry room as well as a powder room for guests. When it's time to call it a night, make way to the upper level. Here, you have three bedrooms and two full bathrooms. You owner's bedroom ... MLS# 10761519
Home Highlights for Kingsbury
Information last updated on October 12, 2020
- Price: $321,990
- 1768 Square Feet
- Status: Completed
- 3 Bedrooms
- 2 Garages
- Zip: 60504
- 2 Full Bathrooms, 1 Half Bathroom
- 3 Stories
- Move In Date August 2020
Plan Amenities included
- Master Bedroom Upstairs
Community Info
?Back by popular demand, M/I Homes is excited to be building in the city of Aurora, Illinois! Gramercy Square is a low-maintenance new construction townhome community in a highly-desirable location. Straddling the border of Aurora and Naperville, Gramercy Square sits on the bustling intersection of 75th Street and Route 59 with eye-catching townhomes.
Amenities
-
Local Area Amenities
- Paramount Theatre
- Blackberry Farm
- Chicago Premium Outlets
- Phillips Park Zoo
- SciTech Hands-On Museum
- Aurora Fire Museum
- Marmion Abbey Farms
- William Tanner House Museum
- Splash Country Water Park
- Red Oak Nature Center


































