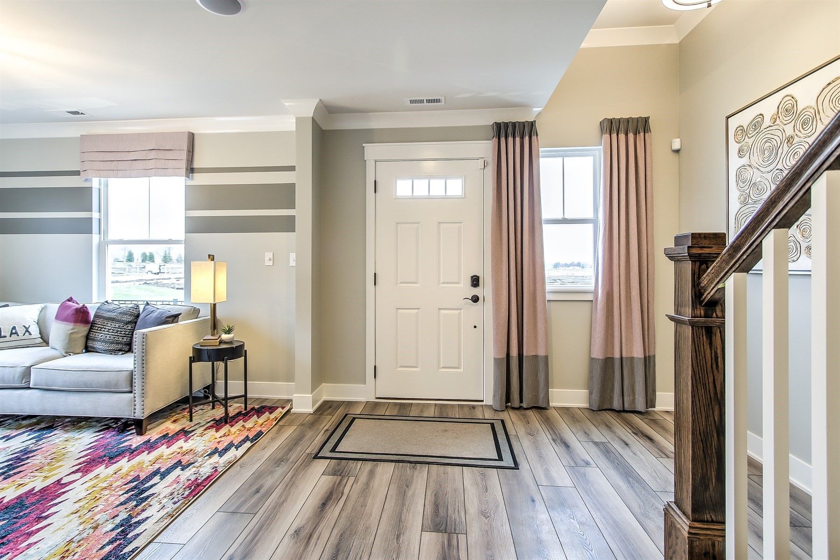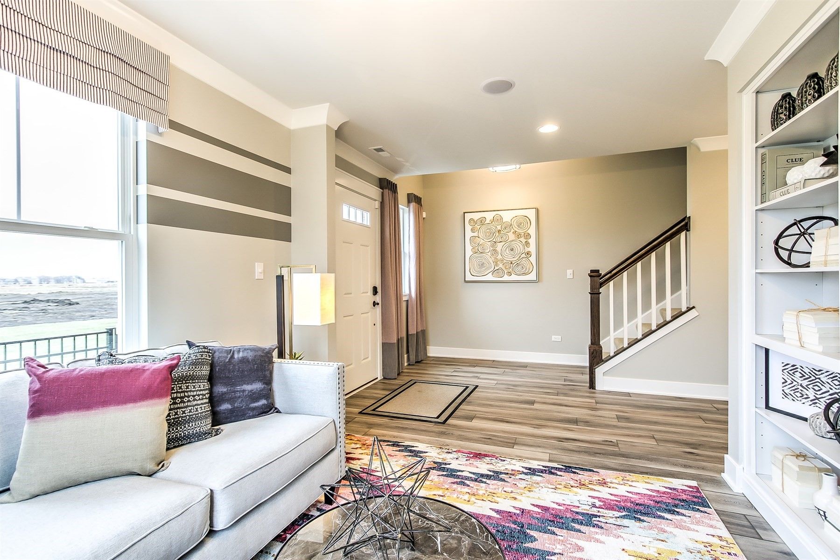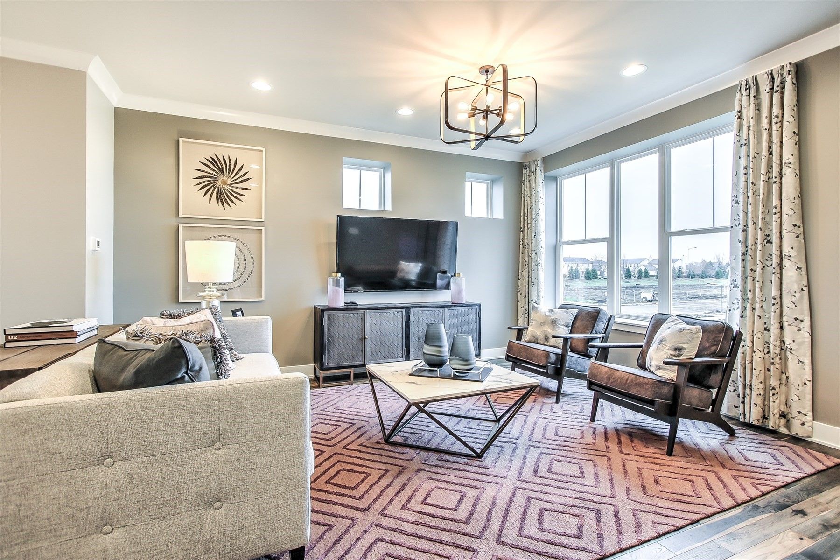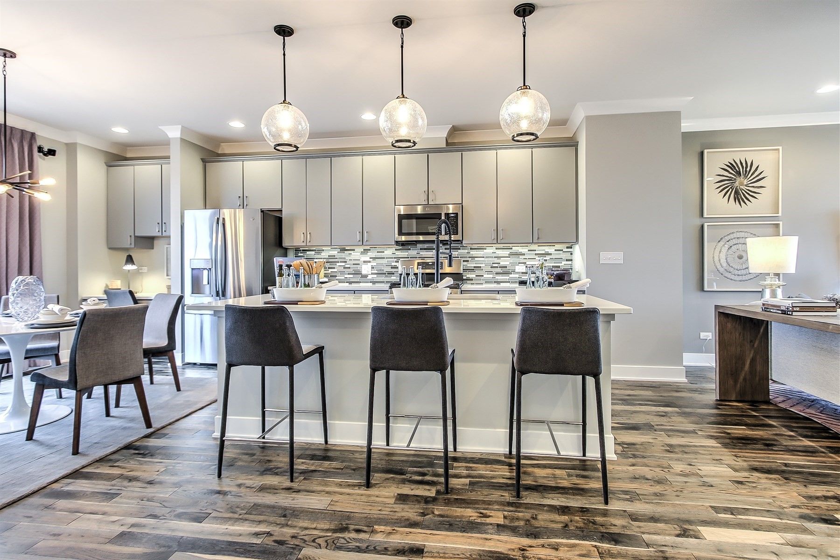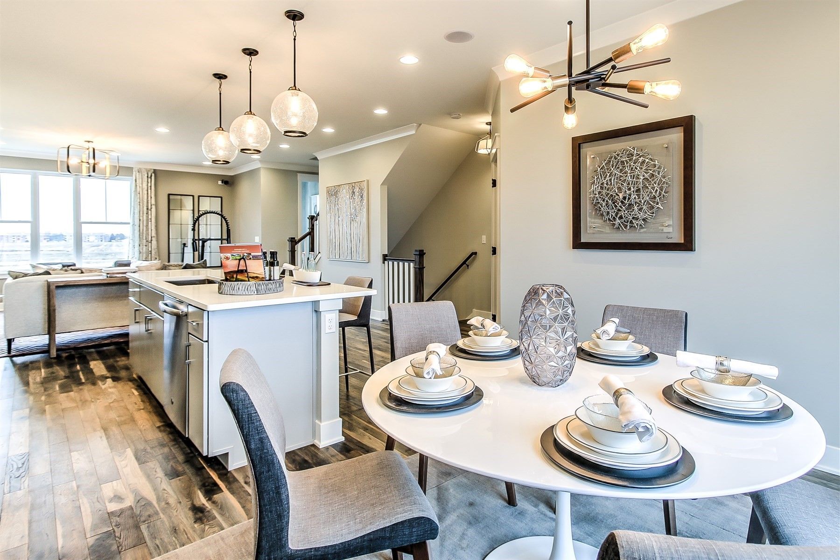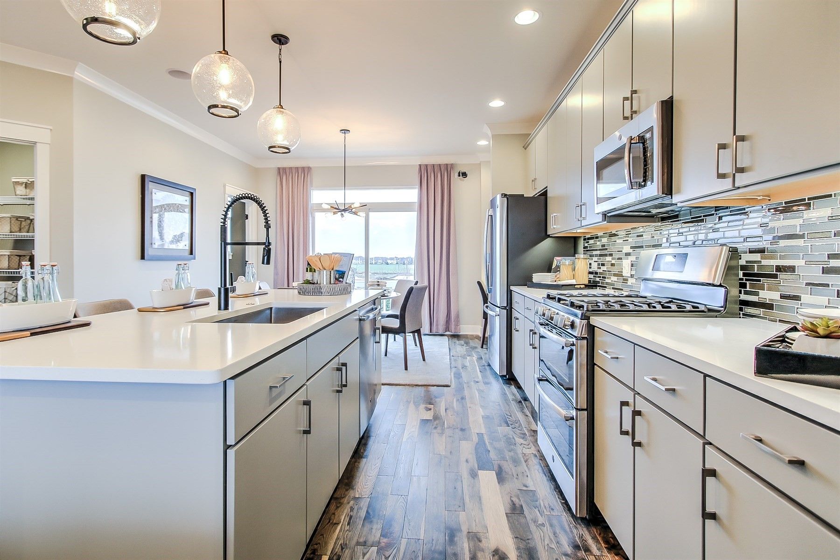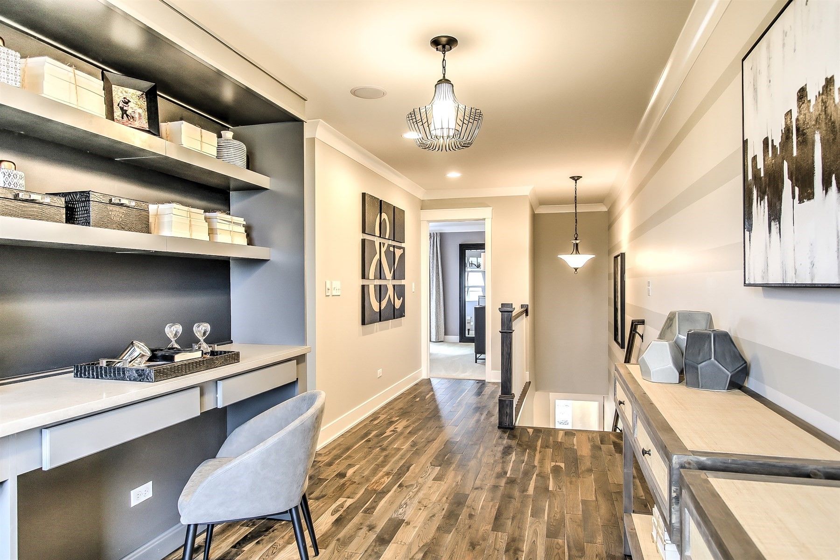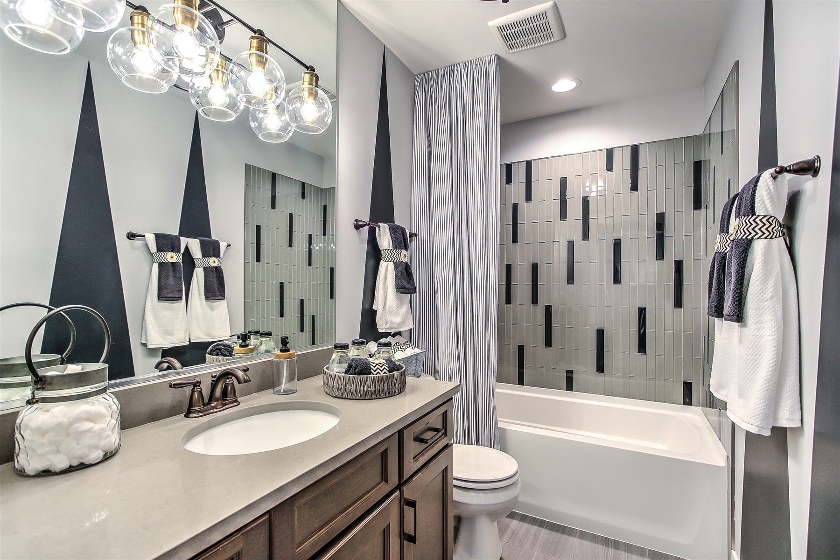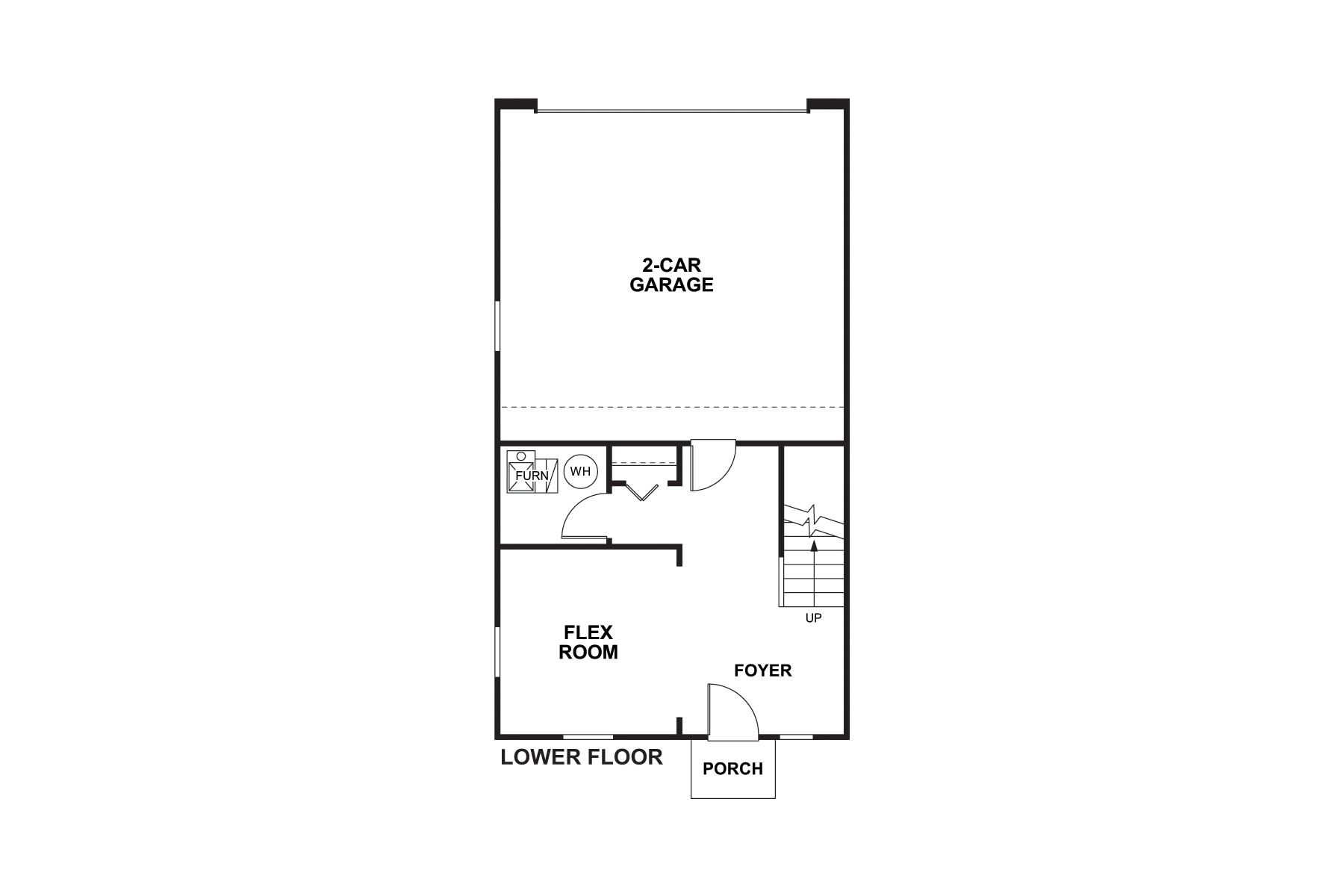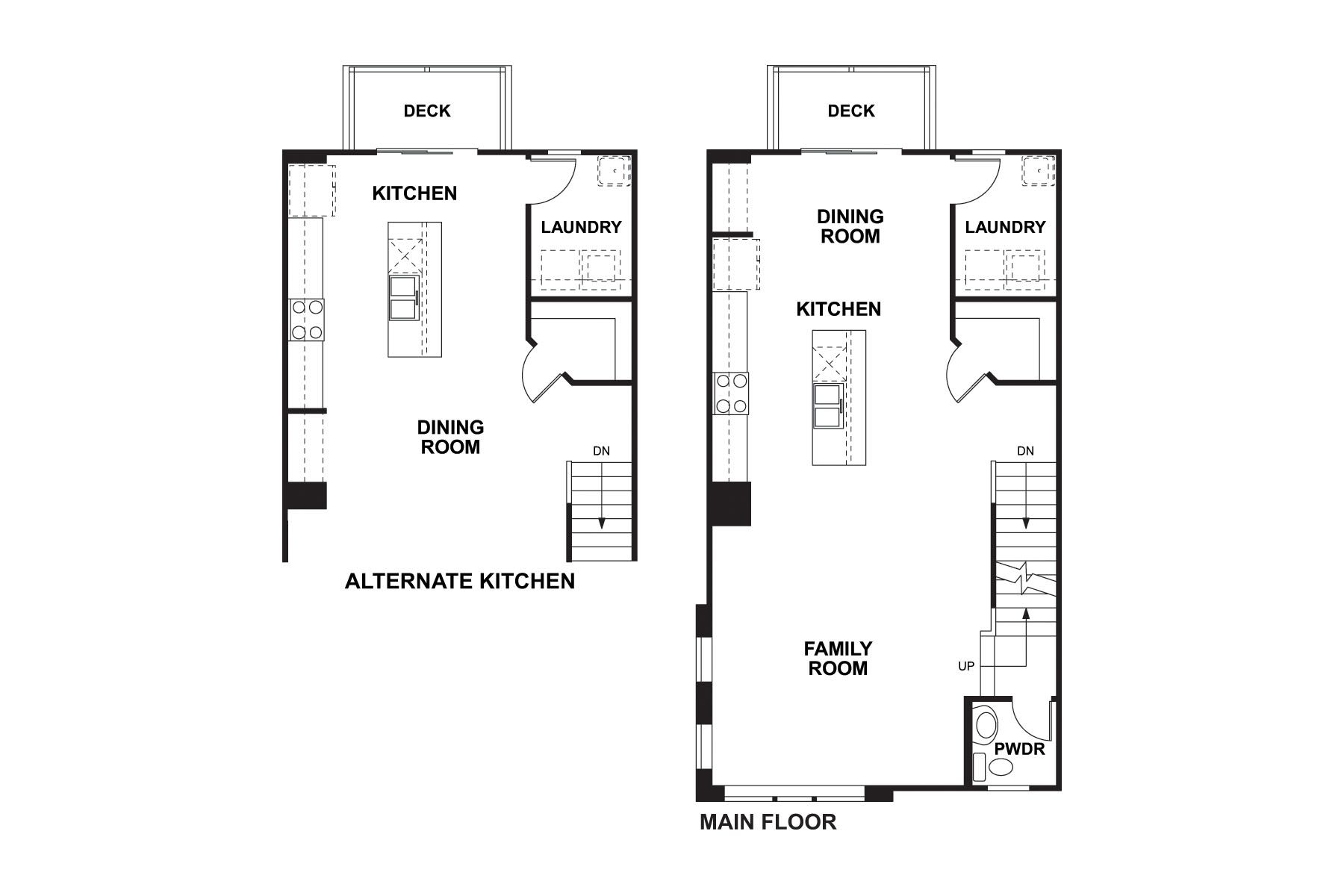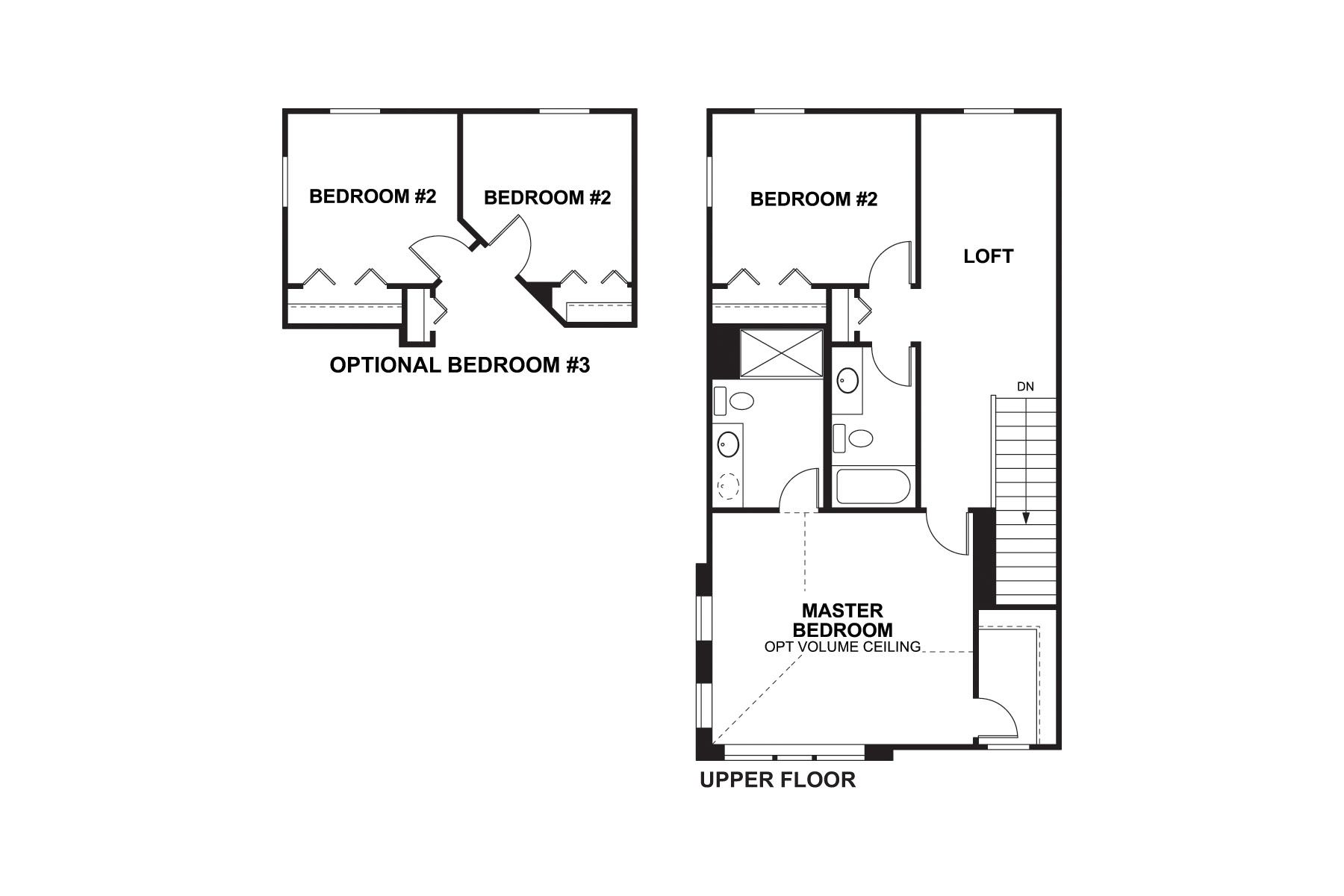Related Properties in This Community
| Name | Specs | Price |
|---|---|---|
 Kingsbury
Kingsbury
|
2 Beds| 2 Full Baths, 1 Half Bath| 1630 Sq.Ft | $281,490 |
 Campbell
Campbell
|
2 Beds| 2 Full Baths, 1 Half Bath| 2025 Sq.Ft | $332,490 |
 (Contact agent for address) Braeden
(Contact agent for address) Braeden
|
3 Beds| 2 Full Baths, 1 Half Bath| 1777 Sq.Ft | $314,990 |
 Lasalle
Lasalle
|
2 Beds| 2 Full Baths, 1 Half Bath| 1792 Sq.Ft | $278,490 |
 (Contact agent for address) Campbell
(Contact agent for address) Campbell
|
2 Beds| 2 Full Baths, 1 Half Bath| 2025 Sq.Ft | $397,440 |
 Ontario
Ontario
|
2 Beds| 2 Full Baths, 1 Half Bath| 1925 Sq.Ft | $305,490 |
 (Contact agent for address) Franklin
(Contact agent for address) Franklin
|
2 Beds| 2 Full Baths, 1 Half Bath| 1615 Sq.Ft | $299,990 |
 Ainslie
Ainslie
|
2 Beds| 1 Full Bath, 1 Half Bath| 1480 Sq.Ft | $275,490 |
 Franklin
Franklin
|
2 Beds| 1 Full Bath, 1 Half Bath| 1615 Sq.Ft | $269,490 |
 Braeden
Braeden
|
2 Beds| 2 Full Baths, 1 Half Bath| 1777 Sq.Ft | $302,490 |
| Name | Specs | Price |
(Contact agent for address) Ontario
YOU'VE GOT QUESTIONS?
REWOW () CAN HELP
Home Info of Ontario
Welcome to our Ontario model, one M/I Homes' newest plans making its debut at Gramercy Square. Our model features 1,925 square feet, two bedrooms, two and a half bathrooms and a two car rear-load garage. Enter through the front door and be amazed! The flex space is adorned beautifully with custom built-ins and a comfortable sofa lounge. The brushed grey Restoration Hardware prefinished flooring is a remarkable gray-brown - or "greige" - mixing with both your browns and grays. The room is so cozy, you'll have trouble moving forward towards the main floor! Once on the main floor, you land in the center of the open-concept kitchen and family area everybody is after. Have you noticed those striking hardwood floors in the "iron gate" color? To the front of the home is the large family room, the middle holds the kitchen, and to the rear is a dining room. We've used furniture to create sectioned spaces while still maintaining that open-concept floorplan. The kitchen is stunning; with lots of lightly colored cabinetry, quartz countertops lining an entire half of the home, a large island with overhang and a walk-in pantry, the possibilities for cooking, storing and entertaining are endless! We have GE stainless steel appliances throughout, a mosaic tile backsplash, and the ever-popular Moen Align kitchen faucet in a matte black color - it's simply stunning! The rear of the home has a great area to make a break...
Home Highlights for Ontario
Information last updated on November 09, 2020
- Price:
- 1925 Square Feet
- Status: Completed
- 2 Bedrooms
- 2 Garages
- Zip: 60504
- 2 Full Bathrooms, 1 Half Bathroom
- 3 Stories
Plan Amenities included
- Master Bedroom Upstairs
Community Info
?Back by popular demand, M/I Homes is excited to be building in the city of Aurora, Illinois! Gramercy Square is a low-maintenance new construction townhome community in a highly-desirable location. Straddling the border of Aurora and Naperville, Gramercy Square sits on the bustling intersection of 75th Street and Route 59 with eye-catching townhomes.
Amenities
-
Local Area Amenities
- Paramount Theatre
- Blackberry Farm
- Chicago Premium Outlets
- Phillips Park Zoo
- SciTech Hands-On Museum
- Aurora Fire Museum
- Marmion Abbey Farms
- William Tanner House Museum
- Splash Country Water Park
- Red Oak Nature Center


