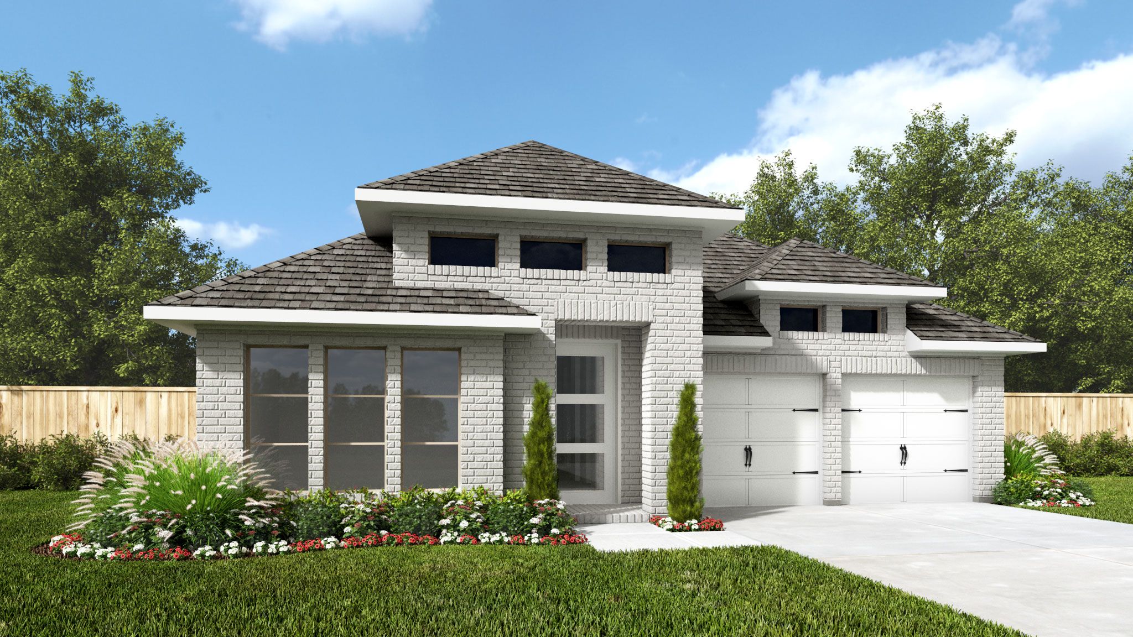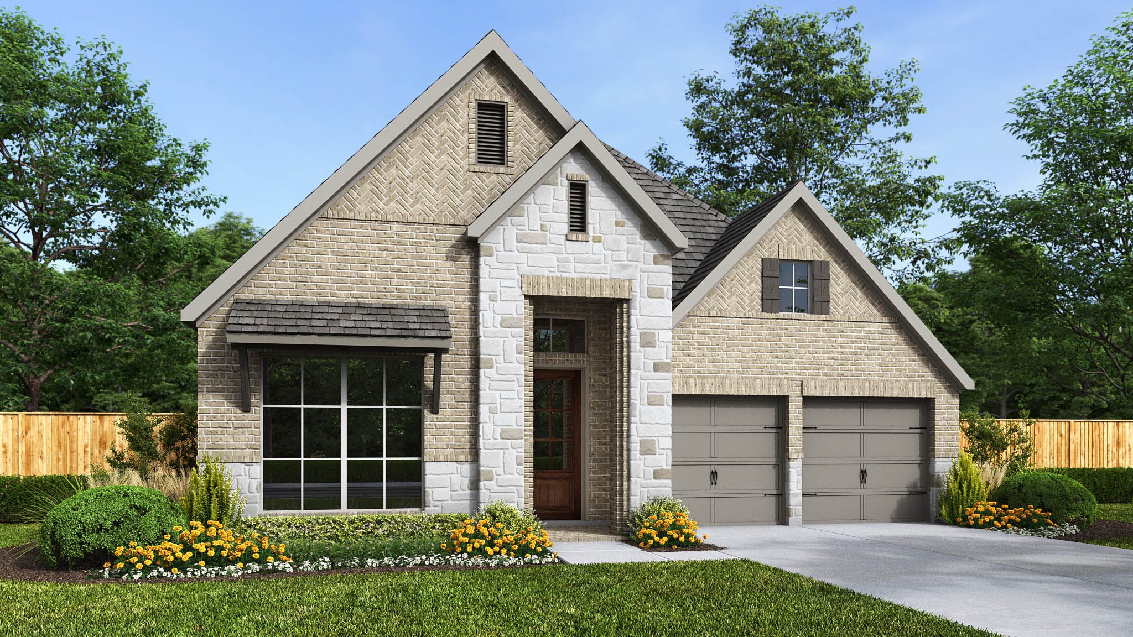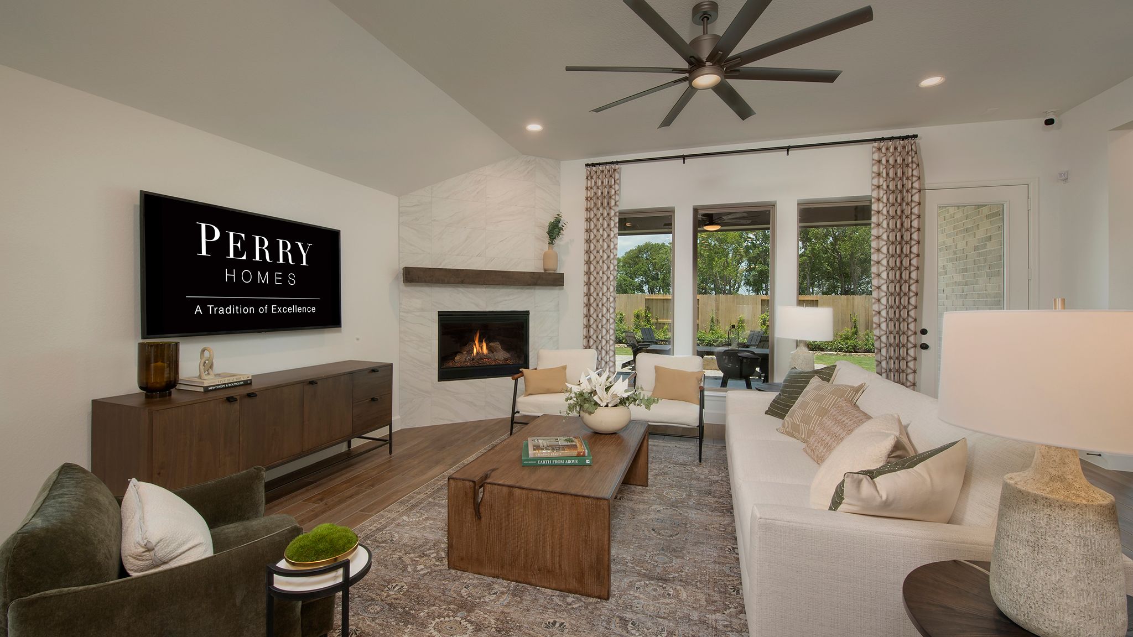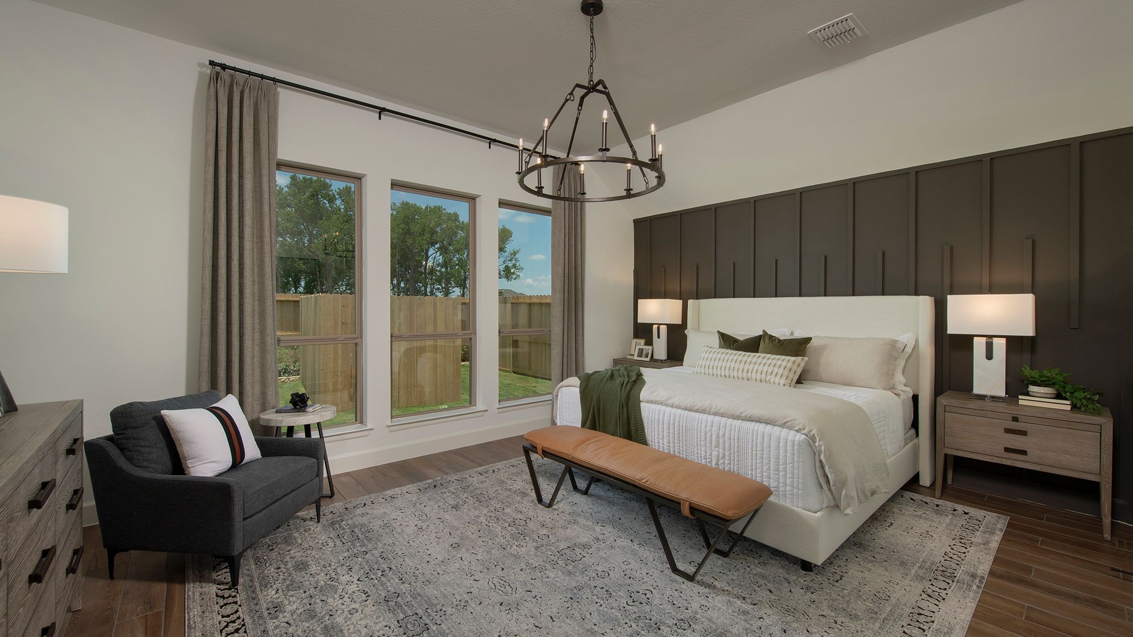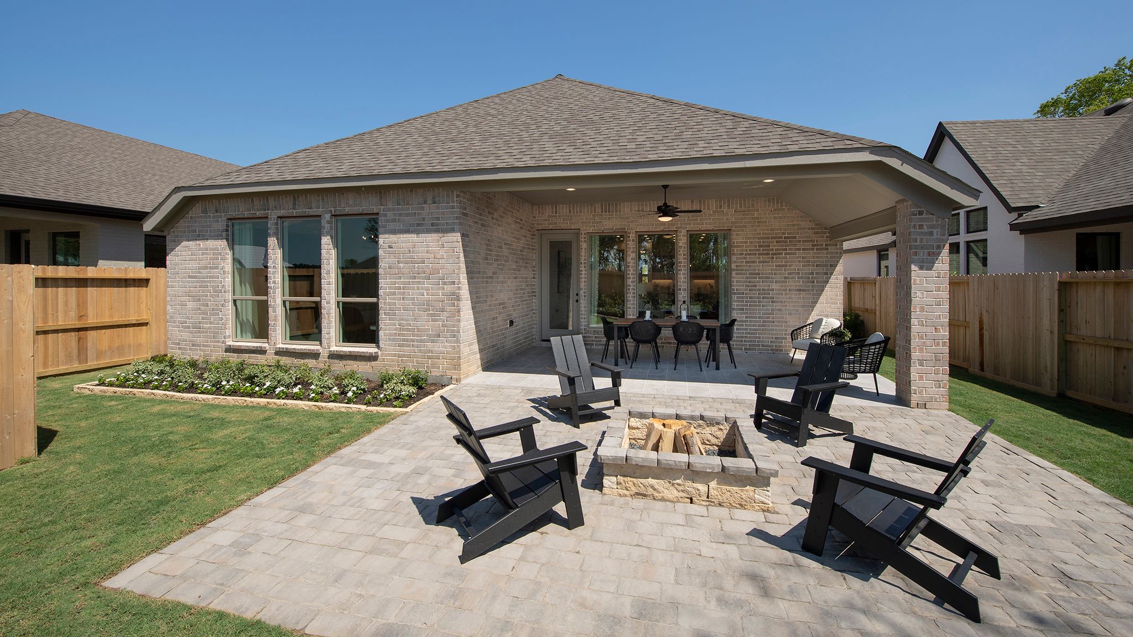Related Properties in This Community
| Name | Specs | Price |
|---|---|---|
 2663W
2663W
|
$559,900 | |
 2599W
2599W
|
$537,900 | |
 2127W
2127W
|
$462,900 | |
 3241W
3241W
|
$573,900 | |
 2529W
2529W
|
$494,900 | |
 2504W
2504W
|
$524,900 | |
 2187W
2187W
|
$464,900 | |
 2999W
2999W
|
$570,900 | |
 2694W
2694W
|
$564,900 | |
 2619W
2619W
|
$562,900 | |
 2574W
2574W
|
$524,900 | |
 2545W
2545W
|
$492,900 | |
 2513W
2513W
|
$511,900 | |
 2476W
2476W
|
$504,900 | |
 2357W
2357W
|
$537,900 | |
 2251W
2251W
|
$479,900 | |
 410 DEVLIN SHORES DRIVE (2352W)
410 DEVLIN SHORES DRIVE (2352W)
|
4 BR | 3 BA | 2 GR | 2,352 SQ FT | $349,900 |
 3190W Plan
3190W Plan
|
4 BR | 3.5 BA | 3 GR | 3,190 SQ FT | $437,900 |
 306 PICNIC PARK DRIVE (2267W)
306 PICNIC PARK DRIVE (2267W)
|
4 BR | 2 BA | 2 GR | 2,267 SQ FT | $379,900 |
 2950W Plan
2950W Plan
|
4 BR | 3.5 BA | 3 GR | 2,950 SQ FT | $420,900 |
 2797W Plan
2797W Plan
|
4 BR | 3 BA | 2 GR | 2,797 SQ FT | $414,900 |
 2782W Plan
2782W Plan
|
4 BR | 3.5 BA | 2 GR | 2,782 SQ FT | $408,900 |
 2728W Plan
2728W Plan
|
4 BR | 3 BA | 2 GR | 2,728 SQ FT | $408,900 |
 2714W Plan
2714W Plan
|
4 BR | 3 BA | 2 GR | 2,714 SQ FT | $408,900 |
 2694W Plan
2694W Plan
|
4 BR | 3 BA | 2 GR | 2,694 SQ FT | $408,900 |
 2628W Plan
2628W Plan
|
4 BR | 3 BA | 2 GR | 2,628 SQ FT | $405,900 |
 2598W Plan
2598W Plan
|
4 BR | 2.5 BA | 2 GR | 2,598 SQ FT | $395,900 |
 2589W Plan
2589W Plan
|
4 BR | 3 BA | 2 GR | 2,589 SQ FT | $383,900 |
 2574W Plan
2574W Plan
|
4 BR | 3 BA | 2 GR | 2,574 SQ FT | $400,900 |
 2567W Plan
2567W Plan
|
4 BR | 3 BA | 2 GR | 2,567 SQ FT | $395,900 |
 2560W Plan
2560W Plan
|
4 BR | 3 BA | 2 GR | 2,560 SQ FT | $384,900 |
 2545W Plan
2545W Plan
|
4 BR | 3 BA | 2 GR | 2,545 SQ FT | $393,900 |
 2529W Plan
2529W Plan
|
4 BR | 3 BA | 2 GR | 2,529 SQ FT | $385,900 |
 2504W Plan
2504W Plan
|
4 BR | 3 BA | 2 GR | 2,504 SQ FT | $387,900 |
 2476W Plan
2476W Plan
|
4 BR | 3 BA | 3 GR | 2,476 SQ FT | $398,900 |
 2473W Plan
2473W Plan
|
4 BR | 3 BA | 2 GR | 2,473 SQ FT | $377,900 |
 2438W Plan
2438W Plan
|
4 BR | 3 BA | 2 GR | 2,438 SQ FT | $381,900 |
 2420W Plan
2420W Plan
|
4 BR | 3 BA | 3 GR | 2,420 SQ FT | $385,900 |
 2357W Plan
2357W Plan
|
4 BR | 3 BA | 2 GR | 2,357 SQ FT | $386,900 |
 2352W Plan
2352W Plan
|
4 BR | 3 BA | 2 GR | 2,352 SQ FT | $379,900 |
 2309W Plan
2309W Plan
|
4 BR | 3 BA | 2 GR | 2,309 SQ FT | $382,900 |
 2301W Plan
2301W Plan
|
4 BR | 2 BA | 2 GR | 2,301 SQ FT | $360,900 |
 2267W Plan
2267W Plan
|
4 BR | 2 BA | 2 GR | 2,267 SQ FT | $366,900 |
 2251W Plan
2251W Plan
|
3 BR | 2 BA | 3 GR | 2,251 SQ FT | $371,900 |
 2187W Plan
2187W Plan
|
4 BR | 2 BA | 2 GR | 2,187 SQ FT | $364,900 |
 214 POPLAR CREST DRIVE (2438W)
214 POPLAR CREST DRIVE (2438W)
|
4 BR | 3 BA | 2 GR | 2,438 SQ FT | $404,900 |
 2110W Plan
2110W Plan
|
3 BR | 2 BA | 2 GR | 2,110 SQ FT | $357,900 |
 2026W Plan
2026W Plan
|
3 BR | 2 BA | 2 GR | 2,026 SQ FT | $359,900 |
| Name | Specs | Price |
2544W
Price from: $506,900Please call us for updated information!
YOU'VE GOT QUESTIONS?
REWOW () CAN HELP
Home Info of 2544W
Home office frames entry with French doors and three large windows. Spacious family room with large wall of windows extends to the kitchen and dining area. Kitchen offers an island with built-in seating space and a corner walk-in pantry. Secluded primary suite with three large windows. Primary bathroom offers dual vanities, garden tub, separate glass enclosed shower and a large walk-in closet. Guest suite with a full bathroom and walk-in closet just off the entry. Additional bedrooms with walk-in closets. Utility room. Covered backyard patio. Mud room just off the two-car garage. Representative Images. Features and specifications may vary by community.
Home Highlights for 2544W
Information last updated on July 08, 2025
- Price: $506,900
- 2544 Square Feet
- Status: Plan
- 4 Bedrooms
- 2 Garages
- Zip: 77304
- 3 Bathrooms
- 1 Story
Plan Amenities included
- Primary Bedroom Downstairs
Community Info
Grand Central Park is a 2,046 acre master-planned community offering new homes for sale in Conroe, TX. Located near Interstate 45 and S. Loop 335, Grand Central Park is close to The Woodlands and near the new ExxonMobil campus. These new homes for sale in Conroe ISD are available in many open floorplans. Community amenities include the 88-acre Grand Lake, 12-acre Majestic Lake, over 10 miles of hiking and biking trails. The Town Center will feature shops, pubs and boutiques while the 336 Marketplace will feature national retail stores. Enjoy the serenity of forested beauty with the convenience of urban amenities in Grand Central Park.
Actual schools may vary. Contact the builder for more information.
Amenities
-
Health & Fitness
- Pool
- Trails
-
Community Services
- Playground
- Park
-
Local Area Amenities
- Lake
Area Schools
-
Conroe Independent School District
- Wilkinson Elementary School
- Cryar Intermediate School
- Conroe High School
Actual schools may vary. Contact the builder for more information.

