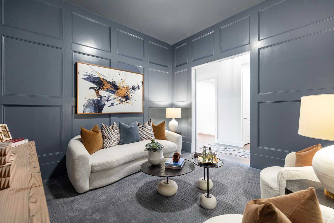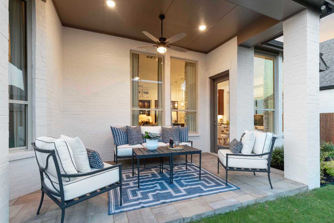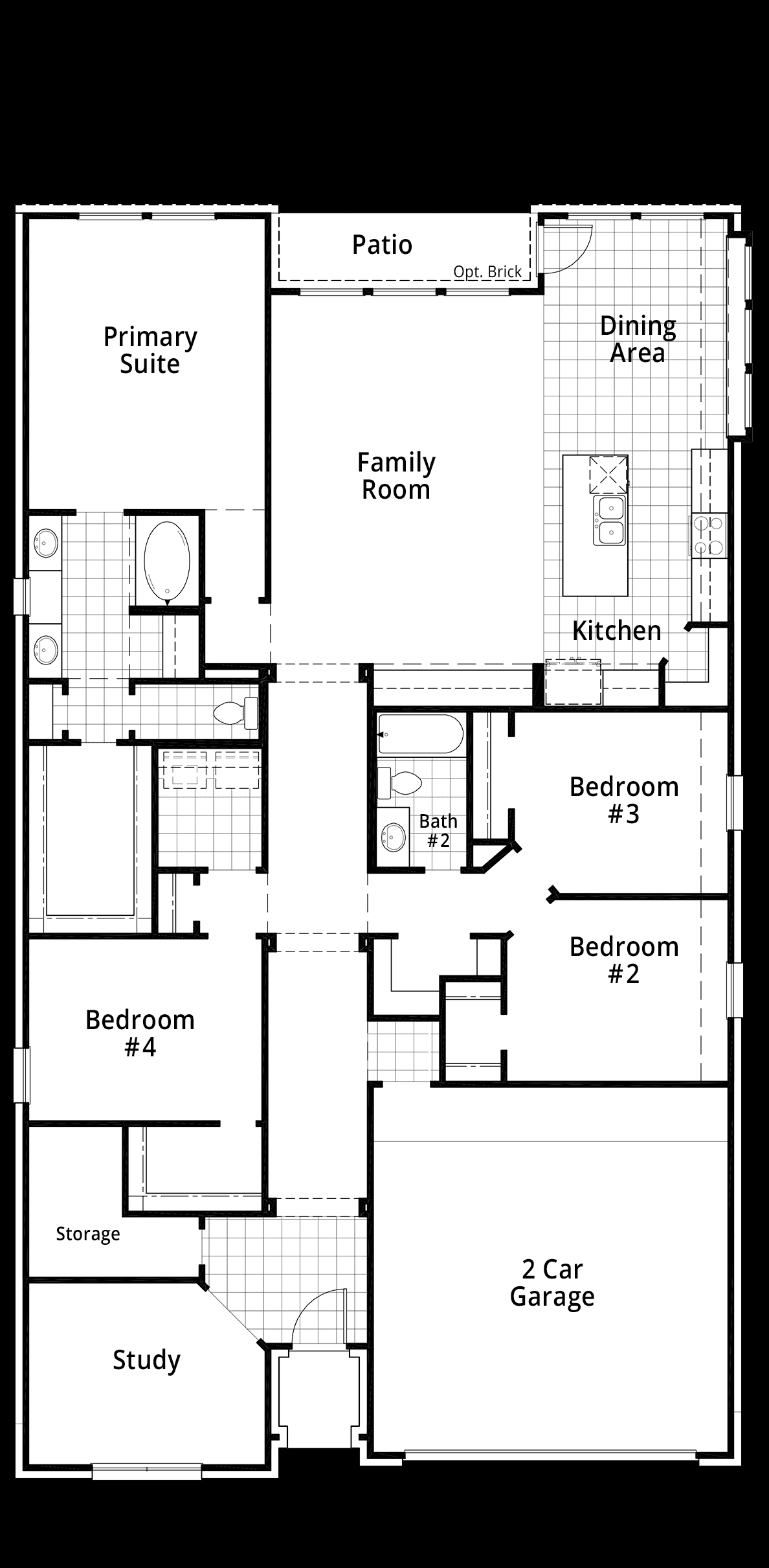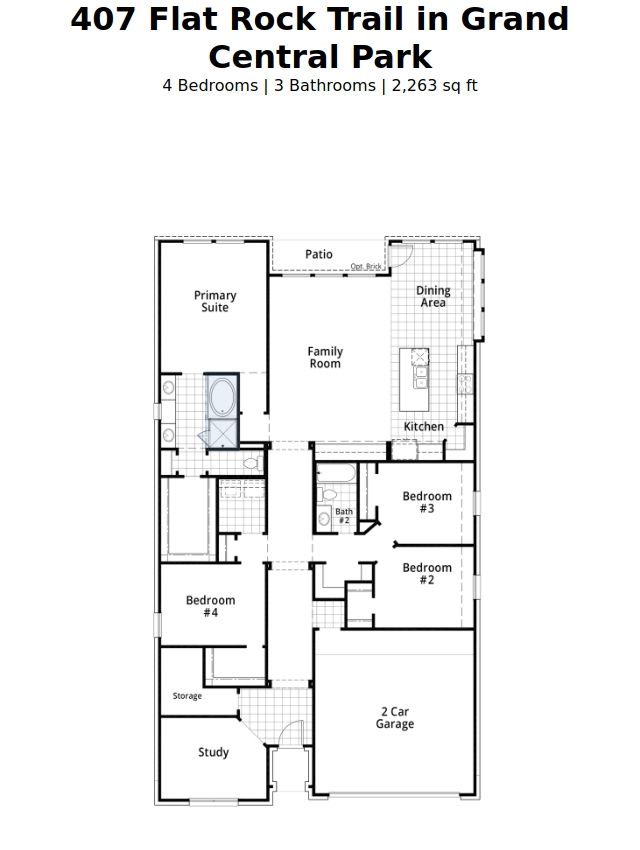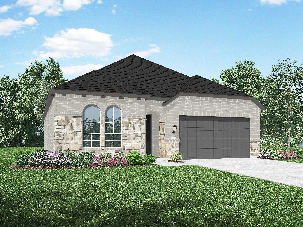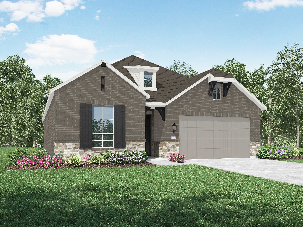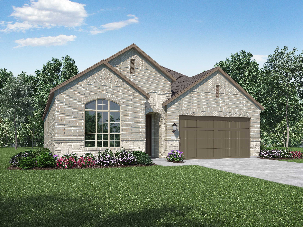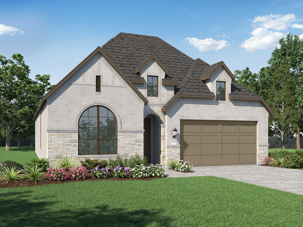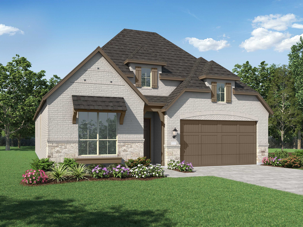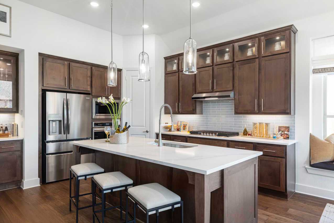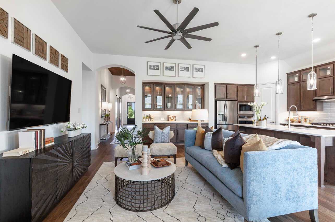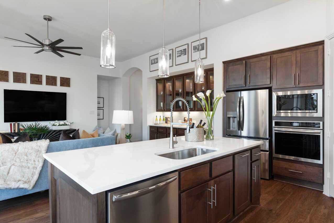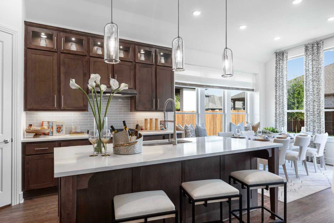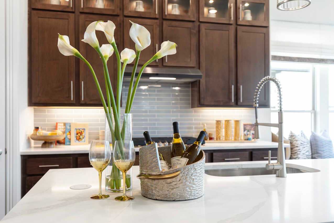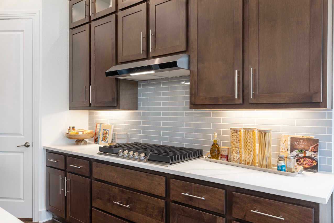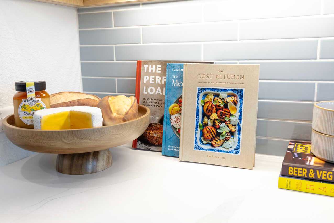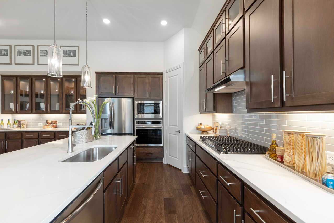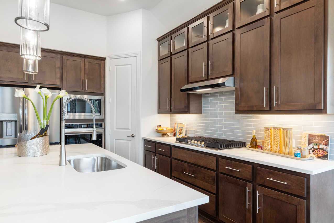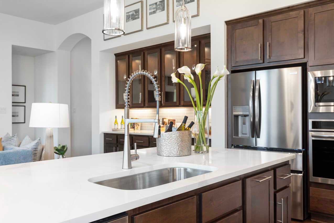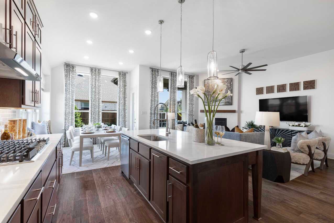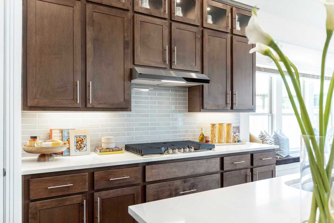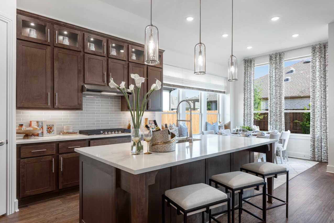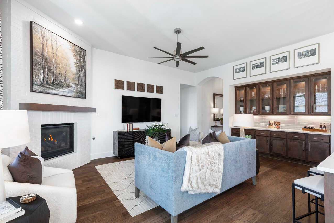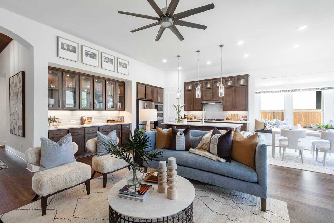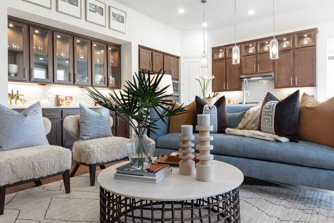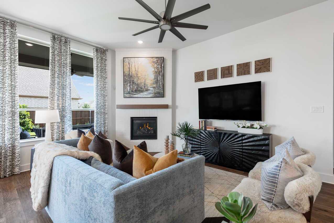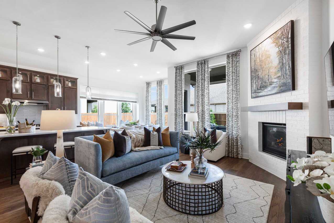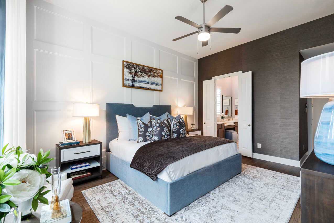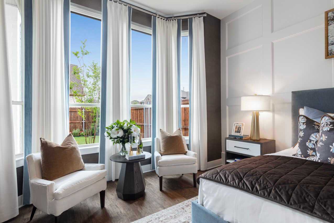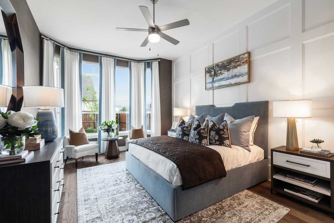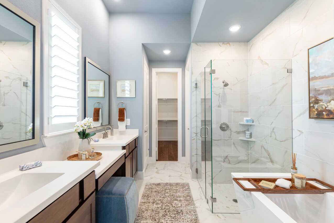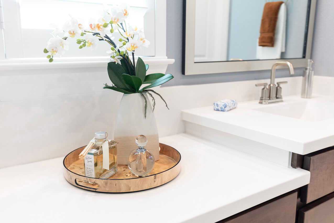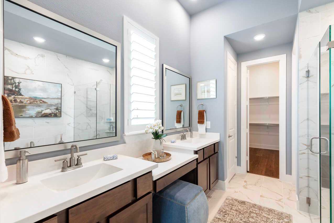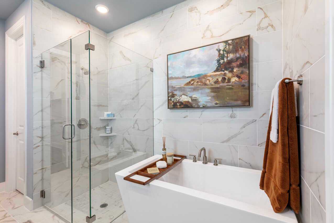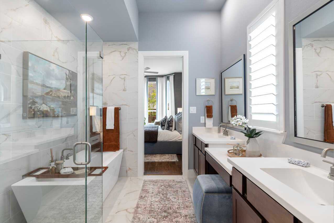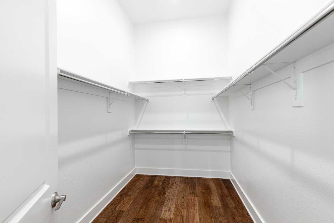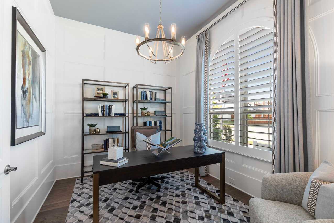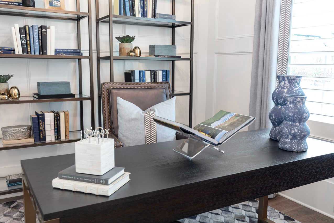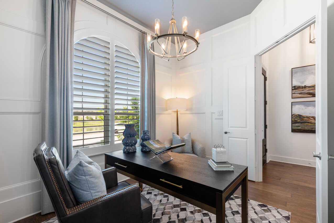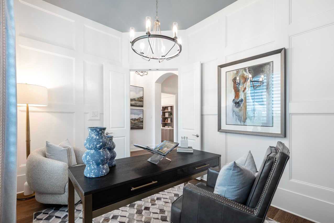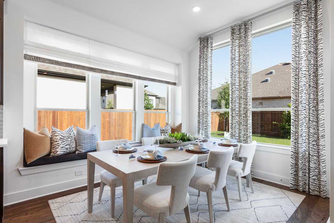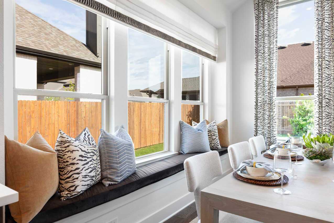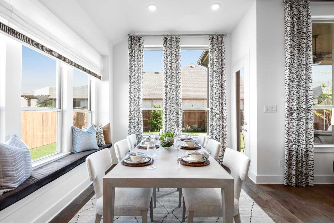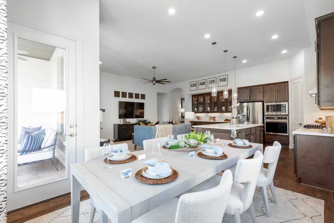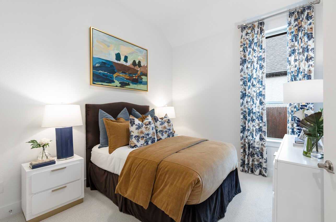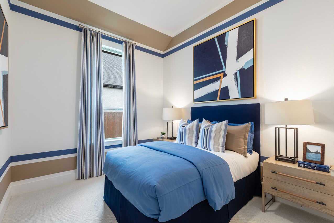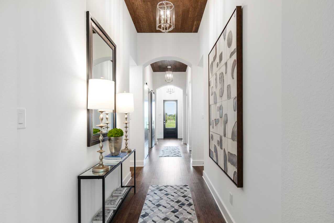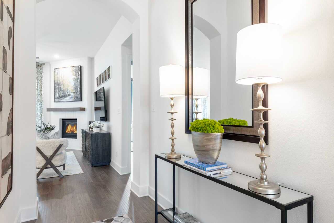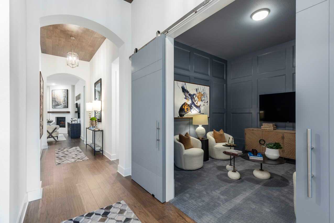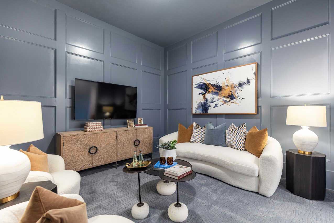Related Properties in This Community
| Name | Specs | Price |
|---|---|---|
 Plan Surrey
Plan Surrey
|
$549,990 | |
 Plan Grantham
Plan Grantham
|
$559,990 | |
 Plan Dorchester
Plan Dorchester
|
$551,840 | |
 Plan Ramsey
Plan Ramsey
|
$600,000 | |
 Plan Cambridge
Plan Cambridge
|
$600,000 | |
 Plan Newport
Plan Newport
|
$602,530 | |
 Plan Middleton
Plan Middleton
|
$580,990 | |
 Plan Kingston
Plan Kingston
|
$553,511 | |
 Plan Fordham
Plan Fordham
|
$553,990 | |
 Plan Davenport
Plan Davenport
|
$524,990 | |
 Plan Westbury Plan
Plan Westbury Plan
|
4 BR | 3 BA | 2 GR | 2,490 SQ FT | $390,990 |
 Plan Waverley Plan
Plan Waverley Plan
|
4 BR | 3 BA | 2 GR | 2,965 SQ FT | $409,990 |
 Plan Richmond Plan
Plan Richmond Plan
|
4 BR | 3 BA | 2 GR | 2,593 SQ FT | $388,990 |
 Plan Redford Plan
Plan Redford Plan
|
4 BR | 4 BA | 2 GR | 2,765 SQ FT | $391,990 |
 Plan Newport Plan
Plan Newport Plan
|
4 BR | 3 BA | 2 GR | 2,465 SQ FT | $384,990 |
 Plan Dorchester Plan
Plan Dorchester Plan
|
4 BR | 2 BA | 2 GR | 2,240 SQ FT | $364,990 |
 Plan Denton Plan
Plan Denton Plan
|
4 BR | 2 BA | 2 GR | 2,263 SQ FT | $370,990 |
 Plan Davenport Plan
Plan Davenport Plan
|
4 BR | 2 BA | 2 GR | 2,299 SQ FT | $370,990 |
| Name | Specs | Price |
Plan Denton
Price from: $544,270Please call us for updated information!
YOU'VE GOT QUESTIONS?
REWOW () CAN HELP
Home Info of Plan Denton
Plan Denton (2263 sq. ft.) is a home with 3 bedrooms, 2 bathrooms and 2.5-car garage. Features include dining room, living room and primary bed downstairs.
Home Highlights for Plan Denton
Information last updated on July 11, 2025
- Price: $544,270
- 2263 Square Feet
- Status: Under Construction
- 3 Bedrooms
- 2.5 Garages
- Zip: 77304
- 2.5 Bathrooms
- 1 Story
- Move In Date November 2025
Living area included
- Dining Room
- Living Room
Plan Amenities included
- Primary Bedroom Downstairs
Community Info
Grand Central Park is a 2,046-acre community where connecting with nature mirrors a state park setting. A wonderland of lush forested beauty encourages residents to spend their days hiking, biking and jogging along nature trails. Grand Central Park is located along I-45 and S. Loop 336, just 5 miles north of The Woodlands, providing excellent access to everything Montgomery County has to offer and close proximity to Houston's new Energy Corridor and Exxon Mobil campus.
Actual schools may vary. Contact the builder for more information.
Amenities
-
Health & Fitness
- Pool
Area Schools
-
Conroe Independent School District
- Wilkinson Elementary School
- Cryar Intermediate School
- Conroe High School
Actual schools may vary. Contact the builder for more information.
Testimonials
"My husband and I have built several homes over the years, and this has been the least complicated process of any of them - especially taking into consideration this home is the biggest and had more detail done than the previous ones. We have been in this house for almost three years, and it has stood the test of time and severe weather."
BG and PG, Homeowners in Austin, TX
7/26/2017

