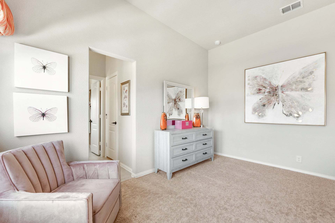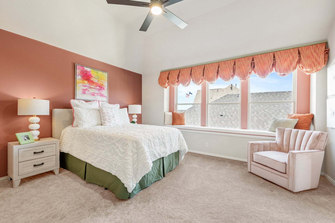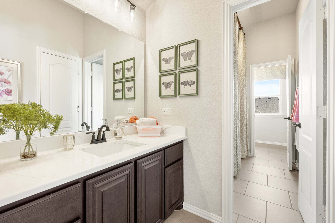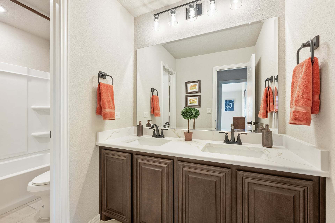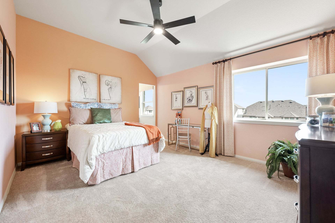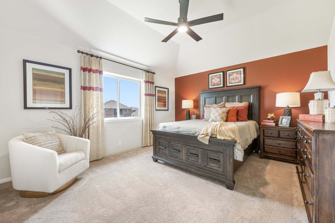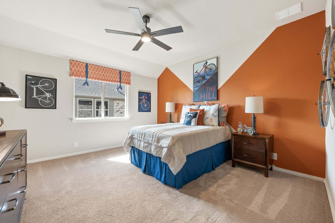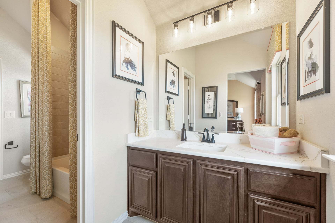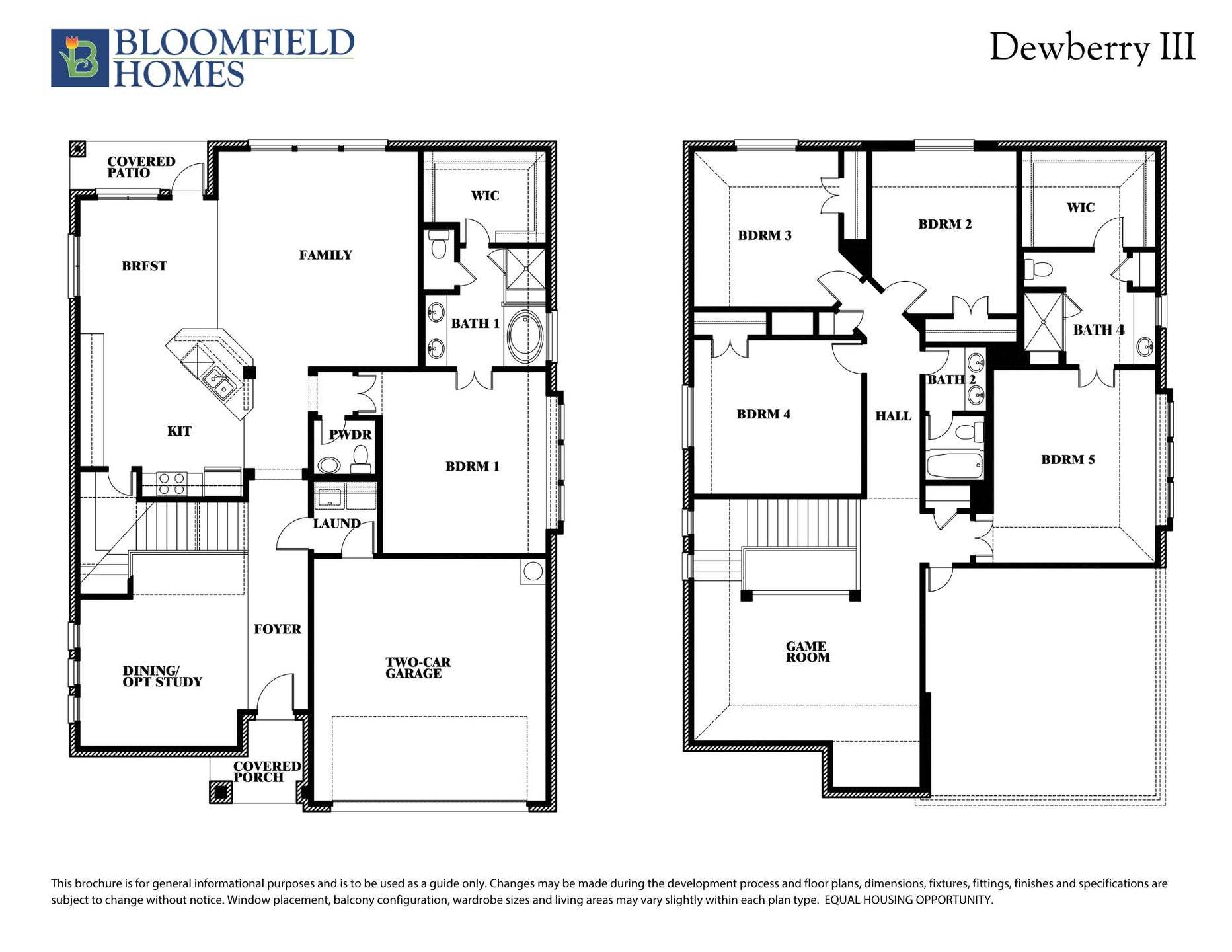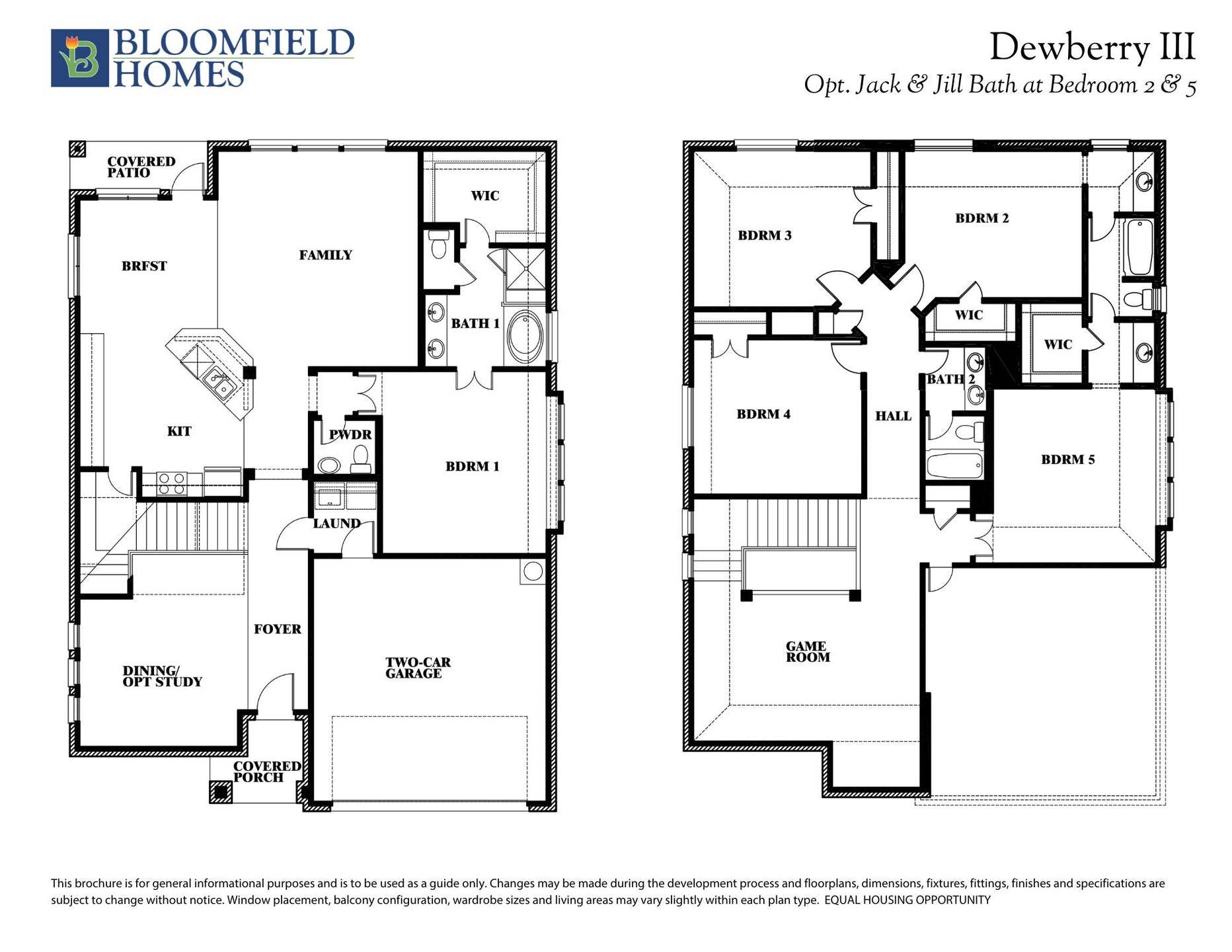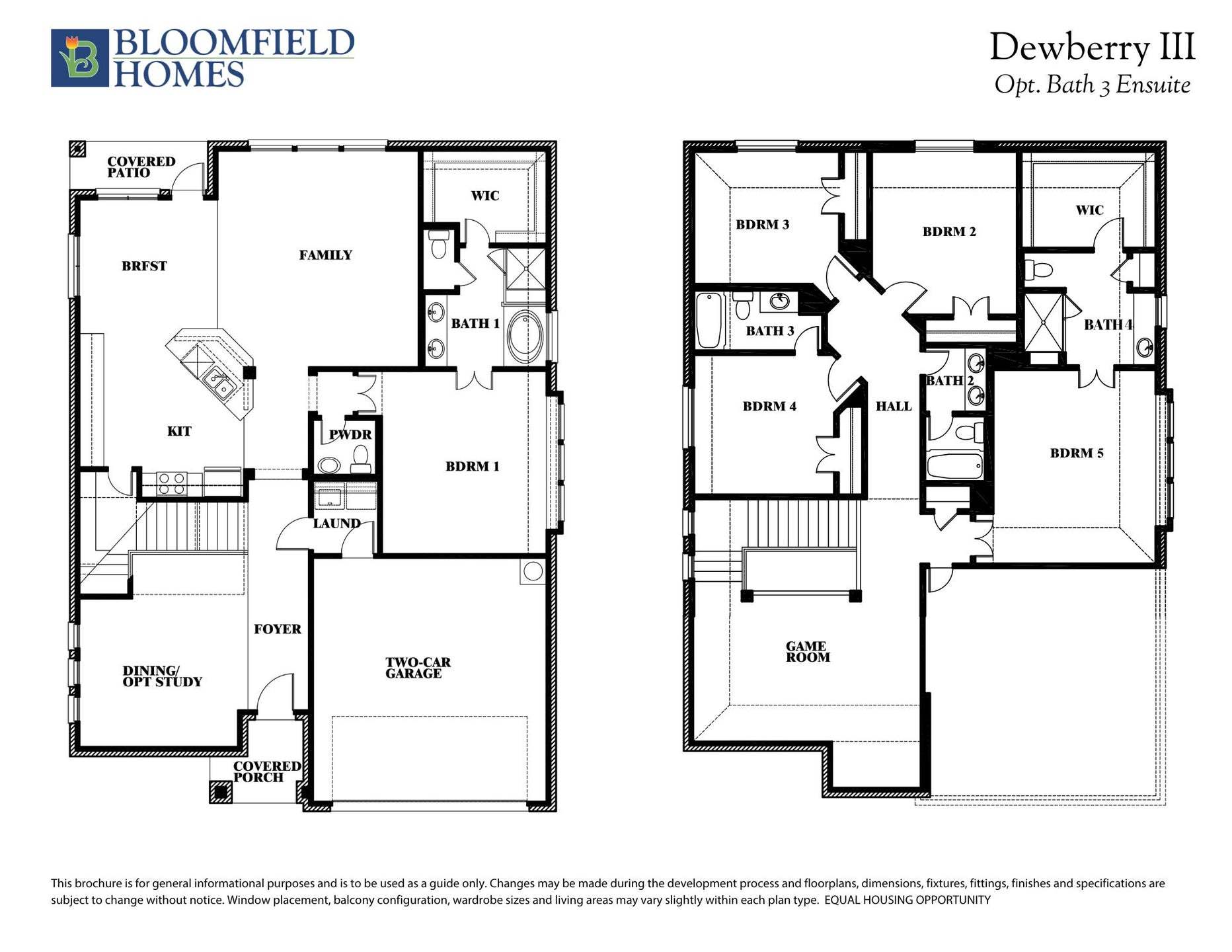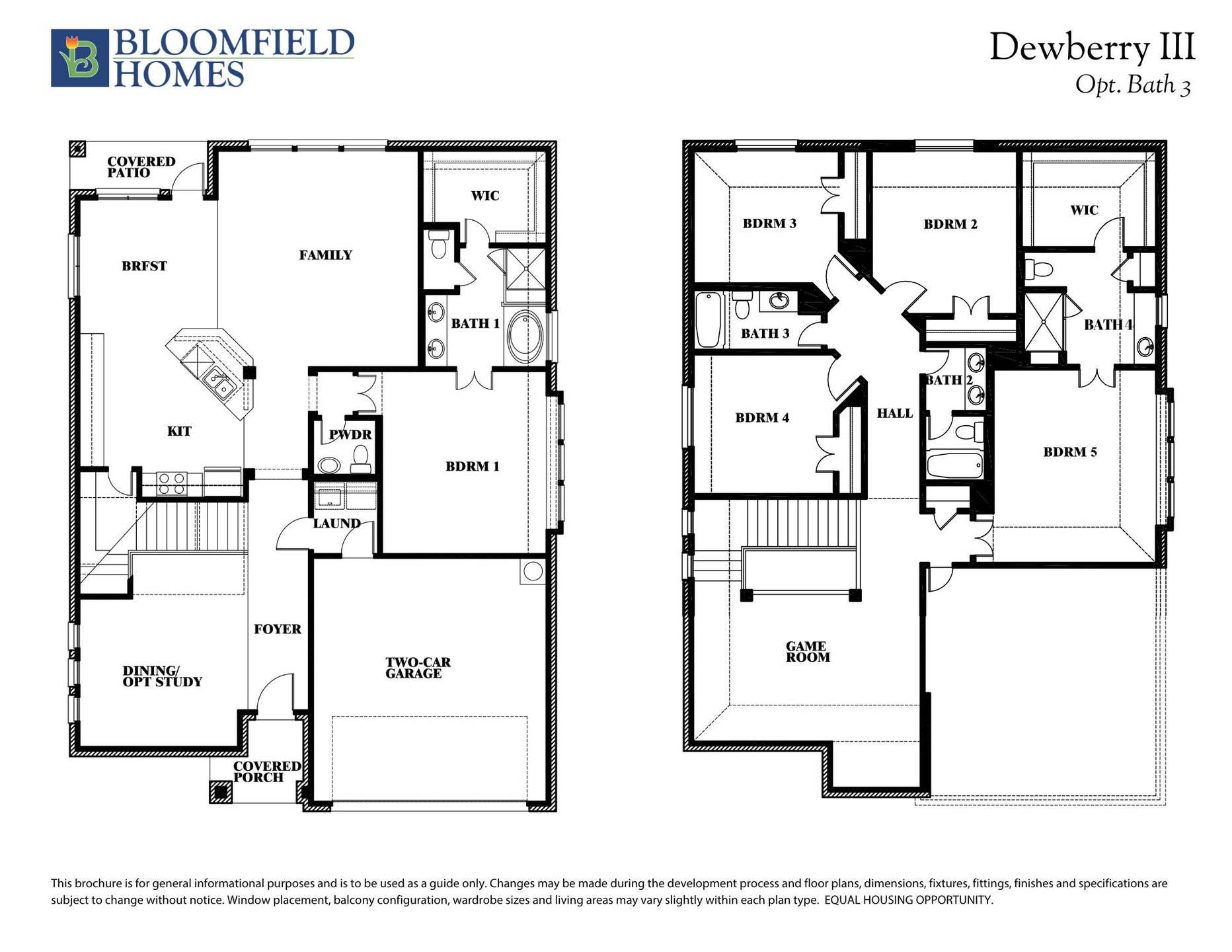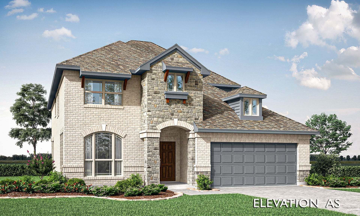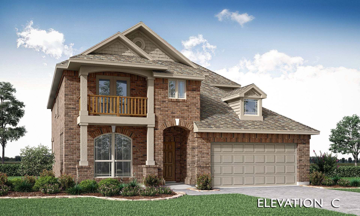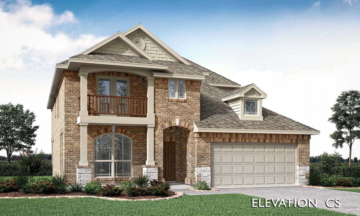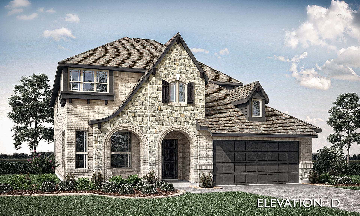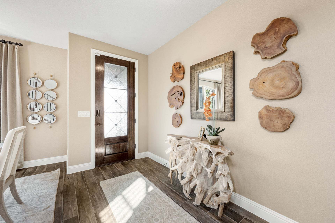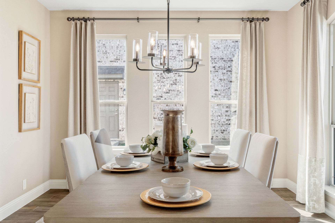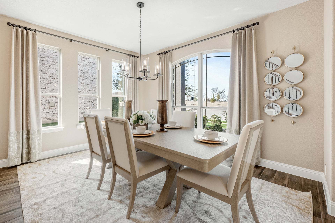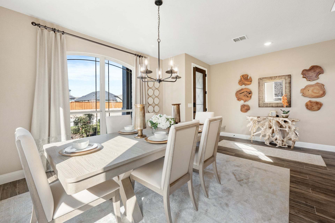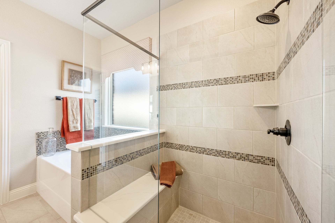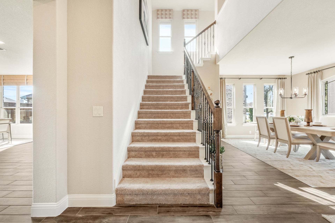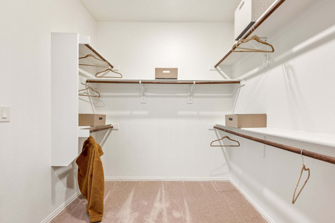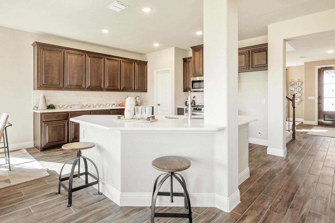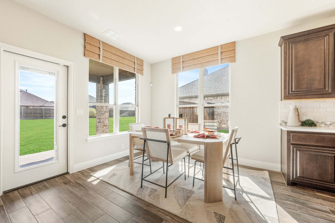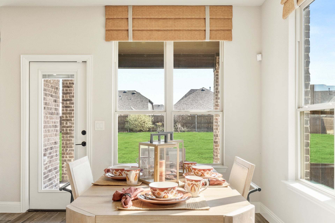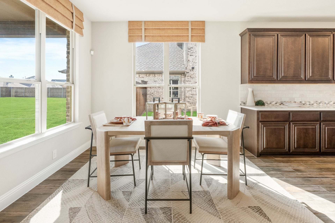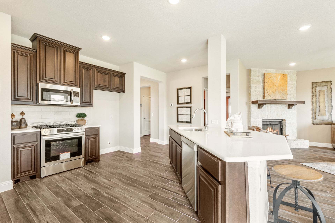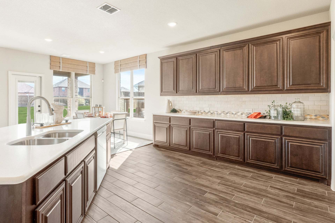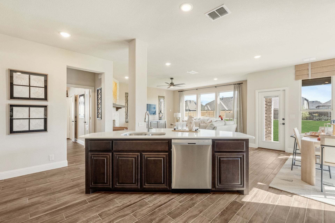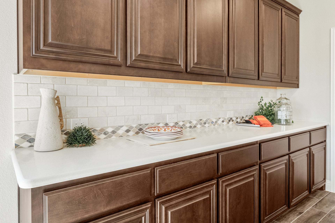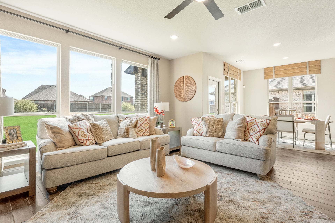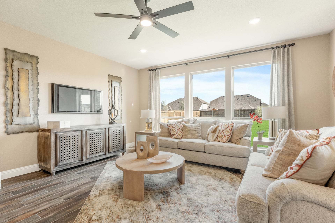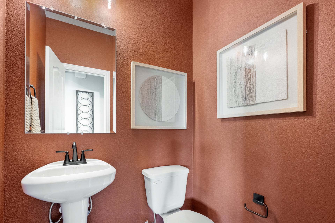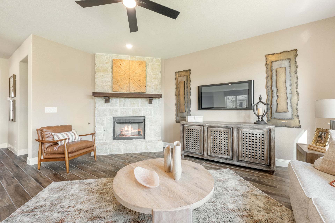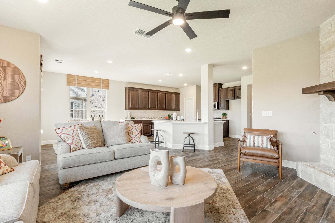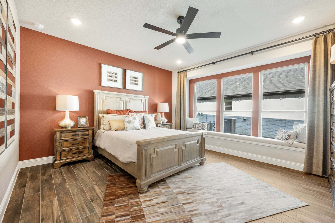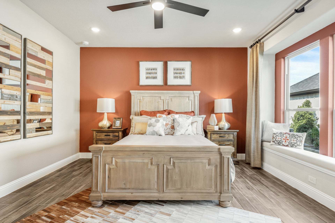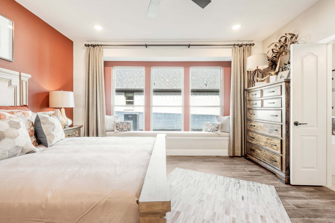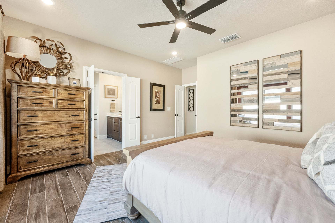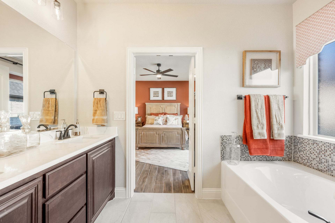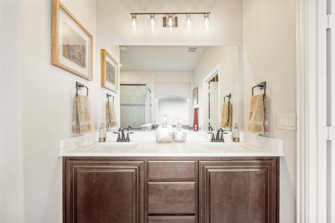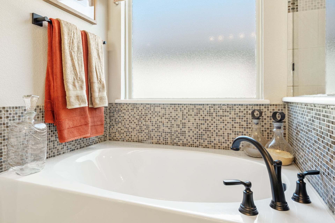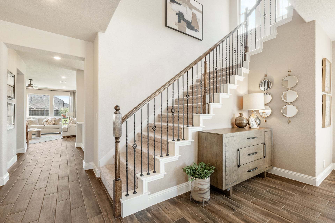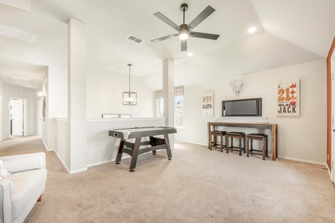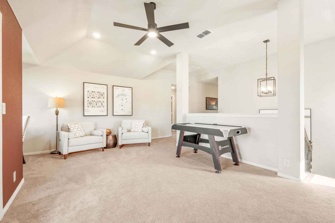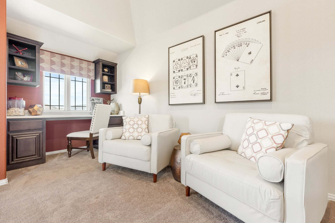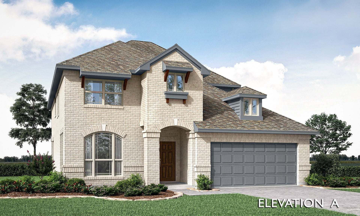Related Properties in This Community
| Name | Specs | Price |
|---|---|---|
 Willow II
Willow II
|
$421,990 | |
 Violet III
Violet III
|
$484,990 | |
 Spring Cress
Spring Cress
|
$530,990 | |
 Rose III
Rose III
|
$547,990 | |
 Rose II
Rose II
|
$524,990 | |
 Magnolia III
Magnolia III
|
$536,990 | |
 Magnolia
Magnolia
|
$484,990 | |
 Carolina IV
Carolina IV
|
$490,990 | |
 Carolina III
Carolina III
|
$489,990 | |
 Woodrose
Woodrose
|
$440,990 | |
 Violet IV
Violet IV
|
$495,990 | |
 Violet II
Violet II
|
$472,990 | |
 Seaberry II
Seaberry II
|
$543,990 | |
 Seaberry
Seaberry
|
$543,990 | |
 Rose
Rose
|
$534,990 | |
 Redbud II
Redbud II
|
$422,990 | |
 Dewberry II
Dewberry II
|
$471,990 | |
 Cypress II
Cypress II
|
$440,990 | |
 Willow
Willow
|
$363,990 | |
 Violet
Violet
|
$452,990 | |
 Redbud
Redbud
|
$382,990 | |
 Magnolia II
Magnolia II
|
$509,990 | |
 Laurel
Laurel
|
$349,990 | |
 Hawthorne
Hawthorne
|
$434,990 | |
 Gardenia
Gardenia
|
$417,990 | |
 Dewberry
Dewberry
|
$459,990 | |
 Carolina II
Carolina II
|
$464,990 | |
 Carolina
Carolina
|
$436,990 | |
 Camellia
Camellia
|
$358,990 | |
 Woodrose Plan
Woodrose Plan
|
4 BR | 2.5 BA | 2 GR | 3,064 SQ FT | $324,990 |
 Wisteria Plan
Wisteria Plan
|
4 BR | 3.5 BA | 2 GR | 3,094 SQ FT | $353,990 |
 Willow Plan
Willow Plan
|
3 BR | 2 BA | 2 GR | 1,858 SQ FT | $277,990 |
 Willow II Plan
Willow II Plan
|
4 BR | 3 BA | 2 GR | 2,507 SQ FT | $308,990 |
 Redbud Plan
Redbud Plan
|
4 BR | 2 BA | 2 GR | 2,132 SQ FT | $287,990 |
 Redbud II Plan
Redbud II Plan
|
5 BR | 3 BA | 2 GR | 2,681 SQ FT | $316,990 |
 Paintbrush Plan
Paintbrush Plan
|
3 BR | 2 BA | 2 GR | 1,503 SQ FT | $270,990 |
 Paintbrush II Plan
Paintbrush II Plan
|
3 BR | 2 BA | 2 GR | 1,610 SQ FT | $273,990 |
 Magnolia Plan
Magnolia Plan
|
5 BR | 2.5 BA | 2 GR | 3,187 SQ FT | $343,990 |
 Magnolia III Plan
Magnolia III Plan
|
5 BR | 2.5 BA | 2 GR | 3,754 SQ FT | $372,990 |
 Magnolia II Plan
Magnolia II Plan
|
5 BR | 2.5 BA | 2 GR | 3,430 SQ FT | $355,990 |
 Laurel Plan
Laurel Plan
|
3 BR | 2 BA | 2 GR | 1,531 SQ FT | $264,990 |
 Hawthorne Plan
Hawthorne Plan
|
4 BR | 2 BA | 2 GR | 2,240 SQ FT | $308,990 |
 Hawthorne II Plan
Hawthorne II Plan
|
4 BR | 3 BA | 2 GR | 2,765 SQ FT | $334,990 |
 Gardenia Plan
Gardenia Plan
|
4 BR | 2.5 BA | 2 GR | 2,560 SQ FT | $309,990 |
 Dogwood Plan
Dogwood Plan
|
3 BR | 2 BA | 2 GR | 1,840 SQ FT | $288,990 |
 Dogwood III Plan
Dogwood III Plan
|
4 BR | 3 BA | 2 GR | 2,333 SQ FT | $314,990 |
 Dewberry Plan
Dewberry Plan
|
4 BR | 2.5 BA | 2 GR | 2,827 SQ FT | $327,990 |
 Dewberry III Plan
Dewberry III Plan
|
5 BR | 3.5 BA | 2 GR | 3,269 SQ FT | $347,990 |
 Dewberry II Plan
Dewberry II Plan
|
4 BR | 2.5 BA | 2 GR | 3,034 SQ FT | $334,990 |
| Name | Specs | Price |
Dewberry III
Price from: $559,990Please call us for updated information!
YOU'VE GOT QUESTIONS?
REWOW () CAN HELP
Home Info of Dewberry III
Free Fridge AND Blinds PLUS $10K towards closing costs regardless of lender! MUST CLOSE BY JULY 31st! Our Dewberry III plan seamlessly blends elegance and practicality, featuring a Jack-and-Jill Bath upstairs and a covered balcony off the Game Room, creating three distinct outdoor living spaces for added enjoyment. The contemporary layout offers 5 bedrooms, 3 full baths, a powder bath, and a versatile Game Room surrounded by four secondary bedrooms - ideal for both everyday living and entertaining. Set on an oversized interior lot with an all-brick facade and a 3-car garage, this home exudes curb appeal and functional design. Inside, rich Engineered Oak floors flow throughout the first-floor common areas, leading you into the Deluxe Kitchen, where custom cabinetry is paired with Quartz and Granite countertops, a wood vent hood, gas cooktop, pot and pan drawers, and stainless steel appliances. The Family Room is warmed by a dramatic Tile-to-Ceiling Fireplace, while a sleek horizontal stair railing adds a modern touch to the open-concept layout. The Primary Suite is a serene retreat, featuring a garden tub, separate shower with Porcelain marble-look tile at Bath 1, dual sinks, and a spacious walk-in closet. Step out to the extended patio, where a gas drop is ready for outdoor grilling. Additional conveniences include a tankless water heater, gutters, and an impressive 8' front door - all wrapped within an amenity-filled community offering a clubhouse, trails, playground, and...
Home Highlights for Dewberry III
Information last updated on June 22, 2025
- Price: $559,990
- 3261 Square Feet
- Status: Under Construction
- 5 Bedrooms
- 3 Garages
- Zip: 75166
- 3.5 Bathrooms
- 2 Stories
- Move In Date September 2025
Plan Amenities included
- Primary Bedroom Downstairs
Community Info
Come discover Grand Heritage, the award-winning master-planned community located near stunning Lake Lavon and Lake Ray Hubbard in Lavon, TX! Bloomfield Homes is proud to feature amazing, brand new homes for sale in this beautiful community, including impeccable designs, beautiful floor plans, and the most all-included standard features! Nestled just northeast of Dallas, this community offers outdoor activities including boating and fishing. You'll love the six-million-dollar resort-style pool and amenities center, and with new schools adjacent to the community, Grand Heritage is an exclusive lifestyle for students. With convenient access to major cities and direct thoroughfares to the city, Grand Heritage is the perfect blend of luxury and convenience. Bloomfield Homes offers an impressive collection of Classic and Elements Series floor plans, making this community the ultimate destination for homebuyers. Join the Grand Heritage family today!
Actual schools may vary. Contact the builder for more information.
Amenities
-
Health & Fitness
- Pool
- Trails
- Basketball
-
Community Services
- Playground
- Park
-
Local Area Amenities
- Greenbelt
- Pond
-
Social Activities
- Club House
Area Schools
-
Community Independent School District
- Phyliss Nesmith Elementary School
- Community High School
Actual schools may vary. Contact the builder for more information.
