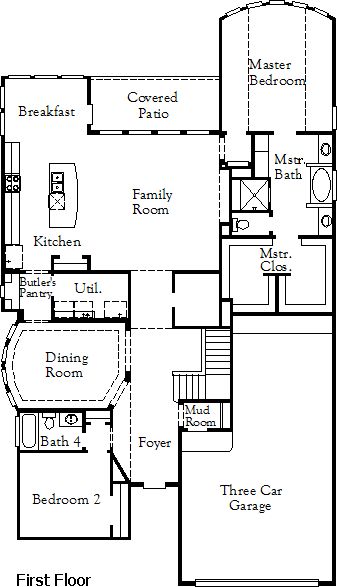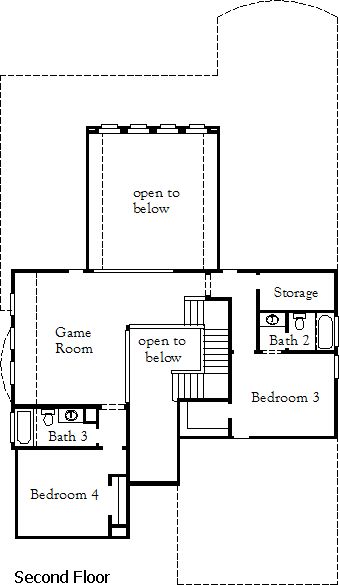Related Properties in This Community
| Name | Specs | Price |
|---|---|---|
 Wolfforth Plan
Wolfforth Plan
|
4 BR | 3 BA | 2 GR | 2,836 SQ FT | $381,990 |
 Wingate Plan
Wingate Plan
|
4 BR | 3 BA | 2 GR | 2,169 SQ FT | $286,990 |
 Wimberley Plan
Wimberley Plan
|
4 BR | 2 BA | 2 GR | 2,123 SQ FT | $314,990 |
 Wildorado Plan
Wildorado Plan
|
3 BR | 2 BA | 2 GR | 1,461 SQ FT | $248,990 |
 Weimar Plan
Weimar Plan
|
5 BR | 3 BA | 2 GR | 2,555 SQ FT | $302,990 |
 Waco Plan
Waco Plan
|
4 BR | 3.5 BA | 3 GR | 2,617 SQ FT | $379,990 |
 Verhalen Plan
Verhalen Plan
|
4 BR | 3 BA | 2 GR | 2,303 SQ FT | $348,990 |
 Trenton Plan
Trenton Plan
|
5 BR | 3 BA | 2 GR | 2,430 SQ FT | $291,990 |
 Tilden Plan
Tilden Plan
|
4 BR | 3.5 BA | 3 GR | 2,563 SQ FT | $366,990 |
 Thomaston Plan
Thomaston Plan
|
4 BR | 3 BA | 3 GR | 2,729 SQ FT | $400,990 |
 Scottsville Plan
Scottsville Plan
|
4 BR | 3 BA | 3 GR | 2,680 SQ FT | $383,990 |
 Santa Clara Plan
Santa Clara Plan
|
3 BR | 2 BA | 2 GR | 1,210 SQ FT | $198,990 |
 Robinson Plan
Robinson Plan
|
4 BR | 3 BA | 3 GR | 2,772 SQ FT | $393,990 |
 Riviera Plan
Riviera Plan
|
4 BR | 2.5 BA | 2 GR | 2,237 SQ FT | $282,990 |
 Progreso Plan
Progreso Plan
|
4 BR | 3 BA | 2 GR | 2,080 SQ FT | $279,990 |
 Portland Plan
Portland Plan
|
4 BR | 2 BA | 2 GR | 1,723 SQ FT | $287,990 |
 Muenster Plan
Muenster Plan
|
3 BR | 2 BA | 2 GR | 1,593 SQ FT | $251,990 |
 Morgan Plan
Morgan Plan
|
4 BR | 2 BA | 3 GR | 2,371 SQ FT | $330,990 |
 Lindsay Plan
Lindsay Plan
|
4 BR | 4 BA | 3 GR | 2,832 SQ FT | $384,990 |
 Leona Plan
Leona Plan
|
4 BR | 2 BA | 2 GR | 1,673 SQ FT | $260,990 |
 Kempner Plan
Kempner Plan
|
4 BR | 3 BA | 2 GR | 2,470 SQ FT | $336,990 |
 Justin Plan
Justin Plan
|
4 BR | 3 BA | 2 GR | 2,570 SQ FT | $341,990 |
 Groves Plan
Groves Plan
|
4 BR | 2 BA | 2 GR | 1,636 SQ FT | $256,990 |
 Fulshear Plan
Fulshear Plan
|
4 BR | 3 BA | 3 GR | 2,593 SQ FT | $337,990 |
 Frisco Plan
Frisco Plan
|
4 BR | 2.5 BA | 3 GR | 2,850 SQ FT | $379,990 |
 Elgin Plan
Elgin Plan
|
4 BR | 2 BA | 2 GR | 1,838 SQ FT | $278,990 |
 Crandall Plan
Crandall Plan
|
3 BR | 2 BA | 2 GR | 1,359 SQ FT | $243,990 |
 Covington Plan
Covington Plan
|
4 BR | 3 BA | 2 GR | 2,369 SQ FT | $292,990 |
 Chappel Hill Plan
Chappel Hill Plan
|
4 BR | 4 BA | 2 GR | 2,971 SQ FT | $364,990 |
 Celina Plan
Celina Plan
|
4 BR | 2 BA | 2 GR | 1,752 SQ FT | $287,990 |
 Carmine Plan
Carmine Plan
|
4 BR | 3 BA | 2 GR | 2,039 SQ FT | $308,990 |
 Caddo Mills Plan
Caddo Mills Plan
|
4 BR | 4 BA | 3 GR | 3,383 SQ FT | $419,990 |
 Blossom Plan
Blossom Plan
|
4 BR | 2.5 BA | 3 GR | 2,280 SQ FT | $354,990 |
 Alvin Plan
Alvin Plan
|
4 BR | 3 BA | 2 GR | 2,355 SQ FT | $322,990 |
 8506 Eliza Meadow Ct (Caddo Mills)
8506 Eliza Meadow Ct (Caddo Mills)
|
4 BR | 4.5 BA | 3 GR | 3,411 SQ FT | $450,000 |
 20402 Windcrest Colony Tr (Chappel Hill)
20402 Windcrest Colony Tr (Chappel Hill)
|
4 BR | 4.5 BA | 2 GR | 3,029 SQ FT | $399,191 |
 20227 Laila Manor Ln (Justin)
20227 Laila Manor Ln (Justin)
|
4 BR | 3 BA | 2 GR | 2,637 SQ FT | $397,953 |
 20223 Rainflower Bay Ln (Groves)
20223 Rainflower Bay Ln (Groves)
|
4 BR | 2 BA | 2 GR | 1,636 SQ FT | $278,243 |
 20211 Rainflower Bay Ln (Weimar)
20211 Rainflower Bay Ln (Weimar)
|
5 BR | 3 BA | 2 GR | 2,555 SQ FT | $342,736 |
 20202 Rainflower Bay Ln (Progreso)
20202 Rainflower Bay Ln (Progreso)
|
4 BR | 3 BA | 2 GR | 2,098 SQ FT | $314,290 |
 19623 Albany Oaks Ln (Portland)
19623 Albany Oaks Ln (Portland)
|
3 BR | 2 BA | 2 GR | 1,767 SQ FT | $327,250 |
| Name | Specs | Price |
Whitney Plan
Price from: $417,990Please call us for updated information!
YOU'VE GOT QUESTIONS?
REWOW () CAN HELP
Whitney Plan Info
The Whitney 2 story plan, featuring approximately 3228 sq. ft., is a home with 4 bedrooms, 4 bathrooms, and a 3-car attached garage. Features include a formal dining room, and game room.
Green Program
Energy-Efficient Eco Smart Homes Learn more
Community Info
New homebuyers searching for the perfect mix of family-friendly amenities and a convenient Houston-area location can have their needs met with the new homes for sale at Grand Mission Estates in Richmond, TX. This established master-planned community provides recreation opportunities for all members of the family, regardless of age or size. Residents have access to two recreation centers – one with a Jr. Olympic sized pool, slides, and kid-friendly water spray park, the other with a lap pool overlooking the community lake. Additional on-site amenities include a fitness center, media center, clubhouse, biking and hiking trails, and sport courts. An exclusive exit onto the Westpark Tollway allows residents to take full advantage of the nearby shopping malls, grocery stores, golf courses, restaurants, and entertainment facilities in the area. Excellent highway access also means the various employers in Downtown Houston are less than a 30-minute commute from the community. Each new home in the community is built with our comprehensive Eco Smart technology for eco-friendly living. Learn more about the new home designs available from Coventry Homes in Grand Mission Estates today! More Info About Grand Mission Estates 40'
Coventry Homes is part of the McGuyer Homebuilders, Inc. (MHI) family of builders, which has built more than 50,000 homes in the four major Texas markets – Houston, Dallas-Fort Worth, Austin and San Antonio – since 1988 and is consistently ranked among the nation's top homebuilders. Stunning homes coupled with unparalleled functionality and livability are trademarks of Coventry Homes' exceptional award-winning designs. Adding to that excellence in craftsmanship is a reputation for flexibility to easily meet buyer needs, as well as a deep commitment to customer service, a pledge that consistently earns the company a 98 percent customer recommendation rating. Coventry Homes offers an array of innovative floor plan designs, and its “Built Around You” philosophy allows buyers to customize their homes for their own individual tastes and needs. For more information, visit www.coventryhomes.com.
Amenities
Area Schools
- Ft Bend ISD
- Juan Seguin Elementary School
- David Crockett Middle School
- George Bush High School
Actual schools may vary. Contact the builder for more information.
- Fort Bend ISD
Local Points of Interest
- Westpark Tollway offers easy access to the Galleria area, Greenway Plaza and the Westchase District
- For those who enjoy a game of golf, there are several golf courses in the area: Meadowbrook Farms, Falcon Point, and Willow Fork
- Lake
Social Activities
- Close proximity to shopping (First Colony Mall, West Oaks Mall and Katy Mills Mall), grocery stores and restaurants
- Club House
Health and Fitness
- A 5,500 sq. ft. Recreation clubhouse includes: a grand room, a media center, fitness center and children's playroom; Jr. Olympic size pool, 18 ft. dual chute slide, and kid's water spray park
- Hiking and biking trail system, and multiple soccer fields
- Pool
- Trails
- Basketball
- Soccer
Community Services & Perks
- Master-planned community located on FM 1093 in Richmond
- Easy access to the Grand Parkway and the West Park Tollway with an exclusive exit - Grand Mission Blvd.
- Play Ground
- Community Center










