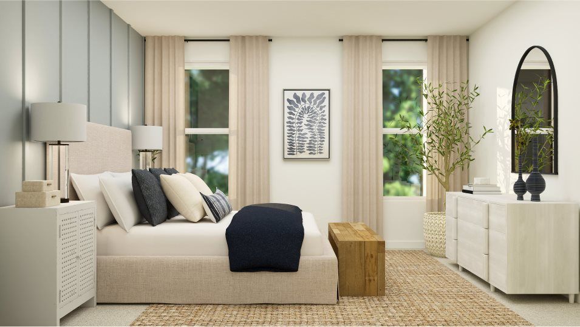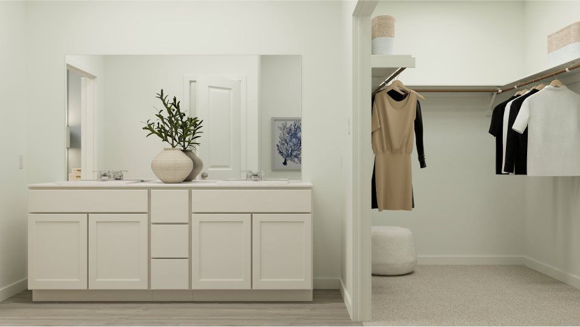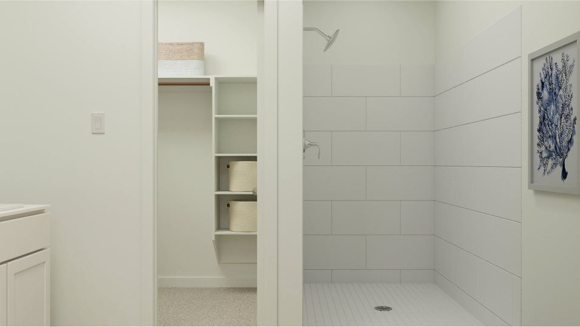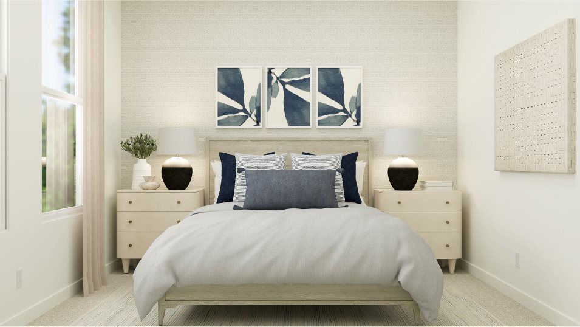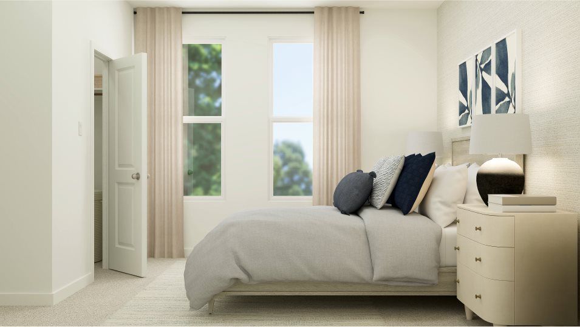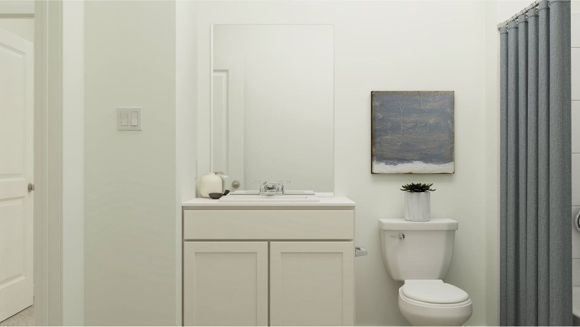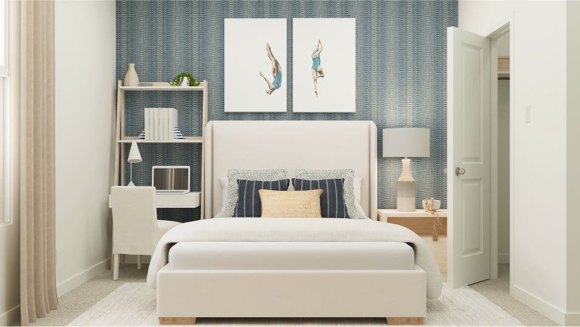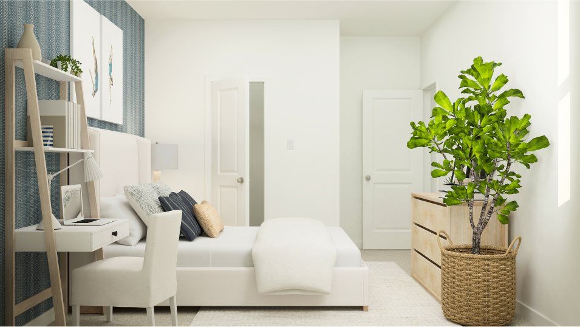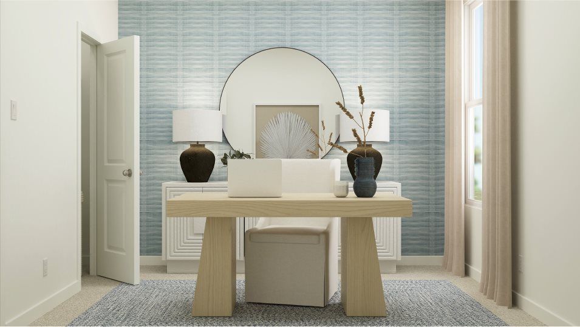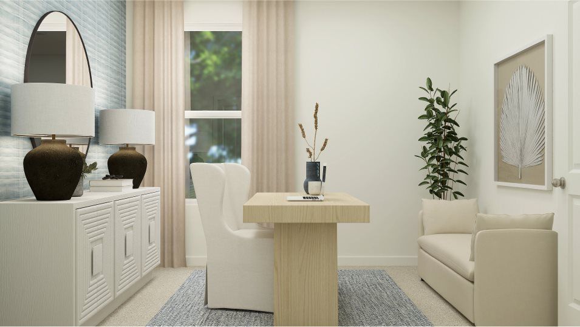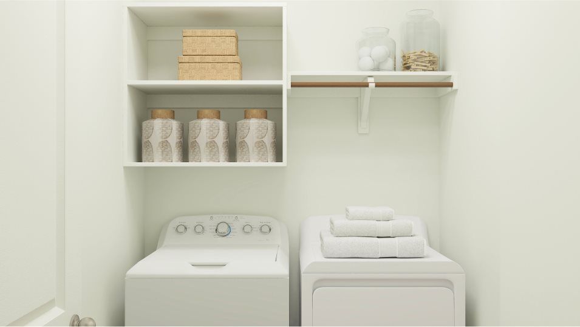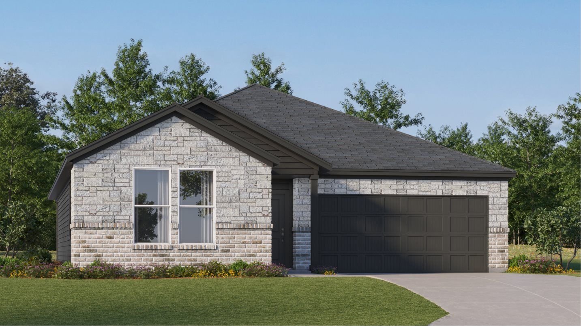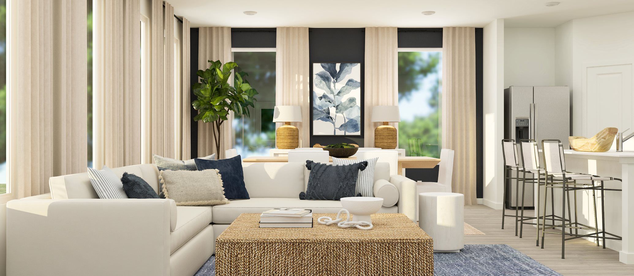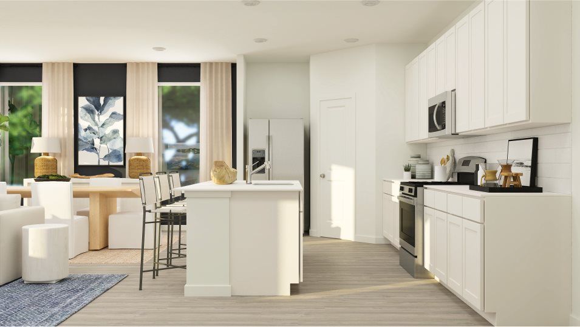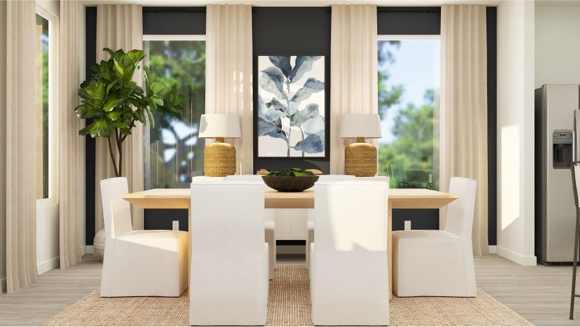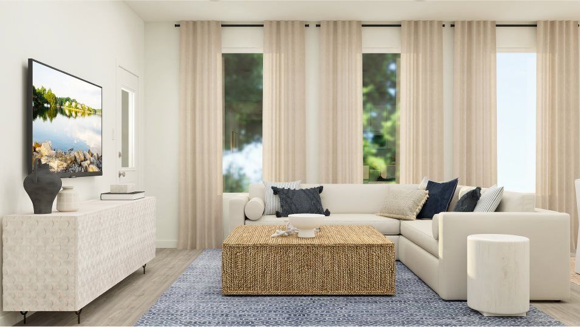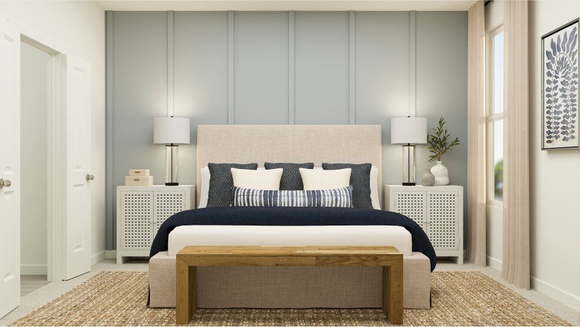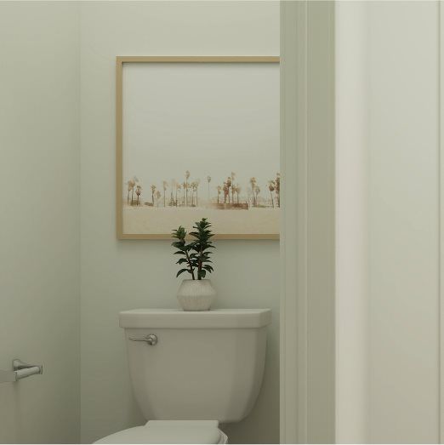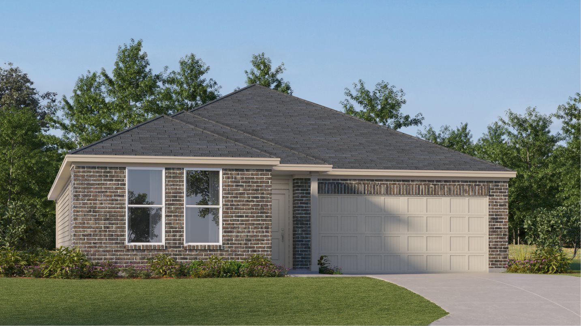Related Properties in This Community
| Name | Specs | Price |
|---|---|---|
 Frey
Frey
|
$270,990 | |
 Joplin
Joplin
|
$288,990 | |
 Hendrix
Hendrix
|
$303,990 | |
 20086 Wade Hampton Drive (Tyler)
20086 Wade Hampton Drive (Tyler)
|
3 BR | 2 BA | 2 GR | 1,553 SQ FT | $212,372 |
 Yellowstone Plan
Yellowstone Plan
|
3 BR | 2.5 BA | 2 GR | 2,109 SQ FT | $230,990 |
 Wilson Plan
Wilson Plan
|
4 BR | 2 BA | 2 GR | 1,761 SQ FT | $209,990 |
 Tyler Plan
Tyler Plan
|
3 BR | 2 BA | 2 GR | 1,553 SQ FT | $194,990 |
 Truman Plan
Truman Plan
|
3 BR | 2 BA | 2 GR | 1,681 SQ FT | $199,990 |
 Roosevelt Plan
Roosevelt Plan
|
3 BR | 2.5 BA | 2 GR | 1,880 SQ FT | $217,990 |
 Polk Plan
Polk Plan
|
4 BR | 2.5 BA | 2 GR | 2,366 SQ FT | $244,990 |
 Palo Duro Plan
Palo Duro Plan
|
3 BR | 2.5 BA | 2 GR | 1,864 SQ FT | $217,990 |
 Monroe Plan
Monroe Plan
|
3 BR | 2 BA | 2 GR | 1,433 SQ FT | $191,990 |
 Harrison Plan
Harrison Plan
|
3 BR | 2 BA | 2 GR | 2,007 SQ FT | $237,990 |
 20126 Wade Hampton Drive (Harrison)
20126 Wade Hampton Drive (Harrison)
|
3 BR | 2 BA | 2 GR | 2,007 SQ FT | $260,061 |
 20106 Wade Hampton Drive (Wilson)
20106 Wade Hampton Drive (Wilson)
|
4 BR | 2 BA | 2 GR | 1,761 SQ FT | $226,516 |
 20096 Wade Hampton Drive (Roosevelt)
20096 Wade Hampton Drive (Roosevelt)
|
3 BR | 2.5 BA | 2 GR | 1,880 SQ FT | $238,244 |
 20065 Wade Hampton Drive (Truman)
20065 Wade Hampton Drive (Truman)
|
3 BR | 2 BA | 2 GR | 1,681 SQ FT | $217,414 |
| Name | Specs | Price |
Walsh
Price from: $281,990Please call us for updated information!
YOU'VE GOT QUESTIONS?
REWOW () CAN HELP
Home Info of Walsh
This single-story home shares an open layout between the kitchen, nook and family room for easy entertaining, along with access to the covered patio for year-round outdoor lounging. A luxe owner's suite is at the back of the home and comes complete with an en-suite bathroom and walk-in closet, while three secondary bedrooms are near the front of the home, ideal for household members and overnight guests.
Home Highlights for Walsh
Information last updated on June 16, 2025
- Price: $281,990
- 1859 Square Feet
- Status: Plan
- 4 Bedrooms
- 2 Garages
- Zip: 77327
- 2 Bathrooms
- 1 Story
Living area included
- Dining Room
- Living Room
Plan Amenities included
- Primary Bedroom Downstairs
Community Info
Grand Oaks Preserve is a new community of single-family homes offering a laid-back, rural lifestyle in charming Cleveland, TX. Residents will be a short drive from shopping and dining options at the Cleveland Town Center, and golf lovers will enjoy convenient access to lush greens at The Golf Club at The Grand. Eligible students will attend desirable schools within the Cleveland Independent School District.
Testimonials
"Our Lennar home has surpassed our expectations. We couldn't be happier with our Lennar home. The workmanship and materials are of good quality, no shortcuts were taken in this home."
The Figgs - Cypress, TX
4/27/2015
"As a Marine Corps Veteran I love how simple the process is. To be honest, Lennar has me spoiled so if I ever wanted another home it will be with Lennar."
William P. - Houston, TX
4/27/2015
"Extremely well built. Customer care was very knowledgeable and responsive. Floor plans were awesome."
Jeffrey Helper - Houston, TX
4/27/2015
