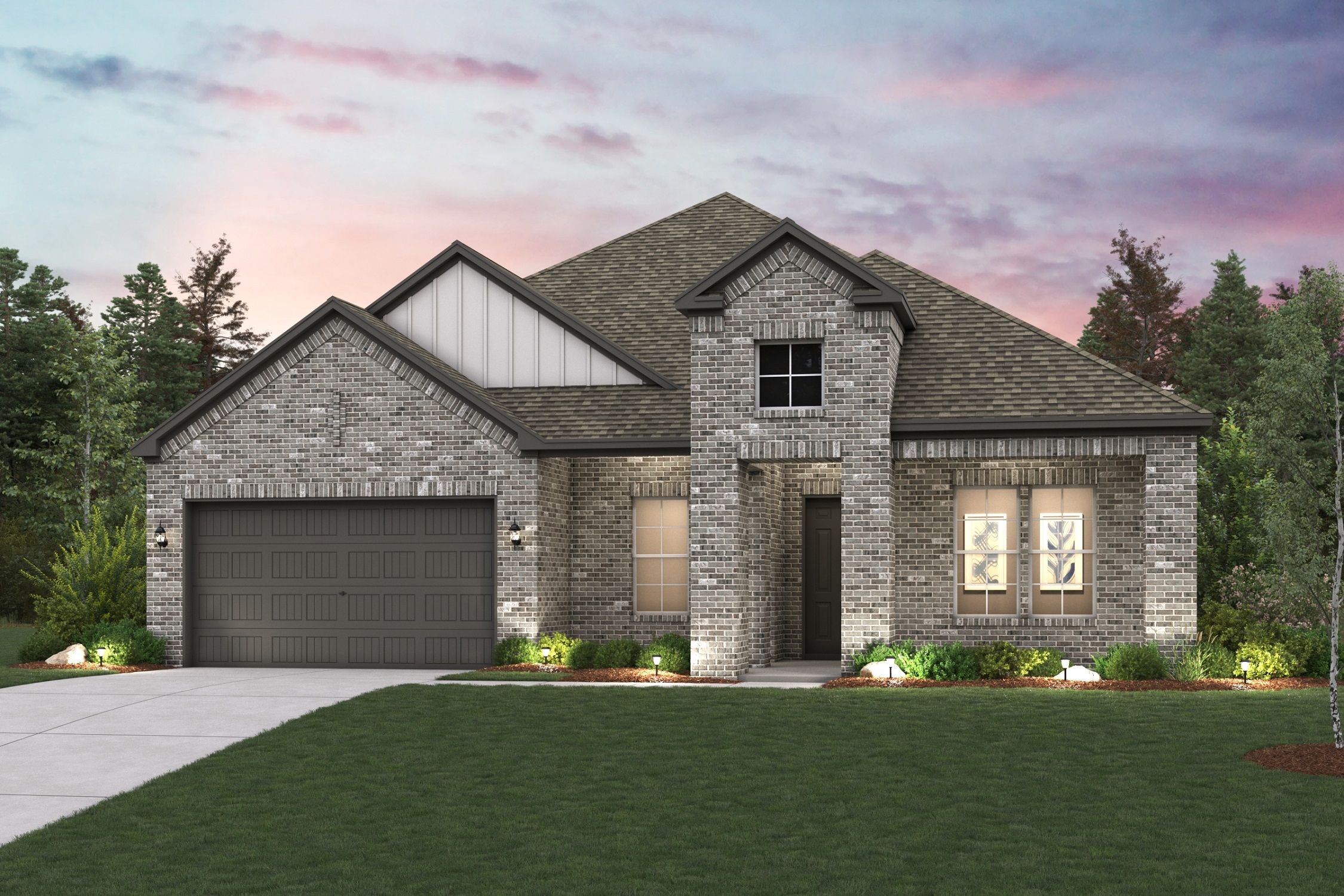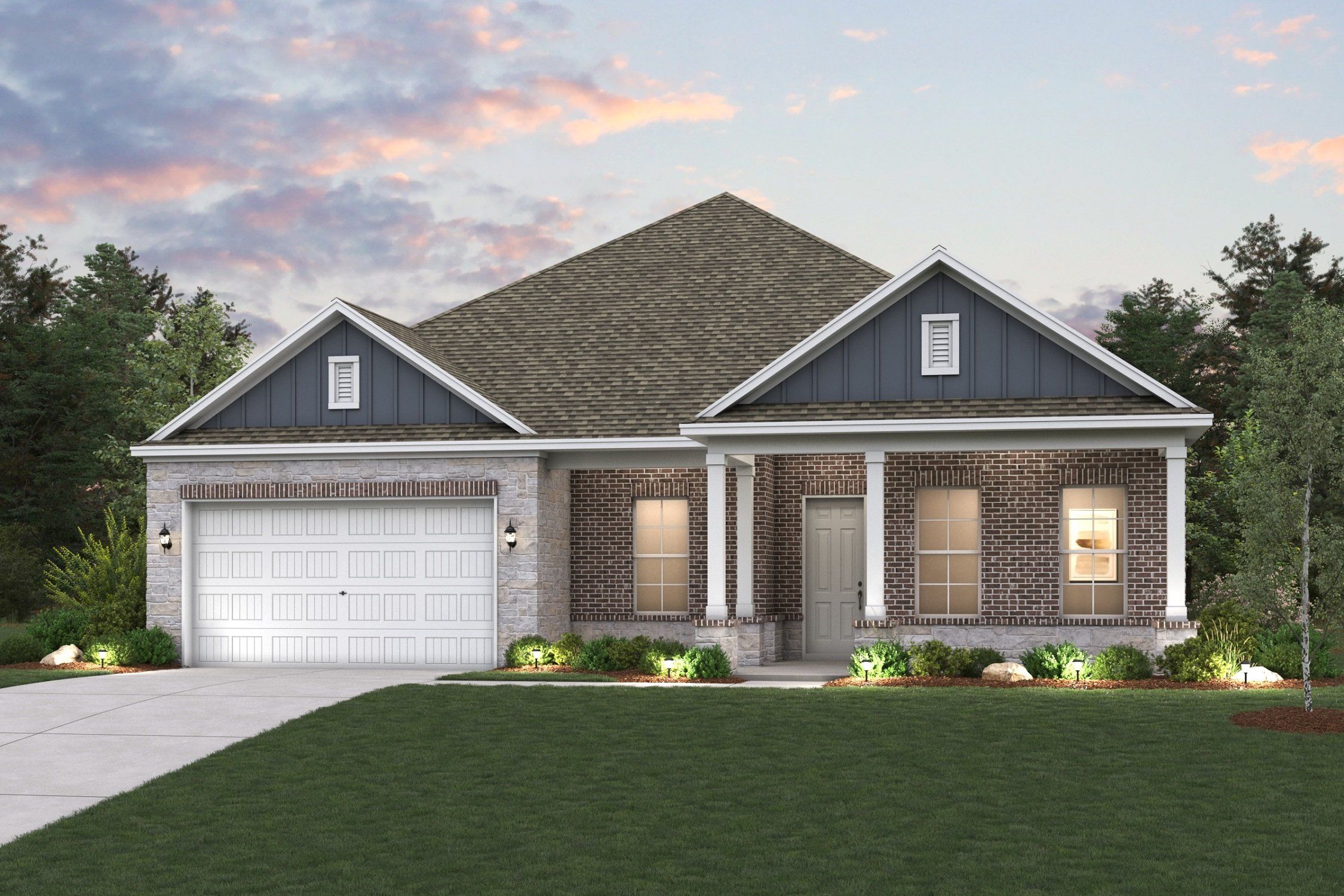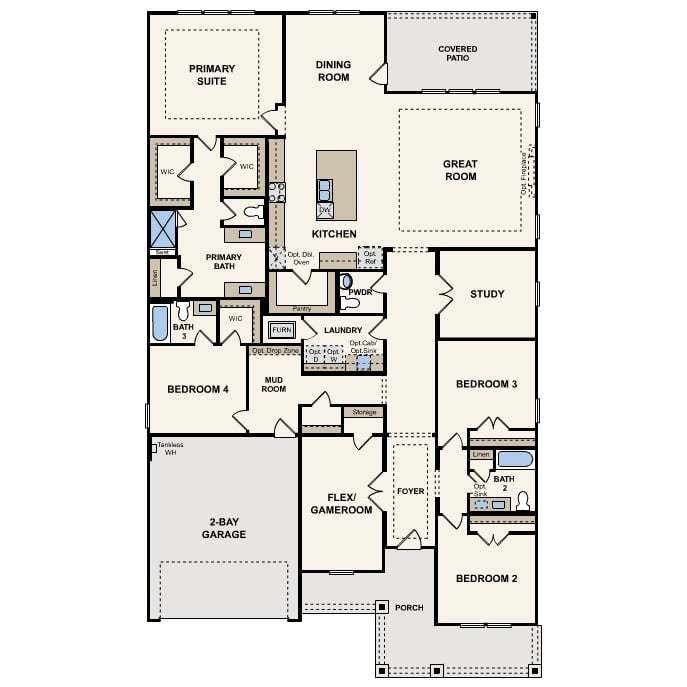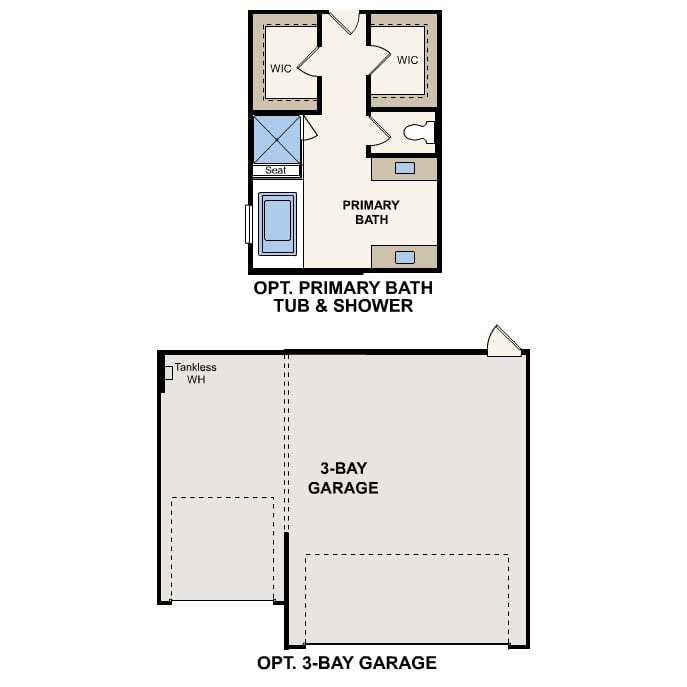Related Properties in This Community
| Name | Specs | Price |
|---|---|---|
 Greycliff
Greycliff
|
Price Not Available | |
 Barcelona
Barcelona
|
$488,105 | |
 Aegean
Aegean
|
$450,990 | |
 Malmo
Malmo
|
$493,990 | |
 QUAIL RIDGE
QUAIL RIDGE
|
$294,990 | |
 PRESCOTT
PRESCOTT
|
$239,888 | |
 EDINBURG
EDINBURG
|
$296,990 | |
 CAMBRIA
CAMBRIA
|
$280,990 | |
 CORYELL
CORYELL
|
$275,990 | |
 Vilano Plan
Vilano Plan
|
3 BR | 2 BA | 2 GR | 2,284 SQ FT | $370,900 |
 Tybee Plan
Tybee Plan
|
4 BR | 2.5 BA | 2 GR | 2,664 SQ FT | $387,900 |
 Sumlin Plan
Sumlin Plan
|
4 BR | 4 BA | 3 GR | 3,329 SQ FT | $441,900 |
 San Pablo Plan
San Pablo Plan
|
4 BR | 2.5 BA | 3 GR | 2,462 SQ FT | $392,900 |
 Marshall Plan
Marshall Plan
|
4 BR | 3 BA | 3 GR | 2,953 SQ FT | $417,900 |
 Lockwood Plan
Lockwood Plan
|
3 BR | 2 BA | 2 GR | 2,046 SQ FT | $342,900 |
 Hilton Plan
Hilton Plan
|
3 BR | 2 BA | 2 GR | 2,395 SQ FT | $354,900 |
 Heron Plan
Heron Plan
|
4 BR | 2 BA | 2 GR | 1,998 SQ FT | $335,900 |
 Grayton Plan
Grayton Plan
|
4 BR | 3 BA | 3 GR | 2,589 SQ FT | $398,900 |
 Egret Plan
Egret Plan
|
4 BR | 2.5 BA | 2 GR | 2,568 SQ FT | $376,900 |
 Crane Plan
Crane Plan
|
4 BR | 3 BA | 2 GR | 2,293 SQ FT | $350,900 |
 Cormorant Plan
Cormorant Plan
|
4 BR | 2.5 BA | 2 GR | 2,742 SQ FT | $390,900 |
 Buchanan Plan
Buchanan Plan
|
3 BR | 2.5 BA | 2 GR | 2,752 SQ FT | $407,900 |
| Name | Specs | Price |
CHATFIELD
Price from: Price Not AvailablePlease call us for updated information!
YOU'VE GOT QUESTIONS?
REWOW () CAN HELP
Home Info of CHATFIELD
Meet the Chatfield! This single-story plan boasts an open-concept layout on the main floor, with an airy great room overlooking a dining area and a kitchen with a multifunctional island. Whether you're having guests over for a gathering or just kicking back and relaxing, it's an ideal floor plan for comfortable everyday living. When you're ready to rest, you'll find the serene primary suite right off the great room, featuring a luxurious walk-in closet and a private bath with a walk-in shower and dual vanities. Three additional bedrooms offer roomy, relaxing spaces, while a versatile flex room completes this stylish, inviting home. Options: 3rd Garage Bay
Home Highlights for CHATFIELD
Information last updated on June 06, 2025
- 3001 Square Feet
- Status: Plan
- 4 Bedrooms
- 2 Garages
- Zip: 77535
- 2.5 Bathrooms
Community Info
Introducing new construction homes in Mont Belvieu, TX, at Grand Oaks! This stellar community offers small town charm with easy access to Baytown and 35 miles from Houston in the award winning Barbers Hill ISD. Offering single-family floor plans on oversized homesites with sought-after open layouts and exciting included features like covered patios, seperate tub and showers, and smart home tech, Grand Oaks is a wonderful place to put down roots with scenic ponds and offers no MUD tax. We’d love to help you find your dream home here-contact us and start your homebuying journey!




