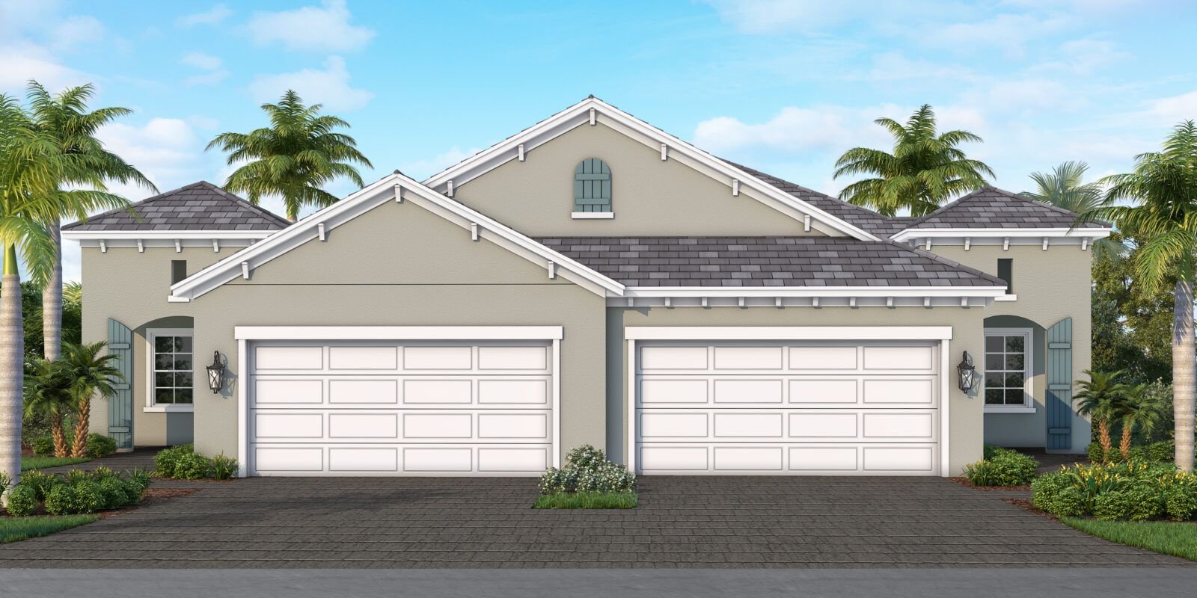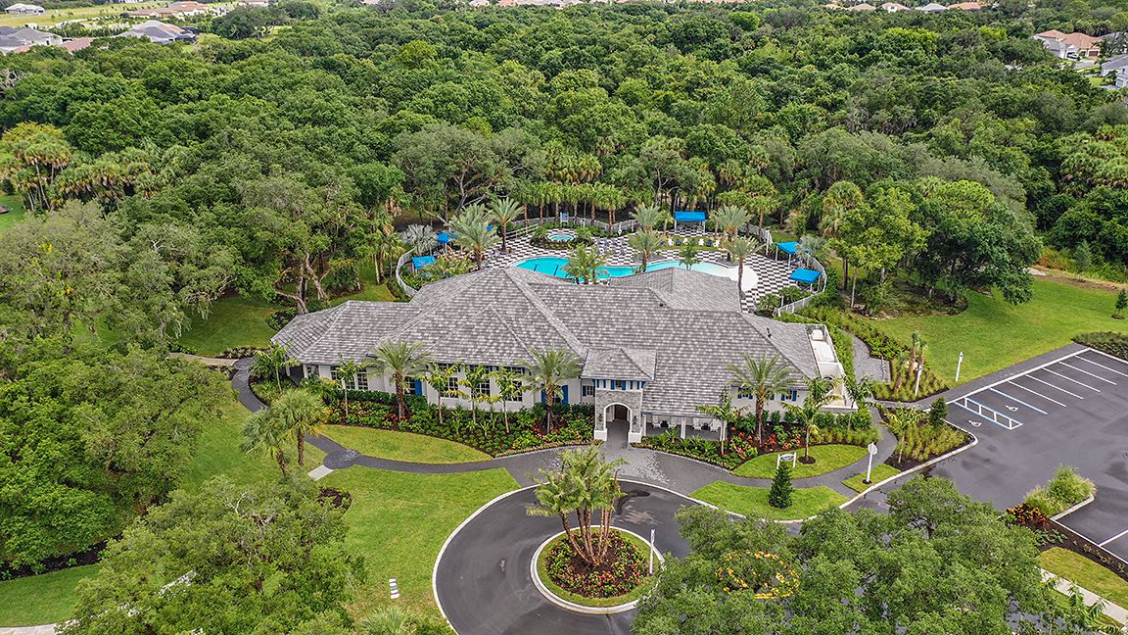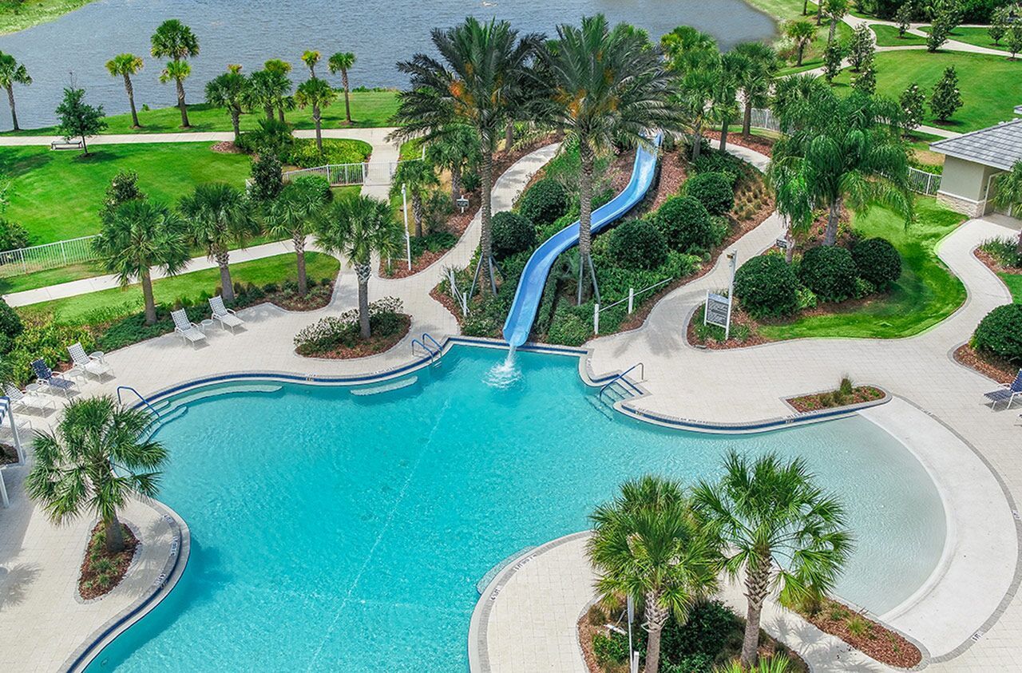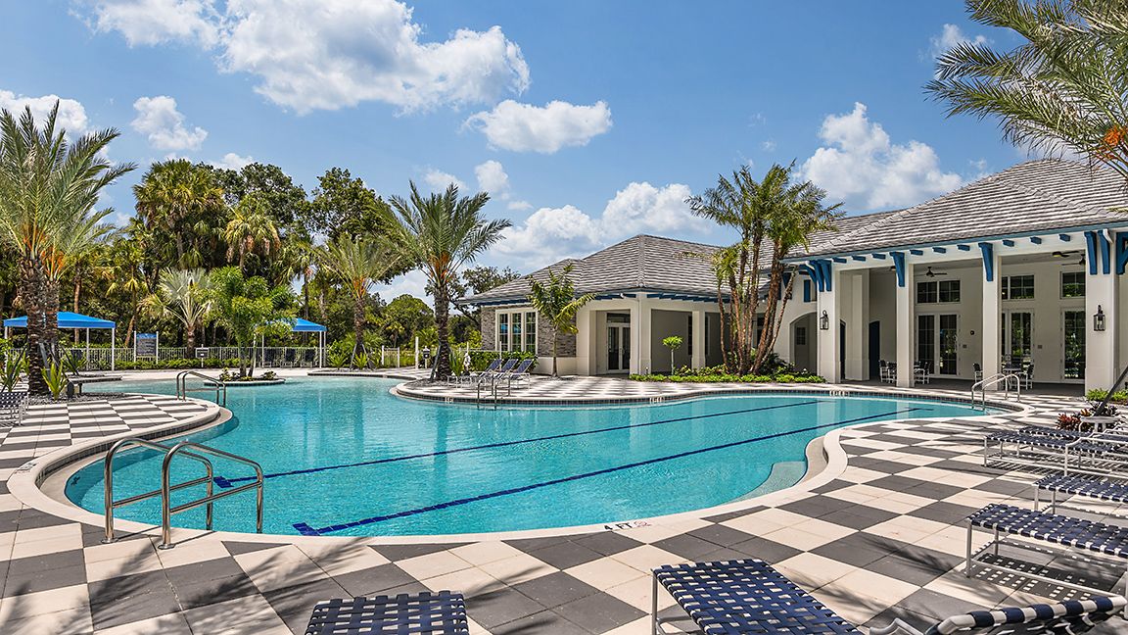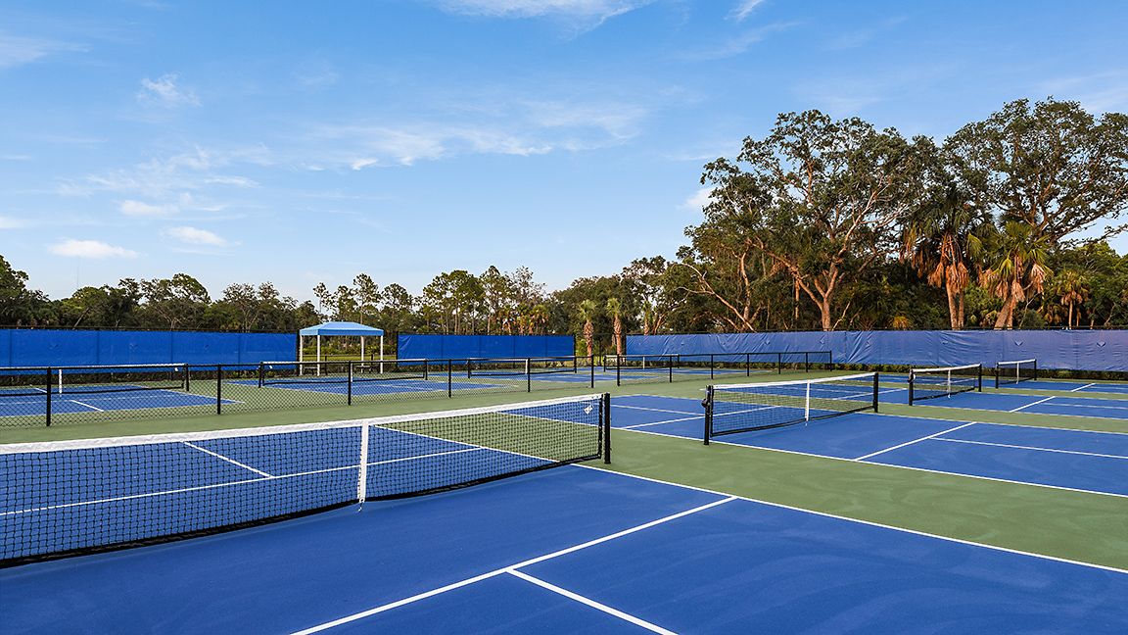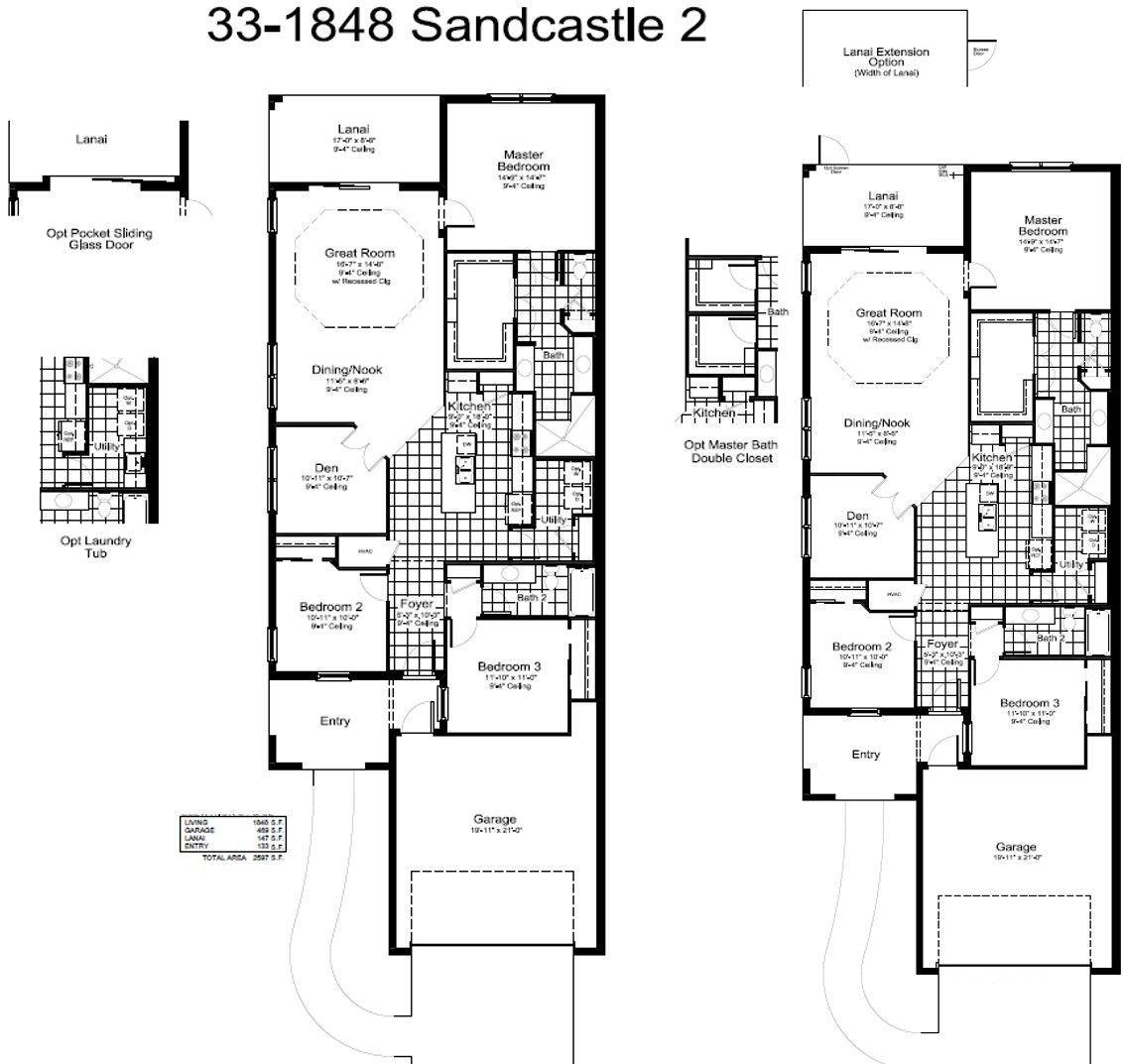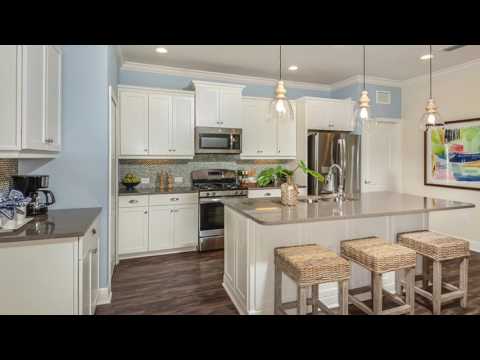Related Properties in This Community
| Name | Specs | Price |
|---|---|---|
 Sanibel 2
Sanibel 2
|
$631,990 | |
 Santa Catalina
Santa Catalina
|
$757,990 | |
 Tidewinds 2
Tidewinds 2
|
$375,990 | |
 Kiawah 2
Kiawah 2
|
$678,990 | |
 21037 Frostproof Way (Sea Mist)
21037 Frostproof Way (Sea Mist)
|
3 BR | 2.5 BA | 3 GR | 2,427 SQ FT | $950,990 |
 12689 Palatka Drive (Sandcastle)
12689 Palatka Drive (Sandcastle)
|
3 BR | 2 BA | 2 GR | 1,842 SQ FT | $622,990 |
 12685 Palatka Drive (Tidewinds)
12685 Palatka Drive (Tidewinds)
|
2 BR | 2 BA | 2 GR | 1,632 SQ FT | $593,990 |
 12408 Destin Loop (Kiawah)
12408 Destin Loop (Kiawah)
|
4 BR | 3 BA | 3 GR | 2,907 SQ FT | $1,133,990 |
 White Star Plan
White Star Plan
|
3 BR | 2.5 BA | 2 GR | 2,064 SQ FT | $386,990 |
 Tidewinds Plan
Tidewinds Plan
|
2 BR | 2 BA | 2 GR | 1,632 SQ FT | $478,990 |
 Sea Star Plan
Sea Star Plan
|
3 BR | 2 BA | 3 GR | 2,379 SQ FT | $650,990 |
 Sea Mist Plan
Sea Mist Plan
|
3 BR | 2.5 BA | 3 GR | 2,427 SQ FT | $656,990 |
 Savannah 2 Plan
Savannah 2 Plan
|
4 BR | 3 BA | 3 GR | 2,868 SQ FT | $777,990 |
 Sanibel Plan
Sanibel Plan
|
3 BR | 3 BA | 3 GR | 2,453 SQ FT | $744,990 |
 Sandcastle Plan
Sandcastle Plan
|
3 BR | 2 BA | 2 GR | 1,842 SQ FT | $493,990 |
 Meadow Brook Plan
Meadow Brook Plan
|
3 BR | 2 BA | 3 GR | 2,014 SQ FT | $388,990 |
 Laurel 2 Plan
Laurel 2 Plan
|
3 BR | 2.5 BA | 2 GR | 2,732 SQ FT | $420,990 |
 Kiawah Plan
Kiawah Plan
|
4 BR | 3 BA | 3 GR | 2,907 SQ FT | $793,990 |
 Fresh Spring Plan
Fresh Spring Plan
|
3 BR | 2 BA | 2 GR | 1,812 SQ FT | $353,990 |
 Endless Summer 3 Plan
Endless Summer 3 Plan
|
3 BR | 2 BA | 2 GR | 2,181 SQ FT | $629,990 |
 Captiva Plan
Captiva Plan
|
3 BR | 3 BA | 3 GR | 2,698 SQ FT | $768,990 |
 Bright Meadow Plan
Bright Meadow Plan
|
3 BR | 2 BA | 3 GR | 2,288 SQ FT | $645,990 |
 Tidewinds
Tidewinds
|
2 Beds| 2 Full Baths| 1632 Sq.Ft | $430,990 |
 Sandcastle
Sandcastle
|
3 Beds| 2 Full Baths| 1842 Sq.Ft | $450,990 |
 (Contact agent for address) Captiva
(Contact agent for address) Captiva
|
3 Beds| 3 Full Baths| 2698 Sq.Ft | $557,990 |
 White Star
White Star
|
3 Beds| 2 Full Baths, 1 Half Bath| 2064 Sq.Ft | $336,990 |
 Sea Star
Sea Star
|
3 Beds| 2 Full Baths| 2379 Sq.Ft | $587,990 |
 Sea Mist
Sea Mist
|
3 Beds| 2 Full Baths, 1 Half Bath| 2427 Sq.Ft | $593,990 |
 Savannah 2
Savannah 2
|
4 Beds| 3 Full Baths| 2868 Sq.Ft | $665,990 |
 Sanibel
Sanibel
|
3 Beds| 3 Full Baths| 2453 Sq.Ft | $401,990 |
 Meadow Brook
Meadow Brook
|
3 Beds| 2 Full Baths| 2014 Sq.Ft | $555,990 |
 Laurel 2
Laurel 2
|
3 Beds| 2 Full Baths, 1 Half Bath| 2732 Sq.Ft | $377,990 |
 Kiawah
Kiawah
|
4 Beds| 3 Full Baths| 2907 Sq.Ft | $896,990 |
 Fresh Spring
Fresh Spring
|
3 Beds| 2 Full Baths| 1812 Sq.Ft | $309,990 |
 Endless Summer 3
Endless Summer 3
|
3 Beds| 2 Full Baths| 2181 Sq.Ft | $359,990 |
 Captiva
Captiva
|
3 Beds| 3 Full Baths| 2698 Sq.Ft | $635,990 |
 (Contact agent for address) White Star
(Contact agent for address) White Star
|
3 Beds| 2 Full Baths, 1 Half Bath| 2064 Sq.Ft | $427,990 |
 (Contact agent for address) Sea Mist
(Contact agent for address) Sea Mist
|
3 Beds| 2 Full Baths, 1 Half Bath| 2427 Sq.Ft | $474,990 |
 (Contact agent for address) Sandcastle
(Contact agent for address) Sandcastle
|
3 Beds| 2 Full Baths| 1842 Sq.Ft | $391,990 |
 (Contact agent for address) Meadow Brook
(Contact agent for address) Meadow Brook
|
3 Beds| 2 Full Baths, 1 Half Bath| 2014 Sq.Ft | $416,990 |
 (Contact agent for address) Bright Meadow
(Contact agent for address) Bright Meadow
|
3 Beds| 2 Full Baths, 1 Half Bath| 2288 Sq.Ft | $534,990 |
| Name | Specs | Price |
Sandcastle 2
Price from: $395,990
YOU'VE GOT QUESTIONS?
REWOW () CAN HELP
Home Info of Sandcastle 2
*Base price does not include the homesite premium or design options.* Encapsulating 1,848 sq. ft. of living space the Sandcastle 2 is Neal Communitiesand#8217; largest villa home design with 3 bedrooms, 2 baths, and a 2-car garage. A large island and plenty of counter space can be found in the well-appointed kitchen, overlooking the spacious great room and dining area. A separate den is tucked away between the second and third bedrooms, ideal for enjoying drinks with friends and family during the evening. Any time of the day, you can retreat to the master bedroom featuring an oversized walk-in closet, dual sinks and separate water closet. A scenic outdoor lanai completes this floor plan. Find out more about Grand Palm in Venice and the Sandcastle 2 floor plan. Come by or call to schedule an appointment today.
Home Highlights for Sandcastle 2
Information last checked by REWOW: October 09, 2025
- Price from: $395,990
- 1848 Square Feet
- Status: Plan
- 3 Bedrooms
- 2 Garages
- Zip: 34293
- 2 Bathrooms
- 1 Story
Living area included
- Bonus Room
- Dining Room
- Guest Room
- Living Room
- Office
- Sun Room
Plan Amenities included
- Primary Bedroom Downstairs
Community Info
Grand Palm is truly a one-of-a-kind community! This beautiful, amenity rich, nature-focused community in Venice, Florida is exactly what resort living should be like. Residents enjoy easy access to downtown Venice and beaches (20 minutes away) and a multitude of activities right in their own backyard with an on-site activities coordinator, state-of-the-art fitness facility, and large, resort-style pool with water slide. This Neal community also offers easy access to the Wellen Park area, providing homeowners with no shortage of dining and entertainment venues to explore daily. Homeowners at Grand Palm also have access to a fitness pool for swimming laps or water aerobics and miles of walking and bicycle trails with bike racks. Enjoy the views from private Lookout Point Island or play with your furry friends at the Big Bark and Playful Paws dog parks. Sports enthusiasts will enjoy the basketball, tennis, bocce ball, pickleball and volleyball courts, plus a large, grass field is perfect for playing baseball or kickball. Kids will love the children’s splash park, along with the Adventure Playground and four square courts. Make a visit to Grand Palm today to tour our model homes and see all of the incredible community amenities. Grand Palm is truly a gem for all ages in Venice! Visit Grand Palm today to tour our model homes and see all of the incredible community amenities. Call for more information and to schedule an appointment.
Actual schools may vary. Contact the builder for more information.
Amenities
-
Health & Fitness
- Tennis
- Pool
- Trails
- Volleyball
- Basketball
- Fitness Center
- Pickleball Courts
- Two Dog Parks
-
Community Services
- Playground
- Park
-
Social Activities
- Club House
- Activities Coordinator
Area Schools
-
Sarasota County School District
- Taylor Ranch Elementary School
- Venice Middle School
- Venice High School
Actual schools may vary. Contact the builder for more information.
Testimonials
"Just a quick note to tell you what a pleasure all your people have been to work with. As you know it is a little more complicated to do this long distance and they have made it as stress free as they could."
L. R., Jr.
10/28/2013
"Thank you for a job well done. We love our home. We also wanted to compliment you on the fine staff."
Rick, Chris & Jordan P.
10/28/2013
"I only wish we needed another house built because we would use you in a second. I will tell all my friends what an excellent job you have done and believe me; you have hired the best people."
Carl and Marie S.
10/28/2013
