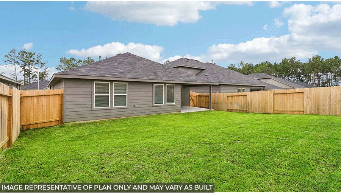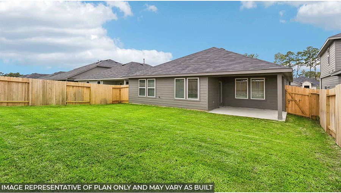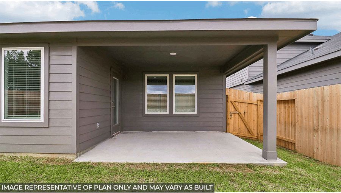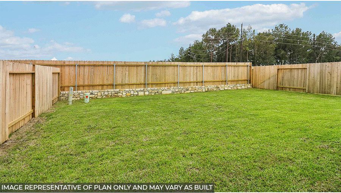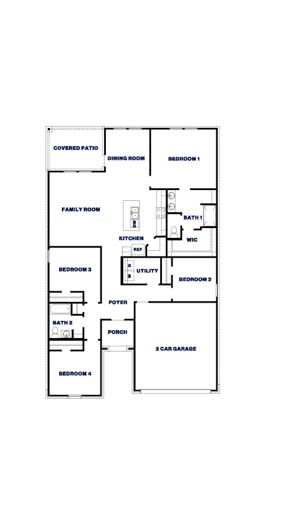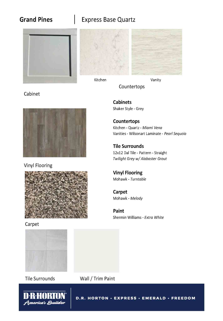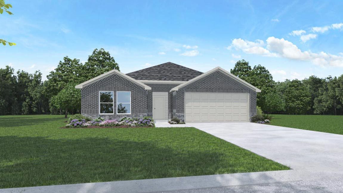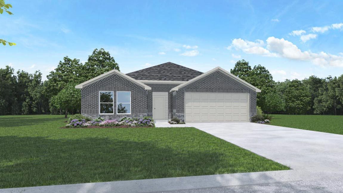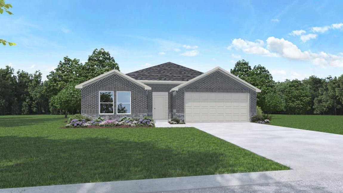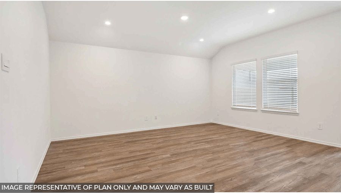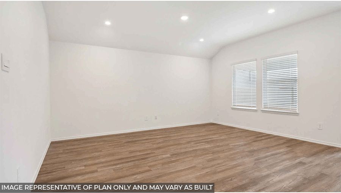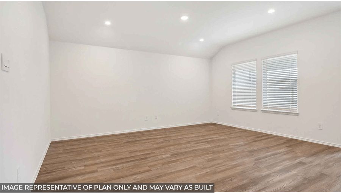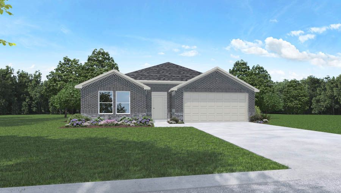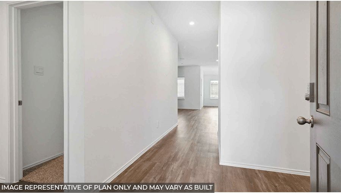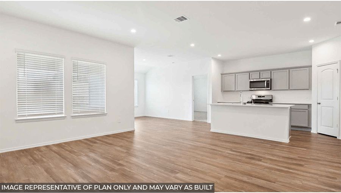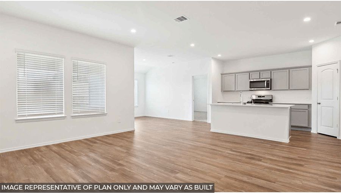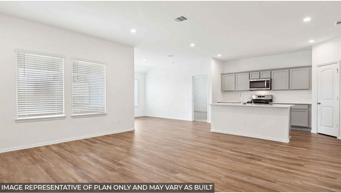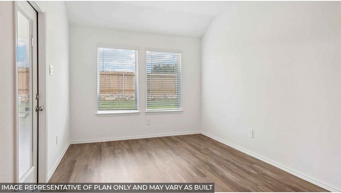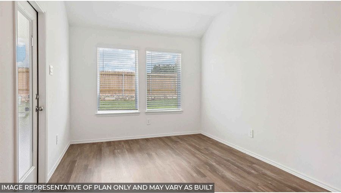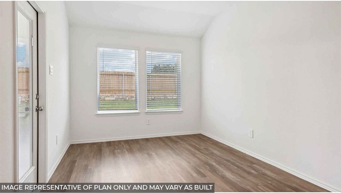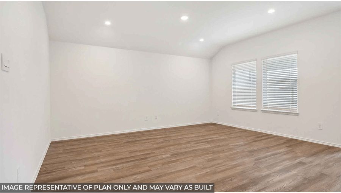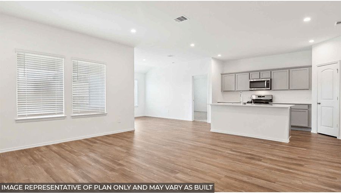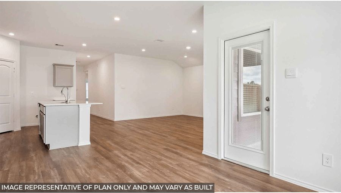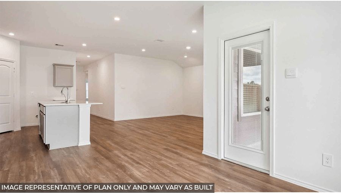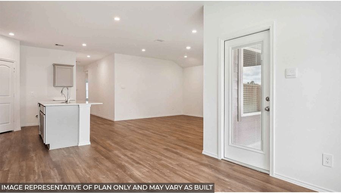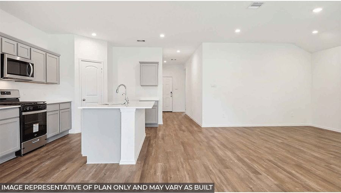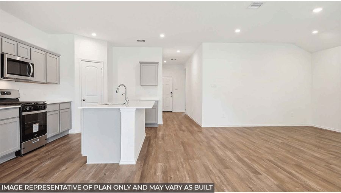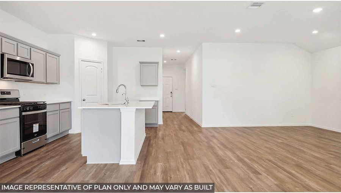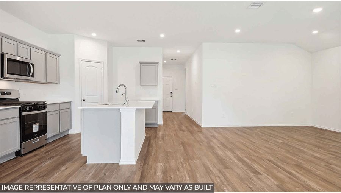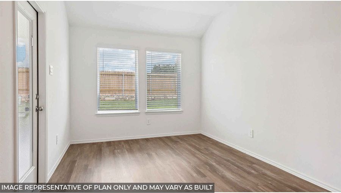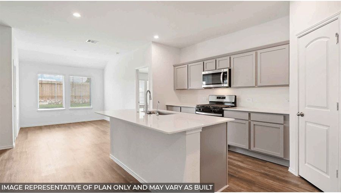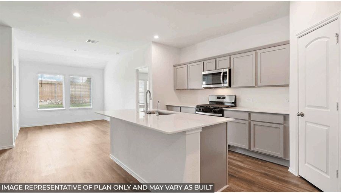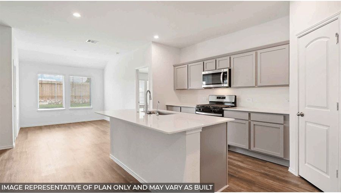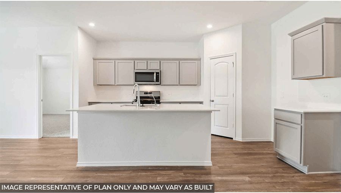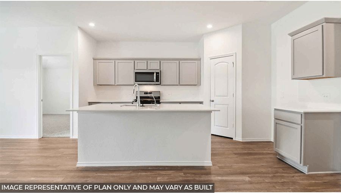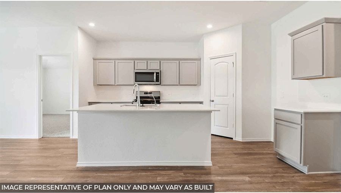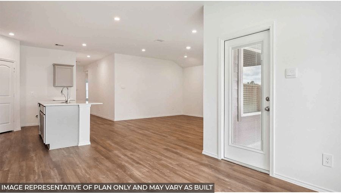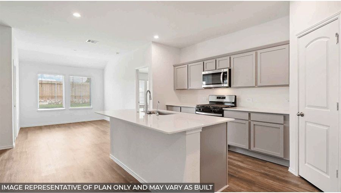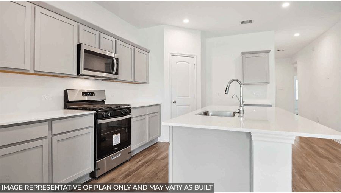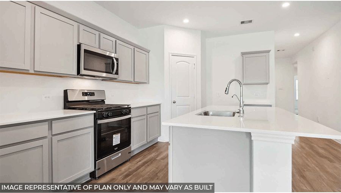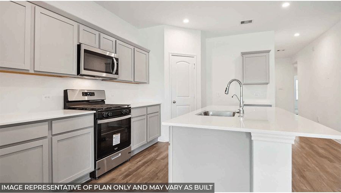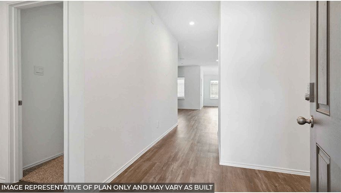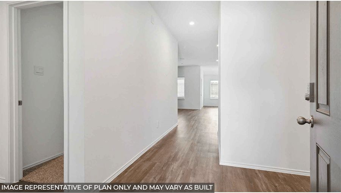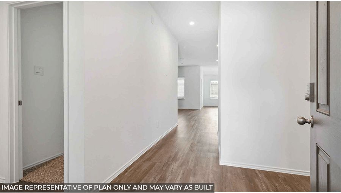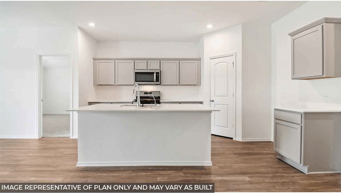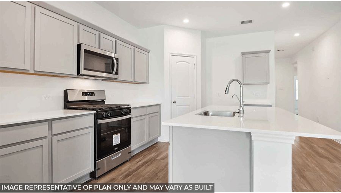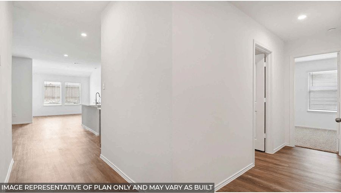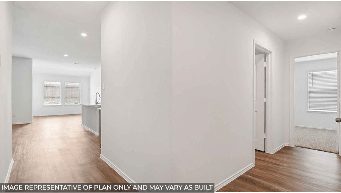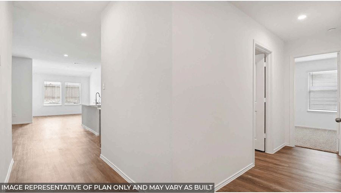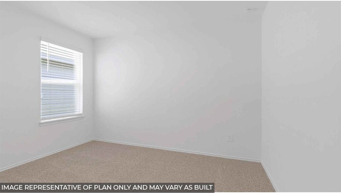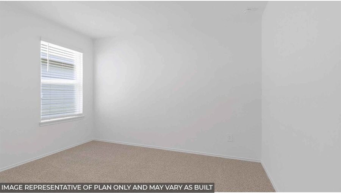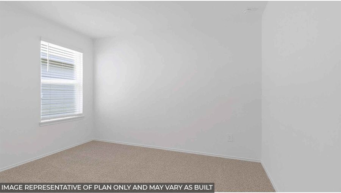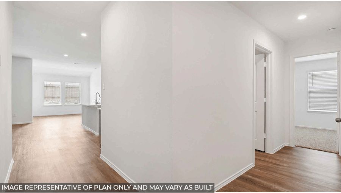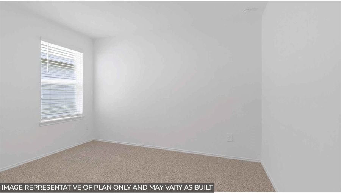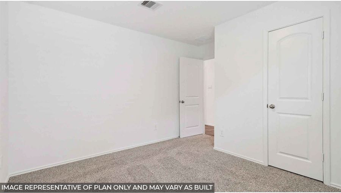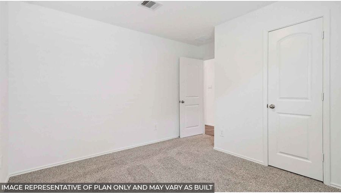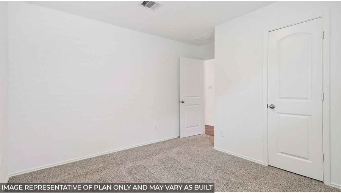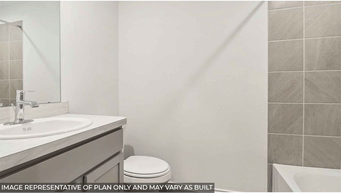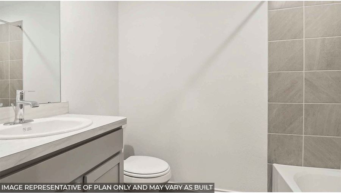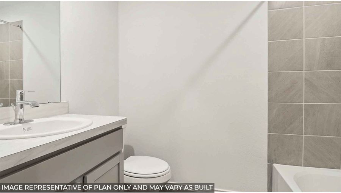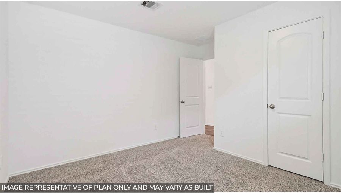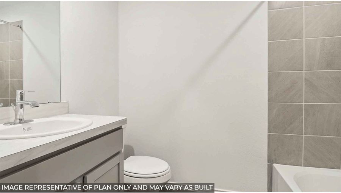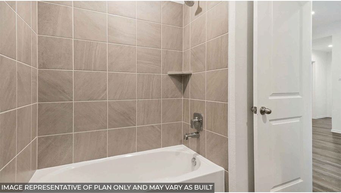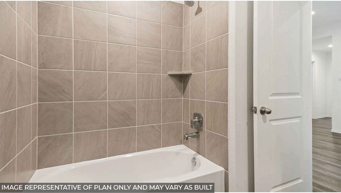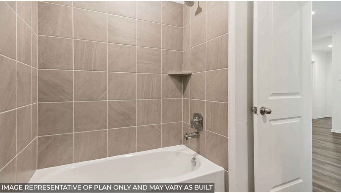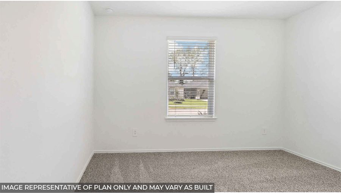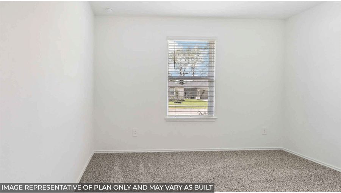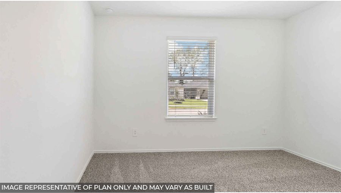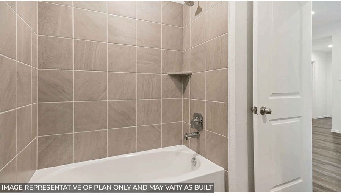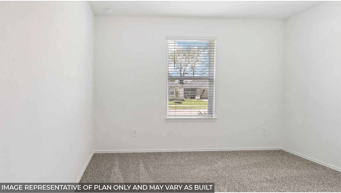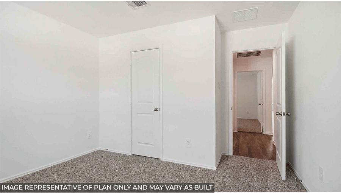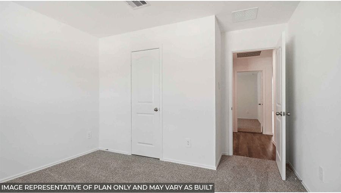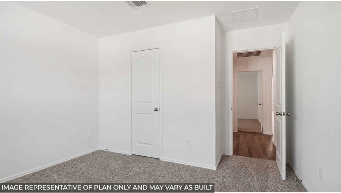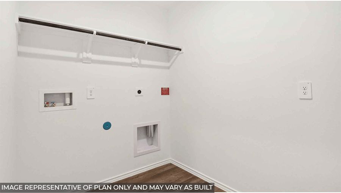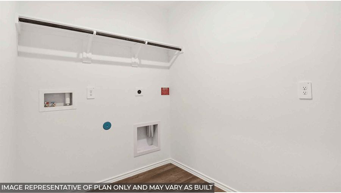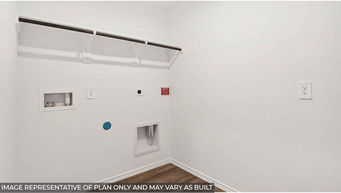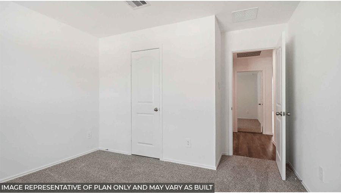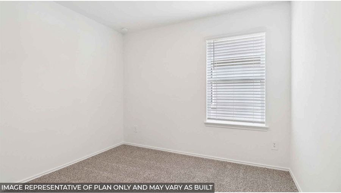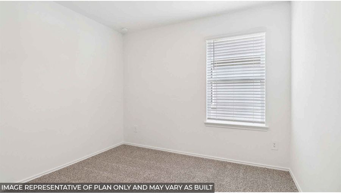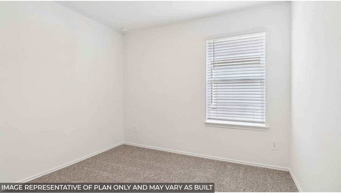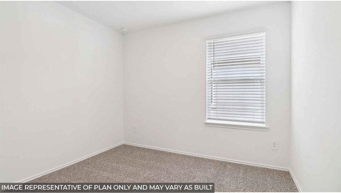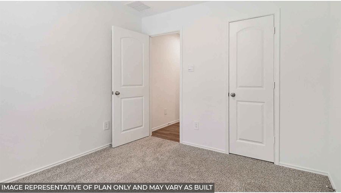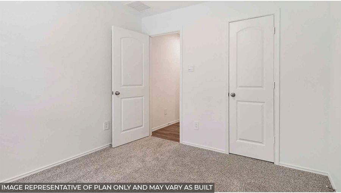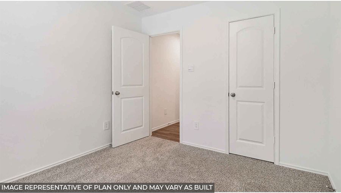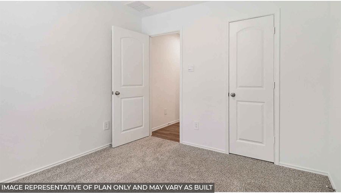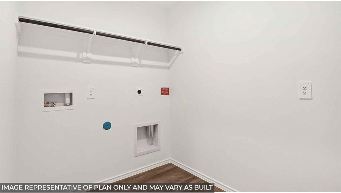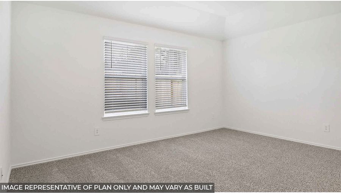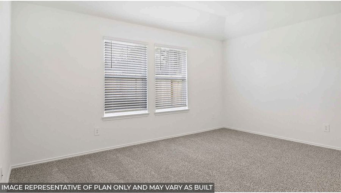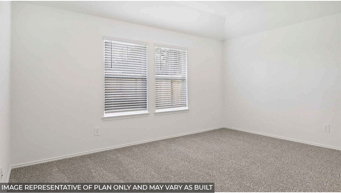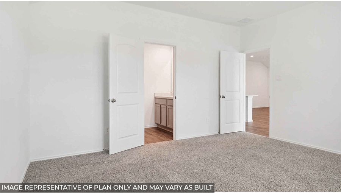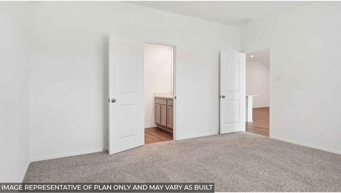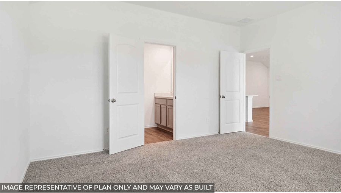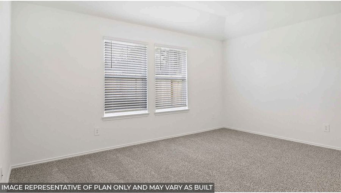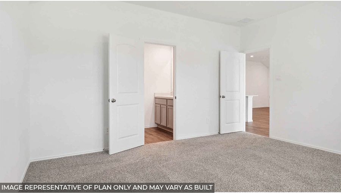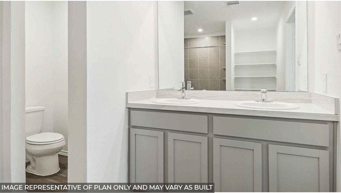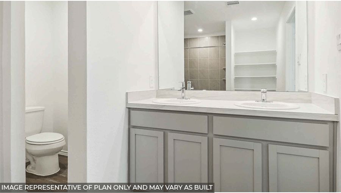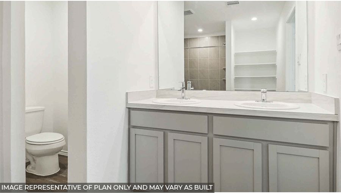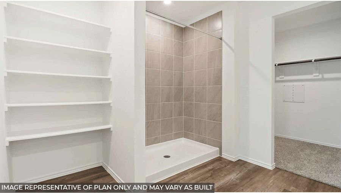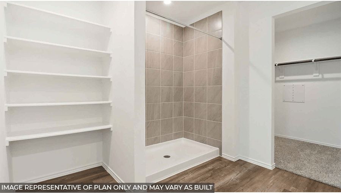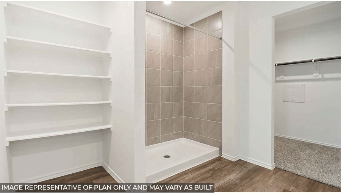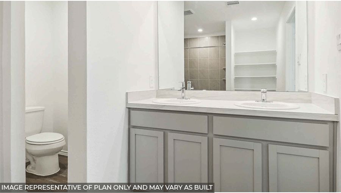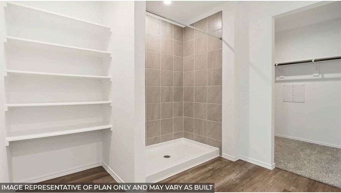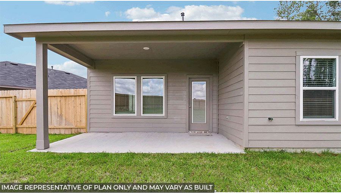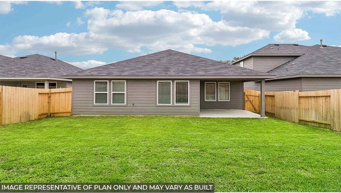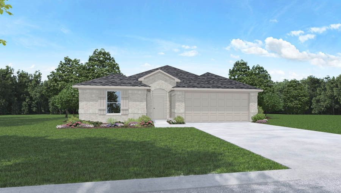Related Properties in This Community
| Name | Specs | Price |
|---|---|---|
 Ozark
Ozark
|
$327,490 | |
 Texas Cali
Texas Cali
|
$287,490 | |
 Perry
Perry
|
$329,490 | |
 Midland
Midland
|
$310,440 | |
 Denton
Denton
|
$277,490 | |
 Bellvue
Bellvue
|
$263,490 | |
| Name | Specs | Price |
Huntsville
Price from: $282,490Please call us for updated information!
YOU'VE GOT QUESTIONS?
REWOW () CAN HELP
Home Info of Huntsville
You have arrived at the X40H/Huntsville floor plan located in the Grand Pines community! This single-story house bears four bedrooms, two bathrooms, and a two-car garage. The home spans 1,748 square feet and will be a charming abode for you and your family! Upon entering the home, you will notice on one side of the foyer two secondary bedrooms that have access to a secondary bathroom. Each of the secondary bedrooms have carpet flooring, a tall closet, and a bright window that illuminates the bedrooms. The secondary bathroom lies in between the two secondary bedrooms and is finished with vinyl floors, a tub/shower combo, and a linen nook. A linen closet sits adjacent to the entryway of the secondary bathroom. On the opposite side of the foyer, you will find a utility room and the third secondary bedroom. The utility room has enough space for a washer and dryer while the third secondary bedroom is complete with carpet flooring, a bright window, and a tall closet. Continuing through the home, you will arrive in the L-shaped kitchen, family room, and dining room. This is an open concept living and dining space, making this beautiful home perfect for hosting family celebrations or dinners with friends and neighbors. The kitchen is equipped with stainless steel appliances, a kitchen island, vinyl floors, and a tall pantry. The primary bedroom can be accessed through the family room. The bedroom is finished with carpet flooring and two large windows opening to the backyard. This
Home Highlights for Huntsville
Information last updated on May 11, 2025
- Price: $282,490
- 1748 Square Feet
- Status: Plan
- 4 Bedrooms
- 2 Garages
- Zip: 77355
- 2 Bathrooms
- 1 Story
Community Info
Find your new home in Grand Pines, a new home community located in south Magnolia, TX. With floor plans starting from 1,412 square feet, 3 to 4 bedrooms, 2 to 3 bathrooms, and 1 to 2 stories, Grand Pines has a home for every stage of life. This new home community is conveniently located near State Highway 290, State Highway 249, also known as the "Aggie Express Way", and Grand Parkway 99, making commuting and travel easy. Grand Pines premier location offers easy access to shopping in both The Woodlands and the Houston Premium Outlets. Grand Pines also sports lovely amenities for residents to enjoy. These amenities include a large community pool with a sun deck, a covered patio with picnic tables, and a playground that is equipped with a jungle gym and swings. Students who reside in Grand Pines will be a part of Magnolia Independent School District. These Magnolia schools include Lyon Elementary, Magnolia Intermediate School, Magnolia Junior High, and Magnolia West High School. Homes in Grand Pines offer a wide range of floor plans to choose from. Whether you are looking for your first home, looking for a home to raise your family in, or for a place to retire, Grand Pines has a floor plan for you. On the interior of the homes in Grand Pines, you will find stainless steel appliances, smart home technology, vinyl wood flooring in the common areas as well as the bathrooms, and both front and backyard irrigation. Partnered with a fantastic location and wonderful homes, Grand Pines is an unbeatable community.
Actual schools may vary. Contact the builder for more information.
Area Schools
-
Magnolia ISD
- Magnolia Junior High School
- Magnolia West High School
Actual schools may vary. Contact the builder for more information.
