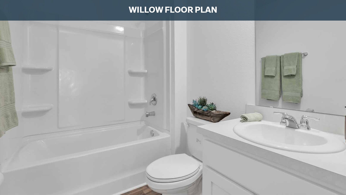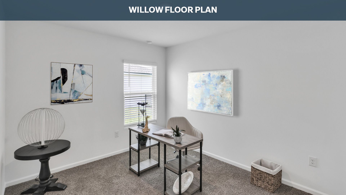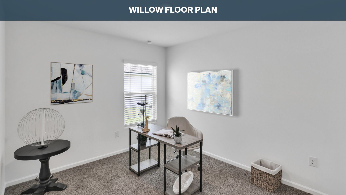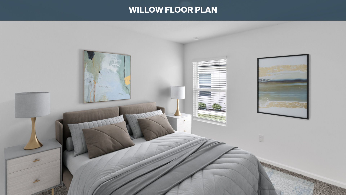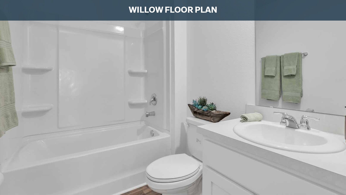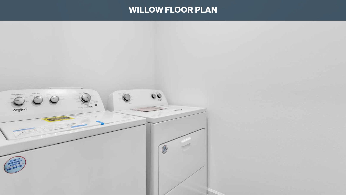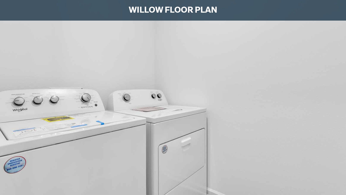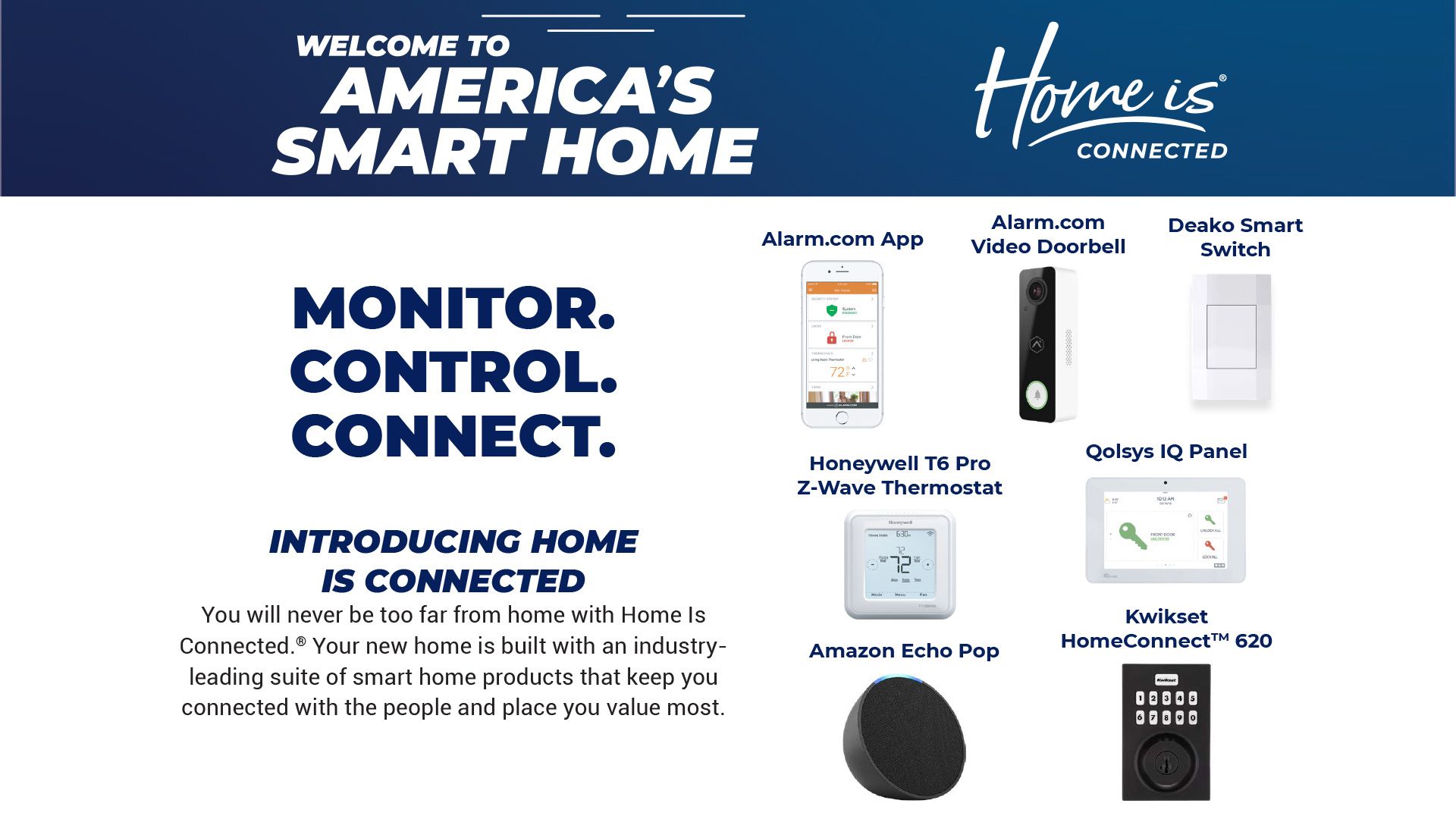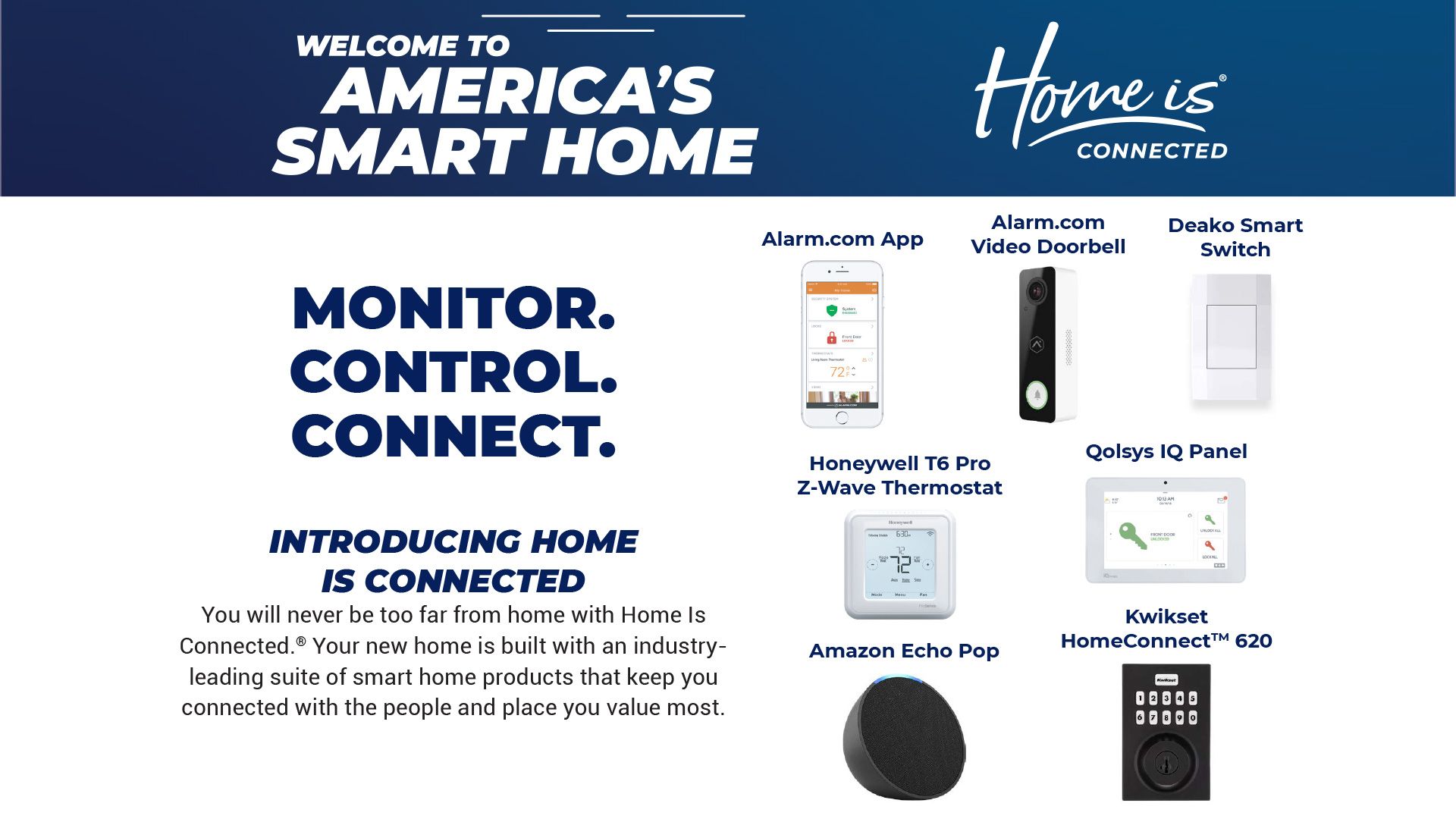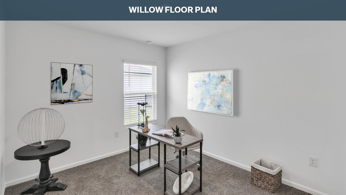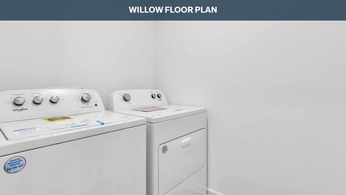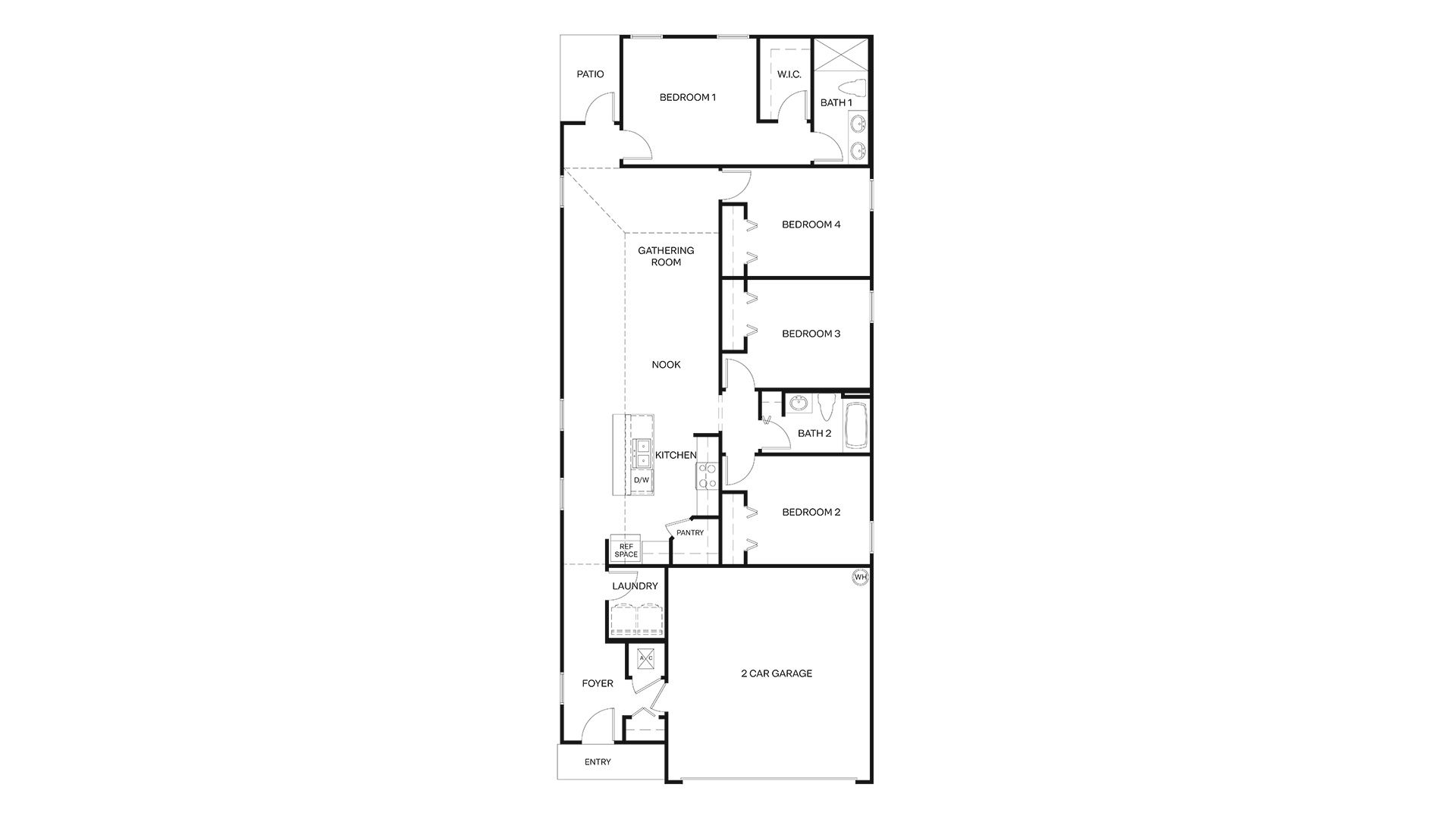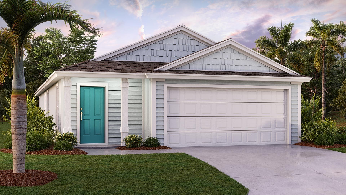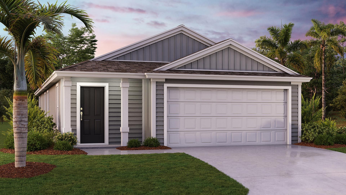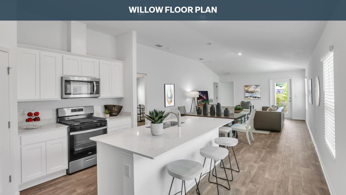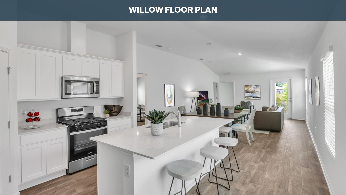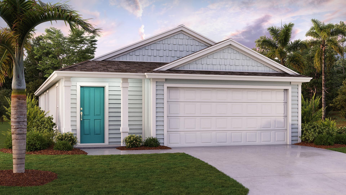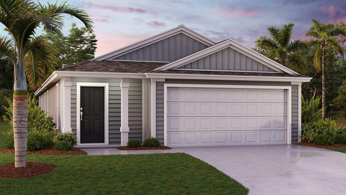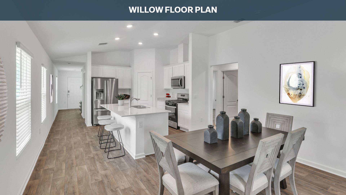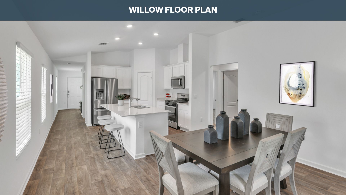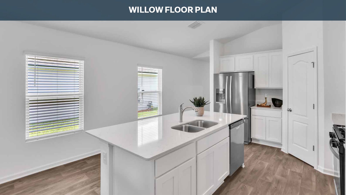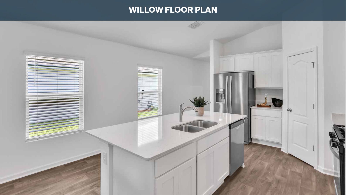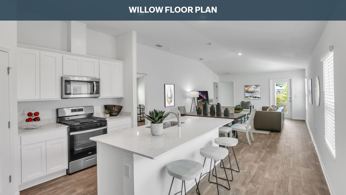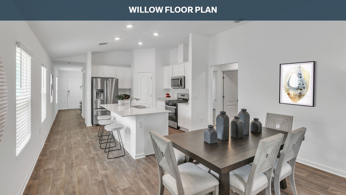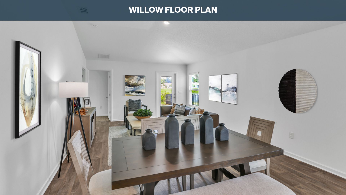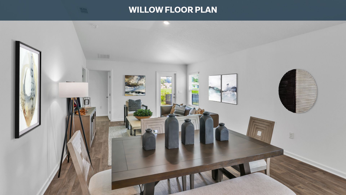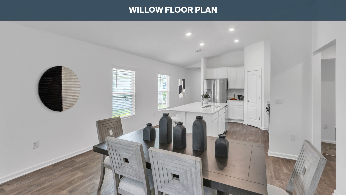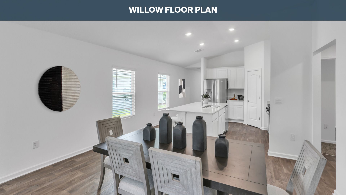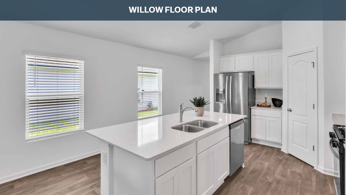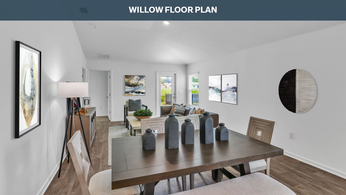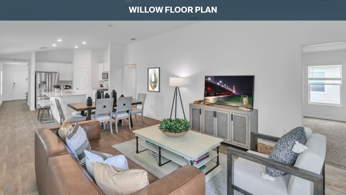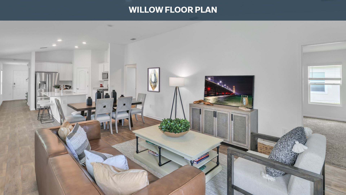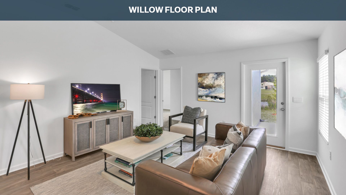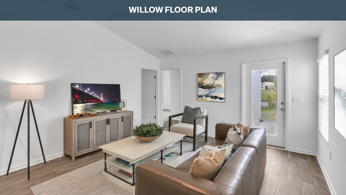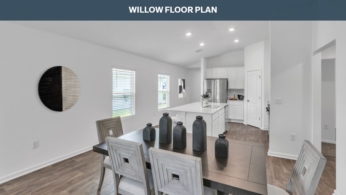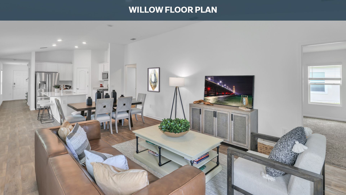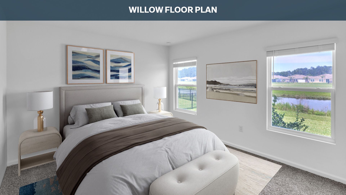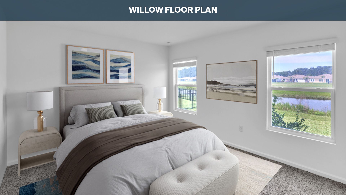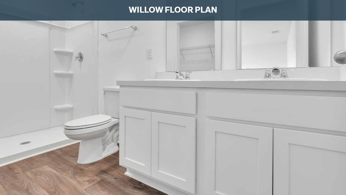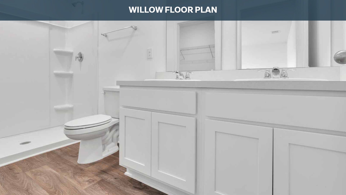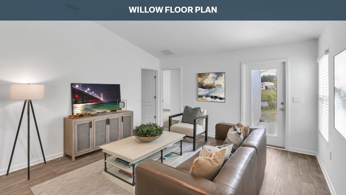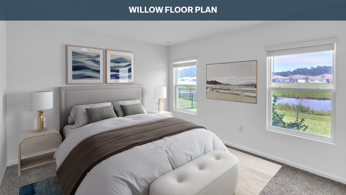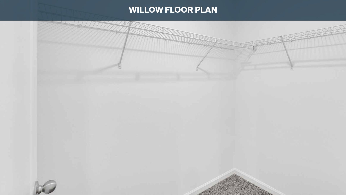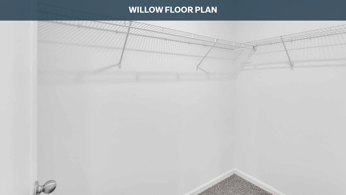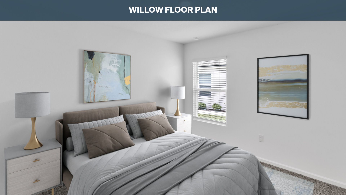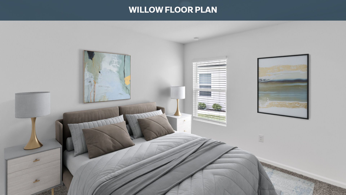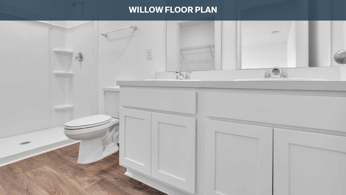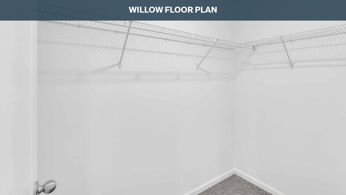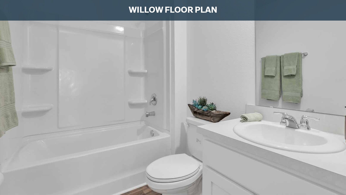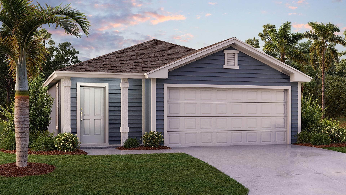Related Properties in This Community
| Name | Specs | Price |
|---|---|---|
 ST. GEORGE
ST. GEORGE
|
$300,990 | |
 BERKELEY
BERKELEY
|
$288,990 | |
 ADELE
ADELE
|
$272,990 | |
 664 GRAND RESERVE DR (Neuville)
664 GRAND RESERVE DR (Neuville)
|
4 BR | 2 BA | 2 GR | 1,698 SQ FT | $259,990 |
 661 GRAND RESERVE DR (Aria)
661 GRAND RESERVE DR (Aria)
|
3 BR | 2 BA | 2 GR | 1,714 SQ FT | $246,990 |
 SIESTA KEY Plan
SIESTA KEY Plan
|
4 BR | 2 BA | 2 GR | 1,490 SQ FT | $256,990 |
 Neuville Plan
Neuville Plan
|
4 BR | 2 BA | 2 GR | 1,698 SQ FT | $265,990 |
 Lismore Plan
Lismore Plan
|
3 BR | 2 BA | 2 GR | 1,557 SQ FT | $257,990 |
 Cali Plan
Cali Plan
|
4 BR | 2 BA | 2 GR | 1,862 SQ FT | $273,990 |
 Aria Plan
Aria Plan
|
3 BR | 2 BA | 2 GR | 1,714 SQ FT | $263,990 |
 ADELE Plan
ADELE Plan
|
3 BR | 2 BA | 2 GR | 1,402 SQ FT | $238,990 |
 663 GRAND RESERVE DR (Cali)
663 GRAND RESERVE DR (Cali)
|
4 BR | 2 BA | 2 GR | 1,862 SQ FT | $259,990 |
 659 GRAND RESERVE DR (Cali)
659 GRAND RESERVE DR (Cali)
|
4 BR | 2 BA | 2 GR | 1,862 SQ FT | $256,990 |
 657 GRAND RESERVE DR (Aria)
657 GRAND RESERVE DR (Aria)
|
3 BR | 2 BA | 2 GR | 1,714 SQ FT | $249,990 |
 655 GRAND RESERVE DR (Neuville)
655 GRAND RESERVE DR (Neuville)
|
4 BR | 2 BA | 2 GR | 1,698 SQ FT | $249,990 |
 654 GRAND RESERVE DR (Neuville)
654 GRAND RESERVE DR (Neuville)
|
4 BR | 2 BA | 2 GR | 1,698 SQ FT | $259,990 |
 653 GRAND RESERVE DR (Aria)
653 GRAND RESERVE DR (Aria)
|
3 BR | 2 BA | 2 GR | 1,714 SQ FT | $239,990 |
 651 GRAND RESERVE DR (Cali)
651 GRAND RESERVE DR (Cali)
|
4 BR | 2 BA | 2 GR | 1,862 SQ FT | $251,990 |
 650 GRAND RESERVE DR (Cali)
650 GRAND RESERVE DR (Cali)
|
4 BR | 2 BA | 2 GR | 1,862 SQ FT | $251,990 |
 649 GRAND RESERVE DR (Aria)
649 GRAND RESERVE DR (Aria)
|
3 BR | 2 BA | 2 GR | 1,714 SQ FT | $231,990 |
 648 GRAND RESERVE DR (Aria)
648 GRAND RESERVE DR (Aria)
|
3 BR | 2 BA | 2 GR | 1,714 SQ FT | $233,990 |
 647 GRAND RESERVE DR (Lismore)
647 GRAND RESERVE DR (Lismore)
|
3 BR | 2 BA | 2 GR | 1,557 SQ FT | $228,990 |
 646 GRAND RESERVE DR (Neuville)
646 GRAND RESERVE DR (Neuville)
|
4 BR | 2 BA | 2 GR | 1,698 SQ FT | $235,990 |
 644 GRAND RESERVE DR (Cali)
644 GRAND RESERVE DR (Cali)
|
4 BR | 2 BA | 2 GR | 1,862 SQ FT | $244,990 |
 643 GRAND RESERVE DR (Aria)
643 GRAND RESERVE DR (Aria)
|
3 BR | 2 BA | 2 GR | 1,714 SQ FT | $227,990 |
 641 GRAND RESERVE DR (Neuville)
641 GRAND RESERVE DR (Neuville)
|
4 BR | 2 BA | 2 GR | 1,698 SQ FT | $232,990 |
 639 GRAND RESERVE DR (Cali)
639 GRAND RESERVE DR (Cali)
|
4 BR | 2 BA | 2 GR | 1,862 SQ FT | $242,990 |
 638 GRAND RESERVE DR (SIESTA KEY)
638 GRAND RESERVE DR (SIESTA KEY)
|
4 BR | 2 BA | 2 GR | 1,490 SQ FT | $228,990 |
 637 GRAND RESERVE DR (Aria)
637 GRAND RESERVE DR (Aria)
|
3 BR | 2 BA | 2 GR | 1,714 SQ FT | $226,990 |
 635 GRAND RESERVE DR (Lismore)
635 GRAND RESERVE DR (Lismore)
|
3 BR | 2 BA | 2 GR | 1,557 SQ FT | $236,990 |
 633 GRAND RESERVE DR (Aria)
633 GRAND RESERVE DR (Aria)
|
3 BR | 2 BA | 2 GR | 1,714 SQ FT | $232,990 |
 631 GRAND RESERVE DR (Neuville)
631 GRAND RESERVE DR (Neuville)
|
4 BR | 2 BA | 2 GR | 1,698 SQ FT | $225,990 |
 625 GRAND RESERVE DR (Cali)
625 GRAND RESERVE DR (Cali)
|
4 BR | 2 BA | 2 GR | 1,862 SQ FT | $245,990 |
 621 GRAND RESERVE DR (Neuville)
621 GRAND RESERVE DR (Neuville)
|
4 BR | 2 BA | 2 GR | 1,698 SQ FT | $234,990 |
 619 GRAND RESERVE DR (Aria)
619 GRAND RESERVE DR (Aria)
|
3 BR | 2 BA | 2 GR | 1,714 SQ FT | $230,990 |
 612 GRAND RESERVE DR (Lismore)
612 GRAND RESERVE DR (Lismore)
|
3 BR | 2 BA | 2 GR | 1,557 SQ FT | $251,990 |
 29 GRAND PAR CT (Lismore)
29 GRAND PAR CT (Lismore)
|
3 BR | 2 BA | 2 GR | 1,557 SQ FT | $220,990 |
 27 GRAND PAR CT (Neuville)
27 GRAND PAR CT (Neuville)
|
4 BR | 2 BA | 2 GR | 1,698 SQ FT | $228,990 |
 Osprey Plan
Osprey Plan
|
4 BR | 2 BA | 2 GR | 1,913 SQ FT | $250,990 |
 LONGWOOD Plan
LONGWOOD Plan
|
4 BR | 2 BA | 2 GR | 1,798 SQ FT | $244,990 |
 Lantana Plan
Lantana Plan
|
4 BR | 3 BA | 2 GR | 2,042 SQ FT | $273,990 |
 HIBISCUS Plan
HIBISCUS Plan
|
3 BR | 2 BA | 2 GR | 1,646 SQ FT | $241,990 |
 HERON Plan
HERON Plan
|
3 BR | 2 BA | 2 GR | 1,701 SQ FT | $238,990 |
 Flagler Plan
Flagler Plan
|
4 BR | 2 BA | 2 GR | 2,057 SQ FT | $269,990 |
 Elton Plan
Elton Plan
|
3 BR | 3 BA | 2 GR | 2,033 SQ FT | $264,990 |
 Dalton Plan
Dalton Plan
|
4 BR | 2 BA | 2 GR | 1,986 SQ FT | $257,990 |
 Cordova Plan
Cordova Plan
|
4 BR | 2 BA | 2 GR | 1,862 SQ FT | $248,990 |
 CLIFTON Plan
CLIFTON Plan
|
3 BR | 2 BA | 2 GR | 1,799 SQ FT | $245,990 |
 CAMELLIA Plan
CAMELLIA Plan
|
4 BR | 2 BA | 3 GR | 2,115 SQ FT | $276,990 |
| Name | Specs | Price |
WILLOW
Price from: $300,990Please call us for updated information!
YOU'VE GOT QUESTIONS?
REWOW () CAN HELP
Home Info of WILLOW
The Willow is a spacious and well-designed new home floorplan that offers up to 1,550 square feet of thoughtfully arranged living space. With four bedrooms, two bathrooms, and a two-car garage, this single-story home has the flexibility to suit a wide range of lifestyles. Inside, you'll find an open-concept layout that seamlessly connects the kitchen, dining, and living areas. This design makes entertaining easy and day-to-day living more convenient. The kitchen features modern finishes and a functional layout, while the adjacent living and dining rooms provide plenty of space for hosting friends or relaxing with family. Large windows throughout the home bring in natural light, creating a bright and cheerful atmosphere. The main suite is tucked away for privacy and includes a spacious bathroom with a dual vanity and a large walk-in closet. Three additional bedrooms offer room for family, guests, or a home office depending on your needs. Plus, the patio makes outdoor living enjoyable. Whether you are a first-time homebuyer or looking to expand your space, the Willow floorplan offers the right mix of comfort and flexibility. With energy-efficient features and smart design choices, the Willow is a great option for buyers seeking a new home that blends practicality with modern living.
Home Highlights for WILLOW
Information last updated on August 31, 2025
- Price from: $300,990
- 1526 Square Feet
- Status: Under Construction
- 4 Bedrooms
- 2 Garages
- Zip: 32110
- 2 Bathrooms
- 1 Story
Community Info
Welcome to Grand Reserve, a golf community in Bunnell, Florida. Nestled upon the Grand Reserve Golf Course, this community features beautiful views and offers four floor plans ranging from 3 to 4 bedrooms, up to 2 bathrooms, and 2-car garages. Located only 15 minutes from Flagler County beaches, these 1-story homes bring the Florida lifestyle right to your front door. Residents of this community enjoy the diverse amenities including a resort-style pool and club house perfect for the warm, summer weather. A fitness center, bocce courts, fishing pond, and pickleball courts are available for those seeking an active lifestyle. The Grand Reserve Golf Club also offers a club house and restaurant. Whether you're looking to socialize, entertain, or relax, this community offers something for everyone. Conservation and golf course views surround many of the homes in Grand Reserve. Enjoy feeling immersed in spectacular Florida nature from the comfort of your home with ponds, greenery, and friendly wildlife seen across the community. These beautiful scenes also reach your own yard with homes featuring thoughtful landscaping and low-maintenance designs. Homes in this neighborhood also include smart home technology, so you can control the interior of your home from any distance. Just open your phone to adjust the temperature, lights, and door locks. Schedule a tour of Grand Reserve today to learn more about its highly sought-after location, amenities, and layouts.
