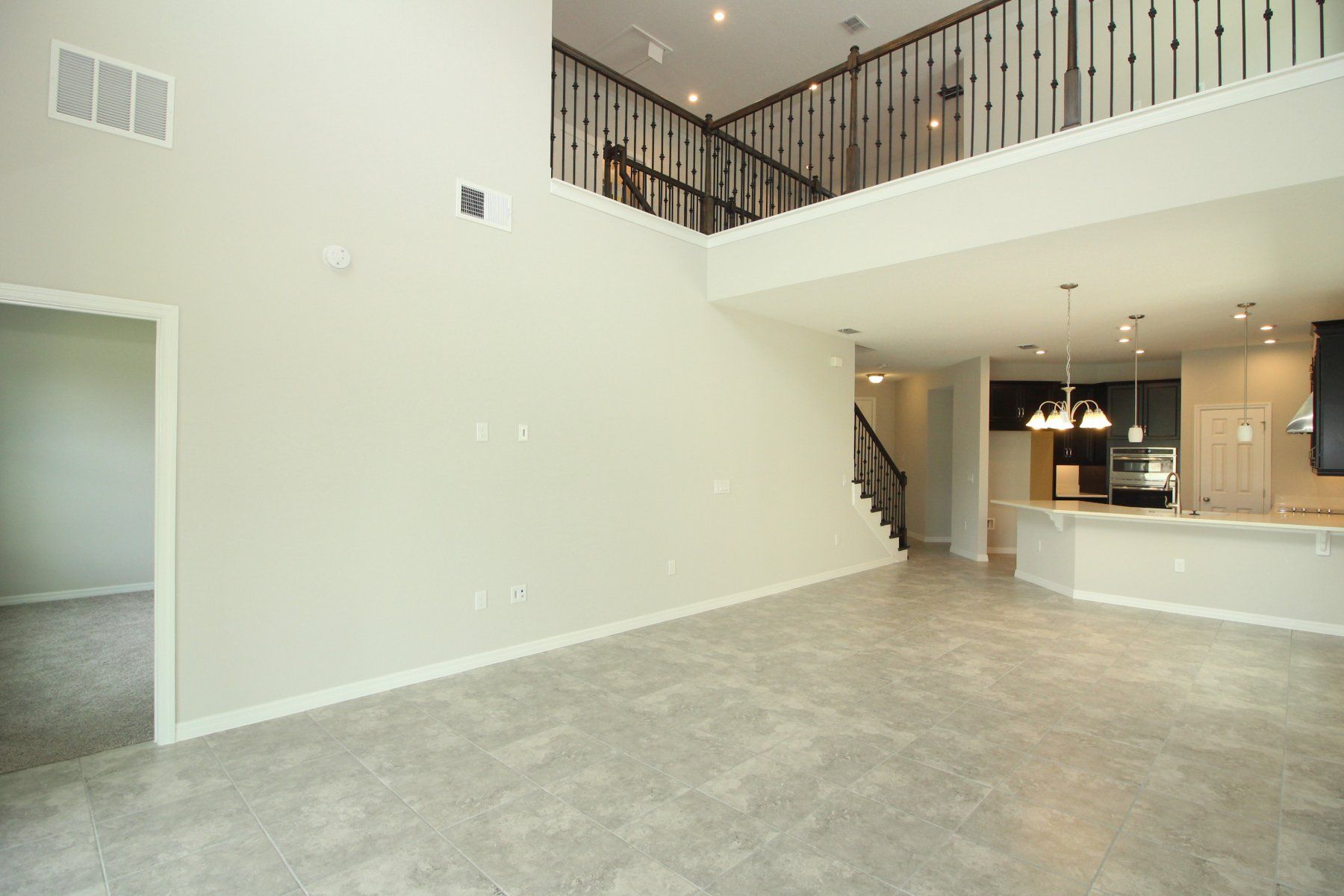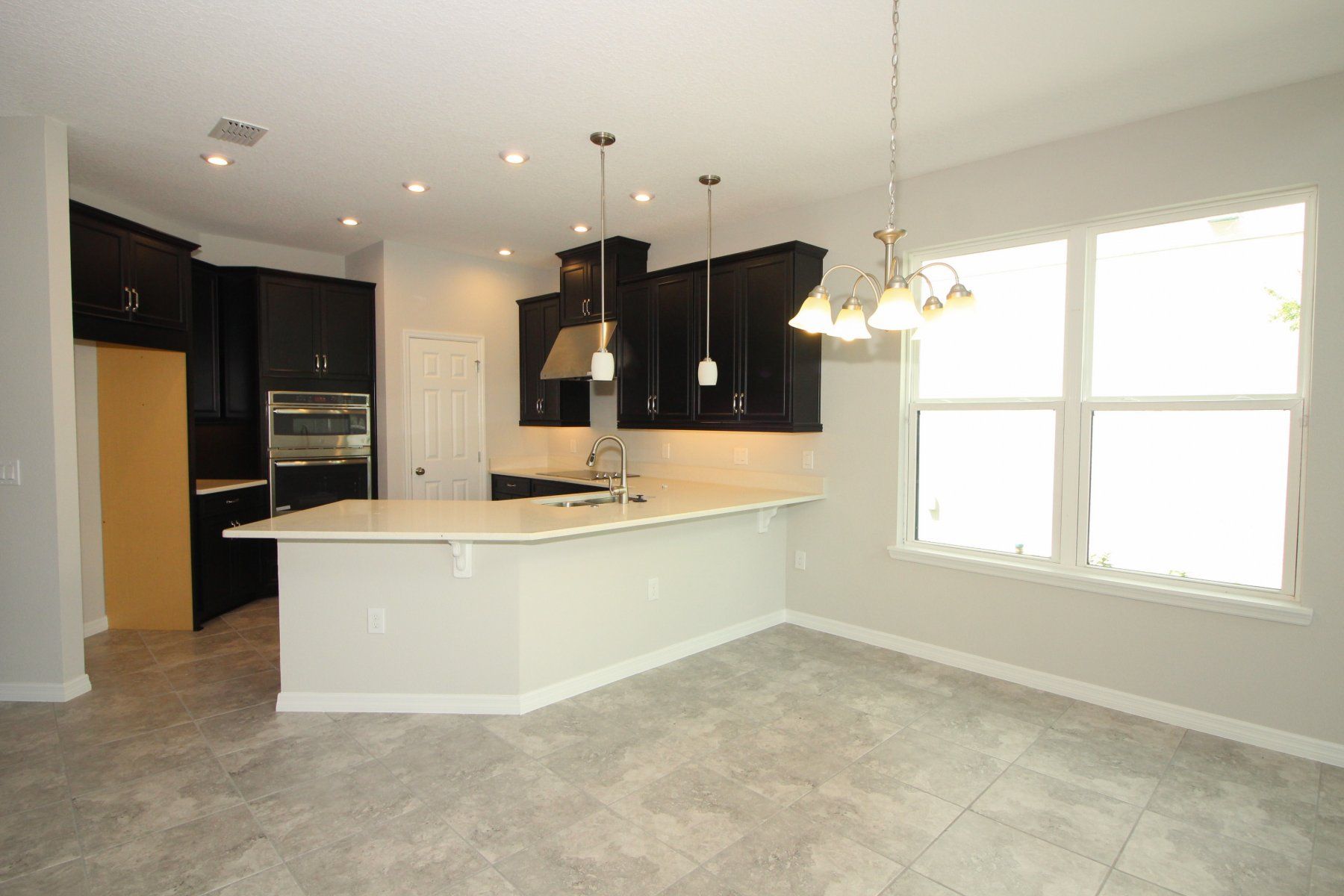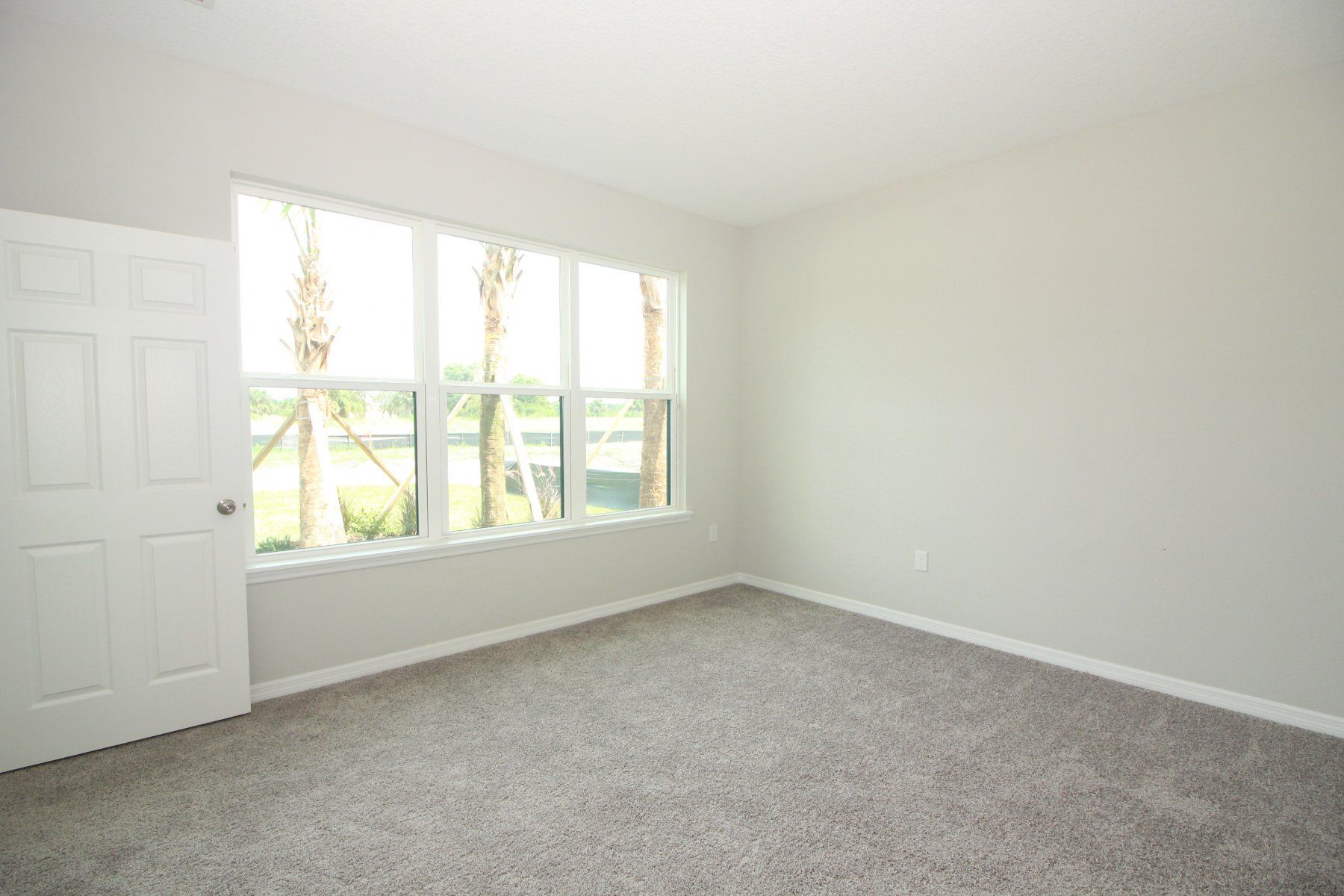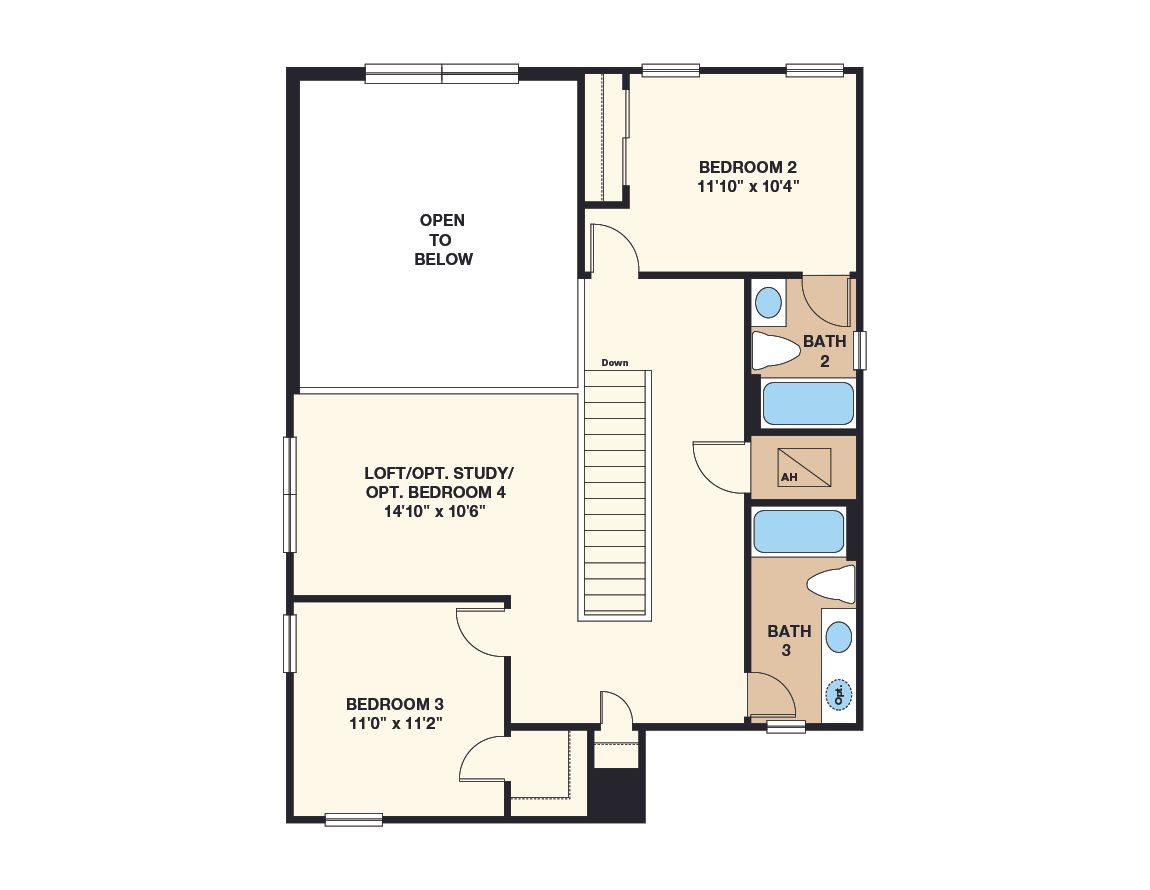Related Properties in This Community
| Name | Specs | Price |
|---|---|---|
 6409 Grandview Hill Court (Antigua)
6409 Grandview Hill Court (Antigua)
|
4 BR | 3 BA | 2 GR | 2,399 SQ FT | $942,475 |
 6347 Grandview Hill Court (Antigua)
6347 Grandview Hill Court (Antigua)
|
4 BR | 3 BA | 2 GR | 2,399 SQ FT | $966,795 |
 6322 Grandview Hill Court (Anastasia)
6322 Grandview Hill Court (Anastasia)
|
4 BR | 3.5 BA | 2 GR | 2,582 SQ FT | $670,870 |
 6318 Grandview Hill Court (Boca Grande)
6318 Grandview Hill Court (Boca Grande)
|
4 BR | 2.5 BA | 2 GR | 2,197 SQ FT | $625,730 |
 6298 Grandview Hill Court (Saint Vincent)
6298 Grandview Hill Court (Saint Vincent)
|
3 BR | 2.5 BA | 2 GR | 1,790 SQ FT | $579,045 |
 6294 Grandview Hill Court (Anastasia)
6294 Grandview Hill Court (Anastasia)
|
4 BR | 3.5 BA | 2 GR | 2,582 SQ FT | $634,120 |
 5610 Summit Glen (Antigua)
5610 Summit Glen (Antigua)
|
4 BR | 3 BA | 2 GR | 2,399 SQ FT | $689,210 |
 5423 Summit Glen (Saint Vincent)
5423 Summit Glen (Saint Vincent)
|
3 BR | 2.5 BA | 2 GR | 1,790 SQ FT | $598,510 |
 5419 Summit Glen (Captiva)
5419 Summit Glen (Captiva)
|
3 BR | 3.5 BA | 2 GR | 1,989 SQ FT | $625,500 |
 Santa Rosa Plan
Santa Rosa Plan
|
4 BR | 3.5 BA | 2 GR | 2,138 SQ FT | $349,900 |
 Saint Vincent Plan
Saint Vincent Plan
|
3 BR | 2.5 BA | 2 GR | 1,790 SQ FT | $507,900 |
 Saint Thomas Plan
Saint Thomas Plan
|
3 BR | 2 BA | 2 GR | 2,055 SQ FT | $339,900 |
 Martinique Plan
Martinique Plan
|
4 BR | 3.5 BA | 2 GR | 2,872 SQ FT | $383,900 |
 Bonaire Plan
Bonaire Plan
|
4 BR | 3.5 BA | 2 GR | 2,600 SQ FT | $595,900 |
 Boca Grande Plan
Boca Grande Plan
|
4 BR | 2.5 BA | 2 GR | 2,197 SQ FT | $533,900 |
 Barbados Plan
Barbados Plan
|
4 BR | 3.5 BA | 2 GR | 3,422 SQ FT | $641,900 |
 Antigua Plan
Antigua Plan
|
4 BR | 3 BA | 2 GR | 2,399 SQ FT | $576,900 |
 Anastasia Plan
Anastasia Plan
|
4 BR | 3.5 BA | 2 GR | 2,582 SQ FT | $550,900 |
 5614 Summit Glen (Bonaire)
5614 Summit Glen (Bonaire)
|
4 BR | 3.5 BA | 2 GR | 2,600 SQ FT | Price Not Available |
 5564 Summit Glen (Santa Rosa)
5564 Summit Glen (Santa Rosa)
|
4 BR | 3.5 BA | 2 GR | 2,138 SQ FT | $391,468 |
 5551 Summit Glen (Captiva)
5551 Summit Glen (Captiva)
|
3 BR | 3.5 BA | 2 GR | 1,989 SQ FT | $402,609 |
 Santa Rosa
Santa Rosa
|
4 Beds| 3 Full Baths, 1 Half Bath| 2138 Sq.Ft | $332,900 |
 Bonaire
Bonaire
|
4 Beds| 3 Full Baths, 1 Half Bath| 2600 Sq.Ft | $363,900 |
 Anastasia
Anastasia
|
4 Beds| 3 Full Baths, 1 Half Bath| 2582 Sq.Ft | $348,900 |
 Saint Thomas
Saint Thomas
|
3 Beds| 2 Full Baths| 2055 Sq.Ft | $329,900 |
 Martinique
Martinique
|
4 Beds| 3 Full Baths, 1 Half Bath| 2872 Sq.Ft | $373,900 |
 Captiva
Captiva
|
3 Beds| 3 Full Baths, 1 Half Bath| 1989 Sq.Ft | $320,900 |
 Antigua
Antigua
|
4 Beds| 3 Full Baths| 2399 Sq.Ft | $343,900 |
 (Contact agent for address) Captiva
(Contact agent for address) Captiva
|
3 Beds| 3 Full Baths, 1 Half Bath| 1989 Sq.Ft | $389,735 |
 Saint Vincent
Saint Vincent
|
3 Beds| 2 Full Baths, 1 Half Bath| 1790 Sq.Ft | $313,900 |
 (Contact agent for address) Santa Rosa
(Contact agent for address) Santa Rosa
|
4 Beds| 3 Full Baths, 1 Half Bath| 2138 Sq.Ft | $389,469 |
| Name | Specs | Price |
Captiva Plan
Price from: $521,900Please call us for updated information!
YOU'VE GOT QUESTIONS?
REWOW () CAN HELP
Captiva Plan Info
With the Captiva floor plan, you are discovering a unique, two-story, home design with a well-thought-out layout, stylish touches throughout, and personalization options that allow you to truly make it your own. 1,989 square feet bring forward 3 bedrooms, 3 full bathrooms, 1 half bathroom, a 2-car garage, and more! You can also use the Taylor Morrison Design Studio to make upgrades and choose detailed options for finishings and features. Inside the Captiva, you'll find the designer kitchen, the dining room, and a gathering room, which features a soaring 2-story ceiling, all spanning one side of the home. The kitchen features a pantry and counter with an L-shaped counter space that overlooks the dining and gathering rooms. You'll have easy access to the sunny lanai from this area as well, for those days that you want to change things up and have an outdoor meal and enjoy the sunny Florida weather. Here, you will find the option to also add an outdoor kitchen if you please. Upstairs, you'll find bedrooms 2 and 3 along with two full baths and a loft area. Options for this level include a study or fourth bedroom in place of the loft. The bathrooms have personalization options for you as well, including switching out the bathtubs for showers and, in one of them, an additional sink. With all of this, it is evident that the Captiva boasts every chance for prospective homebuyers to make it a reflection of their personal style and preferences. Come learn more about this charming home design at Grandview at The Heights today!
Ready to Build
Build the home of your dreams with the Captiva plan by selecting your favorite options. For the best selection, pick your lot in Grandview at The Heights today!
Community Info
Grandview at The Heights presents a stunning array of floor plans in a fantastic Bradenton, Florida location. Grandview at The Heights offers single-family homes with stunning views of Ward Lake and wooded wetlands. Taylor Morrison offers a selection of open and well-designed floor plans featuring spacious living rooms, beautifully appointed designer kitchens, luxurious primary suites and flexible upgrade options throughout. More Info About Grandview at The Heights
The Taylor Morrison experience is rooted in the relationships we establish with our homebuyers, the quality of the homes we build, and the thoughtfulness of the communities we create. We’re here for our homebuyers every step of the way because we understand the house you’re going to call home is the most important we can build. We strive to earn your trust by providing the resources, support and deep industry experience to inspire you, and help you make educated decisions about your purchase. It’s this trust that earned Taylor Morrison the recognition of being America’s Most Trusted® Home Builder for 7 years in a row. We approach each home with a discerning eye, ensuring we select locations and amenities that are fit for our homebuyers’ lifestyles. Your home is a place to create a lifetime of lasting memories and with more than 100 years of experience, you can rest assured we’ll build the right home for you. At Taylor Morrison, "inspired by you" is more than just a catchphrase . . . it's our passion.
Amenities
Schools Near Grandview at The Heights
- Manatee Co SD
Actual schools may vary. Contact the builder for more information.
Local Points of Interest
- Lake


















