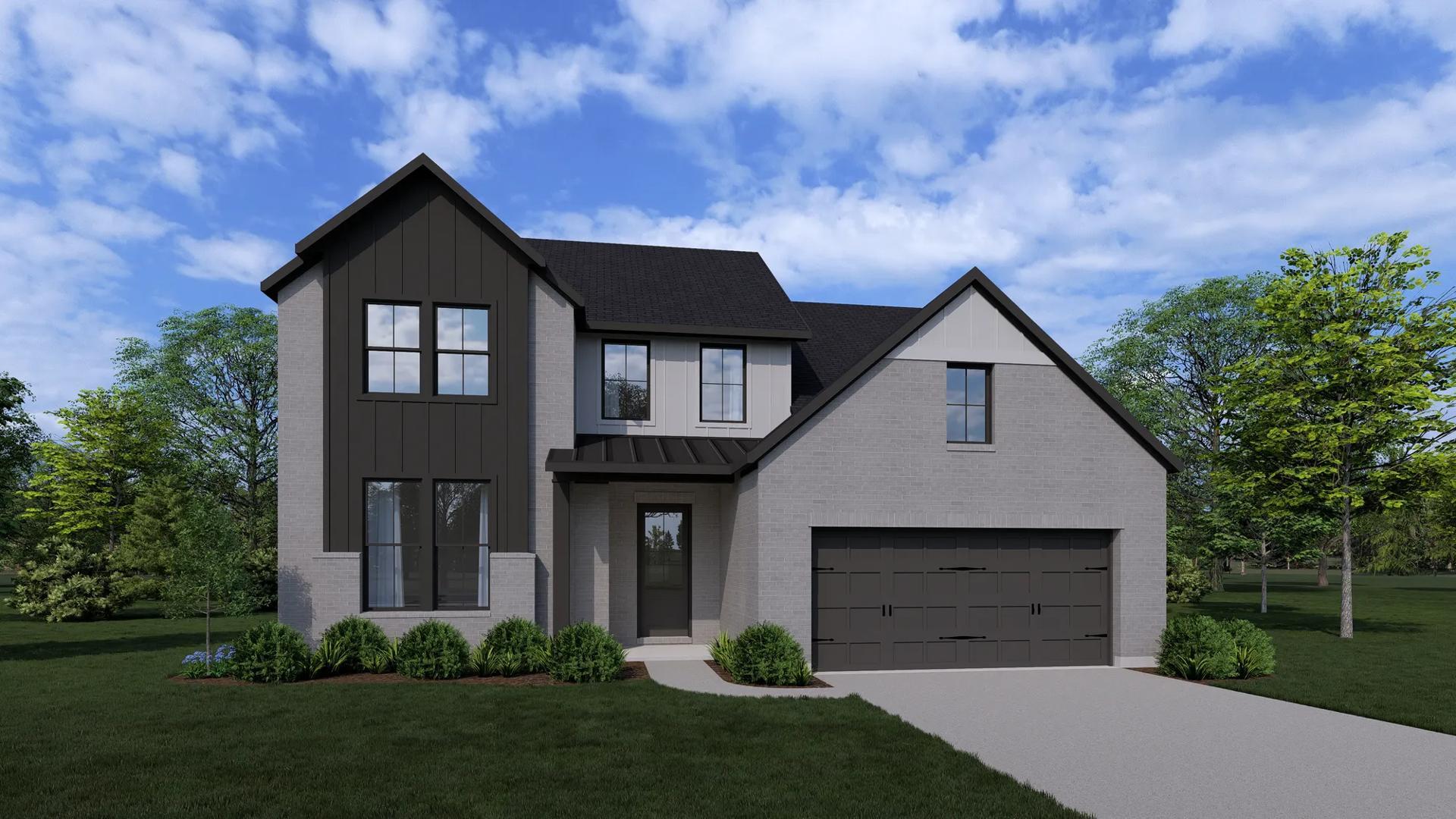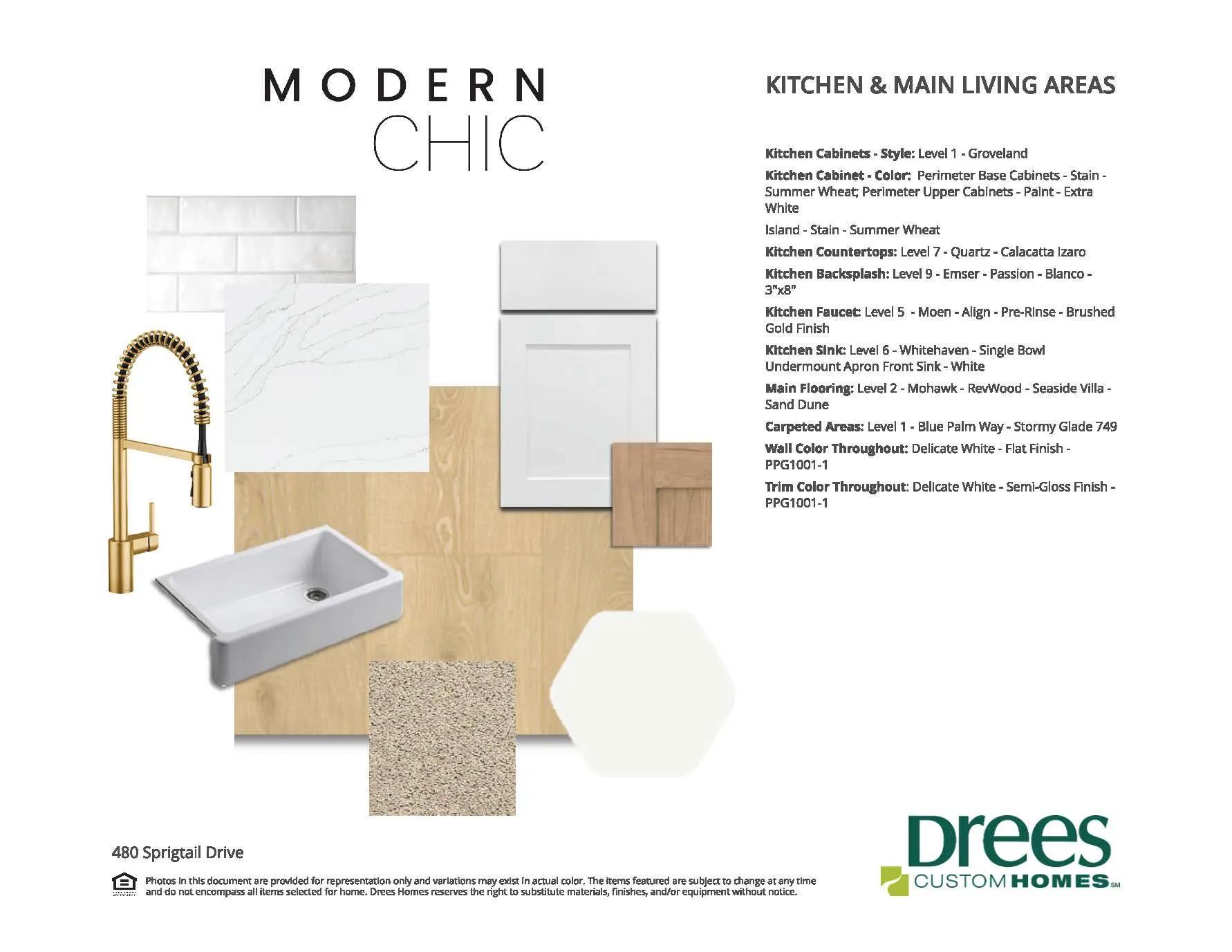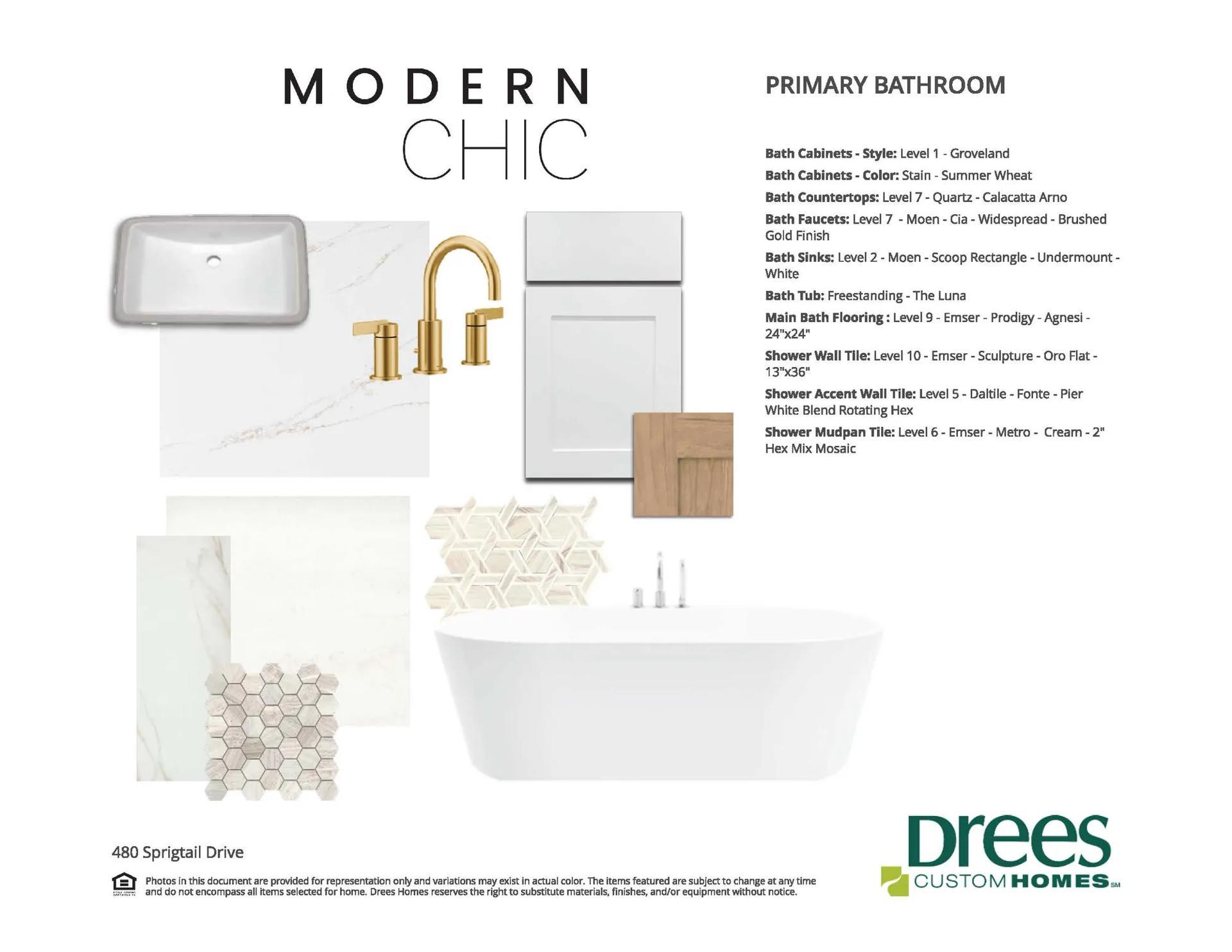Related Properties in This Community
| Name | Specs | Price |
|---|---|---|
 TRISTAN
TRISTAN
|
$659,900 | |
 Plan 228
Plan 228
|
$713,990 | |
 Plan 223
Plan 223
|
$790,000 | |
 BLANCO
BLANCO
|
$587,900 | |
 Plan 229
Plan 229
|
$743,990 | |
 Plan 224
Plan 224
|
$926,123 | |
 Plan 218
Plan 218
|
$750,000 | |
 Plan 216
Plan 216
|
$638,990 | |
 Plan 215
Plan 215
|
$650,000 | |
 PALO DURO
PALO DURO
|
$578,900 | |
 BALCONES
BALCONES
|
$546,900 | |
| Name | Specs | Price |
RAINIER
Price from: $734,990Please call us for updated information!
YOU'VE GOT QUESTIONS?
REWOW () CAN HELP
Home Info of RAINIER
Introducing the Rainier, a captivating home that embodies luxury and versatility for today?s modern family. With five spacious bedrooms, three full baths, and an additional powder bath, this thoughtfully designed layout ensures comfort for both residents and guests. The first-floor guest room features a private bath, offering an ideal retreat for visitors. As you enter, you?ll be greeted by a stunning two-story foyer that sets the tone for the elegance that awaits. Step into the heart of the Rainier and discover an open-concept living space that seamlessly connects the kitchen, family room and dining to an expansive outdoor living area?perfect for entertaining or enjoying peaceful evenings under the stars. The luxurious primary suite is your personal oasis, complete with separate vanities, a relaxing tub, a separate shower, and a generously sized closet that meets all your storage needs. Designed for work and play, the Rainierincludes a dedicated home office, a versatile media room, and a fun-filled gameroom, providing the perfect spaces for productivity and leisure. Additional garage storage adds convenience, ensuring that everything has its place. The Rainieris more than just a house; it's a lifestyle choice that combines elegance, functionality, and comfort. Make it your forever home today!
Home Highlights for RAINIER
Information last updated on July 07, 2025
- Price: $734,990
- 3526 Square Feet
- Status: Under Construction
- 5 Bedrooms
- 3 Garages
- Zip: 77493
- 4.5 Bathrooms
- 2 Stories
- Move In Date August 2025
Living area included
- Game Room
Plan Amenities included
- Primary Bedroom Upstairs
Community Info
Drees Custom Homes is now building in Katy, Texas at Grange! With Drees you'll get the best of both worlds -- Drees' quality home construction in a resort-style community complete with future on-site elementary and middle schools in the Katy ISD. Spanning 1,130 acres, Grange will feature meandering waterways, abundant green spaces, a trail system and a future amenity center with a pavilion and a Lifestyle Director making sure the fun doesn't stop. Come explore Drees' brand new, affordable floorplans created just for Grange and learn about our custom-construct homebuilding process. Our flexible construction philosophy is why homebuyers for more than 97 years have chosen Drees to build their new home.
Actual schools may vary. Contact the builder for more information.
Amenities
-
Community Services
- Memorial Hermann Katy Hospital
- Houston Methodist West Hospital
- Texas Children's West Campus
- Katy Mills Mall
- Katy Beer Garden
- Playground
-
Social Activities
- Typhoon Texas Waterpark
Area Schools
-
Katy Independent School District
- Hutsell Elementary School - Bilingual
- Robertson Elementary School
- Katy Junior High School
- Katy High School
Actual schools may vary. Contact the builder for more information.





