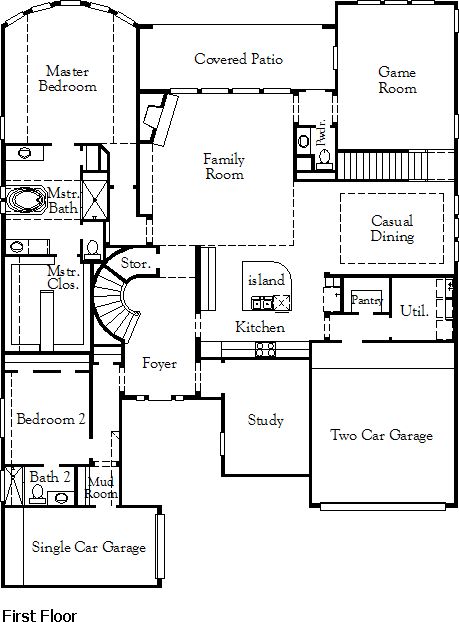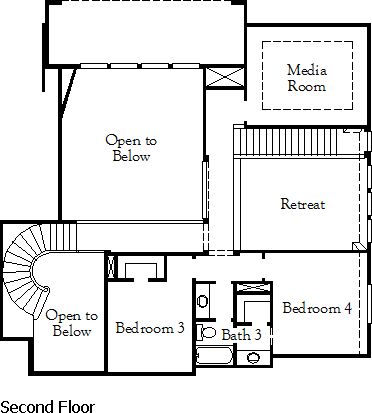Related Properties in This Community
| Name | Specs | Price |
|---|---|---|
 Wiergate Plan
Wiergate Plan
|
4 BR | 3.5 BA | 3 GR | 3,840 SQ FT | $540,990 |
 Wharton IV Plan
Wharton IV Plan
|
5 BR | 4.5 BA | 3 GR | 4,579 SQ FT | $623,990 |
 Tomball Plan
Tomball Plan
|
4 BR | 4 BA | 3 GR | 3,688 SQ FT | $582,990 |
 Thomaston Plan
Thomaston Plan
|
4 BR | 3 BA | 3 GR | 2,758 SQ FT | $485,990 |
 Scottsville Plan
Scottsville Plan
|
4 BR | 3 BA | 3 GR | 2,711 SQ FT | $467,990 |
 Ravenna Plan
Ravenna Plan
|
5 BR | 4.5 BA | 3 GR | 4,294 SQ FT | $647,990 |
 Pittsburg Plan
Pittsburg Plan
|
4 BR | 3.5 BA | 3 GR | 3,454 SQ FT | $615,990 |
 Palmhurst Plan
Palmhurst Plan
|
5 BR | 4.5 BA | 3 GR | 3,824 SQ FT | $589,990 |
 Palestine Plan
Palestine Plan
|
4 BR | 4.5 BA | 3 GR | 4,429 SQ FT | $649,990 |
 O’Conner Plan
O’Conner Plan
|
4 BR | 3.5 BA | 3 GR | 3,712 SQ FT | $586,990 |
 Olton Plan
Olton Plan
|
5 BR | 4.5 BA | 3 GR | 4,242 SQ FT | $605,990 |
 Madisonville Plan
Madisonville Plan
|
5 BR | 4.5 BA | 3 GR | 4,405 SQ FT | $622,990 |
 Lumberton Plan
Lumberton Plan
|
4 BR | 3.5 BA | 3 GR | 3,428 SQ FT | $514,990 |
 Lindsay Plan
Lindsay Plan
|
4 BR | 4 BA | 3 GR | 2,867 SQ FT | $476,990 |
 Kamay Plan
Kamay Plan
|
5 BR | 4.5 BA | 3 GR | 4,160 SQ FT | $553,990 |
 Gordon Plan
Gordon Plan
|
4 BR | 3.5 BA | 3 GR | 3,218 SQ FT | $493,990 |
 Collin Plan
Collin Plan
|
4 BR | 3.5 BA | 3 GR | 2,817 SQ FT | $469,990 |
 Caddo Mills Plan
Caddo Mills Plan
|
4 BR | 4 BA | 3 GR | 3,411 SQ FT | $507,990 |
 Briggs Plan
Briggs Plan
|
4 BR | 4.5 BA | 3 GR | 3,523 SQ FT | $513,990 |
 Blossom Plan
Blossom Plan
|
4 BR | 2.5 BA | 3 GR | 2,314 SQ FT | $435,990 |
 Blackwell Plan
Blackwell Plan
|
4 BR | 3 BA | 3 GR | 3,200 SQ FT | $562,990 |
 Anson Plan
Anson Plan
|
4 BR | 4 BA | 3 GR | 2,608 SQ FT | $454,990 |
 Anahuac Plan
Anahuac Plan
|
4 BR | 3.5 BA | 3 GR | 3,624 SQ FT | $582,990 |
 1826 Mariner Point Ln (Anahuac)
1826 Mariner Point Ln (Anahuac)
|
5 BR | 4.5 BA | 3 GR | 3,870 SQ FT | $645,169 |
 1714 McCrae Hill Ct (Briggs)
1714 McCrae Hill Ct (Briggs)
|
4 BR | 4.5 BA | 3 GR | 3,756 SQ FT | $592,403 |
 Vienna Plan
Vienna Plan
|
4 BR | 3.5 BA | 3 GR | 4,072 SQ FT | $614,900 |
 Talco Plan
Talco Plan
|
4 BR | 3.5 BA | 3 GR | 3,646 SQ FT | $586,900 |
 Snyder Plan
Snyder Plan
|
5 BR | 4.5 BA | 3 GR | 4,173 SQ FT | $628,900 |
 Hemleigh Plan
Hemleigh Plan
|
4 BR | 3.5 BA | 3 GR | 4,057 SQ FT | $608,900 |
 Grandview Plan
Grandview Plan
|
4 BR | 3.5 BA | 3 GR | 3,128 SQ FT | $553,900 |
 Bogata Plan
Bogata Plan
|
4 BR | 3.5 BA | 3 GR | 3,965 SQ FT | $603,900 |
 Benbrook Plan
Benbrook Plan
|
4 BR | 4.5 BA | 3 GR | 3,380 SQ FT | $571,900 |
 Barstow Plan
Barstow Plan
|
4 BR | 3.5 BA | 3 GR | 3,880 SQ FT | $598,900 |
 1818 Mariner Point Lane (Benbrook)
1818 Mariner Point Lane (Benbrook)
|
4 BR | 3.5 BA | 3 GR | 3,393 SQ FT | $618,437 |
 1810 Mariner Point Lane (Grandview)
1810 Mariner Point Lane (Grandview)
|
4 BR | 3.5 BA | 3 GR | 3,128 SQ FT | $600,364 |
 1218 Ryann Rose Creek Lane (Talco)
1218 Ryann Rose Creek Lane (Talco)
|
4 BR | 3.5 BA | 3 GR | 3,626 SQ FT | $621,838 |
| Name | Specs | Price |
Pearland Plan
Price from: $630,990Please call us for updated information!
YOU'VE GOT QUESTIONS?
REWOW () CAN HELP
Pearland Plan Info
The Pearland 2 story plan, featuring approximately 4180 sq. ft., is a home with 4 bedrooms, 3 bathrooms, 1 half-baths, and a 3-car attached garage. Features include a study, game room, and media room.
Green Program
Energy-Efficient Eco Smart Homes Learn more
Community Info
Developed by Hines, Grayson Woods sits along the scenic Buffalo Bayou and will feature 180 homesites with roughly 50 acres reserved for nature and community lakes. Residents of Grayson Woods will enjoy the convenient access to the booming Katy market. Located within a few minutes’ drive is I-10 and the Grand Parkway. Entertainment for the entire family can be found at nearby Katy Mills Mall, Typhoon Texas Waterpark, La Centerra shopping center, or the newly announced Katy Boardwalk District, a 40 acre development that will feature additional retail, residential, and recreational activities. ;;Grayson Woods is zoned to the highly acclaimed Katy ISD – Students will attend Woodcreek Elementary, Woodcreek Junior High, and Tompkins High School. ;;Coventry Homes are built with EcoSmart technology, a multi-faceted approach that focuses on maximizing home energy savings to build a comfortable, energy efficient home. Schedule a private appointment today to learn more about homes in Grayson Woods. More Info About Grayson Woods 70'
Coventry Homes is part of the McGuyer Homebuilders, Inc. (MHI) family of builders, which has built more than 50,000 homes in the four major Texas markets – Houston, Dallas-Fort Worth, Austin and San Antonio – since 1988 and is consistently ranked among the nation's top homebuilders. Stunning homes coupled with unparalleled functionality and livability are trademarks of Coventry Homes' exceptional award-winning designs. Adding to that excellence in craftsmanship is a reputation for flexibility to easily meet buyer needs, as well as a deep commitment to customer service, a pledge that consistently earns the company a 98 percent customer recommendation rating. Coventry Homes offers an array of innovative floor plan designs, and its “Built Around You” philosophy allows buyers to customize their homes for their own individual tastes and needs. For more information, visit www.coventryhomes.com.
Amenities
Area Schools
- Katy ISD
- Woodcreek Elementary School
- Woodcreek Junior High School
Actual schools may vary. Contact the builder for more information.
- Grayson Woods is zoned to the highly acclaimed Katy ISD
Local Points of Interest
- Located in Katy, Texas and only a few minutes' drive to Interstate 10 or the Grand Parkway
- Convenient access to the booming Katy market including Katy's Boardwalk District, Katy Mills Mall, Typhoon Texas, La Centerra Shopping Center, and more!
- Lake
- Pond
Health and Fitness
- Community amenities include community lakes, miles of walking trails, a playground, dog park, and a community pool.
- Pool
- Trails
Community Services & Perks
- Play Ground






