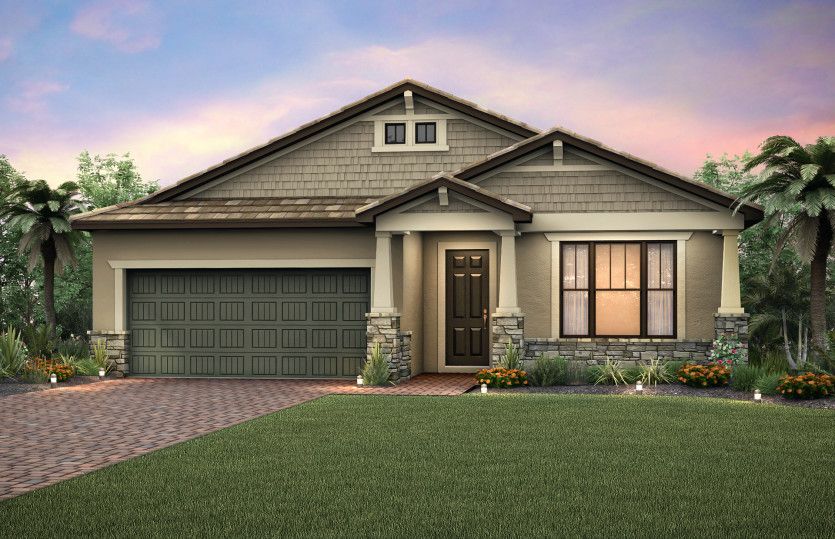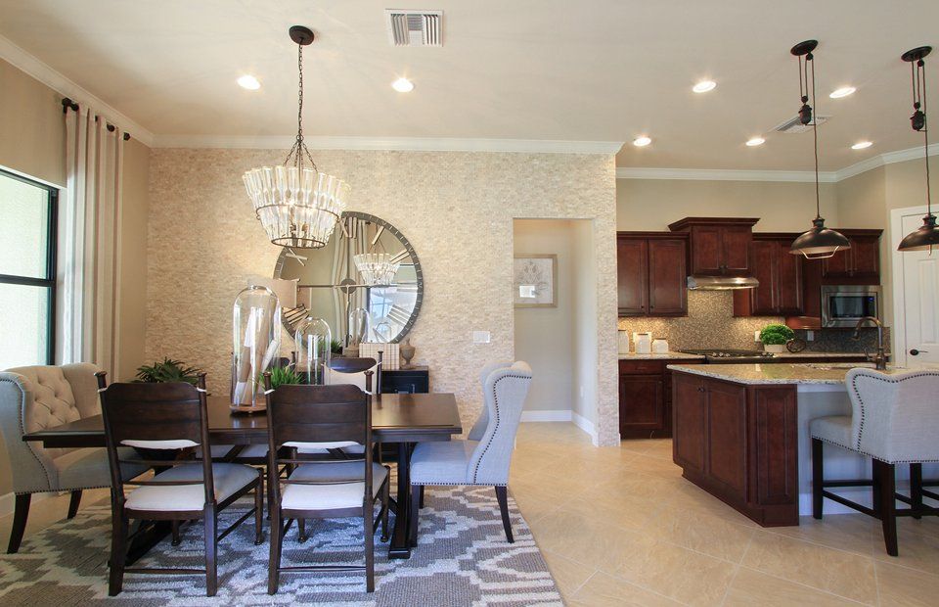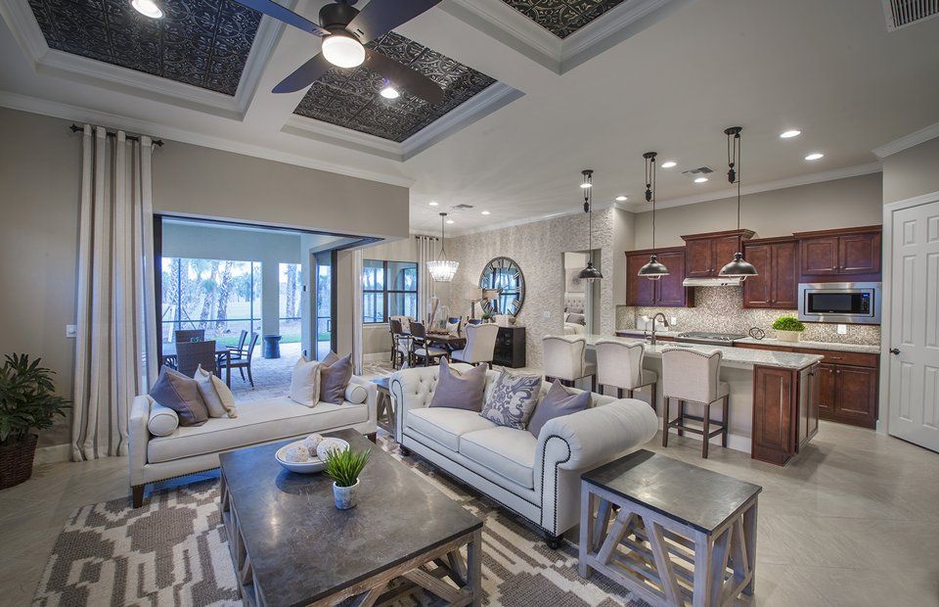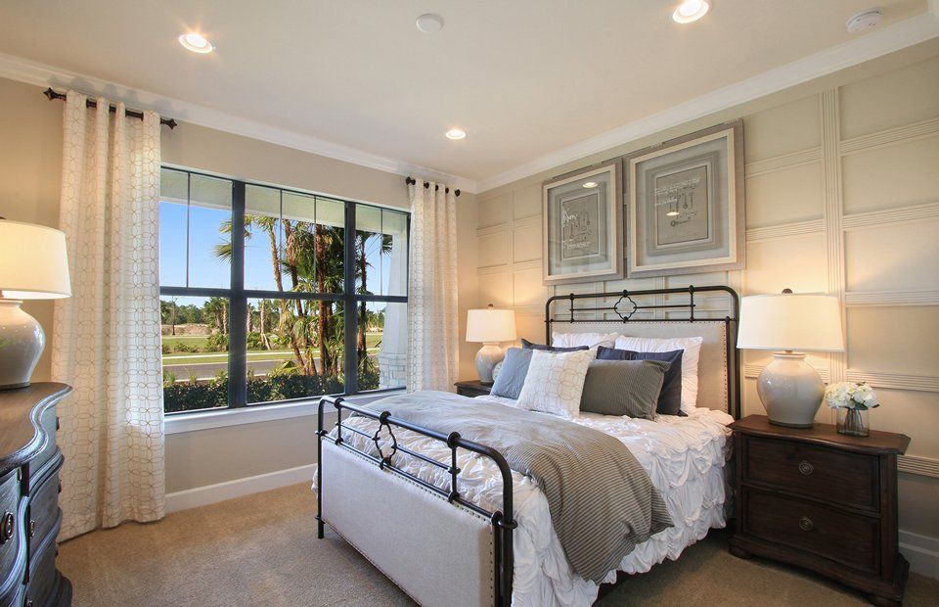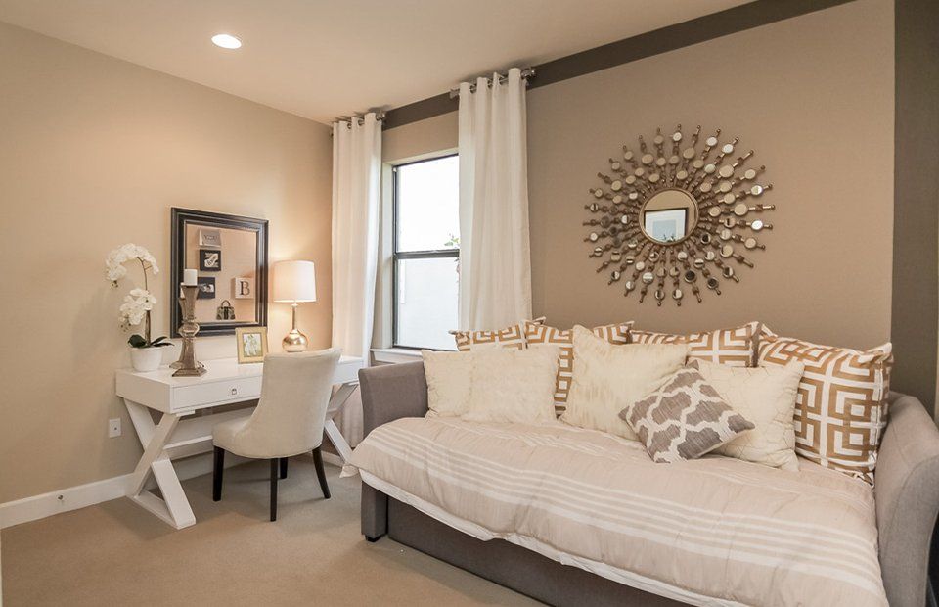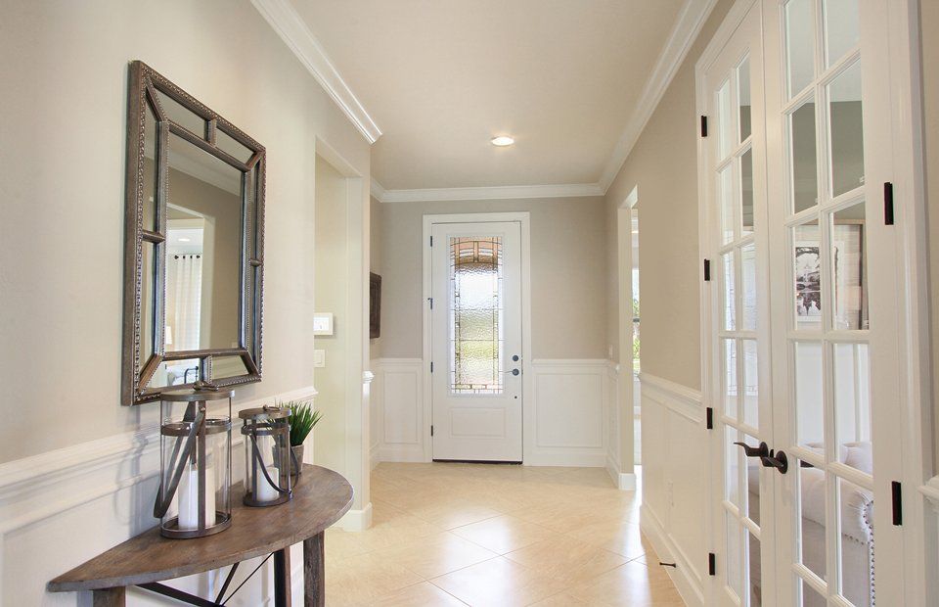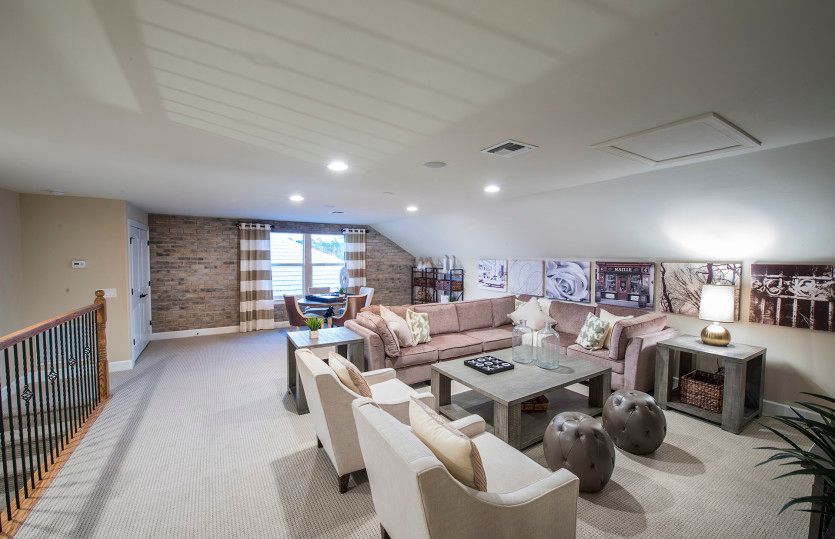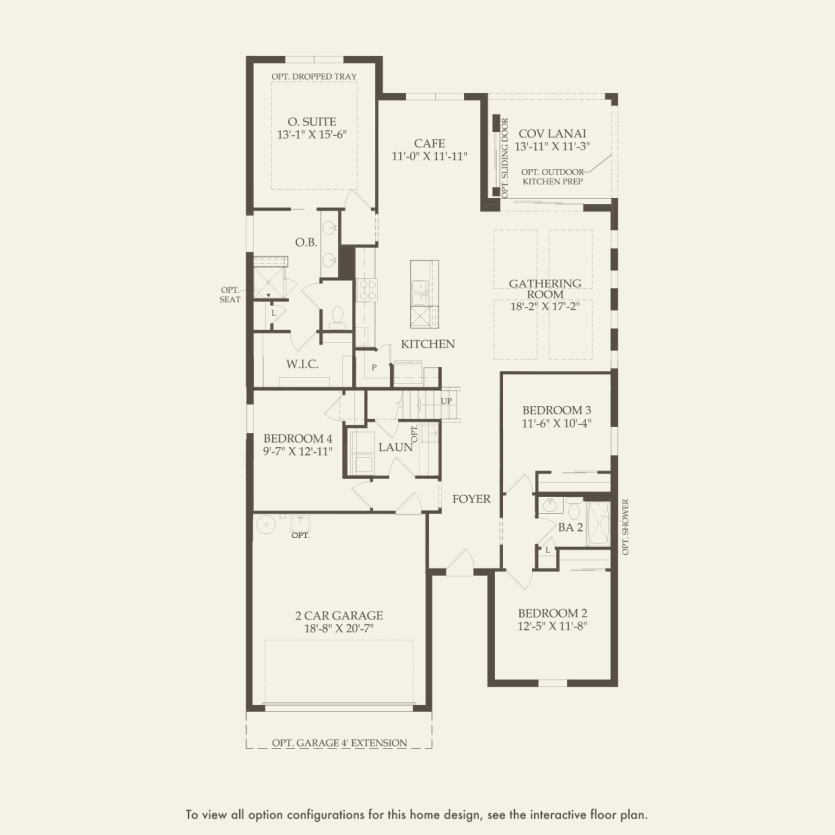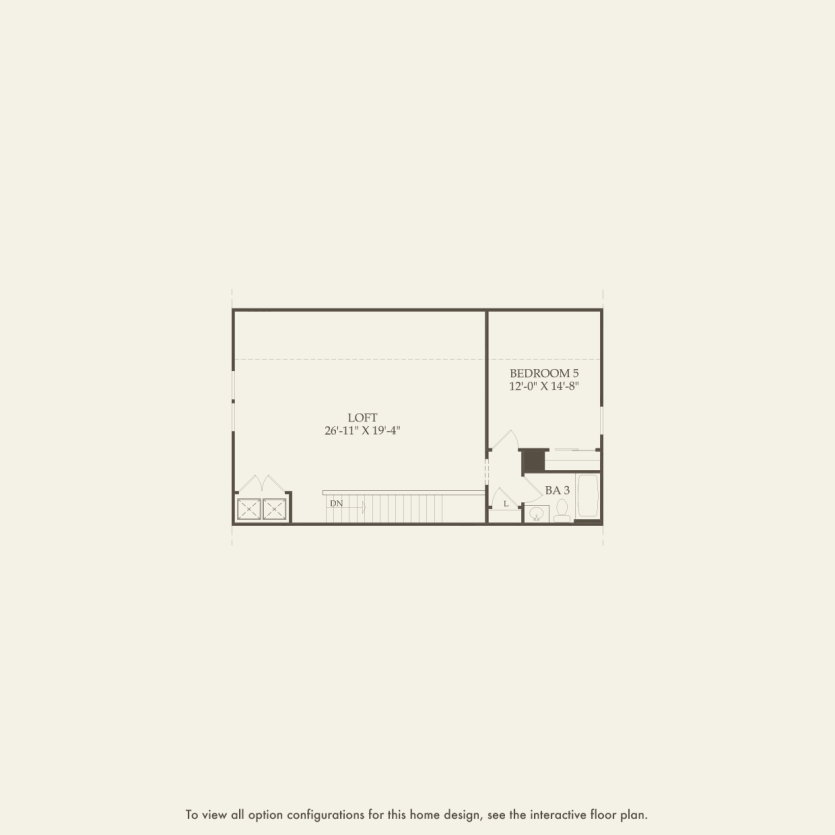Related Properties in This Community
| Name | Specs | Price |
|---|---|---|
 8920 Burrowing Owl Ct (Pinnacle)
8920 Burrowing Owl Ct (Pinnacle)
|
3 BR | 3 BA | 2 GR | 2,488 SQ FT | $770,230 |
 Tangerly Oak Plan
Tangerly Oak Plan
|
2 BR | 2.5 BA | 2 GR | 2,589 SQ FT | $780,990 |
 Summerwood Plan
Summerwood Plan
|
2 BR | 2 BA | 2 GR | 1,861 SQ FT | $640,990 |
 Stonewater Plan
Stonewater Plan
|
3 BR | 3 BA | 3 GR | 2,852 SQ FT | $827,990 |
 Southampton Plan
Southampton Plan
|
3 BR | 2.5 BA | 2 GR | 2,903 SQ FT | $677,990 |
 Pinnacle Plan
Pinnacle Plan
|
3 BR | 3 BA | 3 GR | 2,488 SQ FT | $789,990 |
 Nobility Plan
Nobility Plan
|
3 BR | 2.5 BA | 2 GR | 2,908 SQ FT | $727,990 |
 Martin Ray Plan
Martin Ray Plan
|
2 BR | 2 BA | 2 GR | 1,968 SQ FT | $528,990 |
 Empire Plan
Empire Plan
|
4 BR | 3 BA | 3 GR | 3,900 SQ FT | $818,990 |
 Clubview Plan
Clubview Plan
|
4 BR | 3 BA | 3 GR | 3,078 SQ FT | $930,990 |
 Camelot Plan
Camelot Plan
|
3 BR | 2.5 BA | 2 GR | 3,203 SQ FT | $777,990 |
 Abbeyville Plan
Abbeyville Plan
|
2 BR | 2 BA | 2 GR | 1,671 SQ FT | $618,990 |
 9669 Everglades Drive (Summerwood)
9669 Everglades Drive (Summerwood)
|
3 BR | 2 BA | 2 GR | 2,007 SQ FT | $636,560 |
 9500 Greyhawk Trail (Pinnacle)
9500 Greyhawk Trail (Pinnacle)
|
3 BR | 3 BA | 2 GR | 2,488 SQ FT | $800,235 |
| Name | Specs | Price |
Summerwood
YOU'VE GOT QUESTIONS?
REWOW () CAN HELP
Home Info of Summerwood
Summerwood is a versatile floor plan that offers 2-5 bedrooms, well-suited for families and empty nesters alike. The beautiful one-story home design (with optional upstairs loft) features an open kitchen with center island that overlooks a bright gathering room, perfect for entertaining and everyday living. The 2-car garage includes an expanded area ideal for a golf cart or extra storage.
Home Highlights for Summerwood
Information last updated on October 28, 2020
- Price: $435,990
- 1861 Square Feet
- Status: Plan
- 2 Bedrooms
- 2 Garages
- Zip: 34120
- 2 Full Bathrooms
- 1 Story
Plan Amenities included
- Master Bedroom Downstairs
Community Info
Premier golf and resort-style living await you at Greyhawk at Golf Club of the Everglades. Spread across over 500 acres, this gated Naples community features over 560 luxurious single-family new construction homes nestled around natural preserves and a championship Rees Jones golf course. Our new home designs offer spacious gathering areas, perfect for entertaining, and amenities including resort pool, outdoor pavilion, and restaurant.
