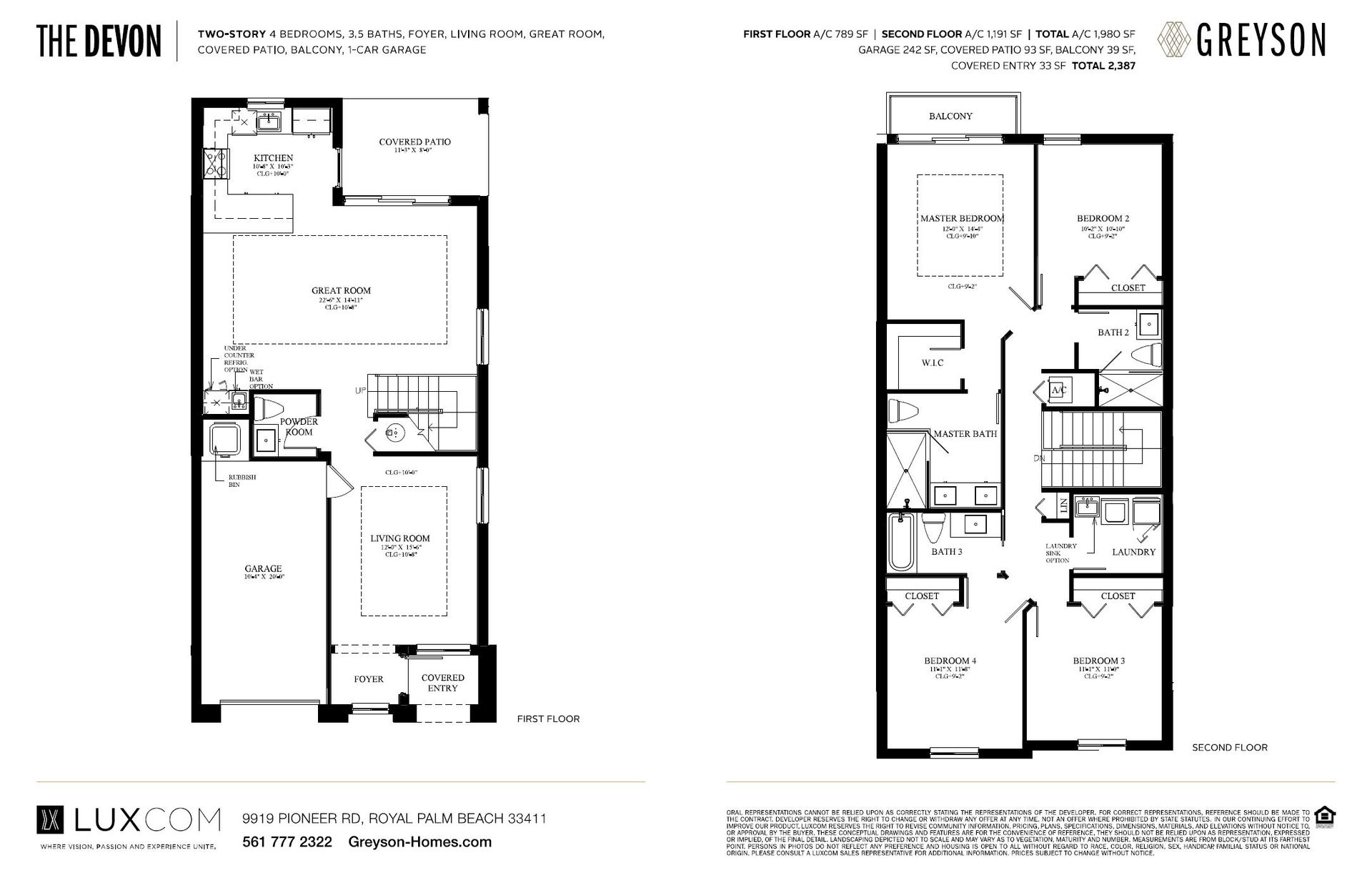Related Properties in This Community
| Name | Specs | Price |
|---|---|---|
 Devon Plan
Devon Plan
|
4 BR | 3.5 BA | 1 GR | 2,387 SQ FT | $360,990 |
 Chloe Plan
Chloe Plan
|
3 BR | 3 BA | 1 GR | 2,349 SQ FT | $355,990 |
 Blake Plan
Blake Plan
|
3 BR | 2.5 BA | 1 GR | 2,317 SQ FT | $350,990 |
 Adeline Plan
Adeline Plan
|
3 BR | 2.5 BA | 1 GR | 2,214 SQ FT | $345,990 |
 420 Pioneer Way (Devon)
420 Pioneer Way (Devon)
|
4 BR | 3.5 BA | 1 GR | 1,980 SQ FT | $395,230 |
 (Contact agent for address) Adeline
(Contact agent for address) Adeline
|
3 Beds| 2 Full Baths, 1 Half Bath| 1632 Sq.Ft | $355,990 |
 Blake
Blake
|
3 Beds| 2 Full Baths, 1 Half Bath| 2317 Sq.Ft | $345,990 |
 Chloe
Chloe
|
3 Beds| 3 Full Baths| 2349 Sq.Ft | $345,990 |
 Adeline
Adeline
|
3 Beds| 2 Full Baths, 1 Half Bath| 2214 Sq.Ft | $335,990 |
 Devon
Devon
|
4 Beds| 3 Full Baths, 1 Half Bath| 2387 Sq.Ft | $355,990 |
| Name | Specs | Price |
(Contact agent for address) Devon
Price from: $404,080Please call us for updated information!
YOU'VE GOT QUESTIONS?
REWOW () CAN HELP
Home Info of Devon
Gorgeous brand new townhome in Greyson by Luxcom. Located just east of Wellington's shopping, dining, and amenities. Home includes concrete block wall construction on the first and second floors, a poured concrete slab between each floor, and impact glass throughout! Community amenities include a gated entry, cabana with pool, dog park, volley ball court, bocce ball court, fishing pier, and playground. Warranty included! Come by our sales office at 1611 Pioneer Way to meet our sales team and get a tour of the home and community. Office number is 561-777-XXXX. If no answer please call 904-566-XXXX.
Home Highlights for Devon
Information last updated on October 18, 2020
- Price: $404,080
- 1980 Square Feet
- Status: Completed
- 4 Bedrooms
- 1 Garage
- Zip: 33411
- 3 Full Bathrooms, 1 Half Bathroom
- 2 Stories
- Move In Date April 2020
Living area included
- Dining Room
- Family Room
- Living Room
Plan Amenities included
- Master Bedroom Upstairs
Community Info
LUXCOM breaks the mold once again creating a lake-front sanctuary of style and design adjacent to Wellington's shopping, dining, and amenities. Select from 5 spacious floorplans and a wealth of choice finishes. Relish in this garden oasis with rich amenities including a gated entry, resort-style pool with cabana and sundeck, volleyball, stocked lake with fishing pier, dog park and much more! Each home has impact glass throughout along with concrete block wall construction and a poured concrete slab between each floor.
Actual schools may vary. Contact the builder for more information.
Amenities
-
Health & Fitness
- Pool
- Volleyball
-
Community Services
- Play Ground
- Park
-
Local Area Amenities
- Lake
- Pond
- Water Front Lots
Area Schools
-
Palm Beach Co SD
- Everglades Elementary School
- Emerald Cove Middle School
- Palm Beach Central High School
Actual schools may vary. Contact the builder for more information.






























