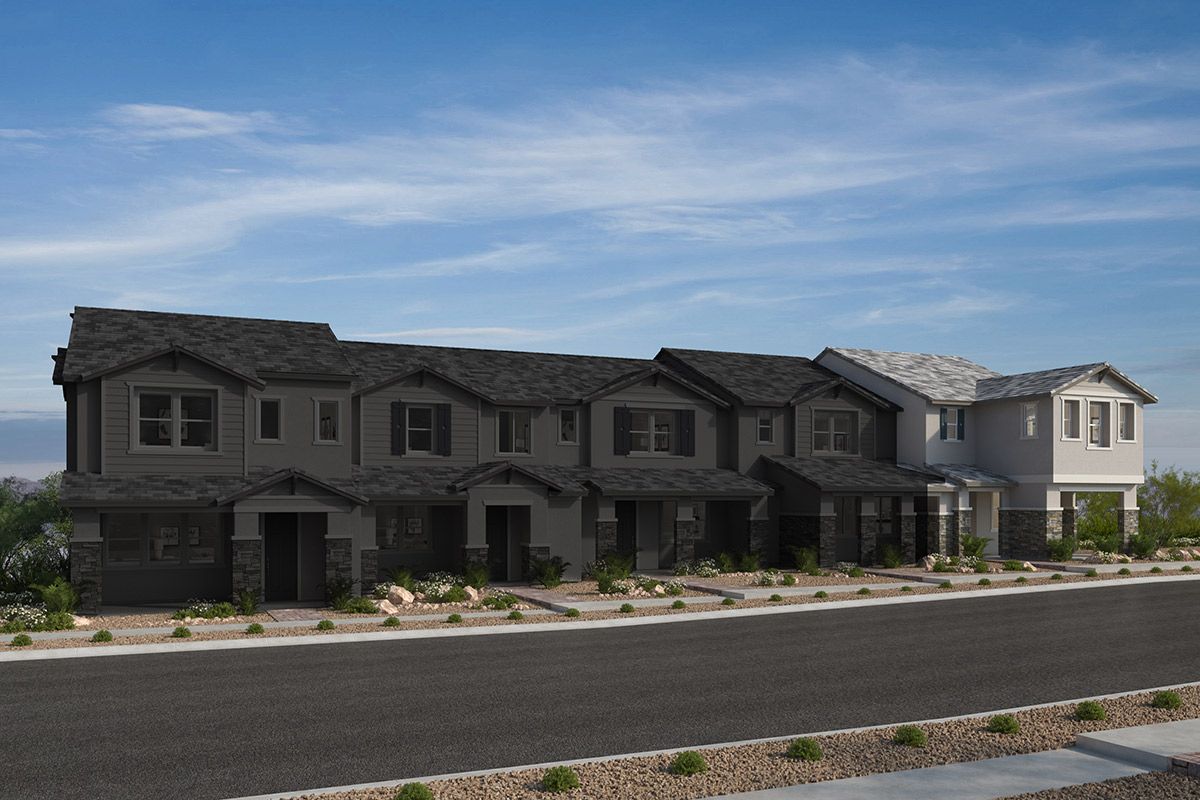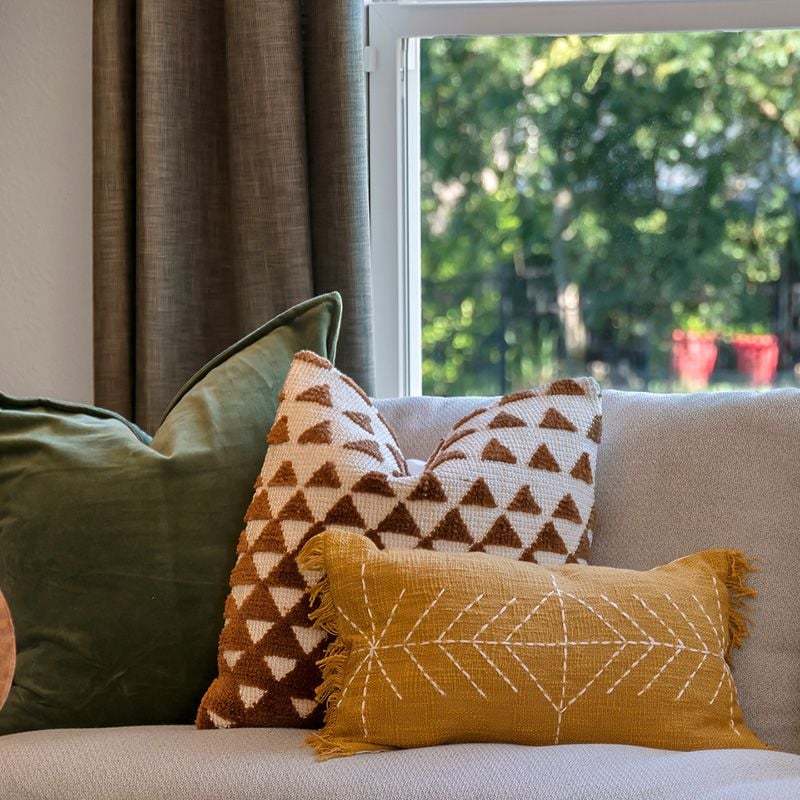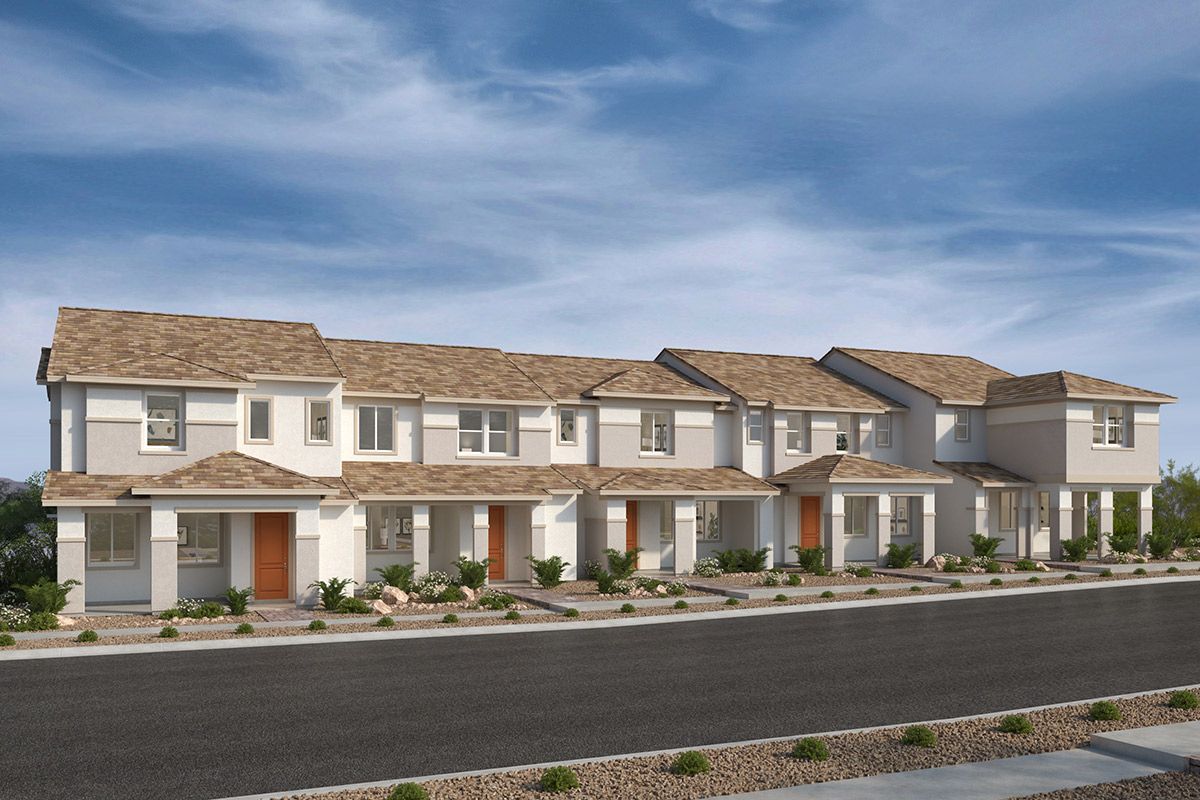Related Properties in This Community
| Name | Specs | Price |
|---|---|---|
 Plan 1809 Interior Unit
Plan 1809 Interior Unit
|
$463,579 | |
 Plan 1809 End Unit Modeled
Plan 1809 End Unit Modeled
|
$488,687 | |
 Plan 1687 Interior Unit Modeled
Plan 1687 Interior Unit Modeled
|
$414,990 | |
 Plan 1545 Interior Unit
Plan 1545 Interior Unit
|
$442,647 | |
 Plan 1430 Interior Unit
Plan 1430 Interior Unit
|
$394,990 | |
| Name | Specs | Price |
Plan 1947 End Unit Modeled
Price from: $497,481Please call us for updated information!
YOU'VE GOT QUESTIONS?
REWOW () CAN HELP
Home Info of Plan 1947 End Unit Modeled
This spacious, two-story home showcases a versatile front porch. Inside, discover an open floor plan with 9-ft. ceilings and Aristokraft Brellin cabinets with matte black hardware. The kitchen is equipped with Whirlpool stainless steel appliances, 42-in. upper cabinets and Simply White quartz countertops. Upstairs, the super primary bath features square undermount sinks, a tub and walk-in shower with tile pan. Additional highlights include a wrought-iron stair rail, soft water loop, electirc charging station pre-wiring and Kwikset SmartCode entry door hardware for peace of mind. See sales counselor for approximate timing required for move-in ready homes.
Home Highlights for Plan 1947 End Unit Modeled
Information last updated on July 20, 2025
- Price: $497,481
- 1947 Square Feet
- Status: Under Construction
- 3 Bedrooms
- 2 Garages
- Zip: 89138
- 2.5 Bathrooms
- 2 Stories
- Move In Date October 2025
Living area included
- Living Room
Community Info
* Located within Grand Park Village * Adjacent to future Summerlin community park * Planned walking trails * Short drive to Downtown Summerlin and Red Rock® Casino Resort & Spa * Near recreation destinations, including Red Rock Canyon, Lone Mountain Peak and Lone Mountain Regional Park * Top-rated golf courses nearby * Master-planned community * Commuter-friendly location * Great shopping nearby * Walking paths * Close to popular restaurants * Hiking trails
Actual schools may vary. Contact the builder for more information.
Amenities
-
Local Area Amenities
- Greenbelt
Area Schools
-
Clark County School District
- Palo Verde High School
Actual schools may vary. Contact the builder for more information.








