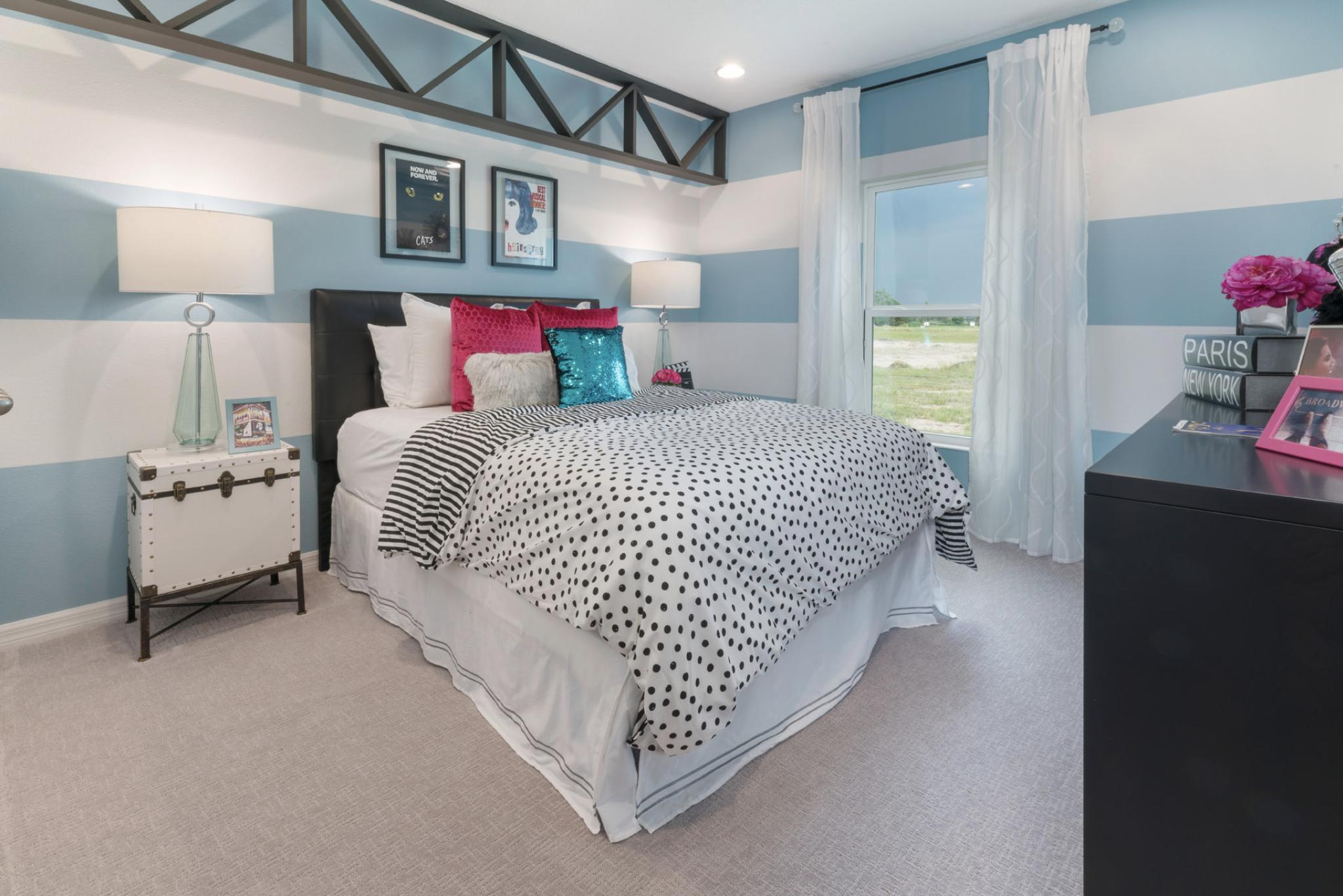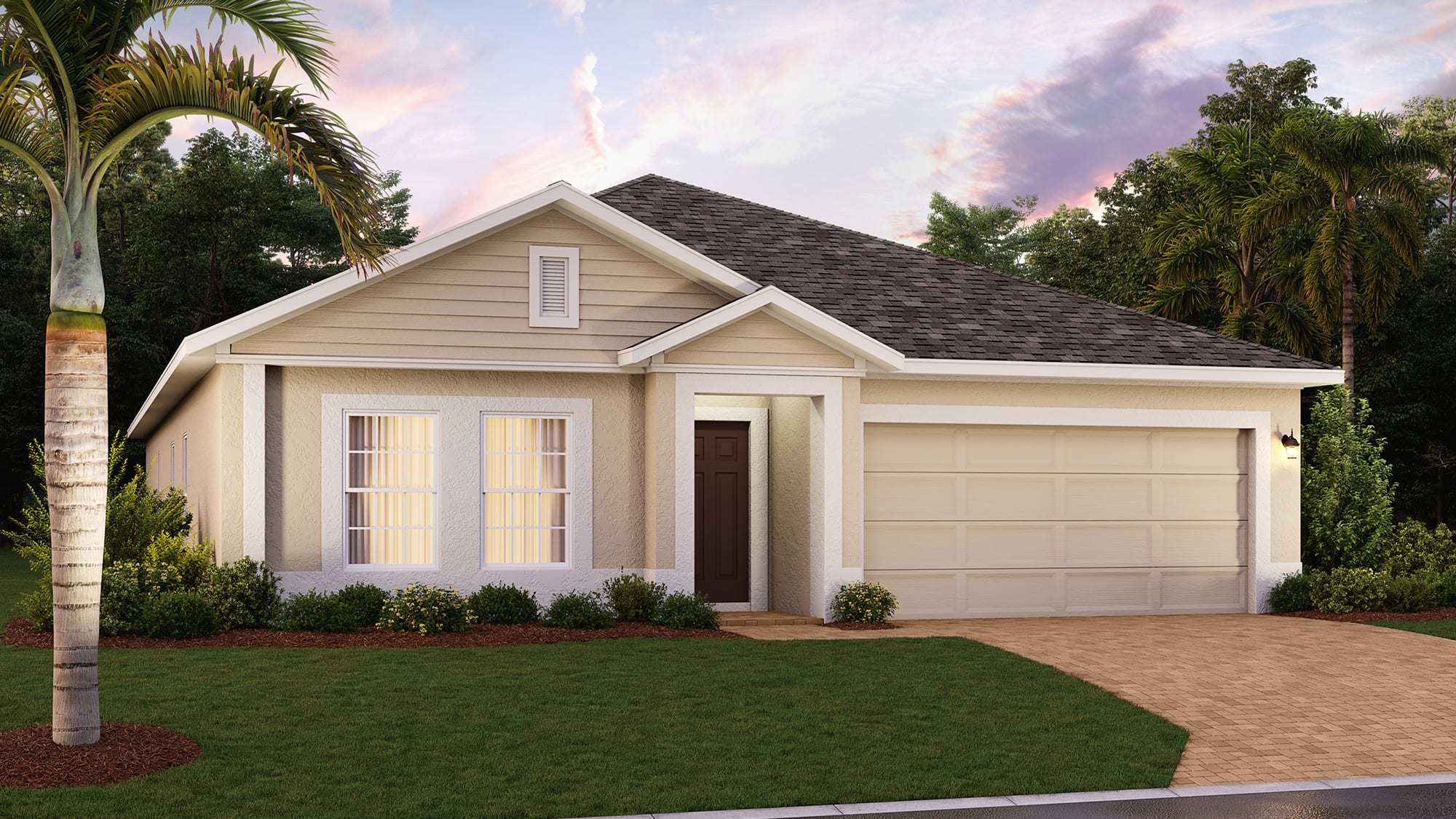Related Properties in This Community
| Name | Specs | Price |
|---|---|---|
 Sutton
Sutton
|
$394,990 | |
 Sutton Plan
Sutton Plan
|
4 BR | 2.5 BA | | 2,737 SQ FT | $420,999 |
 Selby Plan
Selby Plan
|
3 BR | 2 BA | | 1,635 SQ FT | $345,999 |
 Selby Flex Plan
Selby Flex Plan
|
4 BR | 2 BA | | 1,819 SQ FT | $355,999 |
 Newcastle Plan
Newcastle Plan
|
4 BR | 2.5 BA | | 2,560 SQ FT | $395,999 |
 Lexington Plan
Lexington Plan
|
4 BR | 2 BA | | 1,979 SQ FT | $360,999 |
 Kensington Plan
Kensington Plan
|
4 BR | 2 BA | | 1,900 SQ FT | $358,999 |
 Kensington Flex Plan
Kensington Flex Plan
|
4 BR | 2 BA | | 2,103 SQ FT | $365,999 |
 Berkshire Plan
Berkshire Plan
|
3 BR | 2 BA | | 1,704 SQ FT | $348,999 |
 Bartley Plan
Bartley Plan
|
3 BR | 2 BA | | 1,517 SQ FT | $330,999 |
 Bartley Flex Plan
Bartley Flex Plan
|
4 BR | 2 BA | | 1,773 SQ FT | $348,999 |
 3036 Cassidy Lane (Marigold)
3036 Cassidy Lane (Marigold)
|
4 BR | 2.5 BA | 2 GR | 2,340 SQ FT | $385,975 |
 3020 Cassidy Lane (Foxglove)
3020 Cassidy Lane (Foxglove)
|
4 BR | 2 BA | 2 GR | 1,840 SQ FT | $342,225 |
 Primrose Plan
Primrose Plan
|
4 BR | 3 BA | 2 GR | 2,631 SQ FT | $381,990 |
 Marigold Plan
Marigold Plan
|
4 BR | 2.5 BA | 2 GR | 2,340 SQ FT | $360,990 |
 Hibiscus Plan
Hibiscus Plan
|
4 BR | 3 BA | 2 GR | 1,988 SQ FT | $334,990 |
 Foxglove Plan
Foxglove Plan
|
4 BR | 2 BA | 2 GR | 1,840 SQ FT | $326,990 |
 Daphne Plan
Daphne Plan
|
3 BR | 2 BA | 2 GR | 1,695 SQ FT | $316,990 |
| Name | Specs | Price |
Kensington Flex
Price from: $339,990Please call us for updated information!
YOU'VE GOT QUESTIONS?
REWOW () CAN HELP
Home Info of Kensington Flex
There's a lot to love in this classic home. The Kensington Flex has been customized with all the benefits and flexibility needed for modern life. This home is focused on large bedroom and living spaces as well as an open-concept kitchen - maximizing room to entertain and unwind. For your convenience, both bathrooms feature double vanities and privacy doors as well as a garage with extra space for storage.
Home Highlights for Kensington Flex
Information last updated on May 22, 2025
- Price: $339,990
- 2103 Square Feet
- Status: Plan
- 4 Bedrooms
- 2 Garages
- Zip: 33844
- 2 Bathrooms
- 1 Story
Community Info
Schedule your appointment today to learn more! Welcome home to Hammock Reserve in thriving Haines City; conveniently located between Tampa and Orlando and just a quick drive from the best shopping, dining and entertainment at Posner Park. If you want to stay closer to home, you and your family can enjoy the community’s spacious resort-style pool and sundeck, green space and recreation area as well as a dog park; the perfect amenities to enjoy the Florida lifestyle! With our move-in ready homes, you will be able to settle in faster, we have pre-selected all the designer options with on-trend styles. Our upfront, transparent pricing means you will not have to deal with a lengthy purchase process, allowing for a streamlined, easy purchase process. Plus, our High Performance Homes deliver next-generation living providing seamless home automation powered by Apple, eco-friendly features, and a state-of-the-art air purification system. We are the only builder in the community to offer this unique smart home feature, elevating and personalizing your home just for you. Our in-house preferred lender, Landsea Mortgage, ensures a seamless financing process, making it easy to purchase your dream home. Our lender will assist you with any financing questions, help you choose the right loan, and support you every step of the way.






















