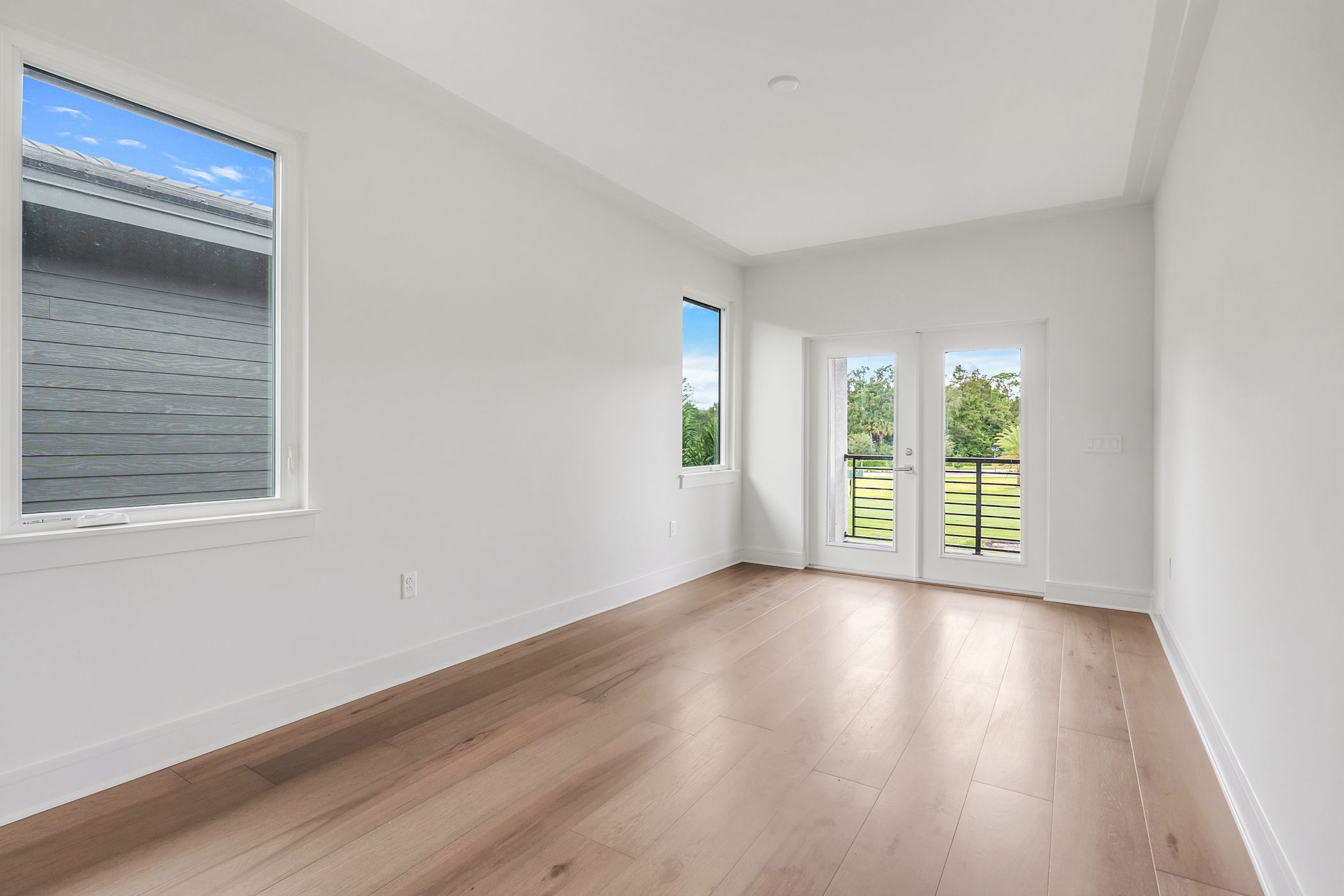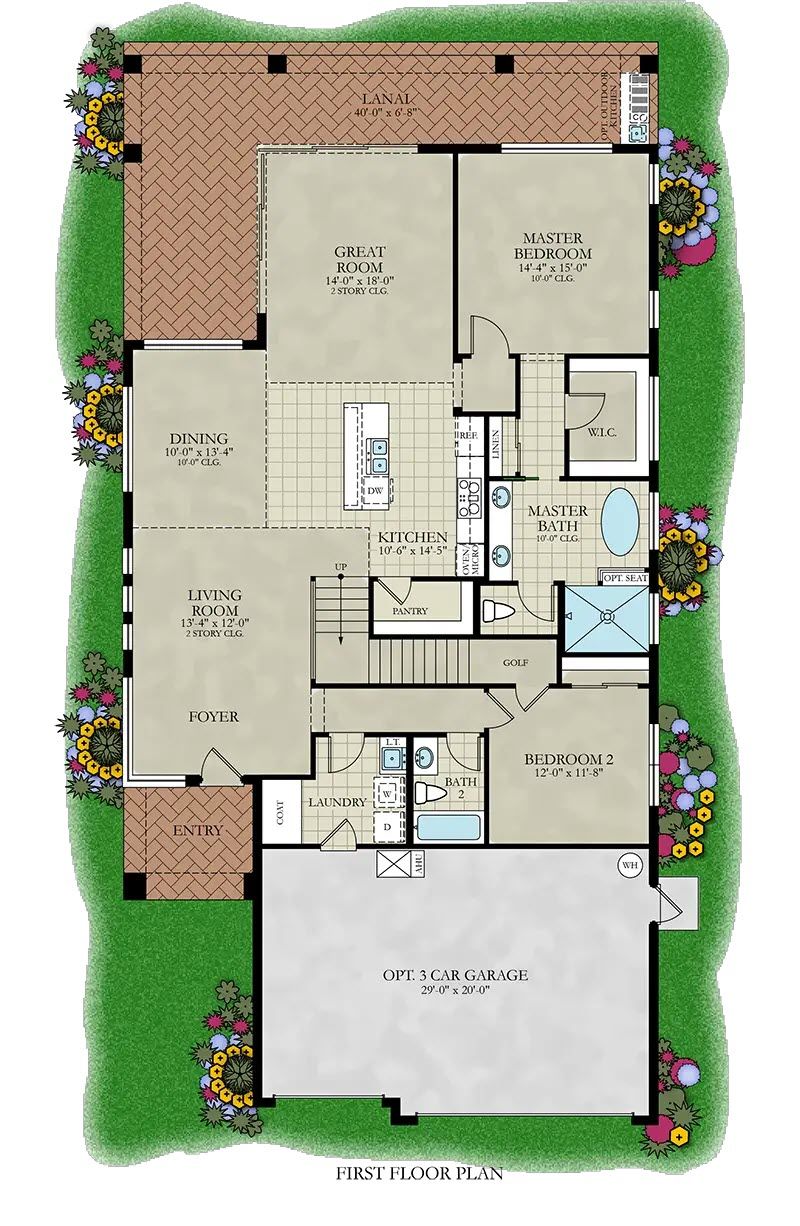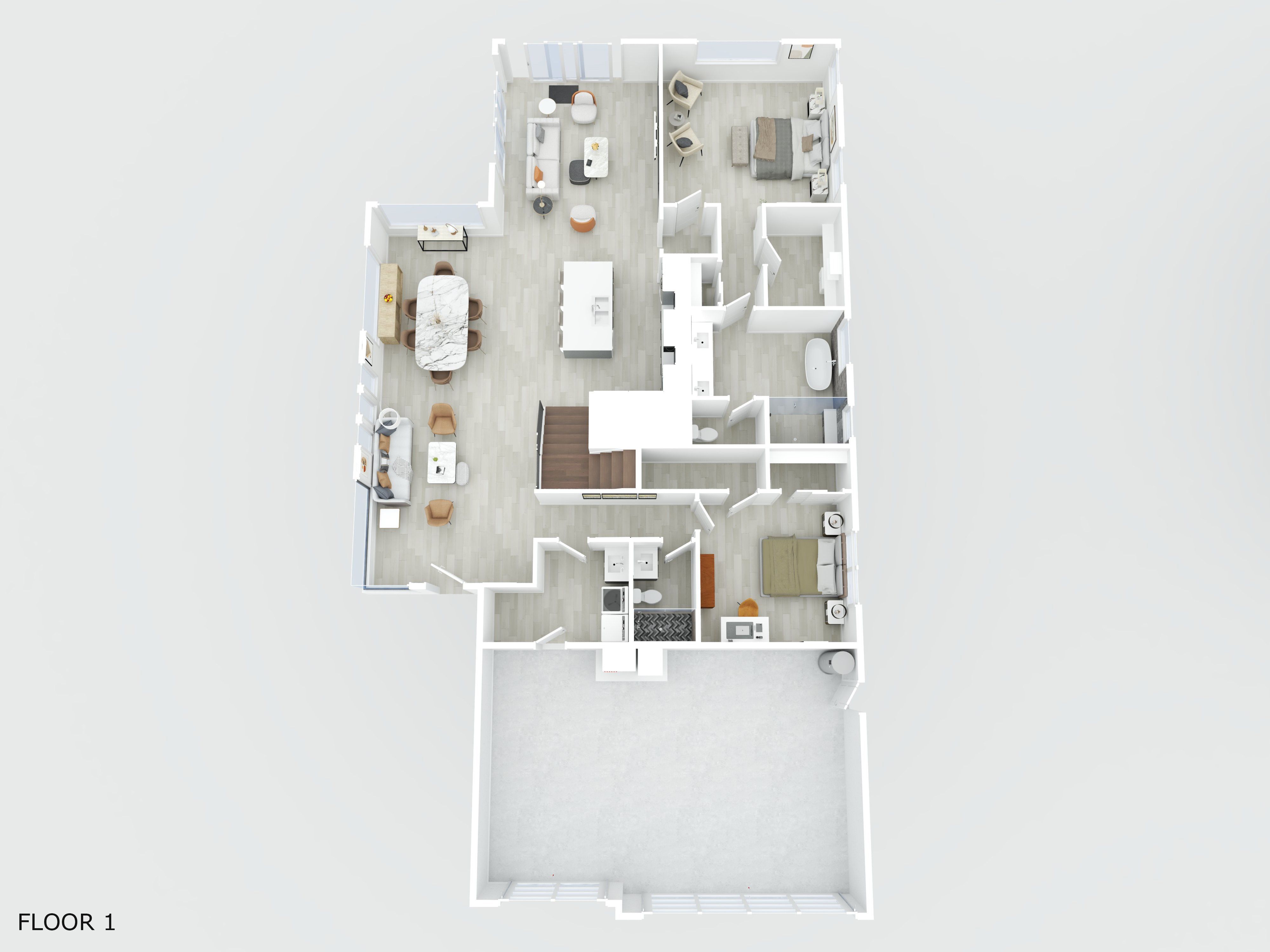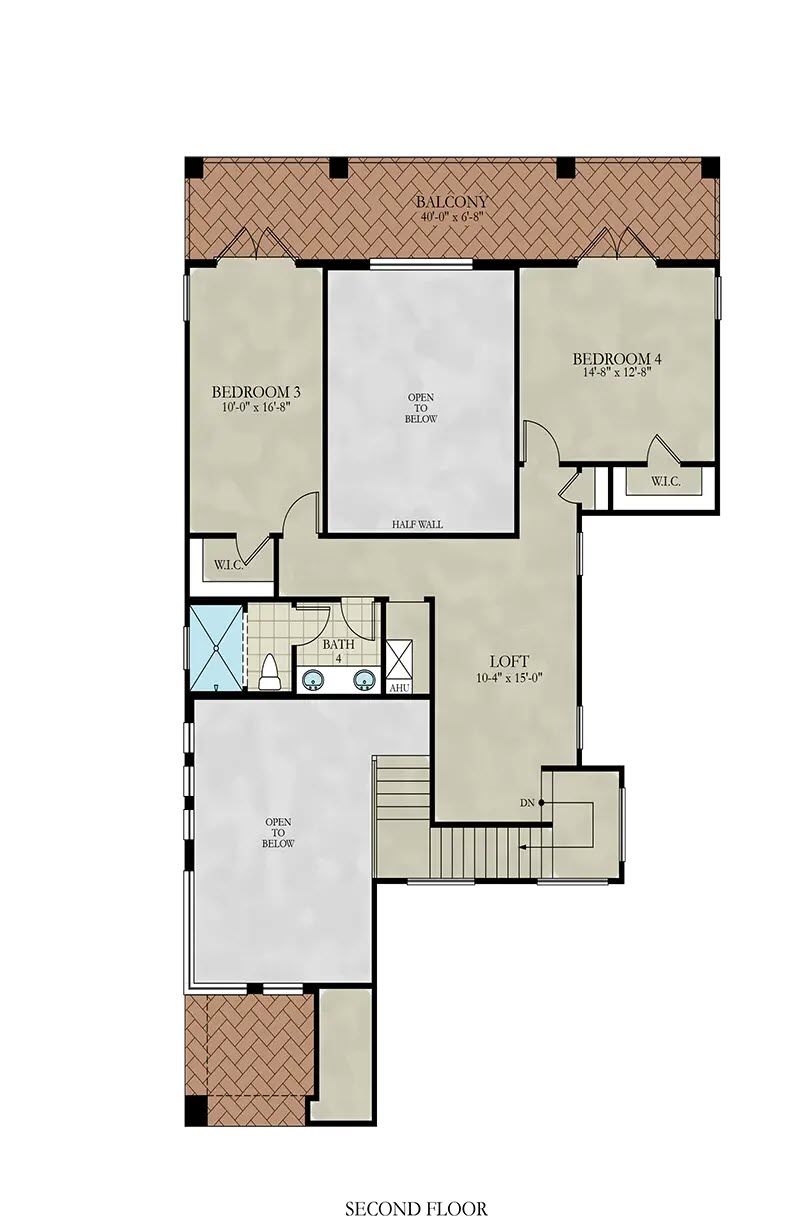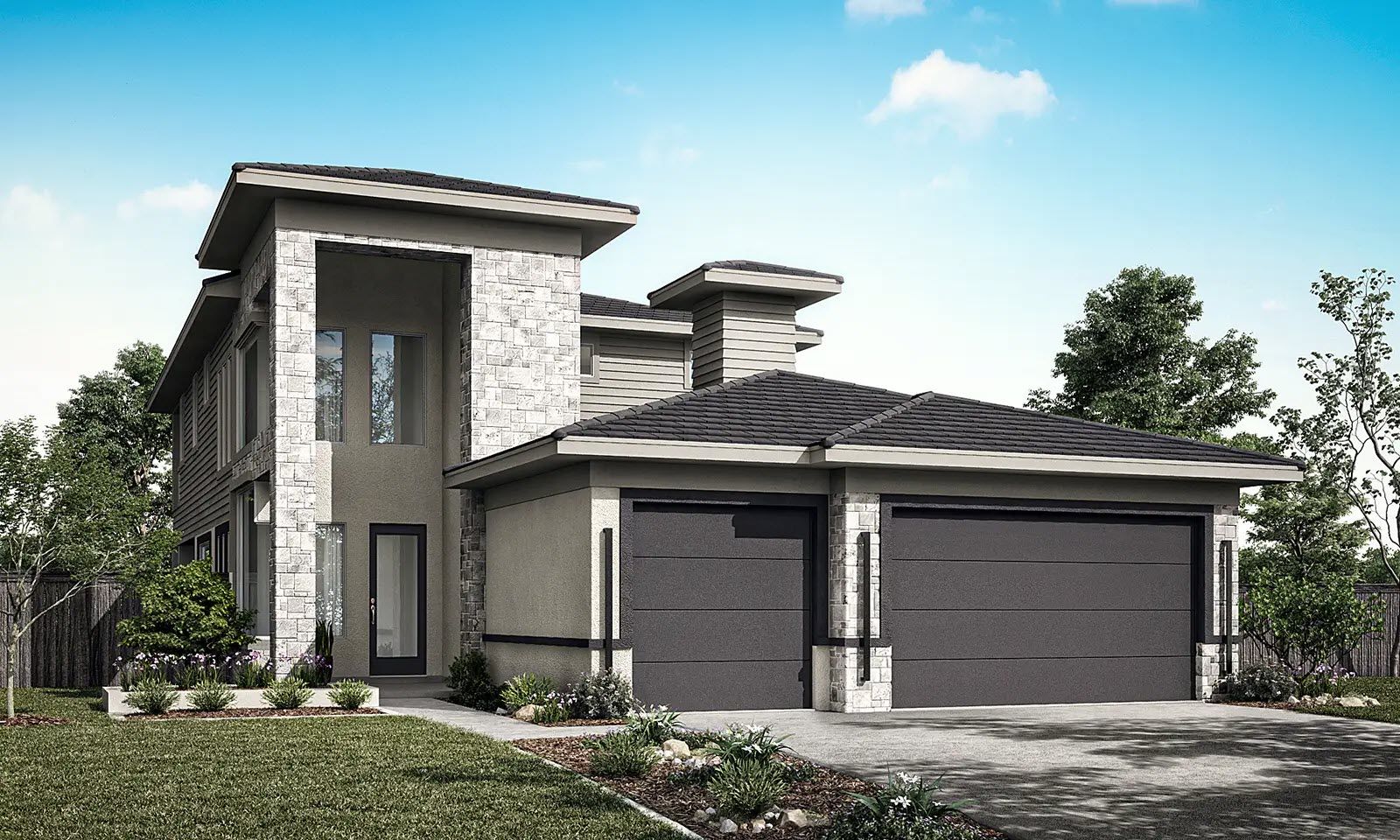Related Properties in This Community
| Name | Specs | Price |
|---|---|---|
 Santa Barbara
Santa Barbara
|
$1,010,000 | |
 Courtyard 4BR
Courtyard 4BR
|
$975,000 | |
 Courtyard 3BR
Courtyard 3BR
|
$775,000 | |
 Aspen Estate
Aspen Estate
|
$1,385,000 | |
 Marbella 4BR
Marbella 4BR
|
$860,000 | |
 Marbella 3BR
Marbella 3BR
|
$775,000 | |
 Plan not known
Plan not known
|
$975,000 | |
 Cabana Courtyard
Cabana Courtyard
|
$960,000 | |
| Name | Specs | Price |
Aspen II
Price from: $950,000
YOU'VE GOT QUESTIONS?
REWOW () CAN HELP
Home Info of Aspen II
Move-in Ready! This incredible Aspen II inventory home by ABD has been priced to sell! It would cost you $250k more to build this new - so hurry! This is a fantastic deal. This home is LOADED. Contemporary luxury finishes throughout including gourmet kitchen, tile throughout first floor, wood stairs and wood floors upstairs, glass railing overlooking first floor great room, electric fireplace with gorgeous soaring stone wall, huge rear lanai with hidden roll down screens, AND a 3 car garage. This is a contemporary masterpiece - all located directly on the pond at the par 3 17th hole at Hampton Green at Providence Golf Club. Come live your dream for WAY less than building off-plan. Call us today.
Home Highlights for Aspen II
Information last checked by REWOW: May 16, 2025
- Price from: $950,000
- 2773 Square Feet
- Status: Completed
- 4 Bedrooms
- 3 Garages
- Zip: 33837
- 3 Bathrooms
- 2 Stories
- Move In Date March 2025
Living area included
- Dining Room
- Family Room
- Living Room
- Loft
Plan Amenities included
- Primary Bedroom Downstairs
Community Info
Hampton Green, ABD's newest neighborhood in Providence Golf Club Community's Phase Two, has arrived with Estate and Executive level models. The home sites of Hampton Green have been released for luxury custom building and offer no limitations on selections in the ABD Design Center. Move-in ready contemporary design spec homes are completed and under construction with golf course and water views. Come see some of the most high end homes ever built by Central Florida's leading builder and community developer. Located on the back nine of the highly rated Providence Golf Club, Hampton Green features golf course and conservation lots on which to build your choice from a full array of models. The gated community of Providence features low HOAs, no CDDs, and abundant amenities - now is your chance to own in this award-winning community of luxury homes and wonderful neighbors, just southwest of Orlando, Florida.
Actual schools may vary. Contact the builder for more information.
Amenities
-
Health & Fitness
- Golf Course
- Pool
-
Community Services
- Playground
- State of the Art Health and Fitness Center
- Playground and Pool for Kids and Adults
- Clubhouse
- Exclusive Waterfront and Golf Course Lots
- 18-Hole Golf Course
- Beautiful Lakes and Ponds
-
Local Area Amenities
- Lake
- Pond
- WaterFront Lots
-
Social Activities
- Club House
Area Schools
-
Polk County Public Schools
- Shelley S. Boone Middle School
- Davenport High School
Actual schools may vary. Contact the builder for more information.
