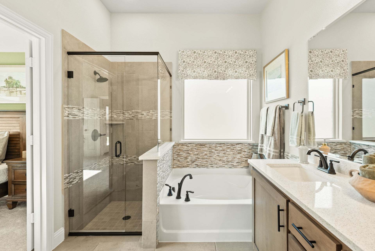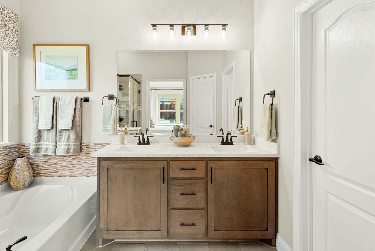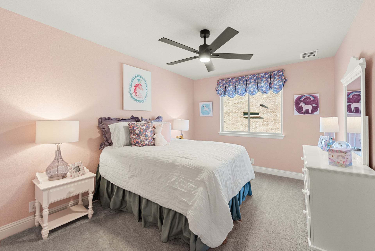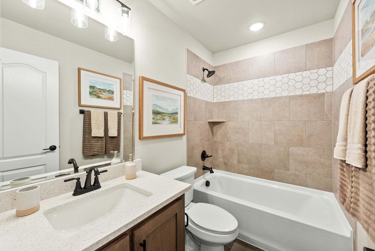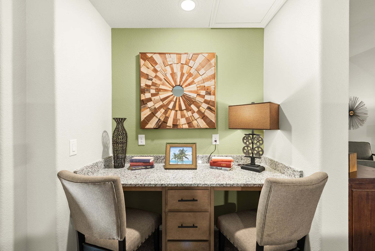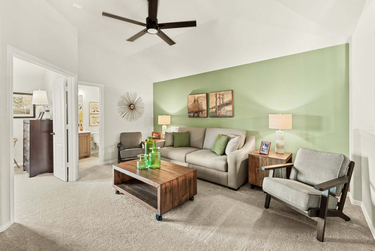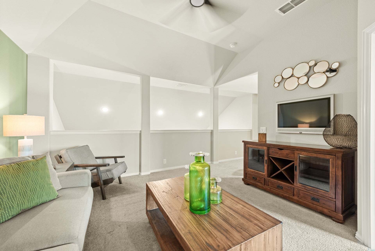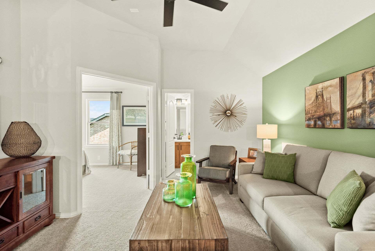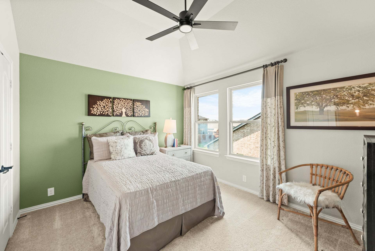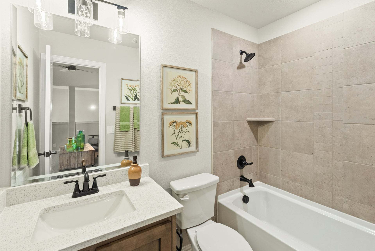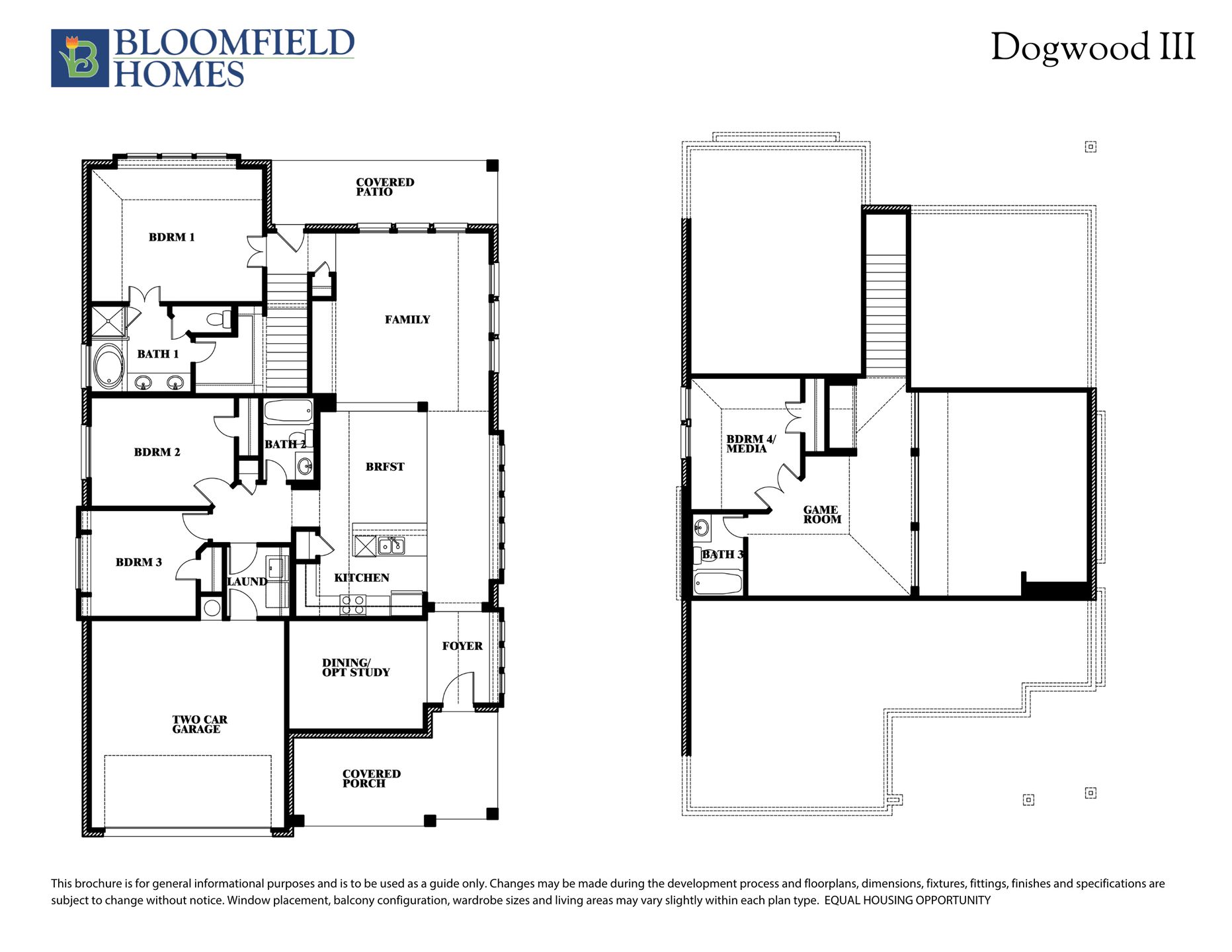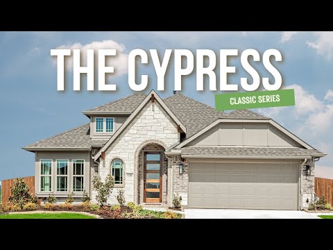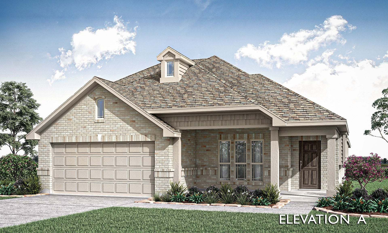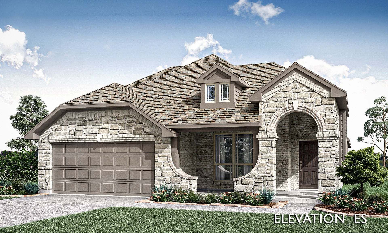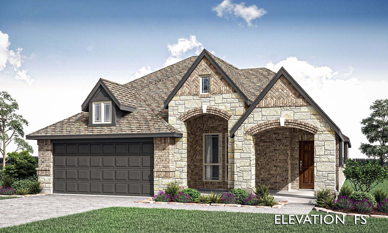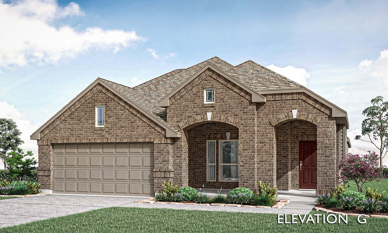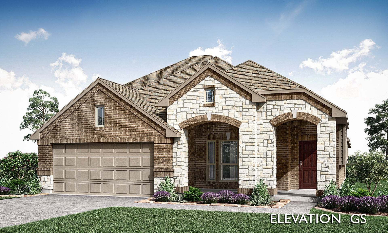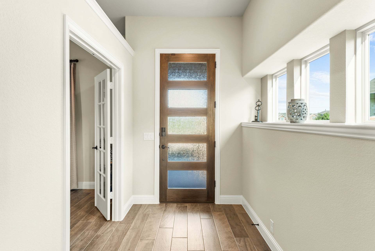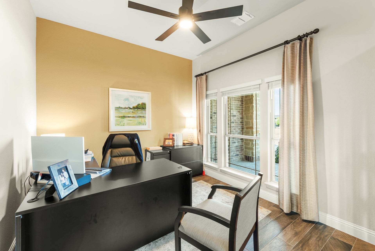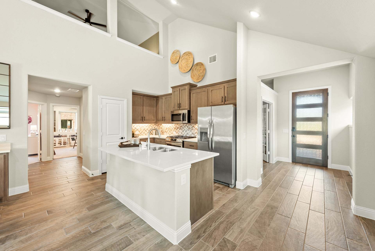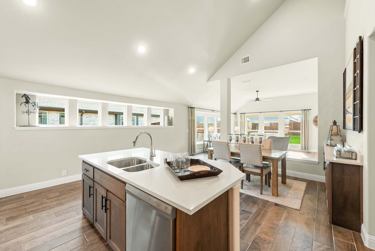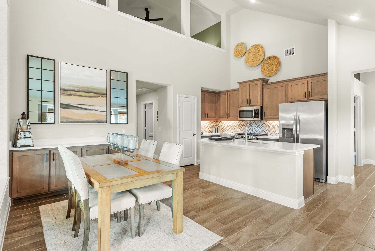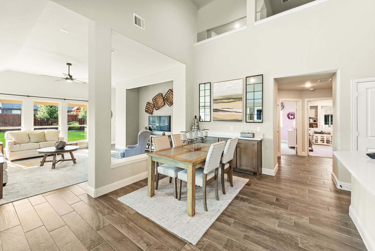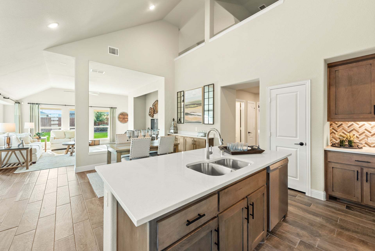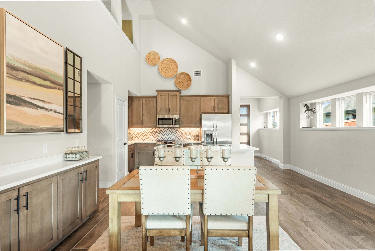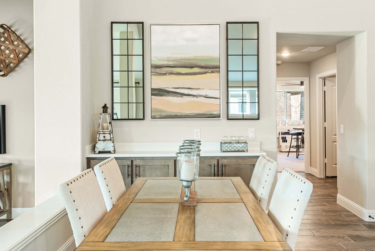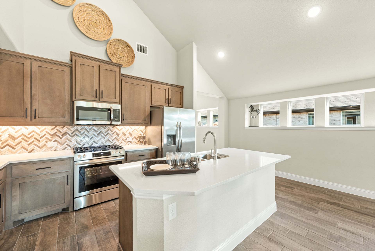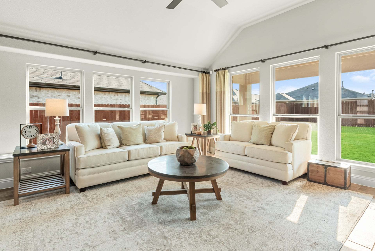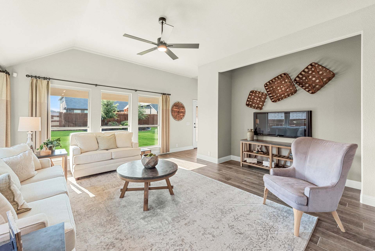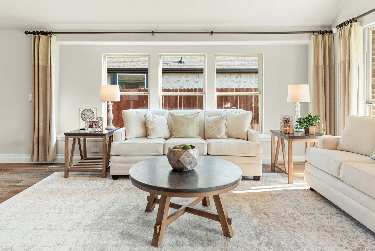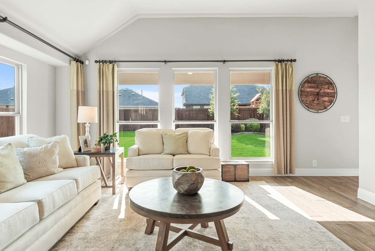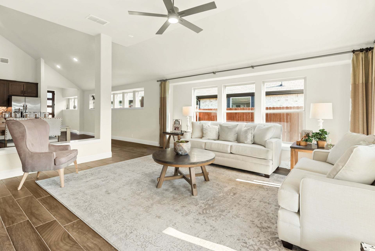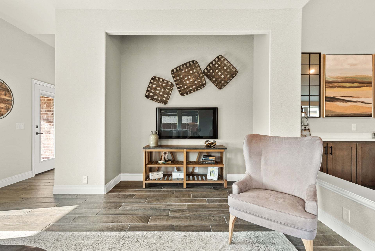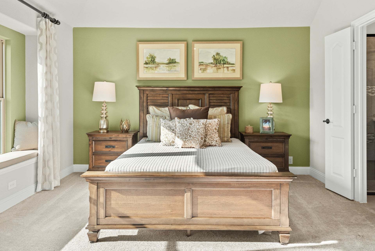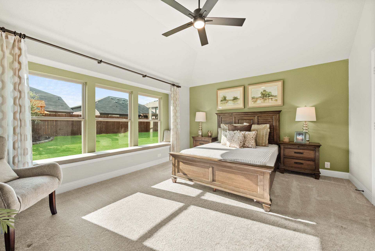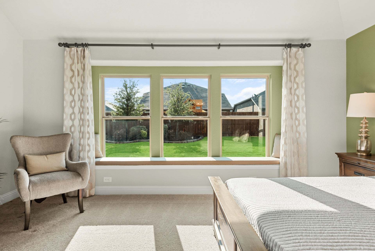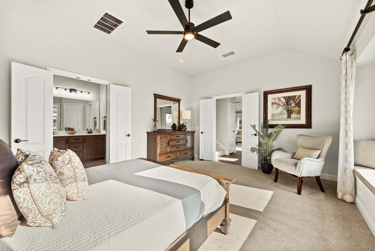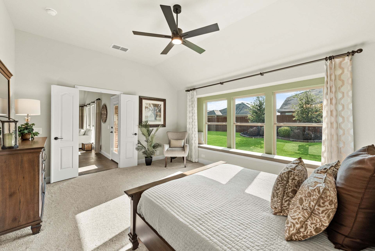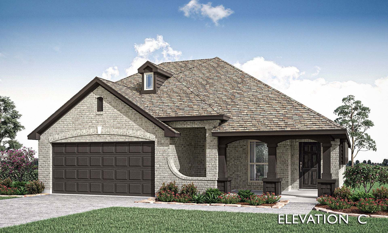Related Properties in This Community
| Name | Specs | Price |
|---|---|---|
 Cypress
Cypress
|
$435,990 | |
 Carolina III
Carolina III
|
$469,990 | |
 Carolina II
Carolina II
|
$455,990 | |
 Bellflower IV
Bellflower IV
|
$576,990 | |
 Bellflower II
Bellflower II
|
$532,990 | |
 Bellflower
Bellflower
|
$514,990 | |
 Rose
Rose
|
$497,990 | |
 Jasmine
Jasmine
|
$399,990 | |
 Hawthorne II
Hawthorne II
|
$510,990 | |
 Bellflower III
Bellflower III
|
$556,990 | |
 Violet II
Violet II
|
$443,990 | |
 Rose III
Rose III
|
$538,990 | |
 Rose II
Rose II
|
$535,990 | |
 Magnolia II
Magnolia II
|
$549,990 | |
 Magnolia
Magnolia
|
$489,990 | |
 Dewberry II
Dewberry II
|
$488,990 | |
 Carolina
Carolina
|
$438,990 | |
 Caraway
Caraway
|
$461,990 | |
 Washington Plan
Washington Plan
|
3 BR | 2 BA | 2 GR | 1,589 SQ FT | $237,990 |
 Republic Plan
Republic Plan
|
4 BR | 2.5 BA | 2 GR | 1,983 SQ FT | $251,990 |
 Patriot Plan
Patriot Plan
|
3 BR | 2 BA | 2 GR | 1,348 SQ FT | $221,990 |
 Liberty Plan
Liberty Plan
|
4 BR | 2 BA | 2 GR | 1,729 SQ FT | $245,990 |
 Independance Plan
Independance Plan
|
2 BR | 2 BA | 2 GR | 1,655 SQ FT | $239,990 |
 Freedom Plan
Freedom Plan
|
4 BR | 2.5 BA | 2 GR | 2,006 SQ FT | $252,990 |
 Eagle Plan
Eagle Plan
|
3 BR | 2 BA | 2 GR | 1,479 SQ FT | $230,990 |
 Continental Plan
Continental Plan
|
4 BR | 3 BA | 2 GR | 2,233 SQ FT | $264,996 |
 Arlington Plan
Arlington Plan
|
4 BR | 2.5 BA | 2 GR | 2,647 SQ FT | $269,990 |
 308 Hampton Park circle (Freedom)
308 Hampton Park circle (Freedom)
|
4 BR | 2.5 BA | 2 GR | | $283,990 |
 303 Hampton park Circle (Liberty)
303 Hampton park Circle (Liberty)
|
4 BR | 2 BA | 2 GR | | $283,990 |
 299 Hampton Park Circle (Washington)
299 Hampton Park Circle (Washington)
|
3 BR | 2 BA | 2 GR | | $269,990 |
| Name | Specs | Price |
Dogwood III
Price from: $423,990Please call us for updated information!
YOU'VE GOT QUESTIONS?
REWOW () CAN HELP
Home Info of Dogwood III
The Classic Series Dogwood III floor plan is a two-story home with four bedrooms and three bathrooms. Features of this plan include a covered porch, formal dining or study, large family room with vaulted ceilings, open kitchen with custom cabinets and an island, a primary suite with a walk-in closet and garden tub, and an upstairs game room. Contact us or visit our model home for more information about building this plan.
Home Highlights for Dogwood III
Information last updated on June 01, 2025
- Price: $423,990
- 2333 Square Feet
- Status: Plan
- 4 Bedrooms
- 2 Garages
- Zip: 75154
- 3 Bathrooms
- 2 Stories
Plan Amenities included
- Primary Bedroom Downstairs
Community Info
Hampton Park is Bloomfield Homes' latest community in the booming city of Glenn Heights, TX! This prime location off Ovilla Road and Hampton Road is just about 20 minutes away from Downtown Dallas, allowing easy access to major highways and thoroughfares. Local attractions include Cedar Hill State Park, Joe Pool Lake, or shopping and dining in Desoto and Cedar Hill. Hampton Park offers larger homesites with our Classic Series floor plans, ranging from 1,800 to over 4,000 square feet. Indulge in the abundance of amenities, including hike and bike trails, a park, pavilion, and basketball courts. Students will attend the highly ranked Red Oak ISD. Stop searching and start living: visit Hampton Park today!
Actual schools may vary. Contact the builder for more information.
Amenities
-
Health & Fitness
- Trails
- Basketball
-
Community Services
- Park
-
Local Area Amenities
- Greenbelt
Area Schools
-
Red Oak ISD
- Donald T Shields Elementary School
- Red Oak Middle School
- Red Oak High School
Actual schools may vary. Contact the builder for more information.
