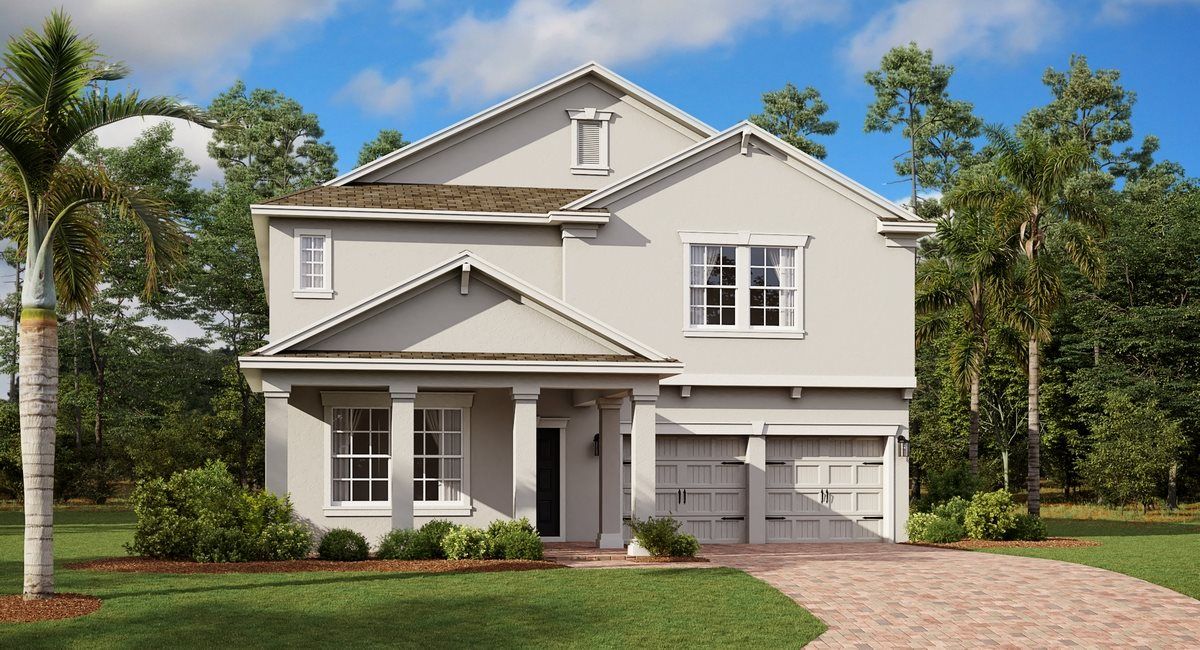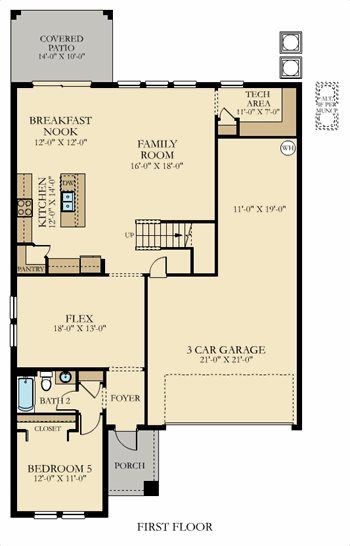Related Properties in This Community
| Name | Specs | Price |
|---|---|---|
 Provincetown Plan
Provincetown Plan
|
4 BR | 2.5 BA | 2 GR | 2,946 SQ FT | $410,490 |
 Orleans II Plan
Orleans II Plan
|
4 BR | 2.5 BA | 2 GR | 2,704 SQ FT | $398,490 |
 Mashpee Plan
Mashpee Plan
|
3 BR | 2 BA | 2 GR | 1,738 SQ FT | $330,490 |
 Independence Plan
Independence Plan
|
5 BR | 3.5 BA | 2 GR | 3,385 SQ FT | $459,990 |
 Eastham II Plan
Eastham II Plan
|
4 BR | 3 BA | 2 GR | 2,139 SQ FT | $361,490 |
 Bourne Plan
Bourne Plan
|
3 BR | 2 BA | 2 GR | 1,971 SQ FT | $345,990 |
 3056 Nottel Drive (Orleans II)
3056 Nottel Drive (Orleans II)
|
4 BR | 2.5 BA | 2 GR | 2,704 SQ FT | $343,125 |
 3028 Nottel Drive (Bourne)
3028 Nottel Drive (Bourne)
|
3 BR | 2 BA | 2 GR | 1,971 SQ FT | $308,650 |
 3025 Nottel Drive (Eastham II)
3025 Nottel Drive (Eastham II)
|
4 BR | 3 BA | 2 GR | 2,139 SQ FT | $348,485 |
 3024 Nottel Drive (Mashpee)
3024 Nottel Drive (Mashpee)
|
3 BR | 2 BA | 2 GR | 1,738 SQ FT | $297,890 |
 Independence
Independence
|
5 Beds| 3 Full Baths, 1 Half Bath| 3385 Sq.Ft | $372,990 |
 (Contact agent for address) Independence
(Contact agent for address) Independence
|
5 Beds| 3 Full Baths, 1 Half Bath| 3385 Sq.Ft | $385,300 |
 Provincetown
Provincetown
|
4 Beds| 2 Full Baths, 1 Half Bath| 2946 Sq.Ft | $344,990 |
 Eastham II
Eastham II
|
4 Beds| 3 Full Baths| 2139 Sq.Ft | $305,990 |
 (Contact agent for address) Orleans II
(Contact agent for address) Orleans II
|
4 Beds| 2 Full Baths, 1 Half Bath| 2704 Sq.Ft | $379,190 |
 (Contact agent for address) Mashpee
(Contact agent for address) Mashpee
|
3 Beds| 2 Full Baths| 1738 Sq.Ft | $297,890 |
 Peabody
Peabody
|
5 Beds| 3 Full Baths| 3291 Sq.Ft | $356,990 |
 Orleans II
Orleans II
|
4 Beds| 2 Full Baths, 1 Half Bath| 2704 Sq.Ft | $335,990 |
 Mashpee
Mashpee
|
3 Beds| 2 Full Baths| 1738 Sq.Ft | $286,990 |
 Bourne
Bourne
|
3 Beds| 2 Full Baths| 1971 Sq.Ft | $299,990 |
 (Contact agent for address) Provincetown
(Contact agent for address) Provincetown
|
4 Beds| 2 Full Baths, 1 Half Bath| 2946 Sq.Ft | $385,035 |
| Name | Specs | Price |
Peabody Plan
Price from: $445,990Please call us for updated information!
YOU'VE GOT QUESTIONS?
REWOW () CAN HELP
Peabody Plan Info
This spacious home covers two stories and includes five bedrooms, three bathrooms and a three car garage. Families will love the ample living space provided by the large family room and flex space located off the foyer. The kitchen features a breakfast nook and overlooks the covered patio. There is also an office and a game room.
Ready to Build
Build the home of your dreams with the Peabody plan by selecting your favorite options. For the best selection, pick your lot in Hanover Lakes - Cottage Collection today!
Community Info
St. Cloud’s newest community, Hanover Lakes, is the perfect place to live with your family. This community has several amenities including a swimming pool, splash pad and more. With so much to do, everyone in your family can find something fun they love. There are 12 floorplan options to choose from, so there is a plan to suit the needs of any family size. The Independence and Liberation plans are Next Gen® - The Home Within a Home, so they are perfect for multigenerational families living together. In addition to the wide variety of floorplan options and wonderful community amenities, Hanover Lakes’ also has a great location near NeoCity. Minutes away from the Florida Turnpike and tons of shopping and dining options such as Harmony Farmers Market, it is convenient to get anywhere you need. Your family will love living and creating memories together at Hanover Lakes. More Info About Hanover Lakes - Cottage Collection
Since 1954, we've had the privilege of helping hundreds of thousands of families across America move into the next stage of their lives with a new Lennar home. We build homes in some of the most desirable cities in the nation and for all stages of your life: first home, move-up home, or a multigenerational home to accommodate your changing family needs. Our communities cater to all lifestyles and include urban, suburban, active adult and golf course living. Experience the joy of homeownership with Lennar. We believe in simplifying your home buying experience by including everything you need in a new home and community. And once you find your perfect home? Our family of companies is there to assist you every step of the way with your mortgage, title and insurance needs for an enjoyable and hassle-free closing. The Home Within A Home by Lennar is a unique new home solution for homebuyers who need to “double up” to share the cost of their mortgage and other living expenses. Our award-winning Active Adult Communities offer the ultimate in carefree, innovative and resort-style living.
Amenities
Area Schools
- Osceola Co SD
- Hickory Tree Elementary School
- Harmony Middle School
- Harmony High School
Actual schools may vary. Contact the builder for more information.
Local Points of Interest
- Lake
- Pond
- Water Front Lots
Health and Fitness
- Pool






