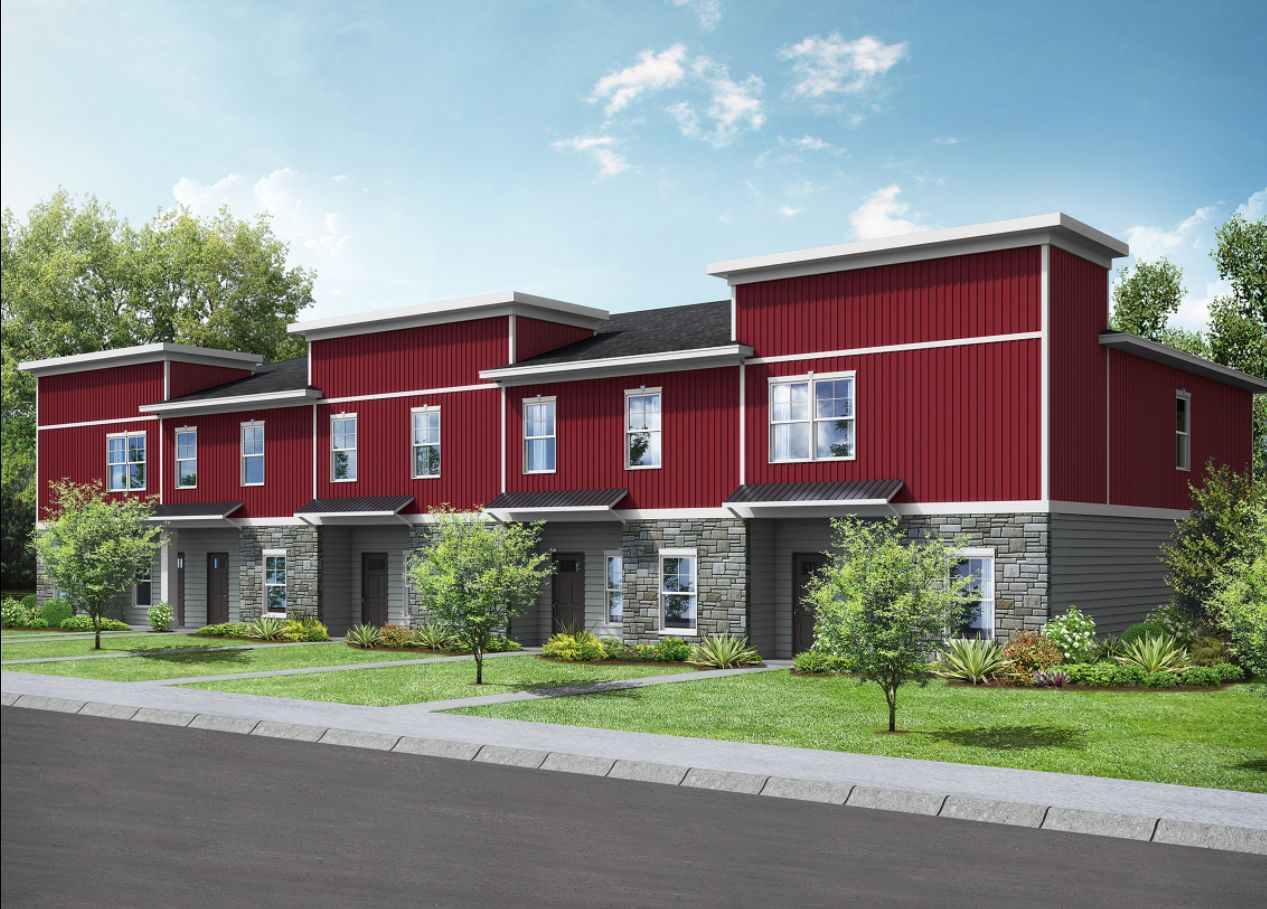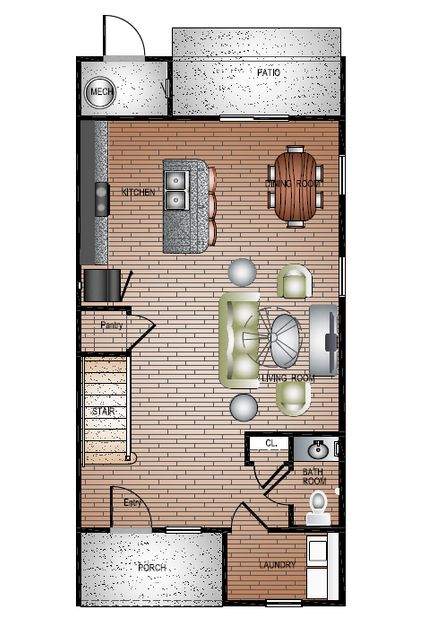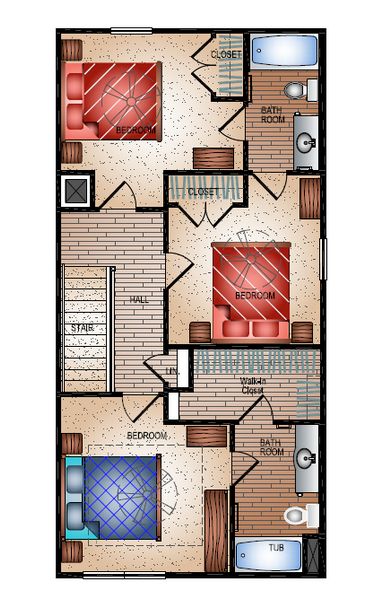Related Properties in This Community
| Name | Specs | Price |
|---|---|---|
 21 Grayson Grove Court (Harbison Grove 3 )
21 Grayson Grove Court (Harbison Grove 3 )
|
3 BR | 2.5 BA | | 1,428 SQ FT | $150,900 |
| Name | Specs | Price |
143 Hunters Grove Drive (Harbison Grove 3 )
Price from: $150,900Please call us for updated information!
YOU'VE GOT QUESTIONS?
REWOW () CAN HELP
Home Info of 143 Hunters Grove Drive (Harbison Grove 3 )
The first-level features an open floor plan where family and friends can gather in style and comfort, and where the kitchen is just steps from both the dining and entertainment areas. The impressive kitchen offers stainless appliances, sparkling granite countertops, a pantry, as well as a huge kitchen island with sink and counter seating. An oversized laundry room, powder room and coat closet are also on the first floor. Glass doors lead to a rear covered patio, locking storage closet and backyard. Three spacious bedrooms and two full baths are tucked away on the second floor. Luxury carpet, blinds on all windows, walk-in closets and granite counters in baths... the list goes on! All our Hybrid Energy Efficient homes include Tankless w/h, Low E Windows, Dual Programmable Thermostats, Thermal Enveloping Air Barriers, Natural Gas Heat. Energy Star Frigidaire Appliances, & Slow Flow Faucets! The also come prewired for all your security and technology needs.
Green Program
McGuinn Hybrid Homes - A smarter, healthier way to live. Learn more
Community Info
There are so many advantages to living in a townhome—lots of living space without the maintenance of a single-family home. McGuinn Hybrid Homes brings this lifestyle to a central location in Columbia. Harbison Grove is a luxury gated townhome community that is mintues to downtown and the university. You are also close to shopping, dining, entertainment, services, and outdoor recreation—including Harbison State Forest and Lake Murray. Living in a townhome means you have more time to get out and enjoy it all. This gated community provides 1,428-square-foot townhomes with a contemporary urban design, unlike anything you’ll find in the area. Take your pick of 2 or 3 bedrooms, with 2.5 baths in each unit, plus a private patio that has a storage closet, too. Perfect for anyone who is looking for stylish living without the maintenance, Harbison Grove is ready to change your life. More Info About Harbison Grove
Wade McGuinn has been building homes in the Columbia, SC, area for more than 30 years. But the success of the business has come from keeping an eye on the changing needs of homebuyers. Our hybrid homes reflect Wade’s desire to give people more than they expect, to lead rather than follow. We develop neighborhoods with an eye toward lifestyle—the quality of the schools, the proximity to everything people need, and the added value of a home that’s priced reasonably and built exceptionally.
Amenities
Area Schools
- Richland Co SD 1
- Pine Grove Elementary School
- St Andrews Middle School
- Columbia High School
to connect with the builder right now!

































