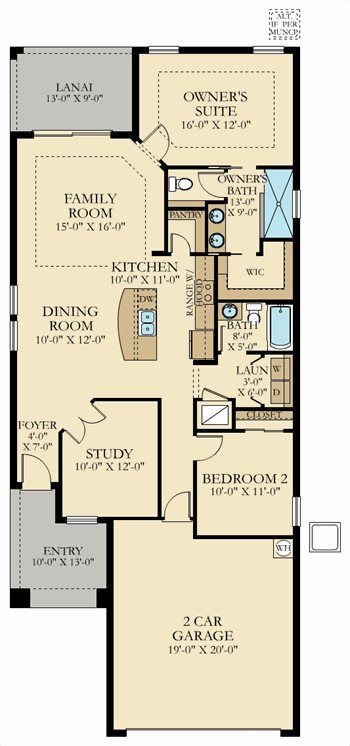Related Properties in This Community
| Name | Specs | Price |
|---|---|---|
 Tanager Plan
Tanager Plan
|
2 BR | 2 BA | 2 GR | 1,527 SQ FT | $243,490 |
 Meadowlark Plan
Meadowlark Plan
|
2 BR | 2 BA | 2 GR | 1,404 SQ FT | $240,490 |
 Heron Plan
Heron Plan
|
2 BR | 2 BA | 2 GR | 1,645 SQ FT | $247,490 |
 Egret II Plan
Egret II Plan
|
3 BR | 2 BA | 2 GR | 1,757 SQ FT | $254,490 |
 3417 Sagebrush Street (Meadowlark)
3417 Sagebrush Street (Meadowlark)
|
2 BR | 2 BA | 2 GR | 1,404 SQ FT | $235,475 |
 Heron
Heron
|
2 Beds| 2 Full Baths| 1645 Sq.Ft | $240,490 |
 Tanager
Tanager
|
2 Beds| 2 Full Baths| 1527 Sq.Ft | $236,490 |
 (Contact agent for address) Heron
(Contact agent for address) Heron
|
2 Beds| 2 Full Baths| 1645 Sq.Ft | $250,275 |
 Meadowlark
Meadowlark
|
2 Beds| 2 Full Baths| 1404 Sq.Ft | $233,490 |
 Egret II
Egret II
|
3 Beds| 2 Full Baths| 1757 Sq.Ft | $247,490 |
| Name | Specs | Price |
(Contact agent for address) Meadowlark
Price from: $235,475Please call us for updated information!
YOU'VE GOT QUESTIONS?
REWOW () CAN HELP
Home Info of Meadowlark
Meadowlark (1404 sq. ft.) is a home with 2 bedrooms, 2 bathrooms and 2-car garage. Features include master bed downstairs.
Home Highlights for Meadowlark
Information last updated on November 05, 2020
- Price: $235,475
- 1404 Square Feet
- Status: Completed
- 2 Bedrooms
- 2 Garages
- Zip: 34773
- 2 Full Bathrooms
- 1 Story
- Move In Date October 2020
Plan Amenities included
- Master Bedroom Downstairs
Community Info
Lennar now offers Self-Guided Tours for the first time ever! To tour model homes on-site and on your own, all you need to do is provide a few key pieces of information and we will send you a unique code to access the models of your choice. Harmony is rich with amenities and provides a paradise designed exclusively for active adults. The gated community, with a golf clubhouse, and a resort-style pool with a spacious deck and Sunset Gazebo, sits on 11,000 acres more than two-thirds of which are conserved greenspace. With 12.5 miles of walking and bicycling trails, Harmony boasts a serenity matched only by its outstanding proximity to everything you could ever want. As much as you’ll love spending time using the amazing amenities, you will also really enjoy spending time in your beautiful home. With 7 floorplan options to choose from, Harmony offers a plan that will suit anyone’s needs. Located in Harmony, Florida and tucked amid central Florida lakes midway between Orlando and Atlantic beaches, Harmony’s the perfect balance of a tranquil community with a ton of ways to stay busy and active. Just around the corner from Harmony are grocery stores, shops and an abundance of restaurant options.
Actual schools may vary. Contact the builder for more information.
Amenities
-
Health & Fitness
- Golf Course
- Tennis
- Pool
- Trails
- St. Cloud Hospital
-
Community Services
- Publix Super Markt at Narcoossee Shoppes
- Play Ground
- Park
- Community Center
-
Local Area Amenities
- Lake
- Pond
- Publix Super Markt at Narcoossee Shoppes
-
Social Activities
- Club House
Area Schools
-
Osceola Co SD
- Harmony High School
Actual schools may vary. Contact the builder for more information.
Utilities
-
Electric
- Orlando Utilities Commission
407-957-****
- Orlando Utilities Commission
-
Telephone
- Century Link
Fees and Rates
- HOA Fee: Contact the Builder





