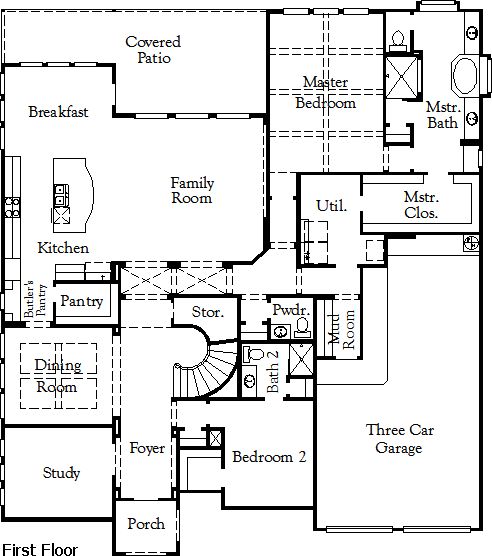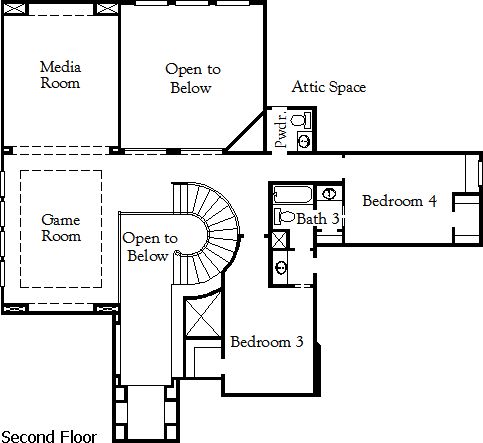Related Properties in This Community
| Name | Specs | Price |
|---|---|---|
 Winfield Plan
Winfield Plan
|
4 BR | 3.5 BA | 3 GR | 2,836 SQ FT | $495,990 |
 Tuscola Plan
Tuscola Plan
|
4 BR | 3.5 BA | 3 GR | 3,182 SQ FT | $517,990 |
 Toledo Bend Plan
Toledo Bend Plan
|
4 BR | 2.5 BA | 2 GR | 2,574 SQ FT | $436,990 |
 Natalia Plan
Natalia Plan
|
4 BR | 3 BA | 3 GR | 3,194 SQ FT | $514,990 |
 Marietta Plan
Marietta Plan
|
4 BR | 3.5 BA | 3 GR | 4,125 SQ FT | $561,990 |
 Lockhart Plan
Lockhart Plan
|
5 BR | 4 BA | 3 GR | 3,769 SQ FT | $500,990 |
 Hedley Plan
Hedley Plan
|
4 BR | 3.5 BA | 3 GR | 3,212 SQ FT | $514,990 |
 Hamlin Plan
Hamlin Plan
|
4 BR | 3.5 BA | 3 GR | 3,817 SQ FT | $542,990 |
 Frost Plan
Frost Plan
|
5 BR | 3 BA | 2 GR | 3,118 SQ FT | $462,990 |
 Eagle Mountain Plan
Eagle Mountain Plan
|
5 BR | 3 BA | 2 GR | 3,306 SQ FT | $470,990 |
 Double Oak Plan
Double Oak Plan
|
3 BR | 2.5 BA | 3 GR | 2,883 SQ FT | $452,990 |
 Crockett Plan
Crockett Plan
|
4 BR | 3 BA | 3 GR | 3,148 SQ FT | $517,990 |
 Campbellton Plan
Campbellton Plan
|
6 BR | 4 BA | 3 GR | 3,732 SQ FT | $499,990 |
 Caddo Plan
Caddo Plan
|
5 BR | 4 BA | 3 GR | 3,633 SQ FT | $489,990 |
 Bryson Plan
Bryson Plan
|
4 BR | 3.5 BA | 3 GR | 2,765 SQ FT | $448,990 |
 Bremond Plan
Bremond Plan
|
4 BR | 4 BA | 3 GR | 2,932 SQ FT | $452,990 |
 Bandera Plan
Bandera Plan
|
5 BR | 4.5 BA | 3 GR | 4,089 SQ FT | $520,990 |
 Ames Plan
Ames Plan
|
4 BR | 3.5 BA | 3 GR | 3,465 SQ FT | $526,990 |
 1428 13th Street (Eagle Mountain)
1428 13th Street (Eagle Mountain)
|
5 BR | 4 BA | 2 GR | 3,306 SQ FT | $496,775 |
 1424 12th Street (Frost)
1424 12th Street (Frost)
|
5 BR | 4 BA | 2 GR | 3,189 SQ FT | $531,213 |
 1212 10th Street (Bremond)
1212 10th Street (Bremond)
|
4 BR | 4 BA | 3 GR | 2,929 SQ FT | $521,679 |
 1109 13th Street (Frost)
1109 13th Street (Frost)
|
5 BR | 4 BA | 2 GR | 3,189 SQ FT | $531,689 |
 1108 12th Street (Bandera)
1108 12th Street (Bandera)
|
5 BR | 4.5 BA | 3 GR | 4,111 SQ FT | $603,761 |
| Name | Specs | Price |
Pineland Plan
Price from: $559,990Please call us for updated information!
YOU'VE GOT QUESTIONS?
REWOW () CAN HELP
Pineland Plan Info
The Pineland 2 story plan, featuring approximately 4168 sq. ft., is a home with 4 bedrooms, 3 bathrooms, 2 half-baths, and a 3-car attached garage. Features include a formal dining room, study, game room, and media room.
Green Program
Energy-Efficient Eco Smart Homes Learn more
Community Info
Located in Denton County, Harvest offers the best of a small-town atmosphere with the added amenities of a master-planned development.The community offers a 12-acre lake, parks, playgrounds, pools, a recreation center, and a working community farm that produces the freshest seasonal produce.The new home designs in Harvest incorporate energy-efficient Eco Smart and smartphone technologies that allow owners to manage the thermostat, security system, lighting, and more from the palm of their hand – even while away from home.Being on the go is common as the many trails and pedestrian-friendly streets make it easy to explore the community on foot or by bike.The community is zoned for highly rated schools in the Argyle ISD.Professional sporting events, shopping, business centers, music festivals, and more are all easily accessible from Argyle to the rest of the DFW area.Learn more today about the floor plan designs available in Harvest. More Info About Harvest 60' Homesites
Coventry Homes is part of the McGuyer Homebuilders, Inc. (MHI) family of builders, which has built more than 50,000 homes in the four major Texas markets – Houston, Dallas-Fort Worth, Austin and San Antonio – since 1988 and is consistently ranked among the nation's top homebuilders. Stunning homes coupled with unparalleled functionality and livability are trademarks of Coventry Homes' exceptional award-winning designs. Adding to that excellence in craftsmanship is a reputation for flexibility to easily meet buyer needs, as well as a deep commitment to customer service, a pledge that consistently earns the company a 98 percent customer recommendation rating. Coventry Homes offers an array of innovative floor plan designs, and its “Built Around You” philosophy allows buyers to customize their homes for their own individual tastes and needs. For more information, visit www.coventryhomes.com.
Amenities
Area Schools
- Argyle ISD
- Argyle West Elementary School
- Argyle Middle School
- Argyle High School
to connect with the builder right now!
- Children attend Argyle exemplary rated schools
Local Points of Interest
- Conveniently located near Denton and Fort Worth
- Green Belt
- Lake
Social Activities
- Club House
Health and Fitness
- Several resort style pools
- Community Fitness Center
- Pool
- Trails
Community Services & Perks
- Community features a 18-acre lake, several parks and greenbelts, pools, a recreation center, sports fields and playgrounds
- Short, pedestrian friendly streets with greenbelts and pocket parks in walking distance from any home
- Community WiFi access at all community areas including the pools and recreation center
- Community farm with seasonal crops and weekly farmers market
- Residents will be able to manage their home technology from a smart device (Apple, Android or Kindle)
- HOA dues include Verizon cable and internet
- Play Ground
- Community Center





