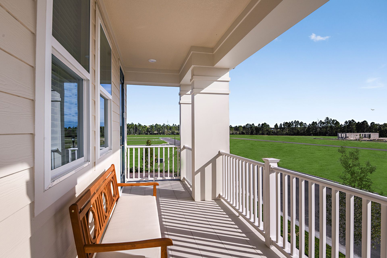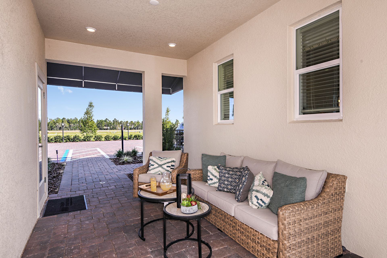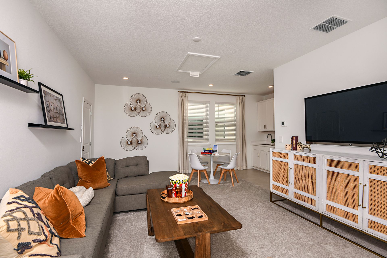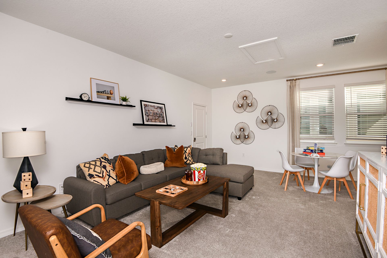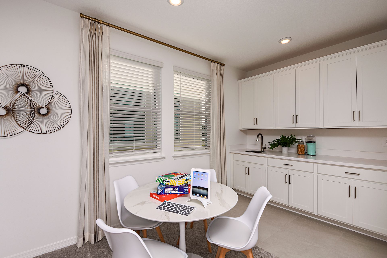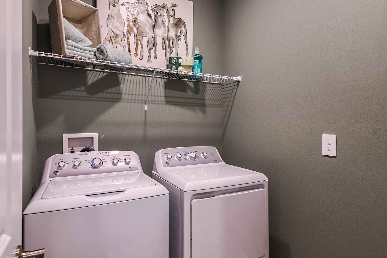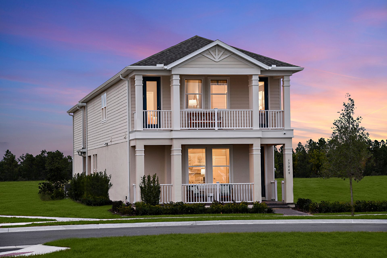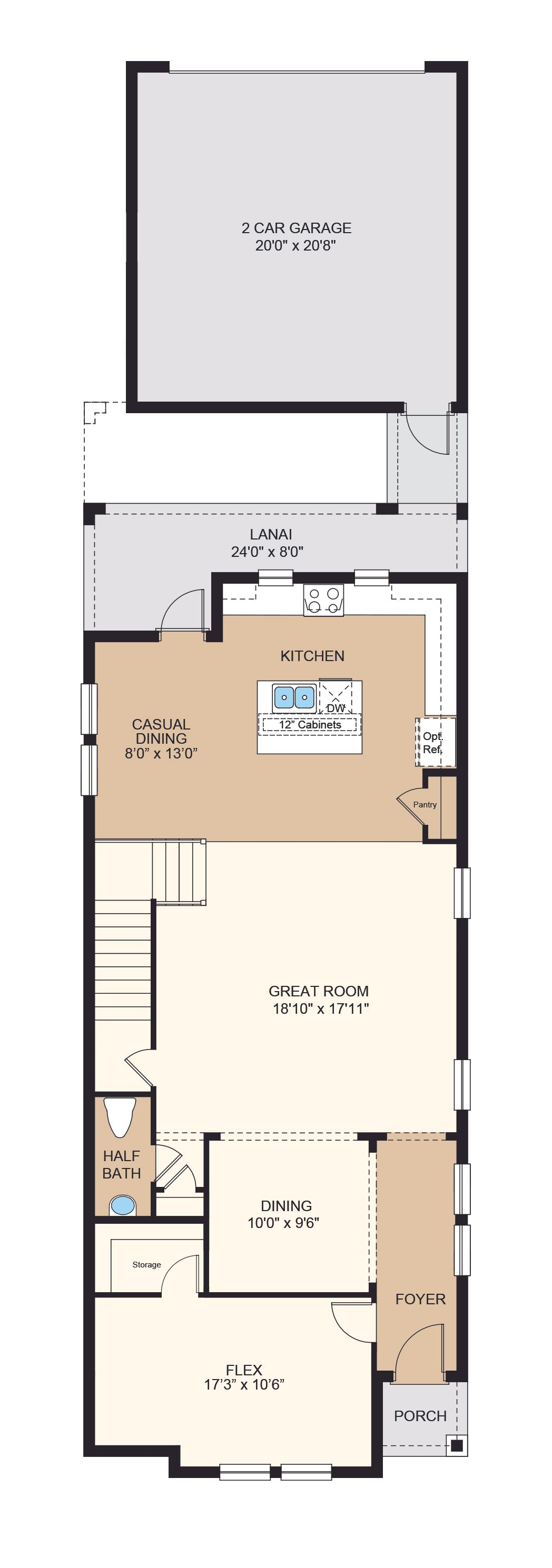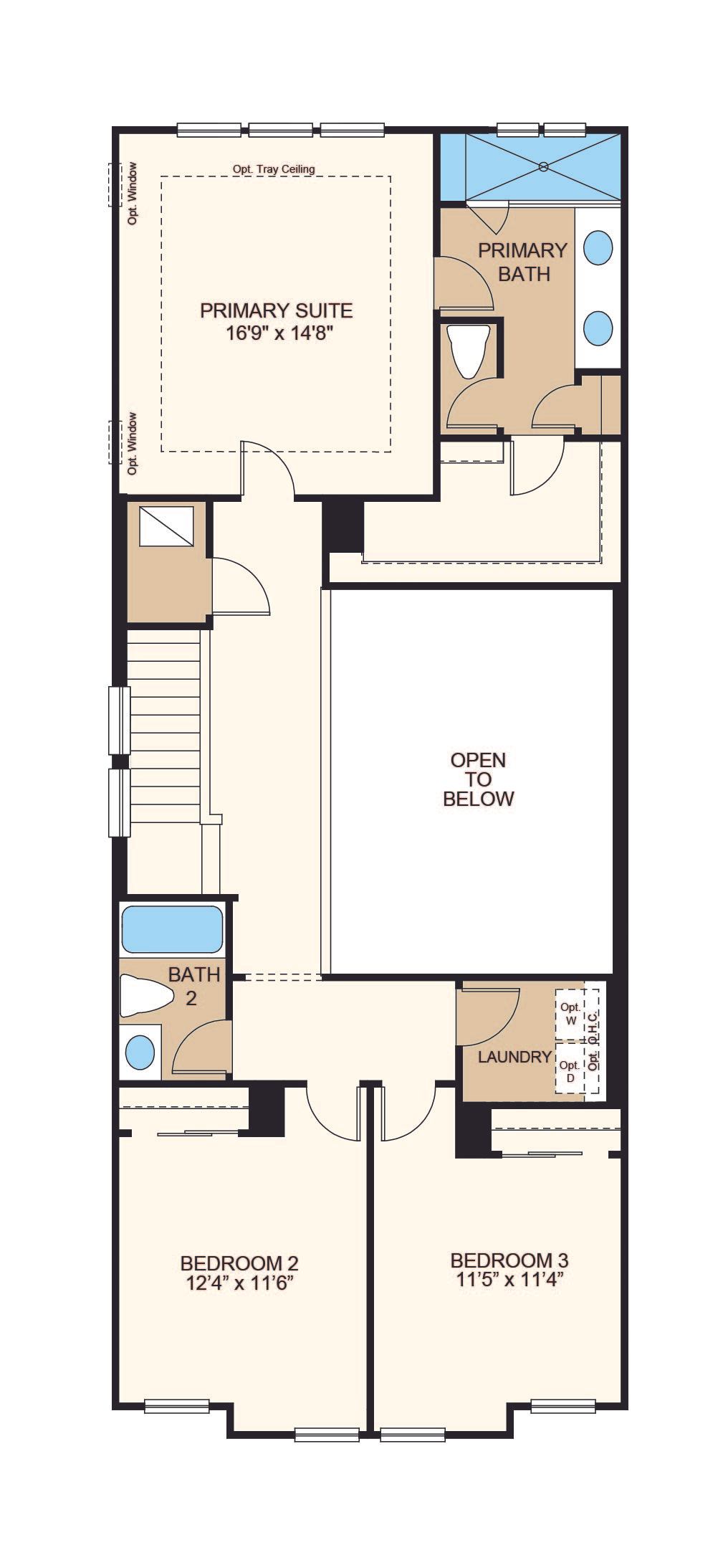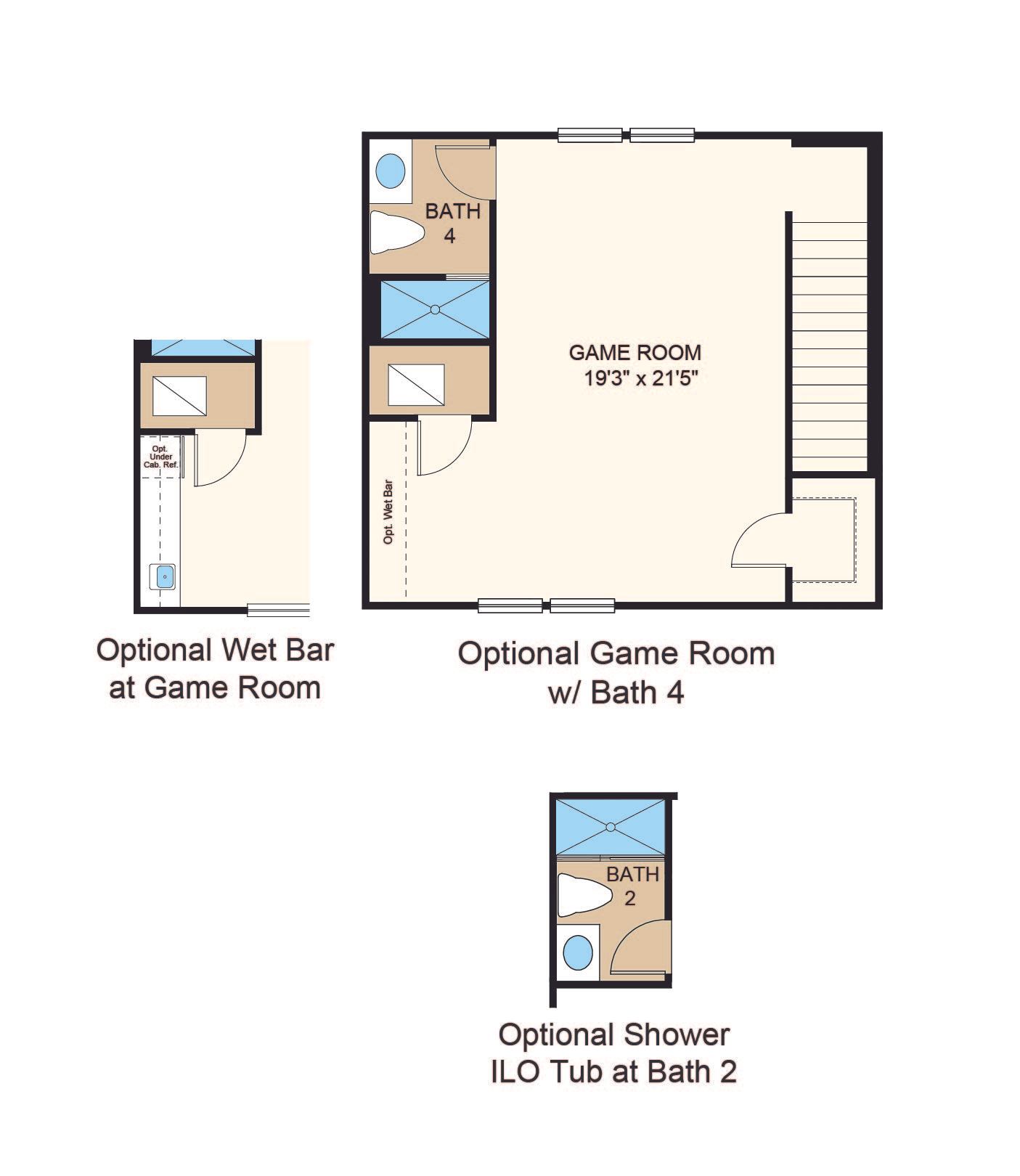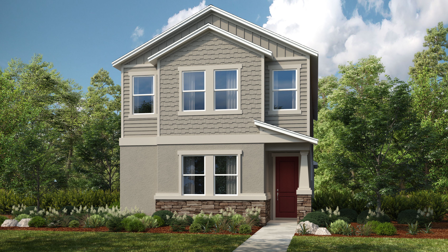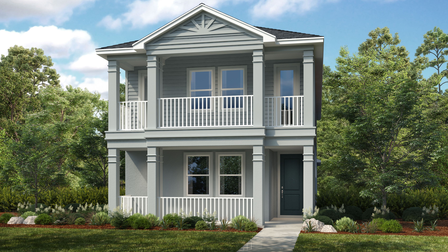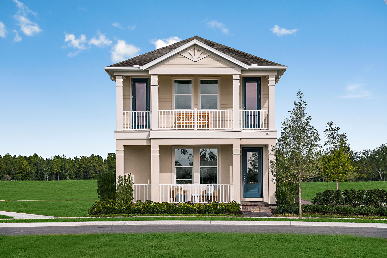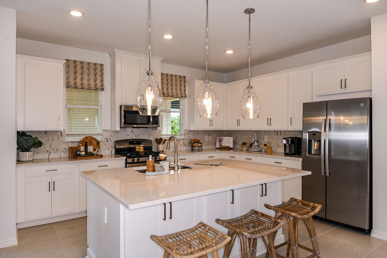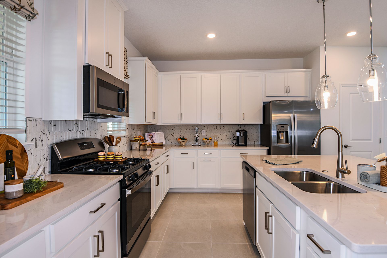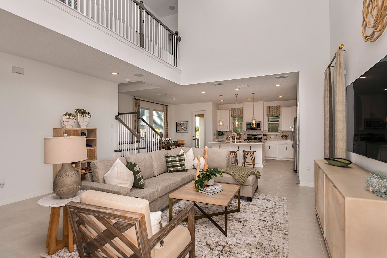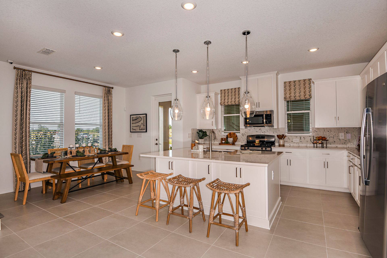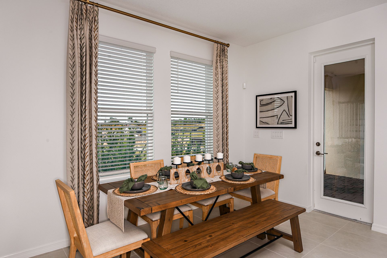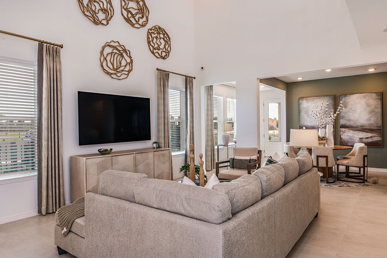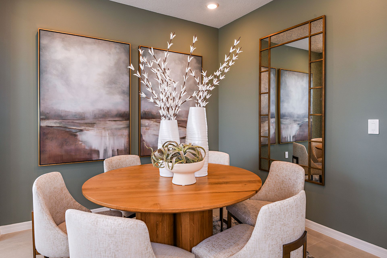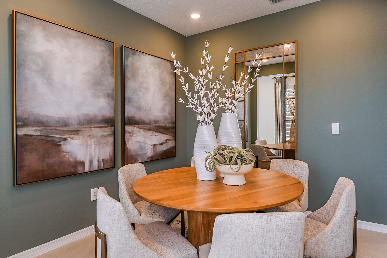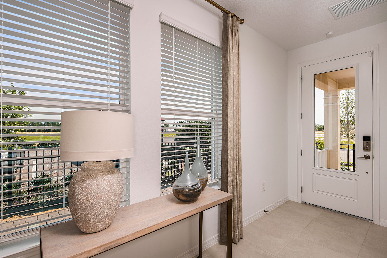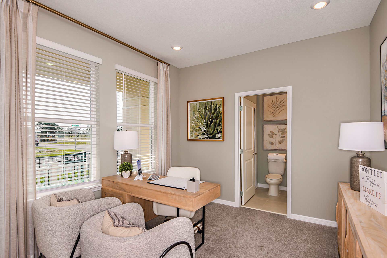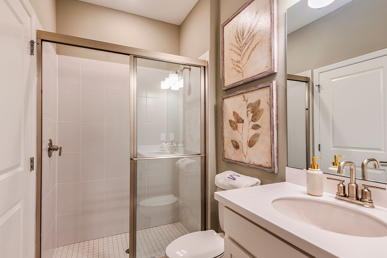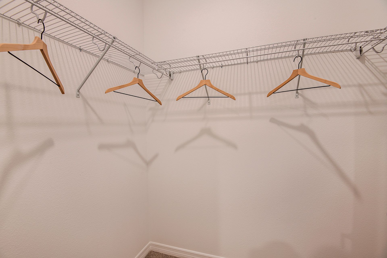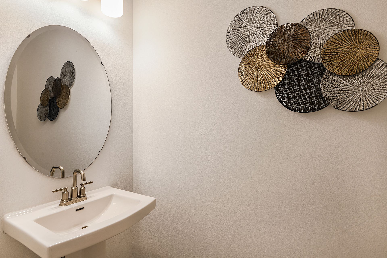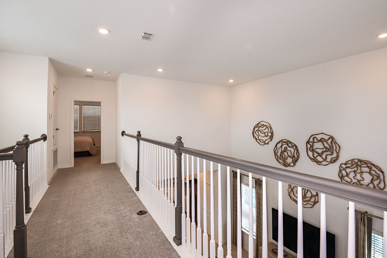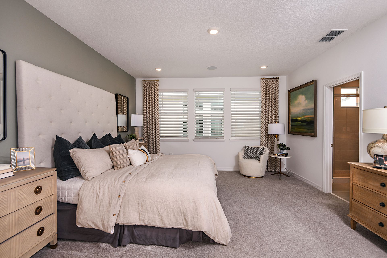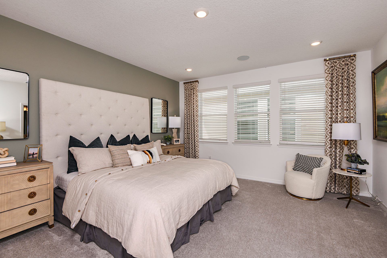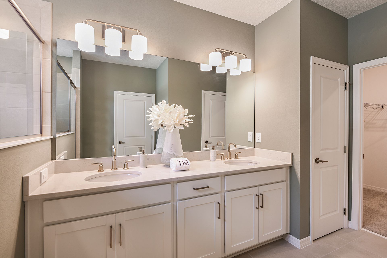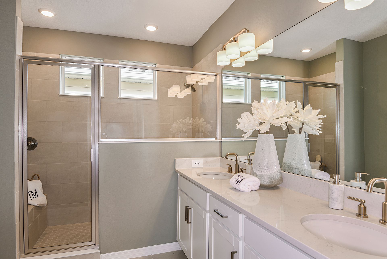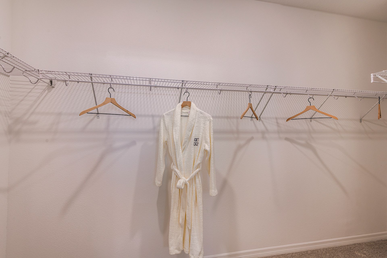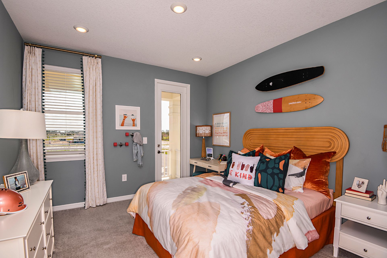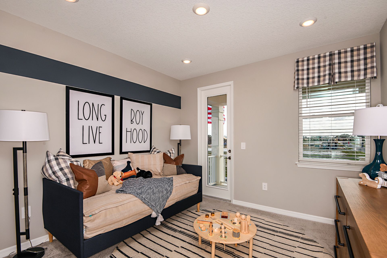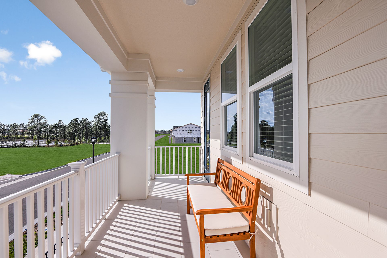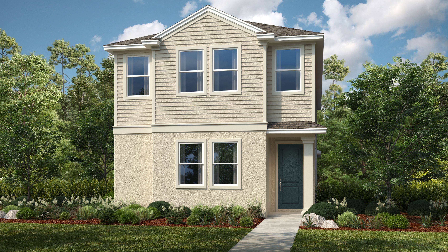Related Properties in This Community
| Name | Specs | Price |
|---|---|---|
 Ozark
Ozark
|
$752,797 | |
 Saint Clair
Saint Clair
|
$774,440 | |
 Cumberland
Cumberland
|
$813,255 | |
 Ashwood
Ashwood
|
$500,999 | |
 Newberry
Newberry
|
$527,999 | |
| Name | Specs | Price |
Baldwin
Price from: $539,999
YOU'VE GOT QUESTIONS?
REWOW () CAN HELP
Home Info of Baldwin
Enter the charming oasis that lies within the Baldwin bungalow floor plan. The 2,441 sq. ft. two-story home with 3 bedrooms, 2.5 bathrooms, and a 2-car detached garage presents an inviting living space perfect for entertaining and relaxation needs. Just passed the foyer and formal dining room, you'll find a capacious great room. The beautiful designer kitchen overlooks this first-floor, complementing its memorable features. Nestled at the back of the home lays the sunny lanai, great for outdoor revitalization under the famous Florida sun. Upstairs, you'll find your exceptional primary suite, matched with an impressive primary bath with a dual-sink vanity and walk-in shower! The laundry room, secondary bedrooms and a bathroom share the second floor with your private haven, overlooking the first floor. The Baldwin also offers exciting upgrade options throughout the bungalow such as a fourth bedroom, third and fourth bathrooms, a game room, study, wet bar, and more! Discover all of these unique design features in Harvest at Ovation.
Home Highlights for Baldwin
Information last checked by REWOW: September 05, 2025
- Price from: $539,999
- 2441 Square Feet
- Status: Plan
- 3 Bedrooms
- 2 Garages
- Zip: 34787
- 2.5 Bathrooms
- 2 Stories
Living area included
- Dining Room
Plan Amenities included
- Primary Bedroom Upstairs
Community Info
Visit the charming Harvest at Ovation community in Winter Garden, Florida to discover new homes with up to 5 bedrooms, 4.5 bathrooms, 2-car garages, and 3,101 sq. ft. of living space! As one of the last developments in Horizon West, there's plenty of opportunity for new construction in this coveted area. Discover open-concept plans with chef-inspired kitchens, tranquil primary suites, outdoor living, and many customization options to make it the home of your dreams. Take a tour and discover brand-new homes and amenities including a pool with cabana, National Wildlife Federation Butterfly Garden, Nature Play Space, dog park, and walking trails.
Actual schools may vary. Contact the builder for more information.
Area Schools
-
Orange County School District
- Water Spring Elementary
- Water Spring Middle School
- Horizon High School
Actual schools may vary. Contact the builder for more information.
